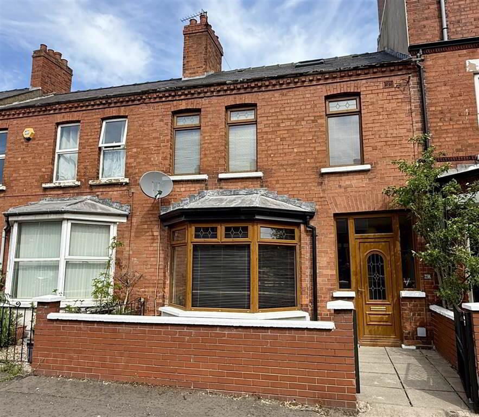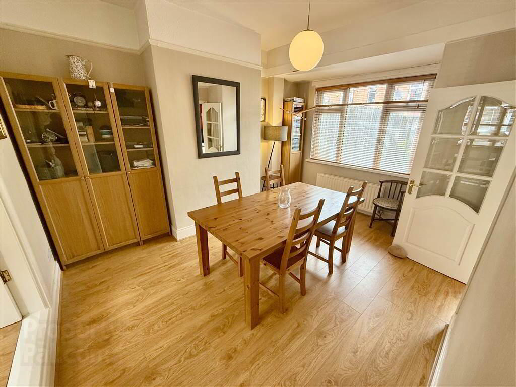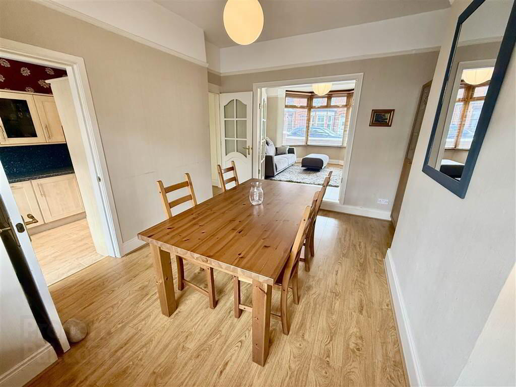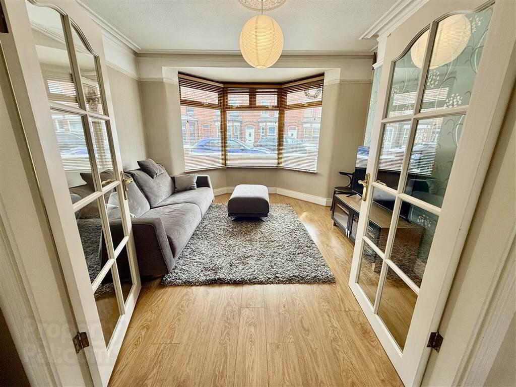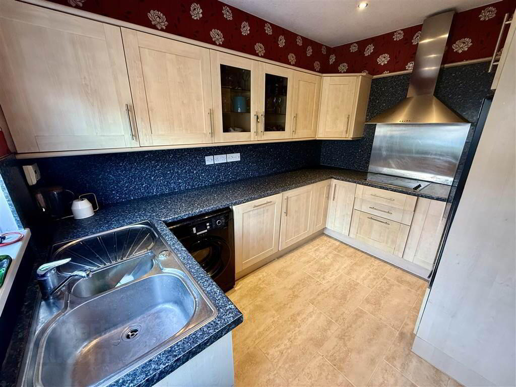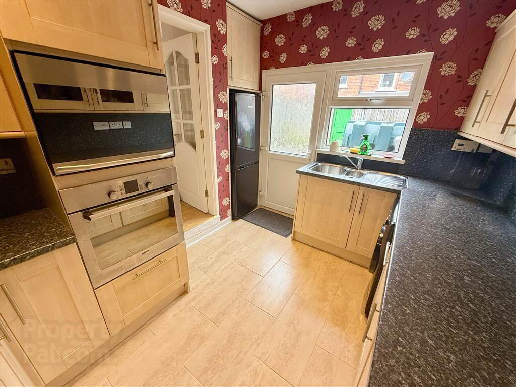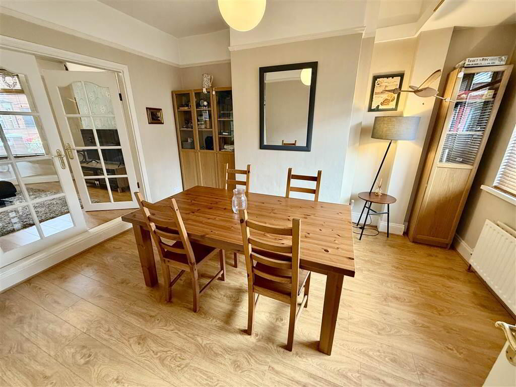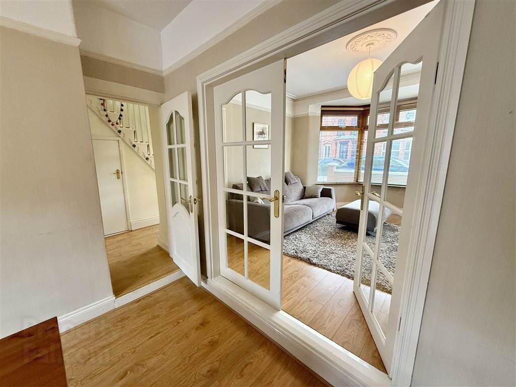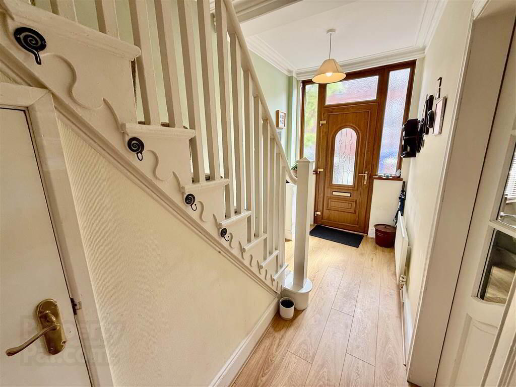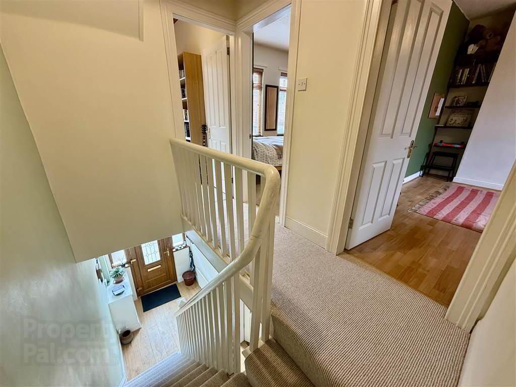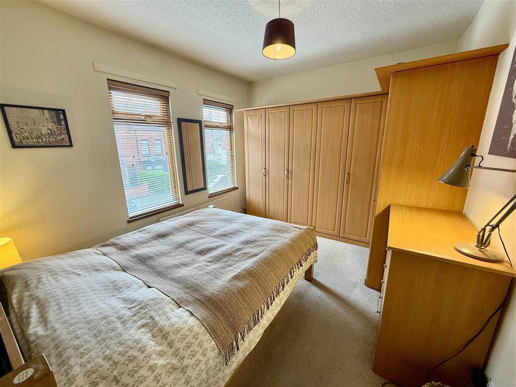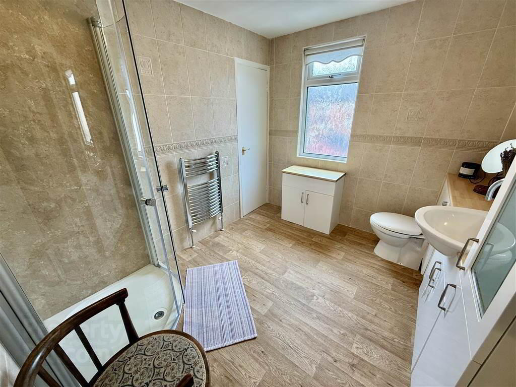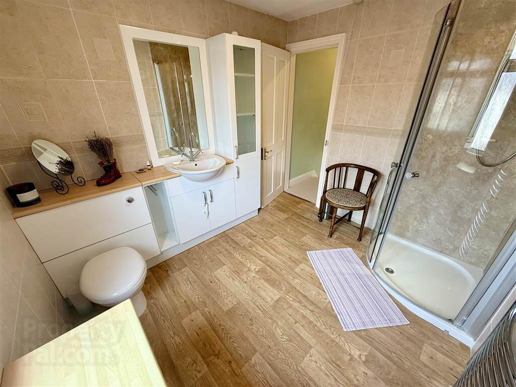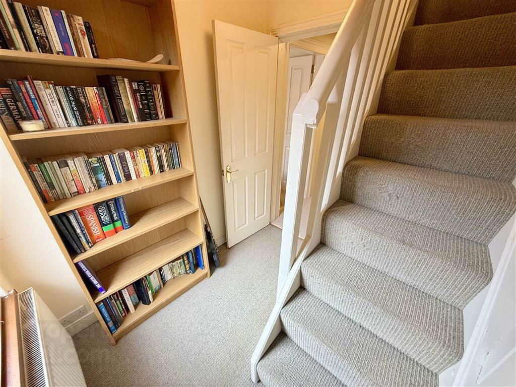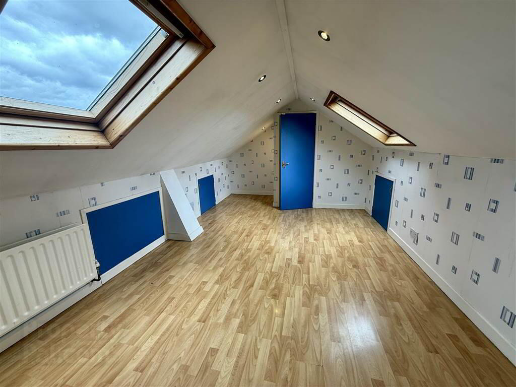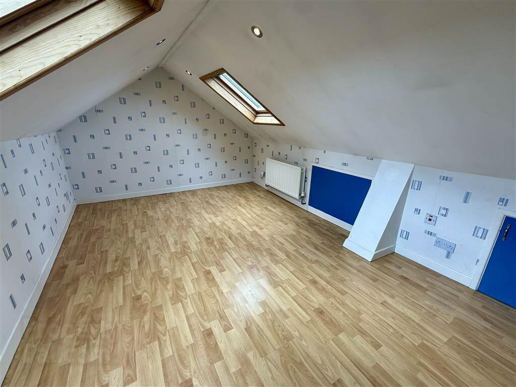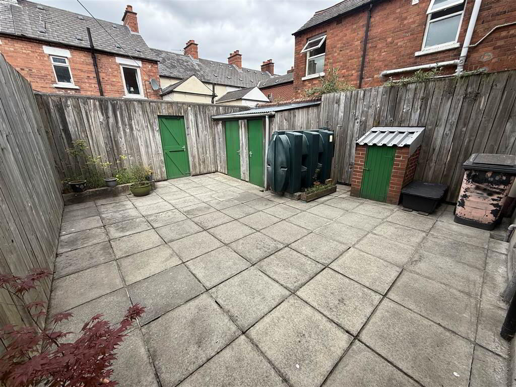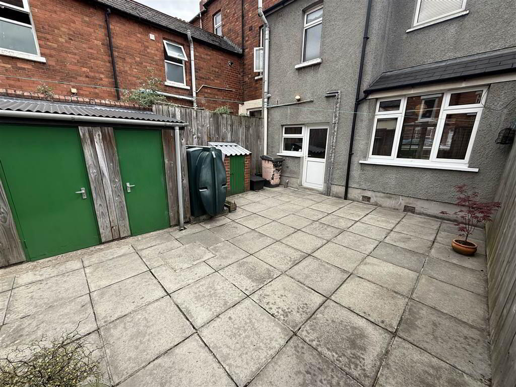238 Ravenhill Avenue,
Belfast, BT6 8LL
3 Bed Townhouse
Guide Price £185,000
3 Bedrooms
2 Receptions
Property Overview
Status
For Sale
Style
Townhouse
Bedrooms
3
Receptions
2
Property Features
Tenure
Not Provided
Energy Rating
Broadband
*³
Property Financials
Price
Guide Price £185,000
Stamp Duty
Rates
£863.37 pa*¹
Typical Mortgage
Legal Calculator
In partnership with Millar McCall Wylie
Property Engagement
Views All Time
711
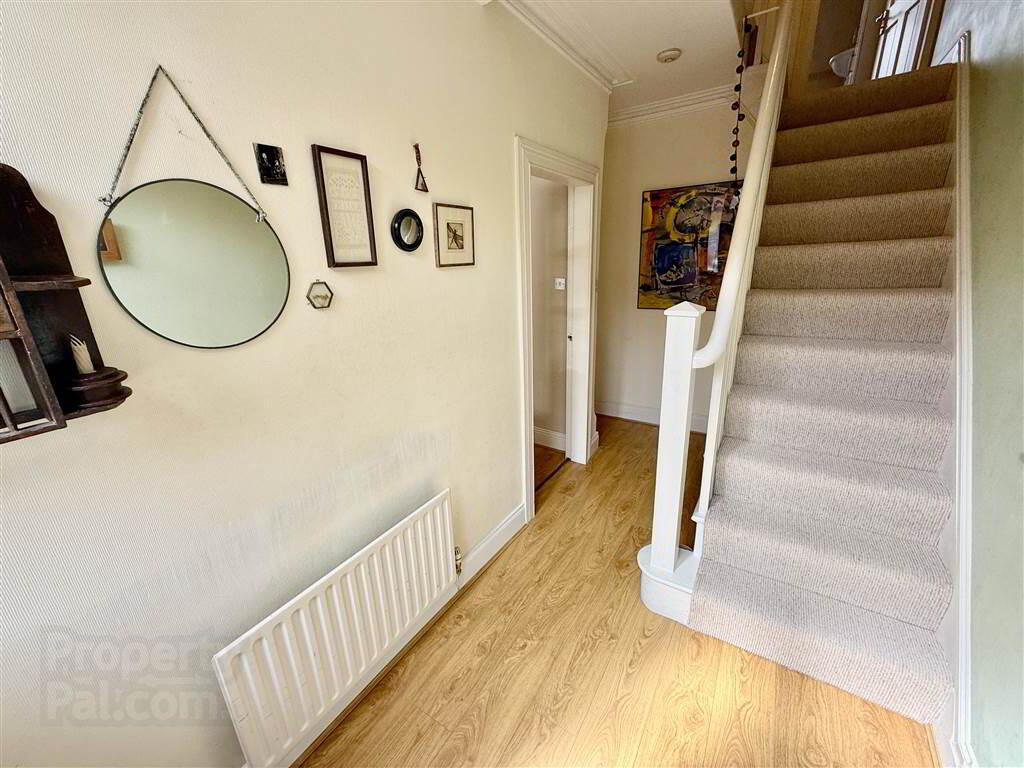
Features
- Mid Townhouse
- Well Presented Throughout
- Three Bedrooms
- Two Receptions
- Modern Fitted Kitchen
- Large Modern Bathroom
- Floored Roofspace With Fixed Staircase Access from Bedroom 3
- Oil Fired Central Heating
- UPVC Double Glazing
- Large Enclosed Rear Yard/ City Garden
- Sought After Location
- Chain Free Sale
- Viewing Highly Recommended
- Ideal First Time Buy Or Investment Purchase
Ground Floor
- HALLWAY:
- LIVING ROOM:
- 4.3m x 3.1m (14' 1" x 10' 2")
French doors leading to ... - DINING ROOM:
- 4.3m x 3.1m (14' 1" x 10' 2")
- KITCHEN
- 3.2m x 2.31m (10' 6" x 7' 7")
Range of high and low levels with marble effect worktops. 1 1/2 stainless steel sink with drainer. Plumbed for washing machine. Built in dishwasher. Built in electric oven , hob and extractor hood. Spot lighting. Access to rear.
First Floor
- BEDROOM (1):
- 3.8m x 3.1m (12' 6" x 10' 2")
- BEDROOM (2):
- 3.8m x 3.3m (12' 6" x 10' 10")
- BEDROOM (3):OFFICE
- 1.9m x 1.8m (6' 3" x 5' 11")
Fixed staircase leading to roofspace - BATHROOM:
- 2.6m x 2.3m (8' 6" x 7' 7")
White suite: Walkin shower, wash hand basin with vanity unit , low flush wc.
Second Floor
- ROOFSPACE:
- 4.42m x 2.9m (14' 6" x 9' 6")
Fully floored with power, heat and light.
Outside
- EXTERIOR
- Enclosed paved rear garden .
Store
Outside WC
Directions
Ravenhill Avenue is located off the Ravenhill Road


