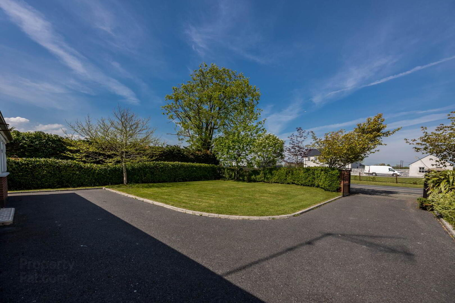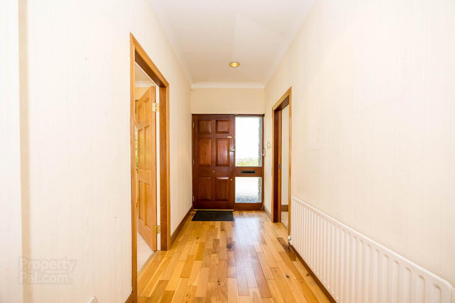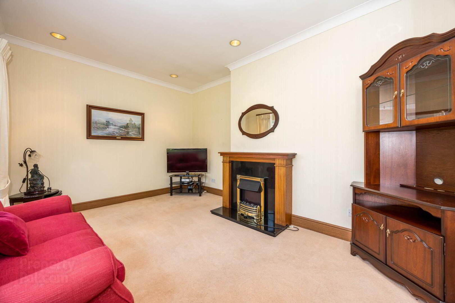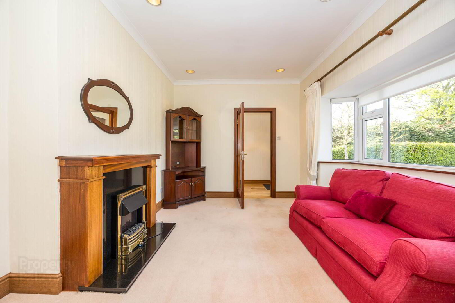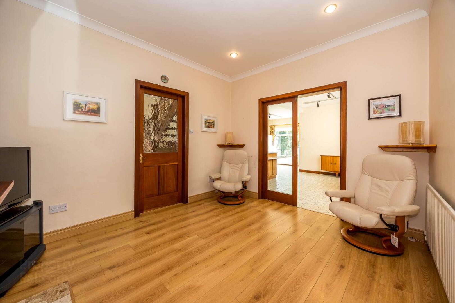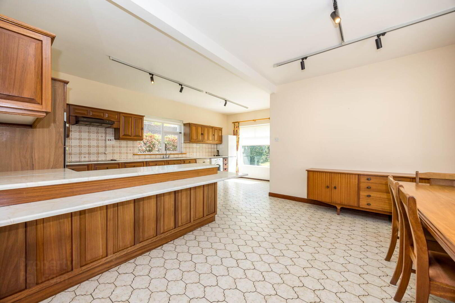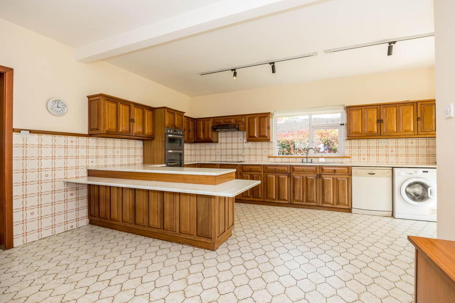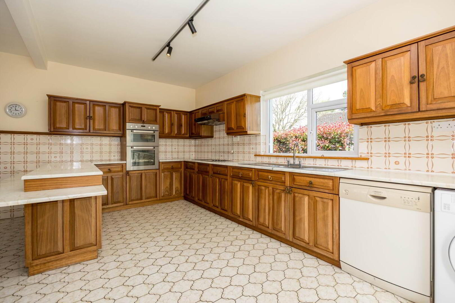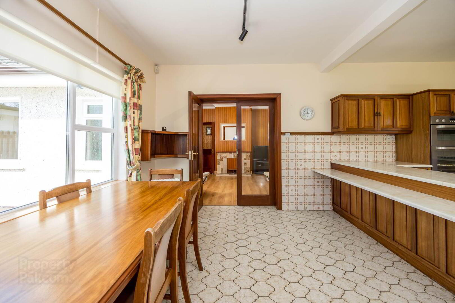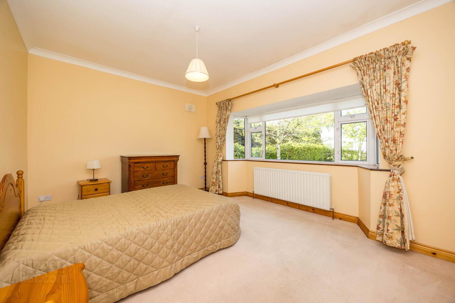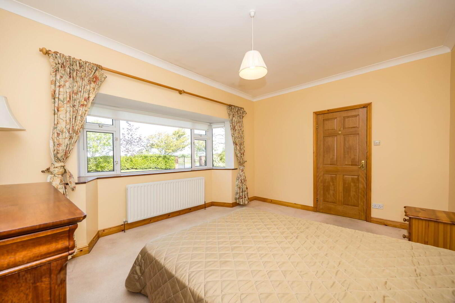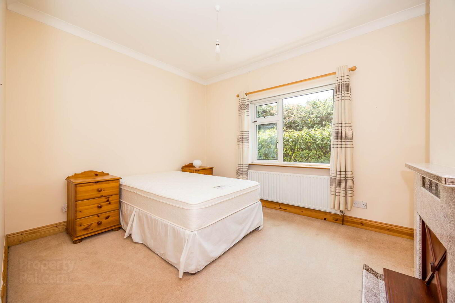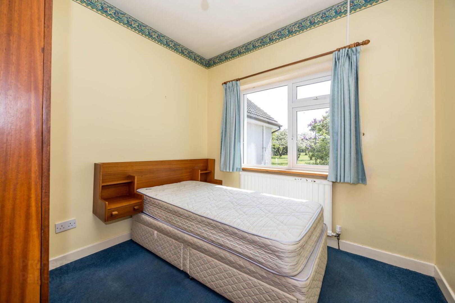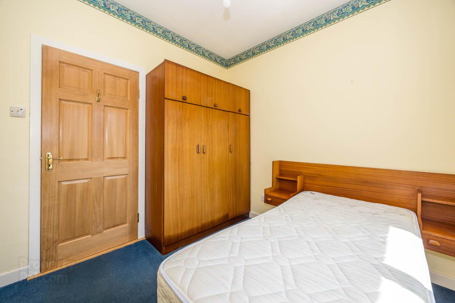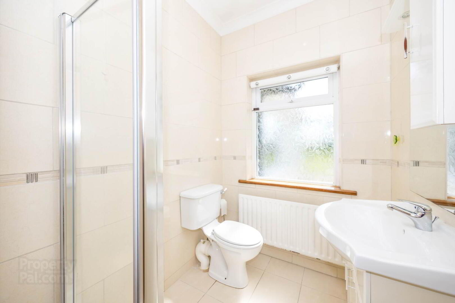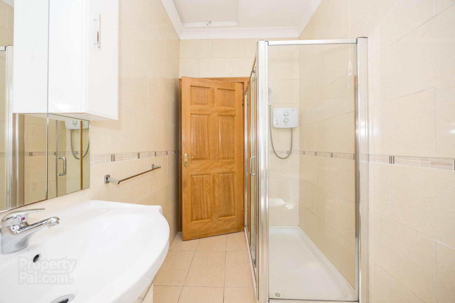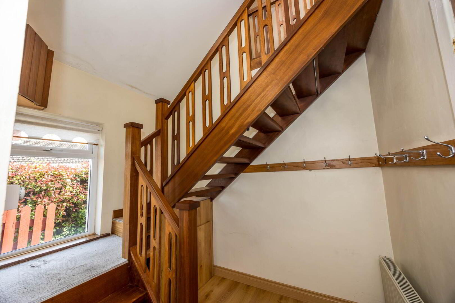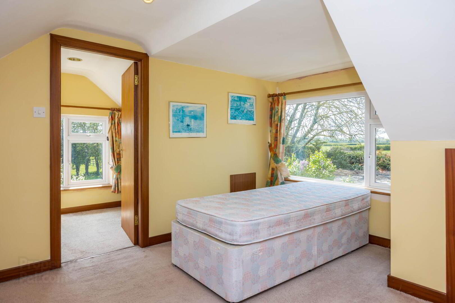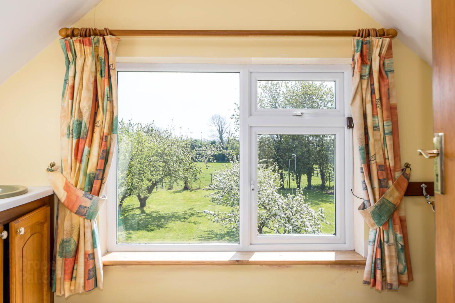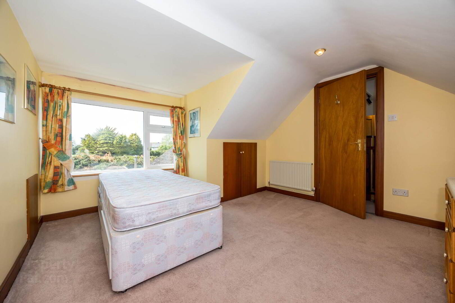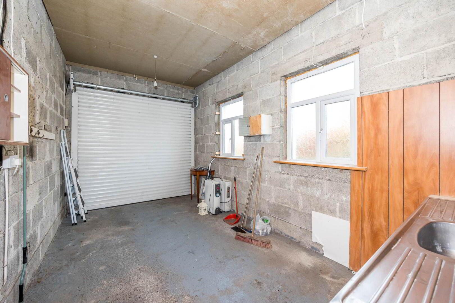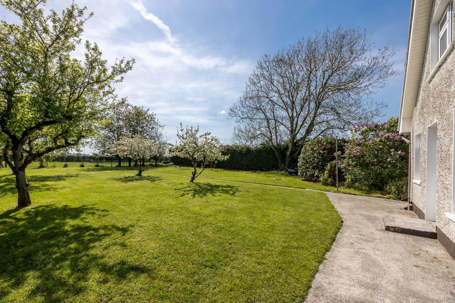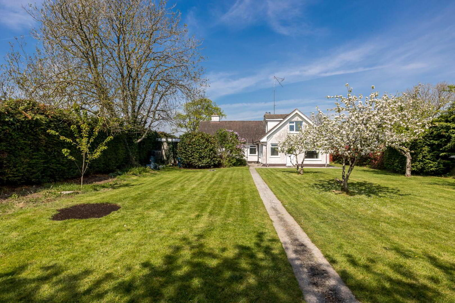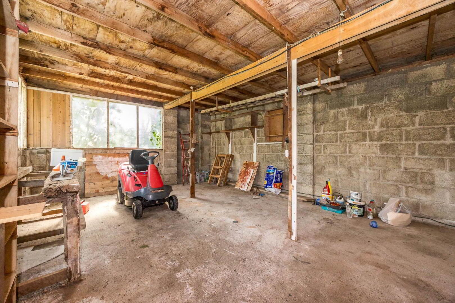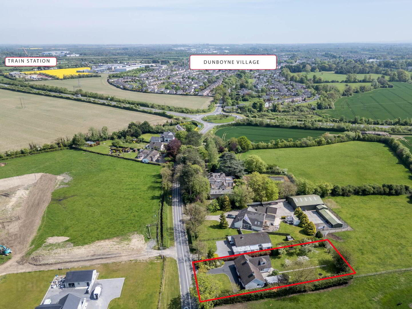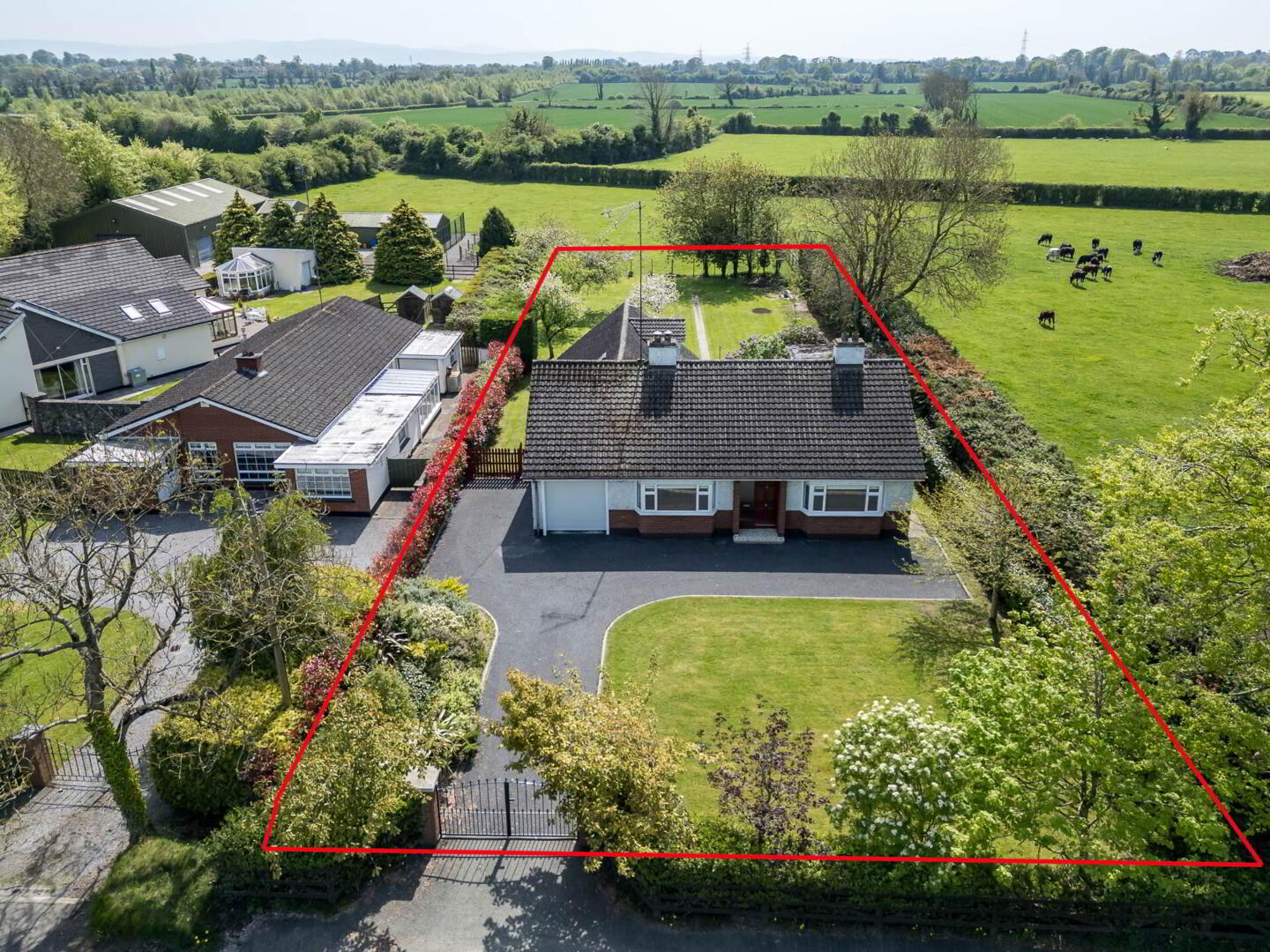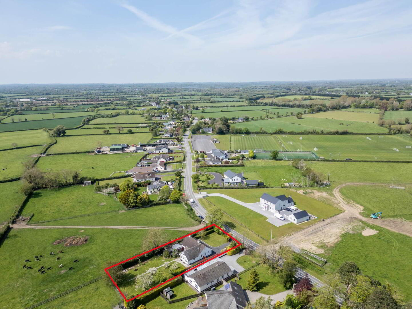Summerhill Road,
Colliersland, North, Dunboyne, A86NH94
4 Bed Detached Bungalow
Sale agreed
4 Bedrooms
2 Bathrooms
1 Reception
Property Overview
Status
Sale Agreed
Style
Detached Bungalow
Bedrooms
4
Bathrooms
2
Receptions
1
Property Features
Tenure
Freehold
Energy Rating

Heating
Oil
Property Financials
Price
Last listed at Offers Over €595,000
Property Engagement
Views Last 7 Days
17
Views Last 30 Days
98
Views All Time
381
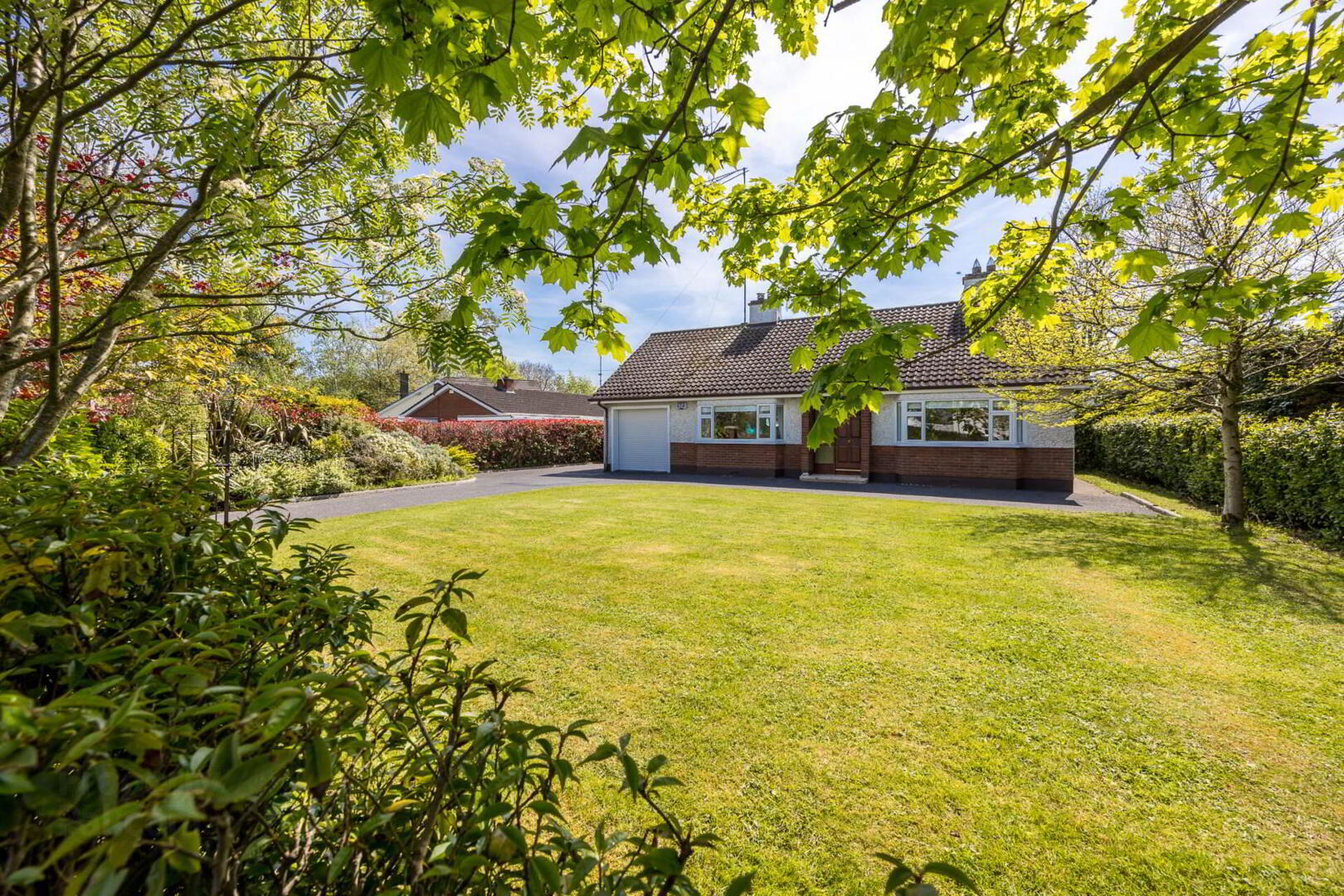
Features
- Only 1km from the heart of Dunboyne Village
- Integrated garage and detached workshop offering potential for conversion
- Mature south facing landscaped private rear garden
- Only 2min drive from M3 motorway & M3 Parkway Train Station
- May qualify for the vacant property refurbishment grant
- Approx. 0.4 acre site
- Approx. 155m2 / 1,668 Sq. Ft. (Excluding Garage)
ENTRANCE HALL
Enter from landscaped front garden with parking to hall with hot press and wood floor.
RECEPTION - 4.54m (14'11") x 2.94m (9'8") : 13.35 sqm (144 sqft)
Bright and spacious room also suitable as a 4th bedroom with fireplace with electric fire and carpet.
LIVING ROOM - 3.74m (12'3") x 3.17m (10'5") : 11.86 sqm (128 sqft)
with feature fireplace with wood panelled wall, TV point, wood floor and double doors leading to.....
KITCHEN / DINING - 30.58 sqm (329 sqft)
Bright and spacious dual aspect kitchen with a range of solid wood units, tile surround, dining area, tiled floor and access to private rear garden.
BATHROOM - 1.82m (6'0") x 1.82m (6'0") : 3.31 sqm (36 sqft)
Located off the kitchen with partially tiled walls, tiled floor, wc, whb and mains fed shower.
BEDROOM - 4.51m (14'10") x 3.31m (10'10") : 14.93 sqm (161 sqft)
Spacious double room located to the front of the property with carpet floor.
BEDROOM - 3.92m (12'10") x 3.02m (9'11") : 11.84 sqm (127 sqft)
Double room with carpet flooring and fireplace.
BEDROOM - 2.73m (8'11") x 2.73m (8'11") : 7.45 sqm (80 sqft)
Single room to the rear with carpet flooring and built in wardrobes.
BATHROOM - 2.71m (8'11") x 1.64m (5'5") : 4.44 sqm (48 sqft)
Fully tiled bathroom with wc, whb, electric shower and access to the loft.
ATTIC ROOM - 3.59m (11'9") x 3.9m (12'10") : 14.00 sqm (151 sqft)
with carpet flooring and access to storage in the eaves.
ATTIC WC - 3.09m (10'2") x 1.94m (6'4") : 5.99 sqm (65 sqft)
with carpet flooring, bidet, wc, whb and views overlooking the rear garden.
GARAGE - 5.08m (16'8") x 2.75m (9'0") : 13.97 sqm (150 sqft)
Integrated garage with electric roller shutter door, light & power and sink unit. Suitable for conversion subject to the necessary planning permission.
WORKSHOP - 7.15m (23'5") x 4.74m (15'7") : 33.89 sqm (365 sqft)
Spacious block built shed with light & power, ideal as workshop or potential to convert to studio subject to relevant planning permission.
GARDEN
South facing, mature landscaped gardens not overlooked and laid to lawn with a variety of plants and trees with garden tap and dual side entrances.
Notice
Please note we have not tested any apparatus, fixtures, fittings, or services. Interested parties must undertake their own investigation into the working order of these items. All measurements are approximate and photographs provided for guidance only.


