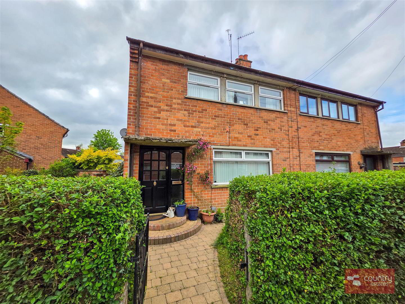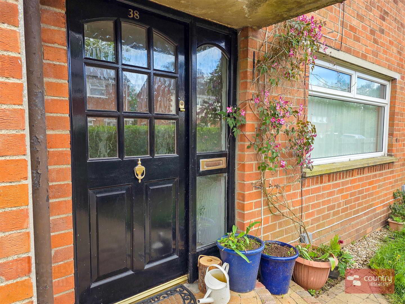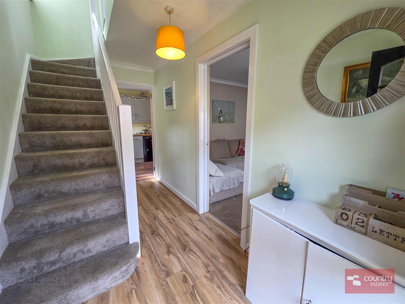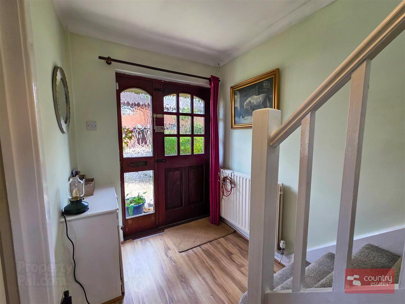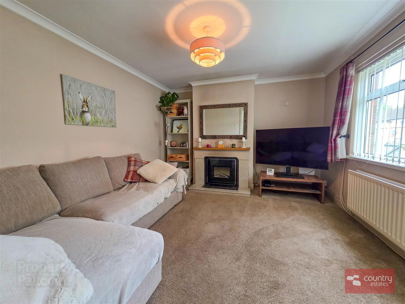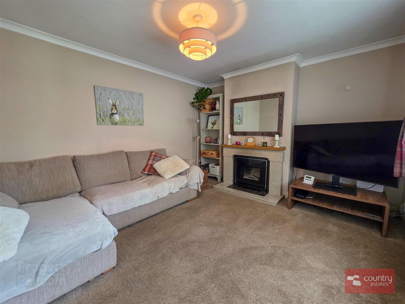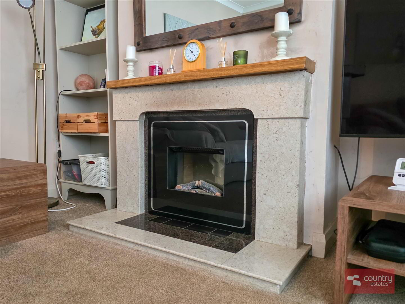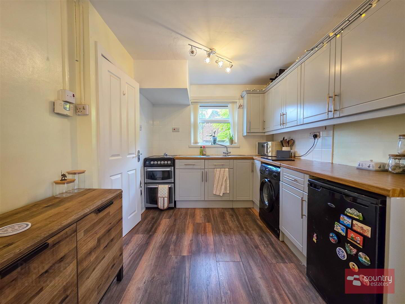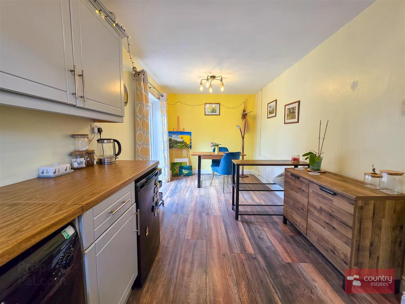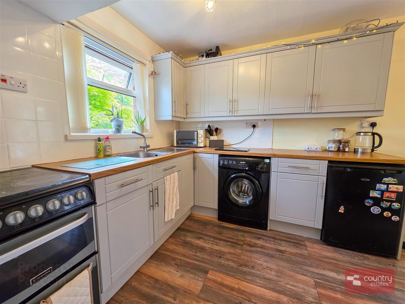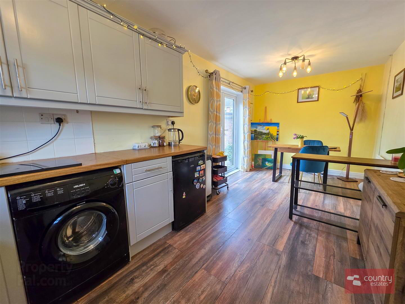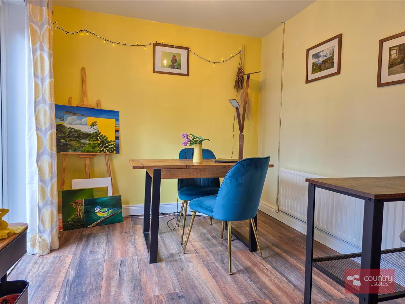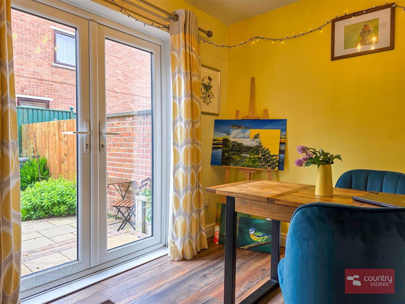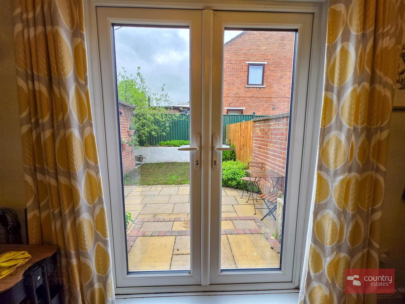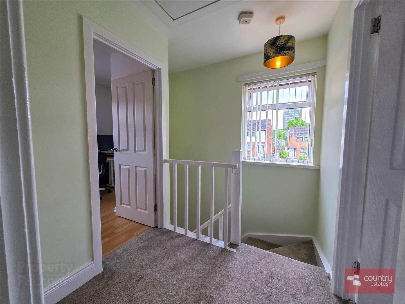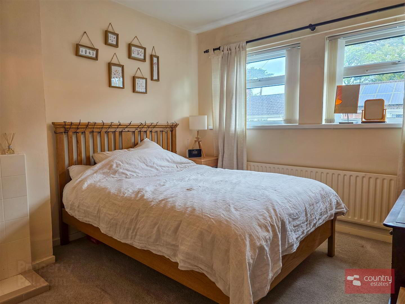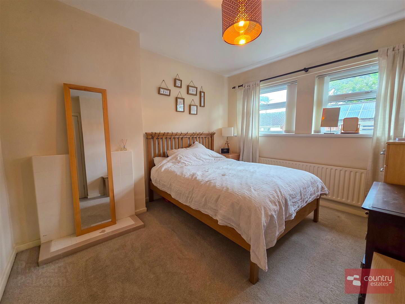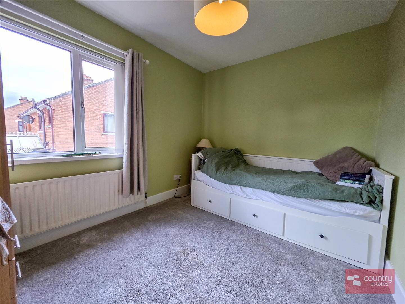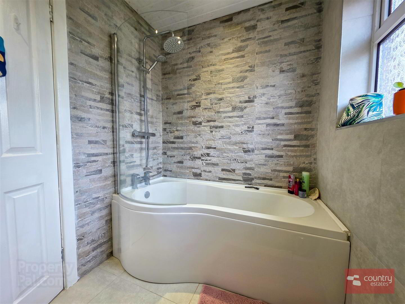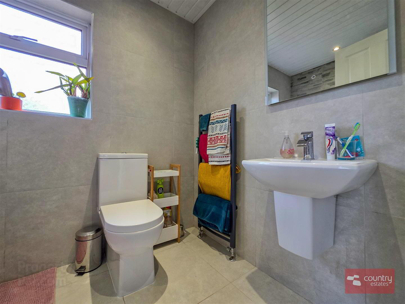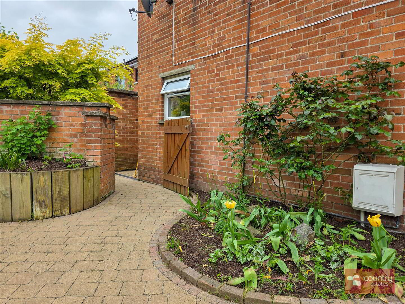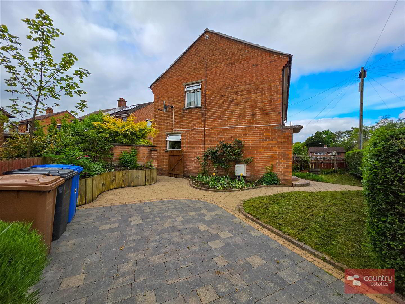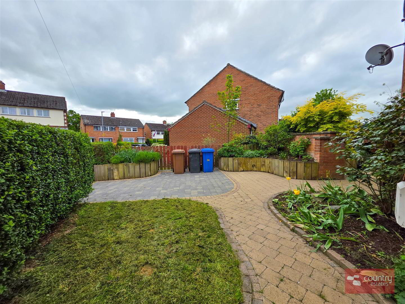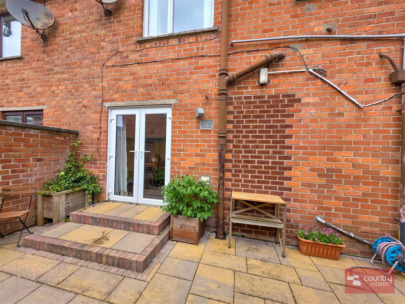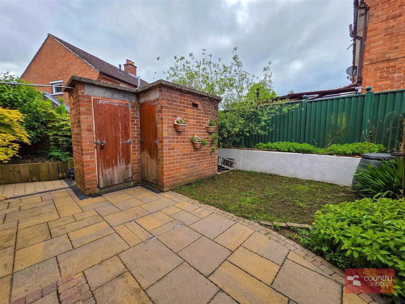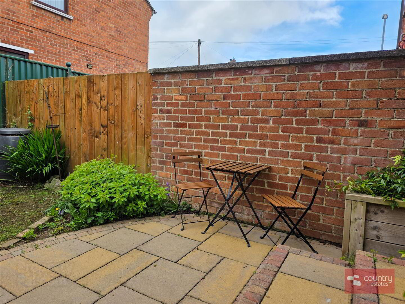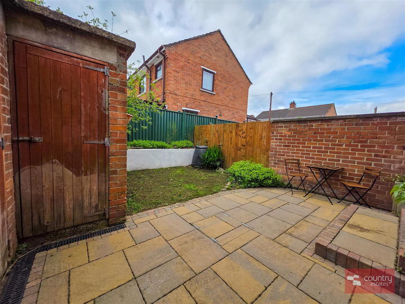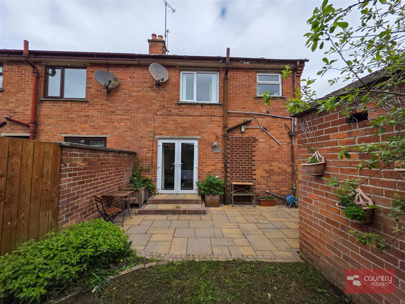38 Grays Park Avenue,
Belfast, BT8 7QE
3 Bed Semi-detached House
Sale agreed
3 Bedrooms
1 Bathroom
2 Receptions
Property Overview
Status
Sale Agreed
Style
Semi-detached House
Bedrooms
3
Bathrooms
1
Receptions
2
Property Features
Tenure
Freehold
Energy Rating
Broadband
*³
Property Financials
Price
Last listed at Offers Over £149,950
Rates
£791.42 pa*¹
Property Engagement
Views Last 7 Days
90
Views Last 30 Days
470
Views All Time
10,635
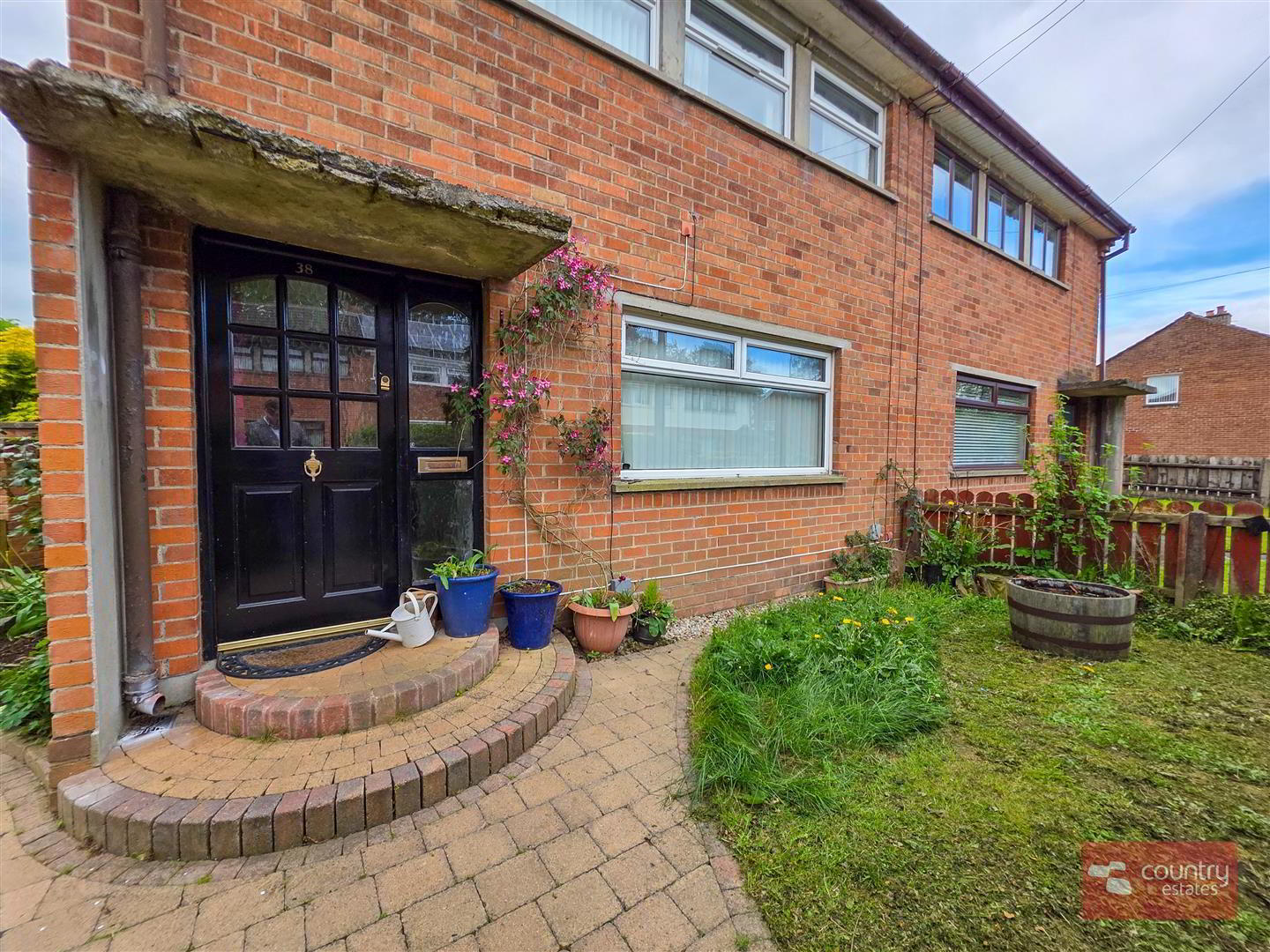
Features
- Semi-Detached Home
- 3 Well Proportioned Bedrooms
- 1+ Reception
- Modern Shaker Style Fitted Kitchen with Casual Dining Aspect
- White Family Bathroom Suite
- PVC Double Glazed/Gas Fired Central Heating
- Private Driveway for Off-Street Parking
- Beautifully Presented Throughout
- Popular Convenient Location
- Perfect Opportunity for First-time Buyers
Beautifully presented inside and out, this semi-detached home will ideally suit a variety of purchaser. Ideally located just off the Milltown Road, withing close proximity to a host of local amenities to include schools, shops, churches and main arterial routes. The property enjoys a well planned living layout, with 3 well proportioned bedrooms, 1+ receptions, a modern shaker style fitted kitchen and white bathroom suite. Externally the property further benefits from off street parking and well maintained gardens to the front and rear. An early viewing is highly recommended.
- ACCOMMODATION
- GROUND FLOOR
- Hardwood front door into well presented entrance hall. Quality laminate flooring.
- LOUNGE 4.04m x 3.61m (13'3 x 11'10)
- Attractive feature marble fireplace with inset electric fire.
- MODERN KITCHEN WITH CASUAL DINING AREA 5.8 x 2.5 (19'0" x 8'2")
- Equipped with a comprehensive range of high and low level shaker style fitted units and contrasting work surfaces. Single drainer stainless steel sink unit with mixer tap. Plumbed for washing machine, space for free standing oven, space for free standing under counter fridge/freezer. Part tiled walls. quality laminate flooring. PVC double glazed French doors to rear.
- FIRST FLOOR
- Access to part floored roof space via Slingsby ladder.
- BEDROOM 1 3.49 x 3.0 (11'5" x 9'10")
- Dual window aspect.
- BEDROOM 2 3.2 x 2.6 (10'5" x 8'6")
- BEDROOM 3 2.7 x 2.5 at widest points (8'10" x 8'2" at widest
- FAMILY BATHROOM SUITE
- Comprising P-shaped panel bath with fixed shower screen, thermostatically controlled drench style shower and hand shower attachment over bath. Semi-pedestal wash hand basin with monobloc tap and a button flush WC. Tiled walls. tiled floor. PVC paneled ceiling with recessed down-lighting.
- OUTSIDE
- Neat well maintained garden to front laid in lawn with block paved walkways. Block paved driveway to side, accessed via twin gate for off street parking.
Private enclosed garden to rear, screened by perimeter fence and laid in part neat lawn with paved walkways. Brick storage sheds.


