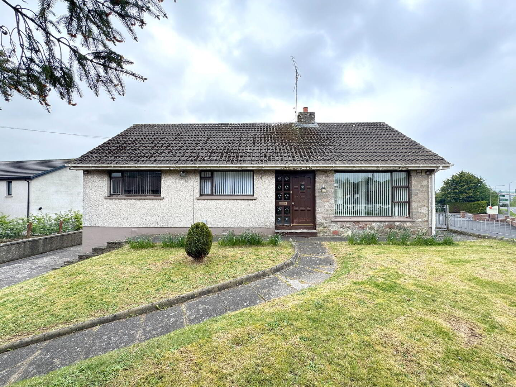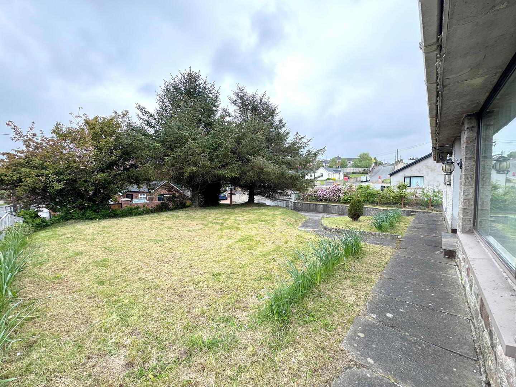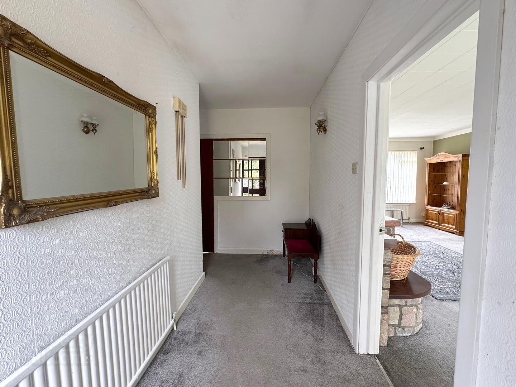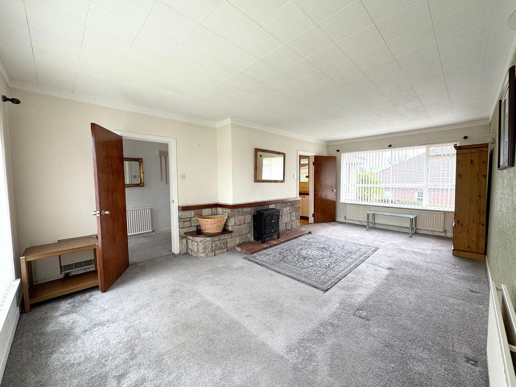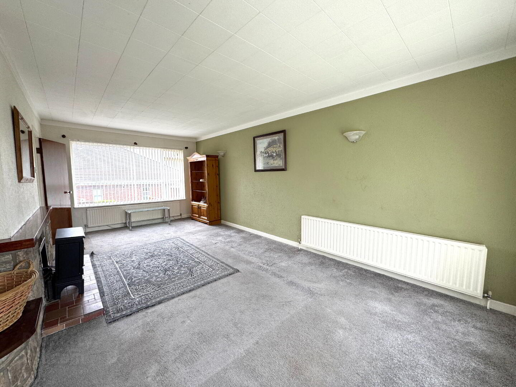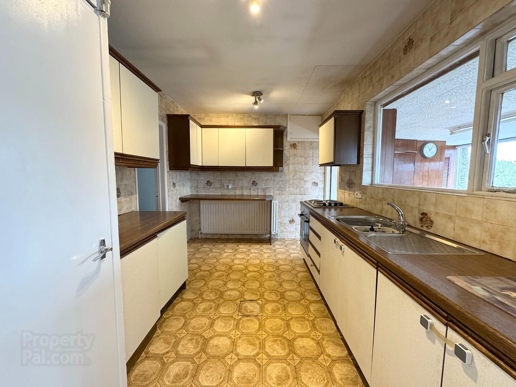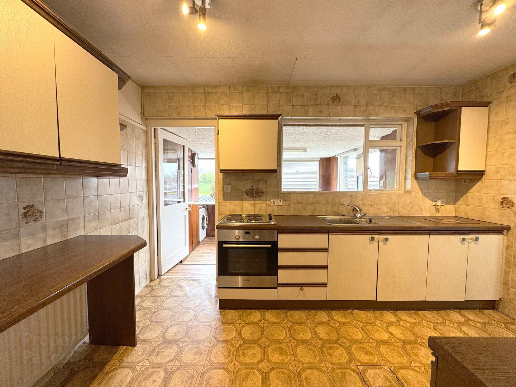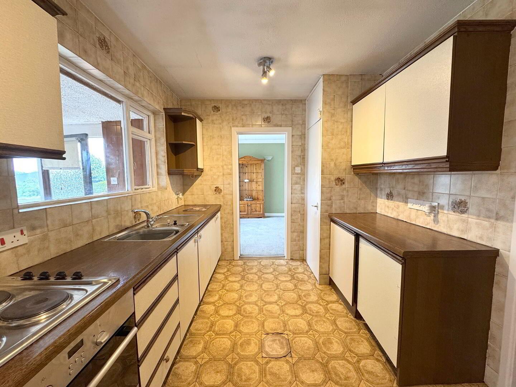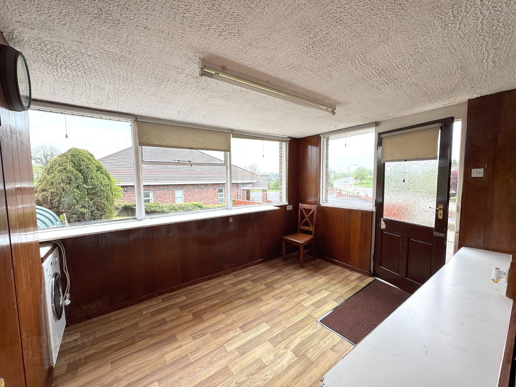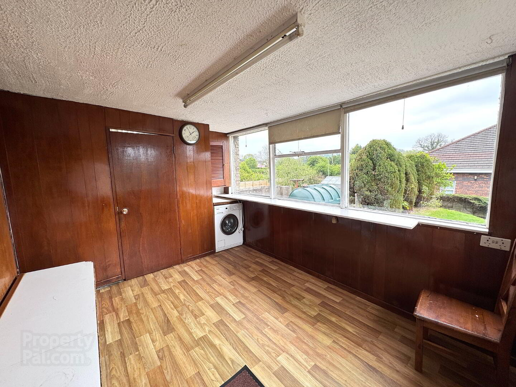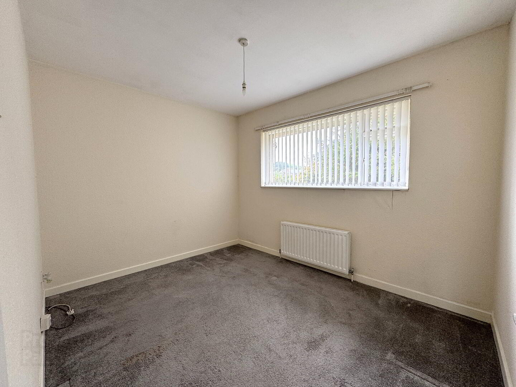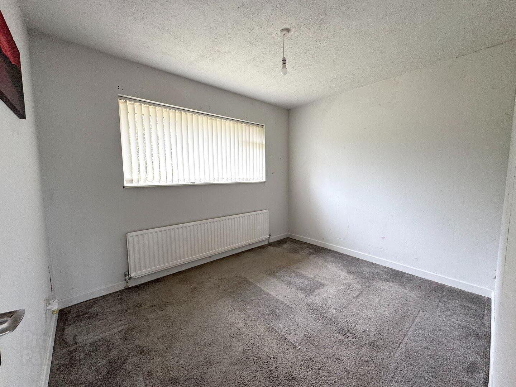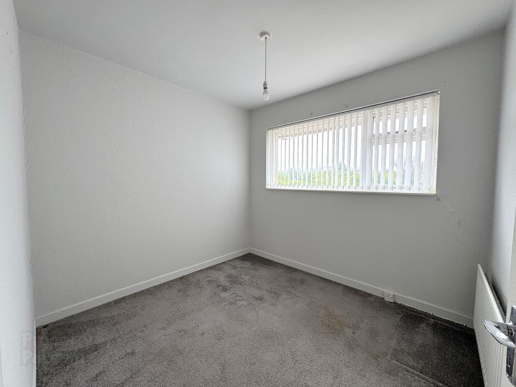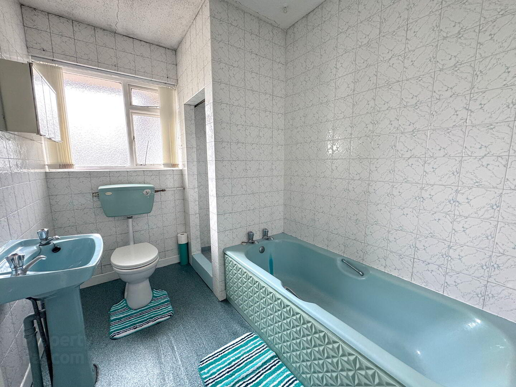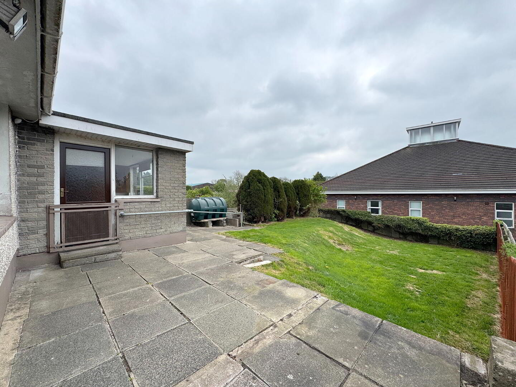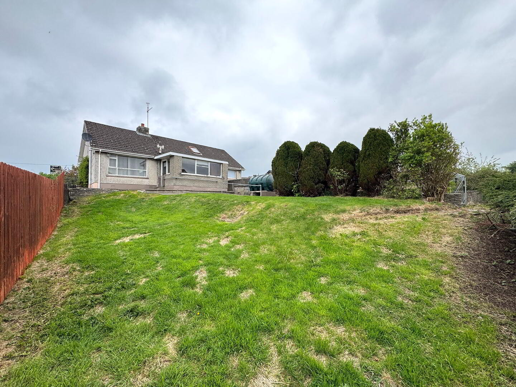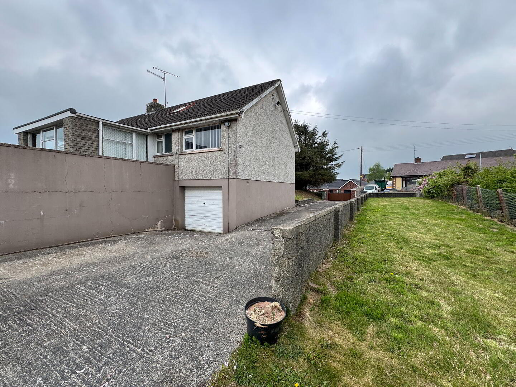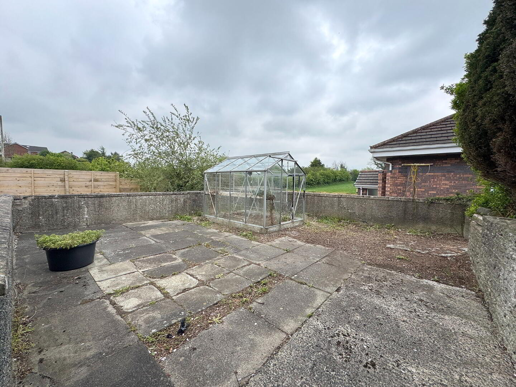83 Barban Hill,
Dromore, BT25 1PS
3 Bed Detached Bungalow
Asking Price £125,000
3 Bedrooms
2 Bathrooms
1 Reception
Property Overview
Status
For Sale
Style
Detached Bungalow
Bedrooms
3
Bathrooms
2
Receptions
1
Property Features
Tenure
Not Provided
Heating
Oil
Broadband
*³
Property Financials
Price
Asking Price £125,000
Stamp Duty
Rates
£1,847.83 pa*¹
Typical Mortgage
Legal Calculator
Property Engagement
Views All Time
1,937
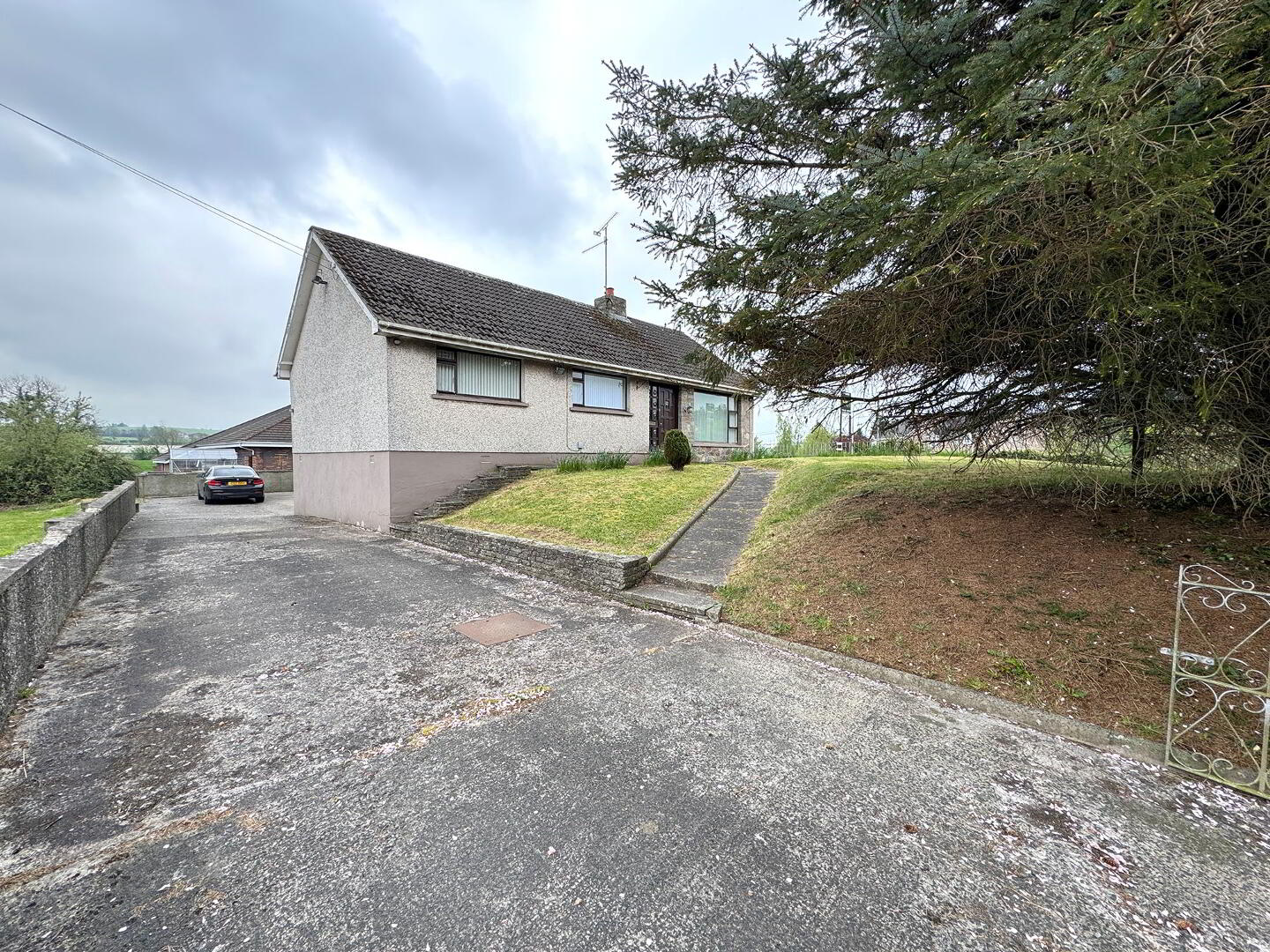
This 3 bedroom bungalow is situated within close proximity to Dromore town centre, the A1 Dual Carriageway and local amenities. To the front of the property is a garden laid in lawn with mature trees. To the side of the property is a partially enclosed lawn with a concrete driveway leading to rear. To the rear is a paved patio area and a garden laid in lawn with mature shrubs and bushes.
Entrance Porch: Solid wooden front door with glass side panels leads to entrance Hall with access to storage cupboard.
Lounge: 20’9 x 12’8 (6.32m x 3.87m) Stone fireplace with tiled hearth and wooden mantle.
Kitchen: 12’10 x 8’6 (3.91m x 2.60m) Range of high and low level units. 1 and 1 half bowl stainless steel sink unit with mixer tap. Electric hob and oven. Space for fridge. Fully tiled walls. Access to hotpress.
Utility Room: 13’9 x 9’0 (4.18m x 2.74m) Plumbed for washing machine.
WC and wash hand basin.
Bedroom 1: 11’0 x 8’8 (3.36m x 2.64m)
Bedroom 2: 9’5 x 8’8 (2.89m x 2.64m)
Bedroom 3: 11’1 x 8’10 (3.39m x 2.70m)
Bathroom: 8’7 x 6’5 (2.61m x 1.95m) Blue bathroom suite comprising of WC, wash hand basin, bath and separate shower cubicle. Fully tiled walls.


