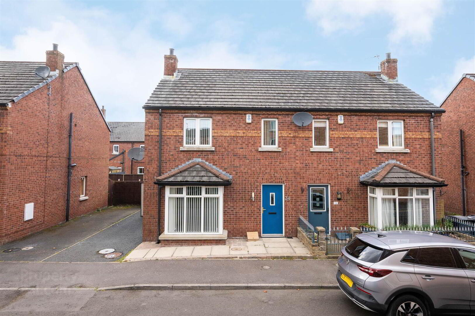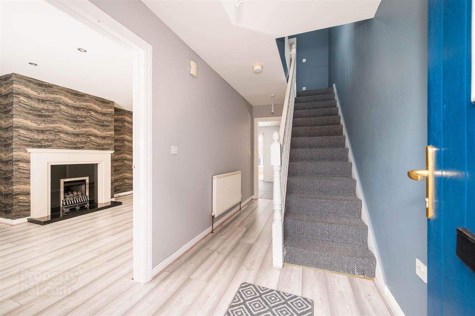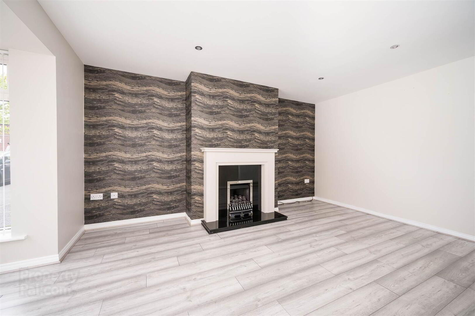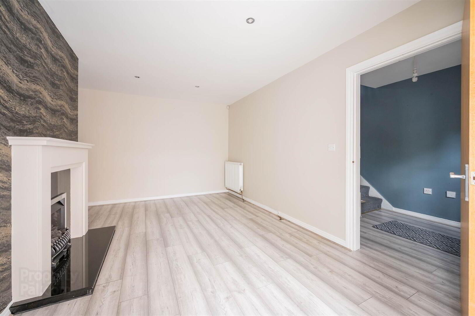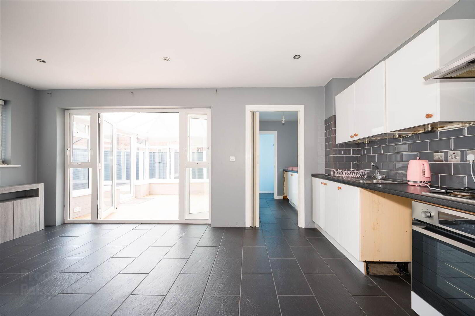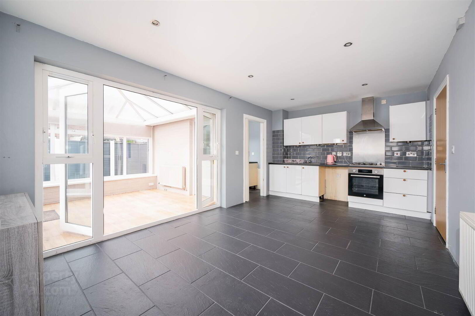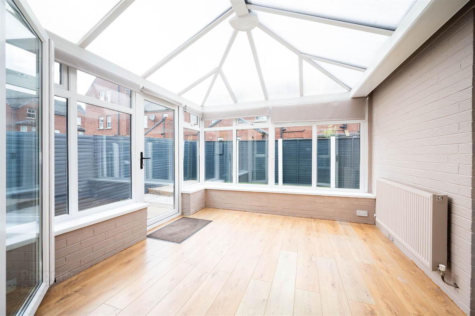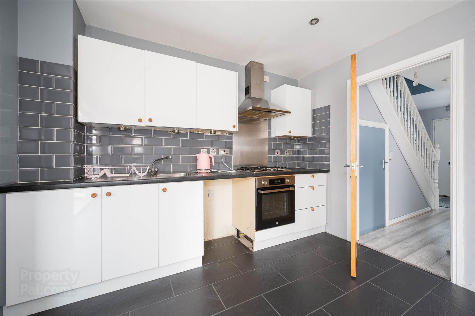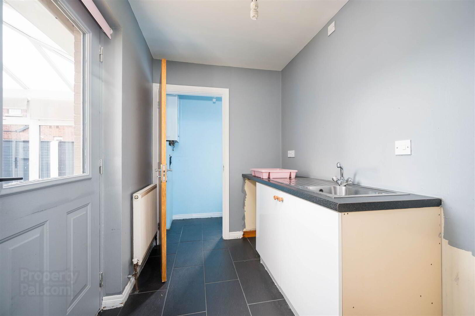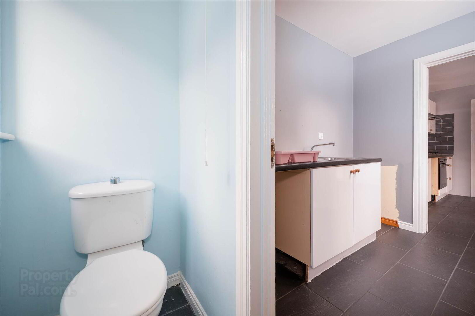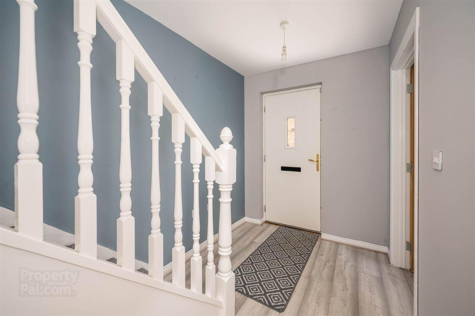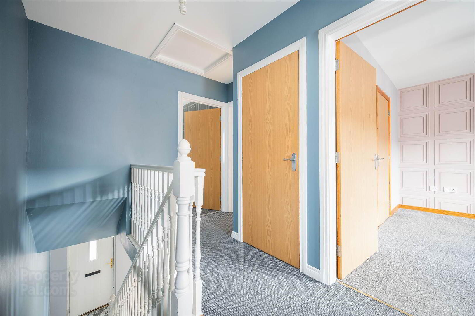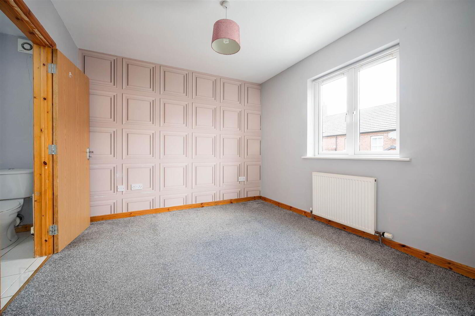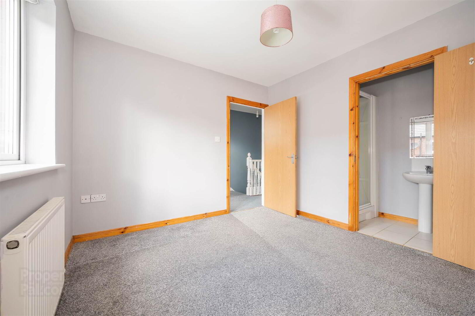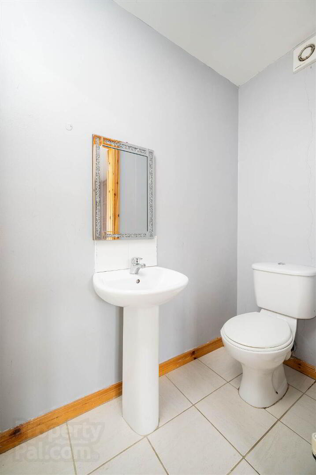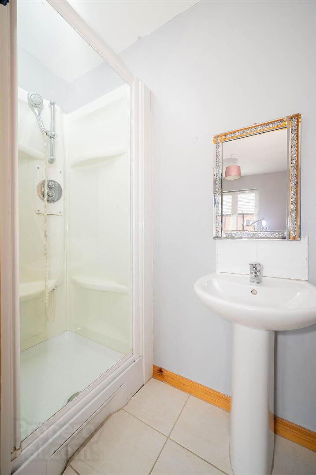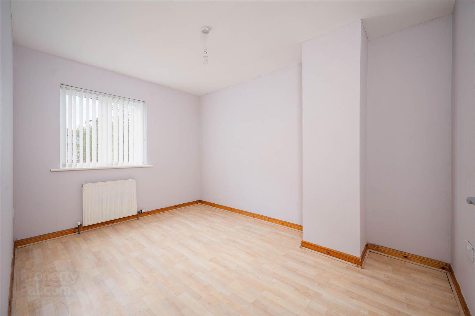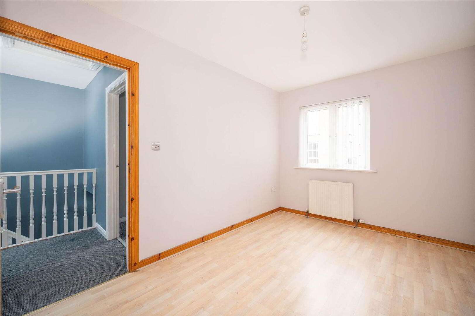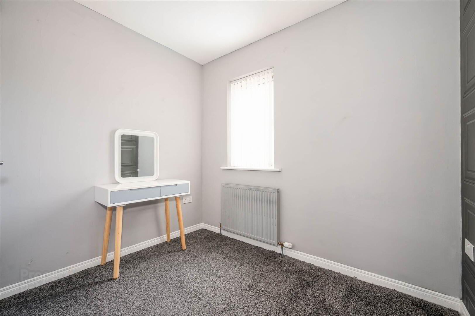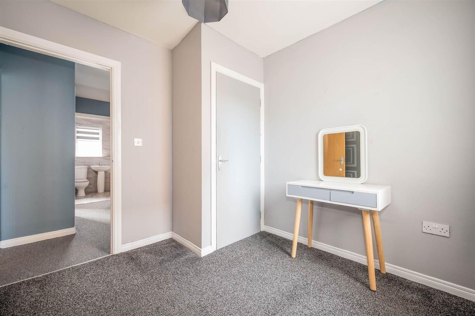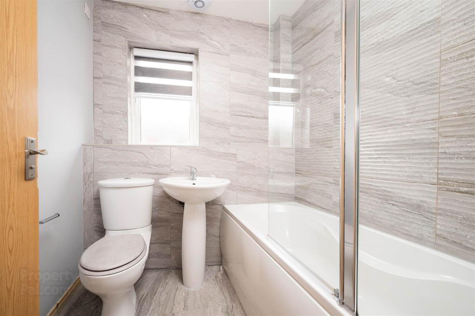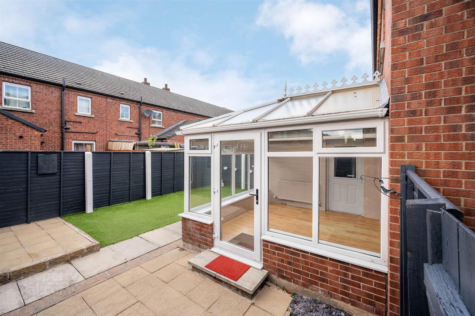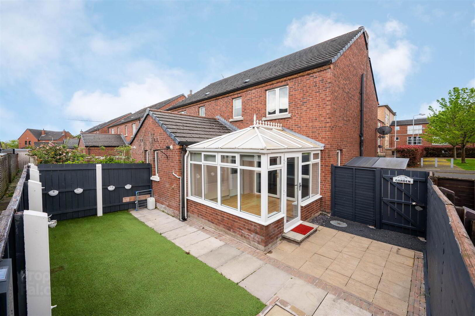24 Lewis Park,
Belfast, BT4 1FE
3 Bed Semi-detached House
Sale agreed
3 Bedrooms
2 Receptions
Property Overview
Status
Sale Agreed
Style
Semi-detached House
Bedrooms
3
Receptions
2
Property Features
Tenure
Not Provided
Energy Rating
Broadband
*³
Property Financials
Price
Last listed at Offers Around £185,000
Rates
£1,103.20 pa*¹
Property Engagement
Views Last 7 Days
74
Views Last 30 Days
328
Views All Time
6,034
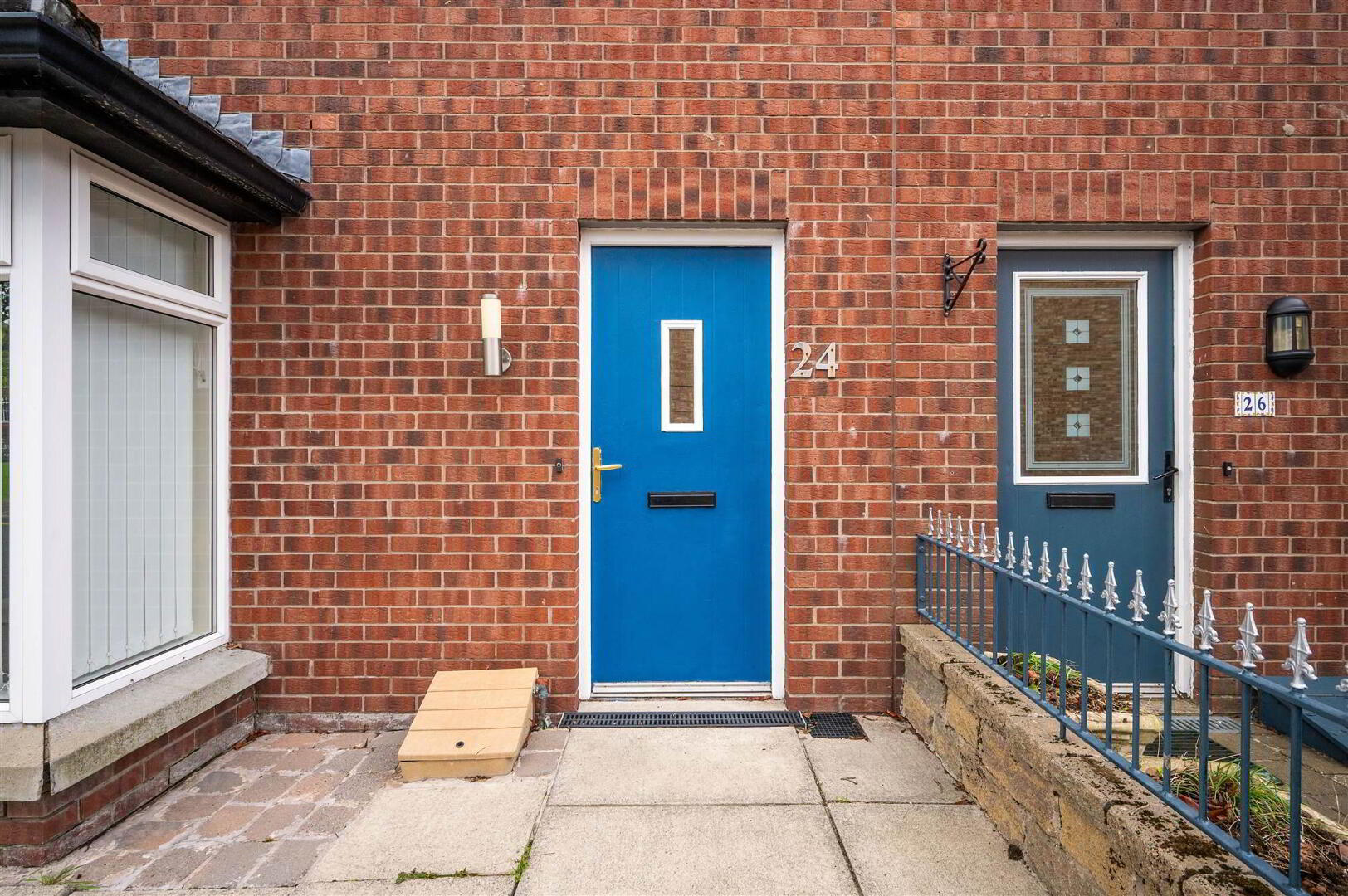
Features
- Three Bedroom Semi-Detached Located in Popular Residential Area in East Belfast with Excellent Convenience to Belmont and Ballyhackamore Villages
- Highly Sought After Location with Close Proximity to Main Arterial Transport Routes, Leading Primary and Secondary Schools, Local Coffee Shops, Restaurants and Bars
- Three Well Proportioned Bedrooms, Main Bedroom Incorporating En Suite Shower Room
- Bright and Spacious Living Room
- Sunroom
- Fitted Kitchen, Open to Ample Dining Space
- Utility
- Downstairs WC
- Family Bathroom with Modern White Suite
- Gas Fired Central Heating
- UPVC Double Glazing Throughout
- Enclosed Private Rear Garden Ideal for Outdoor Entertaining
- Driveway Parking
- Likely to Appeal to the First Time Buyer, Investor, Young Professional or Young Family Alike
- Broadband Speed - Ultrafast
- Early Viewing Recommended
In short, the property comprises of a reception hall, bright and spacious living room, fitted kitchen open plan to ample dining space, a sunroom, utility and downstairs WC. To the first floor, there are three well-proportioned bedrooms, main bedroom incorporating an en suite shower room and a family bathroom with modern white suite. The property further benefits from gas fired central heating, UPVC double glazing throughout, excellent storage throughout, an enclosed private rear garden ideal for outdoor entertaining and driveway parking.
With demand for properties of this calibre at an all-time high, offering such space and convenience, this home will appeal to a host of potential purchasers. We therefore recommend internal appraisal at your earliest convenience.
Entrance
- FRONT DOOR:
- uPVC double glazed front door into spacious reception hall.
Ground Floor
- SPACIOUS RECEPTION HALL:
- Laminate wooden floor, built-in under stairs storage cupboard.
- FRONT LOUNGE:
- 4.57m x 3.35m (15' 0" x 11' 0")
Measurement into bay window, outlook to front, low voltage recessed spotlighting, wooden fireplace with gas fire insert and tiled hearth. - KITCHEN / DINER:
- 3.23m x 5.36m (10' 7" x 17' 7")
Kitchen with excellent range of high and low level units, laminate worktop, stainless steel sink with chrome mixer taps, built-in low level oven, four ring stainless steel gas hob, stainless steel splashback and extractor hood, part tiled walls, ceramic tiled floor, open plan to living and dining, low voltage recessed spotlighting, uPVC and double glazed French doors to conservatory. - CONSERVATORY:
- 3.2m x 3.48m (10' 6" x 11' 5")
With laminate wooden floor, uPVC double glazed access door to rear garden. - UTILITY:
- 2.49m x 1.75m (8' 2" x 5' 9")
Range of low level units, laminate worktops, stainless steel sink and chrome mixer taps, ceramic tiled floor, hardwood glazed door leading to conservatory, extractor fan. - DOWNSTAIRS WC:
- White suite comprising low flush WC with push button, ceramic tiled floor, frosted glass window and access to Vokera gas boiler.
- STAIRS TO FIRST FLOOR LANDING:
- Access hatch to roof space.
Roofspace
- ROOFSPACE:
- Insulated.
First Floor
- FAMILY BATHROOM:
- Modern white suite comprising low flush WC with push button, pedestal wash hand basin and chrome mixer taps, panelled bath with chrome mixer taps and telephone hand unit, part tiled walls, ceramic tiled floor, frosted glass window, extractor fan, low voltage recessed spotlighting.
- BEDROOM (1):
- 3.02m x 3.33m (9' 11" x 10' 11")
Outlook to rear. - EN SUITE SHOWER ROOM:
- White suite comprising low flush WC with push button, pedestal wash hand basin and chrome mixer taps, tiled splashback, fully tiled shower cubicle with thermostatically controlled valve and telephone hand unit, ceramic tiled floor, low voltage recessed spotlighting, extractor fan.
- BEDROOM (2):
- 3.76m x 2.69m (12' 4" x 8' 10")
Outlook to front, laminate wooden floor. - BEDROOM (3):
- 2.67m x 2.59m (8' 9" x 8' 6")
Outlook to front, built-in storage cupboard.
Outside
- OUTSIDE:
- Fully tarmacked driveway, ample off street parking for one to two cars, paved front pathway and step, rear garden part paved, part laid in lawns, surrounding fence.
Directions
Travelling along Mercy Street in the direction of Belfast City Centre, turn left on to Lewis Avenue. Take the first left on to Lewis Gardens, then left again on to Lewis Park. Number 24 is located on the left hand side.


