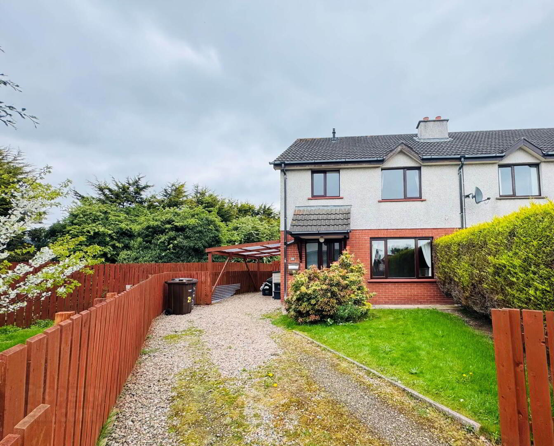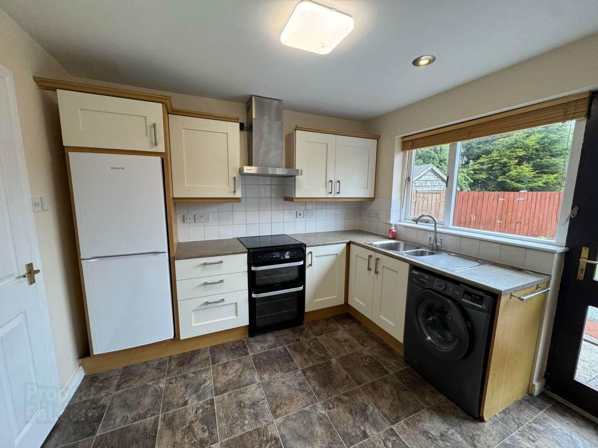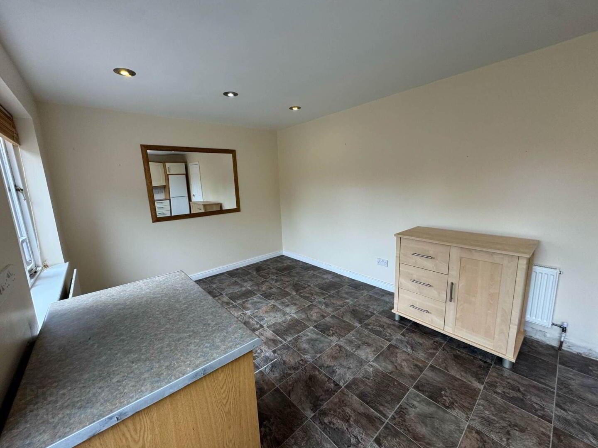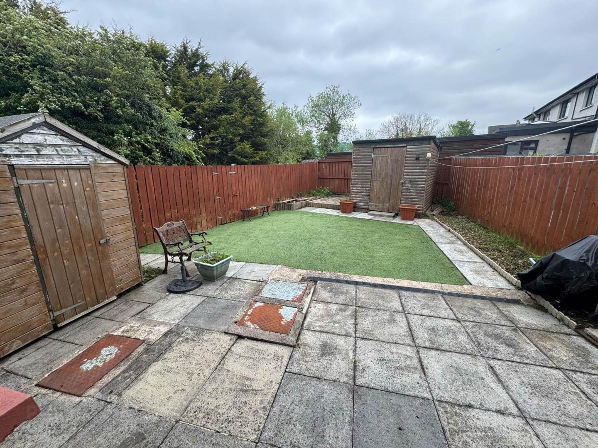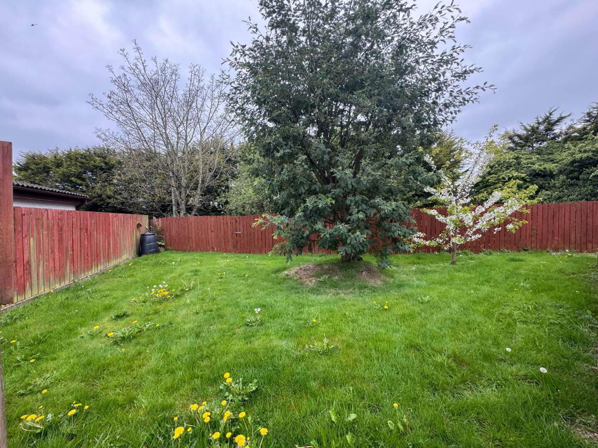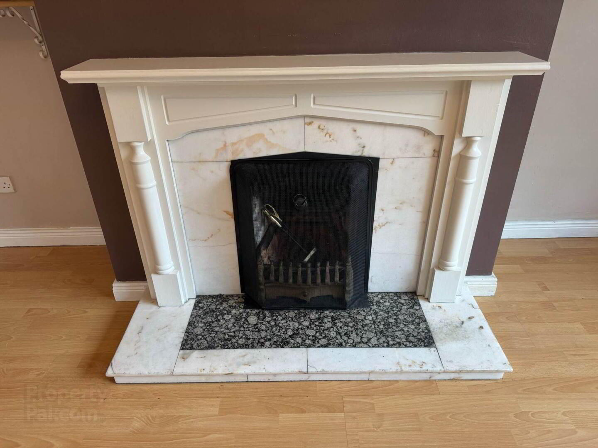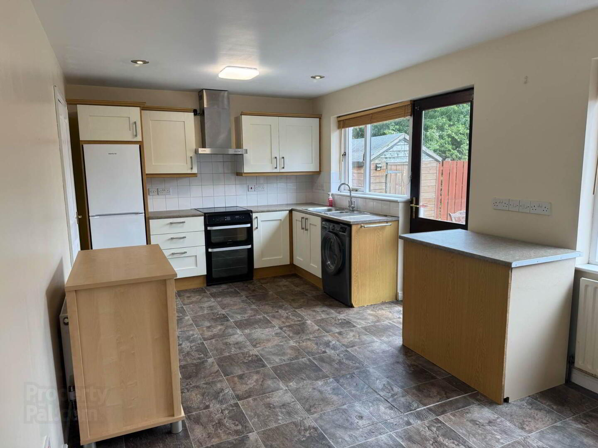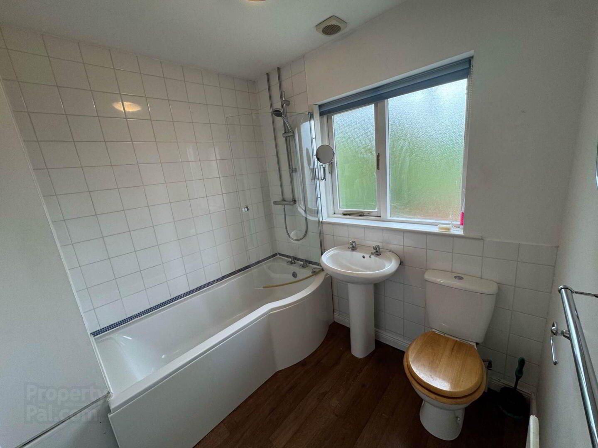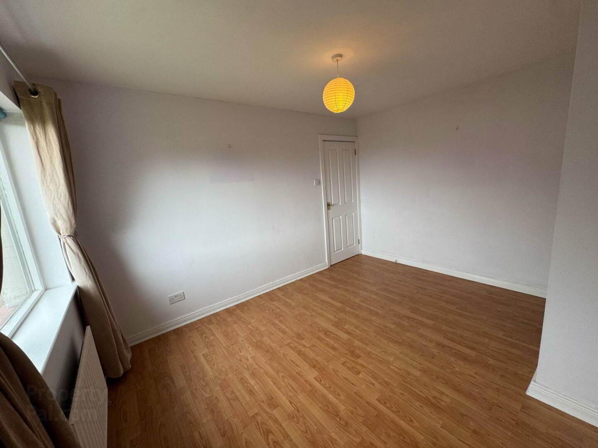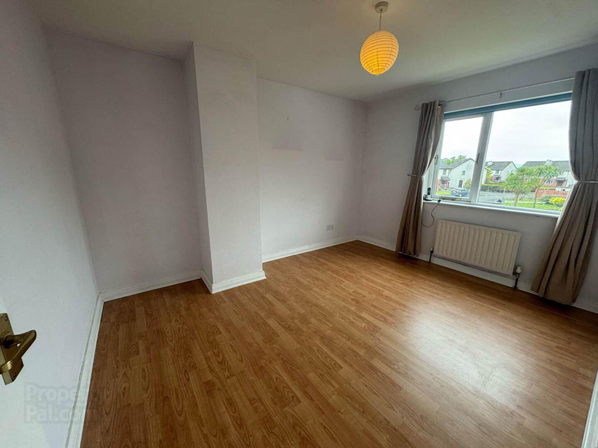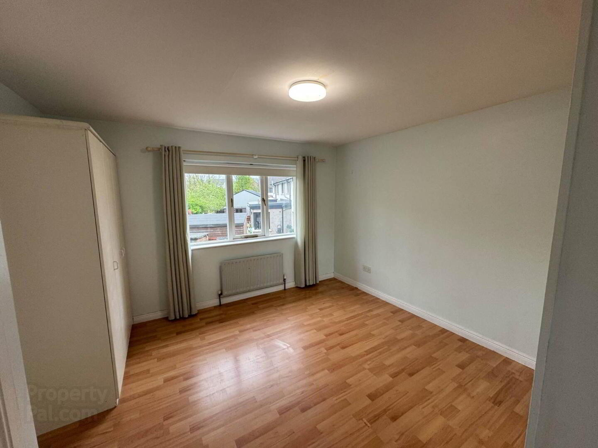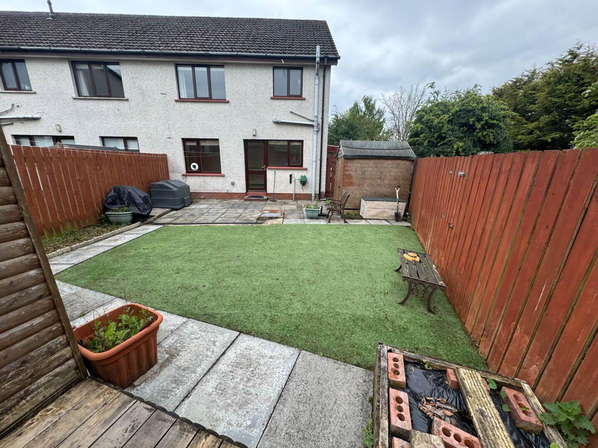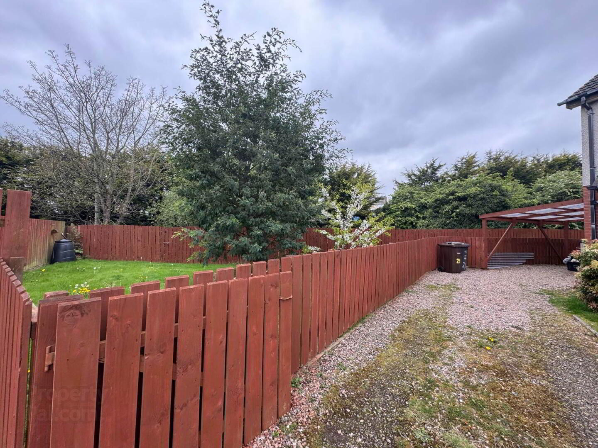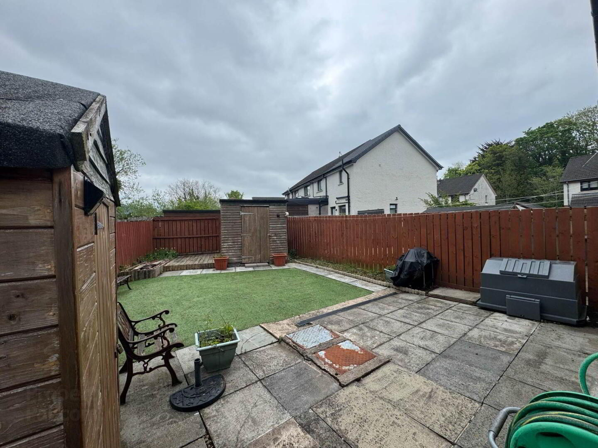21 Rhanbuoy Close,
Carrickfergus, BT38 8FF
3 Bed End-terrace House
Price £162,950
3 Bedrooms
1 Bathroom
1 Reception
Property Overview
Status
For Sale
Style
End-terrace House
Bedrooms
3
Bathrooms
1
Receptions
1
Property Features
Tenure
Leasehold
Energy Rating
Heating
Gas
Broadband
*³
Property Financials
Price
£162,950
Stamp Duty
Rates
£999.00 pa*¹
Typical Mortgage
Legal Calculator
In partnership with Millar McCall Wylie
Property Engagement
Views All Time
793
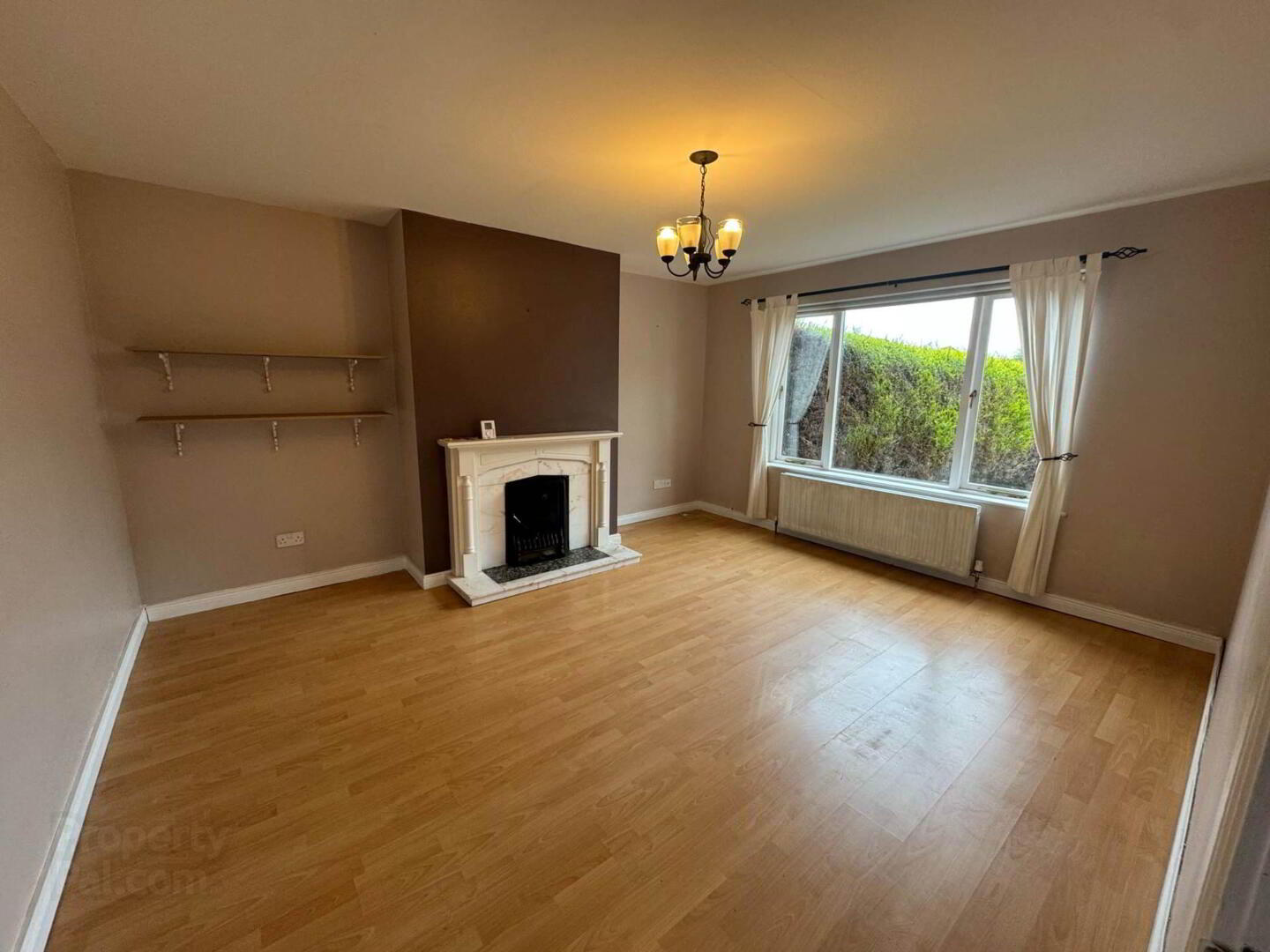
Features
- An attractive semi- detached family home situated on a spacious corner site
- Lounge with feature fireplace
- Well appointed kitchen/dining room with a range of high & low level units
- Three well proportioned bedrooms
- Family bathroom with white suite and wall mounted thermostatically controlled shower
- Stoned driveway with carport and ample parking
- Double glazing and gas fired central heating installed
- Convenient and accessible location within walking distance to shops, schools and town centre
Entrance
Wooden double glazed door with side light to hallway. Tiled floor. Under stair storage cupboard.
LOUNGE - 3.86m (12'8") x 4.67m (15'4")
Feature marble and granite fireplace piped for living flame gas fire. Laminate wood strip flooring.
KITCHEN/DINING - 5.94m (19'6") x 3.05m (10'0")
Single drainer stainless steel sink unit with mixer tap and vegetable basin. Range of built in high and low level units. Laminate worktops. Plumbed for automatic washing machine. Stainless steel cooker hood. Recessed lighting. Part tiled walls. Tile effect laminate floor. Double glazed back door to garden.
FIRST FLOOR LANDING
Cupboard housing gas fired central heating boiler. Access to attic.
BEDROOM (1) - 3.75m (12'4") x 3.65m (12'0")
Laminate wood strip flooring. Double built in wardrobe with mirrored sliding doors.
BEDROOM (2) - 3.82m (12'6") x 3.03m (9'11")
Laminate wood strip floor.
BEDROOM (3) - 2.83m (9'3") x 2.77m (9'1")
Laminate wood strip floor.
BATHROOM
White suite comprising P shaped panelled bath. Wall mounted thermostatically controlled shower fitting. Pedestal wash hand basin. Low flush WC.
OUTSIDE
Stoned driveway with carport and ample parking space. Spacious front garden inlawn with shrubs and bounded by fencing and hedging. Rear garden with paved sun patio leading to astroturf area bounded by fencing.
what3words /// succumbs.either.throwaway
Notice
Please note we have not tested any apparatus, fixtures, fittings, or services. Interested parties must undertake their own investigation into the working order of these items. All measurements are approximate and photographs provided for guidance only.


