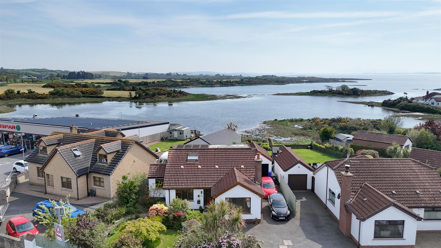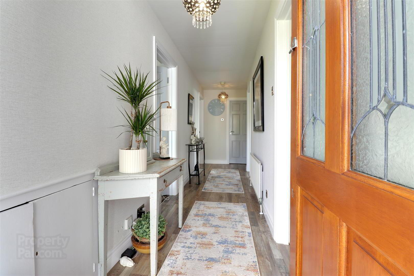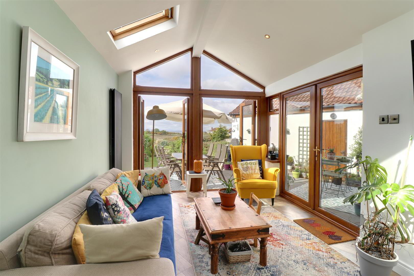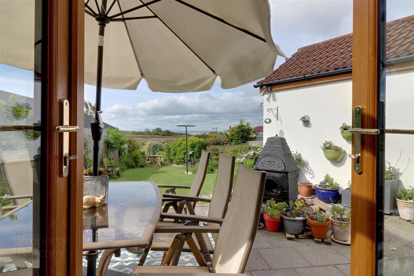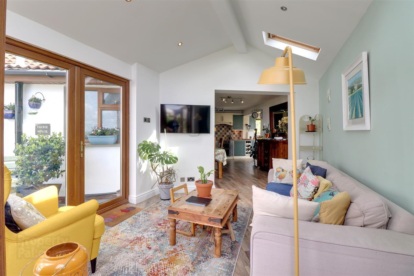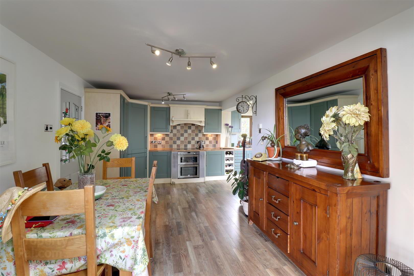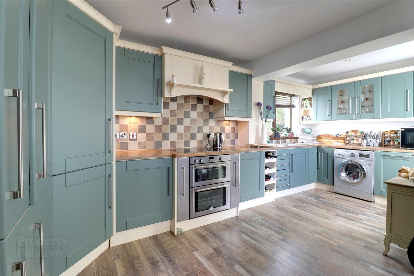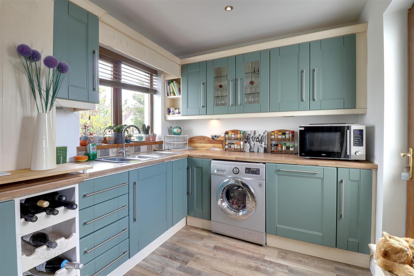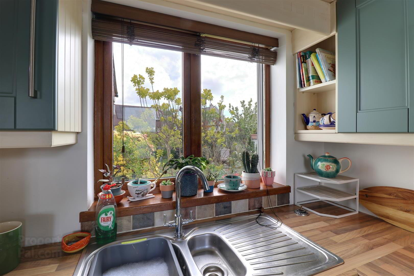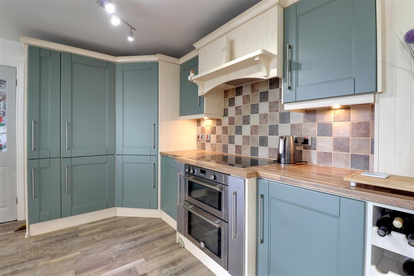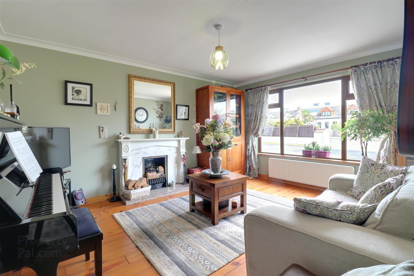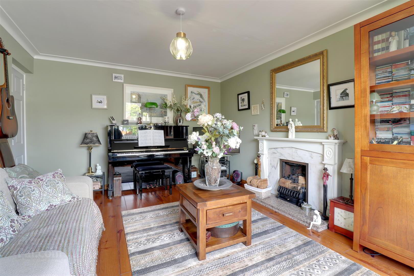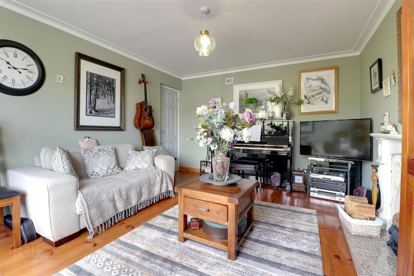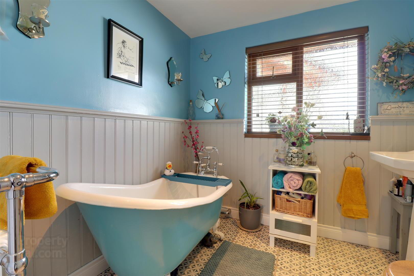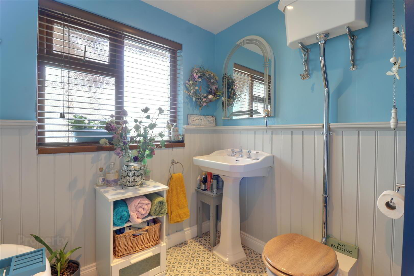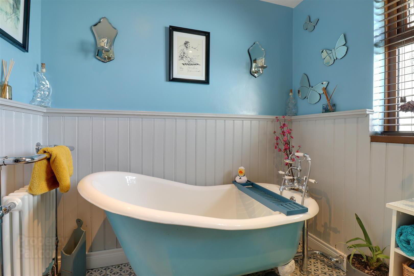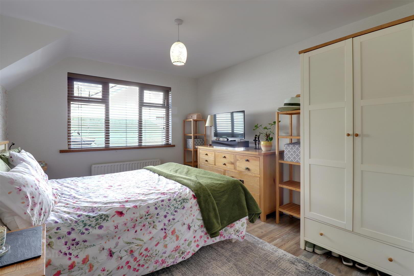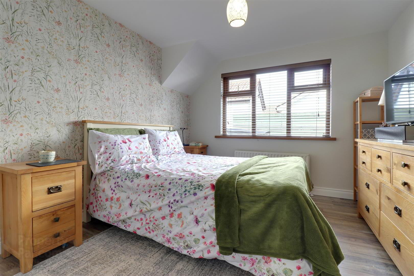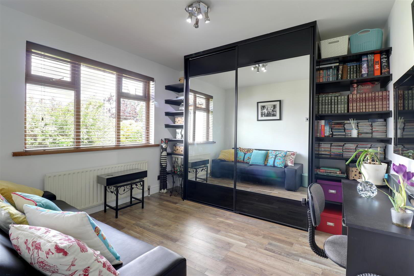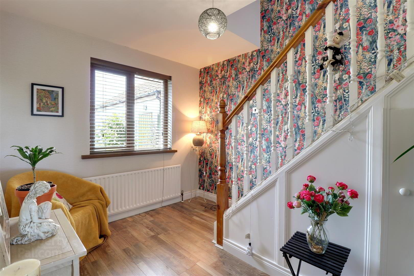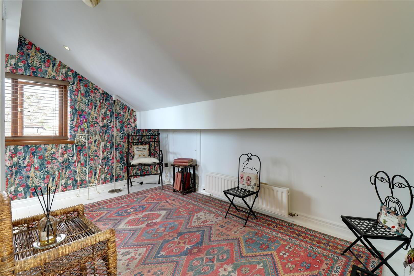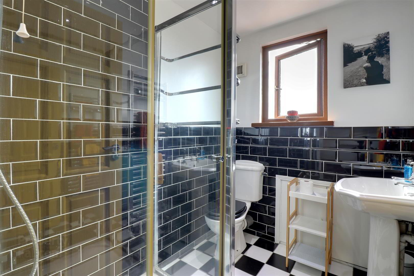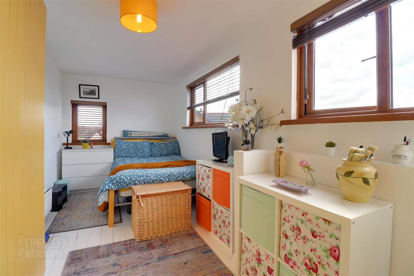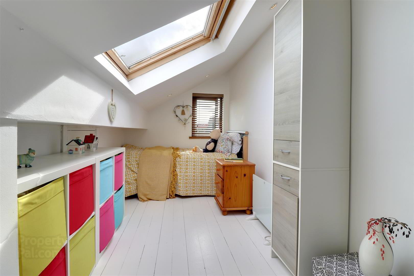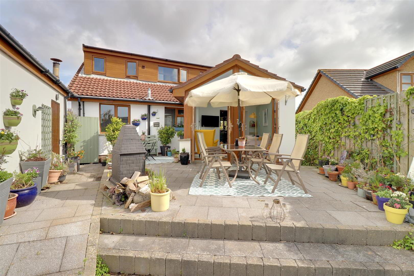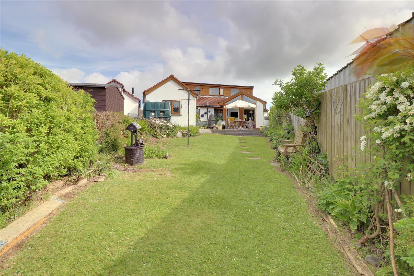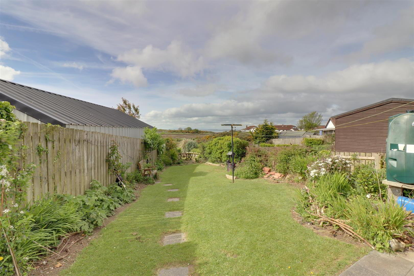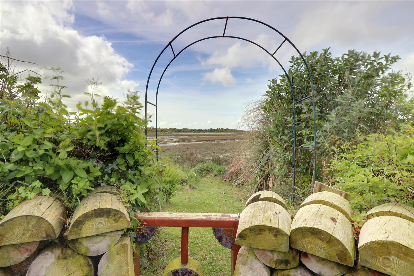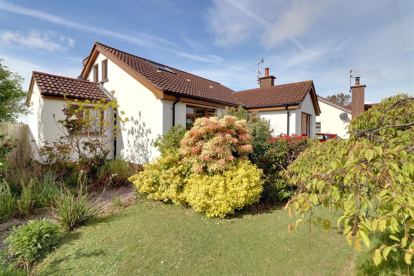37 Cooks Brae,
Kircubbin, Newtownards, BT22 2SQ
4 Bed Detached Bungalow
Offers Around £295,000
4 Bedrooms
2 Bathrooms
3 Receptions
Property Overview
Status
For Sale
Style
Detached Bungalow
Bedrooms
4
Bathrooms
2
Receptions
3
Property Features
Tenure
Leasehold
Energy Rating
Broadband
*³
Property Financials
Price
Offers Around £295,000
Stamp Duty
Rates
£1,621.46 pa*¹
Typical Mortgage
Legal Calculator
In partnership with Millar McCall Wylie
Property Engagement
Views Last 7 Days
836
Views Last 30 Days
5,332
Views All Time
14,040
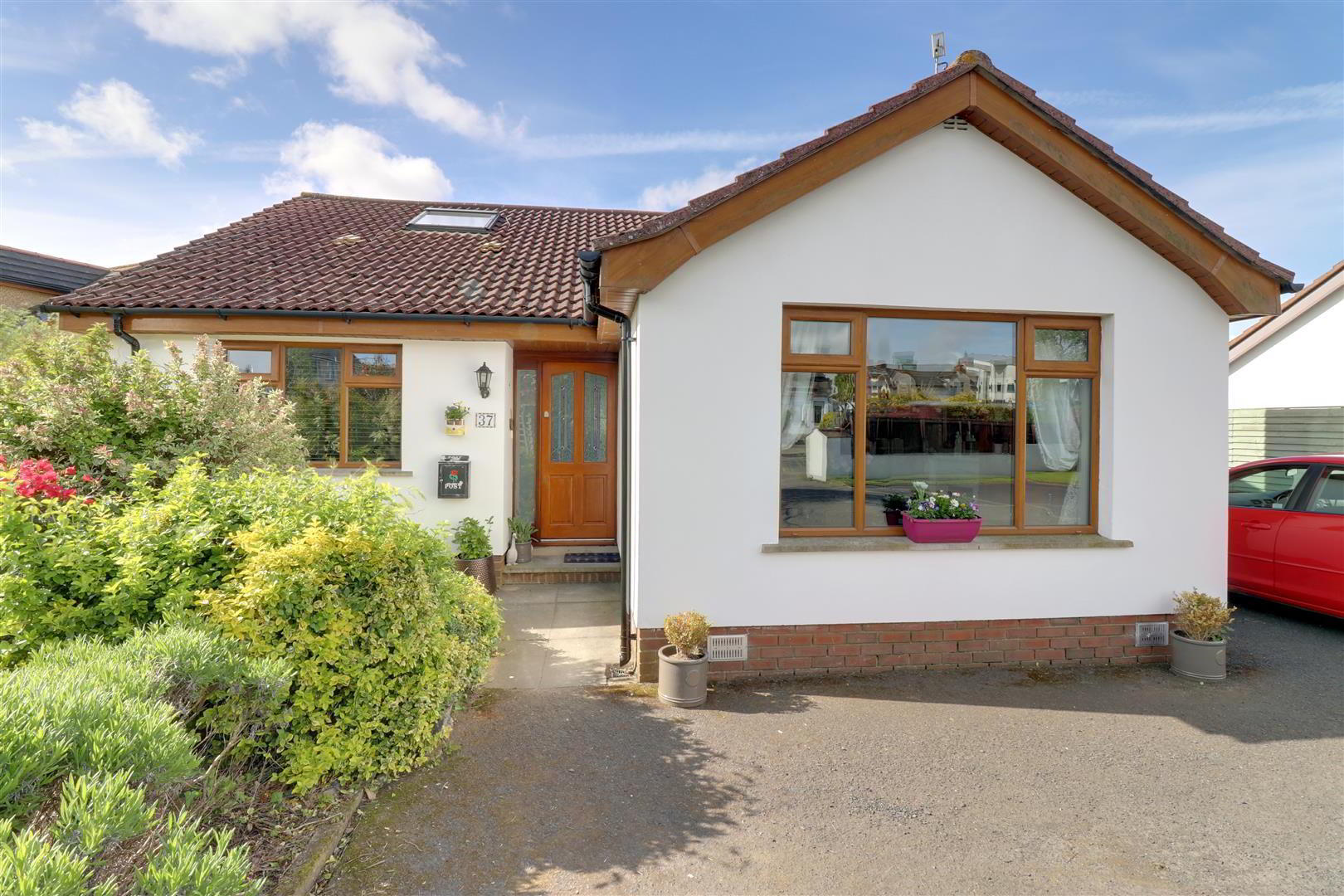
Features
- Beautifully presented and extended detached home
- Idylic coastal setting with Lough access and views
- 4 bedrooms (2 on first floor - 2 on ground floor)
- Open plan kitchen/diner plus sun room with lough views
- Lounge with feature fireplace
- Luxury "period style" bathroom
- First floor shower room
- uPVC double glazing & fascia - Oil fired central heating
- Detached garage with driveway & parking area
- Gardens to front and rear with lough access and views.
The Owner's Perspective:
“Doctor’s Bay is accessible via a gate at the bottom of the garden. The Bay is a veritable bird sanctuary with exotic visitors to provide endless fascination, including Egrets, Brent Geese and beautiful, stately Swans. The uninterrupted view of the Mourne Mountains across Strangford Lough provides a stunning and constantly changing backdrop. Glorious, blazing sunsets are a regular source of wonder. Moonlit nights provide a beautiful glowing illumination streaming through the doors and skylights in the sunroom.”
- Entrance
- Hardwood glazed door with mtaching side panel to entrance hall.
- Entrance hall 5.79mx1.27m (19x4'2)
- Wood effect laminate flooring.
- Kitchen/diner 5.38mx5.26m (17'8x17'3)
- At widest points (L-shaped). Range of high and low level units in painted finish with wood effect worktops. Stainless steel sink with mixer tap with garden views. Stainless steel double oven & hob with extractor hood. Integrated dishwasher and fridge freezer. Plumbed for washing machine. Wood effect laminate flooring. Part tiled walls. uPVC double glazed door to side garden. Open plan to sun room.
- Sun room 4.45mx2.97m (14'7x9'9)
- Three sets of uPVC double glazed patio doors to rear garden & patio with lovely lough views. Wood effect laminate flooring. Velux window. Recessed spotlights.
- Lounge 4.47mx3.58m (14'8x11'9)
- Real wood flooring. Feature marble & granite fireplace with painted wood surround.
- Bathroom 2.39mx2.18m (7'10x7'2)
- White period style suite comprising free standing roll top bath, WC & wash hand basin. Part wood panelled walls. Chrome heated towel rail. Tiled floor.
- Bedroom 1 3.68mx3.10m (12'1x10'2)
- Wood effect laminate flooring.
- Bedroom 2 3.20mx3.07m (10'6x10'1)
- Wood effect laminate flooring.
- Dining room/home office 3.35mx3.18m (11x10'5)
- At widest points. Wood effect laminate flooring. Spindle stair case to first floor landing with under stairs storage cupboard.
- Landing 3.58mx2.18m (11'9x7'2)
- Painted wood strip flooring. Eaves storage.
- Bedroom 3 15'5 x 7'4
- Painted wood strip flooring. Hot press. Sea views.
- Bedroom 4 4.70mx2.03m (15'5x6'8)
- Painted wood strip flooring. Velux window.
- Detached garage 5.36mx3.10m (17'7x10'2)
- Roller door. Pedestrian access. Light & power points.
- Outside
- Gardens to front & rear in lawn with mature shrubs. Paved patio with lovel sea views. Tarmac driveway. Light & tap.
- Tenure
- Leasehold - 750 years WEF 3/11/1988.
Ground rent - £30 per annum. - Property misdescriptions
- Every effort has been made to ensure the accuracy of the details and descriptions provided within the brochure and other adverts (in compliance with the Consumer Protection from Unfair Trading Regulations 2008) however, please note that, John Grant Limited have not tested any appliances, central heating systems (or any other systems). Any prospective purchasers should ensure that they are satisfied as to the state of such systems or arrange to conduct their own investigations.

Click here to view the video

