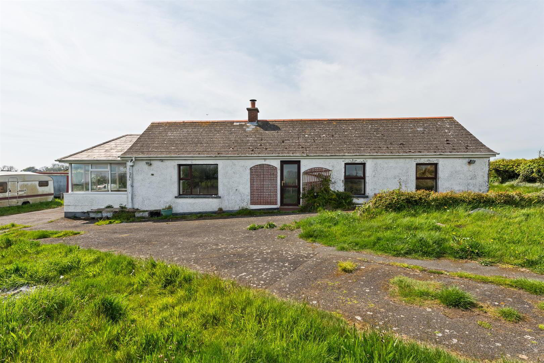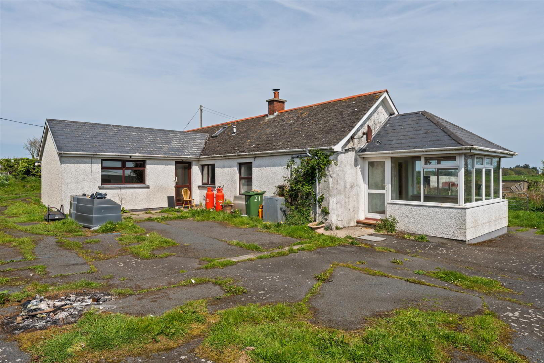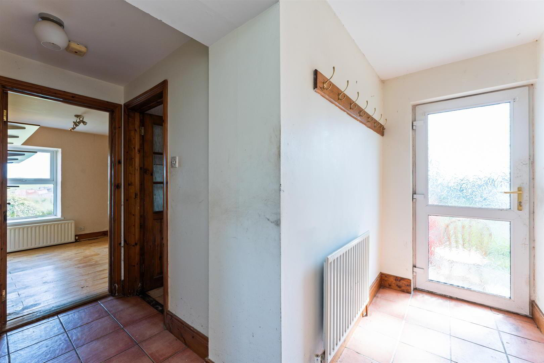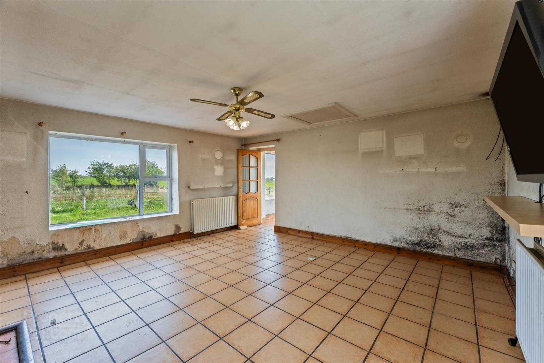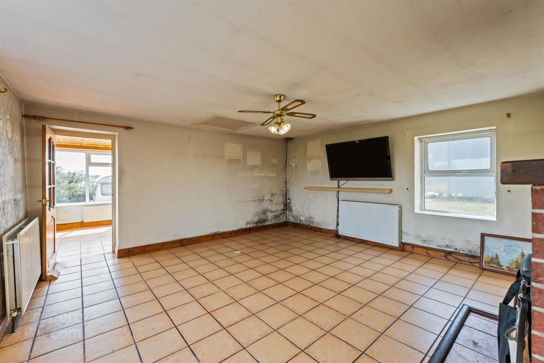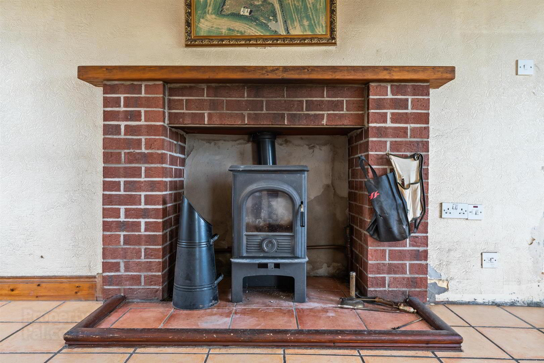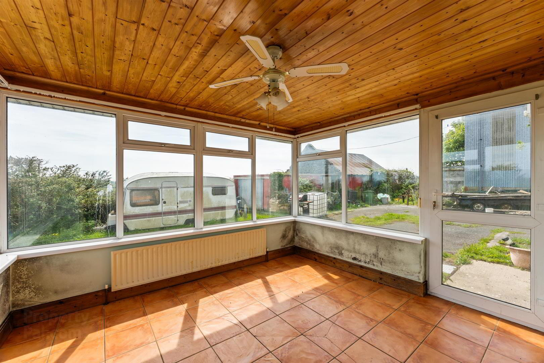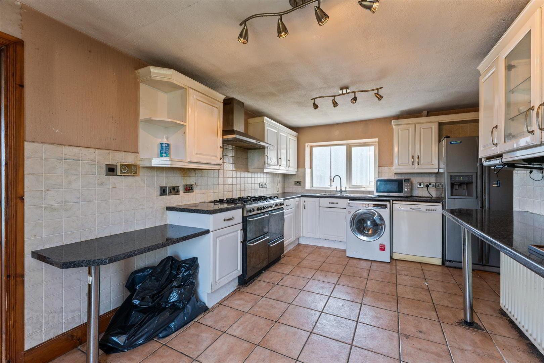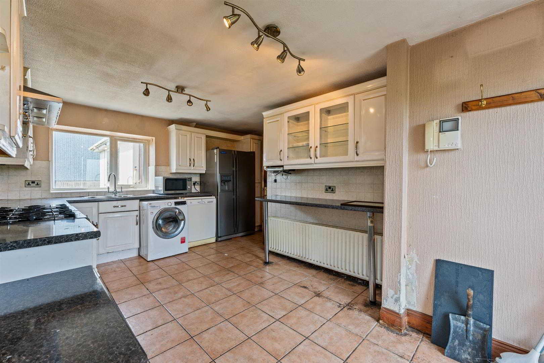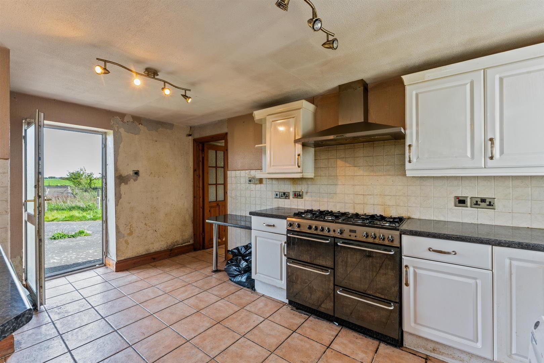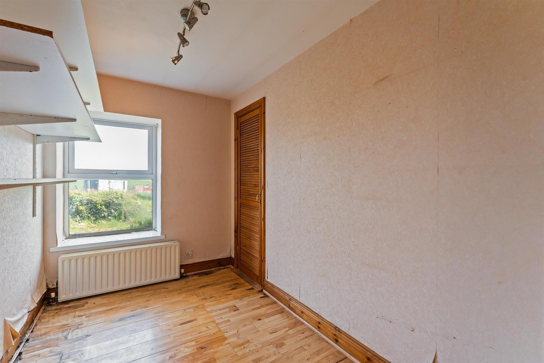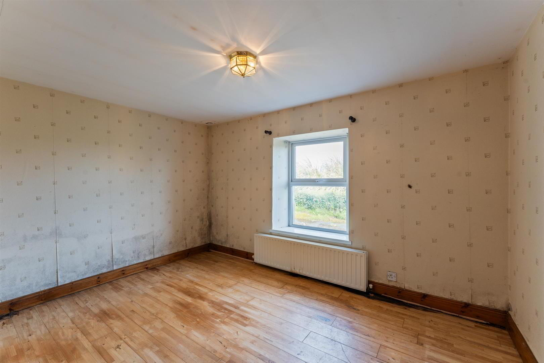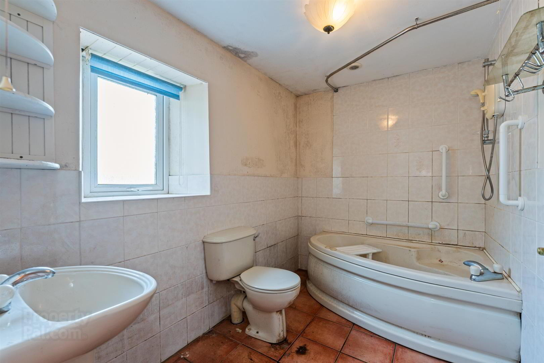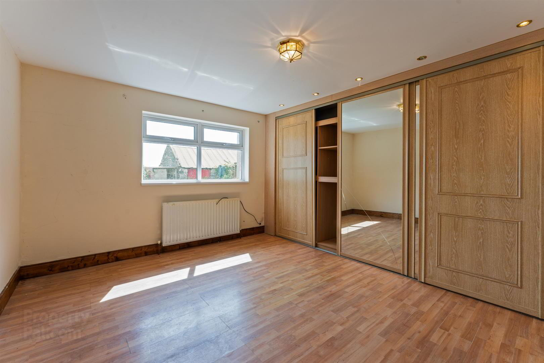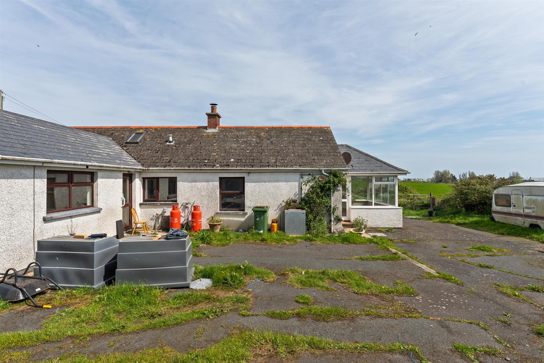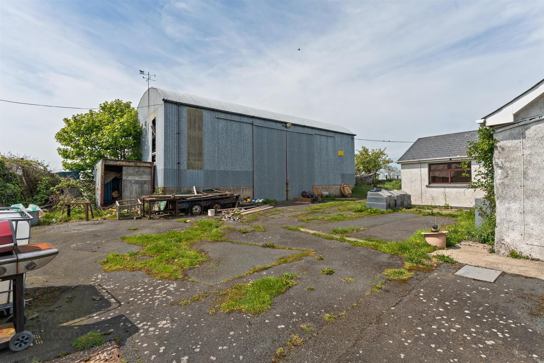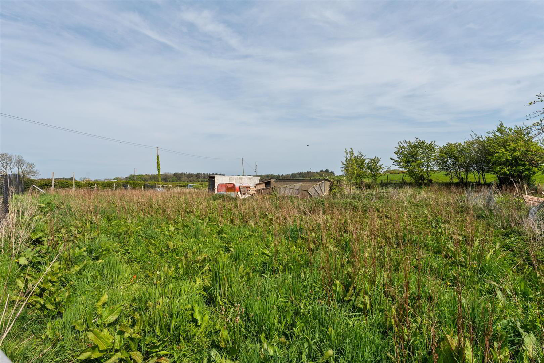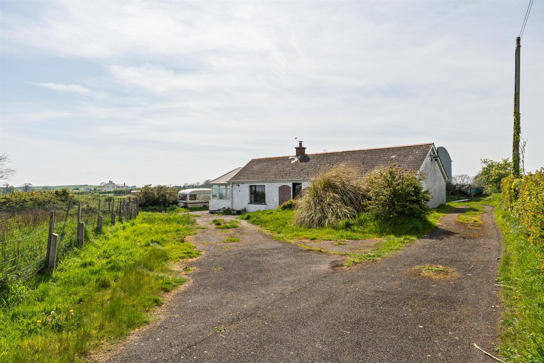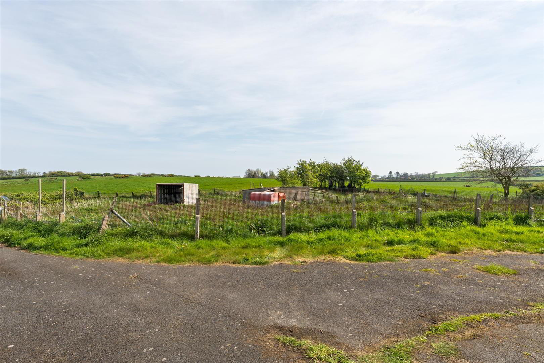21 Springvale Road,
Ballywalter, Newtownards, BT22 2RS
3 Bed Detached Bungalow
Sale agreed
3 Bedrooms
1 Bathroom
2 Receptions
Property Overview
Status
Sale Agreed
Style
Detached Bungalow
Bedrooms
3
Bathrooms
1
Receptions
2
Property Features
Tenure
Freehold
Energy Rating
Broadband
*³
Property Financials
Price
Last listed at Offers Around £189,950
Rates
£1,144.56 pa*¹
Property Engagement
Views Last 7 Days
133
Views Last 30 Days
4,023
Views All Time
11,321
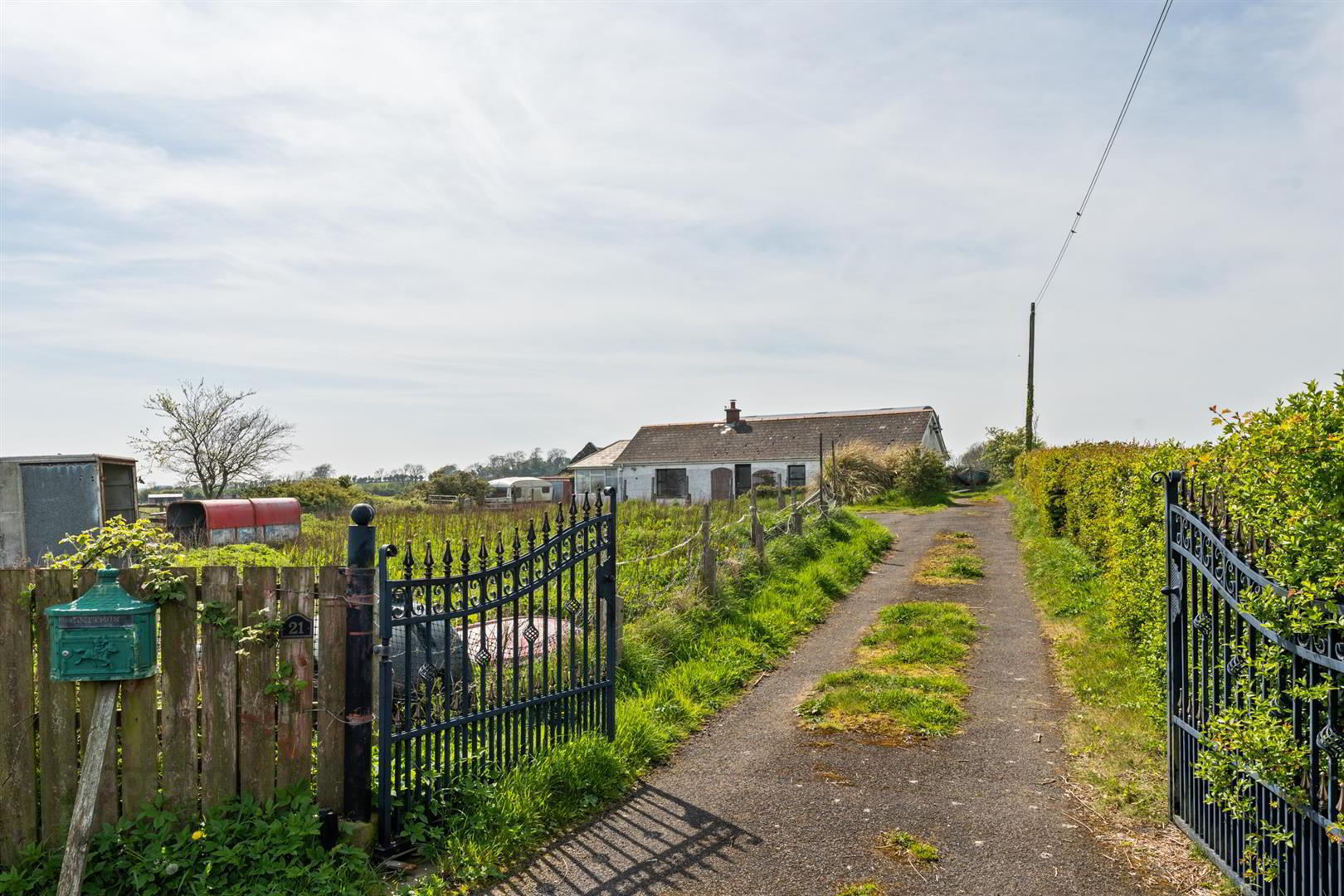
Features
- Detached Bungalow On A Generous Site On The Outskirts Of Ballywalter
- Three Bedrooms, Two With Built In Wardrobes
- Good Sized Kitchen With Space For Dining
- Living Room With Dual Aspect Views And Stove
- Commercial Shed And Additional Outbuildings
- Parking For Multiple vehicles And Turning Area
- Great Renovation Opportunity
- Viewing Is Recommended To Fully Appreciate The Site
This bungalow offers two inviting reception rooms, allowing for versatile living spaces that can be tailored to your needs. With a little imagination and effort, this property has the potential to be transformed into a delightful family home, adding significant value in the process.
The location is ideal, being close to Ballywalter and its array of amenities, ensuring that you have everything you need within easy reach. Viewing is highly recommended to truly appreciate the size and potential of this property. Whether you are looking to invest or create your dream home, this bungalow is a fantastic opportunity not to be missed.
- Accommodation Comprises:
- Kitchen 5.4 x 3.1 (17'8" x 10'2")
- Range of high and low level units, laminate work surfaces, space for range cooker, breakfast bar areas, plumbed for washing machine, space for tumble dryer, space for American style fridge/freezer, one and a quarter stainless steel sink with built in drainer and mixer tap, integrated stainless steel extractor fan and hood, tiled flooring.
- Living Room 5.0 x 4.6 (16'4" x 15'1")
- Tiled flooring, dual aspect views, access to roof space, Inglenook style fireplace with tiled hearth, brick inset and wooden mantle.
- Sunroom 3.6 x 3.3 (11'9" x 10'9")
- Tiled flooring, door to rear garden.
- Bedroom 1 4.3 x 3.3 (14'1" x 10'9")
- Double room, built in robes, wood laminate flooring.
- Bedroom 2 4.0 x 3.2 (13'1" x 10'5")
- Double room, wooden flooring.
- Bedroom 3 3.6 x 1.9 (11'9" x 6'2")
- Built in wardrobes, wooden flooring.
- Bathroom
- Coloured suite comprising corner panelled bath with mixer tap, low flush wc, pedestal wash hand basin, part tiled walls, tiled flooring.
- Rear Hall
- Tiled flooring, door to rear garden.
- Outside
- Front: driveway with parking for multiple vehicles, paddock, mature plants, shrubs and trees.
Rear: stone outhouse, commercial shed, oil fired boiler, oil storage tank, rear yard area.


