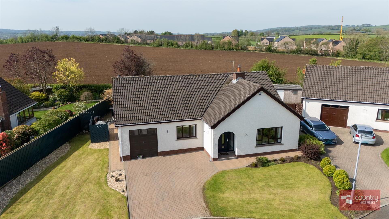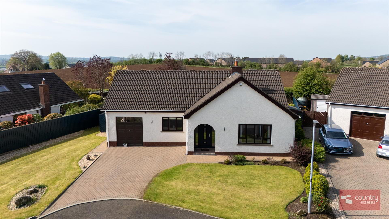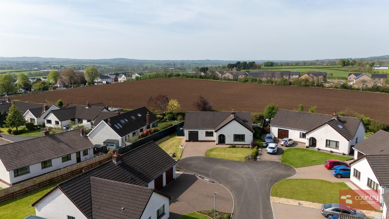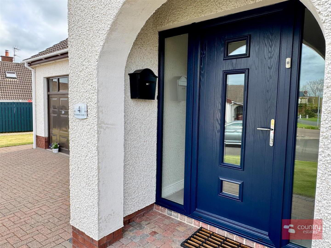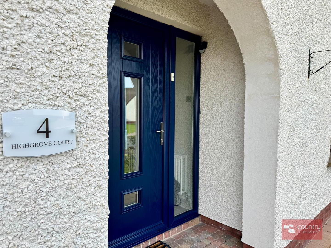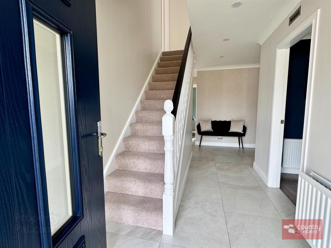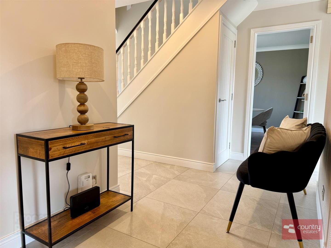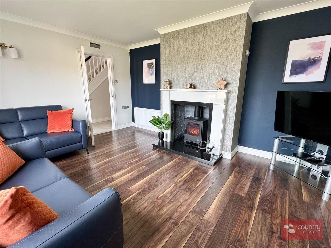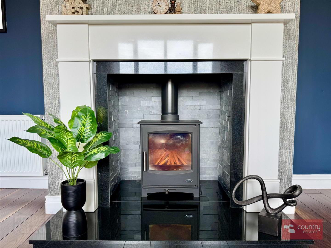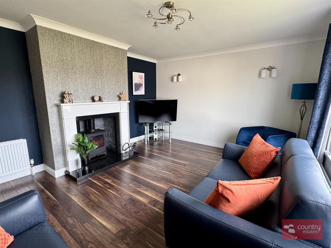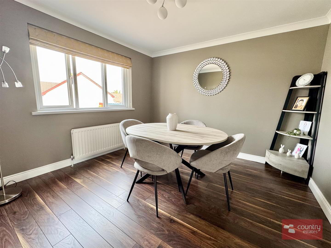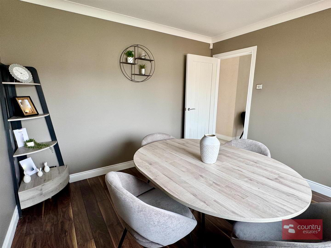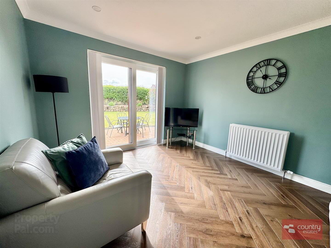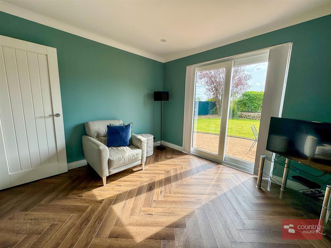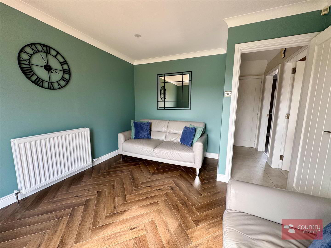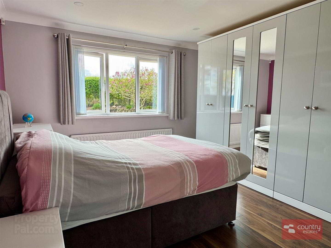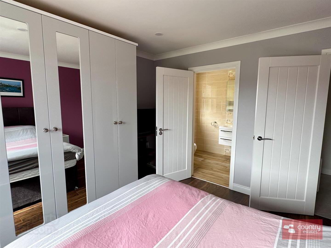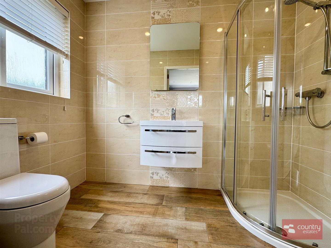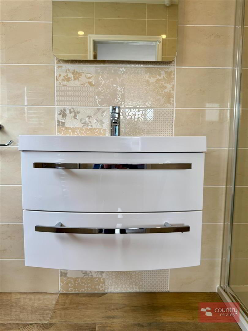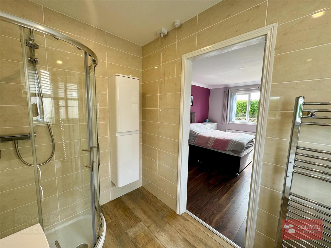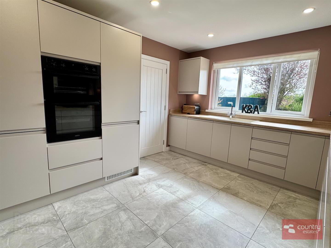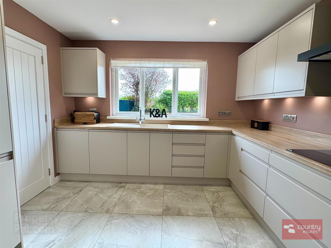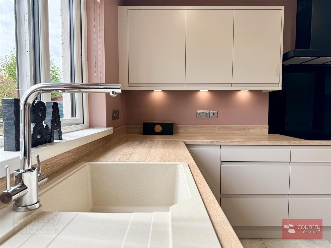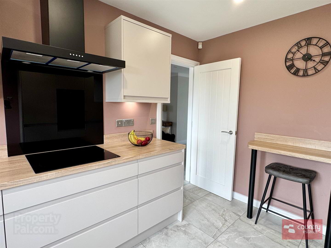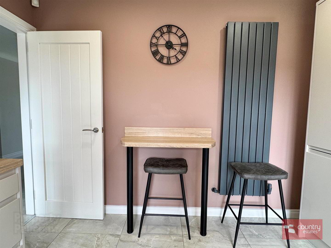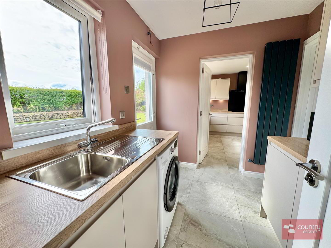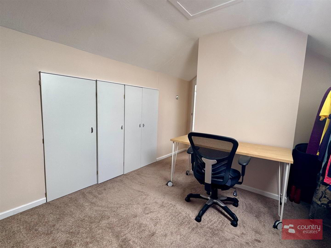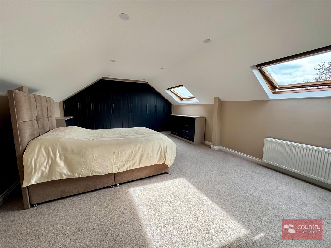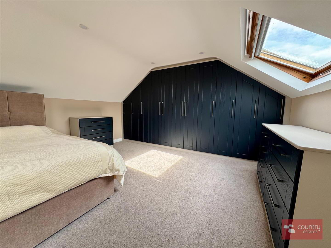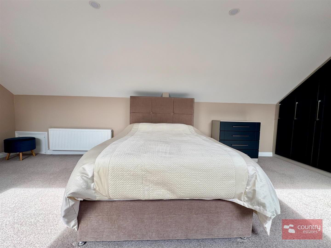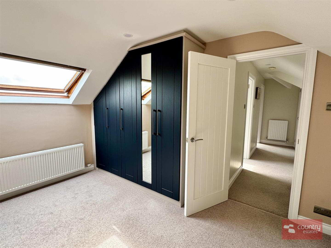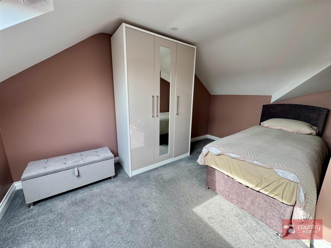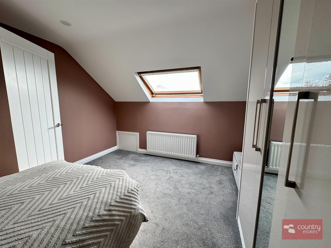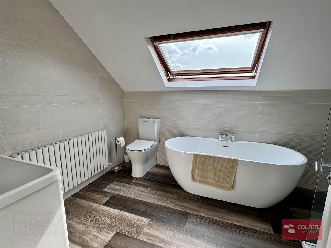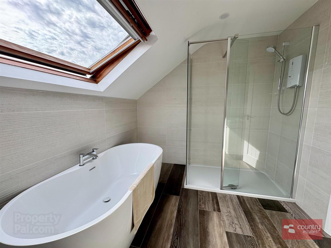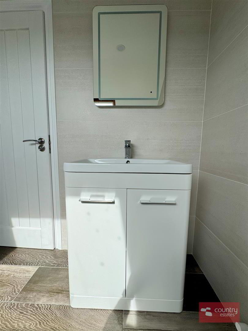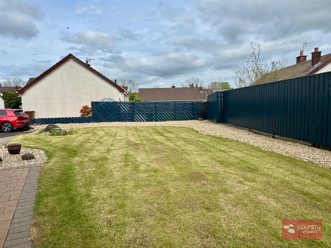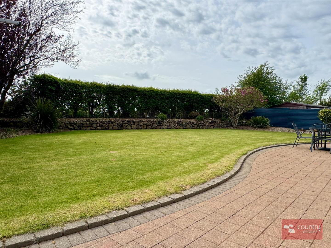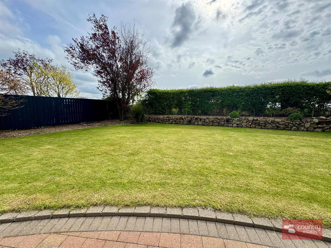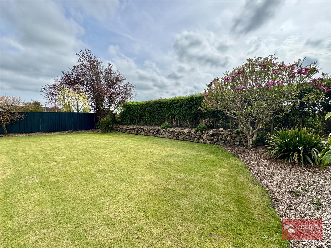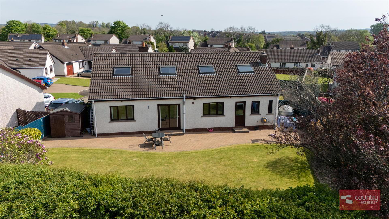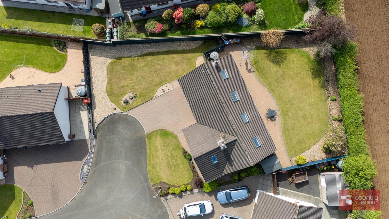4 Highgrove Court,
Ballyclare, BT39 9YP
4 Bed Detached Chalet
Offers Over £329,950
4 Bedrooms
2 Bathrooms
3 Receptions
Property Overview
Status
For Sale
Style
Detached Chalet
Bedrooms
4
Bathrooms
2
Receptions
3
Property Features
Tenure
Not Provided
Energy Rating
Broadband
*³
Property Financials
Price
Offers Over £329,950
Stamp Duty
Rates
£1,726.38 pa*¹
Typical Mortgage
Legal Calculator
Property Engagement
Views All Time
2,335
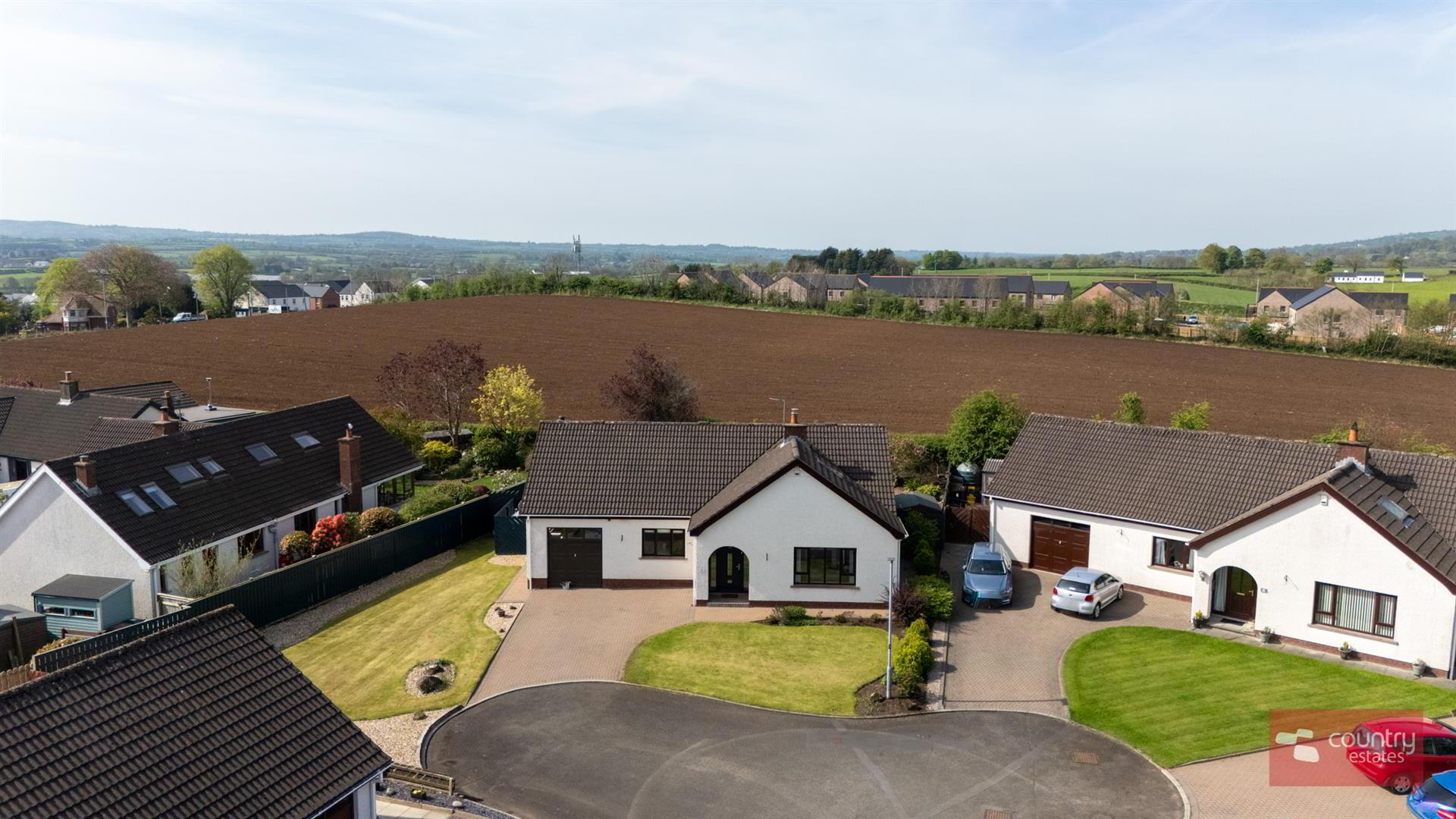
Features
- Superb Detached Chalet Bungalow
- 4/ 5 Bedrooms
- 3/ 2 Receptions
- Luxury Contemporary Kitchen/ Luxury Family Bathroom
- Highly Regarded Established Development
- Cul De Sac Position With Open Aspect
- Far Reaching Rural Views To Rear
- Luxurious Recently Installed En Suite Shower Room
- Private Mature Landscaped Gardens
- Integral Garage With Extensive Parking Forecourt
Positioned within a highly regarded established development on an extensive landscaped mature site bordered by unspoilt countryside enjoying an open aspect. This superb detached chalet bungalow benefits from a flexible living layout comprising either 4 or 5 bedrooms, 3 or 2 receptions and boasting a turnkey style finish throughout with a luxury contemporary kitchen, luxury four piece family bathroom and quality floor finishes throughout. Perfect for the purchaser searching for their forever home in an enviable location at a realistic price. With a high level of interested anticipated an early viewing is highly recommended.
- ACCOMMODATION
- GROUND FLOOR
- OPEN COVERED ENTRANCE PORCH
- Composite front door with full height double glazed side screen into:-
- SPACIOUS ENTRANCE HALL
- Quality porcelain tiled floor. Understairs storage cupboard.
- LOUNGE 4.88m x 3.89m (16'0" x 12'9")
- Attractive inglenook style fireplace with inset cast iron multi fuel stove on granite hearth with contrasting hearth. Coved ceiling. Dual wall light facility. Quality walnut effect plank flooring.
- DINING ROOM 3.35m x 3.30m (11'0" x 10'10")
- (Possible Bedroom 5). Quality walnut effect plank flooring.
- FAMILY ROOM 4.11m x 3.30m (13'6" x 10'10")
- Quality light oak effect herringbone style flooring. Sliding PVC double glazed doors to private patio area and mature gardens.
- BEDROOM 1 4.04m x 3.53m (13'3" x 11'7")
- Quality walnut effect plank flooring.
- LUXURY EN SUITE
- Comprising wall hung floating hi-gloss modern vanity unit with monobloc tap, quarter rounded shower enclosure and button flush w.c. Quality wall tiling with feature tiled accent panel. Wood effect tiled floor.
- LUXURY KITCHEN/ BREAKFAST AREA 4.11m x 3.40m (13'6" x 11'2")
- Equipped with a comprehensive range of recently installed high and low level fitted units in matt Cashmere finish with contrasting work surfaces. Franke colour coded co-ordinating single drainer sink unit with mixer taps. A host of integrated appliances including eye level oven, four ring hob with overhead extractor fan in chimney style canopy with smoke glass splashback, dishwasher and fridge freezer. Fixed breakfast bar. Feature vertical radiator in anthracite grey finish. Porcelain tiled floor extending into:-
- UTILITY ROOM 2.62m x 2.31m (8'7" x 7'7")
- Fitted with a range of matching recently installed modern high and low level units in matt Cashmere finish with contrasting work surfaces. Inlaid single drainer stainless steel sink unit with mixer tap. Plumbed for washing machine. Service door into Integral Garage.
- FURNISHED CLOAKROOM
- Comprising low flush w.c. Tiled floor.
- FIRST FLOOR
- BEDROOM 4 4.72m x 3.96m (15'6" x 13'0")
- Presently used as home office/ dressing room.
- BEDROOM 2 6.25m x 4.37m (20'6" x 14'4")
- At max. Velux window. Fitted with a bespoke range of built in bedroom wardrobes in oxford blue finish.
- BEDROOM 3 4.29m x 3.56m (14'1" x 11'8")
- At max. Velux window. Access to under eaves storage.
- LUXURY FAMILY BATHROOM
- Comprising modern free standing bath, modern vanity unit with monobloc tap, large open shower enclosure with full height fixed glass screen and electric shower unit and button flush w.c. Complementary wall tiling. Distressed wood effect tiled floor. Velux window.
- OUTSIDE
- Large neat well maintained gardens to front and side in lawn stocked with variety of shrubs and screened by perimeter fence.
Extensive brick paved driveway/ parking forecourt suitable for a number of vehicles.
Extensive mature private garden to rear in lawn screened by mature hedgerow and stocked with a variety of shrubs and plants. Bordered to rear by unspoilt countryside.
Full width brick paved private patio area perfect for evening entertaining or family barbeques. Garden to side. - INTEGRAL GARAGE 5.49m x 3.35m (18'0" x 11'0")
- Electrically operated up and over door. Power and light. Oil boiler.
- IMPORTANT NOTE TO ALL PURCHASERS:
We have not tested any of the systems or appliances at this property. - Relying on a mortgage to finance your new home?
If so, then talk with Fiona Hannah at The Mortgage Shop Ballyclare. This is a free, no obligation service, so why not contact us and make the most of a specialist whole of market mortgage broker with access to over 3,000 mortgages from 50 lenders by talking to one person. You Talk. We Listen. Your home may be repossessed if you do not keep up with repayments on your mortgage.


