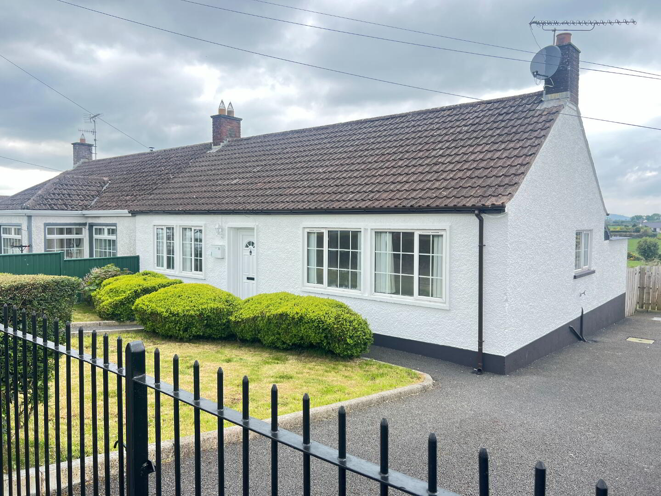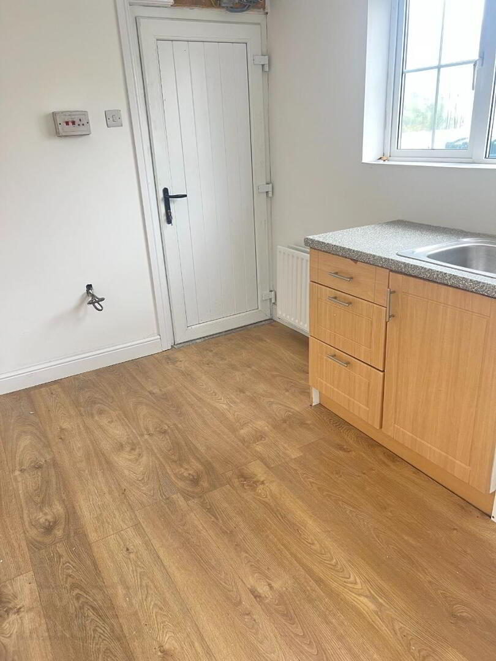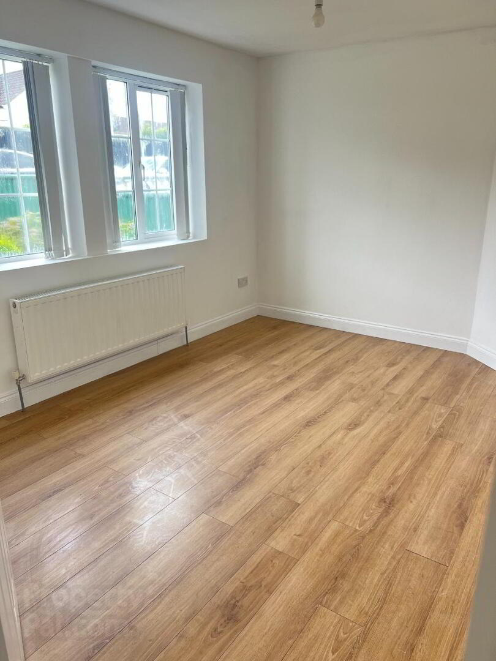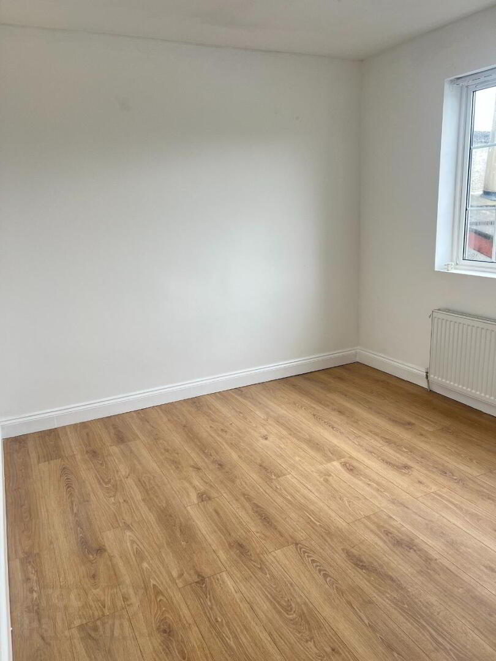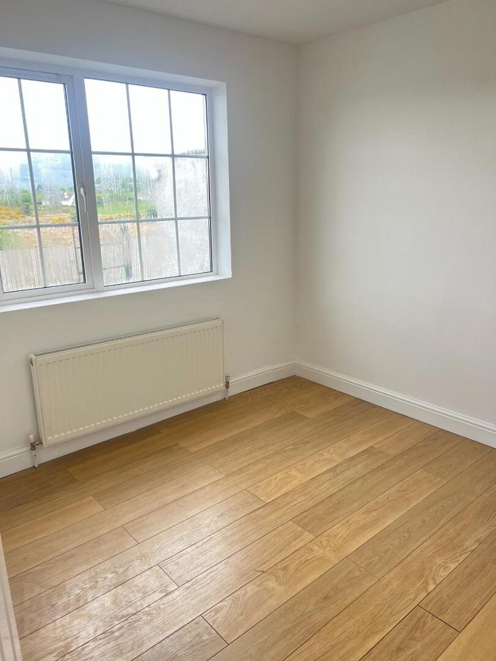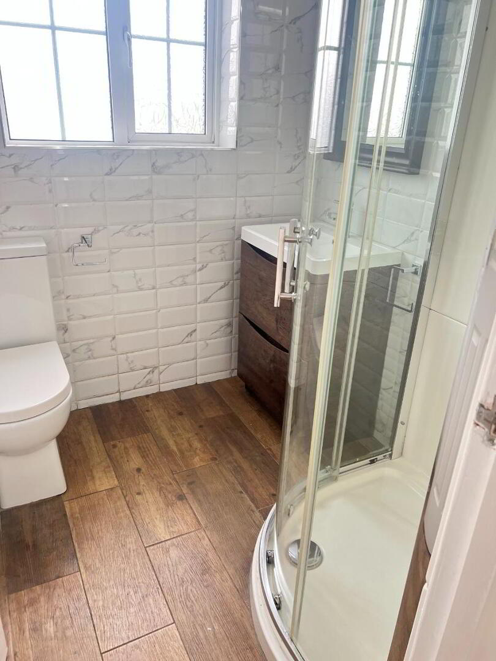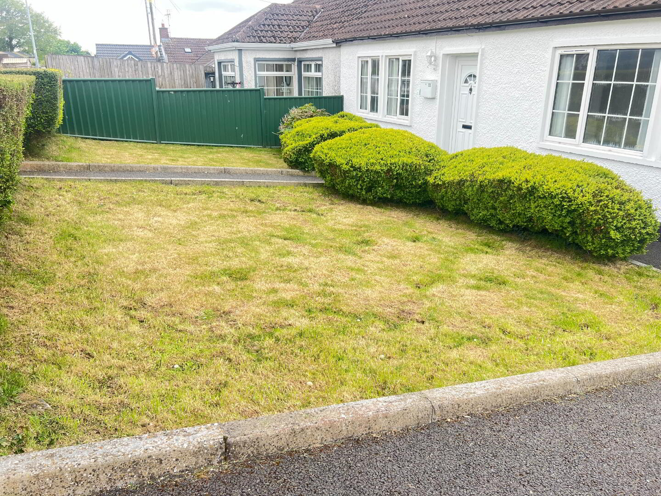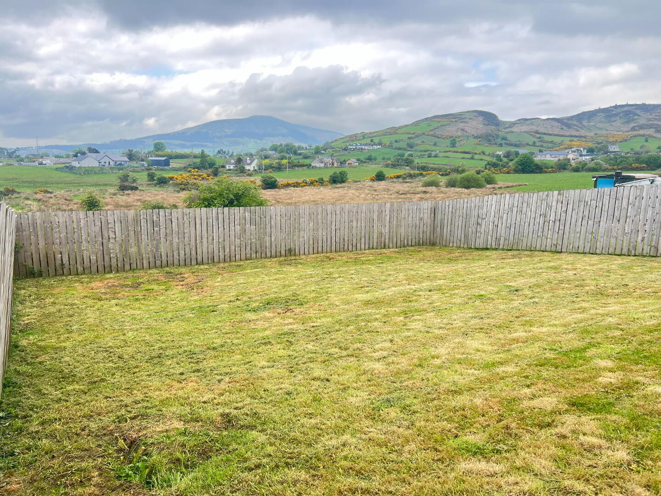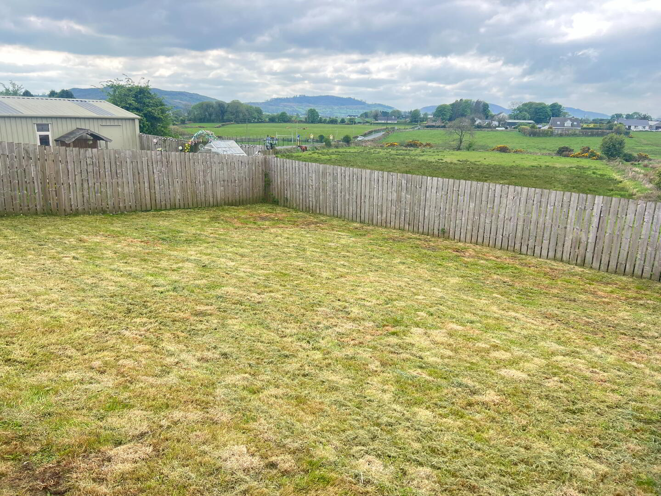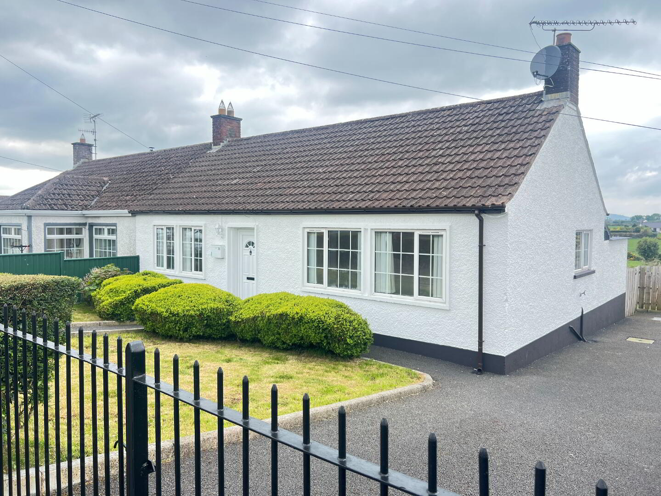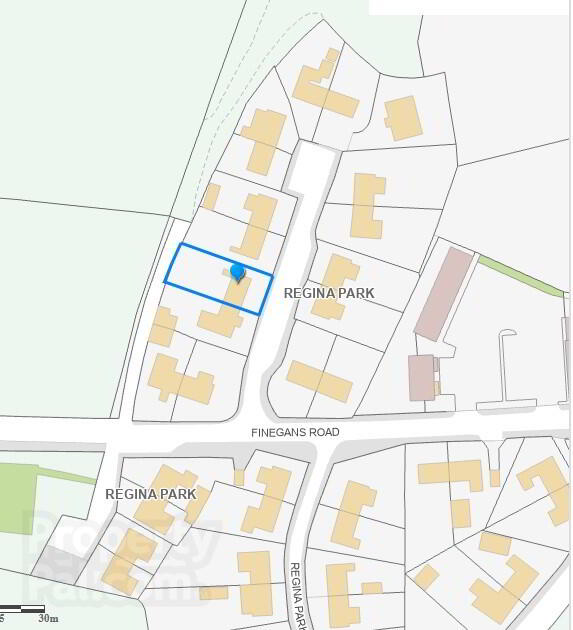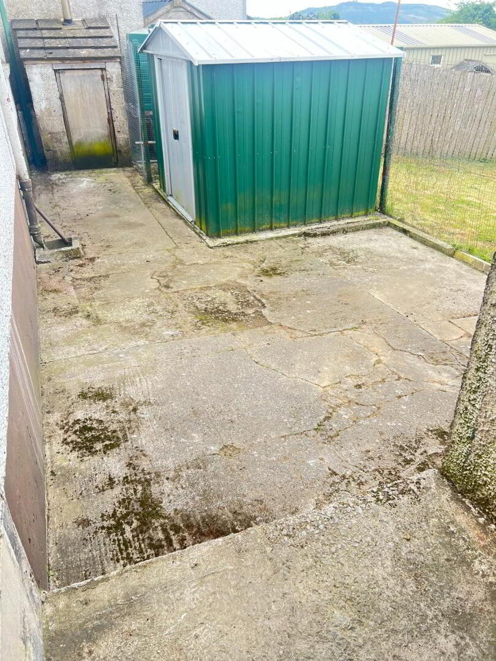33 Regina Park,
Jonesborough, Newry, BT35 8HX
3 Bed Semi-detached Bungalow
Sale agreed
3 Bedrooms
1 Bathroom
1 Reception
Property Overview
Status
Sale Agreed
Style
Semi-detached Bungalow
Bedrooms
3
Bathrooms
1
Receptions
1
Property Features
Size
68 sq m (731.9 sq ft)
Tenure
Freehold
Energy Rating
Heating
Oil
Broadband
*³
Property Financials
Price
Last listed at Asking Price £134,950
Rates
£634.75 pa*¹
Property Engagement
Views Last 7 Days
50
Views Last 30 Days
373
Views All Time
8,441
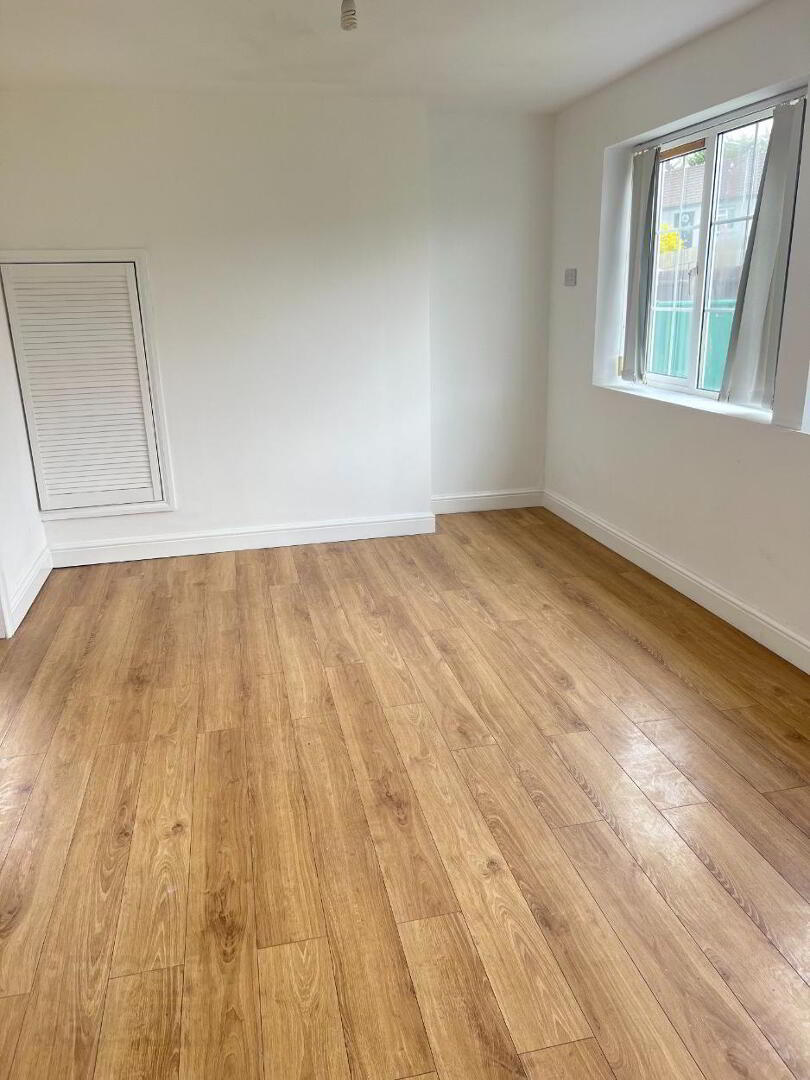
This is the perfect opportunity to purchase a 3 bedroomed semi-detached Bungalow with panoramic views over the surrounding countryside in the ever-popular residential area of “Regina Park” located in the centre of Jonesborough Village. The property is set in a quiet cul-de-sac providing superb family accommodation. This is an extremely convenient location close to the many amenities within close proximity to the Village of Jonesborough and motorway network. The house is in good decorative order throughout boasting bright spacious accommodation. The property is within the catchment area for local primary and secondary schools. An ideal family home internal inspection highly recommended.
Additional Features:
- Semi Detached Bungalow
- 3 Bedrooms
- 1 Receptions
- Proximity to the Village Centre and motorway network
- Oil fired central heating
- Double glazing
- Panoramic Views
- Tarmac Driveway
- Ideal Family Home
Accommodation Comprises:
Ground Floor:
Entrance Hallway: 1.529x 3.980 @ widest point
" L" shaped entrance hallway. Pvc white front door with glazing. Laminated wooden floor.
Living Room: 4.615m x 3.277m
Large family room with front view aspect. Laminated wooden floor.
Kitchen/Dining Area: 2.855m x 2.410m
Maple fitted shake style small fitted kitchen units. Stainless steel single drainer single unit. Laminated wooden floor. Pvc white rear door leaing to garden area.
Bedroom 1: 4.020m x 3.023m
Double bedroom with front view aspect. Laminated wooden floor.
Bedroom 2: 2.918m x 2.996m
Double bedroom with rear view aspect. Laminated wooden floor.
Bedroom 3: 2.919m x 2.788
Single bedroom with rear view aspect. Laminated wooden floor.
Bathroom: 2.151m x 1.738m
Three piece white suite to include wash hand basin, shower unit and low flush wc. Walunt vanity unit. Fully tiled floor and walls.
Outside:
Enclosed garden to front and rear. Gated entrance. Tarmac Driveway. Hedged and fenced boundary clearly defined. Yard to rear. Steel shed to rear. Lean to set of Kitchen area.


