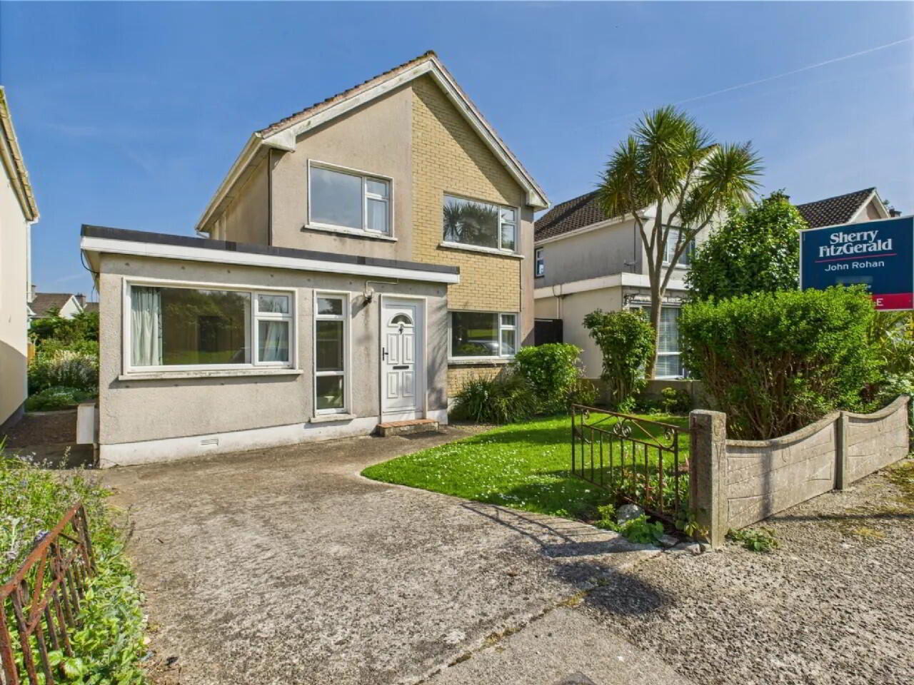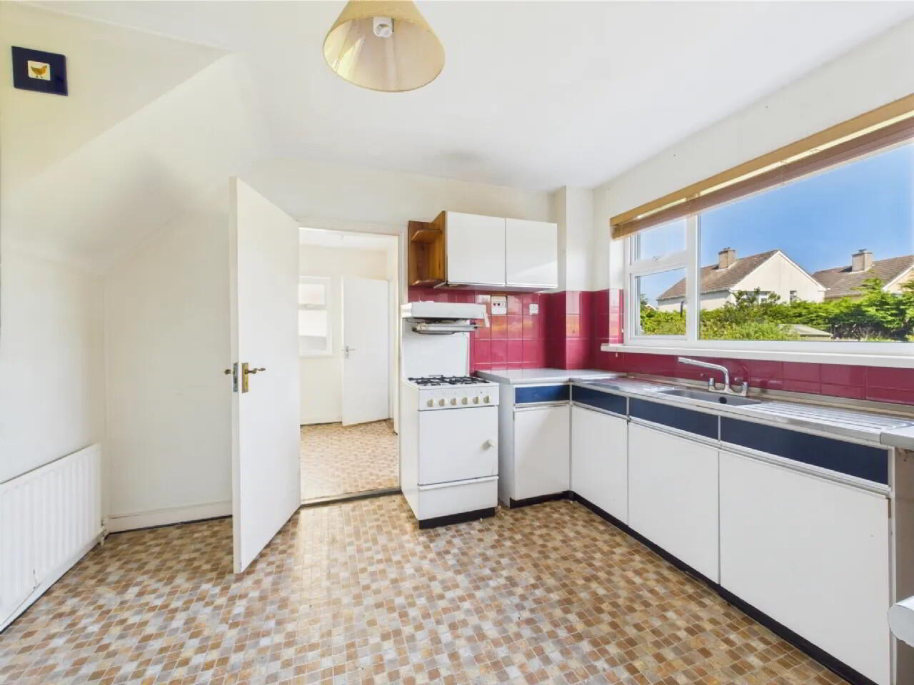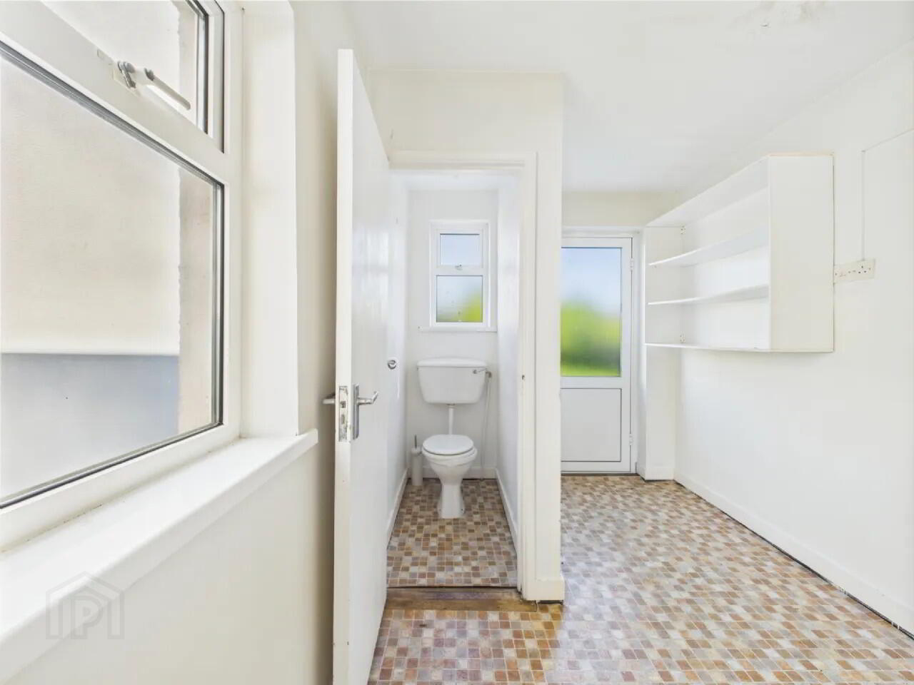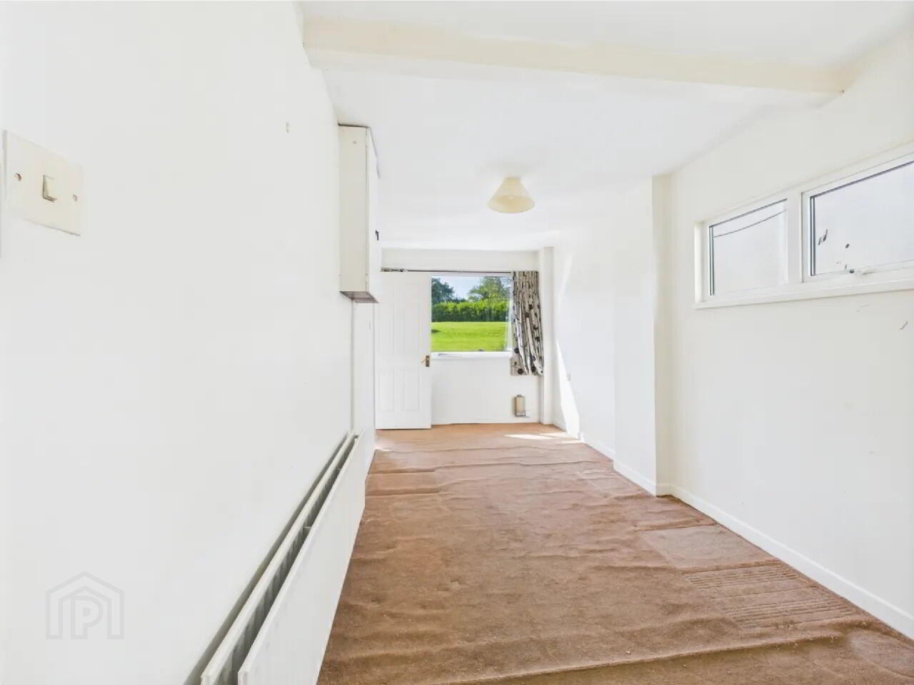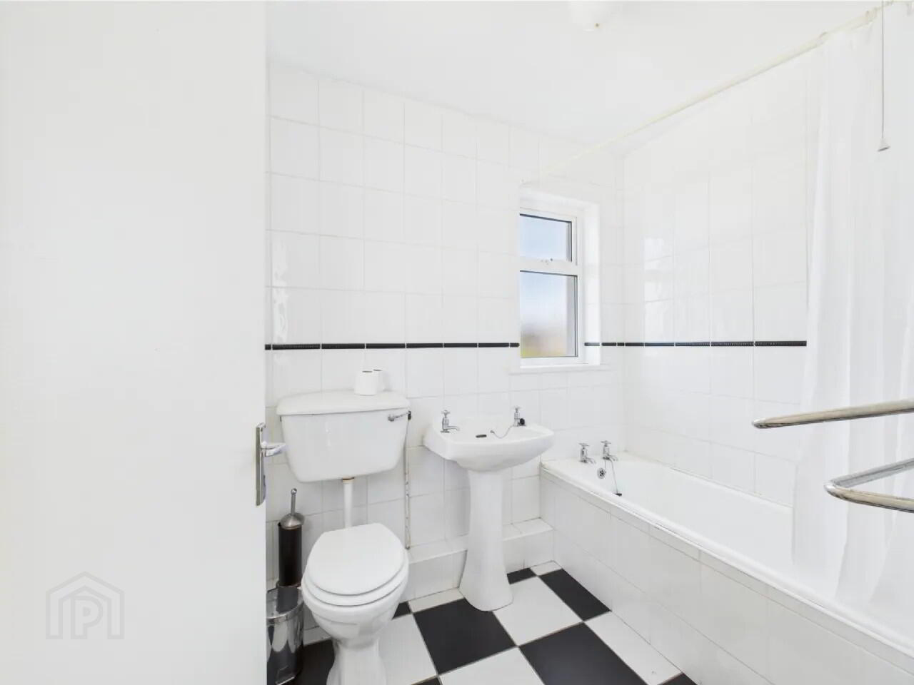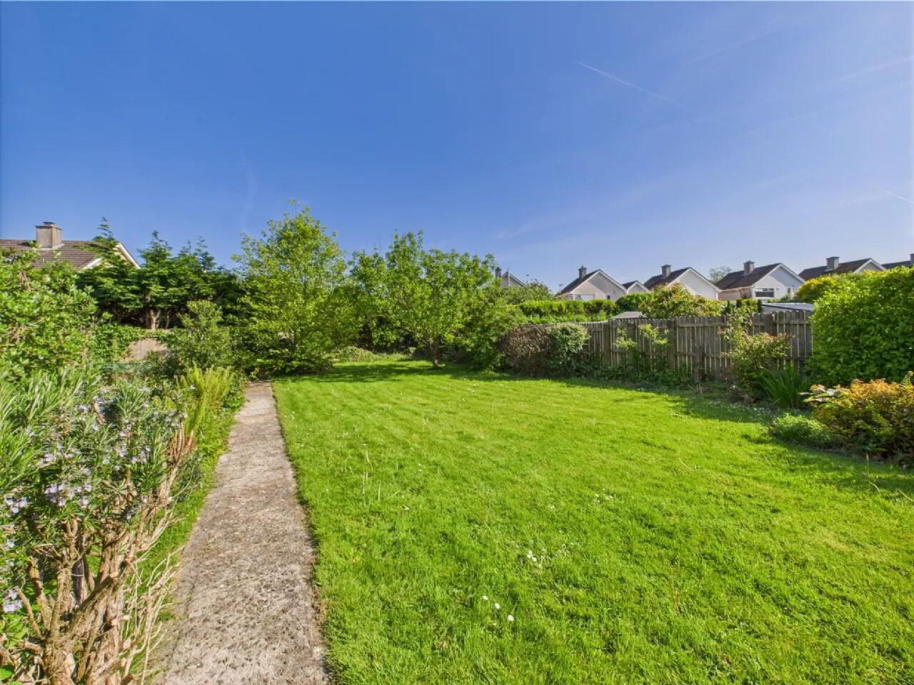216 Viewmount Park,
Dunmore Road, Waterford, X91HTW3
3 Bed House
Sale agreed
3 Bedrooms
1 Bathroom
Property Overview
Status
Sale Agreed
Style
House
Bedrooms
3
Bathrooms
1
Property Features
Tenure
Not Provided
Energy Rating

Property Financials
Price
Last listed at Asking Price €300,000
Property Engagement
Views Last 7 Days
15
Views Last 30 Days
101
Views All Time
447
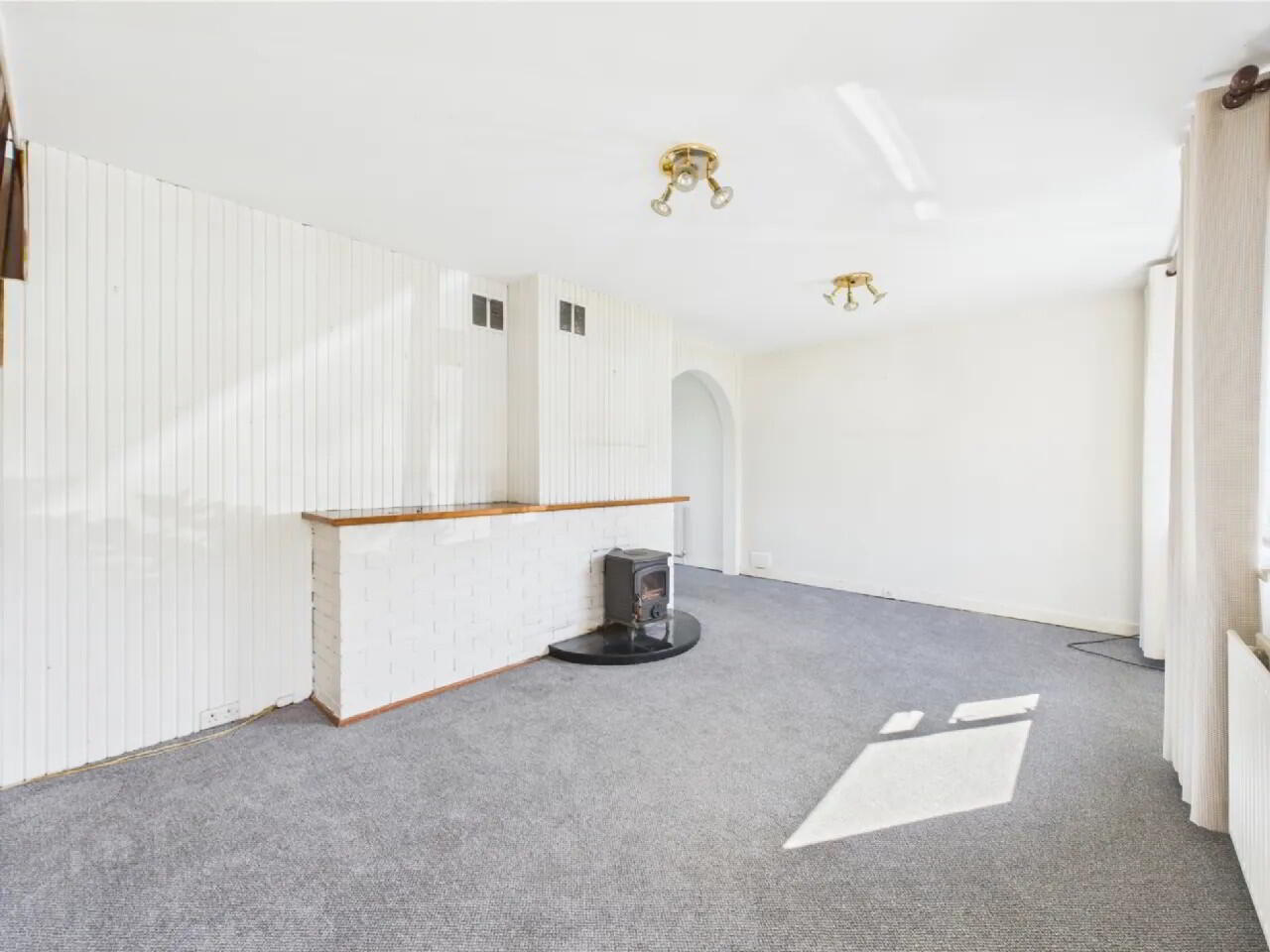 LOCATION
LOCATION Viewmount is ideally situated in one of the most desirable locations of Waterford City, the Dunmore Road! The Dunmore Road is a largely suburban area that operates as an extension of Waterford City as a hub for mixed business use. The area hosts a selection of pubs, restaurants, takeaways, cafés, shops and supermarkets. Nearby supermarkets include Lidl, Ardkeen Stores, Aldi and Tesco, all within a minute drive of the property. The property additionally benefits from close proximity to University Hospital Waterford which is just (c. 1.7km) away.
The Outer Ring road, which connects to the R675 to Tramore, N25 Cork – Rosslare Road and M9 motorway to Dublin, is (c.1.6km) from the property. Waterford city centre is just 15-minute drive away. City Square Shopping Centre, the heart of Waterford’s shopping district, is just c. 4.6km away. There is a variety of good schools in the local area within driving distance of the property.
DESCRIPTION
The property itself is ideally situated in a mature housing development with of similarly styled homes.
To the front is a large cobble block driveway suitable for up to 2 vehicles that is bounded by waist high wall and hedgerow in the front garden. There is a paved, gated side entrance which provides access to the rear garden from the front of the house.
The property provides for ample living space, with a cosy and welcoming porch leading on to the main living space. To the left of the entrance hall is a study, which could be used as a 4th bedroom. Straight ahead is a bright and spacious living room complete with a wood burning stove fire place, walking through this room you enter into your dining room off the kitchen; with a bay window overlooking your east facing garden.
To the rear of the property is an open plan kitchen with all mod cons. The kitchen further leads to a separate utility room and downstairs WC. Upstairs there are two double bedrooms, and one single bedroom. With the main bathroom located at the top of the stairs.
This residence enjoys a beautiful east facing garden, rectangular in shape, and of generous proportions. Immediately adjacent to the house is a large green area which the bedrooms to the front of the house overlooks. There is a selection of mature trees and shrubbery which have been thoughtfully placed along the boundaries. This property additionally benefits from gas fired central heating and double-glazed windows throughout. Entrance Lobby
Living Room 6.02m x 3.40m
Lounge / Dining Room 2.69m x 3.58m
Kitchen / Diner 3.56m x 3.20m
Utility 1.52m x 3.58m
WC 0.76m x 1.50m
Office / Playroom 2.34m x 5.03m
Bathroom 1.70m x 2.39m
Bedroom 1 3.53m x 3.00m
Bedroom 2 3.23m x 3.51m
Bedroom 3 2.57m x 2.72m
BER: C2
BER Number: 105301451
Energy Performance Indicator: 196.3 kWh/m²/yr
No description
BER Details
BER Rating: C2
BER No.: 105301451
Energy Performance Indicator: 196.3 kWh/m²/yr

