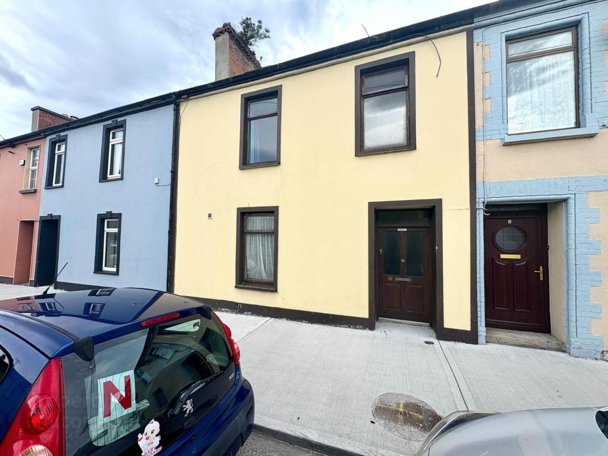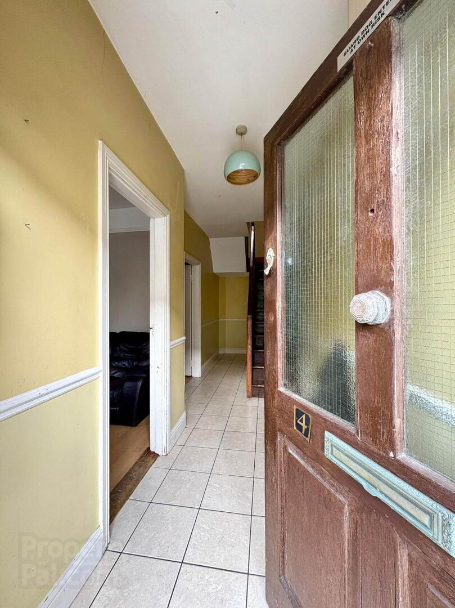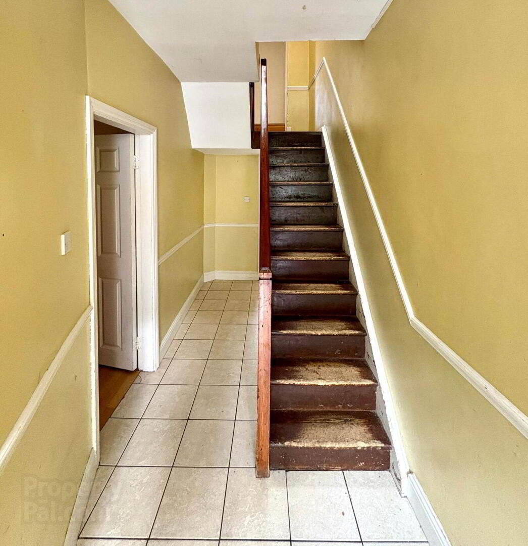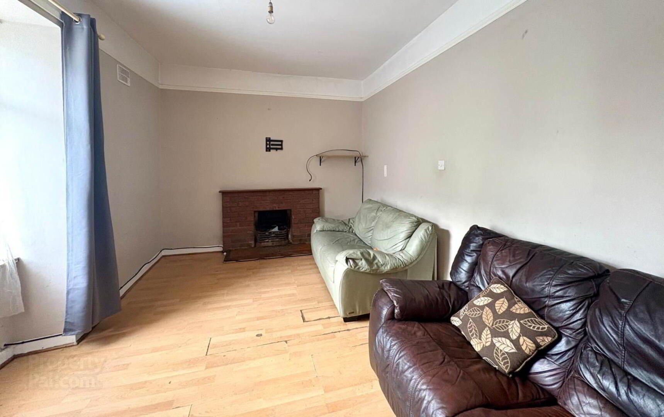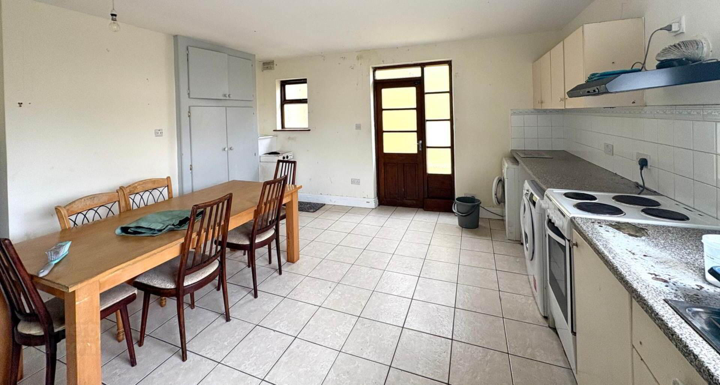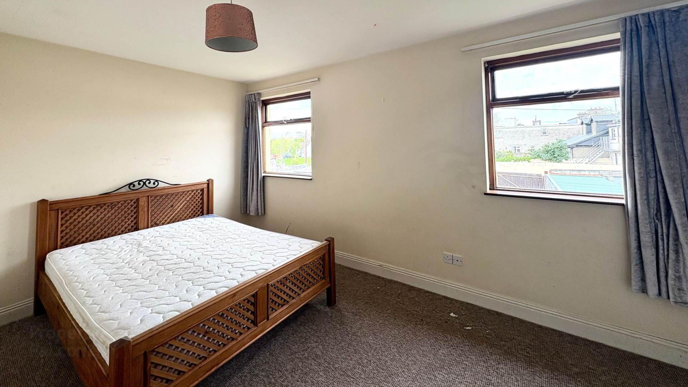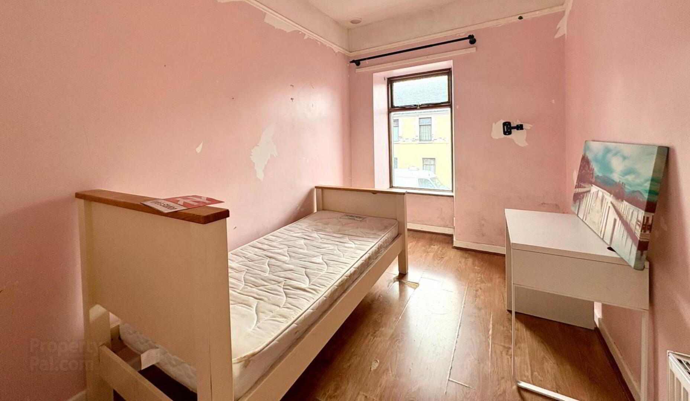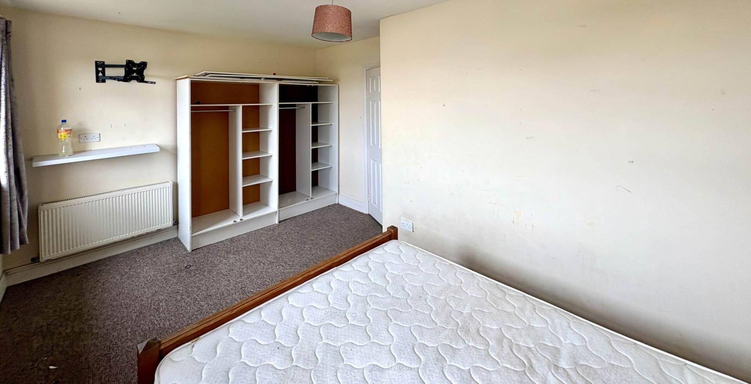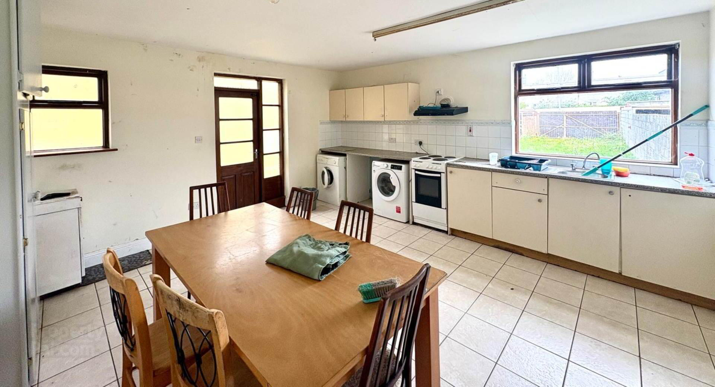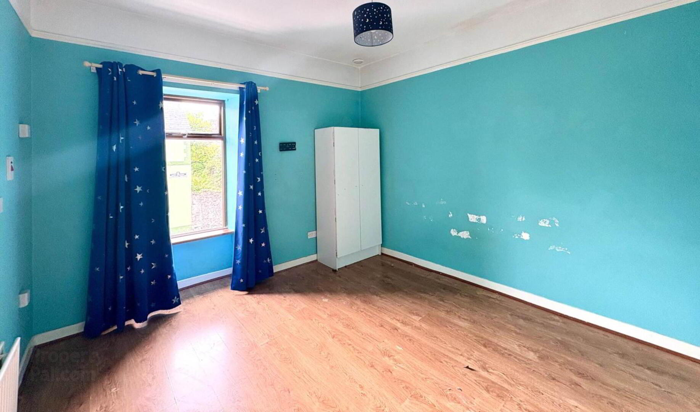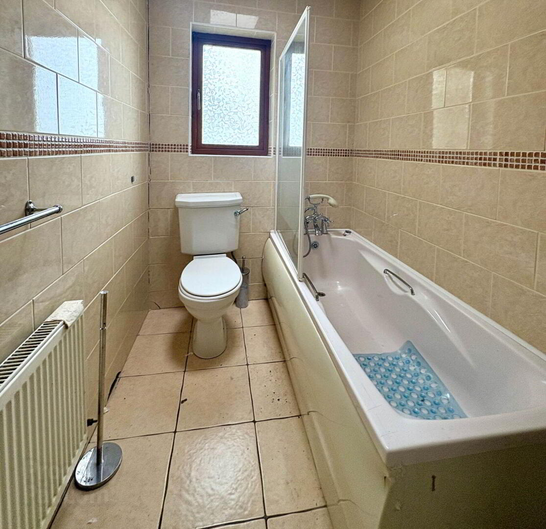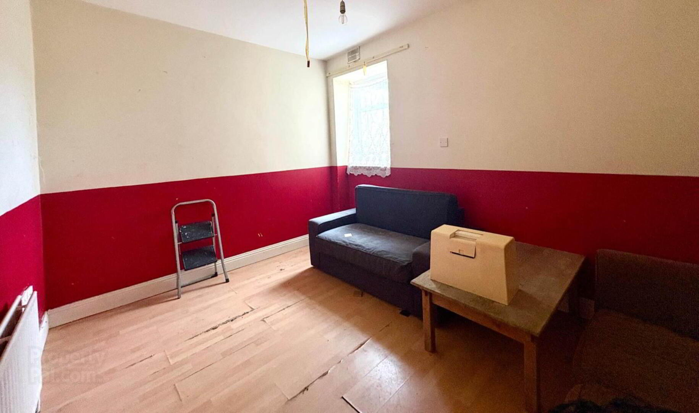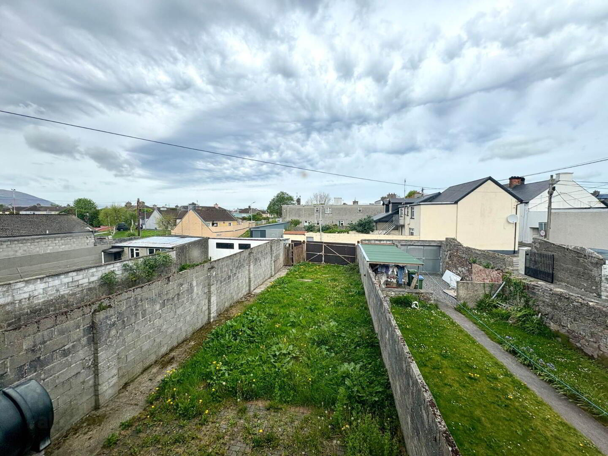Lower Basin View,
Tralee
Terrace House
Price €140,000
1 Bathroom
Property Overview
Status
For Sale
Style
Terrace House
Bathrooms
1
Property Features
Size
124 sq m (1,334.7 sq ft)
Tenure
Not Provided
Property Financials
Price
€140,000
Stamp Duty
€1,400*²
Property Engagement
Views All Time
35
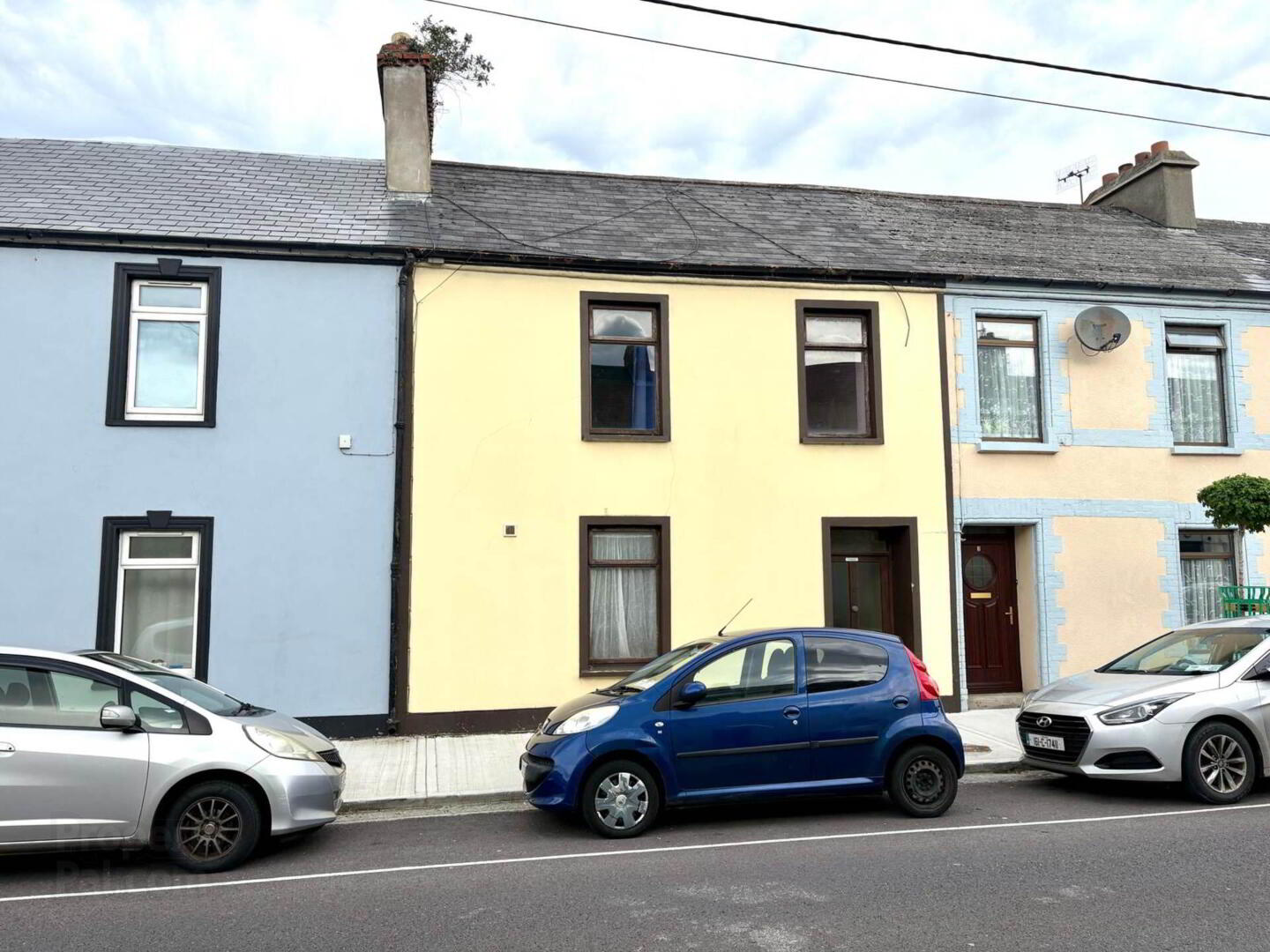
Gary O`Driscoll & Co. Ltd (PSR Licence No: 003250-005330) are delighted to offer this spacious four-bedroom terraced home offering fantastic potential in the heart of town. This two-storey property is served by all mains services and features a generous rear garden with the added benefit of rear access perfect for future improvements.
Inside, the property offers well-proportioned accommodation across both floors. Although in need of some modernisation, it presents an exciting development opportunity for investors, renovators, or homeowners looking to create their dream home in a highly convenient location. The layout includes four good-sized bedrooms and ample living space, providing a strong foundation for a contemporary refurbishment.
Situated just moments from the town centre, the property enjoys immediate access to shops, schools, public transport, and a wide range of local amenities. Its prime location, combined with the potential for upgrading and personalisation, makes this an excellent prospect for a variety of buyers.
An excellent project in an unbeatable location, viewing is highly recommended to fully appreciate the potential on offer.
Accommodation briefly consists of:
Entrance hallway: 6.19 x 1.44
Sitting room: 4.51 x 3.04
Family room: 4.20 x 3.03
Kitchen/dining: 4.94 x 4.74
Half Landing: 4.74 x 3.58
Bedroom 1: 2.76 x 4.75
Bedroom 2: 3.52 x 3.45
Bedroom 3: 2.39 x 3.45
Corridor: 1.67 x 0.92
Bathroom: 2.52 x 1.59
Bedroom 4: 2.56 x 2.58
Shower room: 1.51 x 1.52
DISCLAIMER: Gary O Driscoll & Co Ltd for themselves and for the vendors or lessors of the property whose agents they are, give notice that: (i) The particulars are set out as a general outline for the guidance of intending purchasers or lessees, and do not constitute part of, an offer or contract. (ii) All descriptions, dimensions, references to condition and necessary permissions for use and occupation, and other details are given in good faith and are believed to be correct, but any intending purchasers or tenants should not rely on them as statements or representations of fact but must satisfy themselves by inspection or otherwise as to the correctness of each of them. (iii) No person in the employment of Gary O Driscoll & Co Ltd has any authority to make or give representation or warranty whatever in relation to this property.
Notice
Please note we have not tested any apparatus, fixtures, fittings, or services. Interested parties must undertake their own investigation into the working order of these items. All measurements are approximate and photographs provided for guidance only.
Utilities
Electric: Unknown
Gas: Unknown
Water: Unknown
Sewerage: Unknown
Broadband: Unknown
Telephone: Unknown
Other Items
Heating: Not Specified
Garden/Outside Space: No
Parking: No
Garage: No
Entrance Hallway - 6.19m (20'4") x 1.44m (4'9")
Sitting room - 4.51m (14'10") x 3.04m (10'0")
Family room - 4.2m (13'9") x 3.03m (9'11")
Kitchen / Dining - 4.94m (16'2") x 4.74m (15'7")
Half landing - 4.74m (15'7") x 3.58m (11'9")
Bedroom 1 - 2.76m (9'1") x 4.75m (15'7")
Bedroom 2 - 3.52m (11'7") x 3.45m (11'4")
Bedroom 3 - 2.39m (7'10") x 3.45m (11'4")
Corridor - 1.67m (5'6") x 0.92m (3'0")
Bathroom - 2.52m (8'3") x 1.59m (5'3")
Bedroom 4 - 2.56m (8'5") x 2.58m (8'6")
Shower room - 1.51m (4'11") x 1.52m (5'0")

