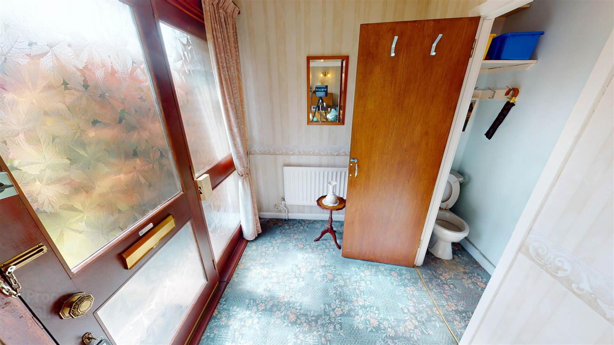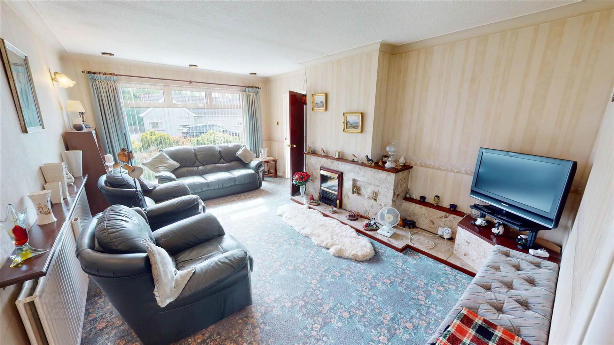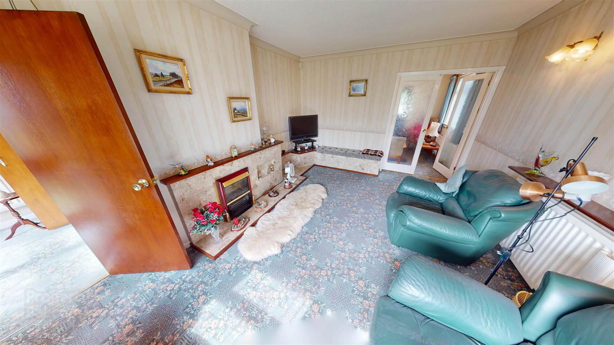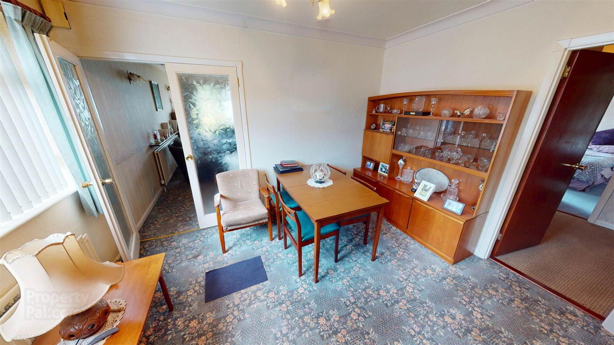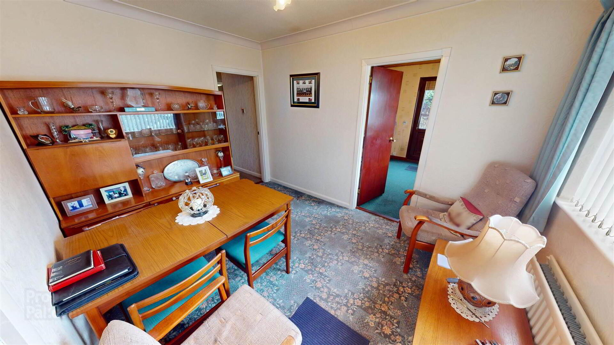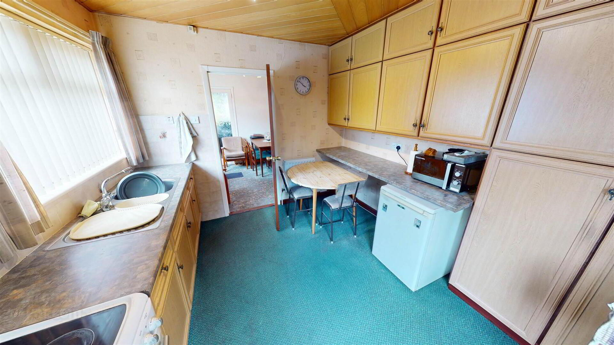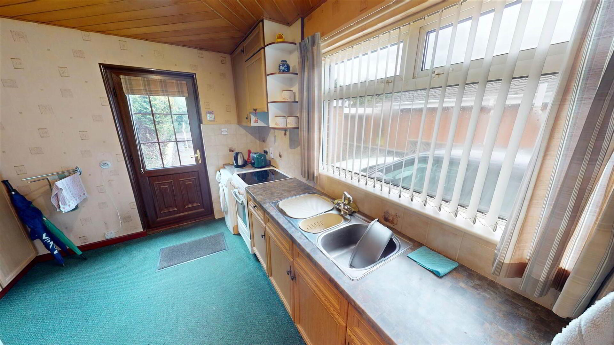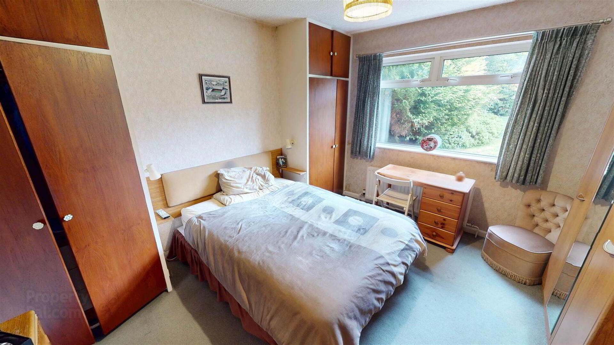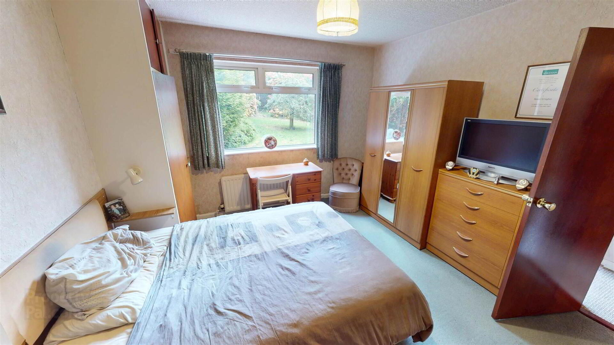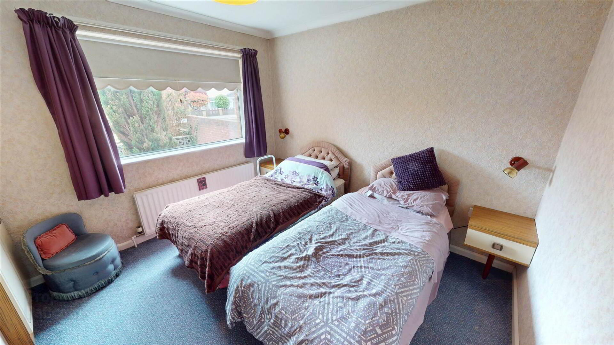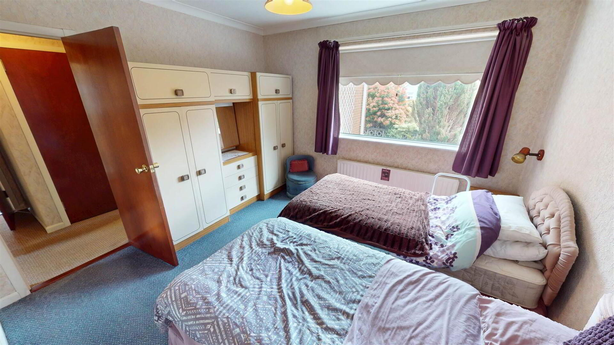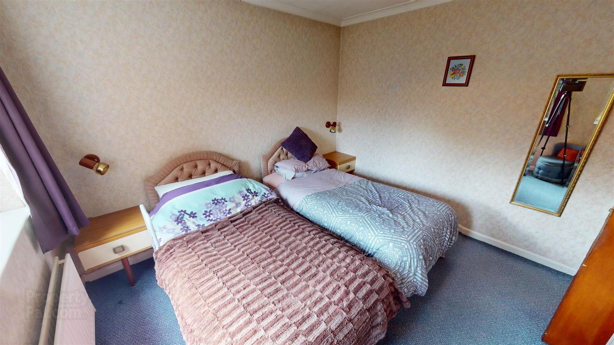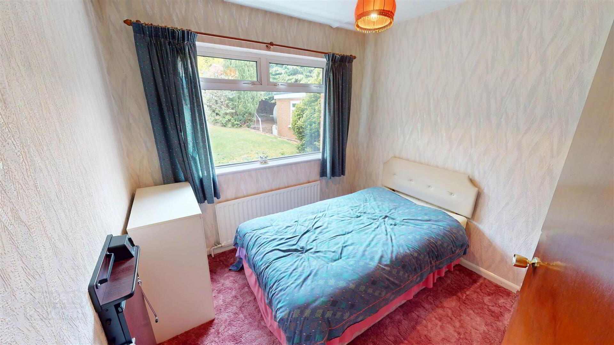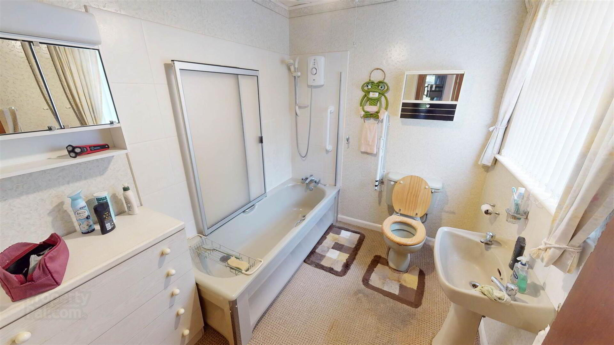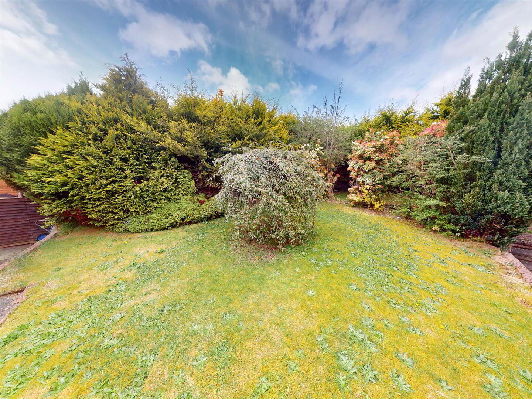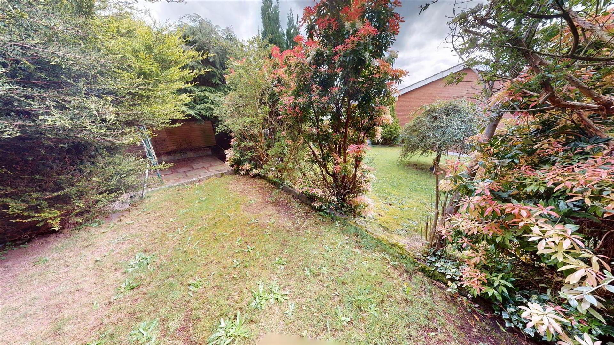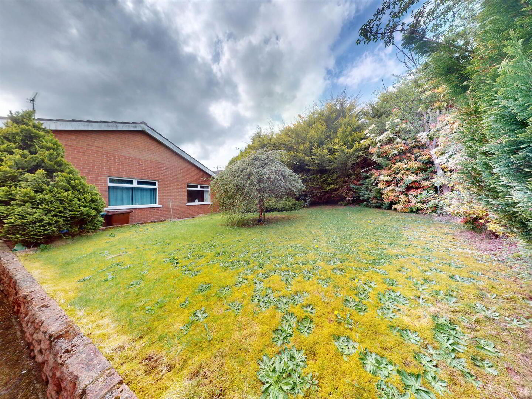30 Thornleigh Drive,
Lisburn, BT28 2DA
3 Bed Detached Bungalow
Offers Around £235,000
3 Bedrooms
2 Receptions
Property Overview
Status
For Sale
Style
Detached Bungalow
Bedrooms
3
Receptions
2
Property Features
Tenure
Not Provided
Energy Rating
Heating
Oil
Broadband
*³
Property Financials
Price
Offers Around £235,000
Stamp Duty
Rates
£1,319.21 pa*¹
Typical Mortgage
Legal Calculator
In partnership with Millar McCall Wylie
Property Engagement
Views Last 7 Days
657
Views Last 30 Days
2,948
Views All Time
7,770
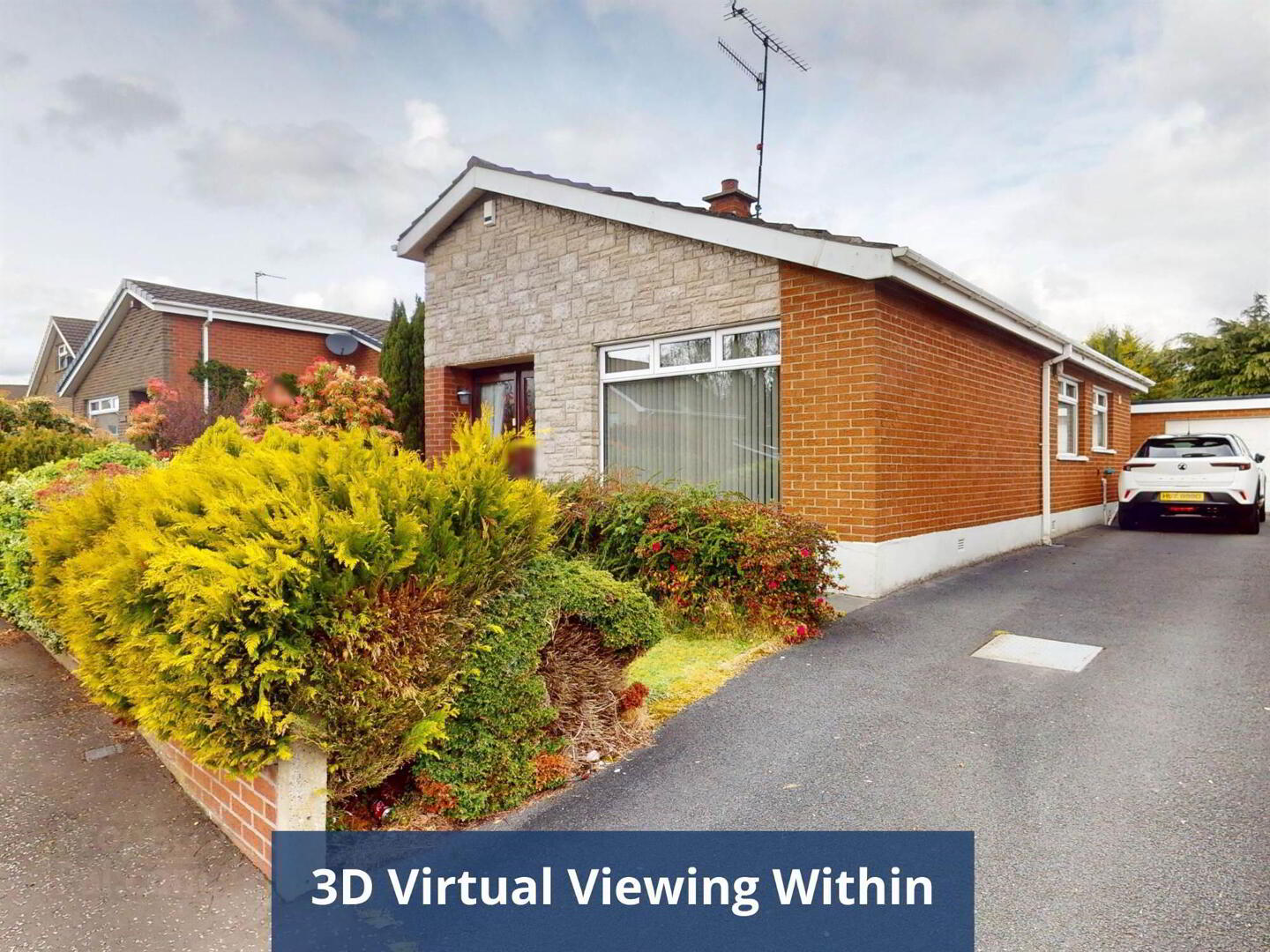 A charming bungalow occupying a good site position on the popular Thornleigh Drive within walking distance to Lisburn City centre with all amenities as well as train station and bus stops.
A charming bungalow occupying a good site position on the popular Thornleigh Drive within walking distance to Lisburn City centre with all amenities as well as train station and bus stops.Well maintained throughout this property offers good internal layout and a private rear garden.
Accommodation comprises; Entrance hall, W.C., Lounge, Dining Room, Kitchen / Dining Area, 3 Bedrooms, Bathroom, Detached Garage.
White PVC double glazed windows.
White PVC fascia, soffits and rainwater goods.
Oil fired central heating.
Location; Off Antrim Road.
Ground Floor
- ENTRANCE HALL:
- Front door with bevelled insets and side panel. Single panel radiator.
- W.C.
- Low flush WC. Wall-mounted wash hand basin with hot and cold taps.
- LOUNGE:
- 5.41m x 3.61m (17' 9" x 11' 10")
Open fire with marble hearth and surround. Mahogany mantle. Double panel radiator. Glazed doors to dining room. - DINING ROOM:
- 3.56m x 2.72m (11' 8" x 8' 11")
Double panel radiator. - KITCHEN/DINING AREA:
- 3.3m x 2.97m (10' 10" x 9' 9")
High and low level fitted units. One and a half bowl stainless steel sink unit with mixer tap and drainer. Space for cooker. Space for fridge/freezer. Plumbed for washing machine. Part tiled walls. Breakfast bar. Double panel radiator. - REAR HALL:
- Hot press, shelving and storage cupboard. Access to roof space.
First Floor
- BEDROOM (1):
- 3.76m x 3.48m (12' 4" x 11' 5")
Built-in wardrobes. Double panel radiator. - BEDROOM (2):
- 3.48m x 3.3m (11' 5" x 10' 10")
Double panel radiator. Wall lights. - BEDROOM (3):
- 2.69m x 2.49m (8' 10" x 8' 2")
Built-in wardrobe. Single panel radiator. - BATHROOM:
- 2.59m x 2.11m (8' 6" x 6' 11")
Low flush WC. Pedestal wash hand basin with hot and cold taps. Panelled bath with mixer tap. Electric shower unit and swinging screen door. Single panel radiator.
OUTSIDE
- DETACHED GARAGE:
- 6.43m x 3.61m (21' 1" x 11' 10")
Up and over door. Boiler. - Tarmac driveway to front. Well-maintained front lawn with array of plants and shrubs, bordered by wall. Paved patio and well-maintained rear lawn, mature trees affording good privacy. Oil tank.
Directions
Off Antrim Road.

Click here to view the 3D tour

