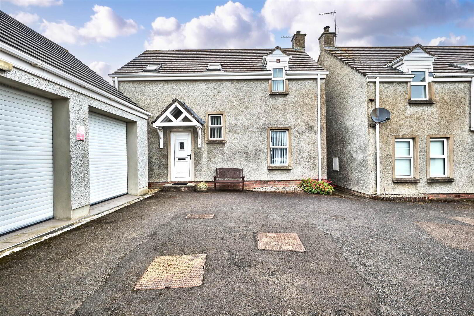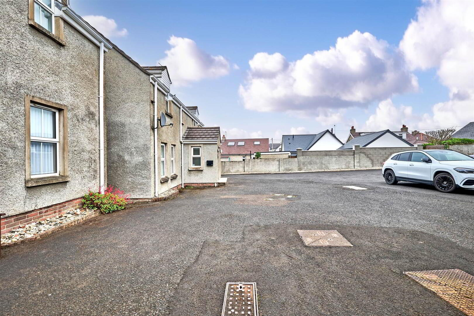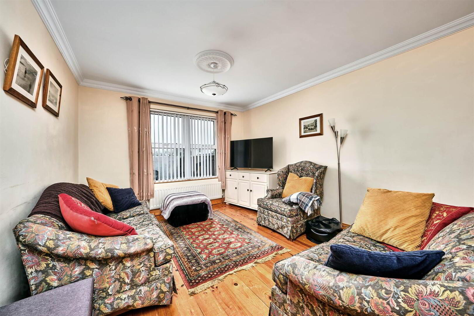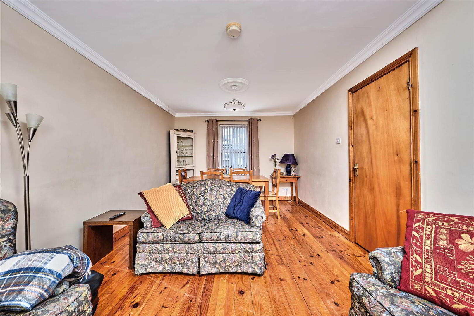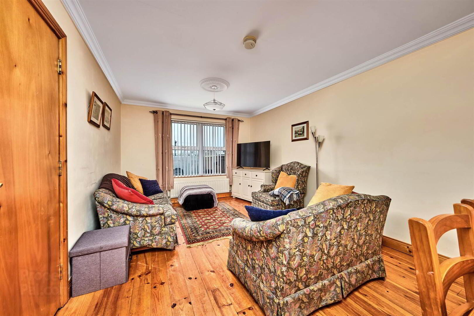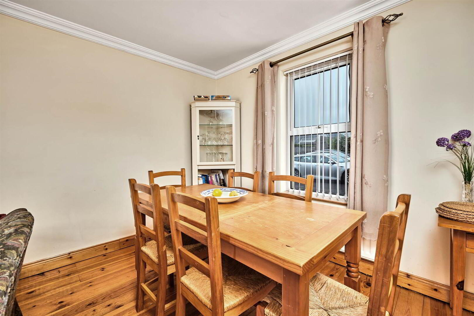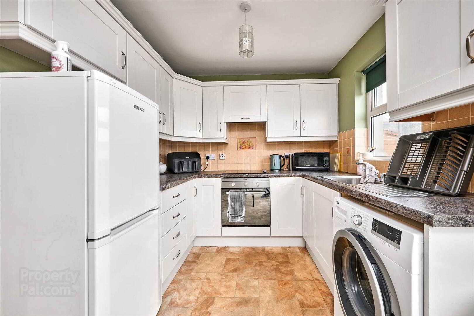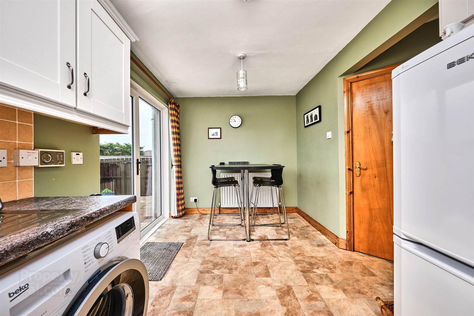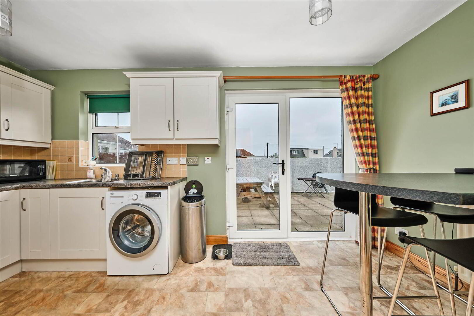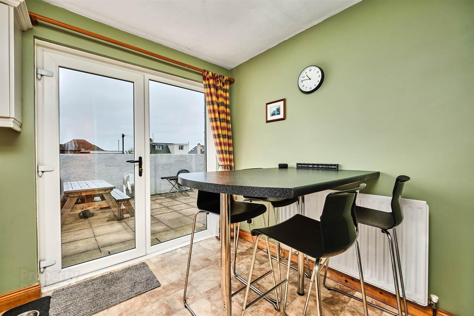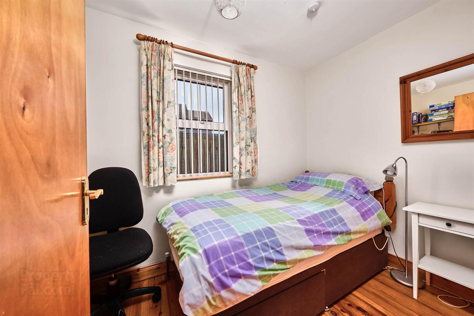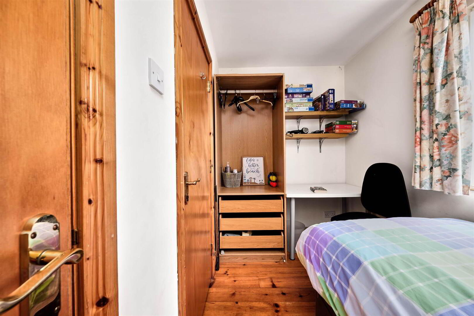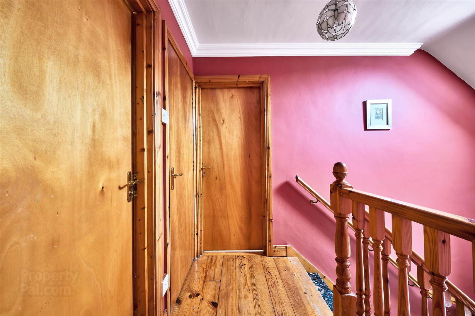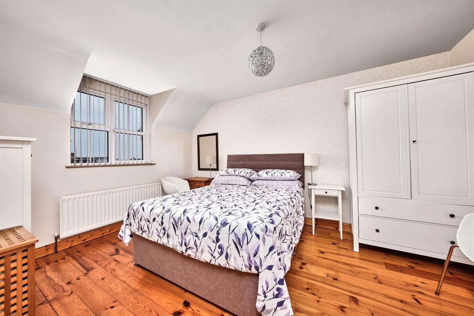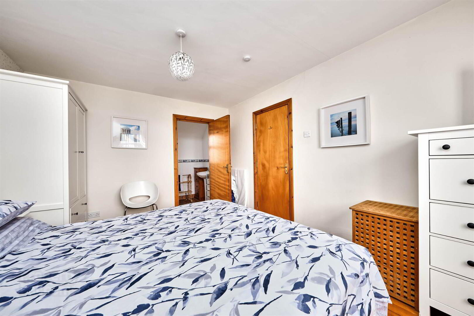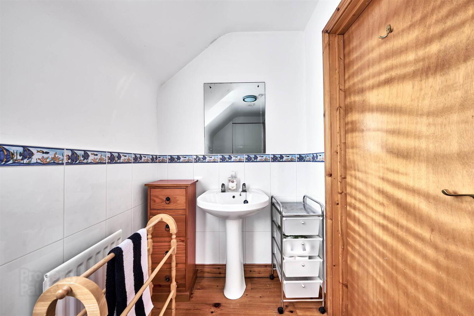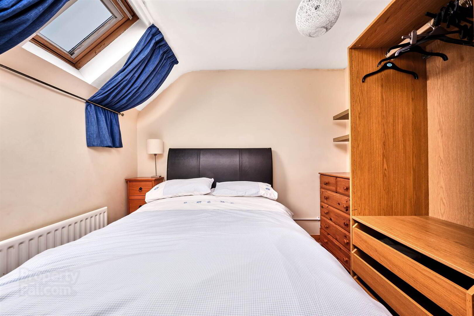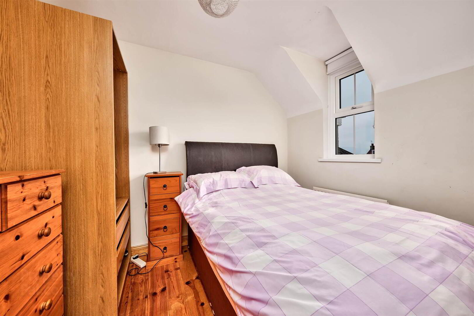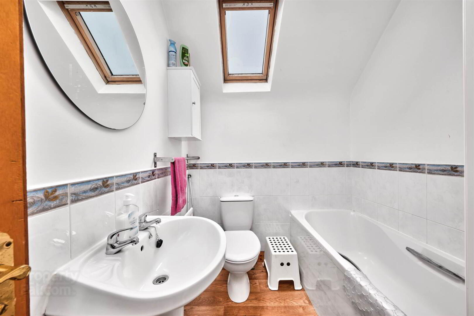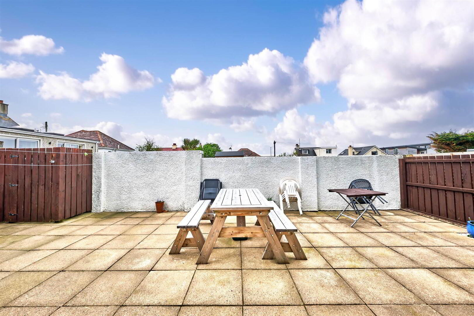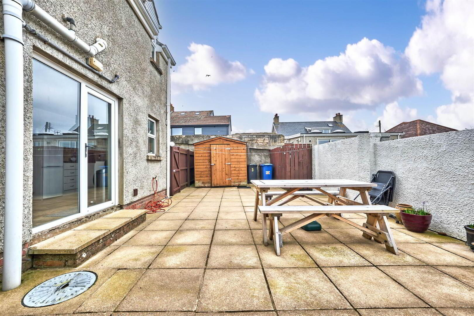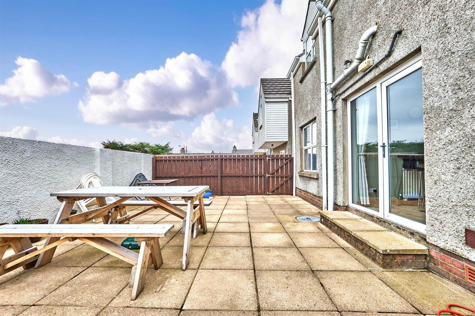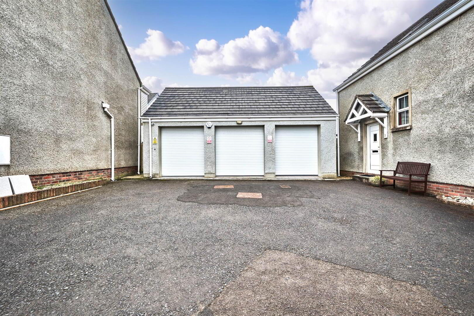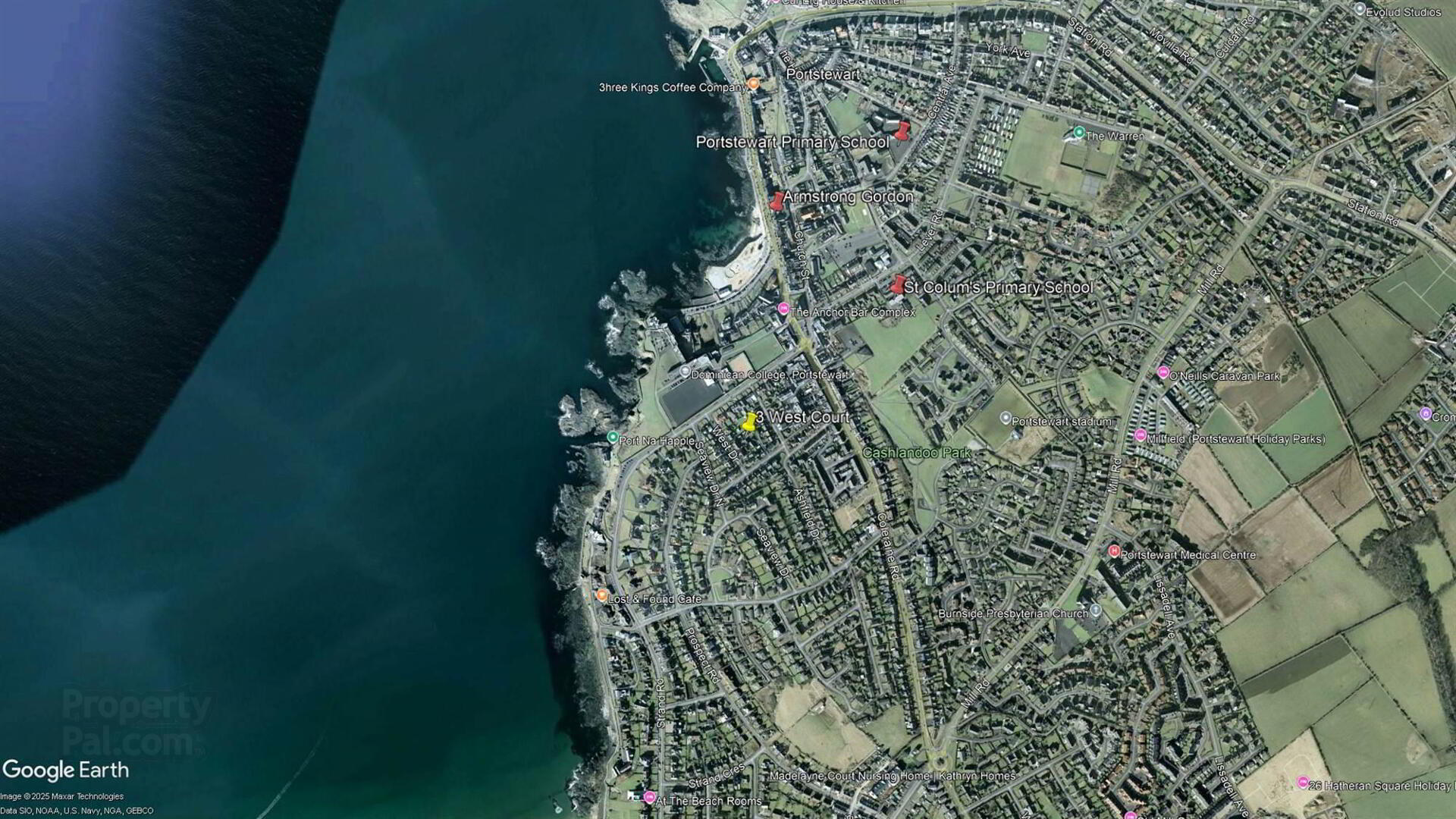3 West Court,
Portstewart, BT55 7WB
3 Bed Detached House
Offers Over £275,000
3 Bedrooms
1 Reception
Property Overview
Status
For Sale
Style
Detached House
Bedrooms
3
Receptions
1
Property Features
Tenure
Not Provided
Energy Rating
Broadband
*³
Property Financials
Price
Offers Over £275,000
Stamp Duty
Rates
£1,432.20 pa*¹
Typical Mortgage
Legal Calculator
Property Engagement
Views All Time
1,850
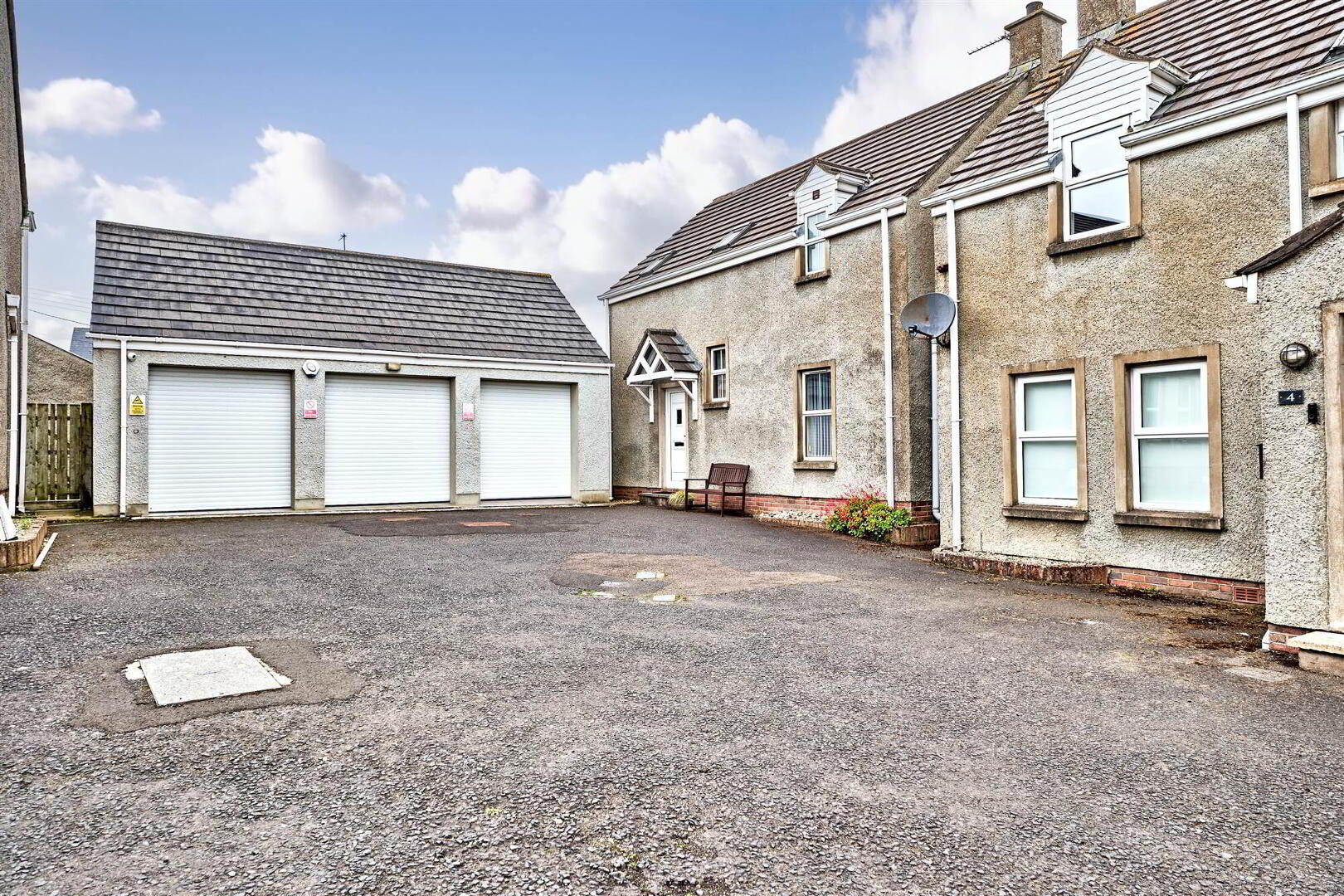
Features
- Oil Fired Central Heating
- PVC Double Glazed Windows
- Walking Distance To Town's Main Promenade
- Parking To Front
A delightful four bedroom detached house constructed circa 2000 by well renowned local builders MAM Developments Ltd. Offering bright and spacious accommodation throughout, the property is located off West Avenue and is part of a group of only five homes. Situated within proximity to the Promenade and most local amenities, this property would be suited to a wide spectrum of potential buyers looking to acquire a home in this beautiful part of the North Coast.
Ground Floor
- ENTRANCE HALL:
- With under stairs storage, cornicing and solid wood floor.
- LOUNGE:
- 5.87m x 3.23m (19' 3" x 10' 7")
With cornicing, centrepiece and solid wood floor. - KITCHEN:
- 4.65m x 2.57m (15' 3" x 8' 5")
With single drainer stainless steel sink unit, high and low level built in units with tiling between, integrated ceramic hob, stainless steel oven and extractor fan above, space for fridge freezer, plumbed for automatic washing machine, drawer bank and PVC pedestrian door leading to rear of property. - BEDROOM (4):
- 3.25m x 1.73m (10' 8" x 5' 8")
With built in wardrobe and solid wood floor.
First Floor
- LANDING:
- With hot press, cornicing and solid wood floor.
- BEDROOM (1):
- 4.29m x 3.23m (14' 1" x 10' 7")
With solid wood floor. - ENSUITE SHOWER ROOM:
- Ensuite off with w.c., wash hand basin, fully tiled walk in shower cubicle with electric shower, half tiled walls, extractor fan and solid wood floor.
- BEDROOM (2):
- 2.84m x 2.77m (9' 4" x 9' 1")
With access to roof space, ‘Velux’ window and solid wood floor. - BEDROOM (3):
- 2.87m x 2.74m (9' 5" x 9' 0")
With solid wood floor. - BATHROOM:
- With white suite comprising w.c., wash hand basin, electric shower over bath, part tiled walls, ‘Velux’ window and extractor fan.
Outside
- Garden to rear is fully paved and enclosed. Light to front and rear. Tap to rear. Perking area to front of property.
Directions
From the Strand Road mini roundabout proceed onto Strand Road going past the Griddle Bakery. Take your first left into West Park and then right onto West Avenue. Take your first right again into West Court and No 3 will be located towards the left in front of you.


