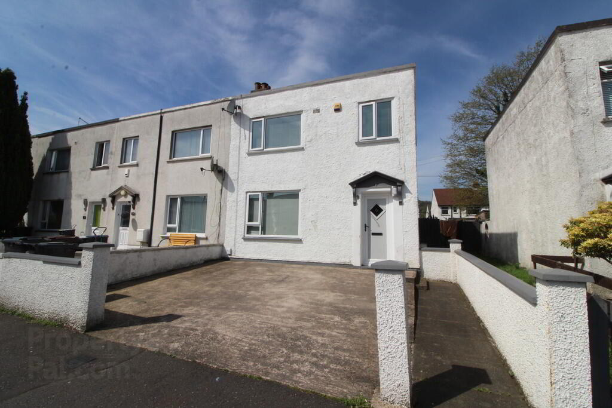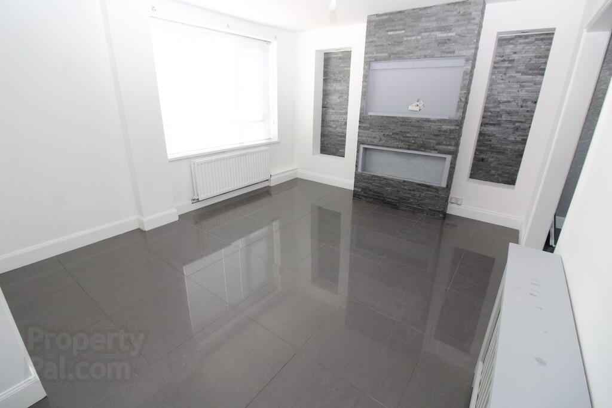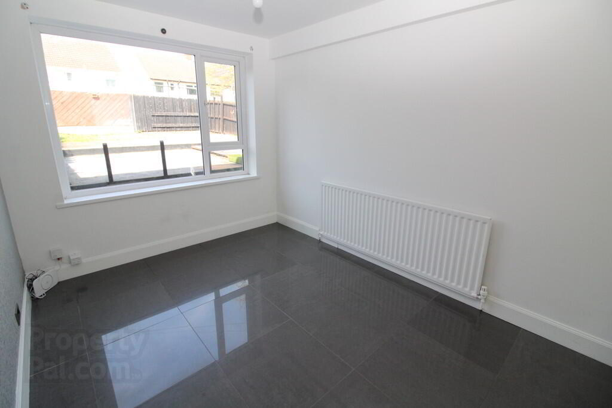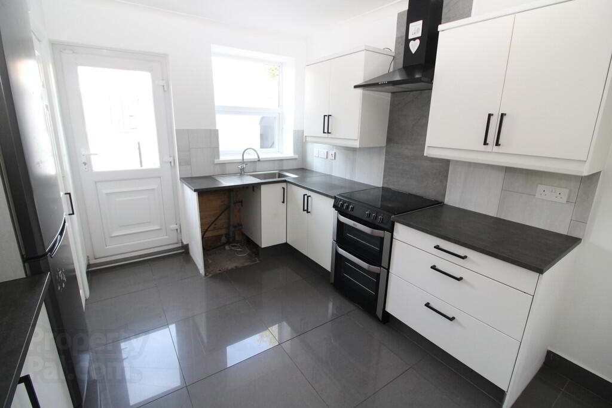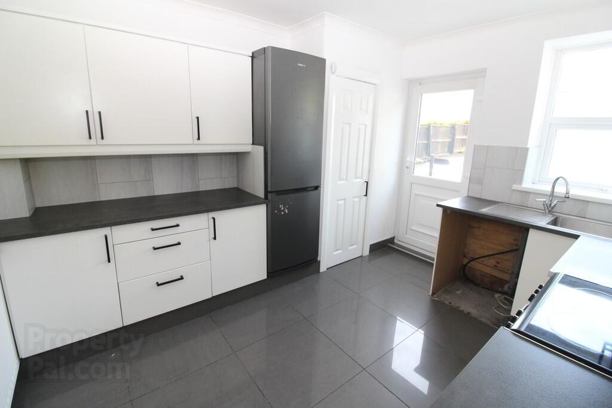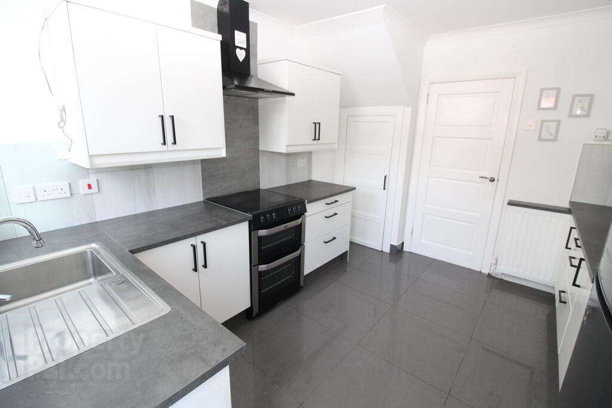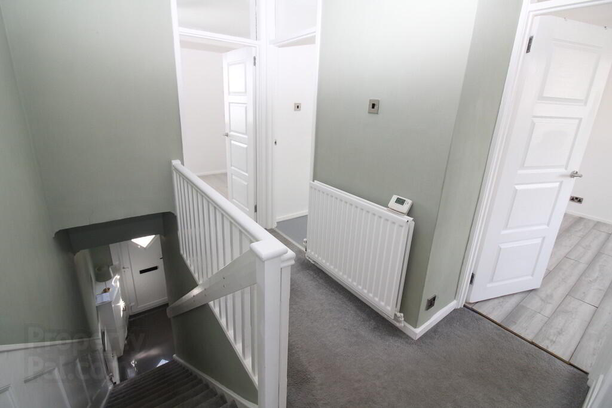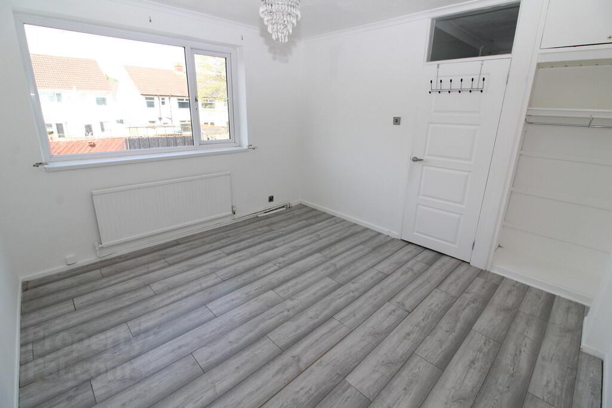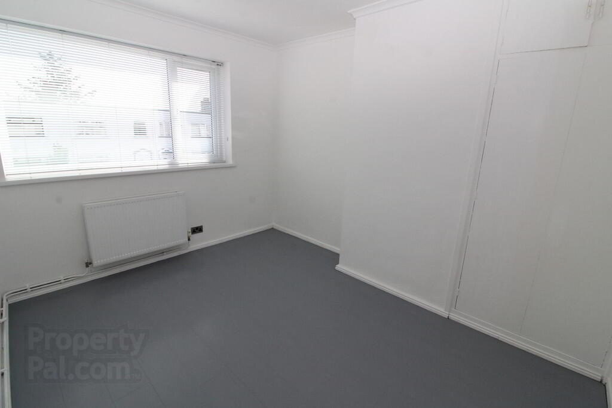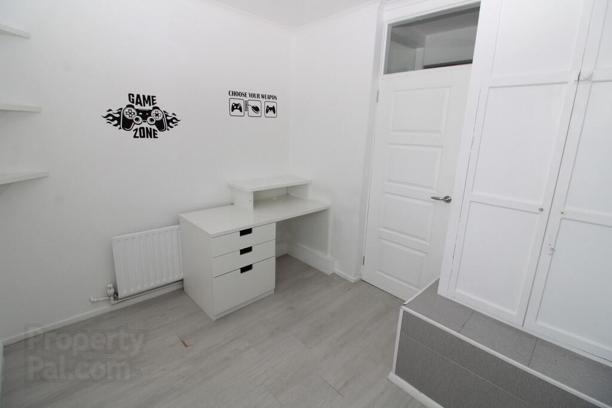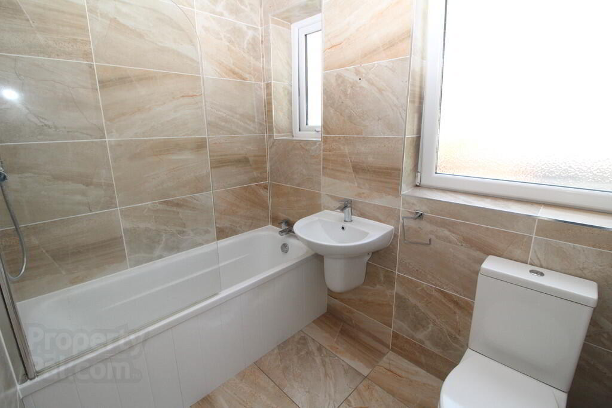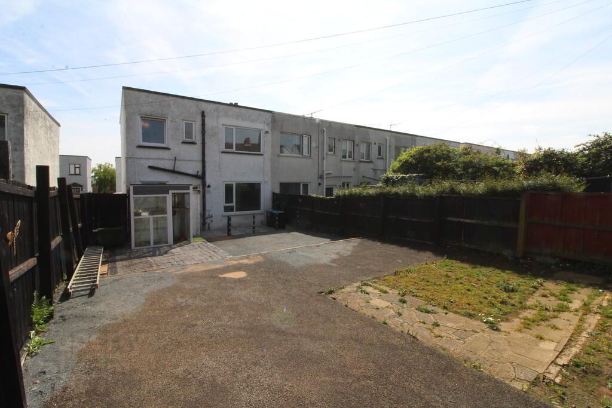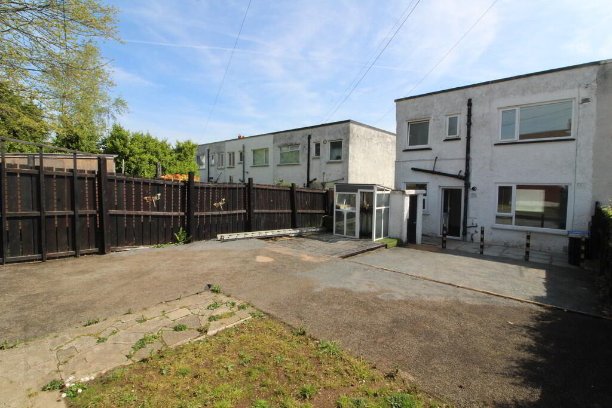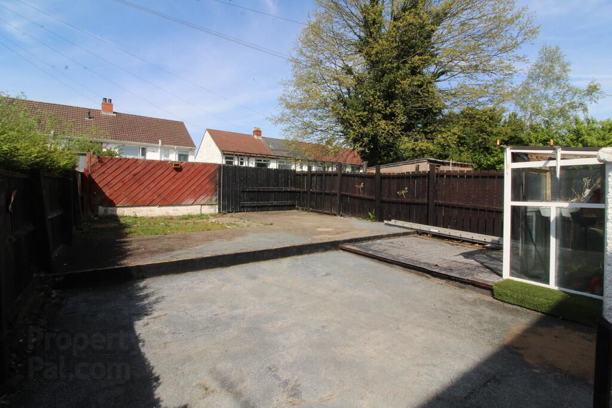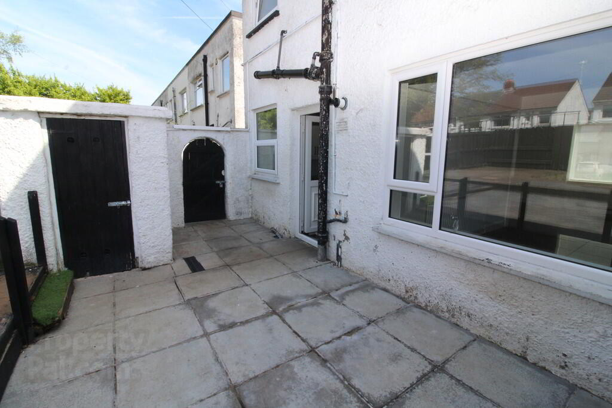96 Princes Crescent,
Newtownabbey, BT37 0BB
3 Bed End-terrace House
Offers Over £124,950
3 Bedrooms
1 Bathroom
1 Reception
Property Overview
Status
For Sale
Style
End-terrace House
Bedrooms
3
Bathrooms
1
Receptions
1
Property Features
Tenure
Not Provided
Energy Rating
Heating
Gas
Broadband
*³
Property Financials
Price
Offers Over £124,950
Stamp Duty
Rates
£719.33 pa*¹
Typical Mortgage
Legal Calculator
Property Engagement
Views Last 30 Days
667
Views All Time
5,710

Features
- End terrace property in popular residential area
- 3 Bedrooms
- Lounge with polished tiled flooring open plan to:
- Dining room with polished tiled flooring
- Modern fitted kitchen
- White bathroom suite
- Gas fired central heating
- Double glazing in uPVC frames
- Well presented throughout
This attractive end terrace property offers excellent accommodation in a superbly convenient setting close to Whiteabbey village, the train station, Whiteabbey Hospital, and Loughshore Park. Perfectly suited to first-time buyers, young families, or commuters, the home provides three well-proportioned bedrooms, two bright reception rooms, a modern fitted kitchen, and a stylish bathroom. Additional features include gas central heating and double glazing. Outside, there is off-street car parking and an enclosed rear garden ideal for relaxing or entertaining. With easy access to local shops, schools, scenic coastal walks, and transport links to Belfast and beyond, this home combines comfort, style, and practicality in a highly sought-after location. Early viewing is highly recommended.
GROUND FLOORRECEPTION HALL uPVC front door
LOUNGE 15' 6" x 11' 8" (4.72m x 3.56m) Polished tiled flooring, feature slate wall, open plan to:
DINING ROOM 11' 10" x 8' 11" (3.61m x 2.72m) Polished tiled flooring
KITCHEN 11' 8" x 9' 9" (3.56m x 2.97m) Modern fitted kitchen with range of high and low level units, round edge worksurfaces, stainless steel sink unit with mixer tap, space for oven, extractor fan, space for fridge freezer, laminate tiled walls, extractor fan, space for fridge freezer, built in cupboard, Worchester gas boiler, polished tiled flooring, understairs storage, door to rear
FIRST FLOOR
LANDING Panelling
BEDROOM (1) 11' 9" x 11' 1" (3.58m x 3.38m) Laminate wood flooring, built in wardrobe
BEDROOM (2) 11' 9" x 9' 6" (3.58m x 2.9m) Laminate wood flooring, built in wardrobe
BEDROOM (3) 9' 5" x 8' 4" (2.87m x 2.54m) Laminate wood flooring, built in wardrobe
BATHROOM White bathroom suite, low flush W/C, wall hung wash hand basin, panelled bath with mixer tap, controlled shower, glazed shower screen, tiling, ceramic tiled flooring, uPVC panelled ceiling
OUTSIDE Front: in car parking
Rear: in garden


