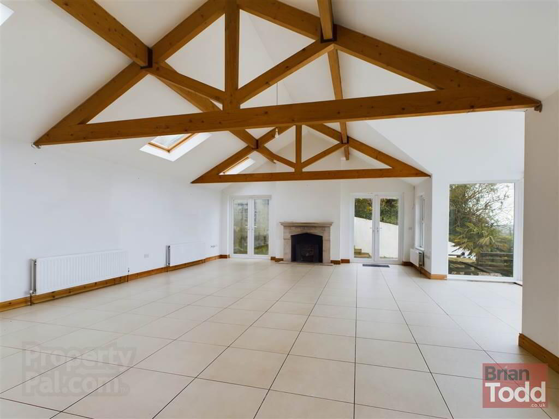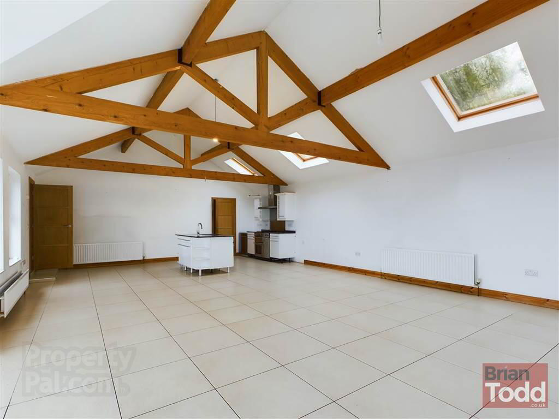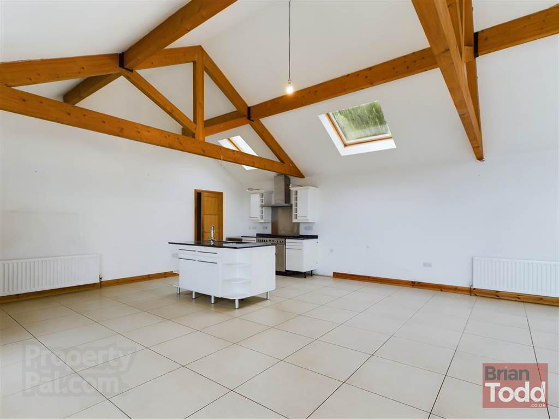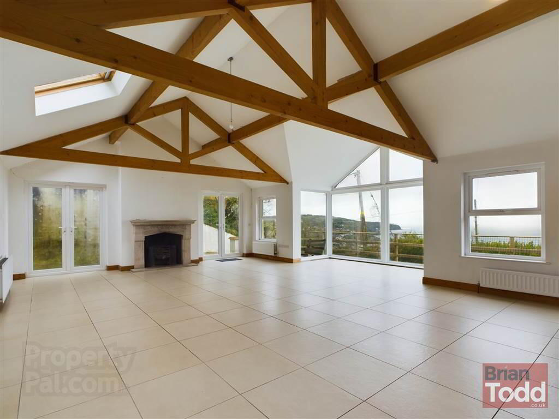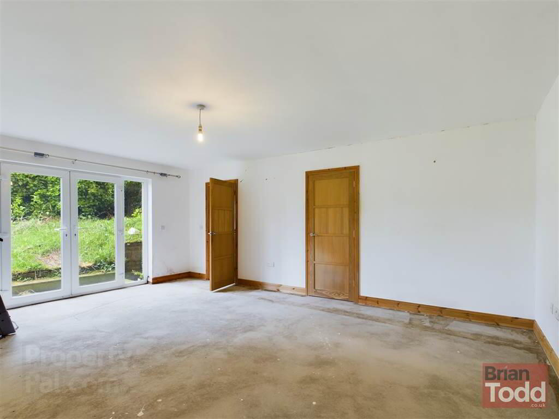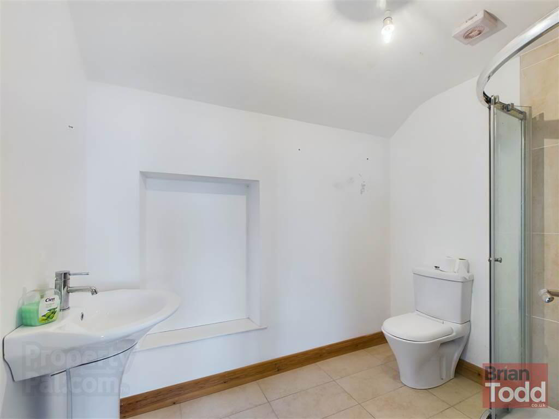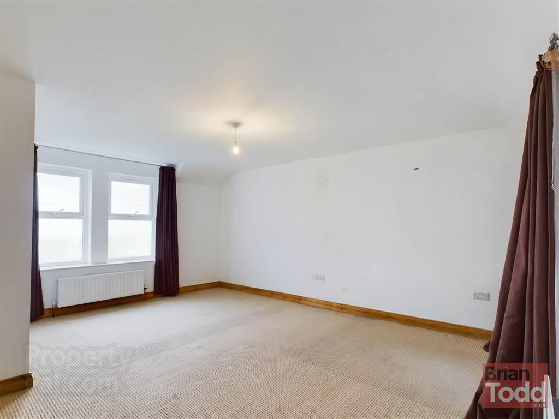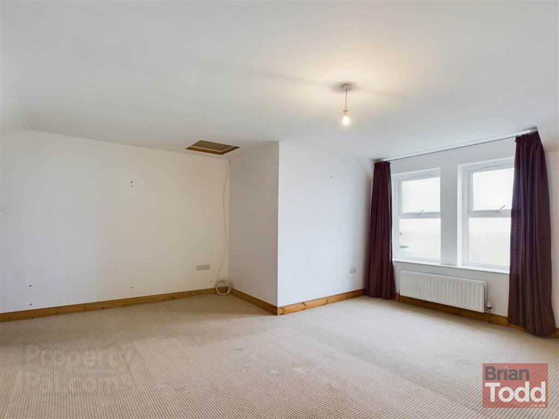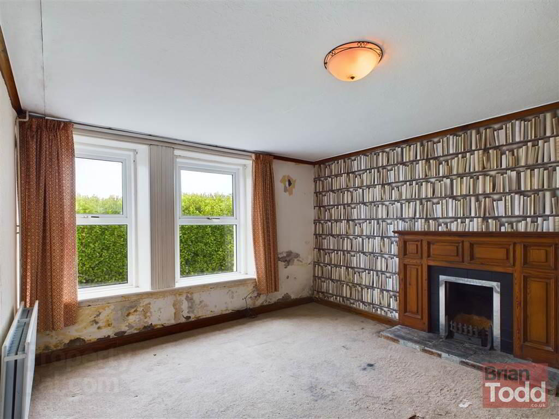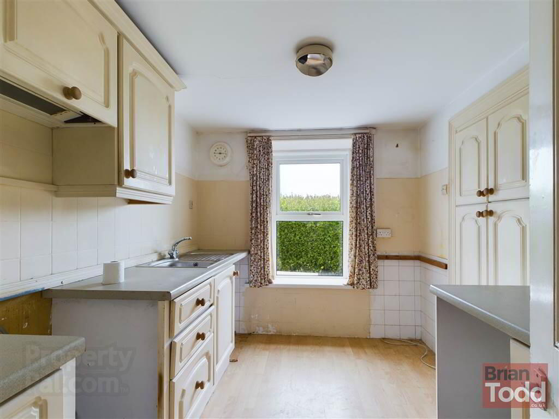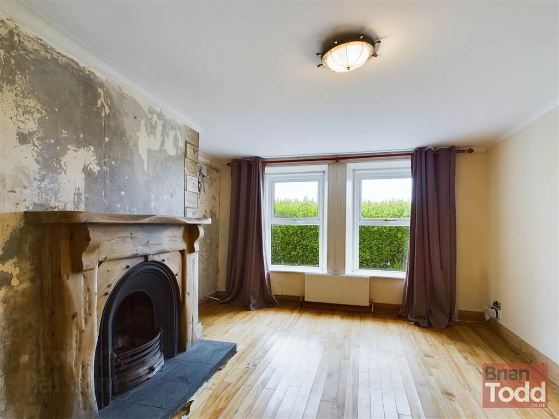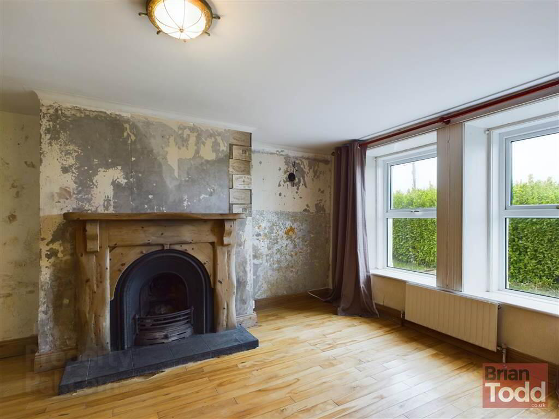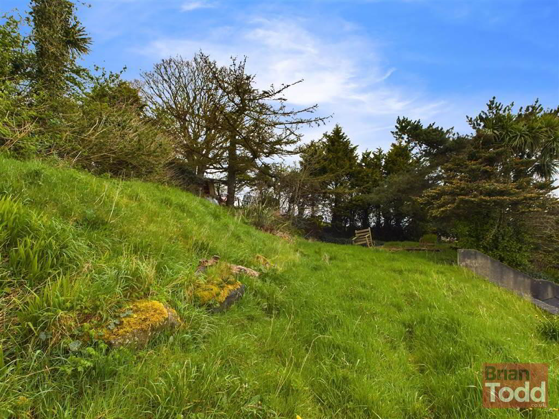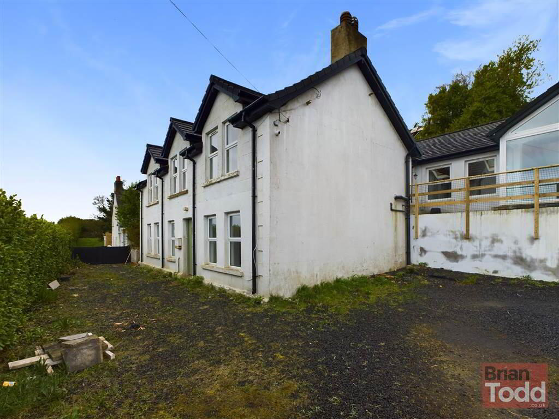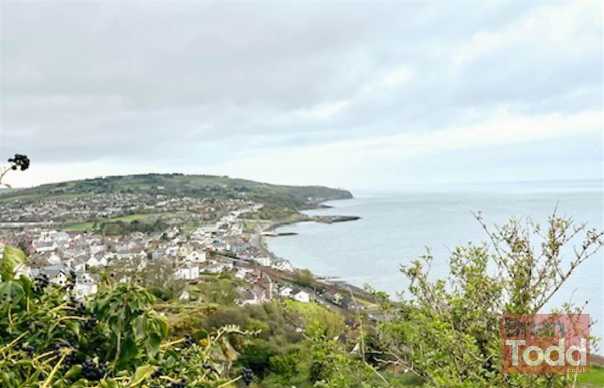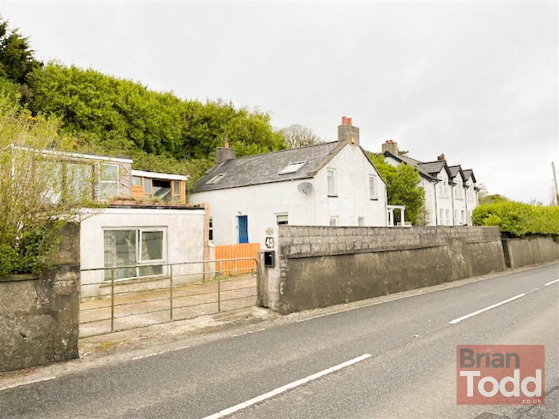Belfast Road,
Whitehead, Carrickfergus, BT38 9SP
4 Bed Detached House
Guide Price £280,000
4 Bedrooms
2 Receptions
Property Overview
Status
For Sale
Style
Detached House
Bedrooms
4
Receptions
2
Property Features
Tenure
Not Provided
Energy Rating
Broadband
*³
Property Financials
Price
Guide Price £280,000
Stamp Duty
Rates
£3,456.00 pa*¹
Typical Mortgage
Legal Calculator
In partnership with Millar McCall Wylie
Property Engagement
Views Last 7 Days
556
Views Last 30 Days
2,927
Views All Time
7,443
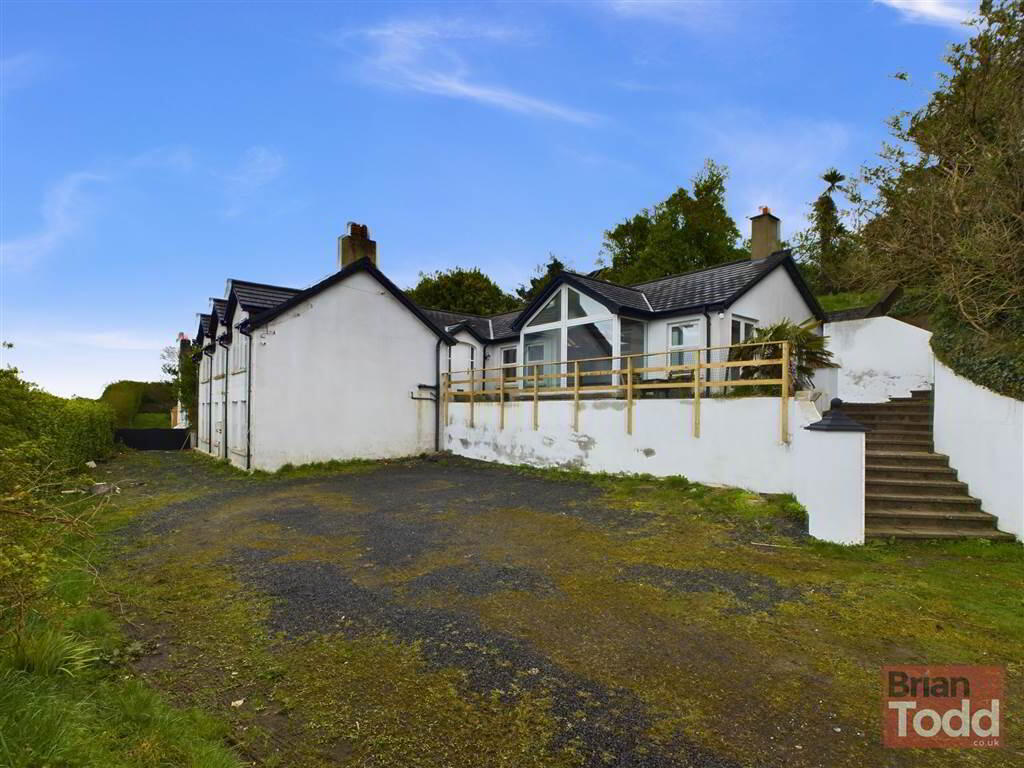
Features
- EXTENDED DETACHED VILLA
- OIL FIRED CENTRAL HEATING
- UPVC DOUBLE GLAZING
- PANORAMIC VIEWS TO THE COAST, WHITEHEAD LIGHTHOUSE AND SURROUNDING AREAS
- SUPERB KITCHEN/LIVING AREA WITH VAULTED CEILING
- FOUR BEDROOMS - ALL WITH ENSUITE SHOWER/BATHROOMS
- SECOND KITCHEN TO LOWER GROUND FLOOR AREA
- LOWER GROUND FLOOR PROVIDES EXCELLENT SCOPE FOR FURTHER ENHANCEMENT - SUBJECT TO PLANNING APPROVAL/LEGISLATION
- SPACIOUS DRIVEWAY WITH ELECTRIC ENTRANCE GATES
- RAISED TERRACE WHICH ENJOYS STUNNING COASTAL VIEWS
- ELEVATED POSITION
- CHAIN FREE
- MUCH SOUGHT AFTER RESIDENTIAL LOCATION
Please note this property will be offered by online auction (unless sold prior). For auction date and time please visit iamsoldni.com. Vendors may decide to accept pre-auction bids so please register your interest with us to avoid disappointment.
Originally built c.1900 and cleverly extended c.2008, this detached villa situated along this prominent stretch of road, on the outskirts of Whitehead, provides decpetively spacious living accommodation throughout.
Affording panoramic views to the Coast, Whitehead lighthouse and beyond, the property comprises accommodation over two levels, to include a stunning open plan kitchen/living area complete with vaulted ceiling, three bedrooms, two with ensuite shower rooms and the other with an ensuite bathroom, then, to the lower ground floor, a further lounge, kitchen and bedroom with ensuite shower room. The lower ground floor would lend itself to further enhancement, such as a granny annexe, subject to all statutory and relevant planning permissions.
Externally, the property is accessed by a spacious driveway with electric gates and enjoys a raised terrace feature affording stunning coastal views.
This most interesting property will no doubt attract much attention, viewing is therefore highly recommended at an early stage to avoid disappointment, and is strictly by appointment only through Agents.
Auctioneers Comments:
This property is for sale under Traditional Auction terms. Should you view, offer or bid on the property, your information will be shared with the Auctioneer, iamsold.
With this auction method, an immediate exchange of contracts takes place with completion of the purchase required to take place within 28 days from the date of exchange of contracts.
The buyer is also required to make a payment of a non-refundable, part payment 10% Contract Deposit to a minimum of £6,000.00.
In addition to their Contract Deposit, the Buyer must pay an Administration Fee to the Auctioneer of 1.80% of the final agreed sale price including VAT, subject to a minimum of £2,400.00 including VAT for conducting the auction.
Buyers will be required to go through an identification verification process with iamsold and provide proof of how the purchase would be funded.
Terms and conditions apply to the traditional auction method and you are required to check the Buyer Information Pack for any special terms and conditions associated with this lot.
The property is subject to an undisclosed Reserve Price with both the Reserve Price and Starting Bid being subject to change.
Ground Floor
- ENTRANCE HALL:
- Floor tiling.
- KITCHEN/LIVING AREA:
- Range of fitted upper and lower level units including island consol.Integrated gas hob, electric oven and chrome extractor fan. Superb vaulted ceiling feature with double opening patio doors, which afford stunning panoramic views to the coast and surrounding area. Floor tiling. Feature fireplace to living area. Velux windows.
- PANTRY/UTILITY:
- Plumbed for automatic washing machine.
- BEDROOM (1):
- Double opening patio doors.
- ENSUITE SHOWER ROOM:
- Modern white suite incorporating W.C., pedestal wash hand basin and separate shower cubicle.
- BEDROOM (2):
- Again, this room affords stunning coastal views. Built in storage.
- ENSUITE SHOWER ROOM:
- Modern white suite incorporating W.C., pedestal wash hand basin and separate shower cubicle.
- BEDROOM (3):
- Stunning coastal views.
- ENSUITE BATHROOM:
- Modern white suite incorporating raised free standing bath, W.C., wash hand basin and separate shower cubicle.
Lower Level
- LOUNGE:
- High mantle fireplace.
- KITCHEN:
- Range of fitted upper and lower level units. Stainless steel sink unit.
- BEDROOM (4):
- Fireplace.
- ENSUITE SHOWER ROOM:
- Incorporating W.C., wash hand basin and separate shower cubicle.
- ENTRANCE PORCH:
Outside
- GARDENS:
- Private driveway with electric gates.
Raised terrace feature which enjoys stunning views to the coast, Whitehead and light house.
Directions
Whitehead

Click here to view the 3D tour

