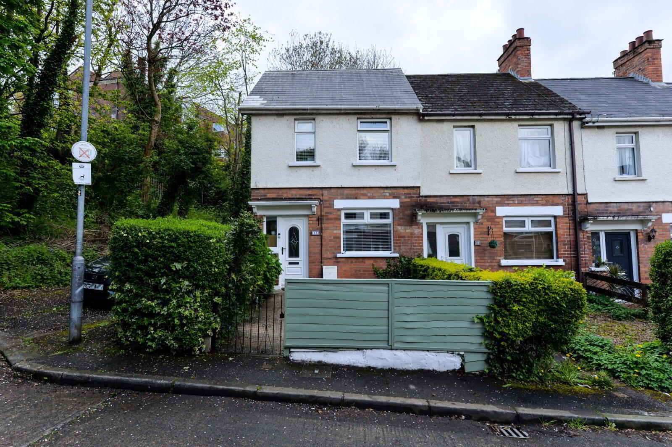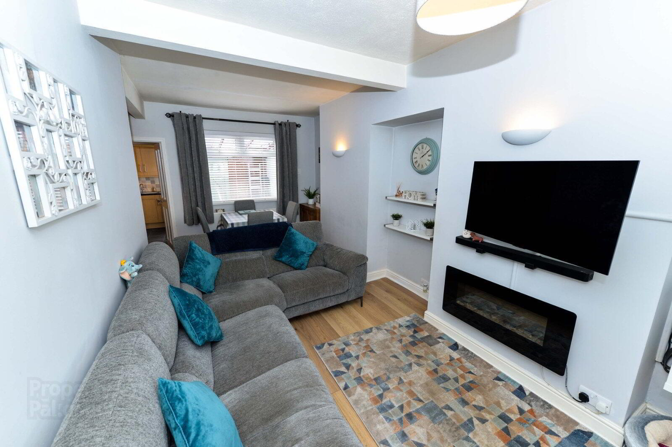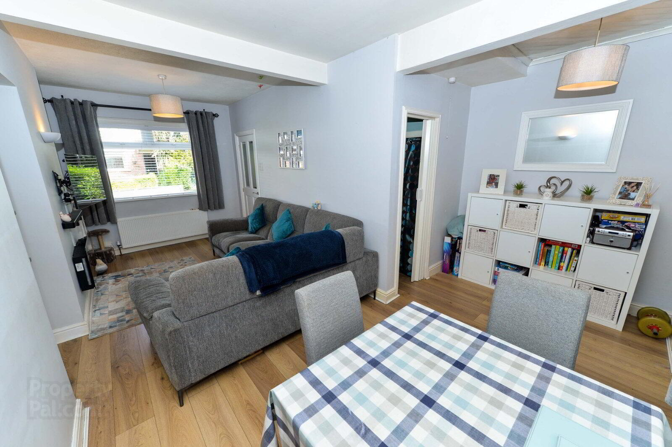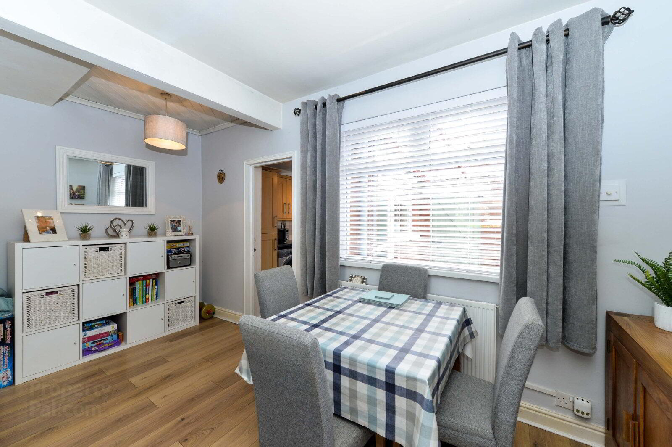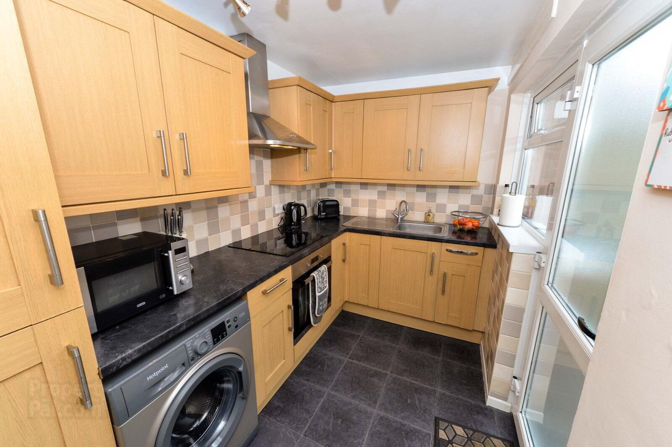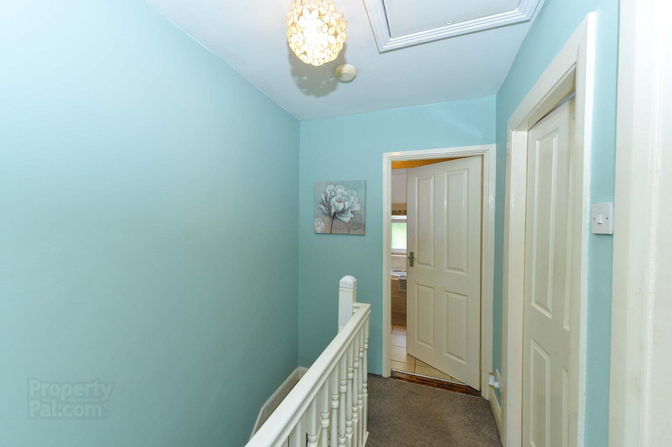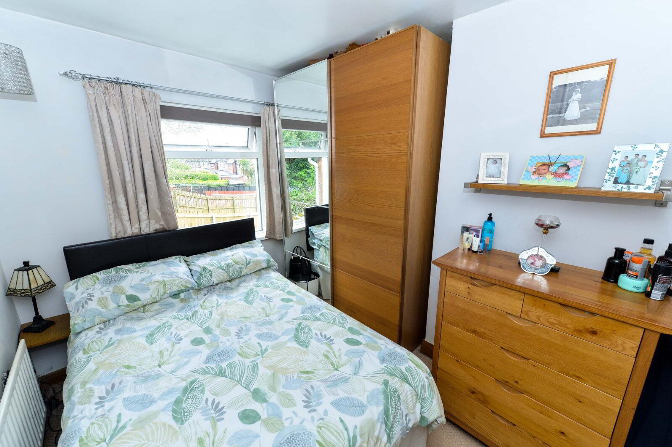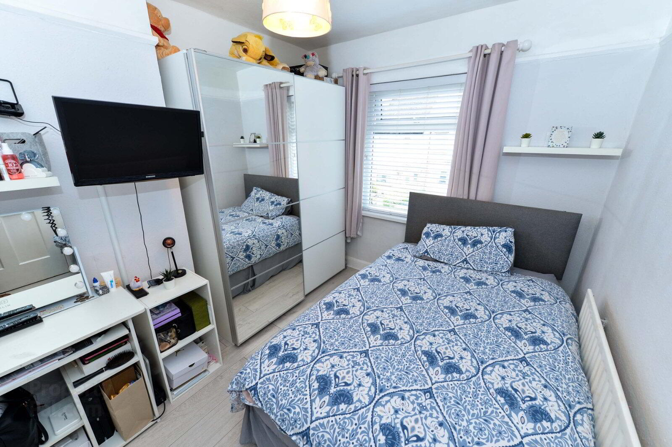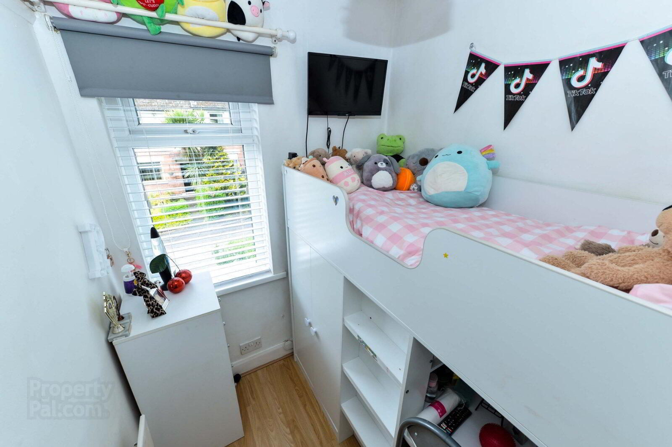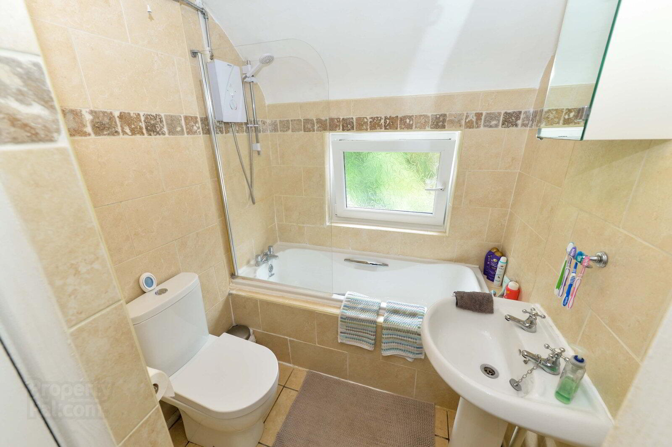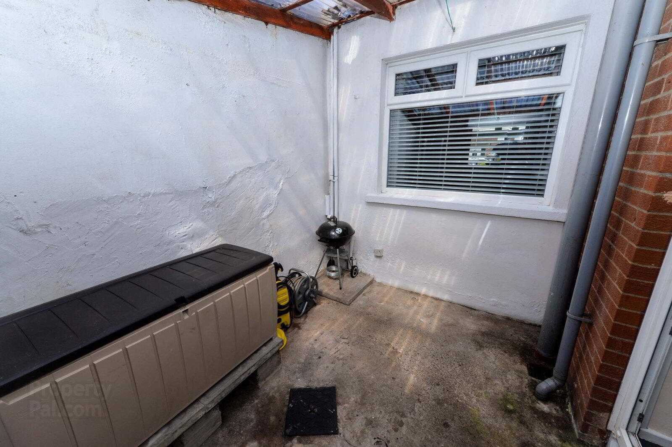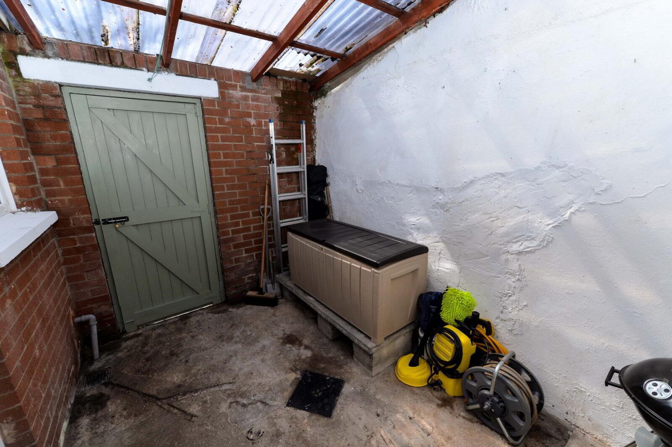13 Strandburn Parade,
Belfast, BT4 1LZ
3 Bed End-terrace House
Guide Price £140,000
3 Bedrooms
1 Bathroom
1 Reception
Property Overview
Status
For Sale
Style
End-terrace House
Bedrooms
3
Bathrooms
1
Receptions
1
Property Features
Tenure
Not Provided
Energy Rating
Broadband
*³
Property Financials
Price
Guide Price £140,000
Stamp Duty
Rates
£791.42 pa*¹
Typical Mortgage
Legal Calculator
Property Engagement
Views Last 7 Days
79
Views Last 30 Days
522
Views All Time
8,098
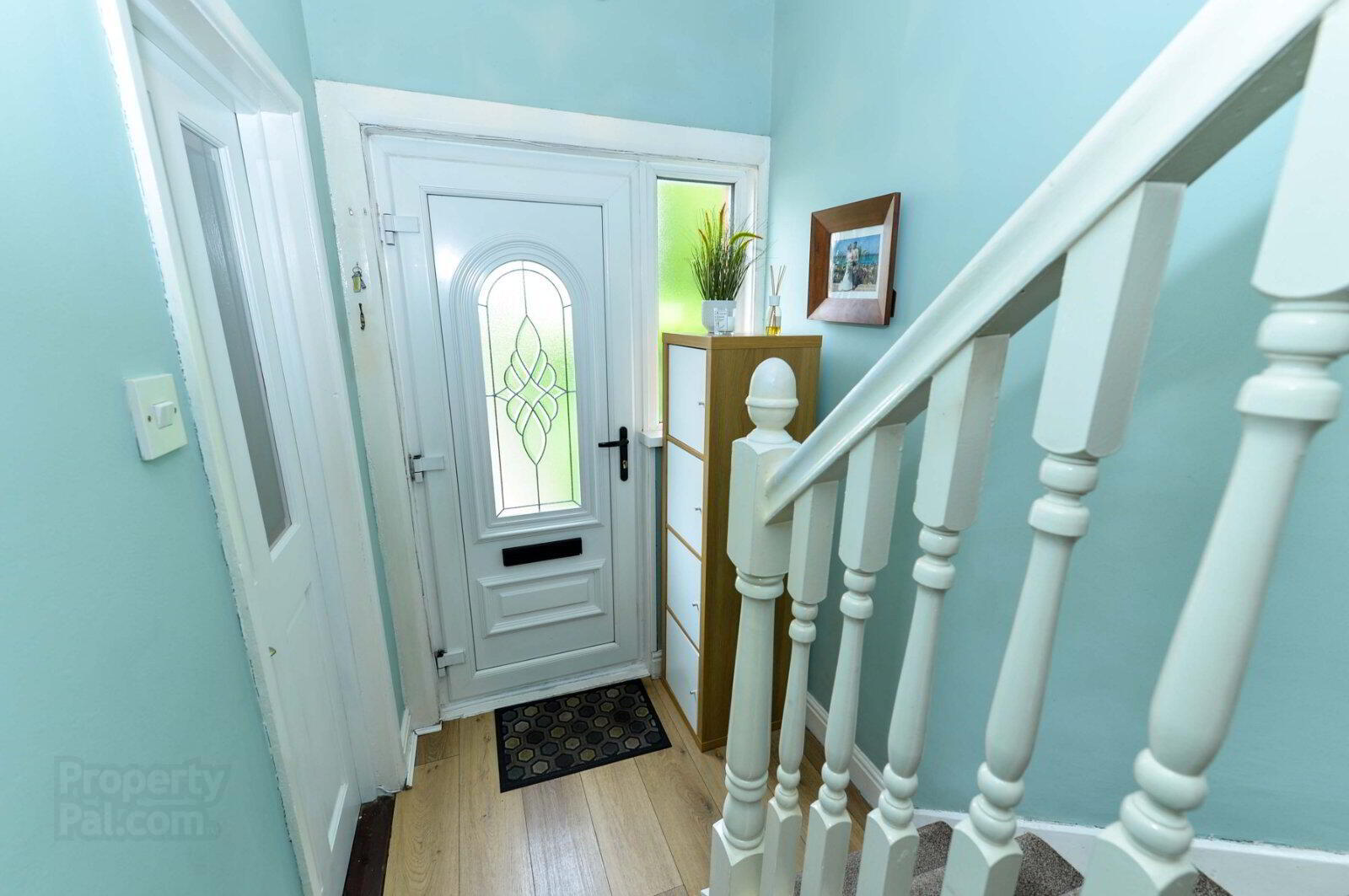
Features
- Attractive Red Brick End Terrace Property Within Quiet Cul-De-Sac Location
- Bright, Tastefully Decorated And Easy To Maintain Accommodation Throughout
- Three Bedrooms
- L Shape Lounge Open Plan To Dining Area
- Modern Fitted Kitchen
- Luxury White Bathroom Suite
- Gas Fired Central Heating
- uPVC Double Glazed Windows And Doors
- Forecourt To Front And Enclosed Yard To Rear
- New Roof Circa 2018
- Cavity Wall Insulated
- Within Walking Distance To Many Day To Day Amenities And Attractions
- Excellent Opportunity For Those Seeking Their First Home
Delightful End Terrace Within Quiet Cul De Sac Location!
Enjoying a quiet, yet very convenient residential location is this fantastic end terrace property located in the heart of Sydenham.
Situated within a cul-de-sac just off Strandburn Drive, this excellent property falls within walking distance to a wealth of day to day amenities & attractions.
Local shops, parks, regular public transport links via bus & rail and Belmont Village are all close by.
Belfast City Centre, Holywood Exchange & Retail Park and Ballyhackamore Village are also a short drive away.
The property itself enjoys bright, tastefully decorated and easy to maintain accommodation throughout, perfect for those seeking their first home.
Early internal inspection comes strongly recommended.
- uPVC Front Door To...
- Entrance Hall
- Under stairs storage. Laminated wooden floor. Dual access to lounge / dining area.
- L Shape Lounge Open Plan To Dining Area
- 6.17m x 4.45m (20'3" x 14'7")
At widest points. Ample dining area. Laminated wooden flooring. - Modern Fitted Kitchen
- 3.18m x 1.93m (10'5" x 6'4")
One bowl sink unit with chrome dual mixer tap. Excellent range of high and low level units with stainless steel door furniture and formica work surfaces. Integrated four ring electric hob and built in oven with chimney extractor hood. Integrated fridge / freezer. Plumbed for washing machine. Partly tiled walls. Ceramic tiled flooring. uPVC door to rear. - First Floor
- Bedroom One
- 3.07m x 2.64m (10'1" x 8'8")
At widest points. - Bedroom Two
- 3.25m x 2.64m (10'8" x 8'8")
At widest points. Laminated wooden flooring. - Bedroom Three
- 1.93m x 1.68m (6'4" x 5'6")
Laminated wooden flooring. - White Bathroom Suite
- Comprising ceramic tiled panelled bath with chrome dual mixer tap. Electric shower unit. Shower screen. Pedestal wash hand basin with chrome mixer tap. Dual flush w/c. Partly tiled walls. Ceramic tiled flooring. Built in storage with shelving.
- Landing
- Access to roof space, partially floored with light, power and gas fired boiler.
- Outside
- Forecourt to front and enclosed covered courtyard to rear.
- CUSTOMER DUE DILIGENCE
- As a business carrying out estate agency work, we are required to verify the identity of both the vendor and the purchaser as outlined in the following: The Money Laundering, Terrorist Financing and Transfer of Funds (Information on the Payer) Regulations 2017 - https://www.legislation.gov.uk/uksi/2017/692/contents To be able to purchase a property in the United Kingdom all agents have a legal requirement to conduct Identity checks on all customers involved in the transaction to fulfil their obligations under Anti Money Laundering regulations. We outsource this check to a third party and a charge will apply of £20 + Vat for each person.


