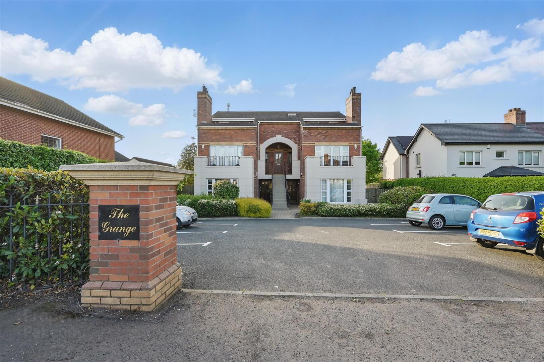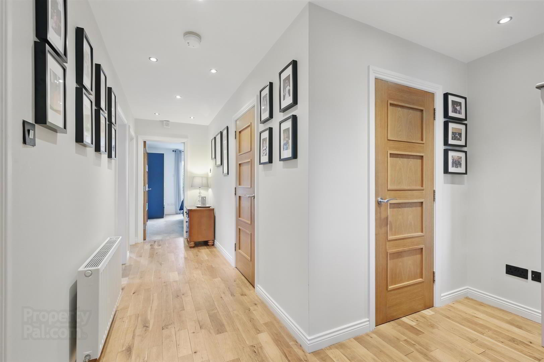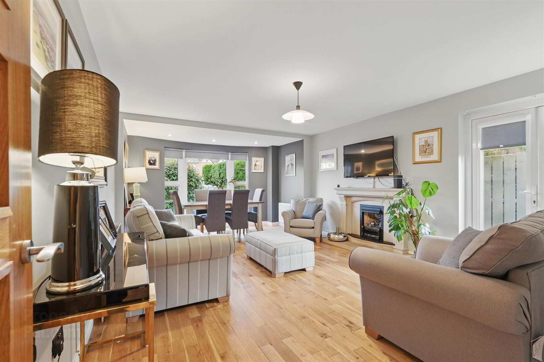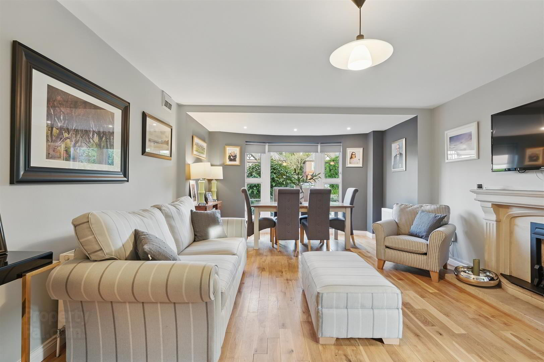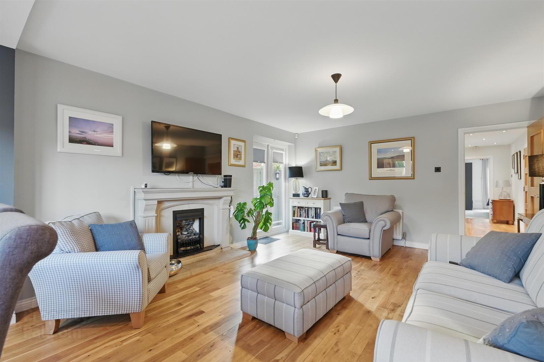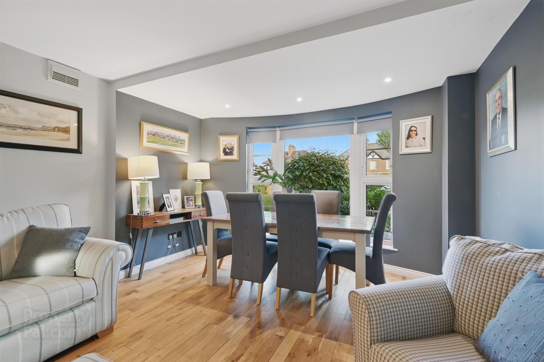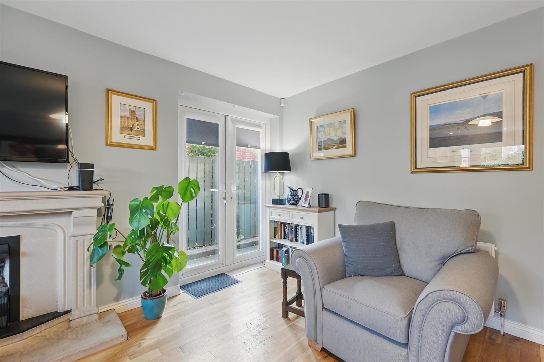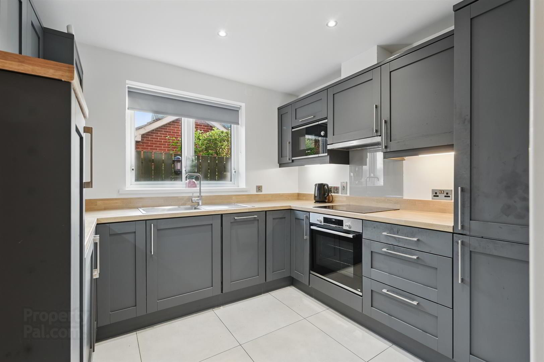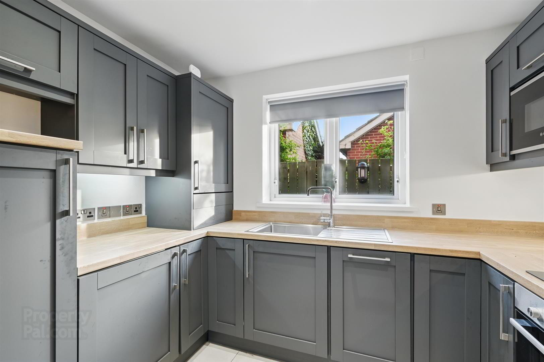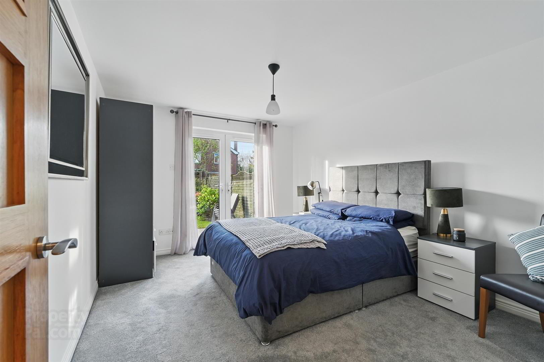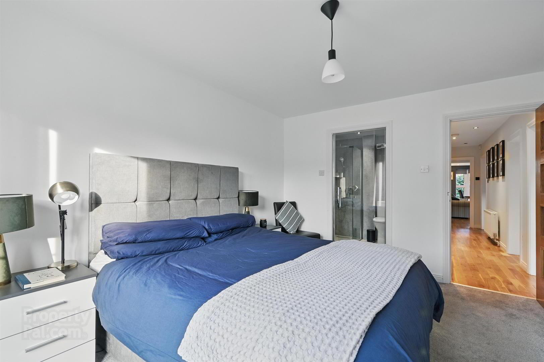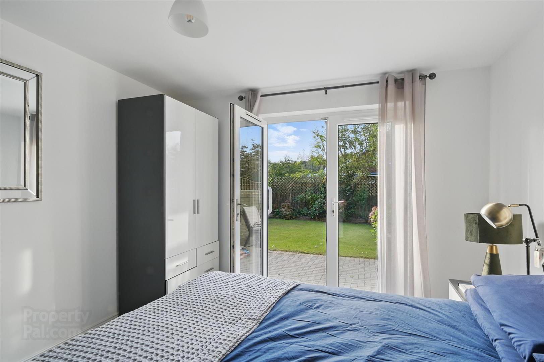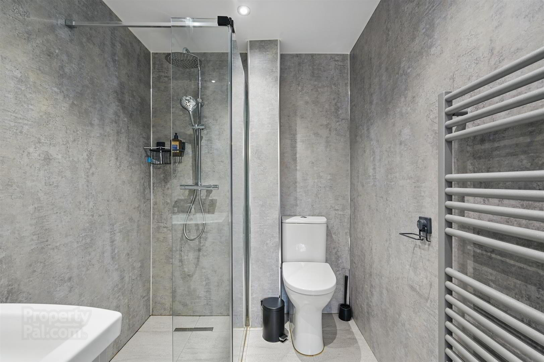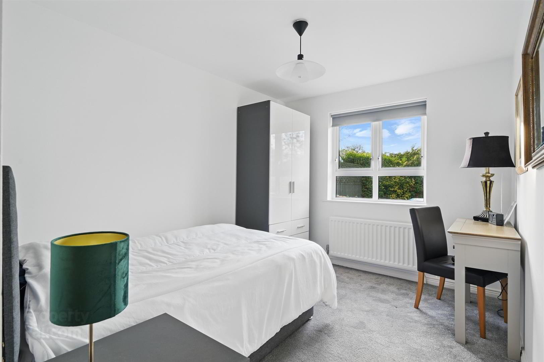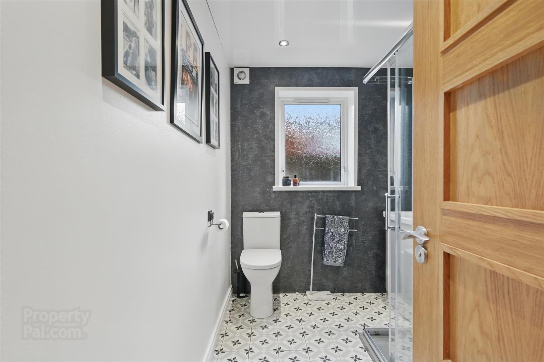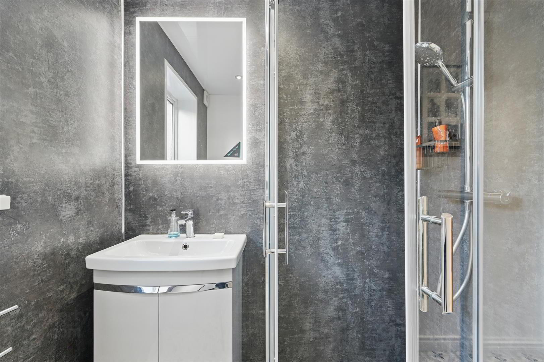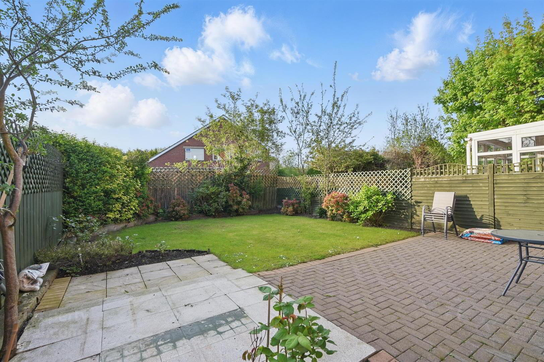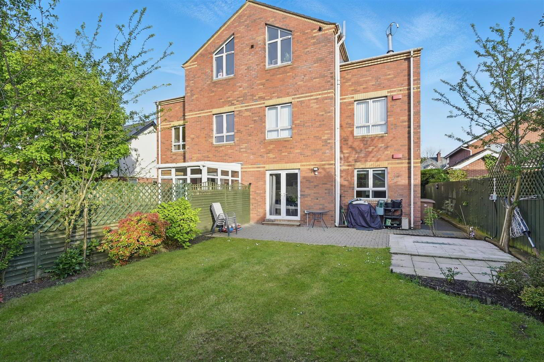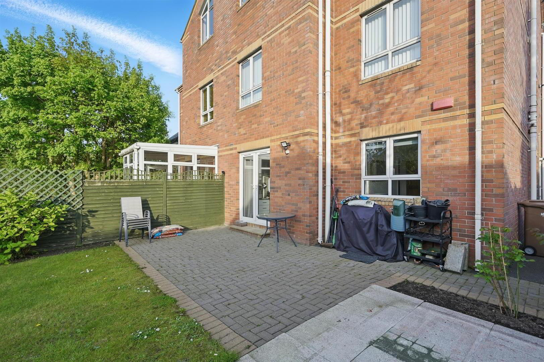Apt 1 The Grange, 49 Upper Lisburn Road,
Finaghy, Belfast, BT10 0GX
2 Bed Apartment
Sale agreed
2 Bedrooms
2 Bathrooms
1 Reception
Property Overview
Status
Sale Agreed
Style
Apartment
Bedrooms
2
Bathrooms
2
Receptions
1
Property Features
Tenure
Leasehold
Energy Rating
Broadband
*³
Property Financials
Price
Last listed at Guide Price £250,000
Rates
£1,438.95 pa*¹
Property Engagement
Views Last 7 Days
72
Views Last 30 Days
425
Views All Time
5,391
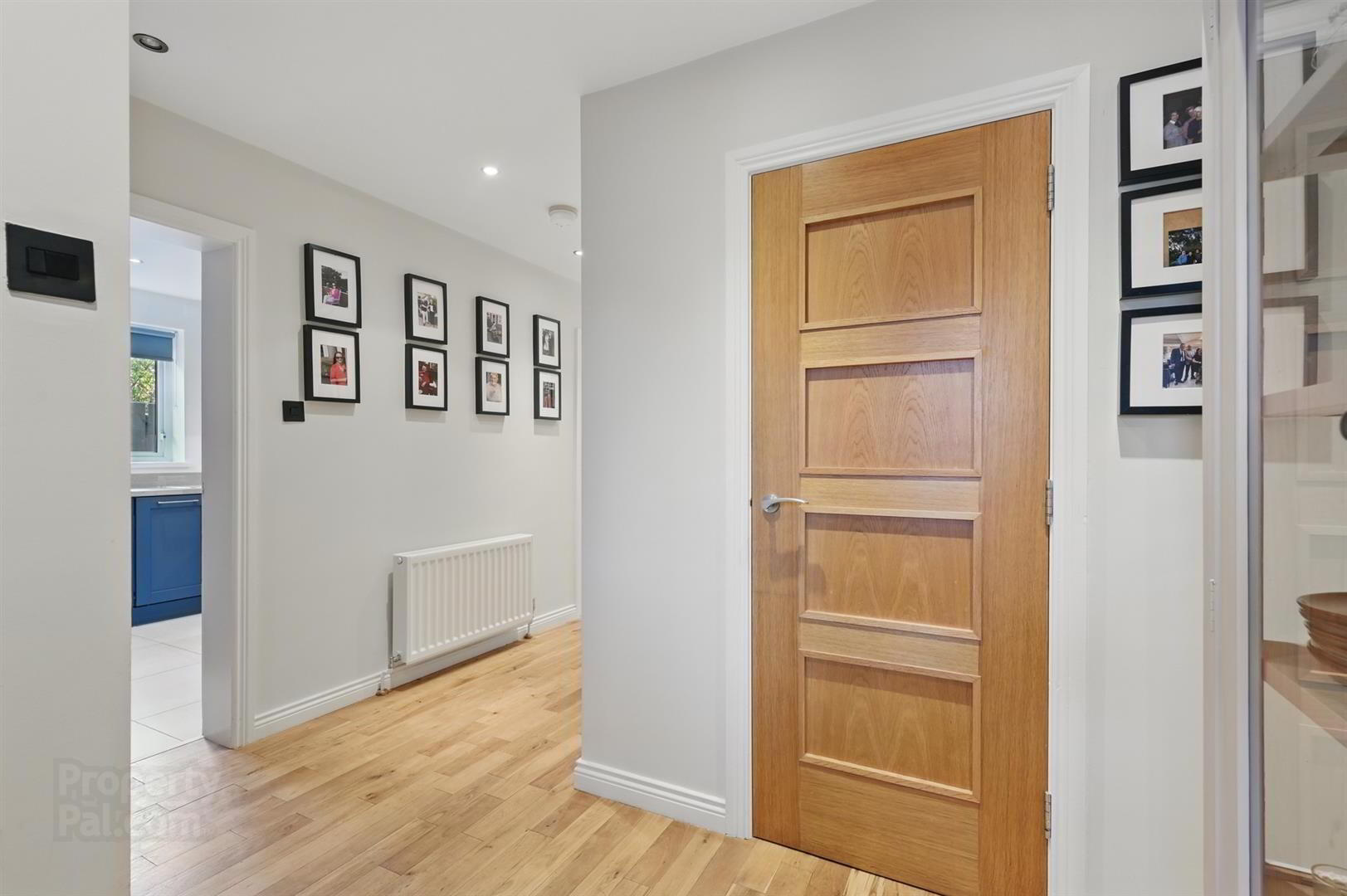
Features
- Beautifully Presented Ground Floor Apartment
- Private Enclosed Rear Garden In Lawn With Spacious Patio Area
- Two Good Sized Bedrooms (Master With En-suite Shower Room)
- Contemporary Fitted Kitchen With Range Of Integrated Appliances
- Allocated Parking Space & Visitor Parking
- Gas Fired Central Heating / PVC Double Glazing
- Close Proximity To Bus Stops & Finaghy Train Station
- Ideal For The First Time Buyer Or Those Wishing To Downsize
We welcome for sale this beautifully presented ground floor apartment located just off the Upper Lisburn Road in South Belfast. Bright & spacious throughout, the accommodation comprises living / dining room with feature fireplace, contemporary kitchen with integrated appliances, two double bedrooms (master with en-suite shower room) & bathroom suite. Outside, the apartment benefits from a private, enclosed rear garden in lawn with large patio area. Gas fired central heating and PVC double glazing are further benefits along with own door access and an allocated car parking space. Likely to appeal to a range of buyers the apartment is close to many amenities and will suit those wishing to downsize or indeed the young professional or investor. Viewing is recommended.
- THE ACCOMMODATION COMPRISES
- ON THE GROUND FLOOR
- ENTRANCE
- Own door access.
- RECEPTION HALL
- Wooden floor. Storage off hallway.
- LIVING / DINING 6.7 x 4.1 (21'11" x 13'5")
- Wood floor, attractive gas fire with sandstone surround.
- KITCHEN 3.0 x 2.3 (9'10" x 7'6")
- Contemporary range of high and low level units, integrated appliances to include fridge / freezer, dishwasher, oven, hob, extractor fan, microwave, single drainer stainless steel sink unit with mixer tap, tiled floor.
- BEDROOM ONE 4.1 x 3.1 (13'5" x 10'2")
- Double PVC doors to rear garden.
- ENSUITE
- Luxury suite comprising walk in shower, low flush W.C, pedestal wash hand basin, wall mounted radiator.
- BEDROOM TWO 4.3 x 2.7 (14'1" x 8'10")
- SHOWER ROOM
- Luxury suite comprising walk in shower, low flush W.C, wash hand basin with vanity unit below, wall mounted radiator.
- OUTSIDE
- Private and enclosed rear garden in lawn, spacious patio. Allocated parking space to front and visitor parking.
- SERVICE CHARGE
- Approx. £900.00 per annum.


