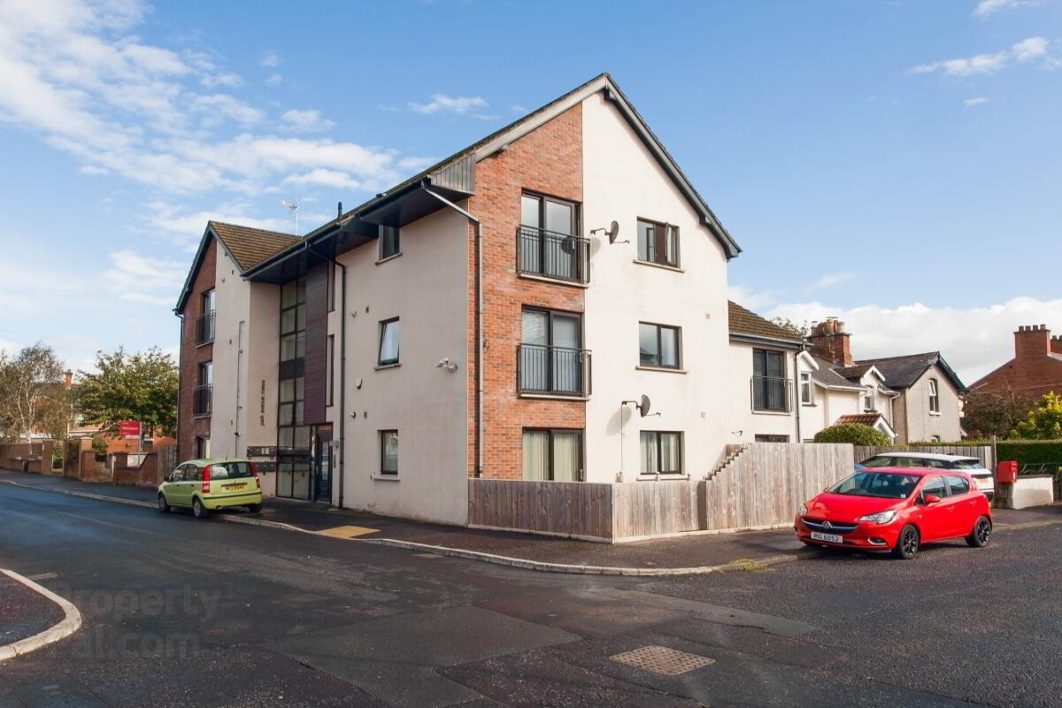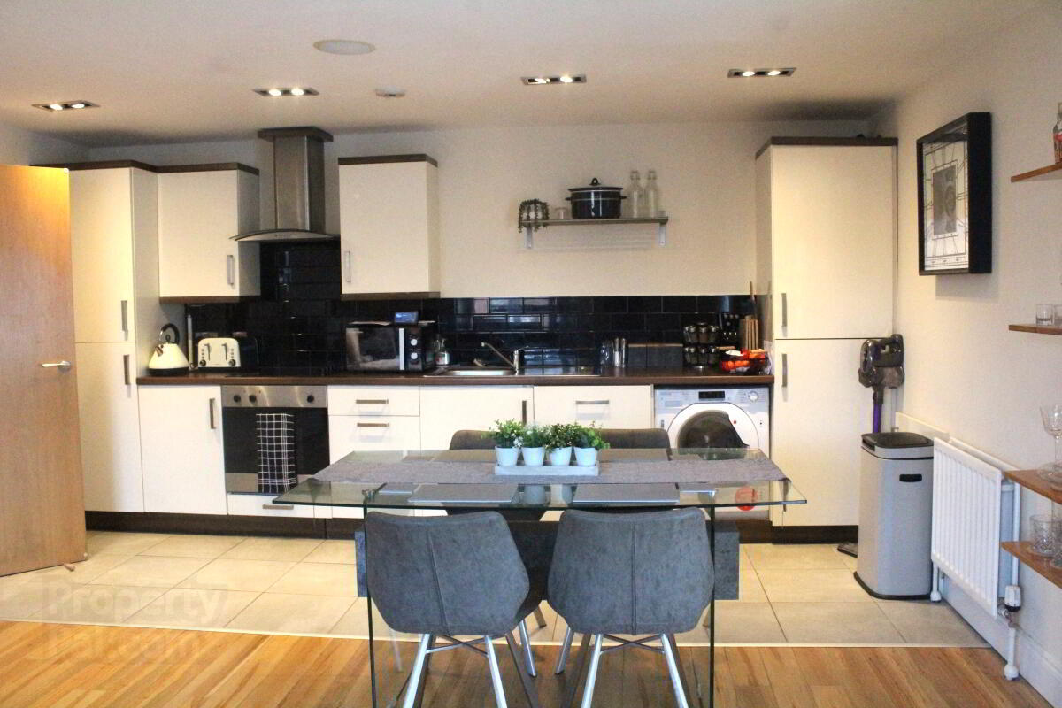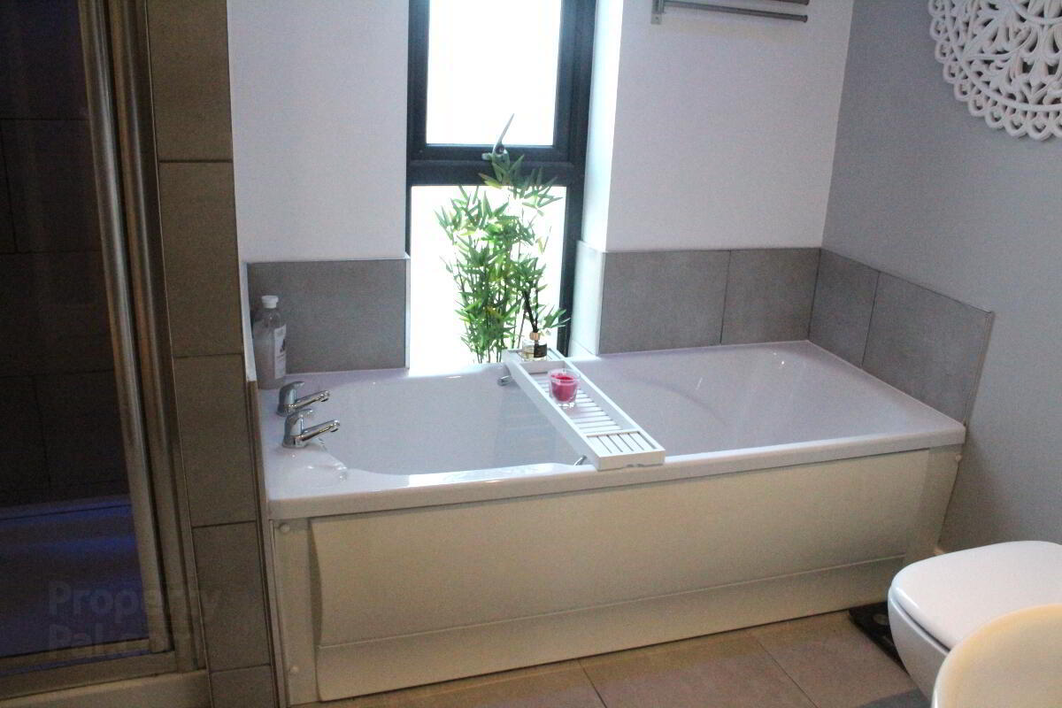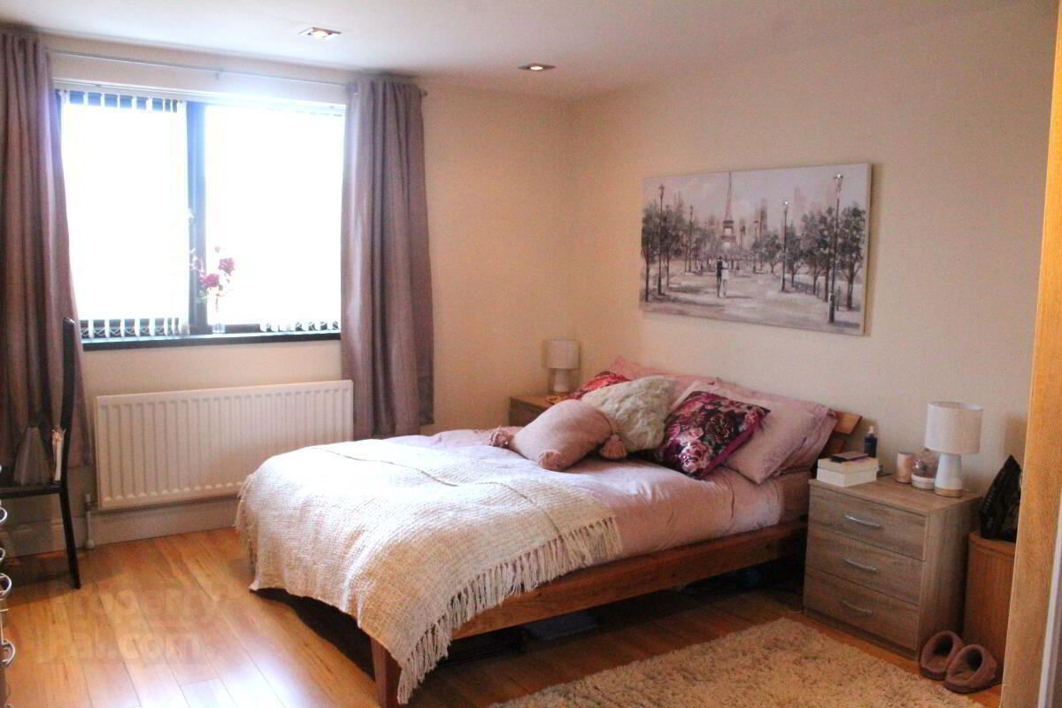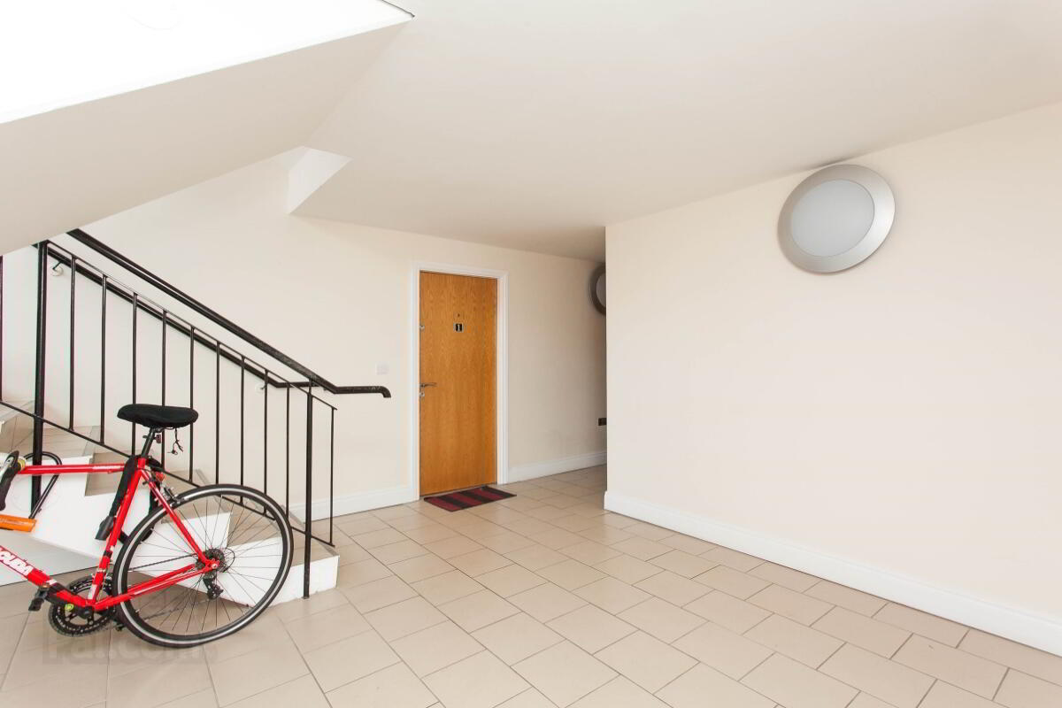Apartment 4 Park Avenue Mews,
Lisavon Street, Belfast, BT4 1LG
1 Bed Apartment / Flat
£795 per month
1 Bedroom
1 Bathroom
1 Reception
Property Overview
Status
To Let
Style
Apartment / Flat
Bedrooms
1
Bathrooms
1
Receptions
1
Available From
9 May 2025
Property Features
Furnishing
Furnished
Energy Rating
Property Financials
Deposit
£650
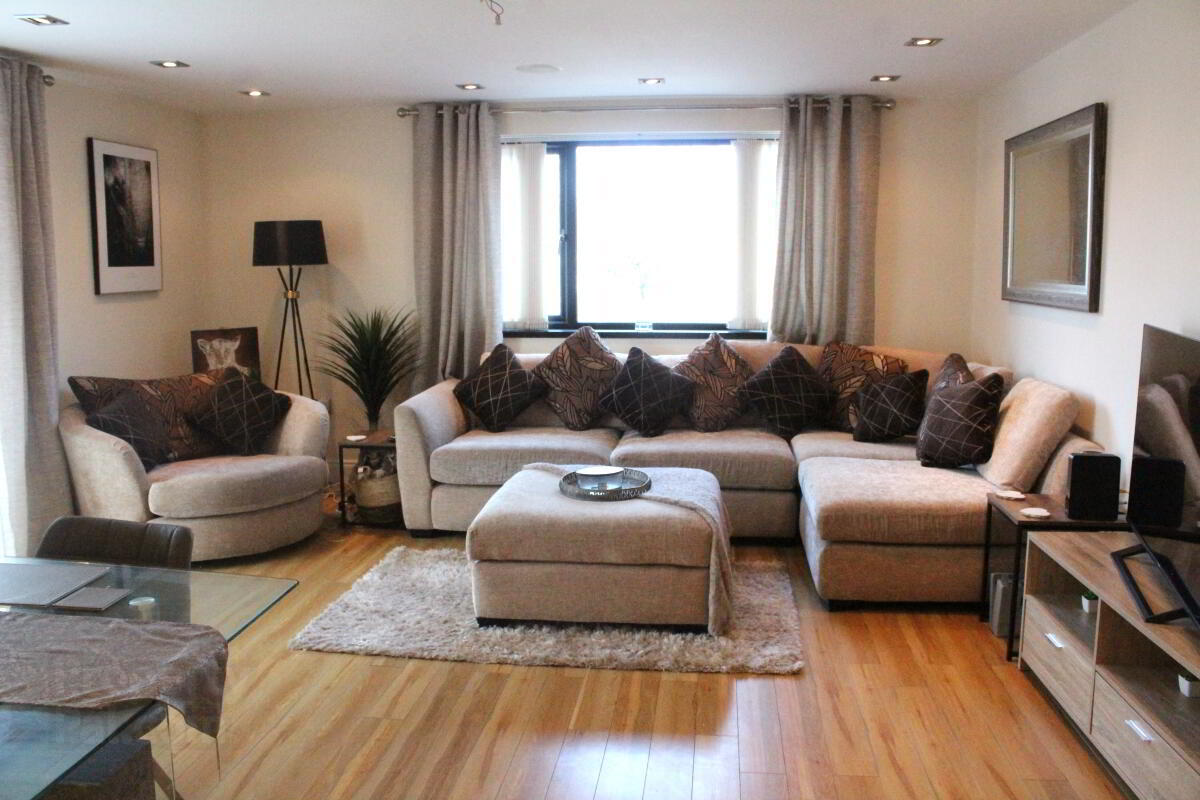
Features
- FURNISHED
- First Floor Apartment
- Open Plan Living/Kitchen/Dining
- Spacious Master Bedroom
- Contemporary Bathroom
- Gas Fired Central Heating/DG
Key Accompanied Viewing Through Branch
Enjoying bright and very well presented accommodation throughout, this fantastic first floor apartment property will not disappoint.
The location itself is hugely convenient as local shops, parks and regular public transport links are all on your doorstep.
Belfast City Centre is easily accessible for those whom commute daily whilst both Belmont and Ballyhackamore Villages benefitting from the vast array of shopping facilities, restaurants and recreational facilities are also close by.
To arrange a viewing please, contact the office on 028 90 655555
- Communal Entrance Door
- Communal entrance door with private door access to your apartment. Intercom.
- Entrance Hall
- Laminate wood flooring. Intercom.
- Open Plan Living/Dining Room/Kitchen
- KITCHEN Excellent range of high and low white high gloss units with stainless steel door furniture and wood effect work surfaces. Integrated four ring electric hob and stainless steel oven with extractor hood. Integrated washing machine. Integrated fridge / freezer. Integrated dishwasher. Stainless steel sink unit with drainer and chrome mixer tap. Built in storage with gas fired boiler. Wall tiling and floor tiling. Recessed spotlighting. Dual aspect. LIVING/DINING Bright spacious living area with laminate wood effect flooring.
- Master Bedroom
- Bright spacious master bedroom with laminate wood flooring. Recessed lighting. Radiator.
- Bathroom
- Contemporary bathroom suite comprising: panelled bath with chrome dual mixer tap. Fully tiled walk in shower enclosure with thermostatically controlled shower unit. Pedestal wash hand basin with chrome dual mixer tap and tiled splash back. Dual flush WC. Wall and floor flooring. Recessed spotlighting. Chrome heated towel rail. Extractor fan.
- Heating Type
- Gas Fired Central Heating System. Double glazing throughout.


