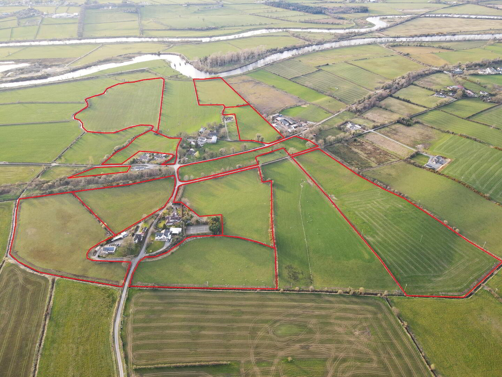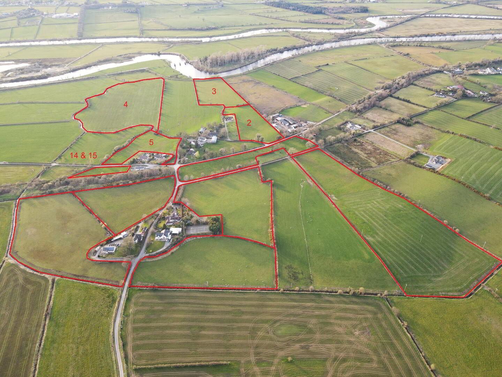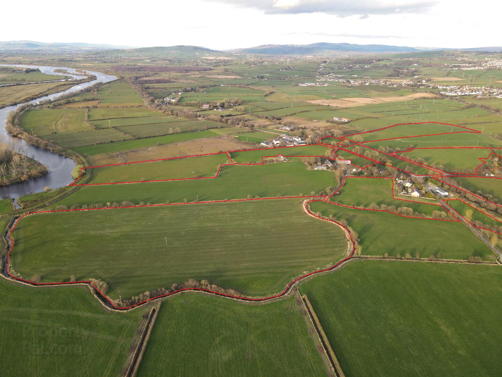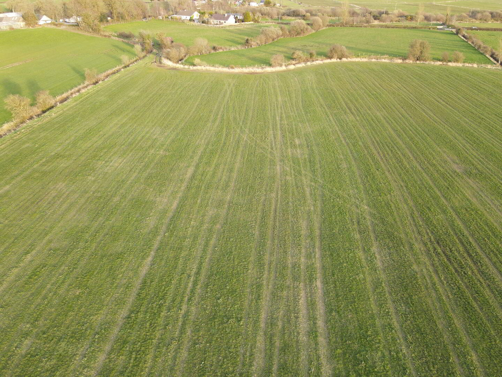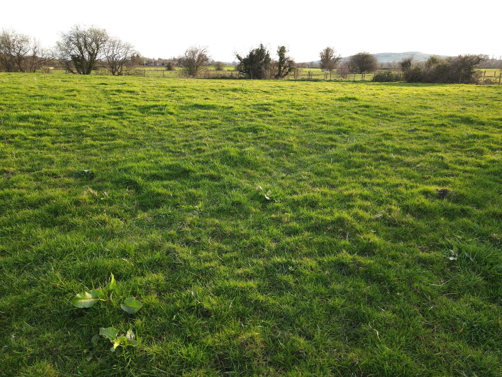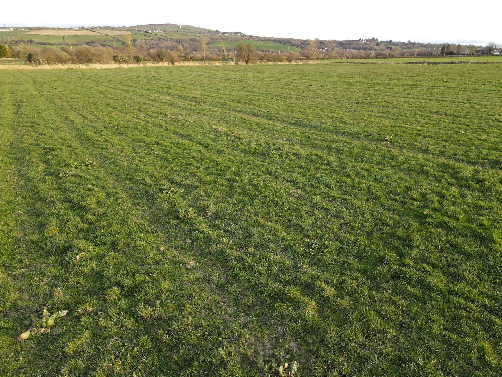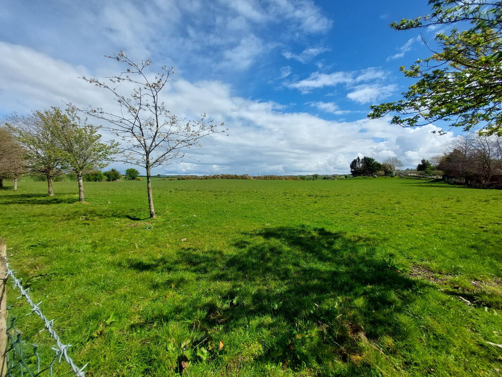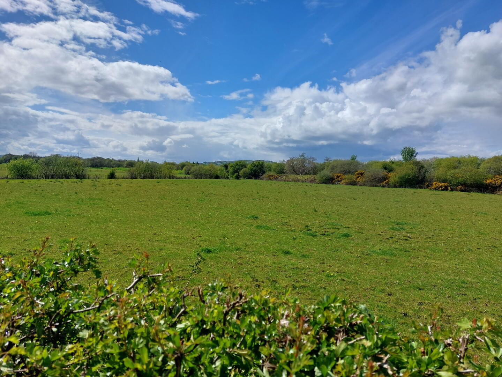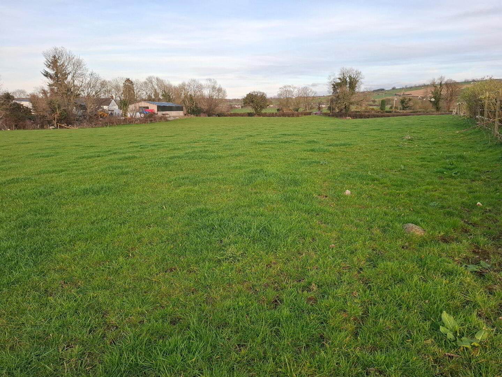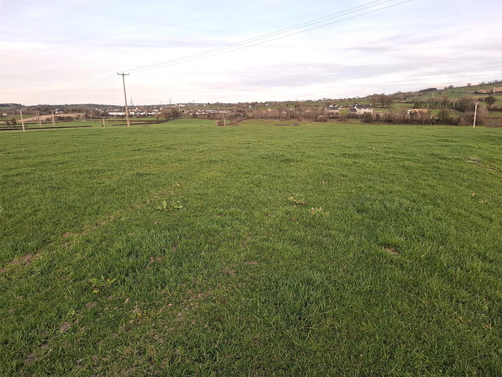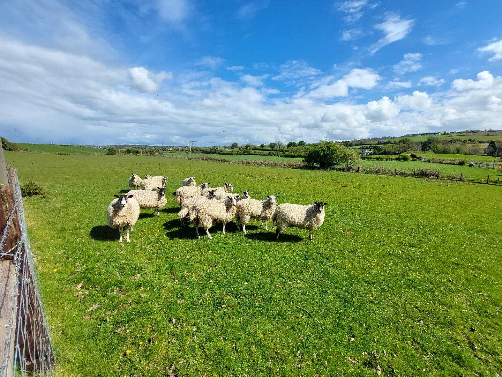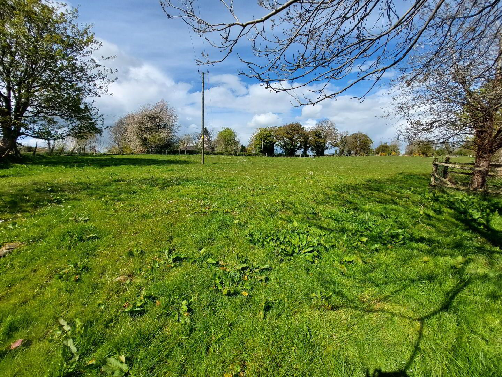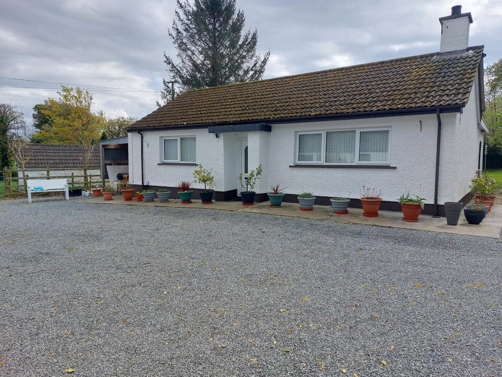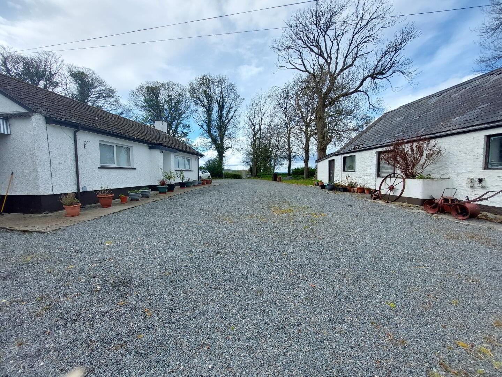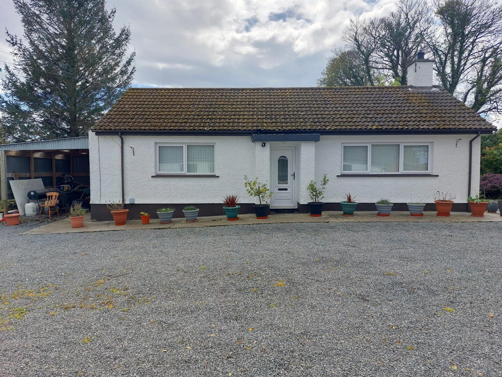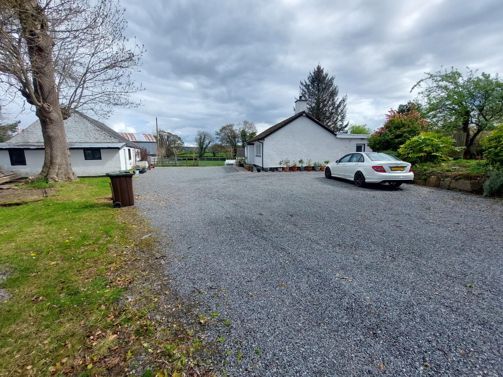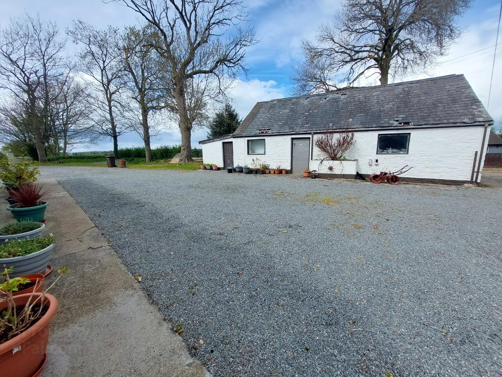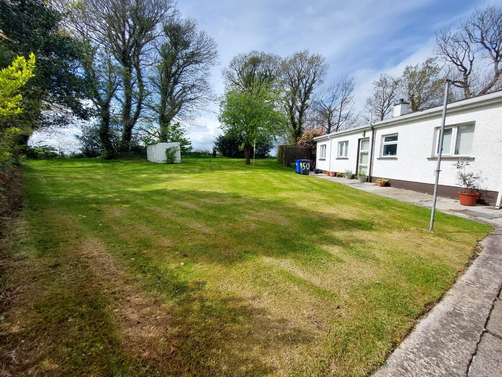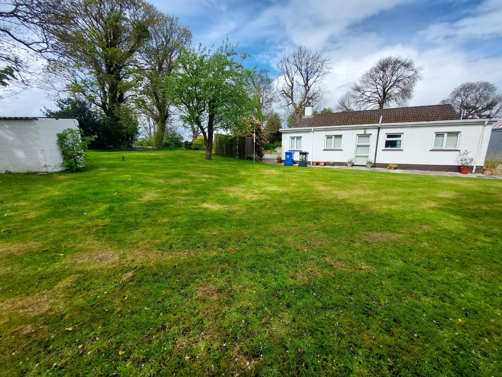Park Road ( Residential Holding),
Strabane, BT82 8LH
Farm with 3 Bed Detached Bungalow Farmhouse
POA
3 Bedrooms
1 Bathroom
1 Reception
Property Overview
Status
For Sale
Style
Detached Bungalow Farmhouse
Bedrooms
3
Bathrooms
1
Receptions
1
Property Features
Size
59 acres
Heating
Oil
Property Financials
Price
POA
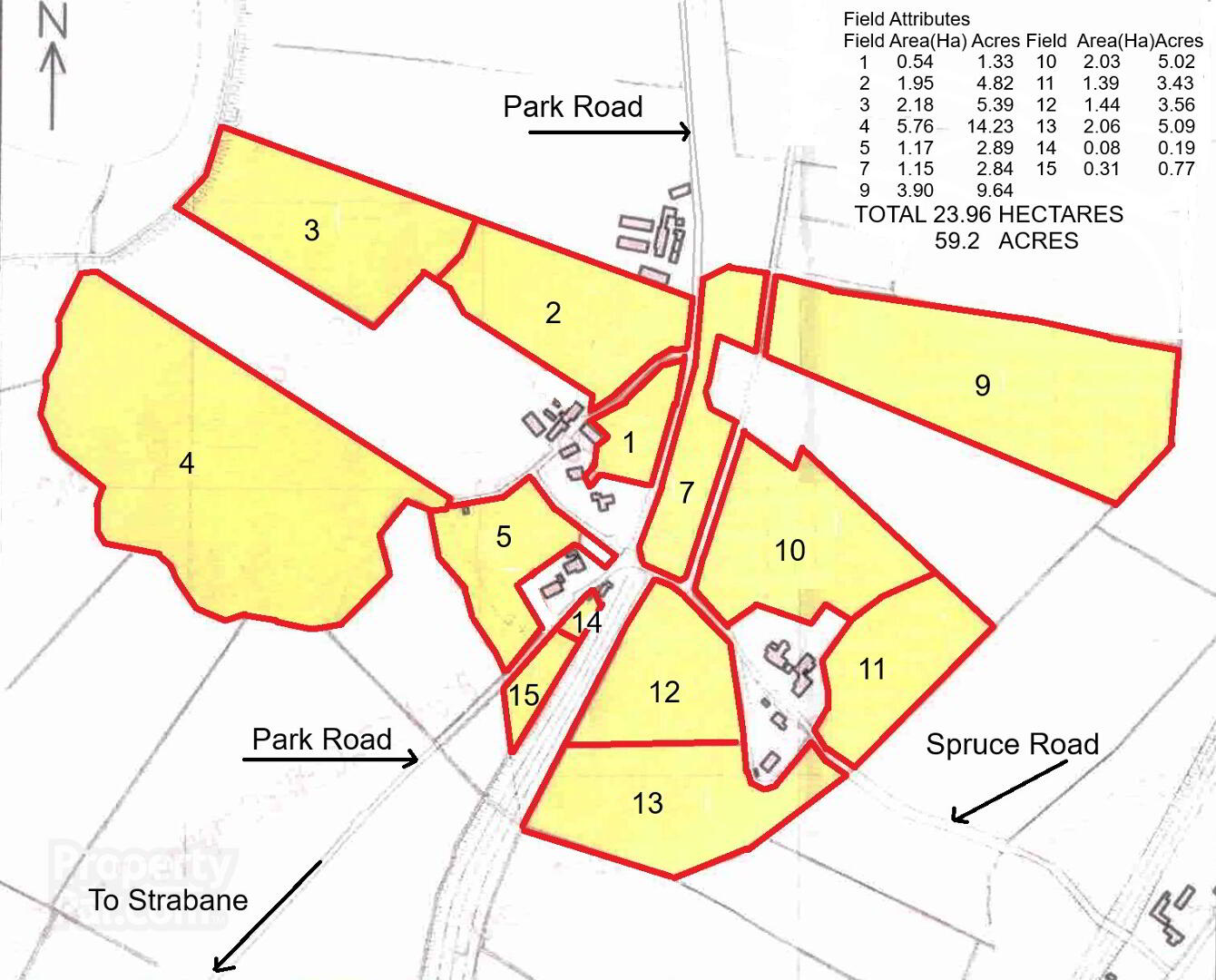
RESIDENTIAL HOLDING WITH APPROX 59 ACRES
50 PARK ROAD, STRABANE, BT82 0LH
CIRCA 59 ACRES OF QUALITY, PRODUCTIVE LAND SITUATED ON THE OUTSKIRTS OF STRABANE, TOGETHER WITH A 3 BED DETACHED BUNGALOW, 4 BAY SHED AND OUTHOUSE
THE LAND
The land is accessed along the Park Road, extends to approximately 59 acres and is contained in a compact block. This excellent quality productive land benefits from good road frontage and is situated in a prime location, in an area which is renowned for its fertile qualities. Ideally located approximately 2 miles from Strabane, 12 miles from Londonderry and 20 miles from Omagh, the land is suitable for both cropping or grazing.
DWELLING AT 50 PARK ROAD
This detached bungalow is accessed off the Park Road, sits on a generous plot and centrally located to the farmland. It consists of 3 bedrooms, a living room, a kitchen / dining area and bathroom with a useful outhouse opposite. The property is in good condition but could benefit from some modernisation.
Accommodation (All measurements are approximate and to the widest point)
HALLWAY: Tiled floor, 1 window with vertical blinds, 2 radiators, power points, door to:
LIVING ROOM: 4.60m x 3.07m
Carpeted, 1 window with vertical blinds, 1 radiator, power points
KITCHEN / DINING AREA: 5.50m x 4.46m
Tiled floor, range of eye level and base units with worktop space over, space for cooker, fridge freezer and washing machine, stainless steel sink unit, tiled splashbacks, fireplace, 1 window with vertical blinds, 1 radiator, hotpress with storage, power points, door to:
REAR HALLWAY: Tiled floor, storage which houses oil burner, 1 window with vertical blinds, door to side
BEDROOM 1: 4.22m x 1.87m
Carpeted, 1 window, 1 radiator, power points
BEDROOM 2: 3.22m x 2.67m
Laminate wooden floor, 1 window with vertical blinds, 1 radiator, power points
BEDROOM 3: 3.20m x 2.89m
Solid wooden floor, 1 window with vertical blinds, 1 radiator, power points
BATHROOM: 1.97m x 1.96m
Tiled floor, tiled walls, WC, wash hand basin, bath with electric shower unit over, 1 window, 1 radiator
OUTSIDE: Stoned driveway, car port, garden to rear with range of mature bushes and trees
DETACHED OUTHOUSE & SHED for storage
FEATURES:
- 3 bedroom detached bungalow
- Oil fired central heating
- uPVC doors and double glazed windows
- Convenient location
- Garden, car port, outhouse and 4 bay Dutch barn
DISCLAIMER
The map provided in this brochure is for the purpose of assisting in identification only and for no other purpose. It shall not be held to form part of a contract and prospective purchasers should satisfy themselves as to the areas and boundaries of the property by reference to the Land Registry maps available for inspection at the offices of the solicitors having carriage of sale Licence No 2271
Important notice to purchasers:
We have not tested any systems or appliances at this property. Alexander Gourley Estate Agent, for themselves and for the vendors of this property, whose agents they are, give notice that:- (1) The particulars are set out as a general outline for the guidance of intending purchasers and do not constitute part of an offer or contract, (2) All descriptions, dimensions, references to conditions and necessary permissions for use and occupation, and other details, are given in good faith and are believed to be correct, but any intending purchasers or tenants should not rely on them as statements or representations of fact, but must satisfy themselves by inspections or otherwise as to their correctness, (3) No person in the employment of Alexander Gourley Estate Agents has any authority to make or give any representation or warranty in relation to this property


