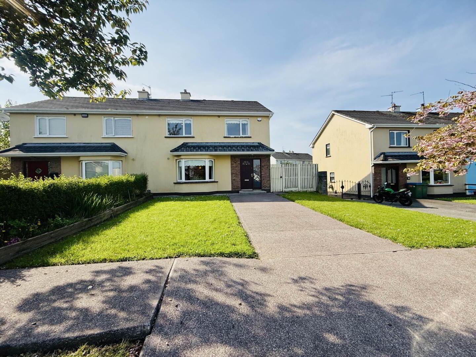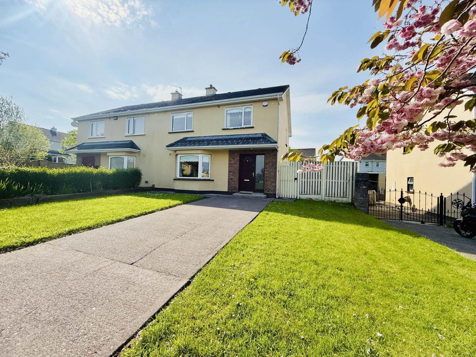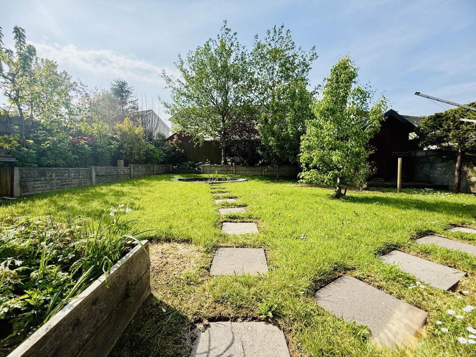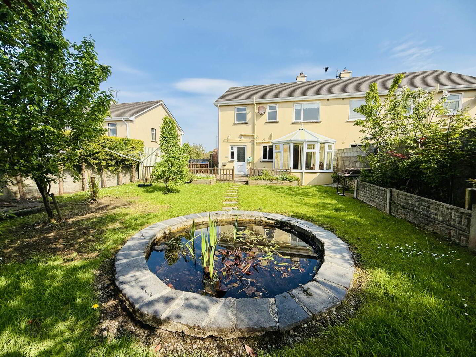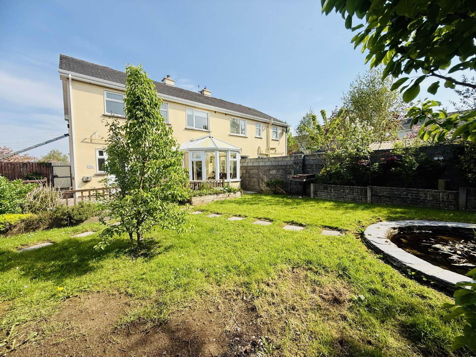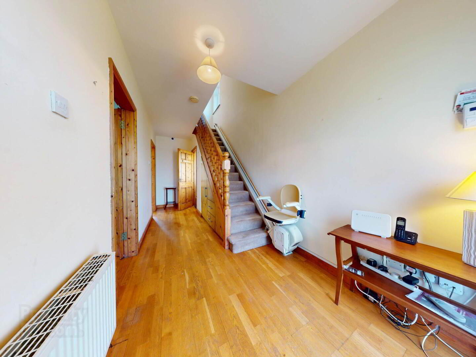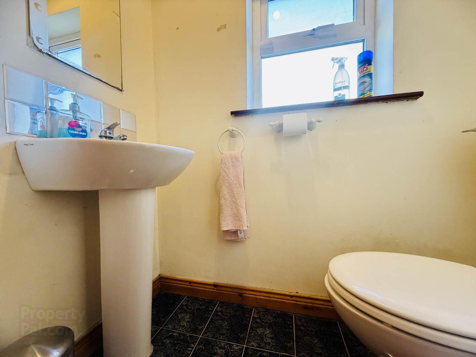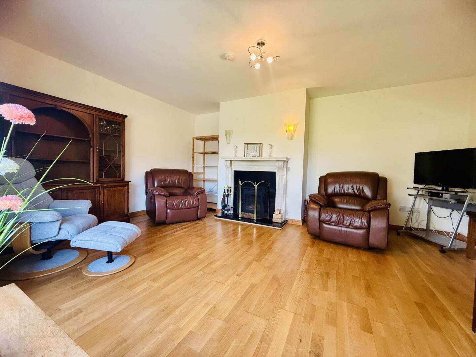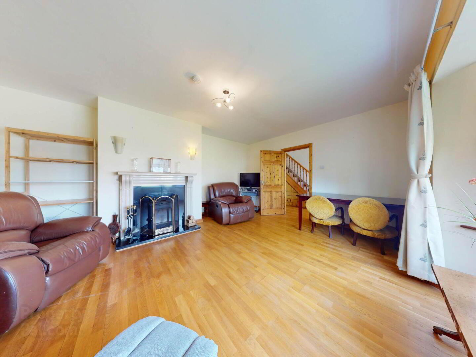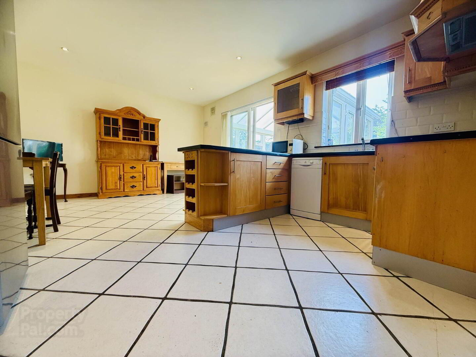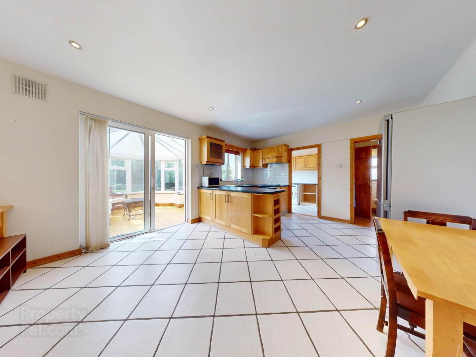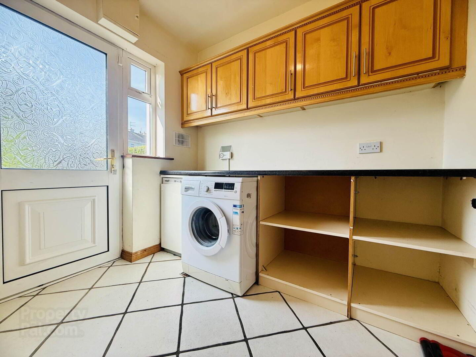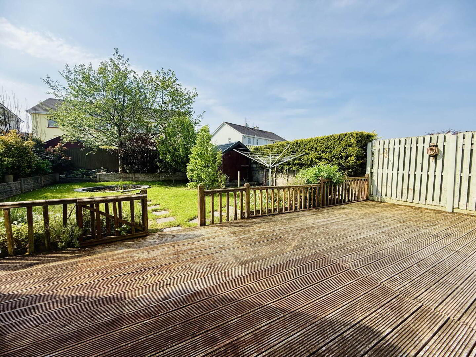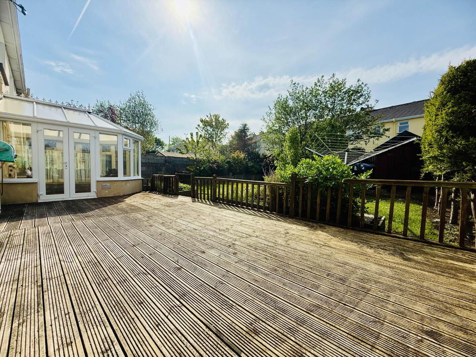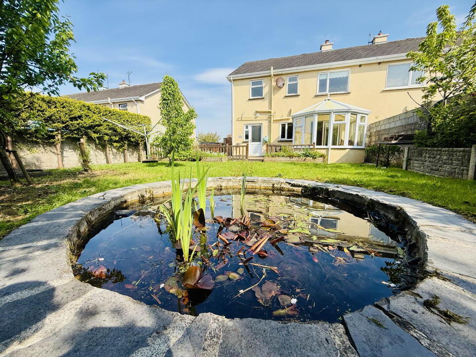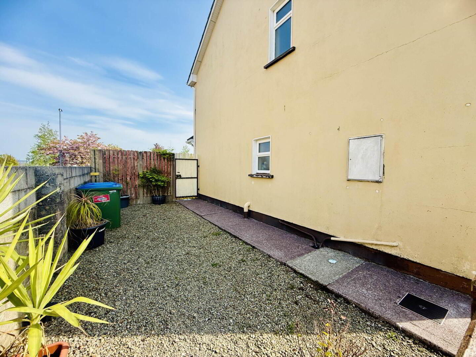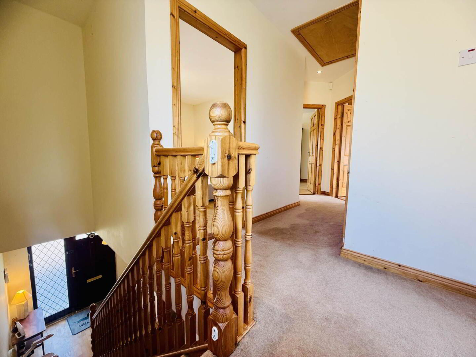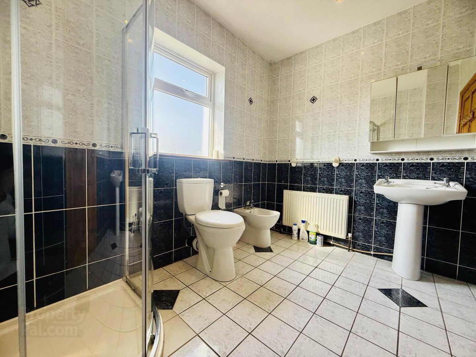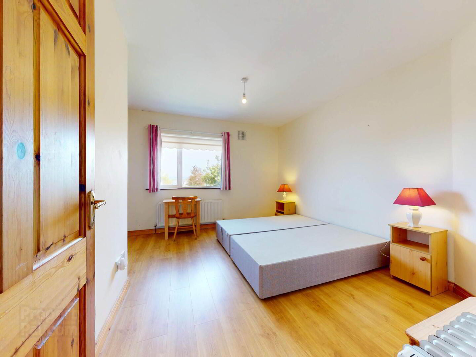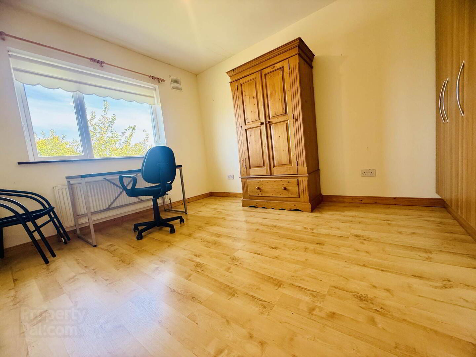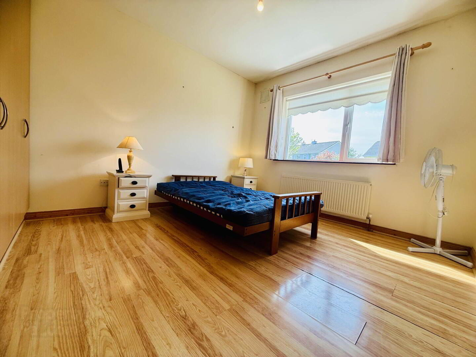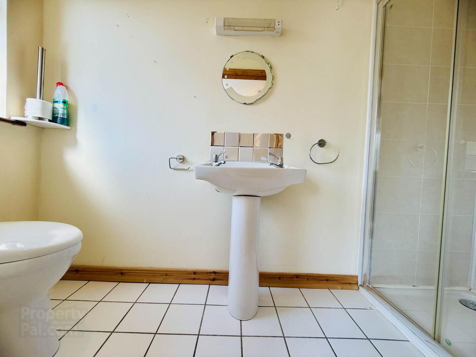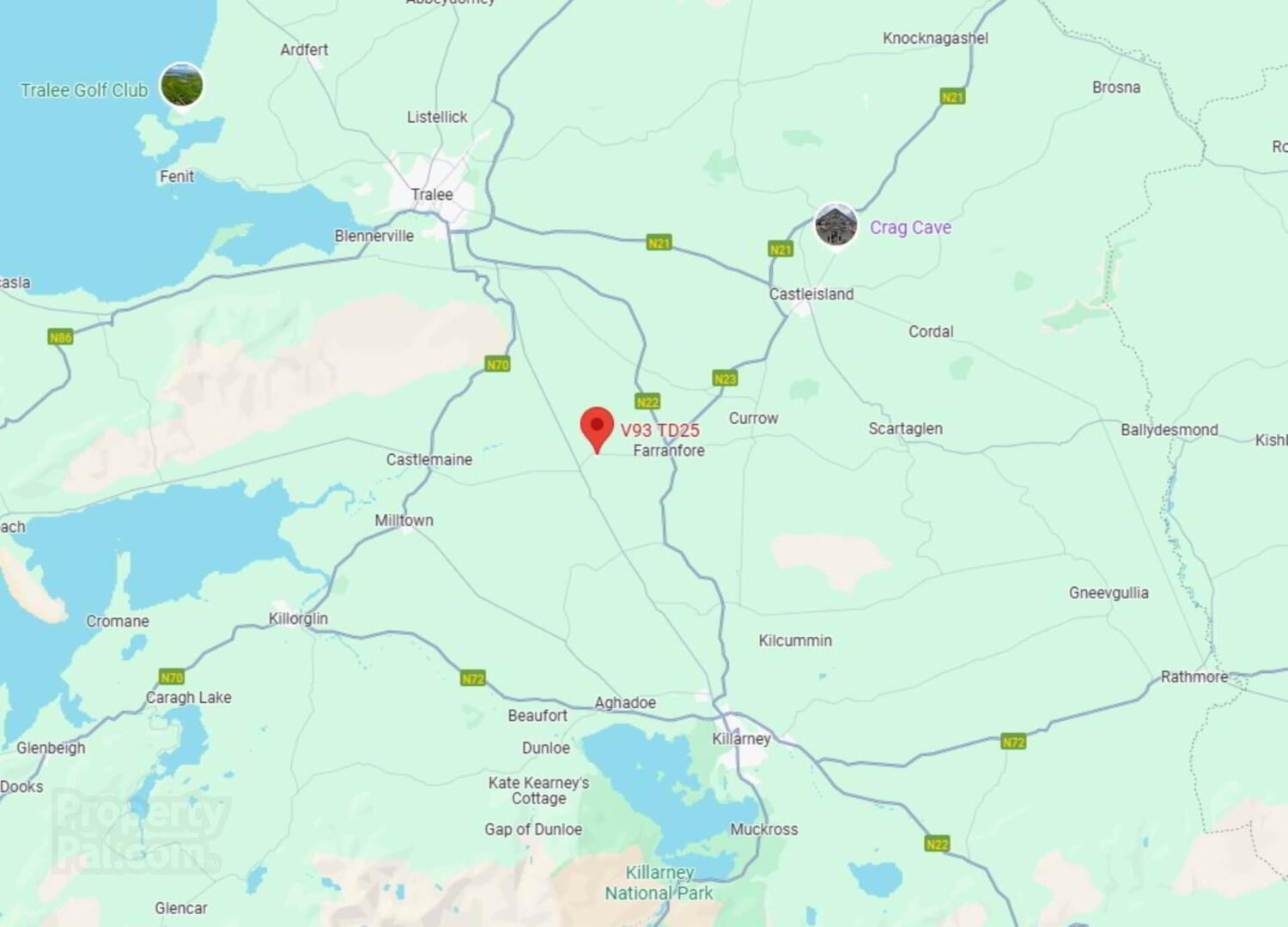37 Firies Drive,
Firies, Killarney, V93TD25
3 Bed Semi-detached House
Sale agreed
3 Bedrooms
2 Bathrooms
1 Reception
Property Overview
Status
Sale Agreed
Style
Semi-detached House
Bedrooms
3
Bathrooms
2
Receptions
1
Property Features
Tenure
Freehold
Energy Rating

Property Financials
Price
Last listed at Guide Price €265,000
Property Engagement
Views Last 7 Days
16
Views Last 30 Days
113
Views All Time
366
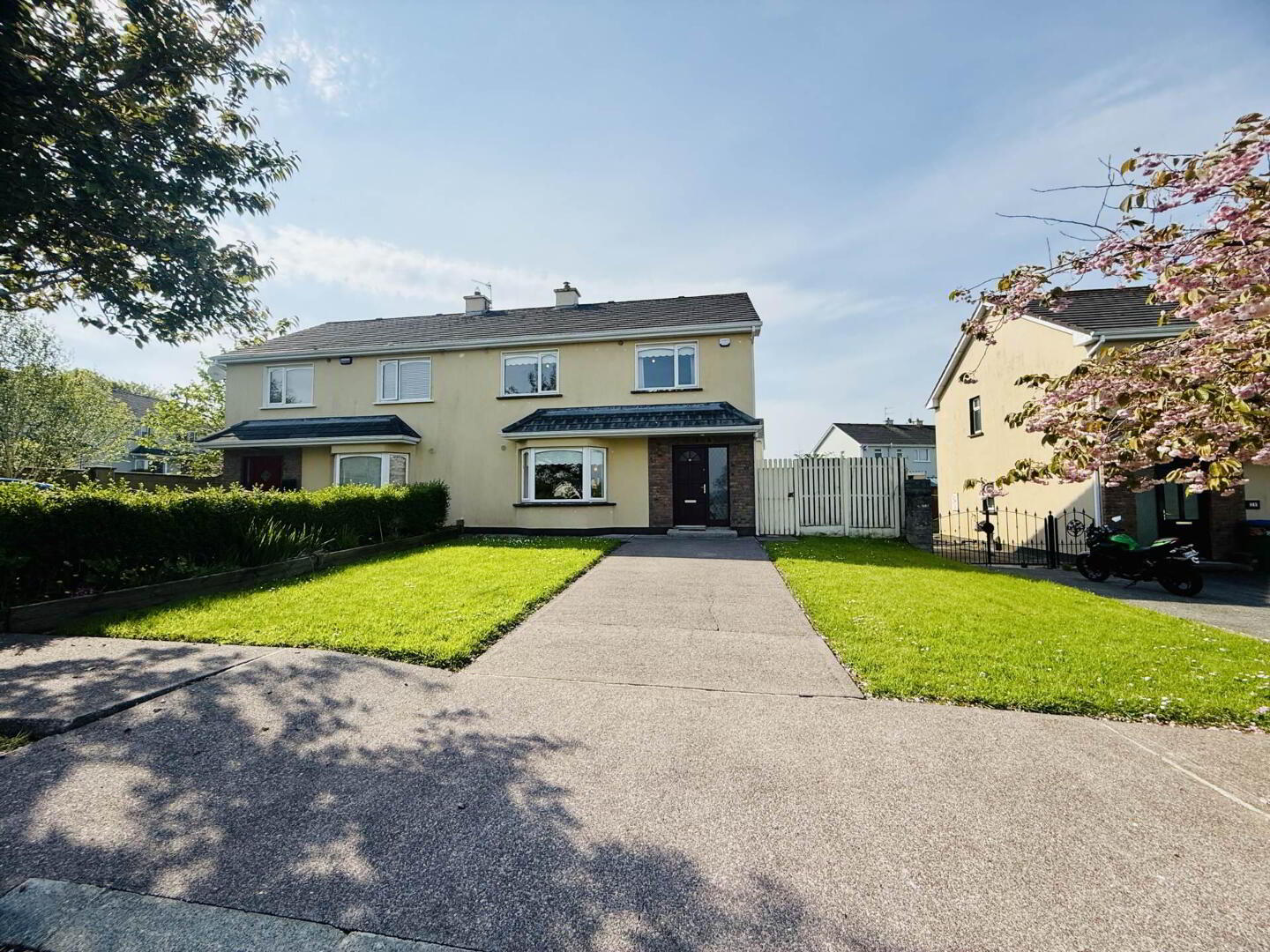 This attractive 3 bed 2 bath semi-detached home (approx. 1,470ft²) is located in a mature and popular residential development in the heart of Firies village. Just a short 6 minute walk from the local primary school, the property offers a superb setting for families, first-time buyers, or investors alike.
This attractive 3 bed 2 bath semi-detached home (approx. 1,470ft²) is located in a mature and popular residential development in the heart of Firies village. Just a short 6 minute walk from the local primary school, the property offers a superb setting for families, first-time buyers, or investors alike.Ideally positioned between Killarney (16km) and Tralee (19km), the location offers easy access to both towns, while Farranfore Train Station and Kerry Airport are just a short drive away, providing excellent connectivity for commuters and frequent travellers.
The home is in good condition overall, with bright, spacious living accommodation, but would benefit from some refreshing and light cosmetic updates, such as painting and general TLC, allowing the next owner to add their own personal touch.
A key highlight is the south-facing sun room, which enjoys all day natural light and opens out to a beautifully landscaped rear garden. This private outdoor space features a decked patio area, a pond, and a range of mature trees and plants perfect for unwinding or hosting guests in a peaceful setting.
At the front of the property, there is a neat lawn and private off-street parking for two cars, adding to the convenience and appeal of the home.
With a Building Energy Rating of B3, it should also qualify for green mortgage options, making it an energy-efficient and financially smart purchase.
This is a well-located, well-maintained home in a welcoming village community ideal for those seeking comfort, space, and easy access to everything Kerry has to offer.
FEATURES
Oil fired central heating with radiators throughout.
Side entrance.
Timber garden shed.
Entrance Hall - 18'5" (5.61m) x 6'11" (2.11m)
Teak front door. Solid oak flooring. Light fittings. Carpet stairs to first floor. Under stairs storage.
Guest WC - 2'11" (0.89m) x 5'5" (1.65m)
Under stairs. Tiled floor. WC. WHB. Light fittings.
Lounge - 17'11" (5.46m) x 13'5" (4.09m)
Solid oak flooring. Solid fuel insert stove with marble surround, insert & hearth. Light fittings. Wall lights. Curtains. Blinds. Bay window (7` 7" x 2` 8").
Kitchen/Diner - 13'0" (3.96m) x 17'7" (5.36m)
Maple shaker style fitted kitchen with breakfast bar. Tiled floor. Sliding door to sun room. Blinds. Light fittings. Electric hob. Extractor. Single oven. Plumbed for dishwasher. Sink.
Utility - 7'1" (2.16m) x 8'4" (2.54m)
Door to rear garden. Fitted storage cupboards. Indoor Firebird oil boiler. Plumbed for washing machine.
Sun Room - 11'10" (3.61m) x 10'2" (3.1m)
Laminate flooring. Doors to rear south-facing decked patio area. Blinds.
First Floor Landing - 16'5" (5m) x 6'1" (1.85m)
Carpet. Recessed light fittings. Stira stairs to attic. Fully shelved hot press.
Main Bath - 7'3" (2.21m) x 9'10" (3m)
WC. Bidet. WHB. Corner electric shower. Fully tiled. Recessed light fittings.
Bedroom 1 - 12'8" (3.86m) x 13'10" (4.22m)
Laminate flooring. Curtains. Blinds. Fitted wardrobes.
Bedroom 2 - 11'6" (3.51m) x 10'8" (3.25m)
Laminate flooring. Blinds. Fitted wardrobes.
Bedroom 3 - 10'8" (3.25m) x 13'1" (3.99m)
Master bedroom. South-facing double bedroom. Laminate flooring. Curtains. Blinds. Fitted wardrobes.
En Suite - 3'11" (1.19m) x 9'10" (3m)
WC. WHB. Electric shower. Tiled floor. Recessed light fittings.
Directions
Eircode V93 TD25
Notice
Please note we have not tested any apparatus, fixtures, fittings, or services. Interested parties must undertake their own investigation into the working order of these items. All measurements are approximate and photographs provided for guidance only.

Click here to view the 3D tour
