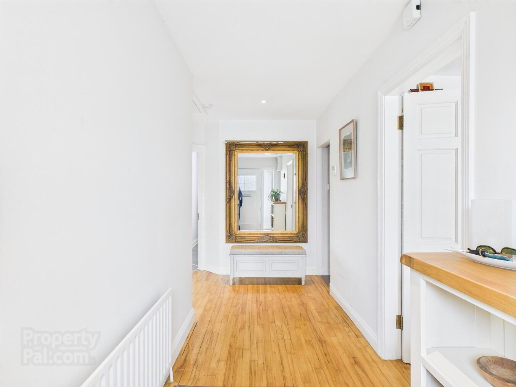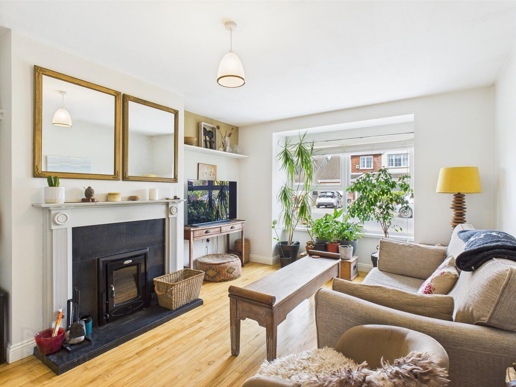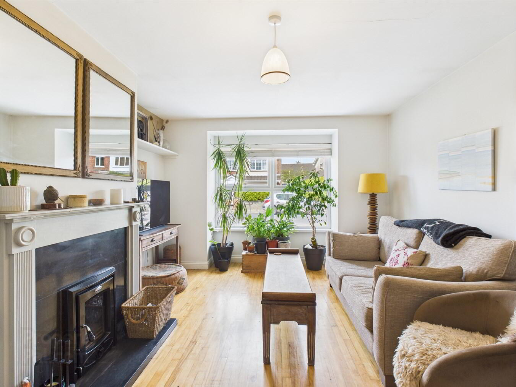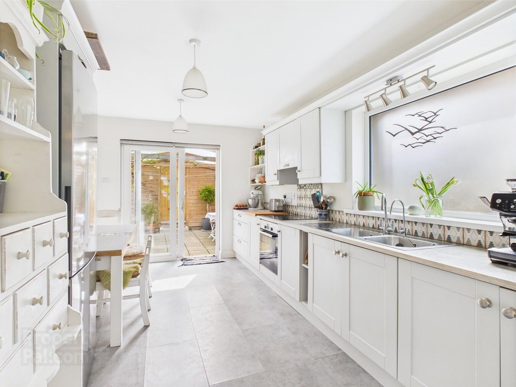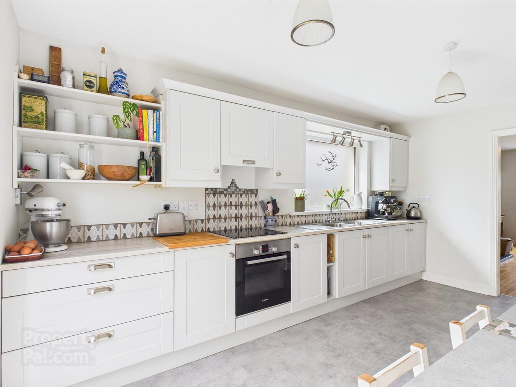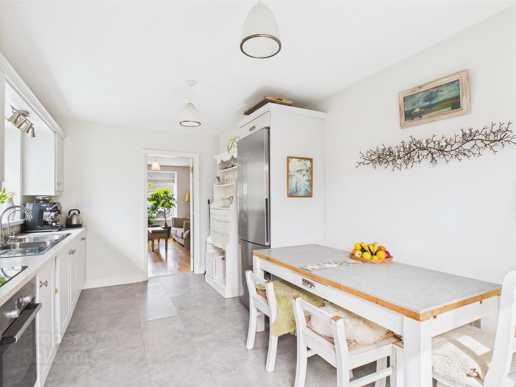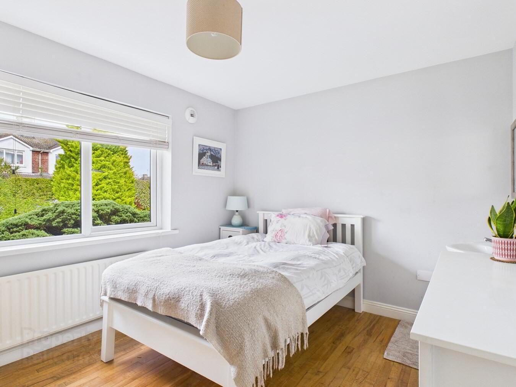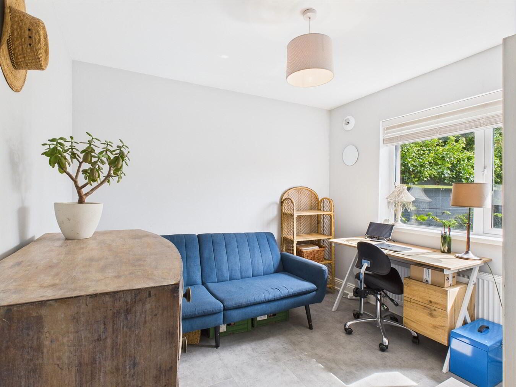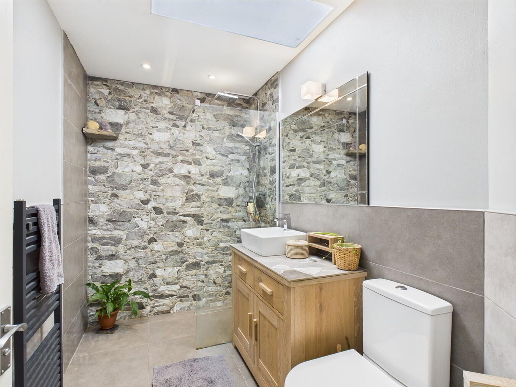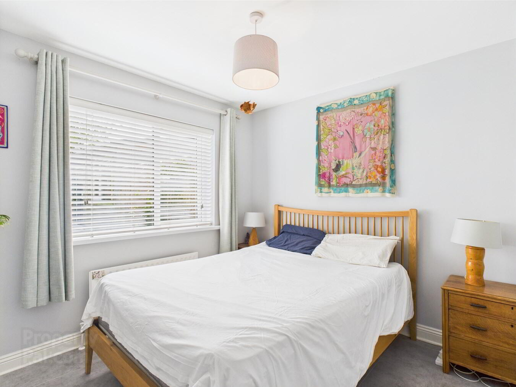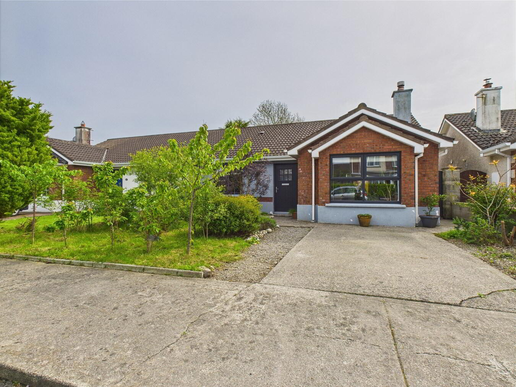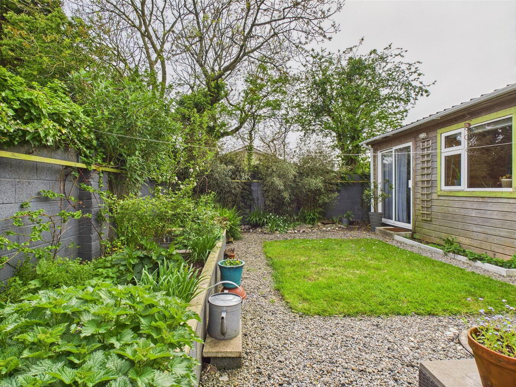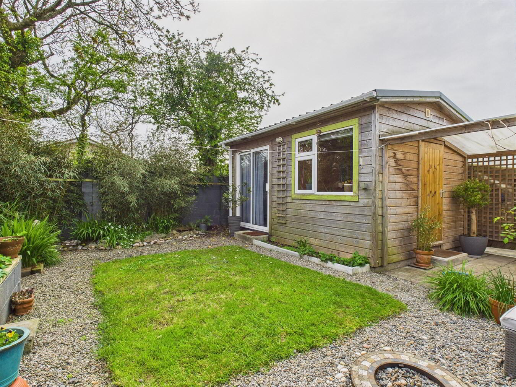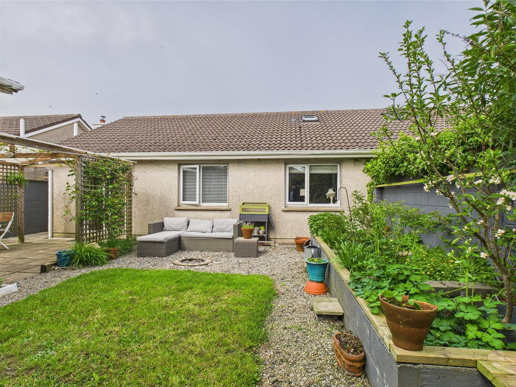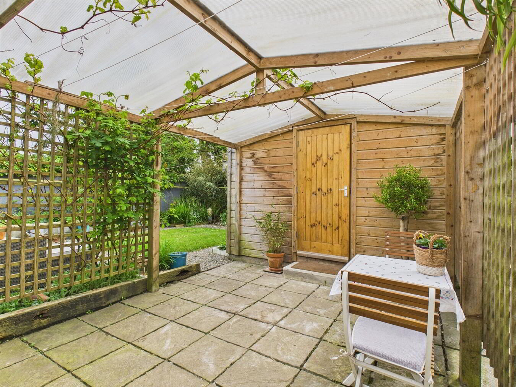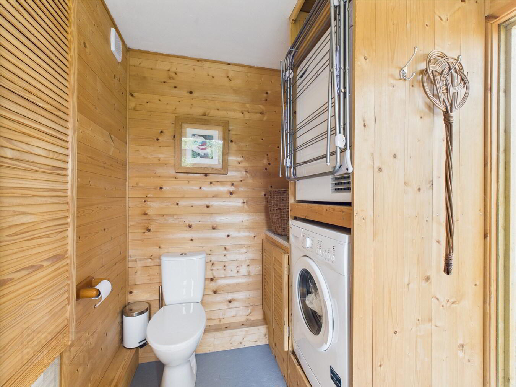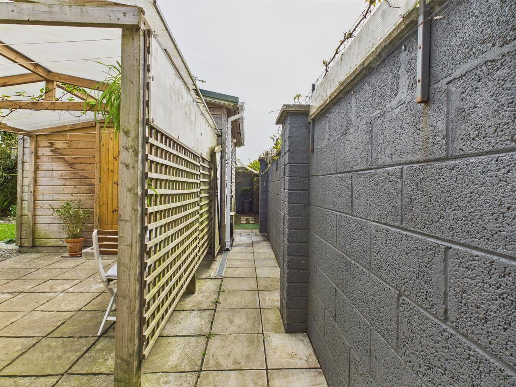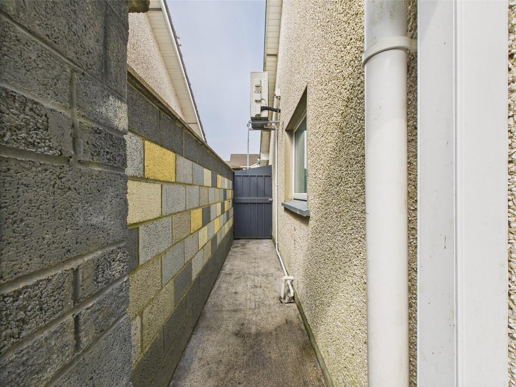15 Westbrook,
Tramore, X91AD89
3 Bed Semi-detached House
Guide Price €345,000
3 Bedrooms
1 Bathroom
Property Overview
Status
For Sale
Style
Semi-detached House
Bedrooms
3
Bathrooms
1
Property Features
Tenure
Freehold
Property Financials
Price
Guide Price €345,000
Stamp Duty
€3,450*²
Property Engagement
Views Last 7 Days
77
Views Last 30 Days
345
Views All Time
739
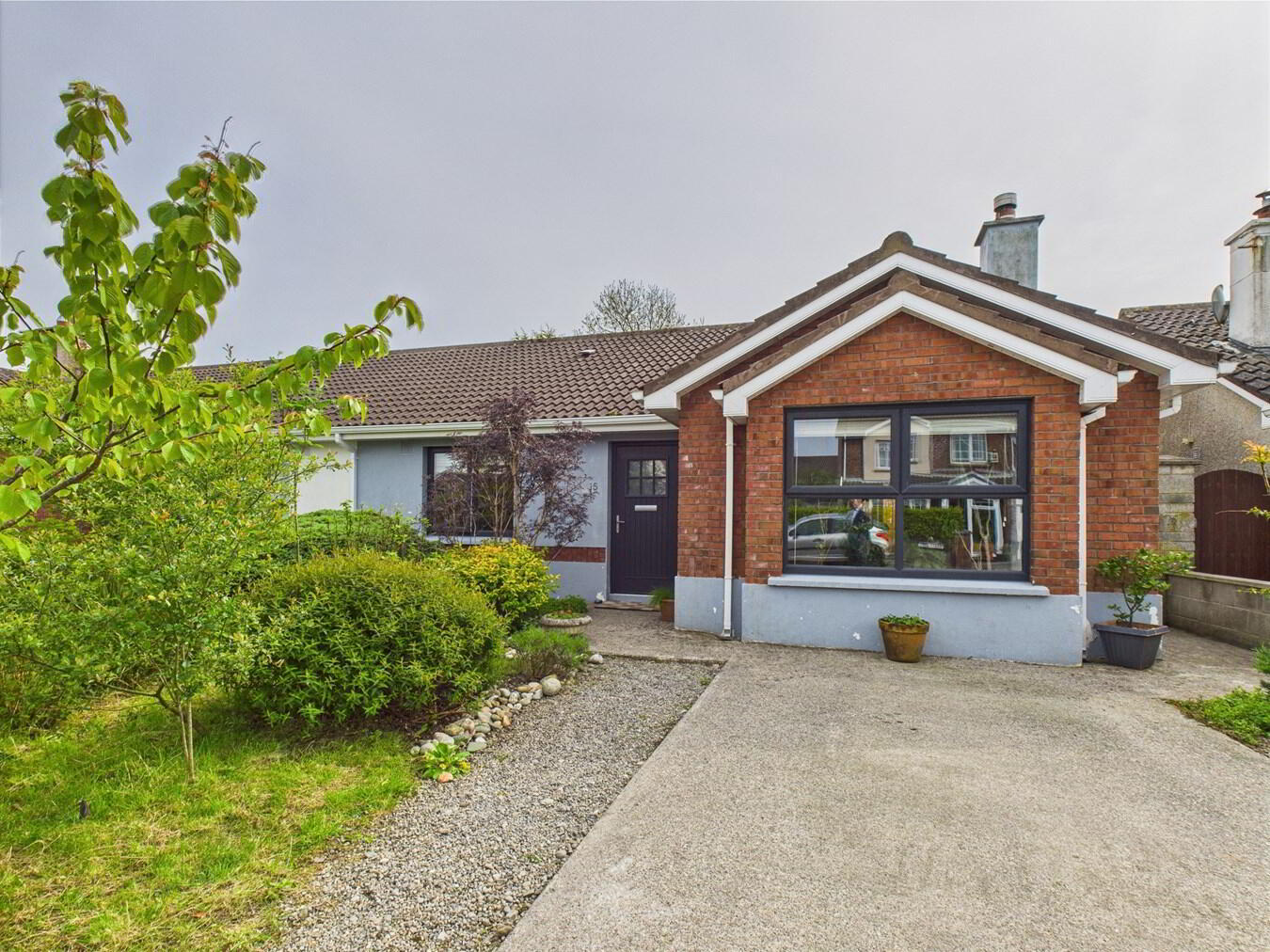
This beautifully upgraded 3-bedroom home is presented in immaculate, move-in-ready condition, offering a rare blend of comfort, design, and sustainability. Inside, the property features a fully remodelled kitchen and bathroom, combining modern convenience with timeless appeal. Every detail has been carefully considered to create a welcoming and efficient living environment.
Outside, the rear garden is a true sanctuary—enclosed, mature, and south-facing for optimal sunlight, while remaining completely private and not overlooked. A generous patio area is ideal for al fresco dining and quiet relaxation, complemented by a thoughtfully designed “outdoor room” complete with built-in seating, a fire pit, water feature, outdoor shower, and timber storage unit. A side entrance adds functionality, while the front garden enhances kerb appeal with its pollinator-friendly, natural aesthetic and provides convenient off-street parking.
The home boasts a strong B1 energy rating, achieved through the installation of an air-to-water heating system, A-rated windows and doors, 40 cm of attic insulation, trickle air vents to ensure clean indoor air, and a new stove insert. With the simple addition of solar panels, the energy rating could be elevated to A3. A Stira stair ladder has also been installed, allowing easy access to excellent attic storage.
Modern connectivity is well supported with high-speed fibre optic internet, making this home ideal for remote work, streaming, and everyday digital needs. Every element of the home has been considered for efficiency, functionality, and style, creating a welcoming environment suited to a range of lifestyles—from first-time buyers to those looking to downsize.
Perfectly located in a mature and highly sought-after development, ’15 Westbrook’ is within walking distance of essential amenities including schools, shops, bus routes and Tramore Golf Club. Tramore’s 5km beach, Newtown Cove, The Doneraile, and other scenic coastal spots are also nearby, positioning this property perfectly to enjoy the natural beauty and vibrant community spirit of this thriving coastal town.
This stylishly upgraded 3-bedroom home is presented in immaculate, move-in-ready condition, offering a rare blend of comfort, design, and sustainability. Completely renovated in 2019, the home combines contemporary finishes with thoughtful design. Inside, every detail has been carefully considered to create a welcoming and efficient living environment, from the remodelled kitchen and bathroom to the high-quality materials and modern layout throughout.
A major highlight of this home is its impressive B1 BER rating, reflecting a high level of energy efficiency achieved through extensive refurbishment. Upgrades include an air-to-water heating system, A-rated windows and doors, 40 cm of attic insulation, trickle air vents for optimal indoor air quality, and a new stove insert. These improvements not only reduce running costs but also future-proof the home. With the simple addition of solar panels, the rating could be easily elevated to A3. A Stira ladder provides access to excellent attic storage, further enhancing the practicality of this sustainable home.
Outside, the rear garden is a true sanctuary—enclosed, mature, and south-facing for optimal sunlight, while remaining completely private and not overlooked. A generous patio area is ideal for al fresco dining and quiet relaxation. The standout feature here is the high-quality Garden Room, thoughtfully designed to extend the living space and equipped with its own WC and utility area—perfect as a home office, guest retreat, or studio. The outdoor space is further enhanced with built-in seating, a fire pit, water feature, outdoor shower, and an extra storage unit. A side entrance adds functionality, while the front garden enhances kerb appeal with its pollinator-friendly, natural aesthetic and provides convenient off-street parking.
Modern connectivity is well supported with high-speed fibre optic internet, making this home ideal for remote work, streaming, and everyday digital needs. Every element of the home has been considered for efficiency, functionality, and style, creating a welcoming environment suited to a range of lifestyles—from first-time buyers to those looking to downsize.
Perfectly located in a tranquil cul de sac in this mature and highly sought-after development, ‘15 Westbrook’ is within walking distance of essential amenities including schools, shops, bus routes, and Tramore Golf Club. Tramore’s 5km beach, Newtown Cove, The Doneraile, and other scenic coastal spots are also nearby, positioning this property perfectly to enjoy the natural beauty and vibrant community spirit of this thriving coastal town.
Ground Floor:Entrance Hall:
1.58m x 4.66m (5' 2" x 15' 3") Bright and welcoming entrance hall features elegant solid maple timber flooring, sleek recessed ceiling lighting, a high-performance PVC composite front door, and discreet attic access via a fold-down Stira ladder blending functionality with style
Living Room:
This beautifully proportioned living room is filled with natural light from a generous bay window and features elegant timber flooring and a classic feature fireplace. A perfect space for relaxing or entertaining, combining warmth, character, and a bright, airy feel.
Kitchen/Dining Room:
3.08m x 4.62m (10' 1" x 15' 2") A bright and modern kitchen/dining area with sleek fitted units, tiled flooring, and a large frosted window providing excellent natural light. Double patio doors open directly onto a private rear courtyard, creating an easy flow between indoor and outdoor living.
Bedroom 1:
3.90m x 2.97m (12' 10" x 9' 9") This bright and airy bedroom features solid maple timber flooring, a fitted wardrobe, and a stylish vanity unit with wash-hand basin for added convenience.
Bathroom:
2.93m x 1.71m (9' 7" x 5' 7") Beautifully finished with a striking natural stone-effect feature wall, this contemporary shower room includes a walk-in rainfall shower, a sleek wall-mounted mirror, a modern square basin with vanity unit, and elegant large-format floor tiles. Thoughtful touches such as built-in shelving, ambient lighting, and tasteful decor create a spa-like atmosphere.
Home Office/Study/Bedroom 2:
2.99m x 2.97m (9' 10" x 9' 9") Bright and versatile, this home office enjoys excellent natural light from a large window overlooking the garden. Featuring a comfortable workspace, built-in shelving, it offers the perfect environment for remote work, study, or a creative studio.
Bedroom 3:
2.97m x 3.08m (9' 9" x 10' 1") A bright and peaceful double bedroom featuring a large window and neutral décor. This inviting space offers a calm and restful atmosphere with plenty of natural light.
Outside and Services:
Features:
Beautifully renovated 3-bedroom home in turn-key condition.
Impressive B1 energy rating.
Fully remodelled kitchen and bathroom.
Private south-facing rear garden, mature and not overlooked with fire pit, water feature and outdoor shower.
Enclosed patio area ideal for outdoor dining and relaxation.
Stunning garden room with WC and utility area.
Timber cabin offering excellent additional storage.
Convenient gated side entrance.
Off-road parking to the front.
Efficient air-to-water heating system.
PVC double-glazed windows throughout.
A host of amenities nearby including schools, creches, town centre, Tramore Golf Club, the beach and bus routes.

Click here to view the 3D tour
