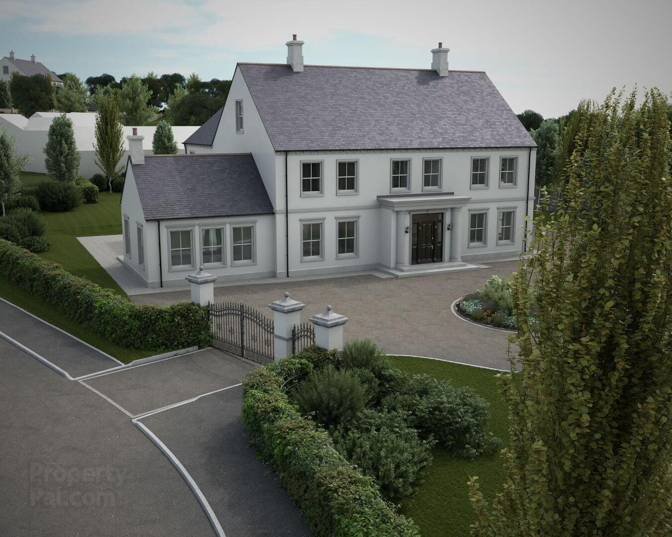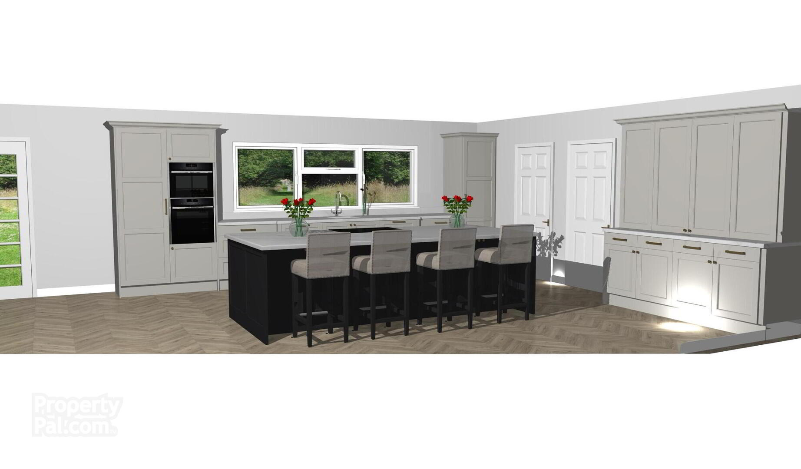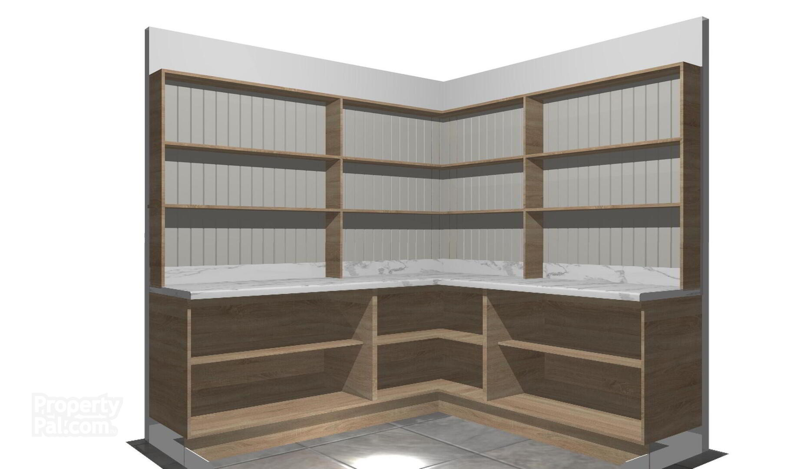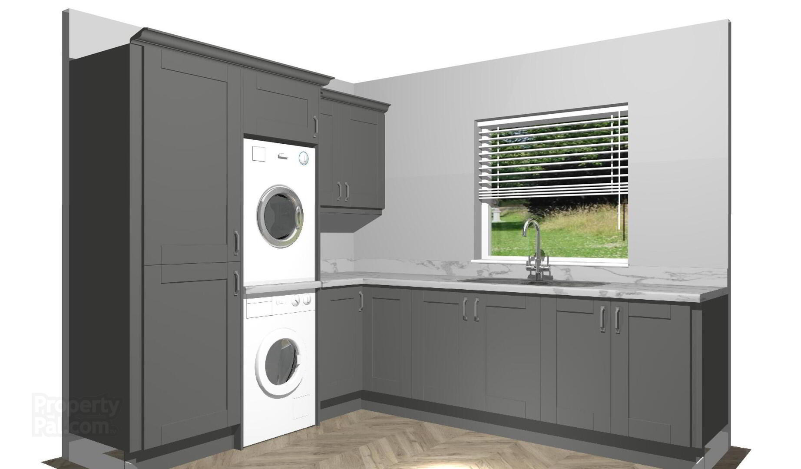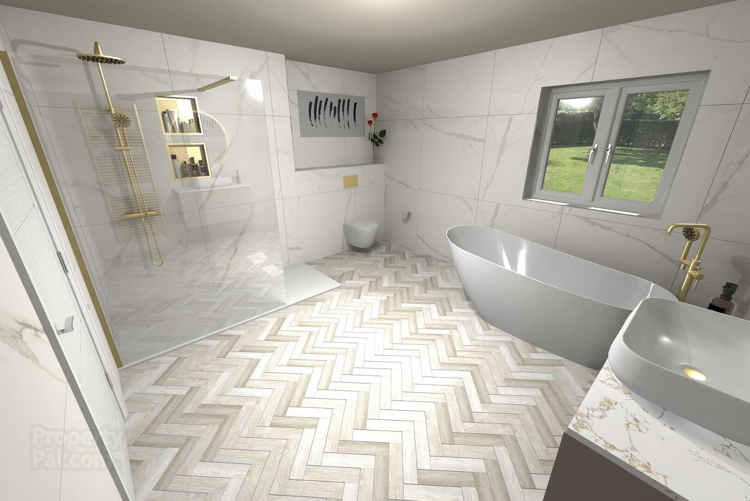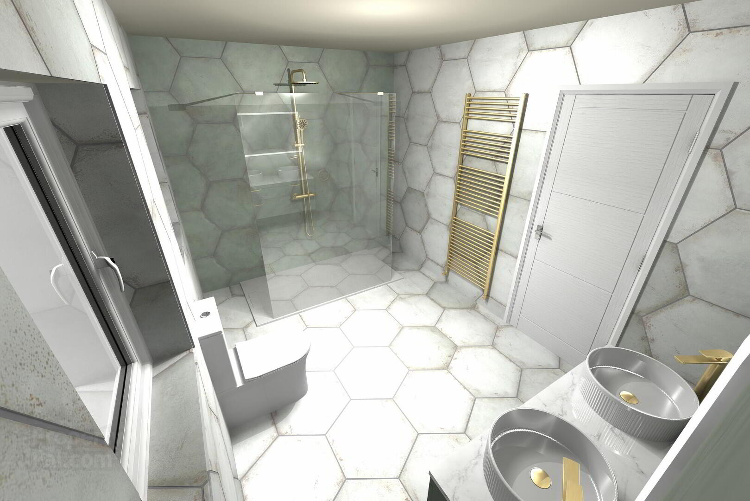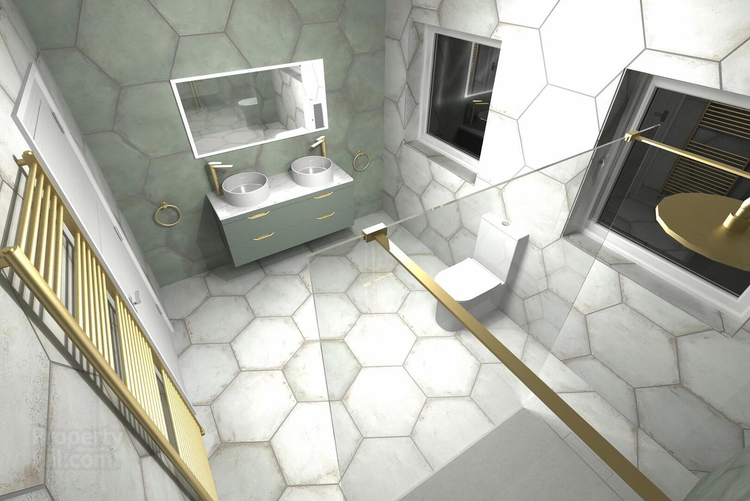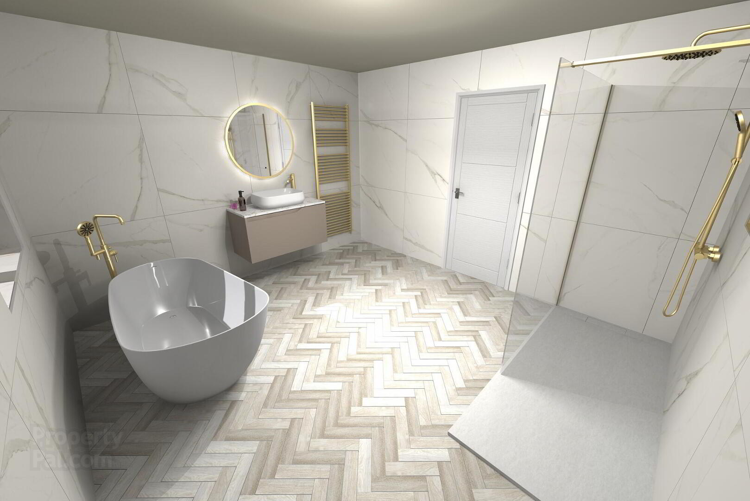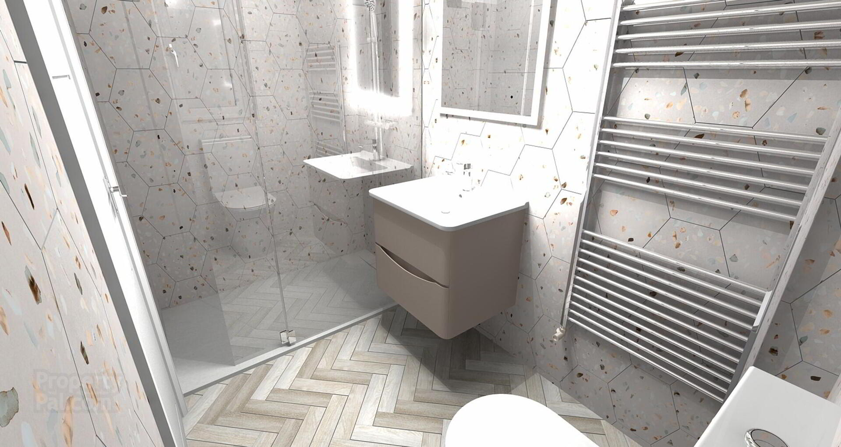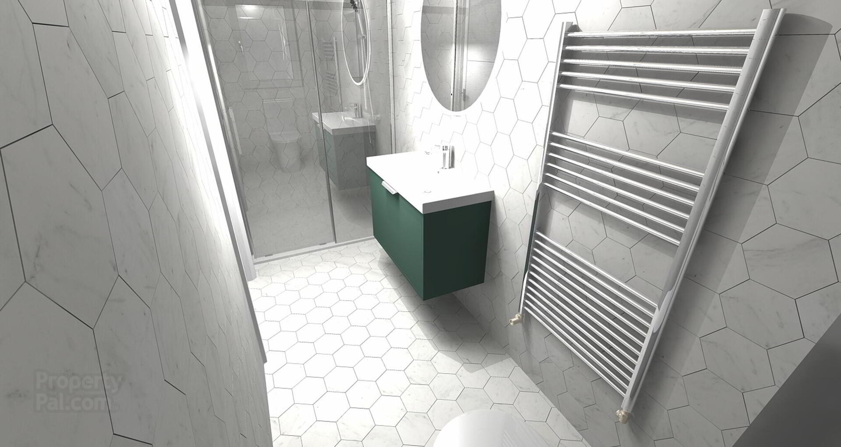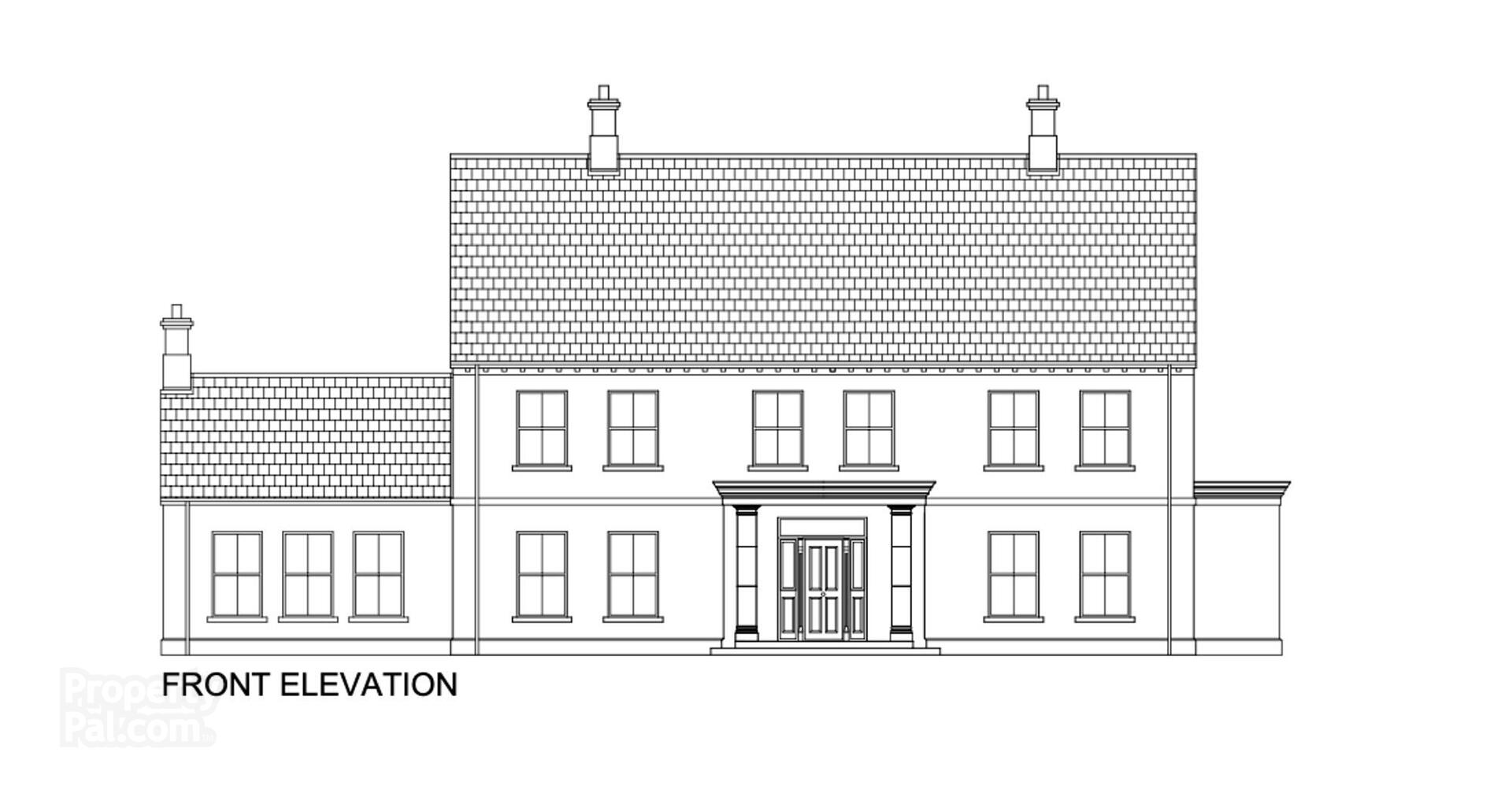Site 1 Lissan Road,
Cookstown, BT80 8EW
5 Bed Detached House
Guide Price £925,000
5 Bedrooms
5 Bathrooms
4 Receptions
Property Overview
Status
For Sale
Style
Detached House
Bedrooms
5
Bathrooms
5
Receptions
4
Property Features
Tenure
Not Provided
Heating
Oil
Property Financials
Price
Guide Price £925,000
Stamp Duty
Rates
Not Provided*¹
Typical Mortgage
Legal Calculator
In partnership with Millar McCall Wylie
Property Engagement
Views Last 7 Days
597
Views Last 30 Days
2,785
Views All Time
7,395
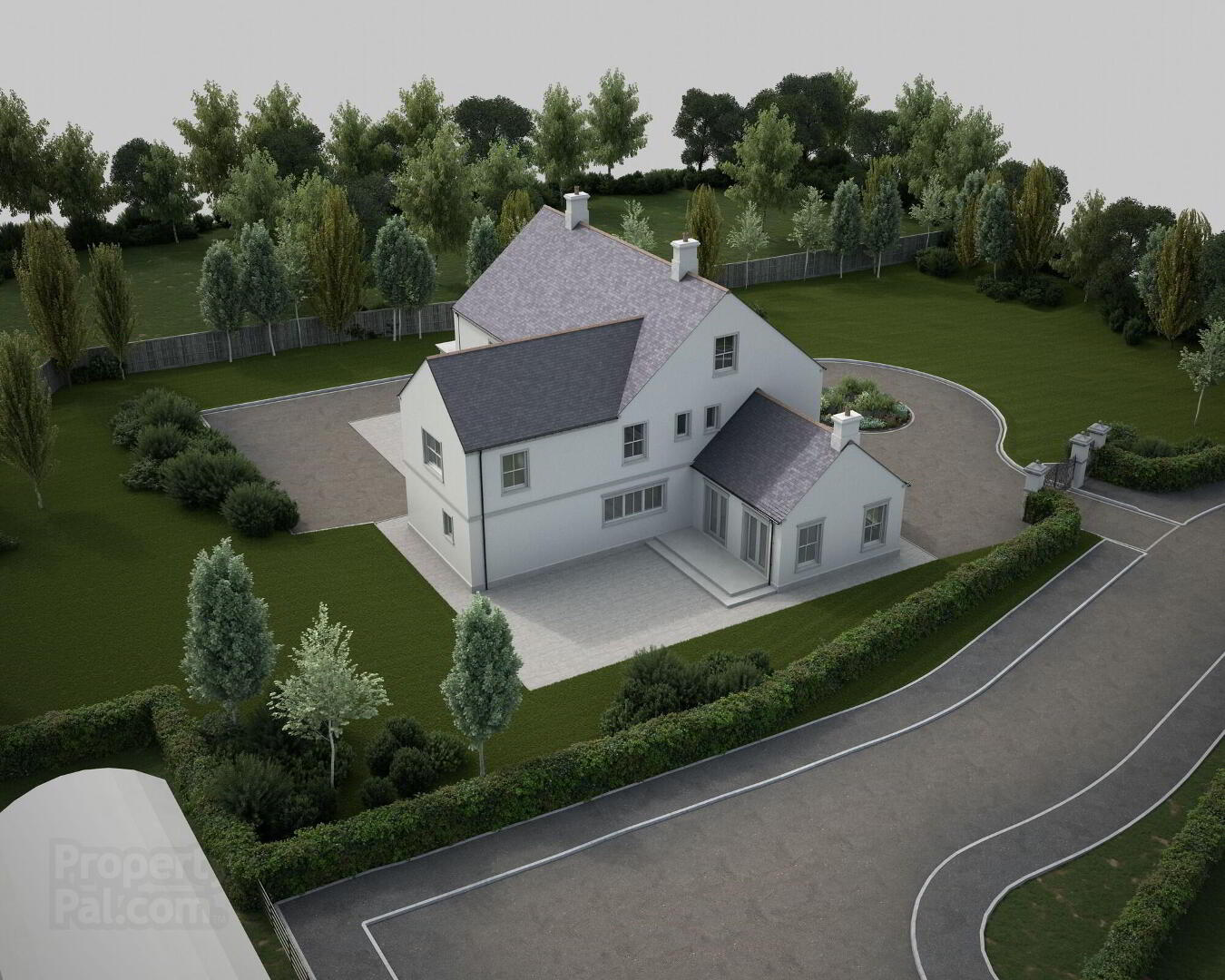
Features
- 4500 SqFt home with luxurious interiors
- Automatic gated entrance
- Bespoke kitchen and contemporary bathrooms
- A superb site on the outskirts of Cookstown
- Currently under construction
Welcome to the first site on this exquisite Development, a tranquil oasis on the outskirts of Cookstown. Currently under Construction, this 4500 Sq Ft home will have luxurious interiors and stunning exterior features.
- Nestled in a serene setting, every detail of this property has been meticulously designed to offer the pinnacle of modern and luxury living. The 4500sqft detached residence located on a prime edge of town site, offers a balance of convenience to Town Centre and near by country environment. It is close to the main road links from Cookstown to Magherafelt and onto the M2 Belfast. Countryside living within the town limits.
- Kitchen
- Bespoke kitchen with full sized island open to family dining room.
Kitchen – Shaker Ash Painted Kitchen, quartz worktop, upstand and window cill. Undermounted
blanco sink and tall taps. Woodgrain carcase, duo bin, and panelled gables to island. Island with
seated area for casual dining.
Range of integrated appliances including fridge freezer, downdraft hob, oven and dishwasher.
Pantry – Open woodgrain effect pantry with postformed worktops and upstands, woodgrain carcase,
painted T&G panelled back and woodgrain shelves
Exquisite choice of colours - Utility & Laundry Room
- 5 piece shaker utility including postformed worktop and upstands. Spaces to suits stacked washing machine and tumble dryer. Blanco sink and taps with 600mm broom cupboard. Choices of colours.
- Bathrooms
- Master and main bathroom include a thermostatic shower with rain drench head and separate hand
held fittings.
All bathrooms have ceramic tiled floors, full height wall tiles in shower enclosures, around/behind
baths and tiled splashbacks floor to ceiling at sink areas.
Baths are free standing and WC’s are all white sanitaryware contemporary design.
Master and main bathrooms to have illuminated mirrors with anti-steam mirrors in all other bathrooms.
Ceramic tiles will be customer choice within an agreed range of tiles. - Internal Features
- House to have oil fired central heating on all floors.
Media wall or choice of fireplace optional for the sitting room and sun room.
Mains powered smoke alarms.
Provision left for EV charging and home security system by the homeowner.
All walls, ceilings and skirting painted.
Floor tiling to utility, larder, back hallway, kitchen/dining, vestibule and first floor laundry room.
All ceramic tiling from specified ranges of tiles.
Carpet to all other areas chosen by homeowner from a specified range of carpets.
Timber window cills.
Style of internal doors and ironmongery is optional from agreed supplier.
Study and laundry room located on the first floor.
Cupboard space left in three of the bedrooms for hanging rails or storage.
Master suite has his and hers cupboard space.
Den/Playroom off the kitchen on the ground floor.
Utility and bathroom close to back entrance door.
Sunroom opening onto back paved patio. - External Features
- Tiled roof with seamless aluminium gutters and downpipes.
Driveways are tarmacked, steps and patio paved. Lawns laid.
Boundary is lined with galvanised metal estate railings and hedging.
Residence is secured by automatic gates.
10 year structural defect warranty.
POSSIBLE EXTRAS OVER AND ABOVE ASKING PRICE: - Garage footing /entire build
- Please note on the listing all CGI’s are for illustrative purposes only and do note form any part of an agreement or contract and maybe subject to change.
- MORTGAGE ADVICE: STANLEY BEST ESTATE AGENTS are pleased to offer a FREE independent mortgage and financial advice service. Please ask for details.
Important notice to purchasers - Your attention is drawn to the fact that we have been unable to confirm whether certain items included in the property are in full working order. Any prospective purchaser must accept that the property is offered for sale on this basis. These particulars are given on the understanding that they will not be construed as part of a contract, conveyance or lease. All measurements are for guidance only and may not be accurate.


