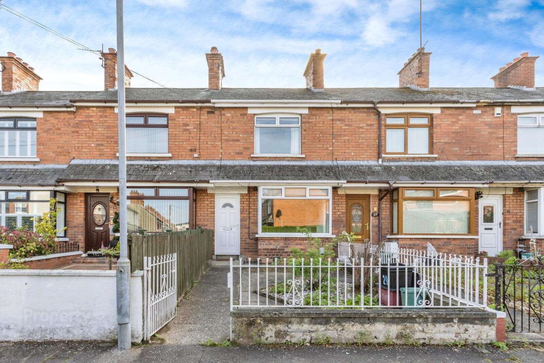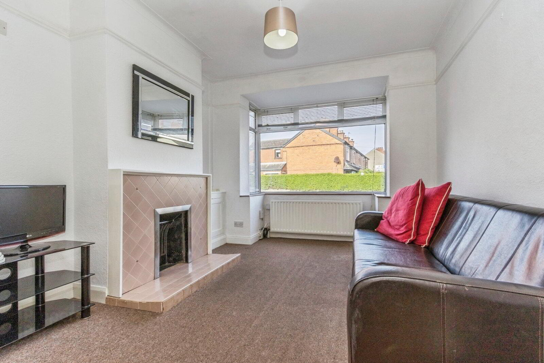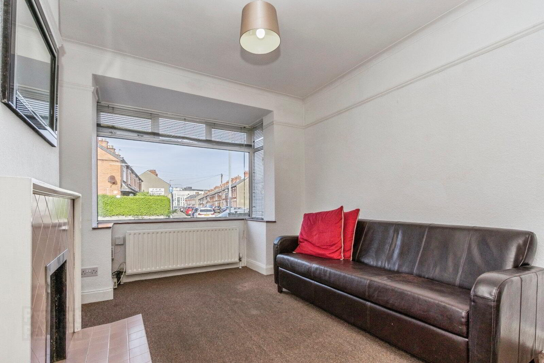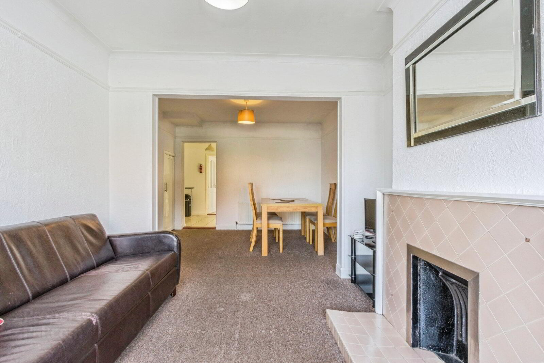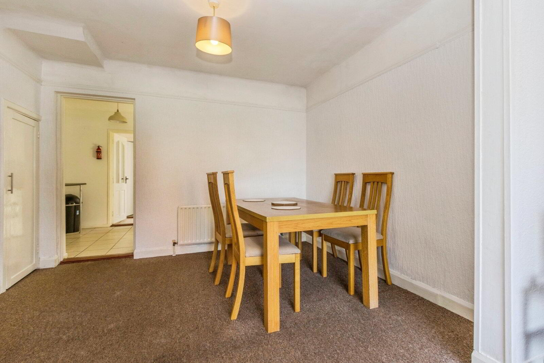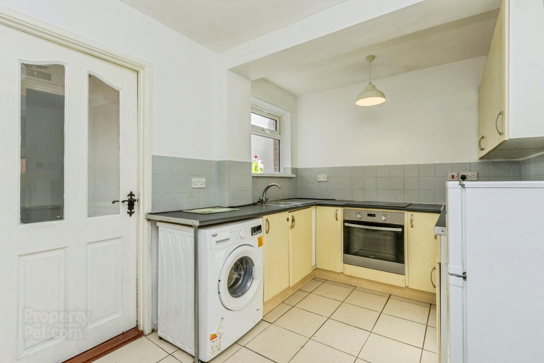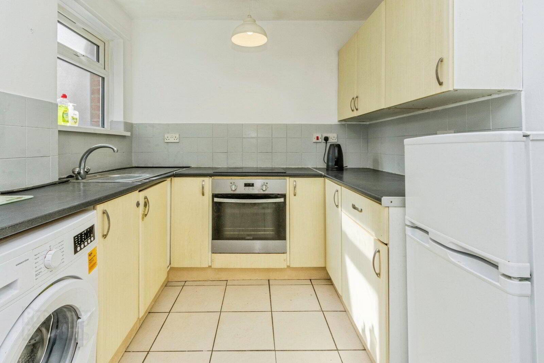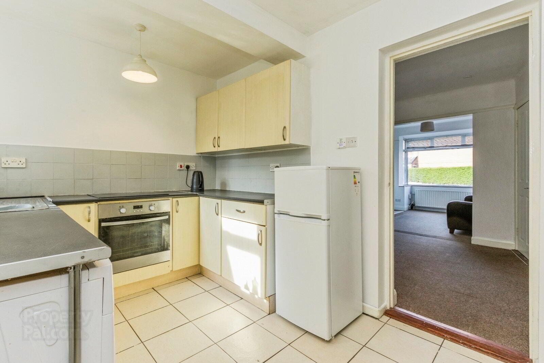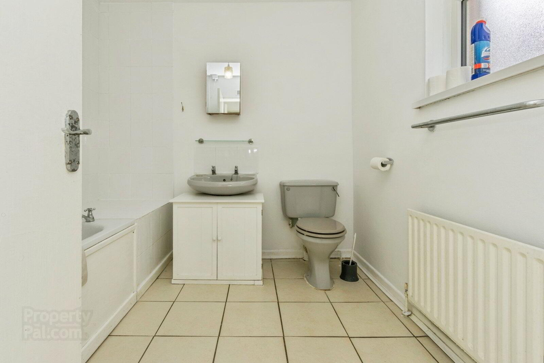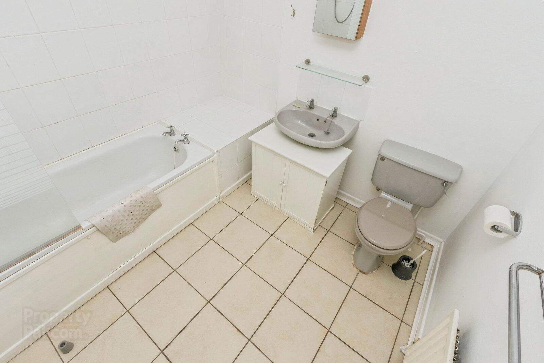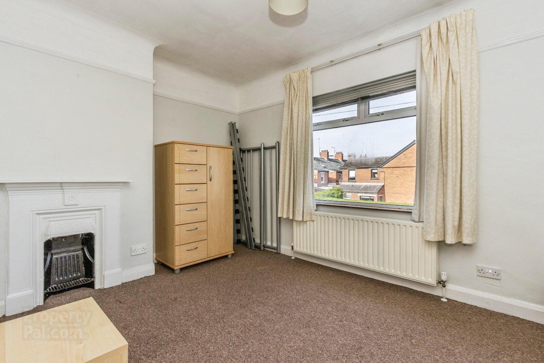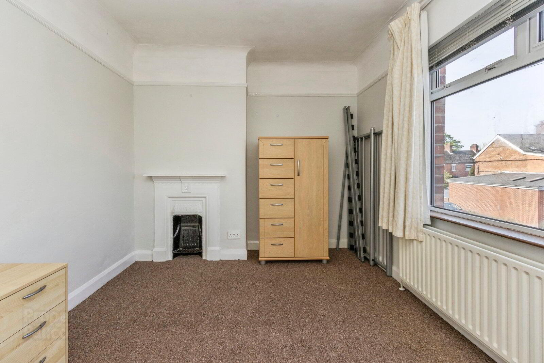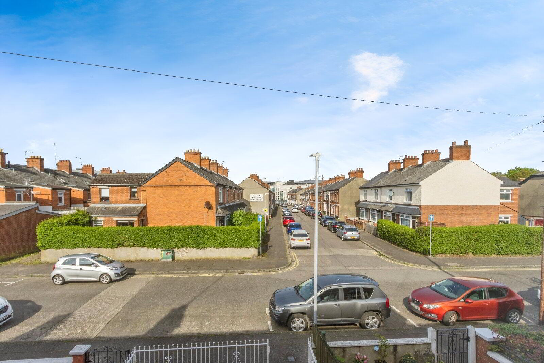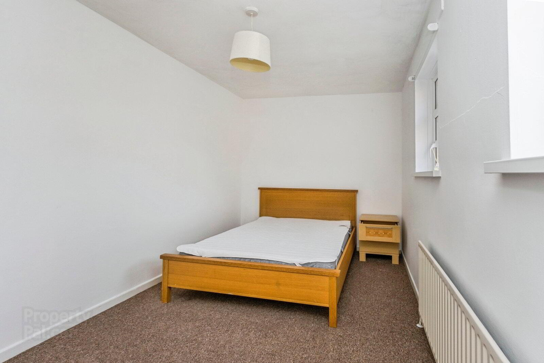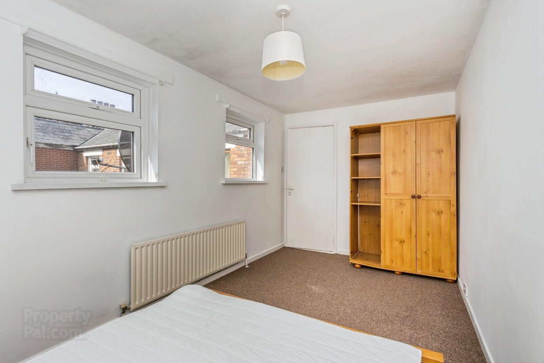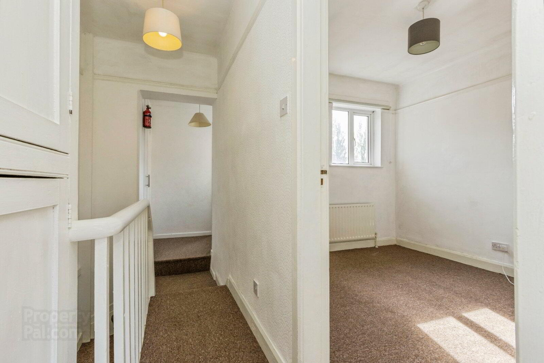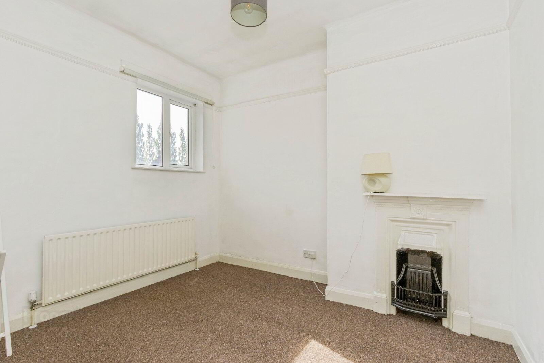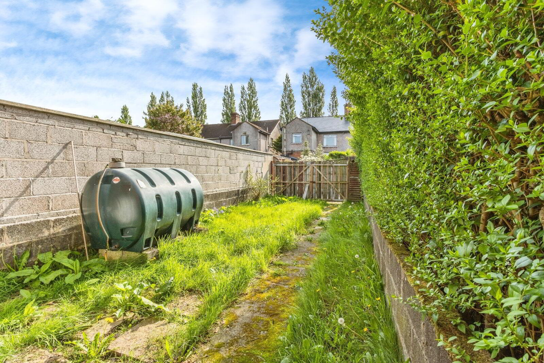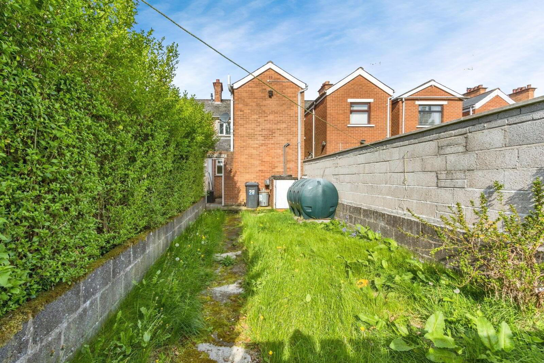29 St. Judes Crescent,
Ormeau, Belfast, BT7 2GW
3 Bed House
Sale agreed
3 Bedrooms
1 Bathroom
1 Reception
Property Overview
Status
Sale Agreed
Style
House
Bedrooms
3
Bathrooms
1
Receptions
1
Property Features
Tenure
Not Provided
Energy Rating
Broadband
*³
Property Financials
Price
Last listed at Asking Price £184,950
Rates
£1,247.09 pa*¹
Property Engagement
Views Last 7 Days
68
Views Last 30 Days
354
Views All Time
7,944
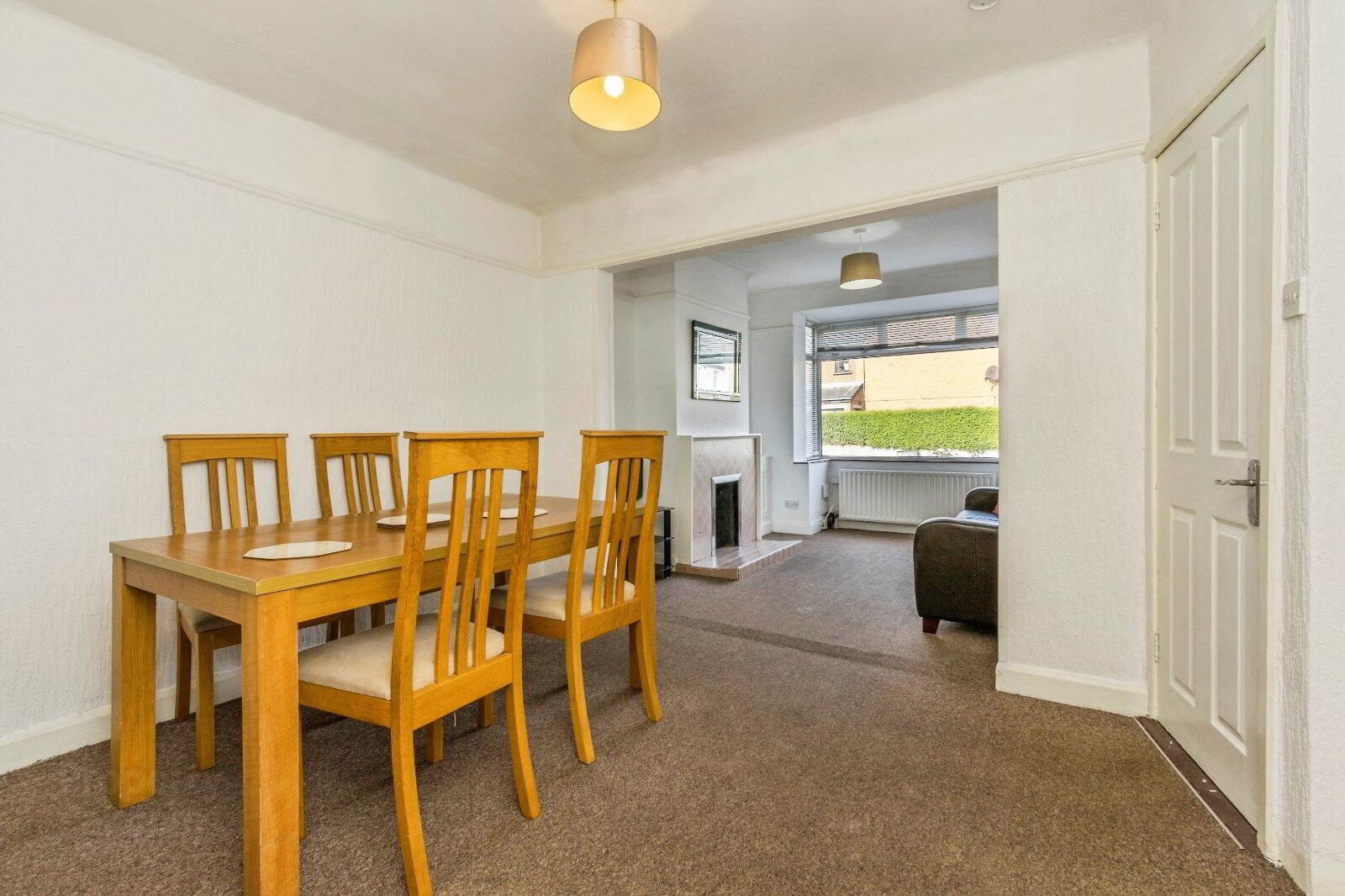
Features
- Superb Red Brick Terrace Home
- Double Storey Extension
- Prime Location Between Ormeau & Ravenhill Roads
- Ideal First Time Buy Or Buy To let Investment
- Bright & Spacious Living & Dining Room
- Kitchen With A Good Range Of Units & Breakfast Bar
- Very Large Downstairs Bathroom Suite
- Three Very Impressive Double Bedrooms
- Gated Front Garden & An Excellent Rear Garden Which Has Been Laid In Lawn & Can Also Be Used For Car Parking
A Superb Red Brick Terrace Home In A Highly Sought After Residential Location Between The Ormeau & Ravenhill Roads.
- DESCRIPTION
- We are delighted to offer for sale this impressive red brick terrace home, in the highly sought after address of St. Jude's, in South Belfast. Conveniently located between the Ormeau & Ravenhill Roads, the property is well served by many local shops, cafe's, restaurants and bars, and local amenities including Ormeau Park & Forestside Shopping Centre. The property is also in the catchment area for many primary, secondary and grammar schools. The property itself provides impressive accommodation throughout, to include a bright living and dining room, a good sized kitchen, a very spacious downstairs bathroom suite and three superb double bedrooms on the first floor. Furthermore, there is a gated garden to the front and an enclosed garden to the rear which has been laid in lawn. There is also access for a car to the rear if you choose to do so. The property further benefits from oil fired central heating and double glazed. Properties within the Ormeau area are in extremely high demand, so we would expect very high levels of interest. Early viewing is highly recommended.
- GROUND FLOOR
- Living Room
- 6.35m x 2.87m (20'10" x 9'5")
An excellent living and dining space with original feature fireplace with tiled surround. There is also an under-stair storage cupboard. - Kitchen
- 4m x 2.36m (13'1" x 7'9")
The kitchen provides a good range of high and level units. single drainer with mixer taps, and an integrated electric hob and oven. There is also a breakfast bar and the kitchen has been plumbed for a washing machine. - Bathroom
- A spacious ground floor bathroom with three piece suite to include a bath with antique style mixer taps and overhead shower unit, there is also a low flush wc, and a wash hand basin with vanity unit.
- FIRST FLOOR
- Bedroom One
- 4.7m x 2.4m (15'5" x 7'10")
An excellent double bedroom with carpet flooring. - Bedroom Two
- 4.04m x 2.82m (13'3" x 9'3")
Another impressive double bedroom with an original feature fireplace, carpet flooring and an outlook to the front of the property. - Bedroom Three
- 2.9m x 2.67m (9'6" x 8'9")
A large double bedroom with original feature fireplace, carpet flooring and an outlook to the rear. - OUTSIDE
- The outside of the property provides a front a paved and landscaped area with plants and shrubs. The rear garden is superb, and very difficult to come by in the surrounding streets, so this is a huge bonus. The garden has been laid in lawn and also has access to park your car, if you choose to do so.


