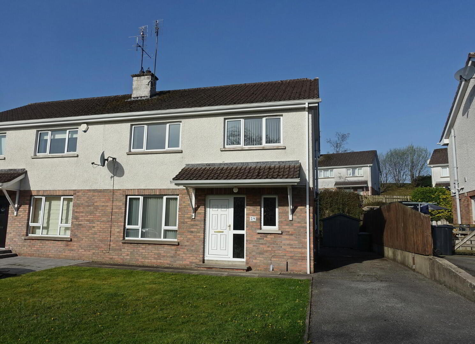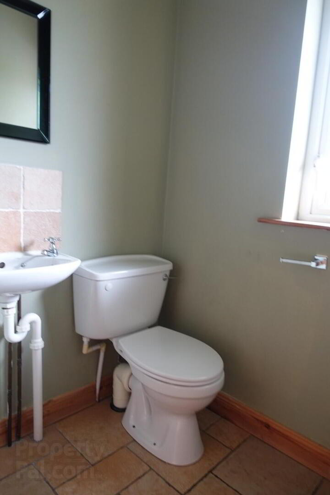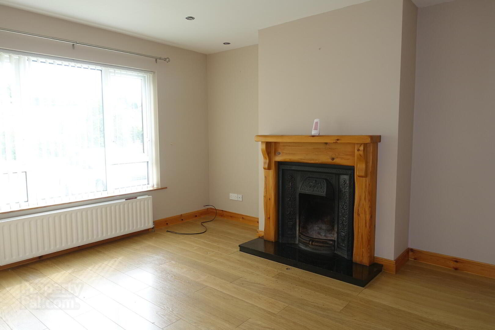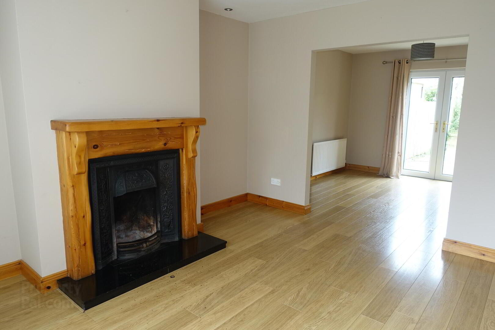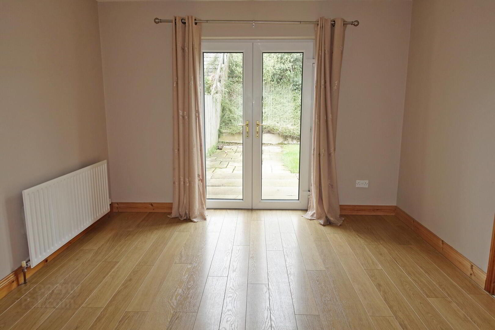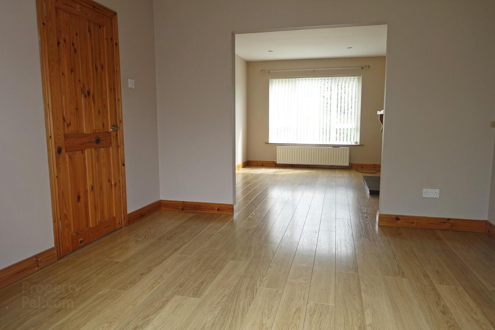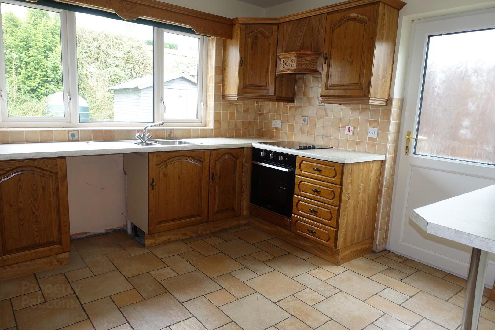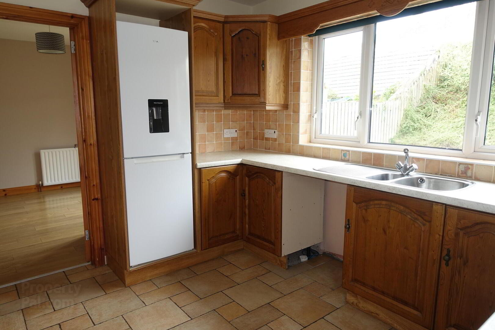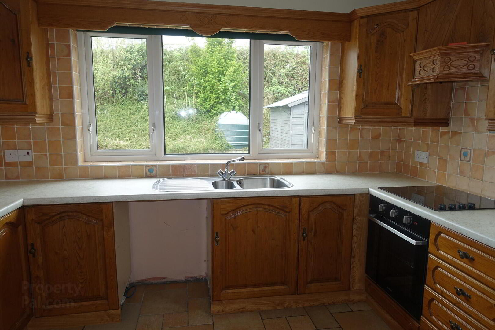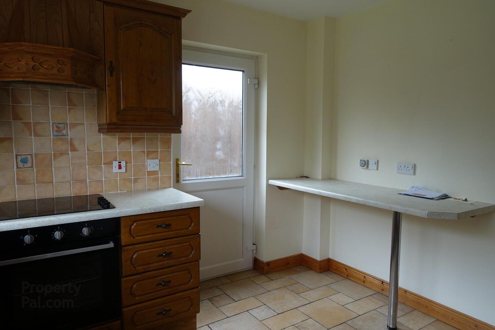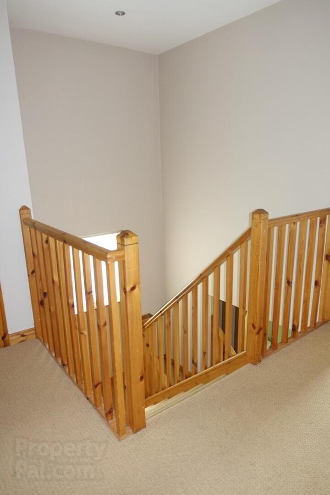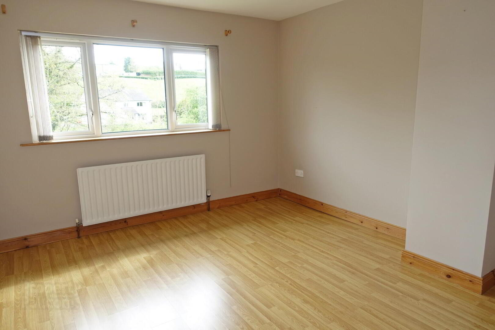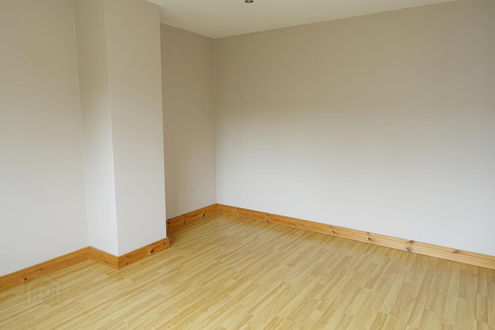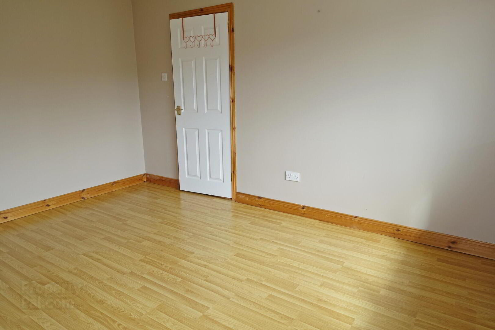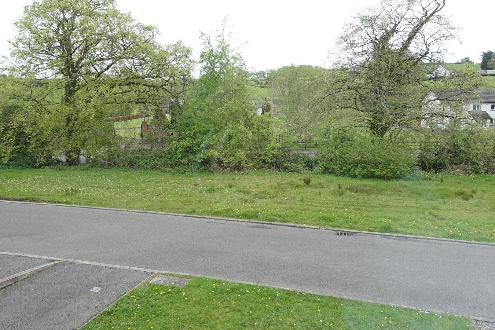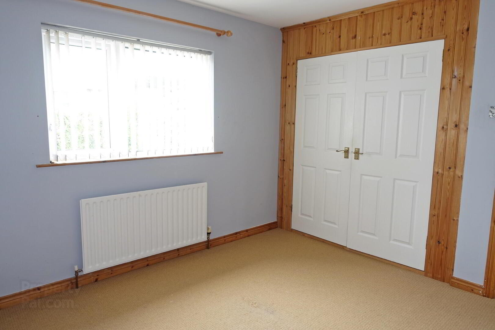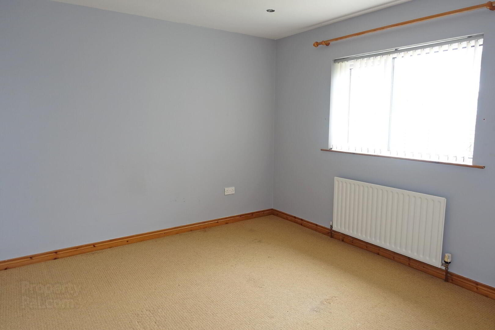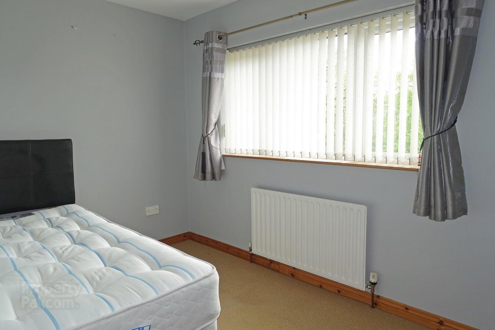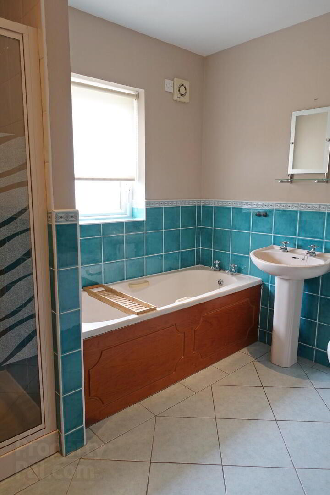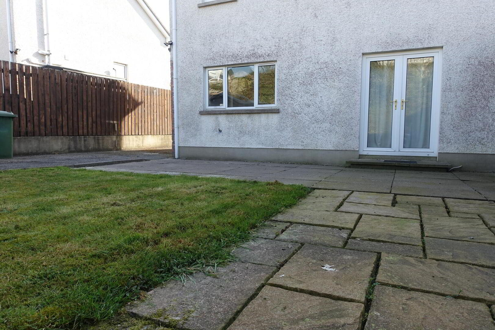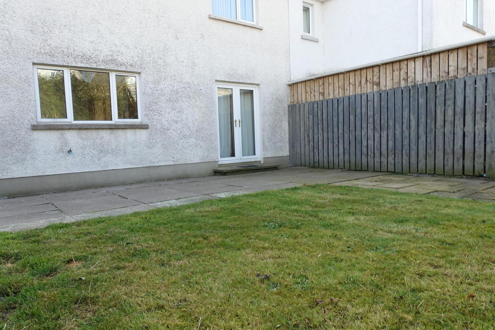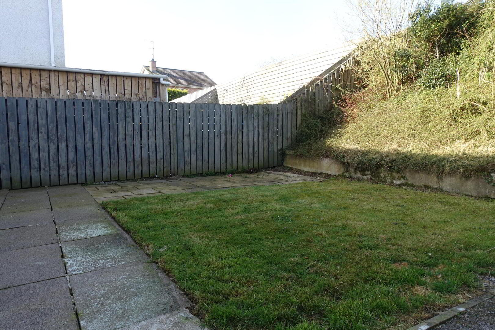29 Beechgrove Park,
Ballinamallard, BT94 2BG
3 Bed Semi-detached House
Sale agreed
3 Bedrooms
1 Bathroom
2 Receptions
Property Overview
Status
Sale Agreed
Style
Semi-detached House
Bedrooms
3
Bathrooms
1
Receptions
2
Property Features
Tenure
Not Provided
Heating
Oil
Broadband
*³
Property Financials
Price
Last listed at Guide Price £158,000
Rates
£919.22 pa*¹
Property Engagement
Views Last 7 Days
47
Views Last 30 Days
217
Views All Time
2,370
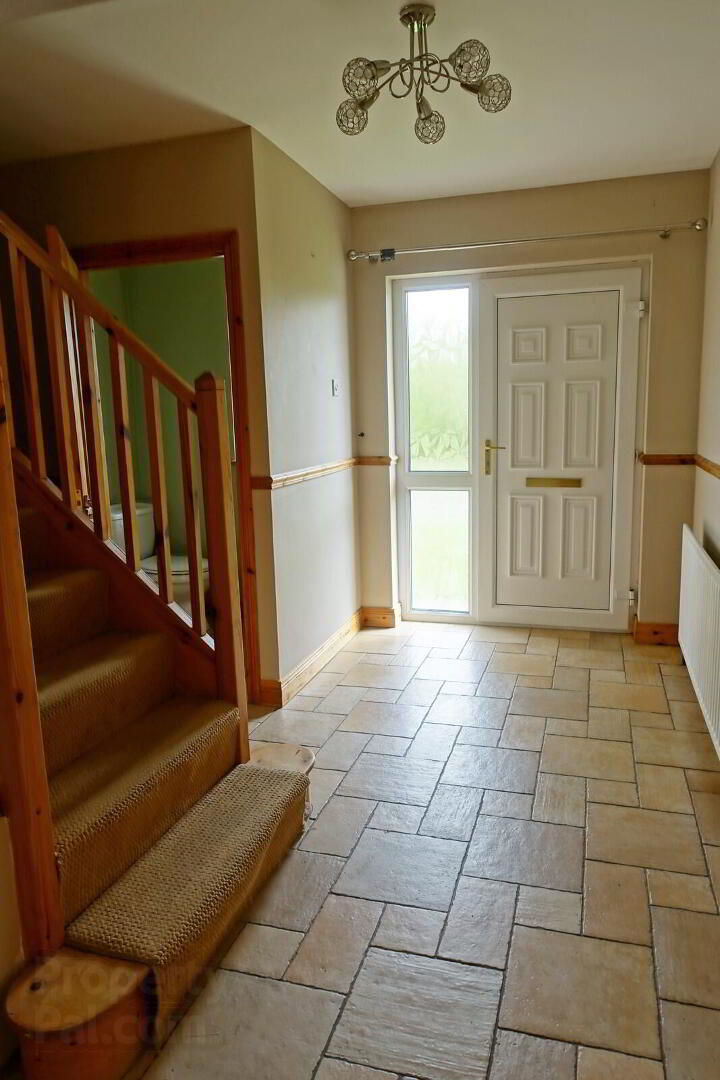
Features
- OFCH & PVC Double Glazing
- Popular Style Of Residence
- Attractively Finished Interior
- Excellent Range Of Accommodation
- Interconnecting Living Space
- Opens Onto Private Rear Garden
- Well Positioned Within A Popular Residential Area
- Edge Of Village Location
- Easy Commute To Enniskillen
- A Popular Home In A Popular Location
Set within a popular residential area, on the edge of Ballinamallard Village, a convenient commute to Enniskillen, this semi-detached residence has been attractively maintained to provide a very comfortable home with a lovely range of accommodation including well laid living space that opens onto an enclosed rear garden, all positioned on a choice site. A popular style in a popular location and providing an excellent home in a lovely edge of village position.
ACCOMMODATION DETAILS:
GROUND FLOOR:
Entrance Hall:14’ x 11’10” (widest points)
Including stairwell, under stairs storage with oil fired boiler, tiled floor, PVC exterior door with glazed side screen.
Toilet:4’6” x 3’10”
Wc & whb, tiled floor & splash back
Lounge: 13’11” x 11’10”
Solid wood fireplace surround, cast iron inset, granite hearth, Oak laminate flooring, open plan to Dining Room, recessed lighting.
Dining Room: 11’4” x 10’9”
Oak laminate flooring, double patio doors to patio area & rear garden, direct access to Kitchen.
Kitchen: 11’3” x 10’9”
Fitted kitchen with a range of high & low level units, integrated hob, oven & grill, stainless steel sink unit, plumbed for washing machine, breakfast bar, tiled floor & splash back, PVC exterior door with glazed inset, extractor fan hood.
FIRST FLOOR:
Landing: 10’9” x 4’2” & 4’2” x 4’1”
Hotpress.
Bedroom (1): 13’7” x 11’4”
Laminate flooring, recessed lighting.
Bedroom (2): 11’3” x 10’9”
Built in double wardrobe, recessed lighting.
Bedroom (3): 11’2” x 7’2”
Recessed lighting.
Bathroom: 8’5” x 6’5”
Suite including step in shower cubicle with electric shower, tiled floor, half tiled walls, recessed lighting.
OUTSIDE:
Tarmacadam driveway to front and side, garden to front. Enclosed, west facing garden to rear including paved patio area and lawn.
Rateable Value: £ 95,000
VIEWINGS STRICTLY BY APPOINTMENT WITH THE SELLING AGENTS TEL (028) 66320456


