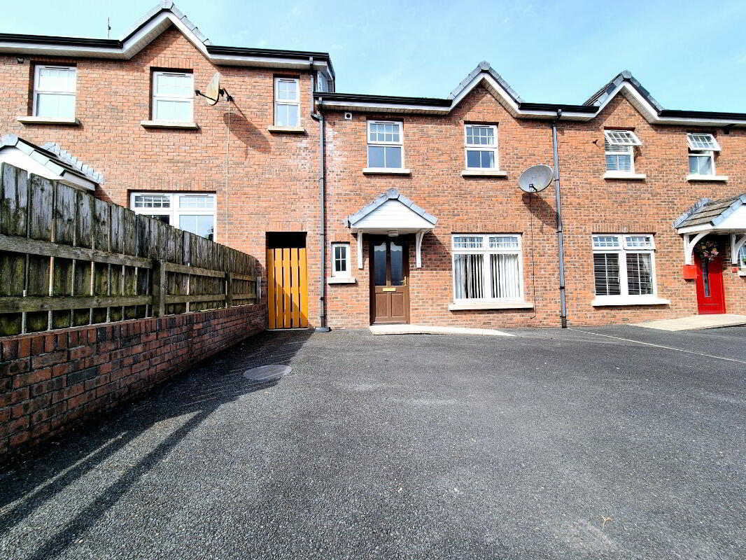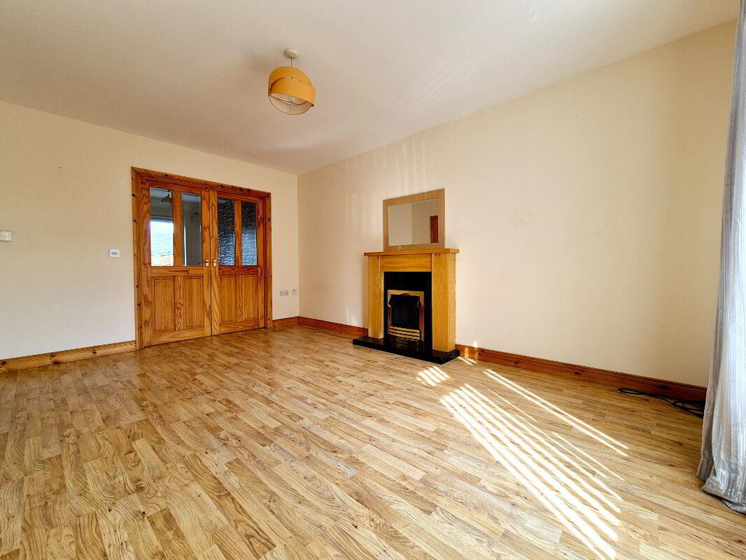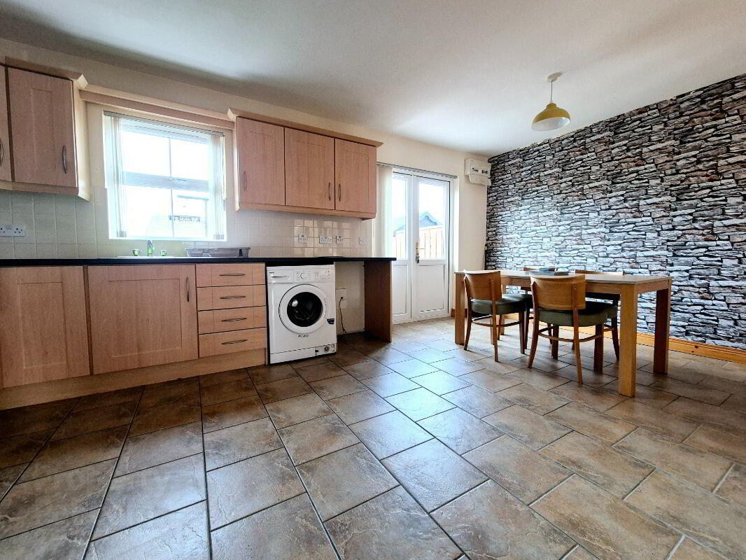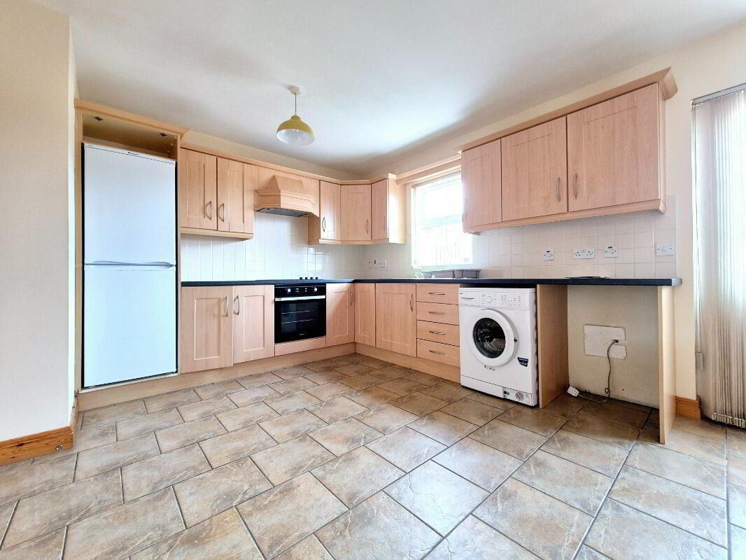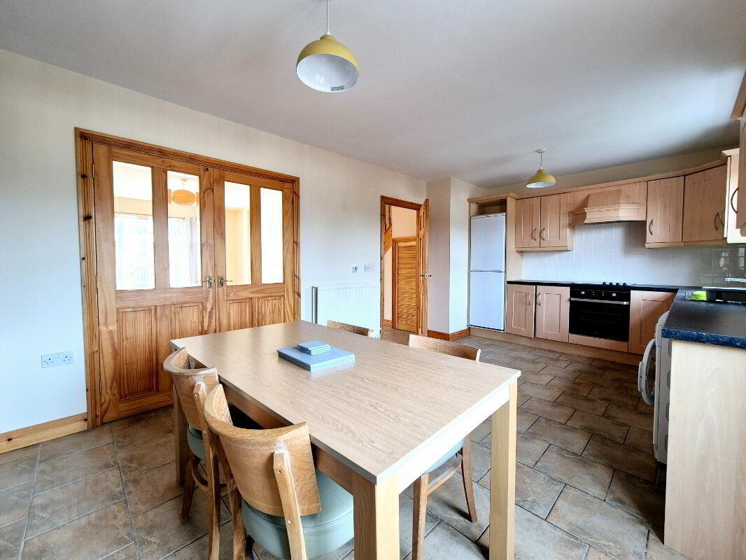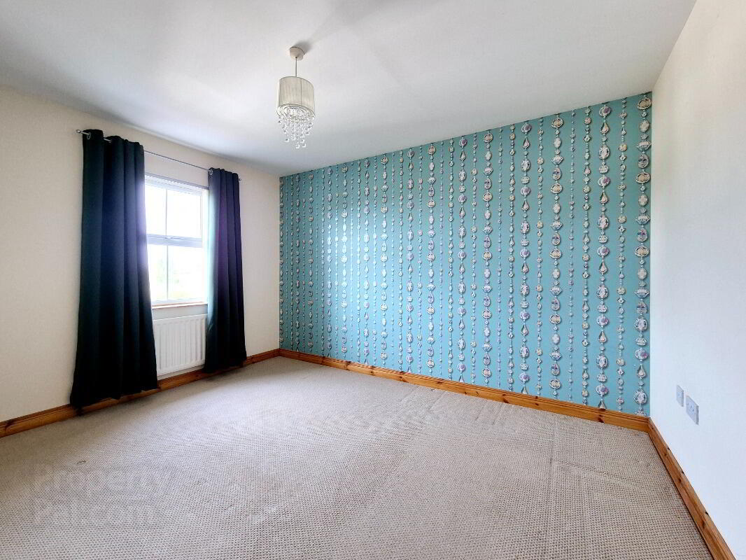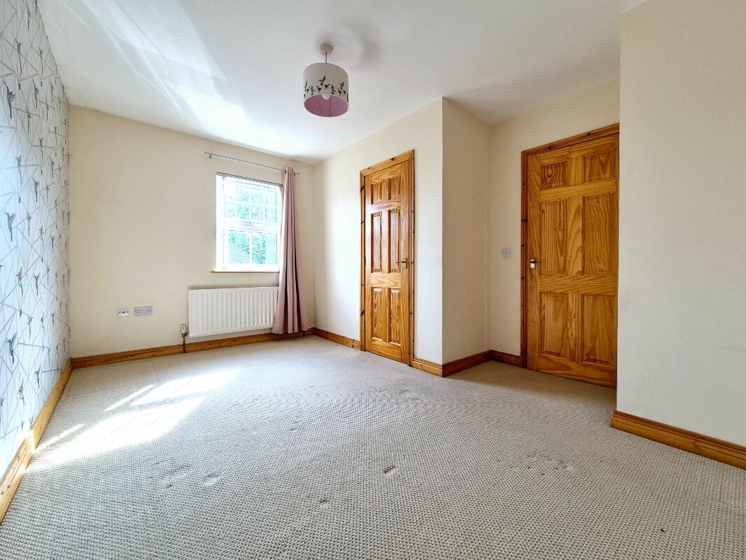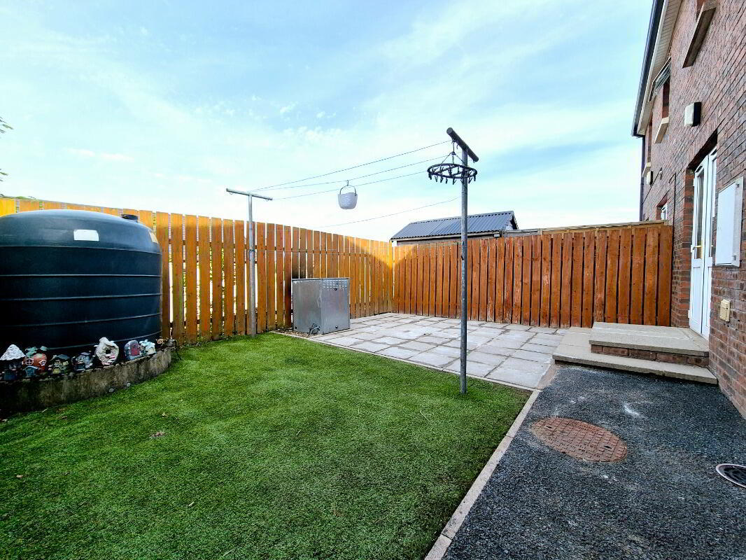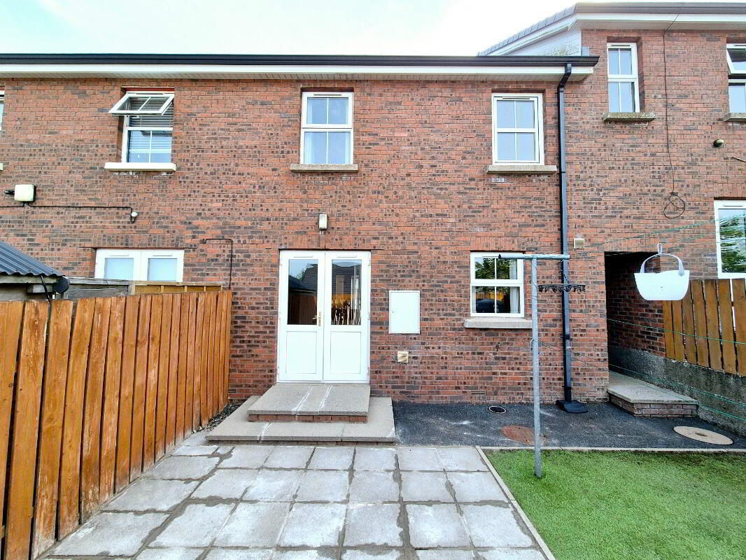7 Loughview Gardens,
Omagh, BT79 7GQ
3 Bed Terrace House
Price £149,950
3 Bedrooms
1 Bathroom
1 Reception
Property Overview
Status
For Sale
Style
Terrace House
Bedrooms
3
Bathrooms
1
Receptions
1
Property Features
Tenure
Not Provided
Energy Rating
Heating
Oil
Broadband
*³
Property Financials
Price
£149,950
Stamp Duty
Rates
£846.65 pa*¹
Typical Mortgage
Legal Calculator
Property Engagement
Views Last 7 Days
220
Views Last 30 Days
972
Views All Time
2,956
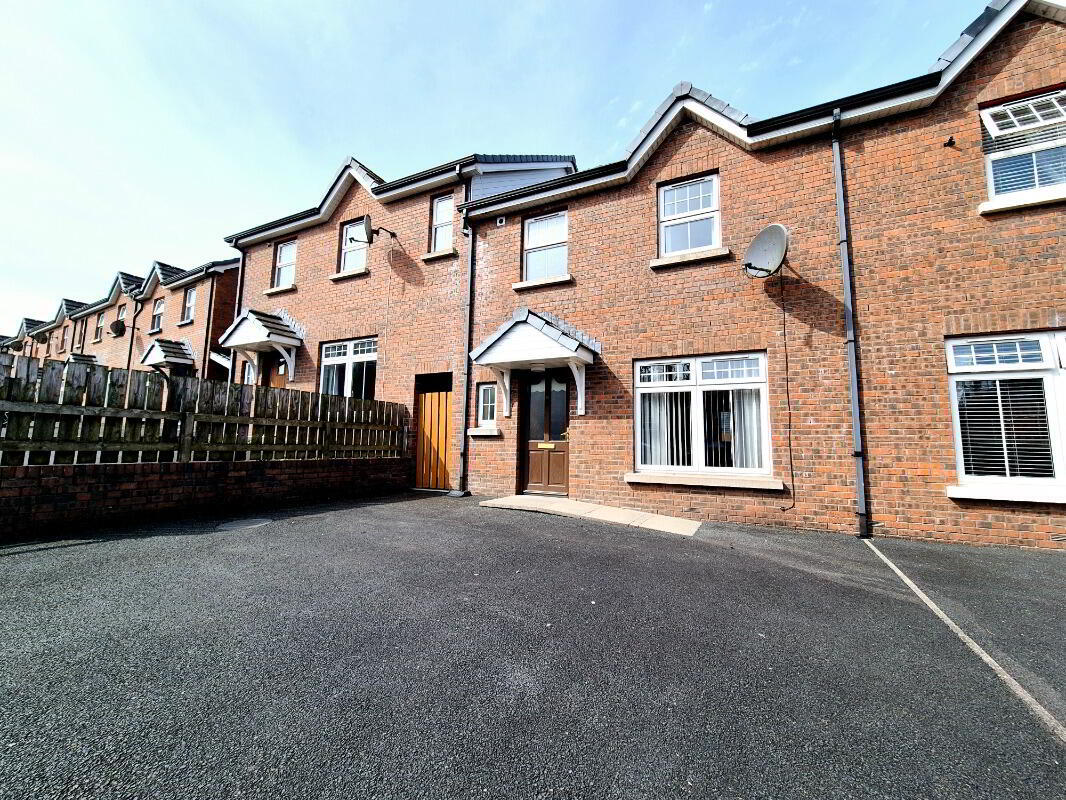
CPS are pleased to welcome to the market this excellently presented three bed mid terrace property located in the ever-popular Loughview Gardens development. Maintained to extremely high standards throughout this home is sure to appeal to an array of potential purchasers.
Accommodation is over two floors with the ground floor comprising an open plan kitchen / dining area, family living room and ground floor w.c. The first floor is complete with three well-proportioned bedrooms and family bathroom suite.
Externally the property is further enhanced with an enclosed rear yard with artificial grass and paving keeping maintenance low. Furthermore, this home boasts tarmac off street parking, oil fired central heating and Upvc double glazing throughout.
Only a short walk from local amenities including Schools, Shops, Public Transport and Leisure Facilities to name a few this home is sure to attract a high level of interest, therefore early viewing is highly recommended.
- Three Bed Mid Terrace Home
- Excellently Maintained Throughout
- Oil Fired Central Heating
- Upvc Double Glazing
- Enclosed Rear Yard With Artificial Grass & Paving
- Tarmac Off Street Parking
- Excellently Located To All Local Amenities
Accommodation:
Entrance Hall - 4.81m x 1.09m
Tile flooring. Stairs leading to first floor with storage underneath.
W.C - 2.02m x 0.93m
Toilet, basin and pedestal. Tile flooring.
Kitchen / Dining - 5.55m x 3.46m
Excellent range of high- and low-level units, integrated fridge / freezer, electric oven, hobs and extractor fan. Plumbed for white goods. Double French Upvc patio doors leading to enclosed rear yard.
Living Room - 4.81m x 3.29m
Laminate wooden flooring. Electric fire. Double French doors opening into dining area.
Bedroom 1 - 4.41m x 3.31m
Carpet flooring. Built in wardrobe.
Bedroom 2 - 3.87m x 3.32m
Carpet flooring.
Bedroom 3 - 2.85m x 2.50m
Carpet flooring.
Bathroom - 2.90m x 2.38m
White suite, comprising toilet, basin, pedestal, panelled bath, corner electric shower. Tile flooring with splashback tiling.


