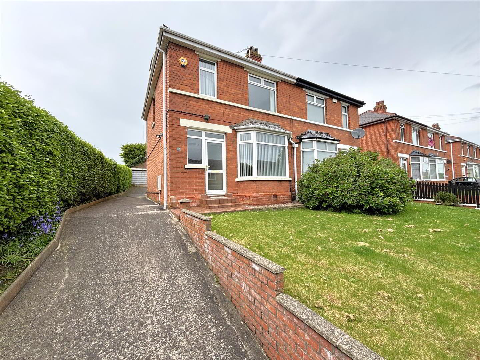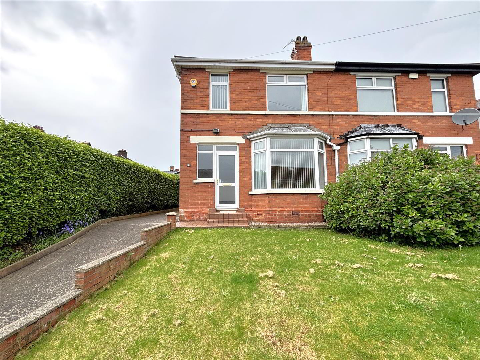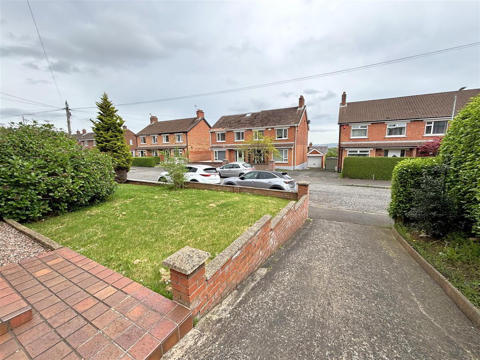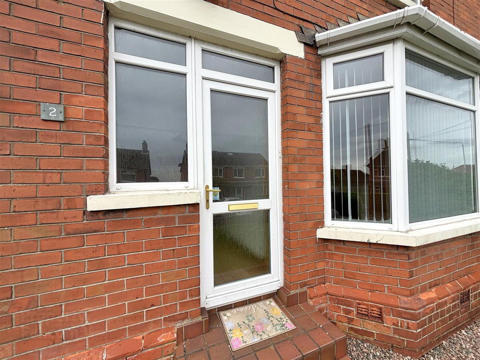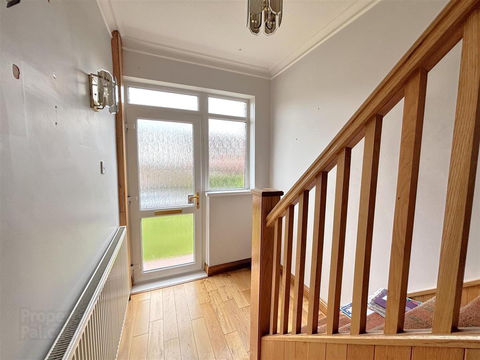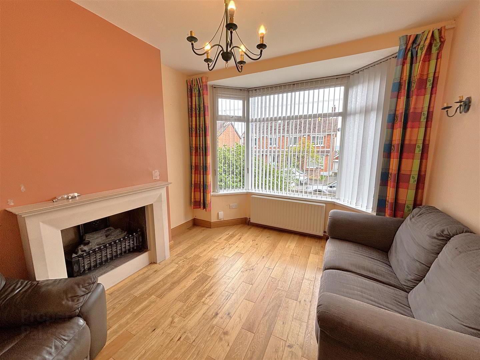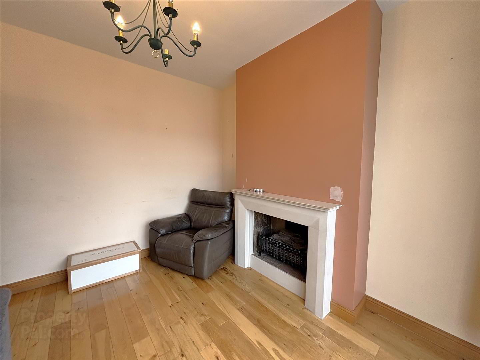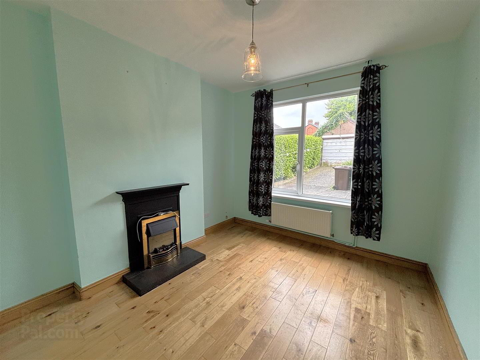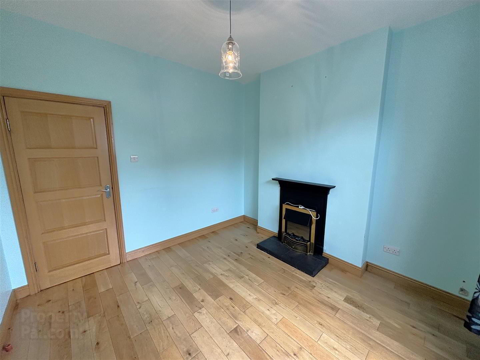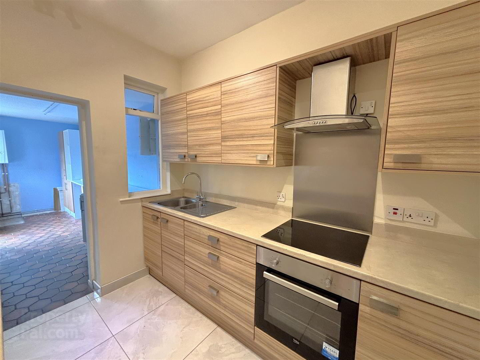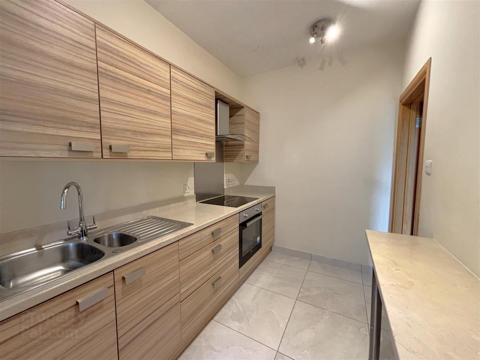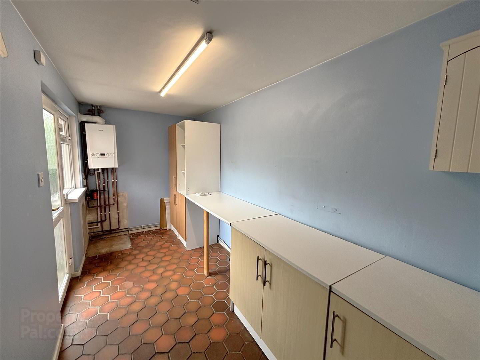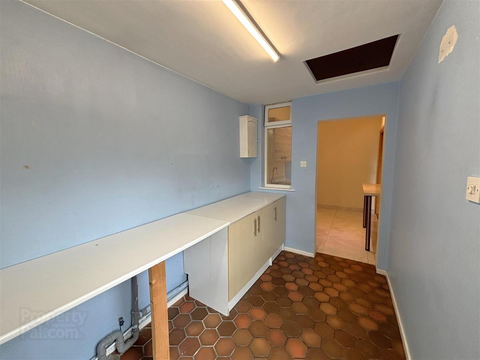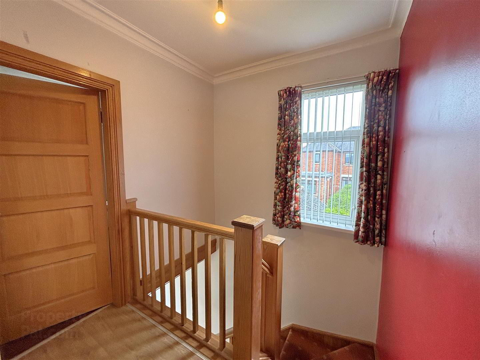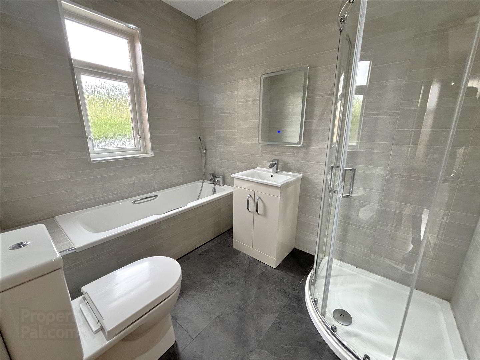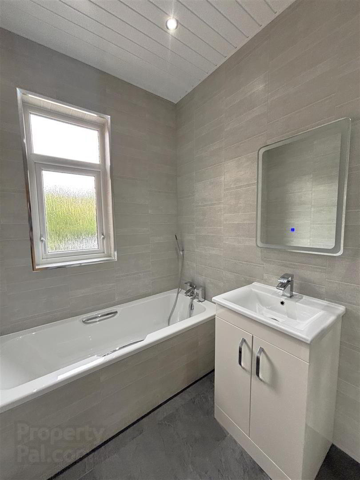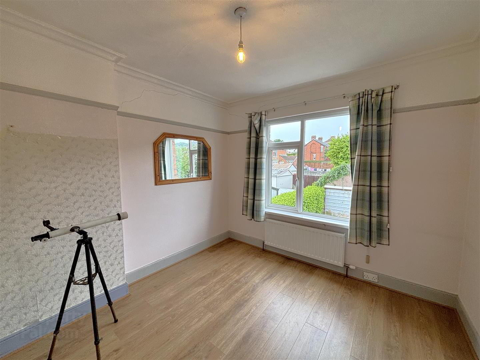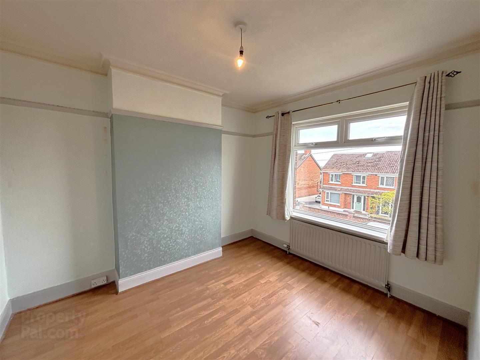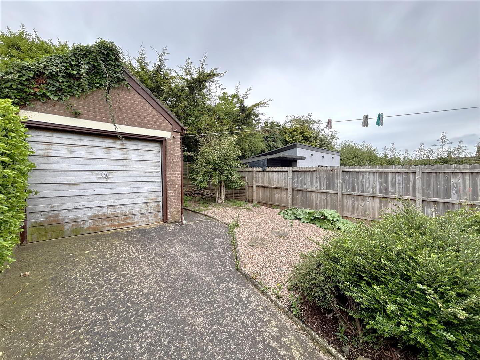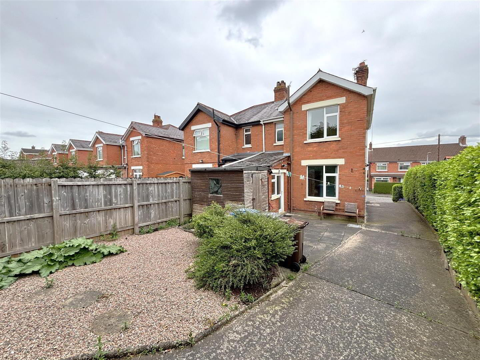2 Innisfayle Gardens,
Belfast, BT15 4GJ
3 Bed Semi-detached House
Sale agreed
3 Bedrooms
1 Bathroom
2 Receptions
Property Overview
Status
Sale Agreed
Style
Semi-detached House
Bedrooms
3
Bathrooms
1
Receptions
2
Property Features
Tenure
Freehold
Heating
Gas
Broadband
*³
Property Financials
Price
Last listed at Offers Around £175,000
Rates
£863.37 pa*¹
Property Engagement
Views Last 7 Days
127
Views Last 30 Days
413
Views All Time
6,352
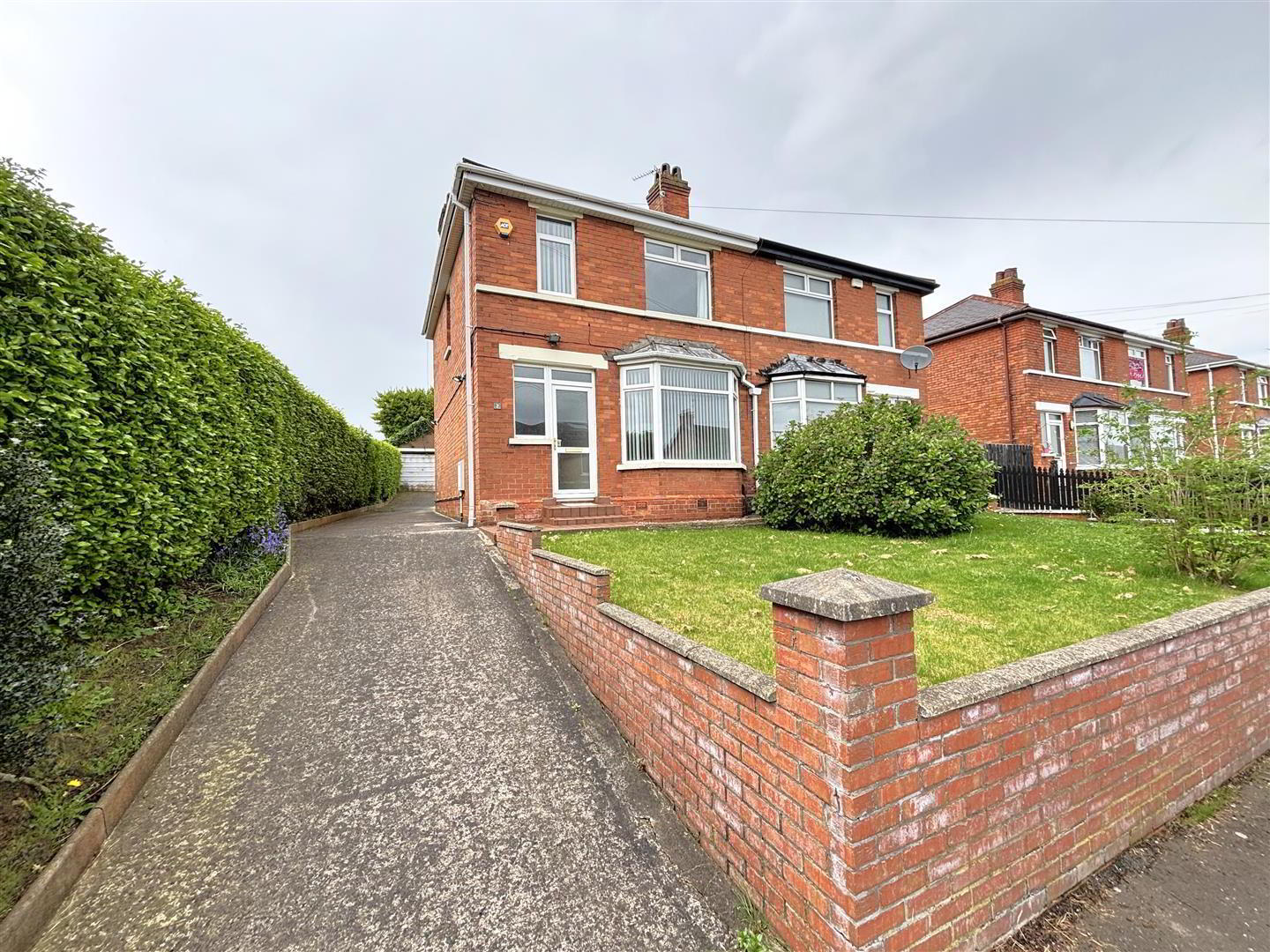
Features
- Handsome Red Brick Semi Detached Villa
- 3 Bedrooms 2 Reception Rooms
- Modern Fitted Kitchen
- Utility Room
- Upvc Double Glazed Windows
- Gas Central Heating
- Modern White Bathroom Suite
- Detached Garage Driveway
- Private Gardens
- Pvc Facia And Eves
A superb period semi detached villa holding a slightly elevated position within this highly regarded and much admired residential location minutes from the city. The property has benefited from a modernisation programme in past years and on inspection will afford excellent sized living accommodation. The interior comprises 3 bedrooms, 2 reception rooms to include lounge into bay, living room and superb fitted kitchen incorporating built-in oven, ceramic hob, with excellent utility room off. The dwelling further offers a modern white family bathroom complete with separate shower cubical , gas central heating, uPvc double glazed windows, replacement internal doors , pvc facia and eves and extensive use of wood strip and ceramic floor coverings. A private rear garden with southernly aspect and garage combines with a quite cul-de sac position to make this the perfect family home - Early viewing is highly recommended.
- Entrance Hall
- Upvc double glazed entrance door, wood strip floor, panelled radiator, under stair storage.
- Lounge into Bay 4.03 x 3.14 (13'2" x 10'3")
- Feature Sandstone fireplace, wood strip floor, wall light point, double panelled radiator.
- Living Room 3.53 x 3.31 (11'6" x 10'10")
- Cast Iron fireplace, wood strip floor, double panelled radiator.
- Kitchen 2.84 x 2.13 (9'3" x 6'11")
- Bowl and a half single drainer stainless steel sink unit, extensive range of high and low level units, formica worktops, built-in under oven, ceramic hob, stainless steel splash back, stainless steel canopy extractor fan, breakfast bar, ceramic tiled floor.
- Utility Room 4.14 x 1.94 (13'6" x 6'4")
- Range of low level units, formica worktops, tall larder broom cupboard, fridge/freezer space, plumbed for washing machine, tumble dryer space, wall mounted gas boiler, recessed lighting, ceramic tiled floor, Upvc double glazed rear door.
- First Floor
- Landing, wood laminate floor, panelled radiator.
- Bedroom 3.35 x 3.33 (10'11" x 10'11")
- Wood laminate floor, panelled radiator.
- Bathroom
- Modern white suite comprising panelled bath, telephone hand shower, vanity unit, low flush wc, shower cubical, thermostatically controlled shower unit , Pvc panelled walls and ceiling, recessed lighting, chrome panelled radiator.
- Bedroom 3.42 x 3.07 (11'2" x 10'0")
- Wood laminate floor, panelled radiator.
- Bedroom 2.46 x 2.33 (8'0" x 7'7")
- Panelled radiator.
- Detached Garage 6.10m x3.05m (20 x10)
- Up and over door, Driveway.
- Outside
- Gardens front in lawns shrubs and flower beds. Rear garden in extensive stone chip and patio areas, outside light and tap, Garden shed.


