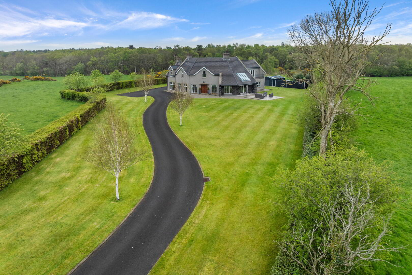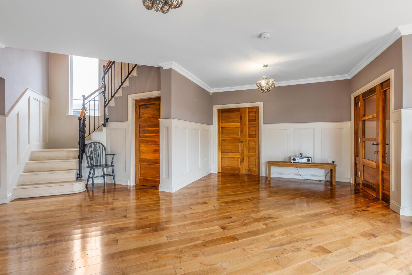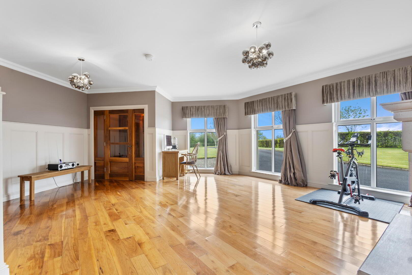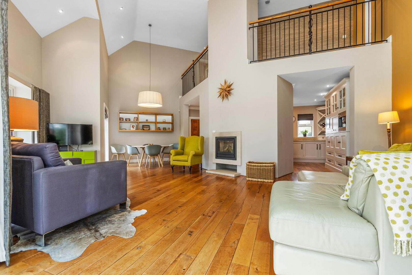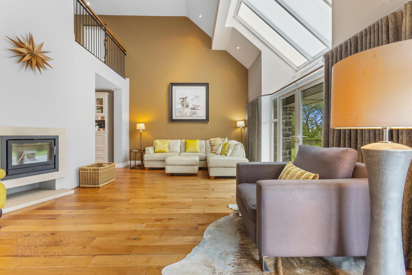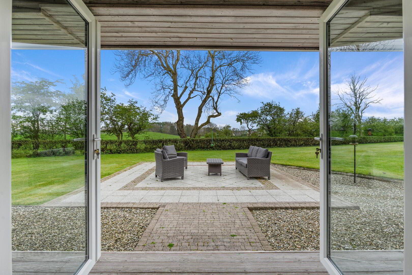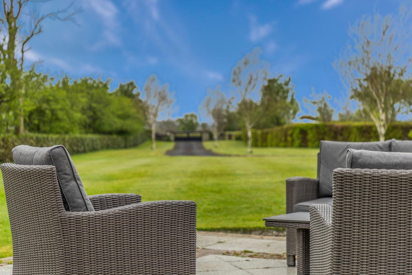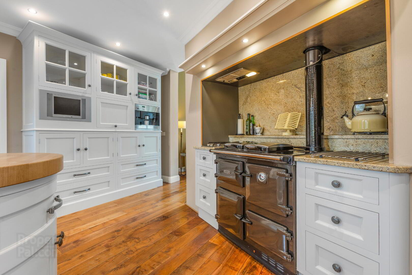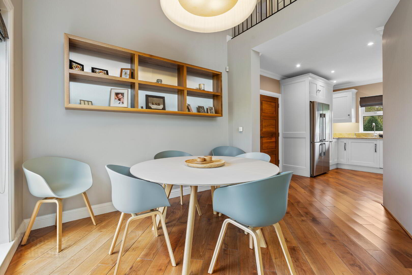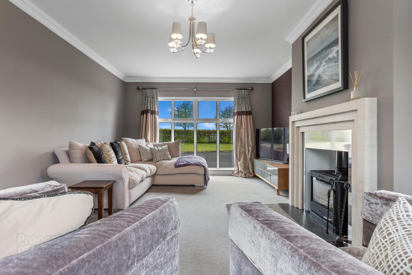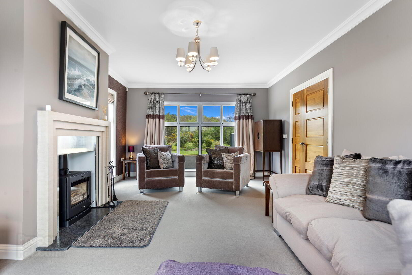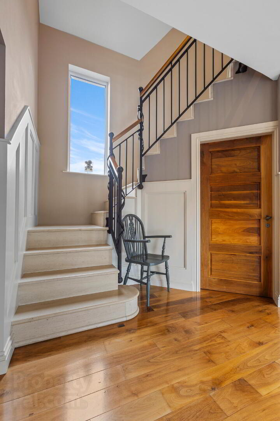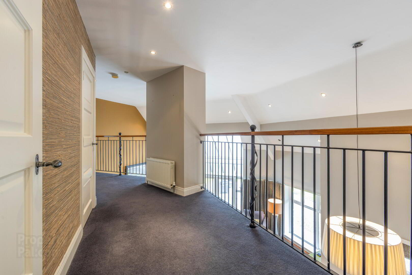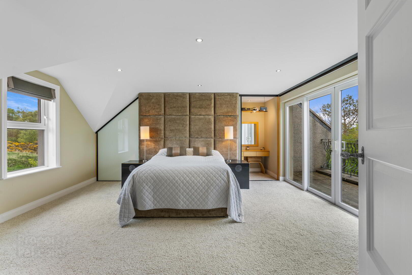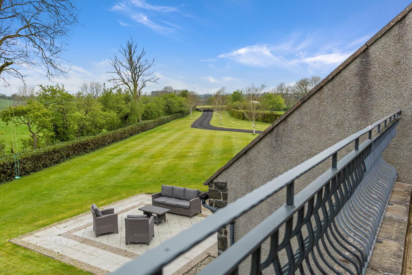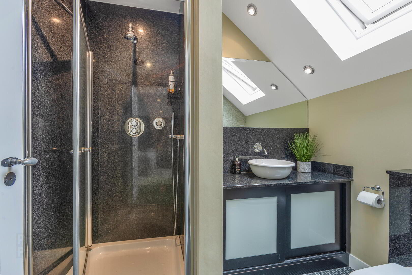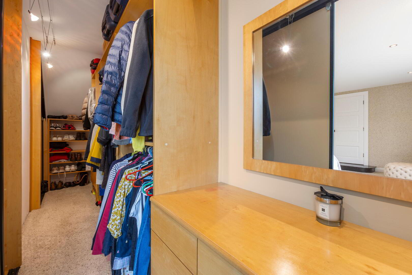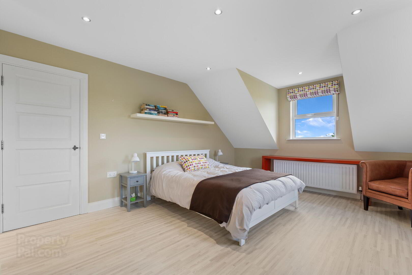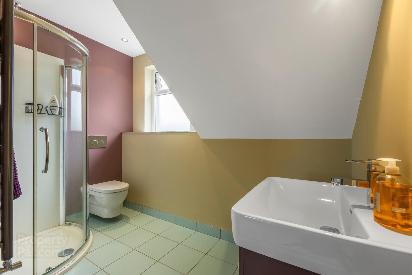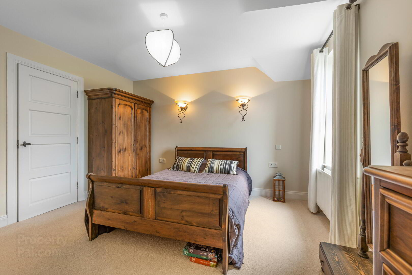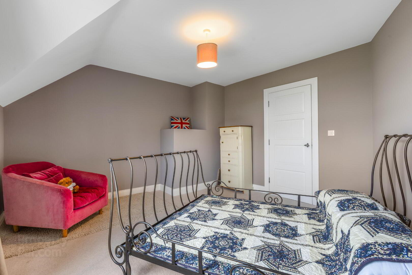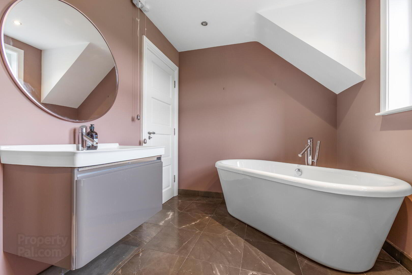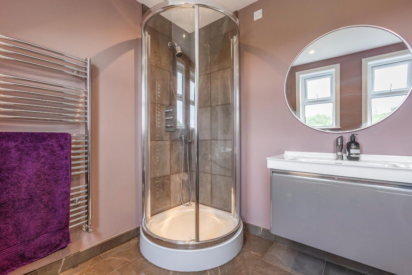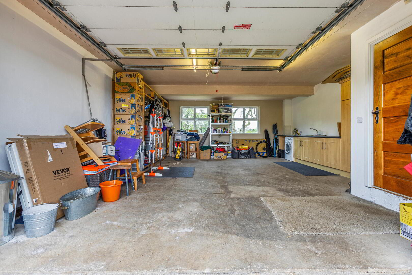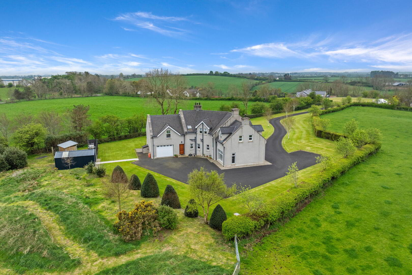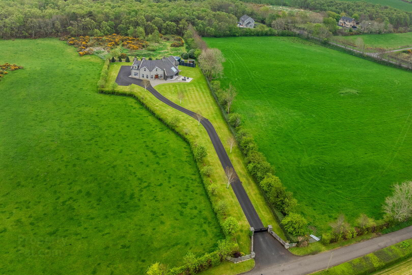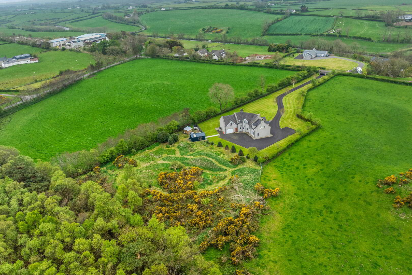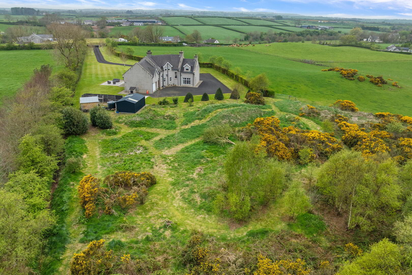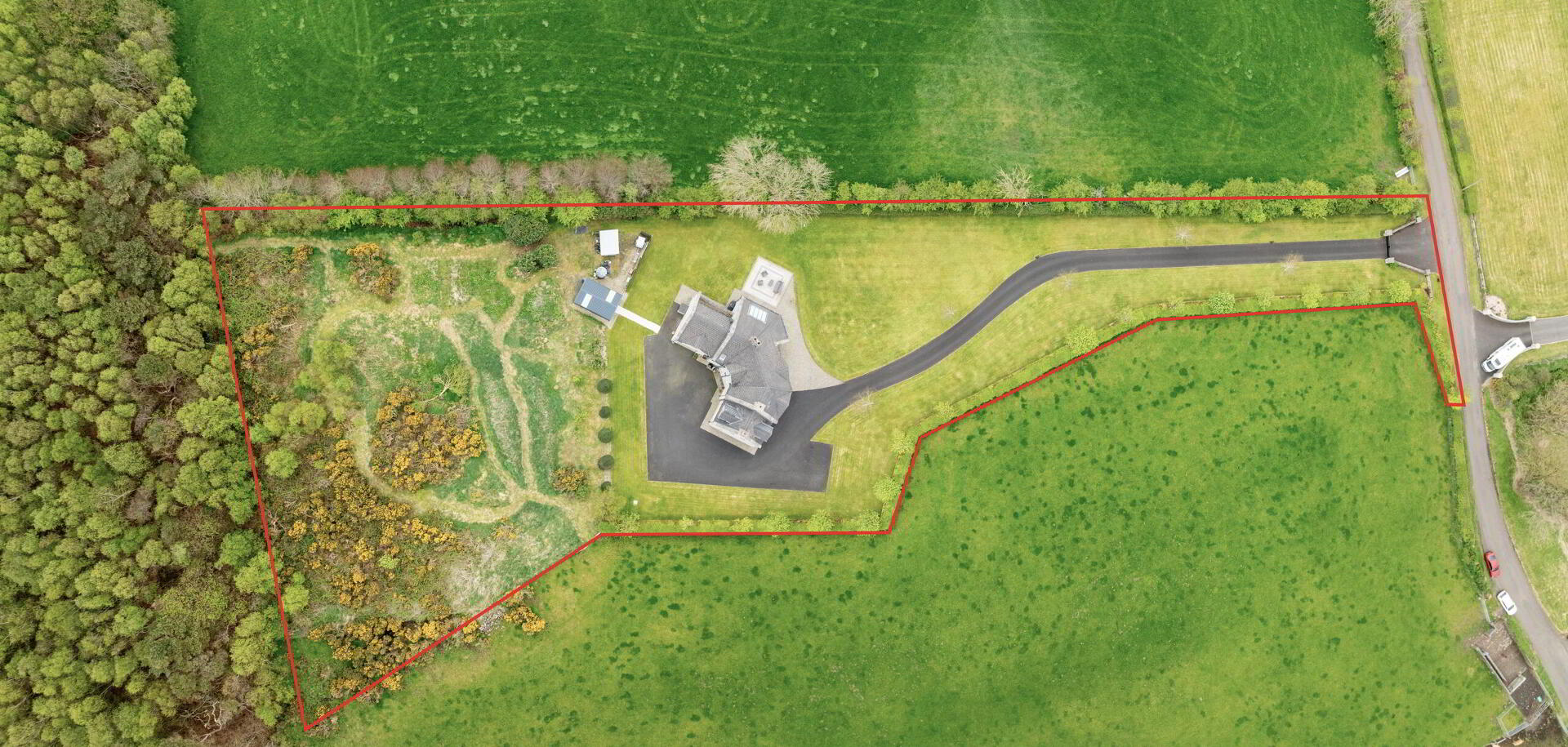40 Riverside Road,
Bushmills, BT57 8TP
4 Bed Detached House
Sale agreed
4 Bedrooms
3 Bathrooms
3 Receptions
Property Overview
Status
Sale Agreed
Style
Detached House
Bedrooms
4
Bathrooms
3
Receptions
3
Property Features
Size
2 acres
Tenure
Freehold
Energy Rating
Heating
Oil
Broadband
*³
Property Financials
Price
Last listed at Offers Over £599,950
Rates
£2,864.40 pa*¹
Property Engagement
Views Last 7 Days
89
Views Last 30 Days
439
Views All Time
8,604
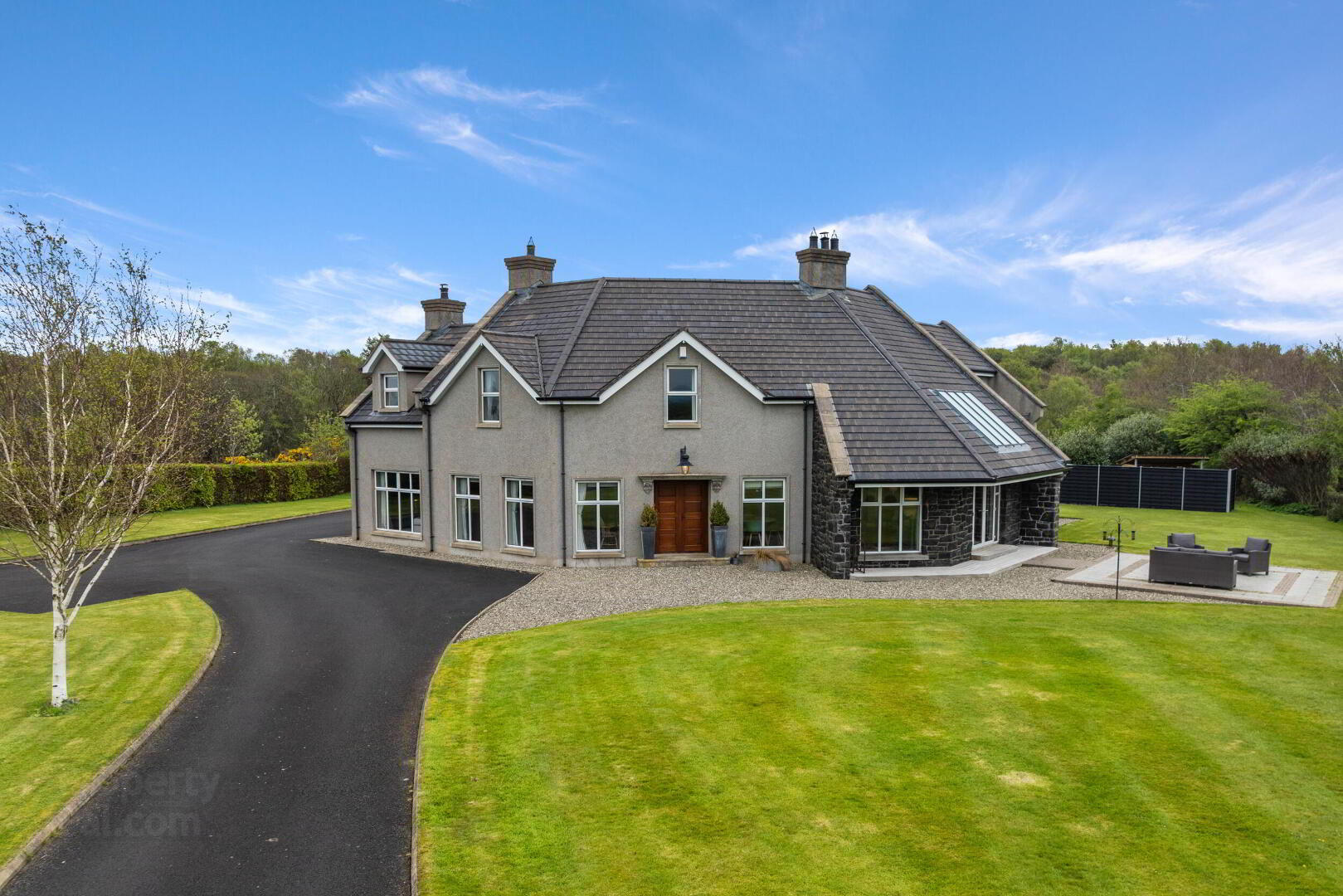
Features
- Zoned oil fired central heating system.
- Double glazing in uPVC frames.
- uPVC facia boards & soffits.
- Secure app controlled electric entrance gates.
- South facing patio area & balcony.
- Integral garage with utility area.
- Garden in lawn surrounding the property.
- Beautiful sweeping limestone staircase leading to first floor landing.
- Solid walnut internal doors & Oak flooring throughout downstairs.
Set within approx. 1.9 acres of beautifully landscaped grounds, this standout home pairs timeless design with relaxed, modern living. Vaulted ceilings, a sweeping staircase and extensive glazing create a wonderful sense of light and space, while natural materials and bespoke finishes bring warmth and style throughout.
The accommodation is generous and flexible. A handcrafted kitchen with granite worktops and premium appliances anchors the heart of the home and flows seamlessly into the open-plan living and dining areas with patio doors leading outside. A welcoming reception hall and separate lounge add to the versatility of the ground floor. Upstairs, there are four bedrooms (two with ensuite), including a luxurious principal suite with dressing room, ensuite, and private balcony.
Outside, the grounds include manicured gardens, a wildflower meadow, an integral garage and a newly installed store. Electric gates and a sweeping driveway complete the picture.
Just minutes from Bushmills and Portballintrae, this is an exceptional opportunity to enjoy peaceful countryside living with the Causeway Coast and local amenities close by.
- ENTRANCE PORCH 1.12m x 1.58m
- Tiled floor; alarm system.
- RECEPTION HALL 5.0m x 6.3m
- A welcoming bright & spacious reception area with a solid oak floor; feature limestone fireplace; part wood panelled walls.
- KITCHEN 3.3m x 4.91m
- Range of custom built fitted units; granite work surfaces & splashback; recessed sink & drainer with hose attachment & waste disposal system; fitted butcher block chopping board; oil fired Rayburn stove & separate gas hob set in its own nook with extractor unit over; integrated dishwasher; built in Miele coffee machine; space for American style fridge freezer; semi open to living dining area; solid oak floor; recessed lighting.
- LIVING & DINING AREA 4.84m x 8.66m
- Featured vaulted ceilings; inset Stovax wood burning stove set in limestone hearth; feature part glazed ceiling with electric blinds; open to first floor landing area; solid oak floor; patio doors leading to South facing patio area.
- LOUNGE 6.69m x 3.94m
- Yeoman multi fuel stove set in a limestone fireplace with a granite hearth.
- DOWNSTAIRS WC 2.08m x 1.19m
- Wall mounted toilet; circular stone wash hand basin on floating glass shelf; under stairs storage; recessed lighting; tiled floor.
- SECOND FLOOR
- LANDING
- Feature gallery landing overlooking living area; textured wallpaper; access to the floored roof space; shelved linen cupboard; recessed lighting.
- BEDROOM 1 5.01m x 4.76m
- Luxurious principle bedroom; frosted sliding door leading to the dressing room; recessed lighting; textured wallpaper; sliding patio doors leading to private balcony.
- DRESSING ROOM 4.9m x 1.18m
- Behind a sliding frosted glass door; range of fitted units; vanity table; power & light.
- ENSUITE 2.28m x 1.67m
- Granite shower cubicle; wash hand basin; wall mounted toilet; chrome towel radiator; recessed lighting; tiled floor; textured wallpaper.
- BEDROOM 2 4.58m x 3.91m
- Double bedroom to the side; walk in wardrobe; recessed lighting; laminate floor; access to roof space
- WALK IN WARDROBE 1.98m x 1.0m
- Behind a sliding frosted glass door; range of fitted units; light & power.
- ENSUITE 2 1.59m x 2.77m
- Marble shower cubicle; wall mounted toilet; wall mounted vanity unity with wash hand basin; chrome towel radiator; recessed lighting; extractor fan.
- BEDROOM 3 3.76m x 3.95m
- Double bedroom to the front.
- BEDROOM 4 3.77m x 3.45m
- Double bedroom to the front.
- BATHROOM 2.3m x 3.41m
- Free standing roll top spa bath with wand attachment; stone tiled shower cubicle; toilet; wall mounted vanity unit with wash hand basin; chrome towel radiator; recessed lighting.
- EXTERIOR
- INTEGRAL GARAGE 6.65m x 5.99m
- Electric up & over door; utility area with range of fitted units, stainless steel sink & drainer and plumbed for washing machine; space for dryer; power & light.
- STEELTECH GARDEN SHED 6.14m x 4.02m
- Concrete floor & roller door.
- OUTSIDE FEATURES
- - Secure app controlled electric gates.
- Large tarmac driveway and parking area.
- Garden in lawn surrounding the property.
- South facing patio area.
- Covered veranda with external lighting.
- Wild garden area to the rear.
- Wood store.
- Boiler house.
- Outside light & tap (rear security lights).


