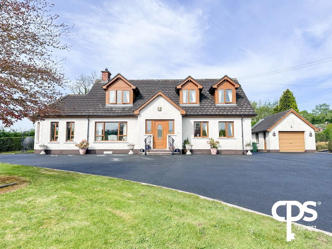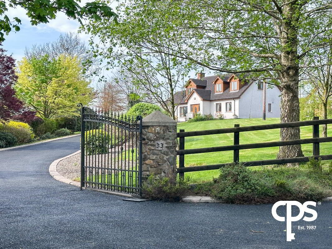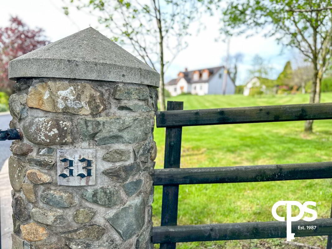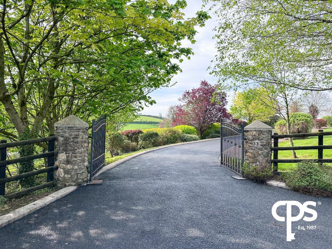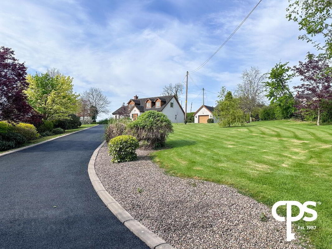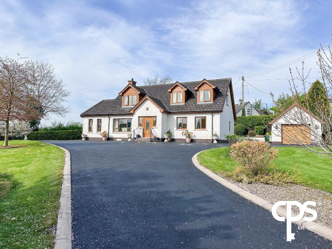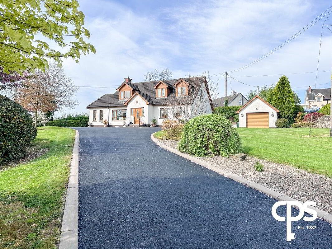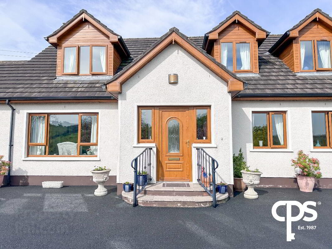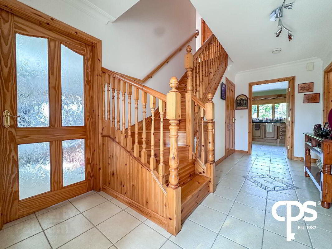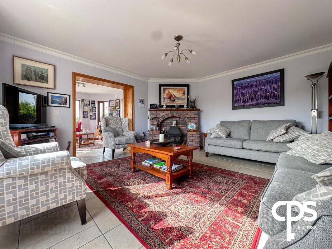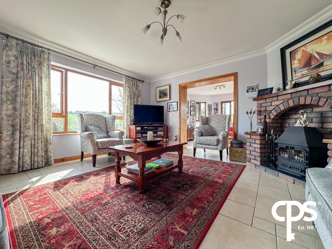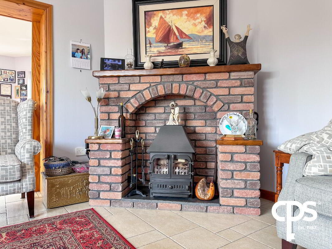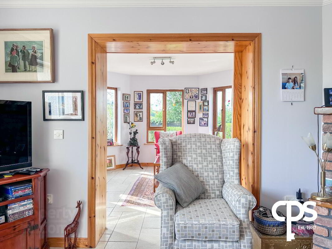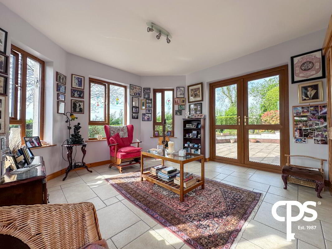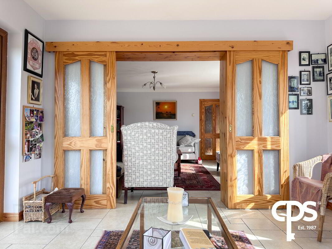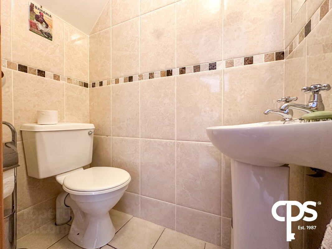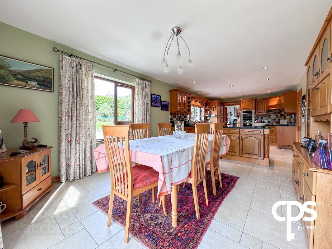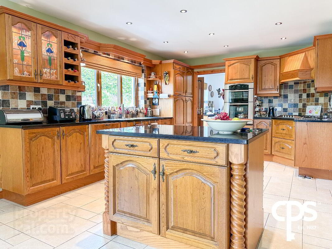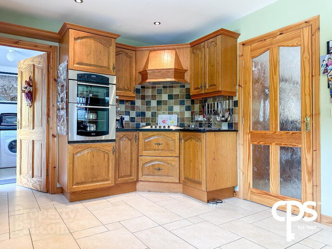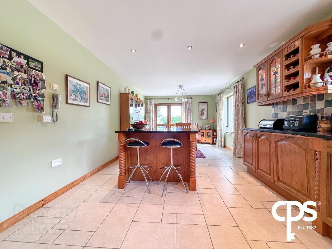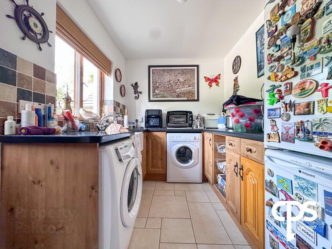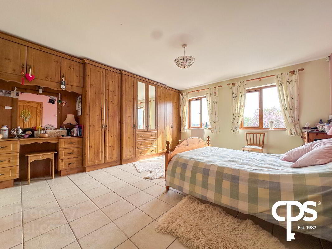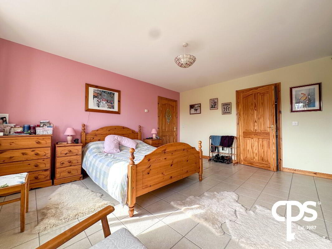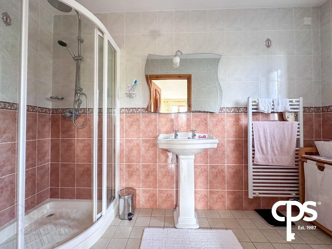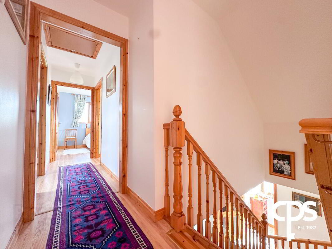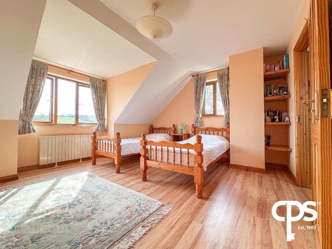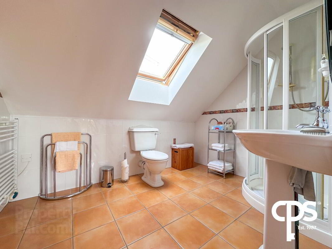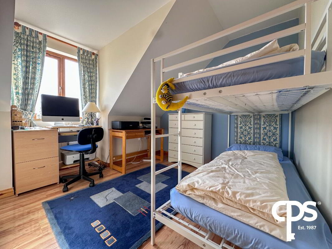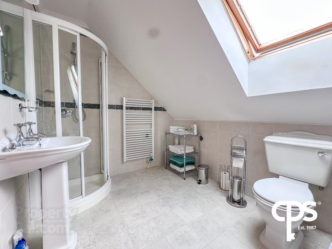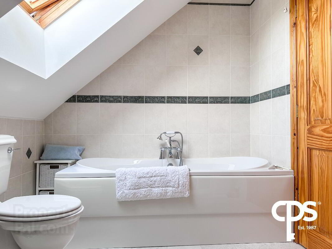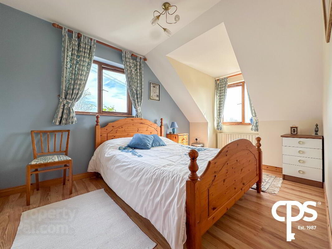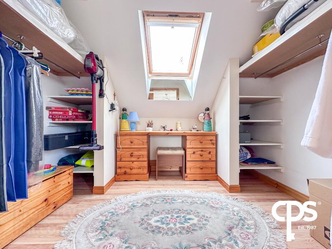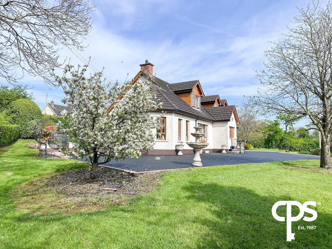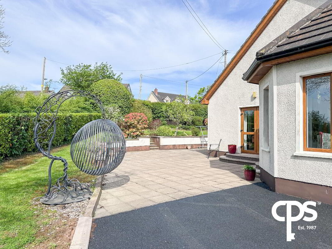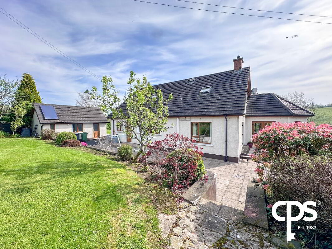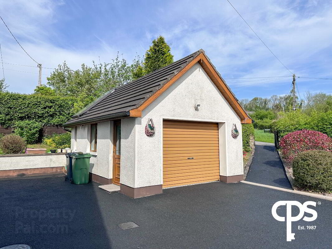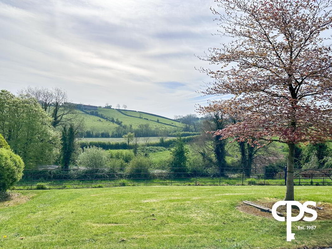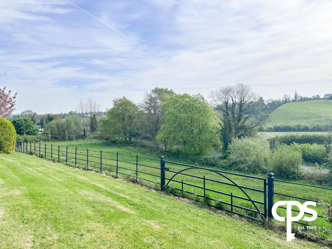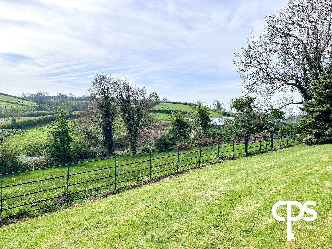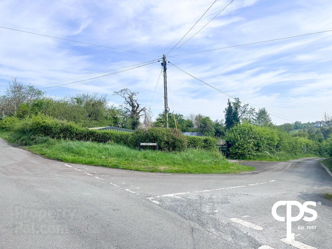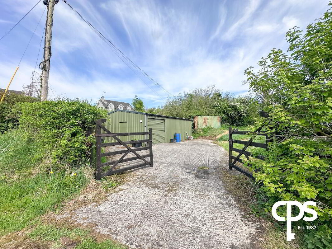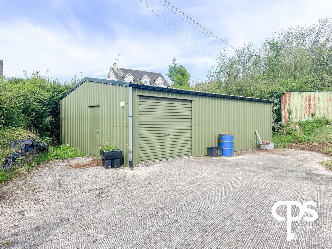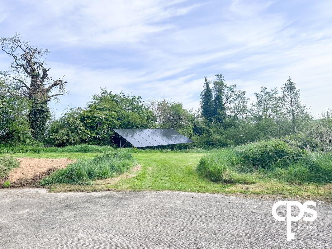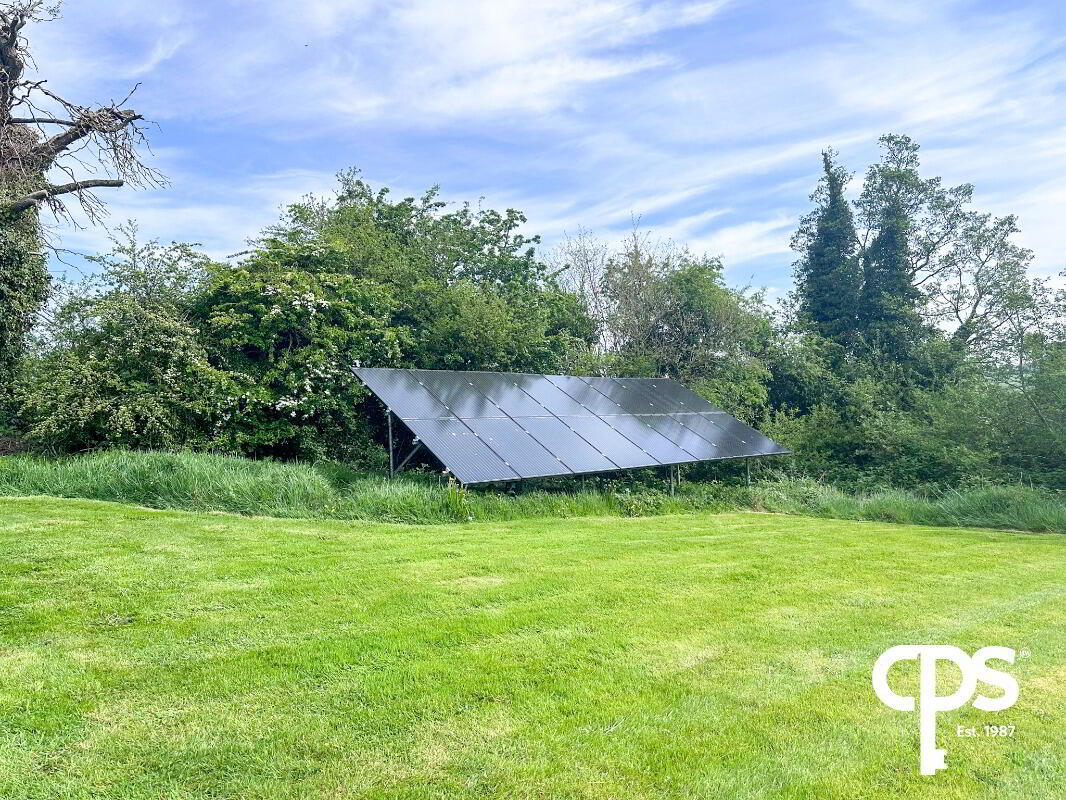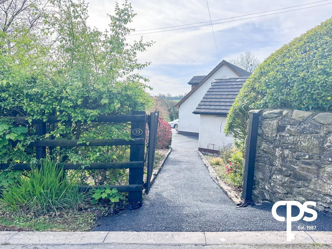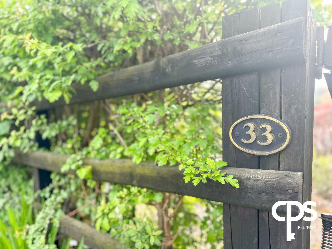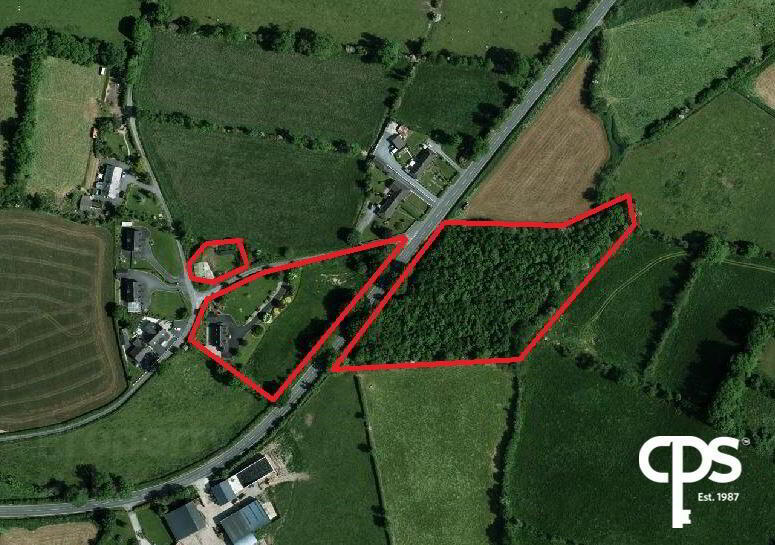33 Kiltubbrid Road + 4 Acres Of Land,
Middletown, Armagh, BT60 4HP
4 Bed Detached House
Sale agreed
4 Bedrooms
4 Bathrooms
2 Receptions
Property Overview
Status
Sale Agreed
Style
Detached House
Bedrooms
4
Bathrooms
4
Receptions
2
Property Features
Tenure
Not Provided
Property Financials
Price
Last listed at £395,000
Rates
Not Provided*¹
Property Engagement
Views Last 7 Days
255
Views Last 30 Days
3,371
Views All Time
11,175
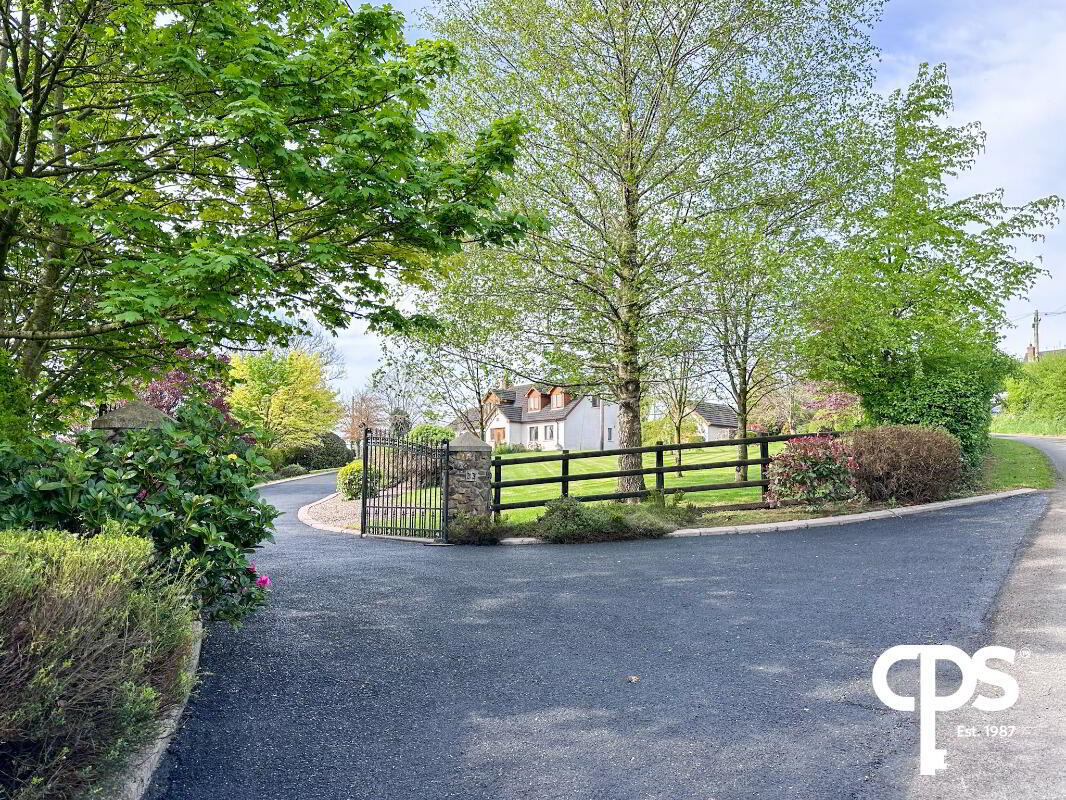
CPS are proud to announce his stunning four bedroom chalet to the market, located on the Kiltrubbrid Road, Middletown. The property boasts two large reception rooms, with an extensive kitchen and dining space. Externally the property is situated on large surrounding mature gardens, with a private tarmacked driveway and electric security gates at the bottom. The property has solar panels and geothermal heating allowing the property to have a low yearly running cost. Private viewing is highly recommended, please contact our CPS Armagh branch to arrange.
Features
- Geothermal Heating
- Under floor heating
- EPC Rating: TBC
- Electrical gates
- 1 Acre Site (with optional land)
- Detached garage with WC
- UPVC Double glazing windows
- Solar Panels
- 21 Year old property
- Surrounding large mature grounds
- Walk-in Linen Room
- Great location
- Detached Garage
Accommodation
Kitchen / Dining: 8.81m x 3.59m
Fully fitted solid kitchen with high and low units and a granite worktop. Integrated appliances such as dishwasher, gas hobs with overhead extractor fan, double grill and oven, stainless steel sink and wine rack. Large Breakfast Island. Ceramic tiled flooring, a large dining area with double doors to patio area. Access to the utility room.
Utility Room: 3.27m x 2.12m
Fitted low units with larder cupboard. Plumbed for washing machine and tumble dryer. Belfast Sink with granite worktop and drainer. Ceramic tiled flooring.
Living Room: 4.55m x 4.67m
Large living space with built in wood burning stove. TV and electrical points, ceramic tiled flooring. Open planned access to sun room.
Sun Lounge: 3.61m x 3.58m
Large living space with natural lighting. Ceramic tiled flooring and double doors to rear.
Guest W/C: 1.60m x 0.89m
Two piece suite comprising of WC and wash hand basin. Ceramic tiled flooring and walls.
Master Bedroom: 4.67m x 4.29m
Large double bedroom with ceramic tiled flooring, modern wardrobe space and vanity area. Three piece en-suite comprising of WC, wash hand basin and shower, ceramic tiled flooring and walls.
Bedroom 2: 4.23m x 3.96m
Large double bedroom with wooden style flooring, built in storage in the eves with shelves. Three piece suite comprising of WC, wash hand basin and electric shower. Ceramic tiled flooring and double door storage cupboard.
Bedroom 3: 4.25m x 2.64m
Large double bedroom with wooden style flooring and a large walk in dressing room.
Bedroom 4: 3.23m x 3.27m
Double bedroom with wooden style flooring with electrical points.
Main Bathroom: 3.20m x 2.23m
Modern four piece suite comprising of WC, ceramic wash hand basin, corner shower and large Jacuzzi bath tub. Laminate flooring and walls with a fitted towel radiator.
Outside
Large mature grounds with shrubbery and lawned garden surrounding the property. Private tarmaced driveway with electric security gates. Large detached garage with bathroom facilities. Adjacent parcel of land for a paddock with commercial shed, with a further 1 acres of agricultural land and 2.2 acres of forestry.


