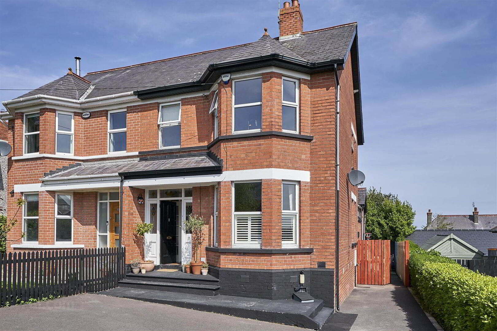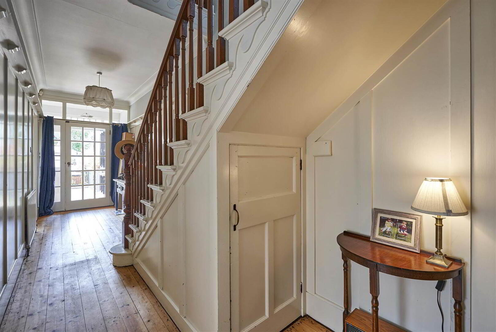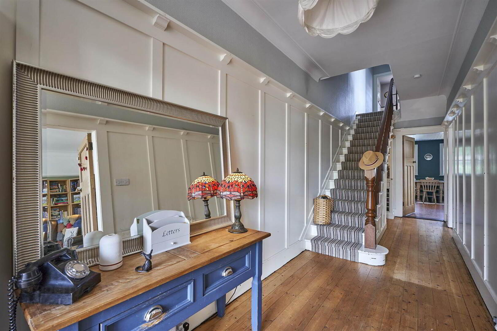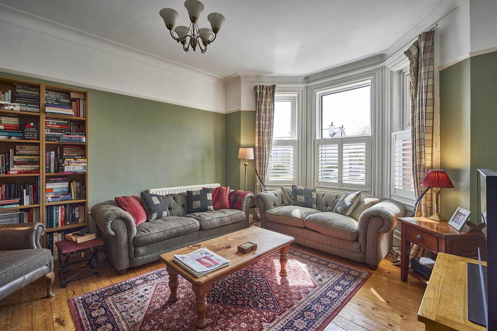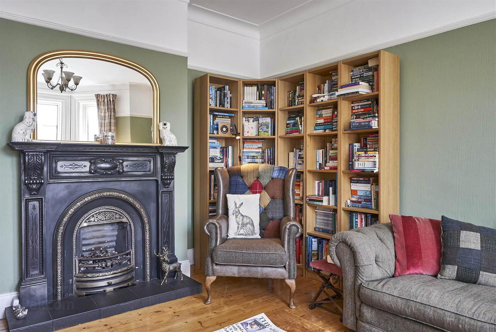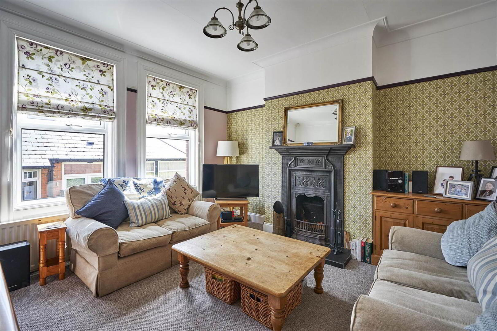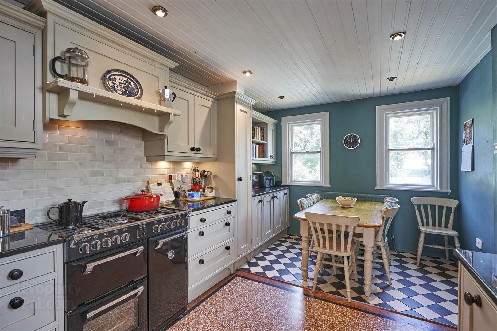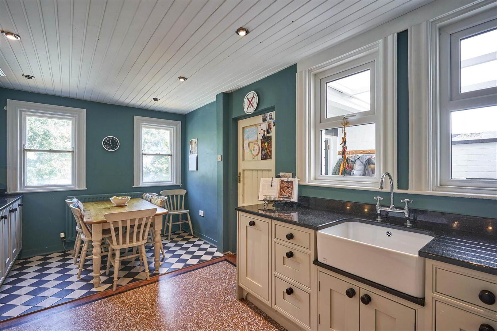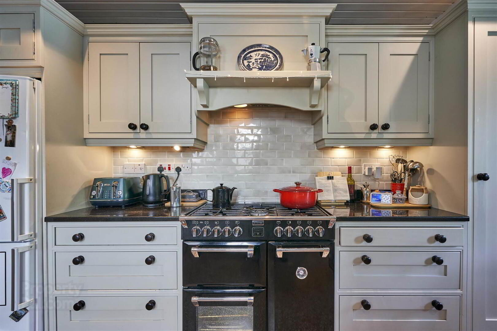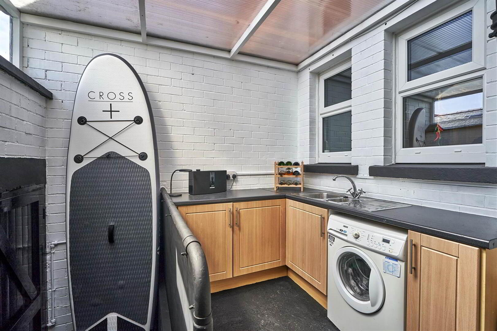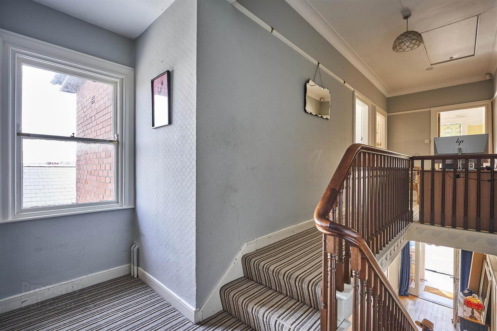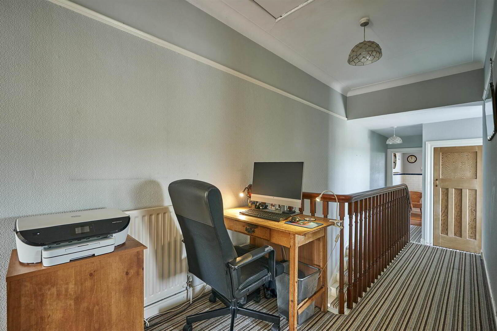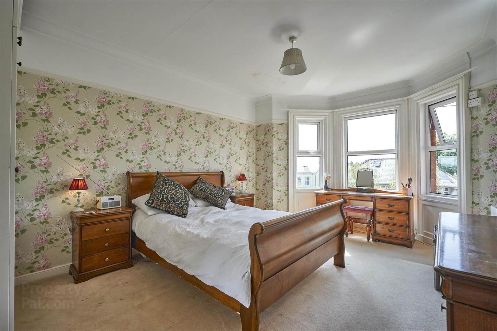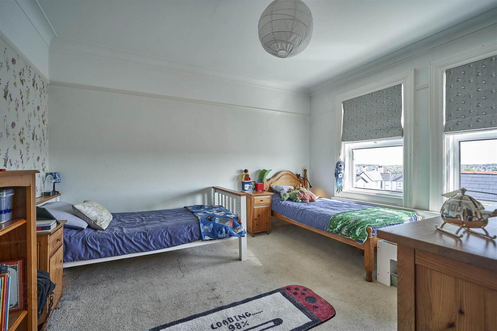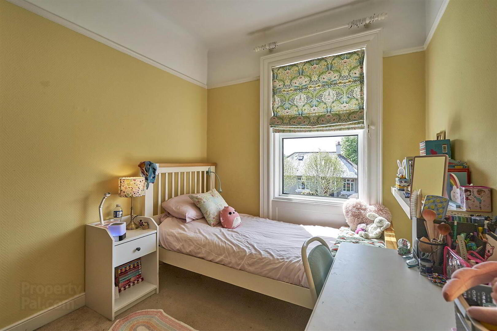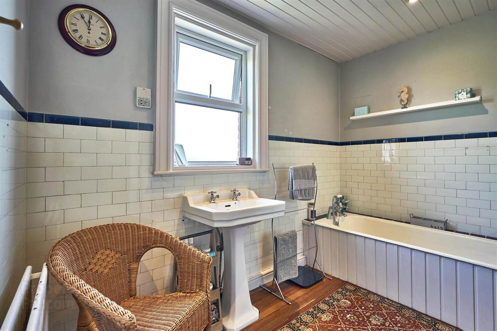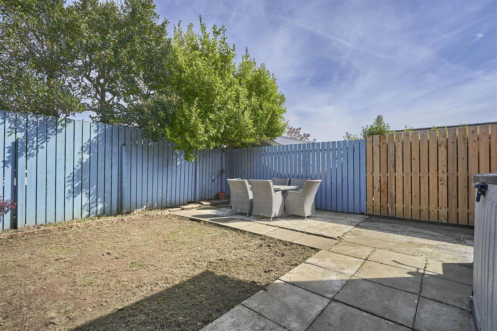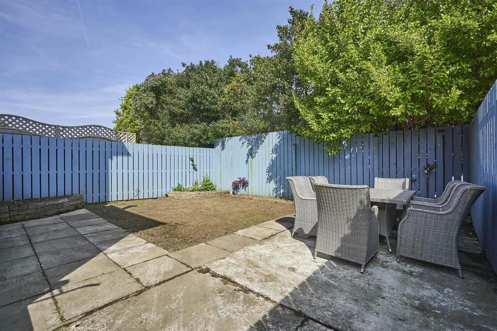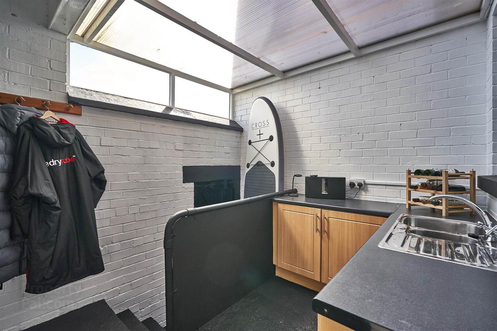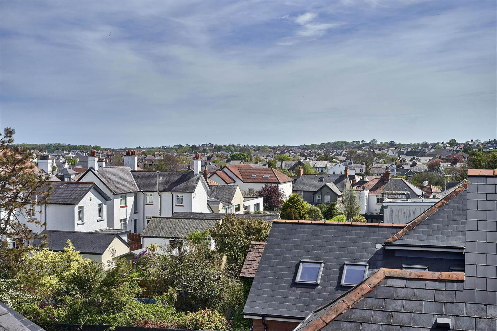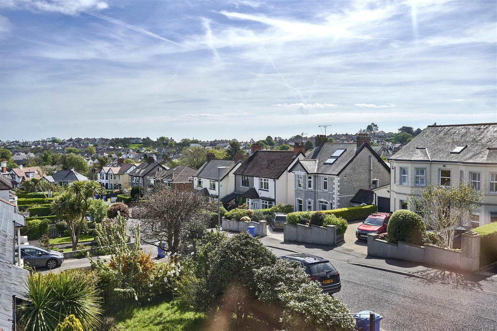15 Fourth Avenue,
Bay Lands, Bangor, BT20 5JY
3 Bed Semi-detached Villa
Offers Around £345,000
3 Bedrooms
2 Receptions
Property Overview
Status
For Sale
Style
Semi-detached Villa
Bedrooms
3
Receptions
2
Property Features
Tenure
Not Provided
Energy Rating
Heating
Gas
Broadband
*³
Property Financials
Price
Offers Around £345,000
Stamp Duty
Rates
£2,098.36 pa*¹
Typical Mortgage
Legal Calculator
In partnership with Millar McCall Wylie
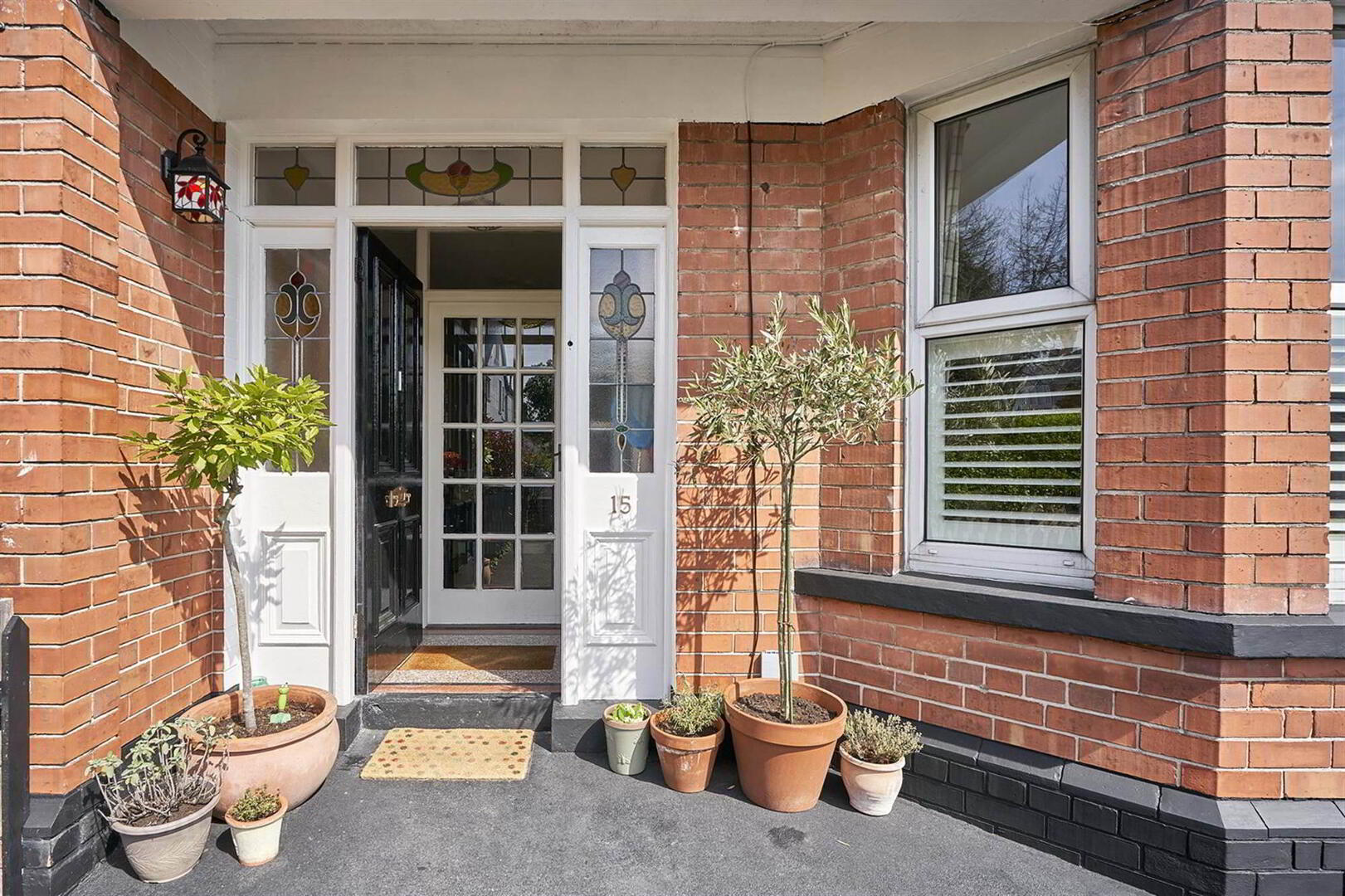
Features
- Superb Semi Detached Villa
- Well Presented Throughout
- Living Room & Family Room
- Painted Solid Wood Kitchen with Casual Dining Area
- Utility Room/ Boot Room
- Ground Floor Cloaks with Low Flush Suite
- Three Well Proportioned Bedrooms
- White Bathroom Suite with Separate Shower Cubicle/ Separate WC
- Double Glazed Windows / Gas Heating
- Ample Driveway Parking for Several Cars
- Enclosed Rear Garden in Lawns
- Popular Ballyholme Location
Internally the property is presented to a very high standard and of particular note would be the spacious living room with feature fireplace, family room painted kitchen with casual dining area which overlooks the private garden and three well proportioned bedrooms on the first floor with family bathroom..
Properties in this area are in strong demand therfore we recommend early internal inspection to avoid disappointment so don't delay and arrange a viewing today.
Ground Floor
- ENCLOSED ENTRANCE PORCH:
- Original terrazzo floor with mat recess, picture rail, cornice ceiling, glazed inner door with bevelled insets and glazed panels with bevelled insets to:
- SPACIOUS RECEPTION HALL:
- Wooden floorboards, plate rack, cornice ceiling, part wood panelled walls. Cloakroom area under stairs.
- LIVING ROOM:
- 5.05m x 3.99m (16' 7" x 13' 1")
(into bay and at widest points). Wooden floorboards, attractive cast iron fireplace, slate hearth, gas coal effect fire, cornice ceiling, picture rail, bay window. - FAMILY ROOM:
- 3.99m x 3.94m (13' 1" x 12' 11")
(at widest points). Wooden floorboards, cast iron fireplace, open fire, slate hearth, cornice ceiling, picture rail. - KITCHEN WITH CASUAL DINING AREA:
- 4.95m x 3.m (16' 3" x 9' 10")
(at widest points). Range of high and low level units, granite work surfaces. Villeroy and Boch sink unit with mixer tap, matching granite drainer, space for range cooker, tiled splashback, extractor fan above, integrated dishwasher, recess for fridge/freezer, plate rack, tongue and groove ceiling, part tiled floor, part terrazzo floor. - UTILITY ROOM:
- Storage cupboards, granite effect work surfaces, one and a half bowl single drainer stainless steel sink unit with mixer tap, plumbed for washing machine, high flush wc, additional storage cupboard, door to outside.
First Floor
- BRIGHT AND SPACIOUS LANDING:
- Cornice ceiling, picture rail, large shelved hotpress, access to roofspace with potential to convert subject to necessary approvals.
- BEDROOM (1):
- 4.72m x 3.53m (15' 6" x 11' 7")
(into bay and at widest points). Picture rail, cornice ceiling, large built-in wardrobe with overhead storage. - BEDROOM (2):
- 4.01m x 3.58m (13' 2" x 11' 9")
(at widest points). Cornice ceiling, picture rail. - BEDROOM (3):
- 3.02m x 2.34m (9' 11" x 7' 8")
Picture rail. - BATHROOM:
- Three piece white suite comprising panelled bath with mixer tap, telephone hand shower, separate built-in shower cubicle with Mira electric shower, pedestal wash hand basin, solid wooden floor, part tiled walls, tongue and groove ceiling.
- SEPARATE WC:
- Comprising low flush wc, part tiled walls.
Outside
- Large tarmac driveway with ample parking for several cars. Fully enclosed rear and side garden area in loose stones with artificial grass, raised flowerbeds in plants and shrubs.
Directions
Heading in the direction of Ballyholme Village along Ballyholme Road, turn right into Second Avenue. Second Avenue becomes Fourth Avenue.


