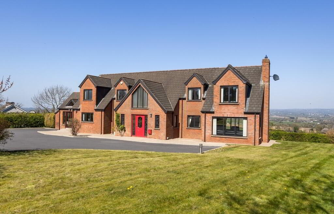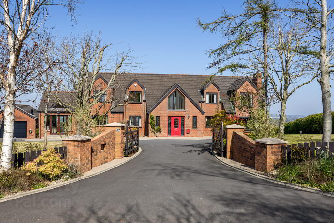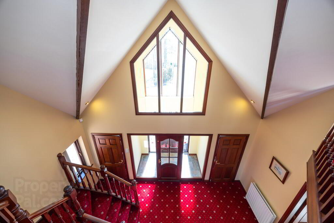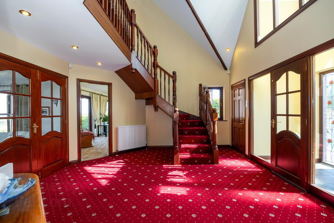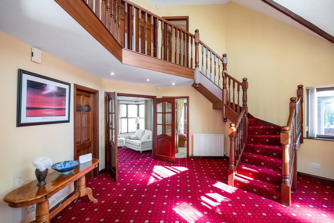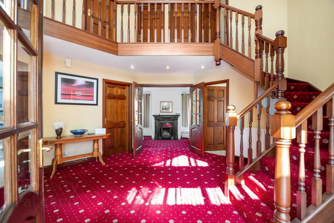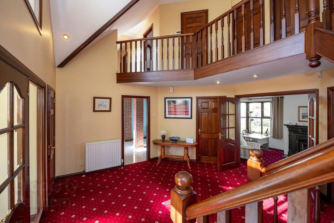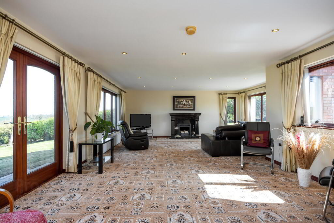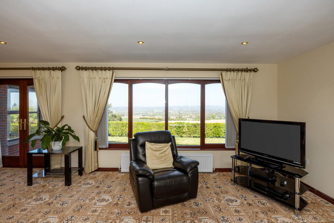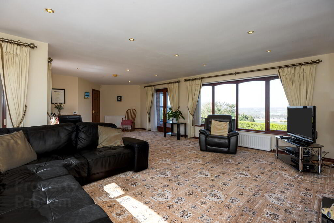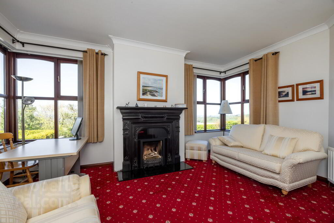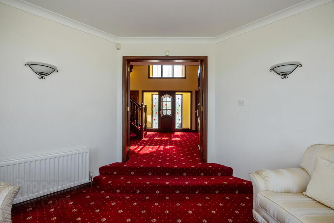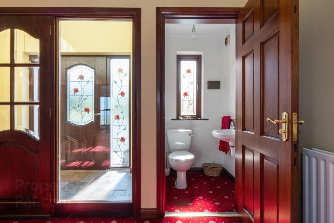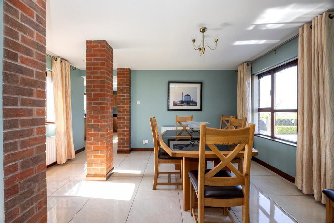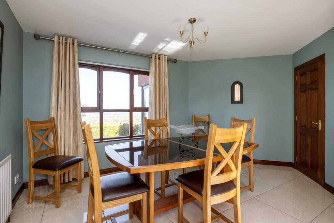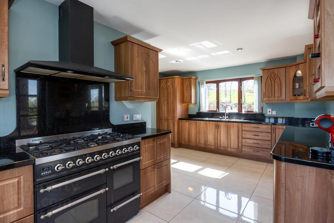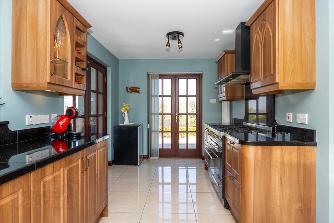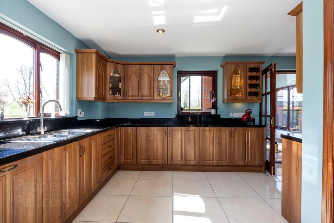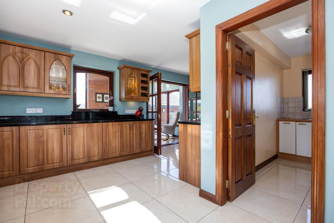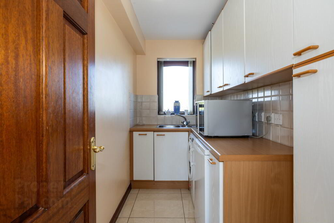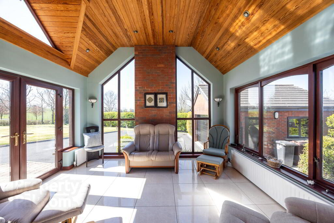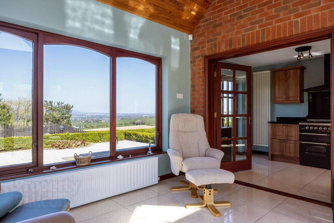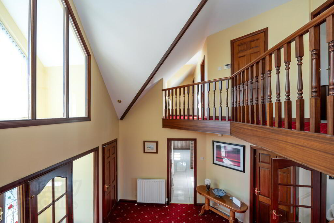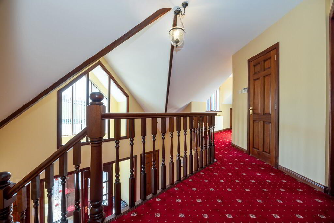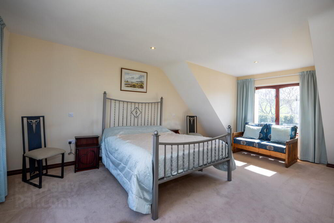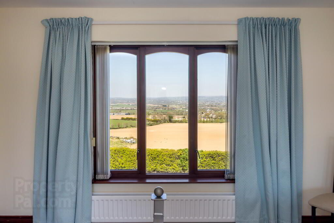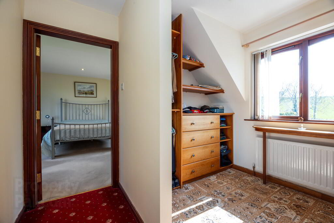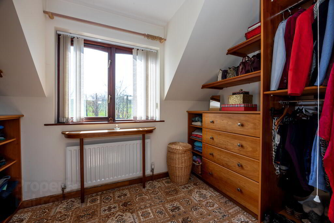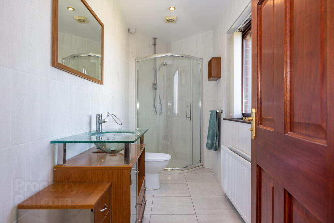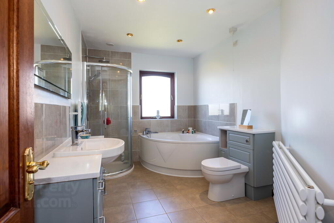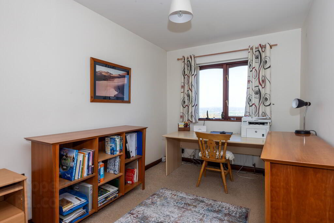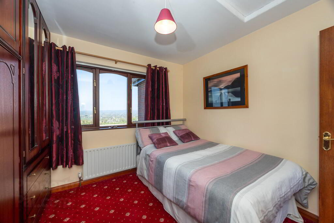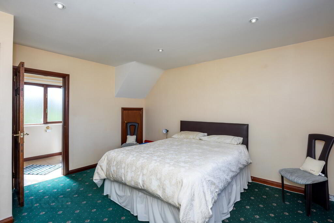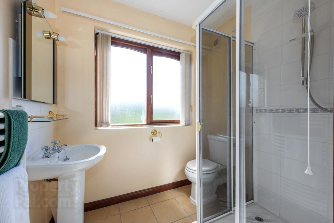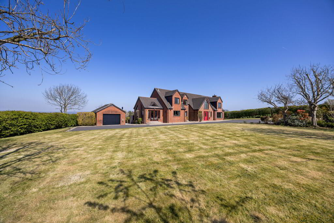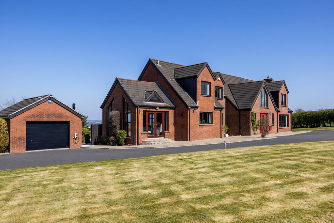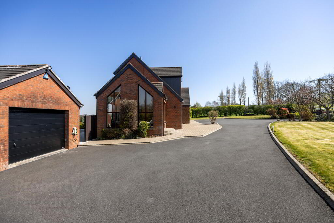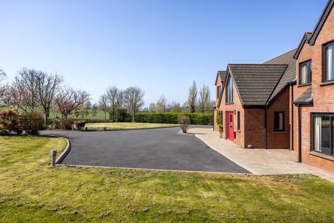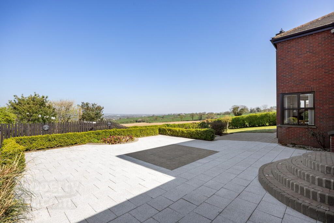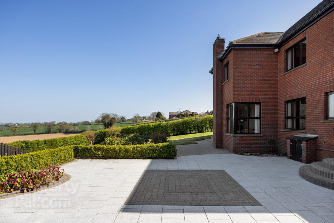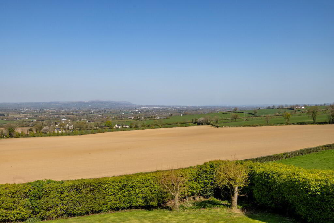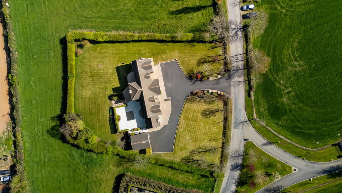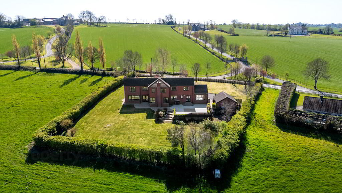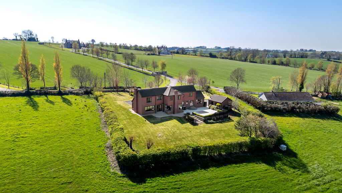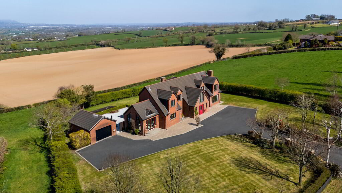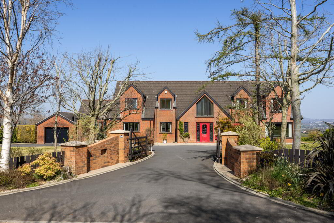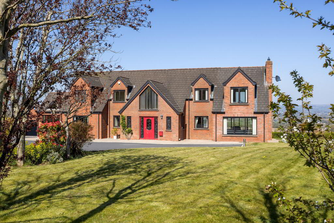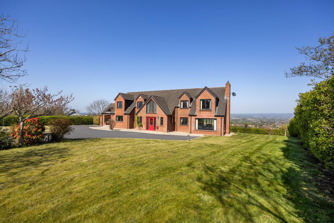60 Ballyknock Road,
Royal Hillsborough, BT26 6EF
4 Bed Detached House
Offers Around £595,000
4 Bedrooms
3 Bathrooms
3 Receptions
Property Overview
Status
For Sale
Style
Detached House
Bedrooms
4
Bathrooms
3
Receptions
3
Property Features
Tenure
Not Provided
Energy Rating
Broadband
*³
Property Financials
Price
Offers Around £595,000
Stamp Duty
Rates
£2,274.50 pa*¹
Typical Mortgage
Legal Calculator
In partnership with Millar McCall Wylie
Property Engagement
Views Last 7 Days
1,336
Views Last 30 Days
5,555
Views All Time
10,040
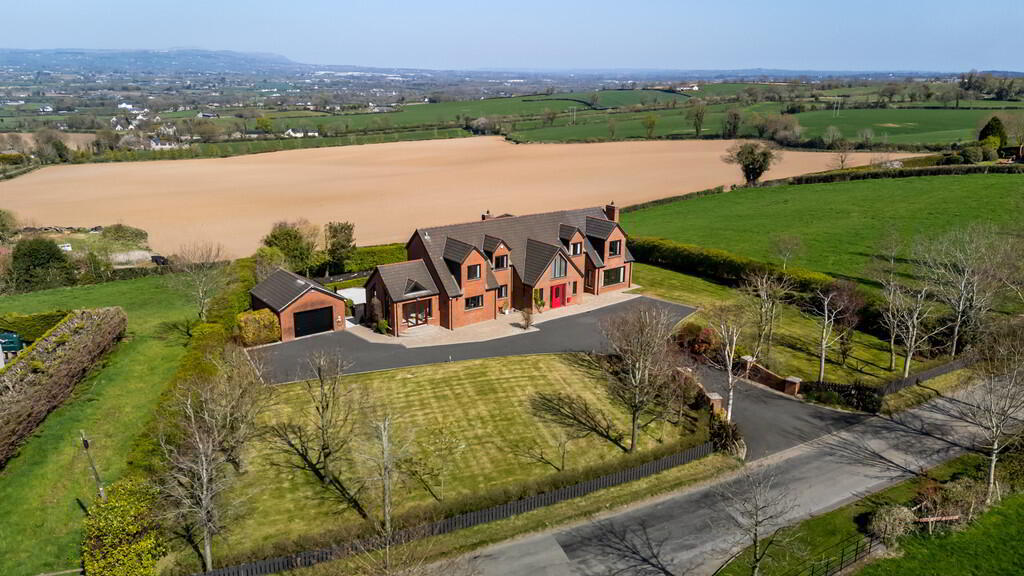
Features
- Substantial Detached Residence
- Spacious Reception Hall With Feature Staircase And Gallery Landing
- Living Room With Feature Fireplace
- Family Room With Fireplace
- Kitchen With Range Of Fitted Units And Dining Area
- Sun Room With Access To Garden
- Four Double Bedrooms (Two Ensuite)
- Master Bedroom Suite Including Walk In Dressing Room And Ensuite Shower Room
- Utility Room
- Excellent Site With Generous Garden Front, Side and Rear Extending To c. 0.7 Acres
Built by the previous owners to the highest standards, this property reflects meticulous attention to layout, room proportions and quality of finish throughout. The current owners have further enhanced the home with a thoughtfully designed extension. The generous accommodation can only fully be appreciated on internal inspection.
This fine home is surrounded by approximately 0.7 acres of landscaped grounds with mature boundary hedges, flowerbeds and fencing. The extensive driveway and parking areas add to the sense of arrival on approach.
Internally the accommodation includes three reception rooms in addition to a very generous dining kitchen with range of fitted units and integrated appliances. The principal reception rooms are accessed off the spacious and impressive reception hall with feature staircase leading to the sleeping accommodation and gallery landing.
On the first floor are four bedrooms (two ensuite) including the master suite with additional dressing area. There is also the family bathroom with matching suite and jacuzzi style bath.
Located in a superb rural setting yet convenient to Royal Hillsborough, Dromore, Moira, Belfast and Lisburn this substantial property is sure to have broad market appeal.
Composite entrance door with leaded stained glass panels and side light leading to...
ENTRANCE PORCH Tiled floor, glazed door leading to...
RECEPTION HALL Storage cupboard, stairs to first floor.
WC/CLOAKROOM Low flush wc, wall mounted wash hand basin, extractor fan.
LIVING ROOM 29' 7" x 19' 3" (9.04m x 5.87m) (@ widest points) Fireplace with marble surround and hearth, recessed low voltage spotlights.
FAMILY ROOM 16' 4" x 12' 11" (4.98m x 3.96m) Cornice ceiling, fireplace with cast iron surround and tiled inset and hearth.
DINING ROOM 15' 1" x 14' 10" (4.61m x 4.54m) (@ widest points) Tiled floor, open plan to...
KITCHEN 19' 3" x 13' 5" (5.87m x 4.11m) (@ widest points) Range of fitted high and low level units with Granite work surfaces and matching upstand, one and a half bowl stainless steel sink unit with mixer taps, concealed underlighting, integrated dishwasher, integrated fridge, recessed low voltage spotlights, extractor canopy, patio doors to rear garden, tiled floor, access to sun room.
UTILITY ROOM 10' 0" x 4' 9" (3.07m x 1.47m) Range of high and low units, one and a half bowl stainless steel sink unit with mixer taps, tiled floor, plumbed for washing machine.
SUNROOM 13' 9" x 11' 10" (4.2m x 3.61m) Tiled floor, feature vaulted ceiling, recessed low voltage spotlights.
FIRST FLOOR LANDING Airing cupboard with shelving and hot water cylinder, access to eaves storage.
MASTER SUITE
DRESSING AREA 10' 7" x 6' 2" (3.23m x 1.89m) Built in storage with hanging rails, drawers and shelving, recessed low voltage spotlights.
BEDROOM 19' 2" x 13' 5" (5.86m x 4.09m) Recessed low voltage spotlights.
ENSUITE Suite comprising of an enclosed shower cubicle, low flush wc, vanity wash hand basin, tiled floor, extractor fan, recessed low voltage spotlights.
BATHROOM Suite comprising of a corner jacuzzi style bath with hand shower, enclosed shower cubicle, low flush wc with concealed cistern, vanity wash hand basin, tiled floor, part tiled walls, feature towel radiator.
BEDROOM 12' 11" x 8' 0" (3.94m x 2.44m)
BEDROOM 9' 11" x 10' 0" (3.04m x 3.07m) Access to roof space.
BEDROOM 13' 6" x 13' 5" (4.13m x 4.1m) Access to eaves, recessed low voltage spotlights.
ENSUITE Enclosed shower cubicle, low flush wc, pedestal wash hand basin, tiled floor, part tiled walls, extractor fan.
DETACHED GARAGE 19' 2" x 18' 5" (5.85m x 5.62m) Up and over door, service door, light and power, recently installed oil fired boiler.
OUTSIDE Extensive site with gardens in lawn front and rear, mature planted flowerbeds and hedging. Extensive tarmac driveway and car parking, outside light and tap. Impressive views to rear of rolling countryside, uPVC oil tank.


