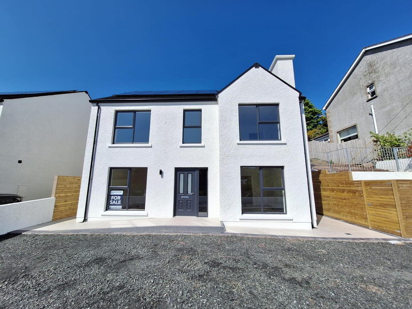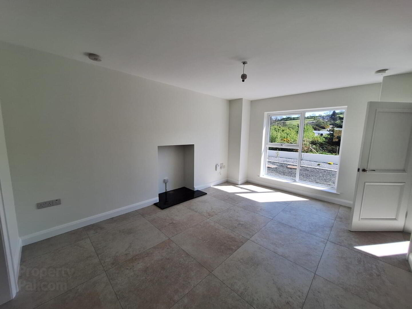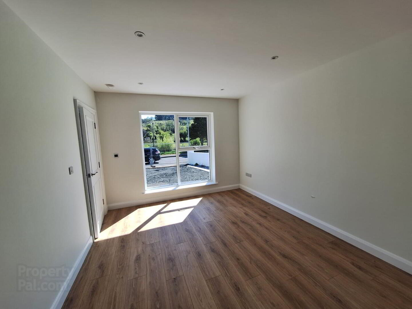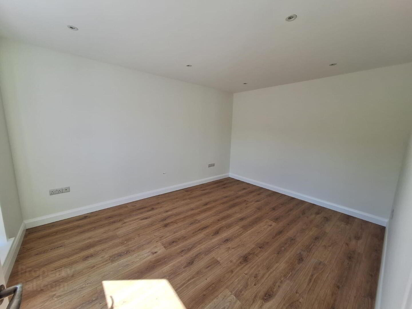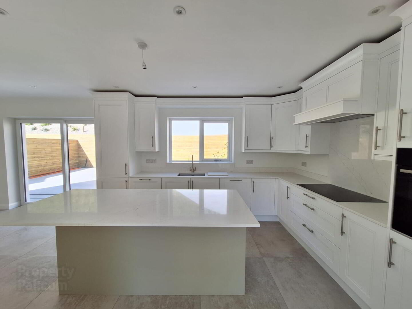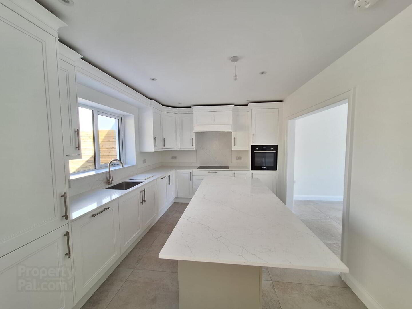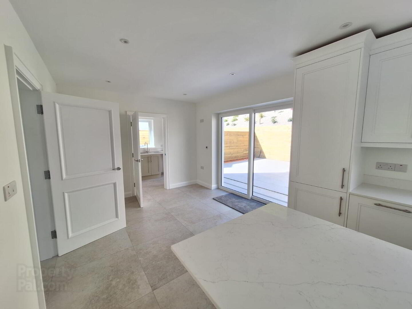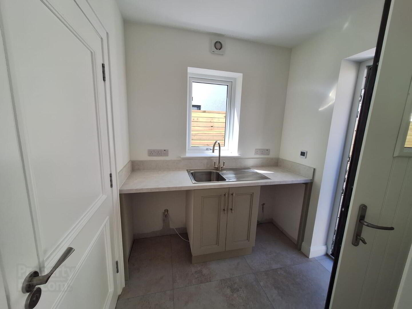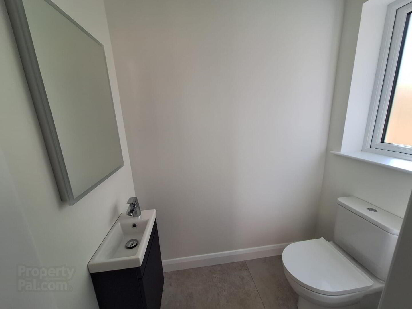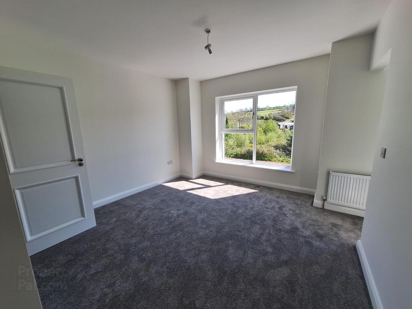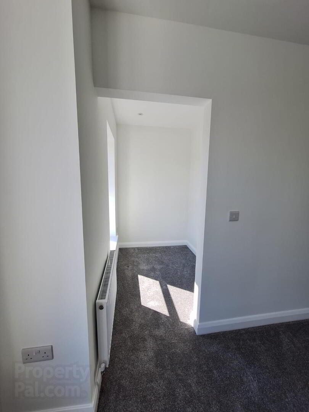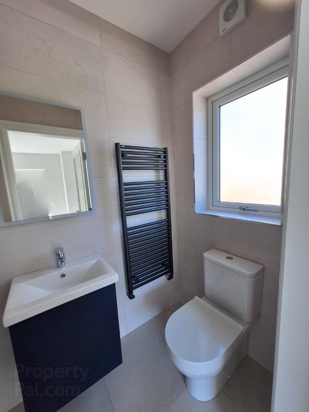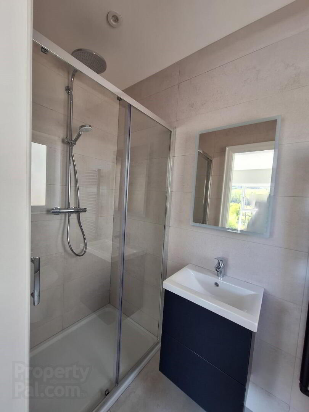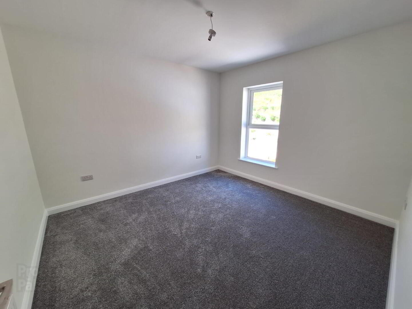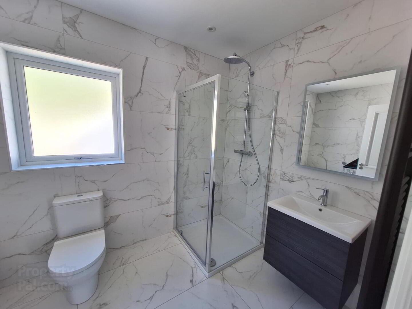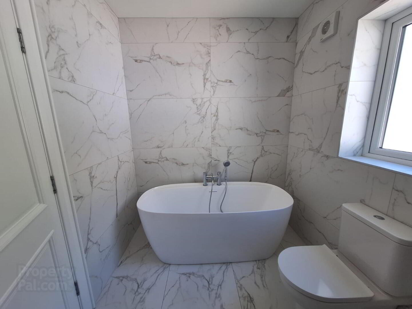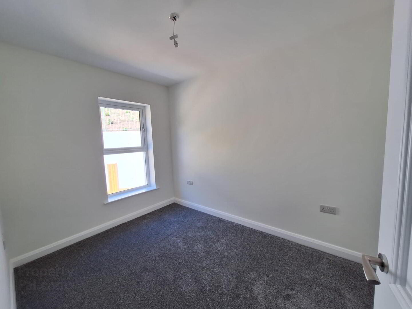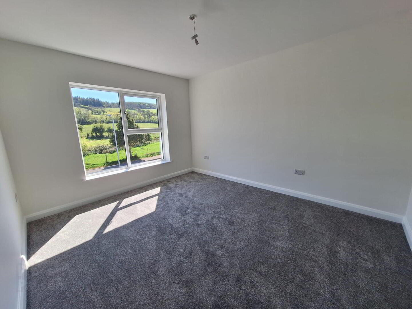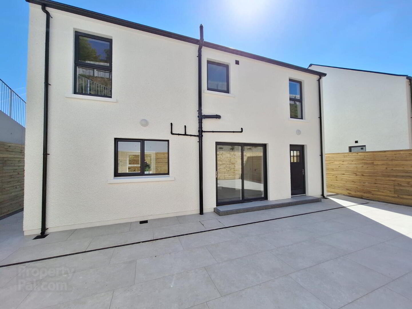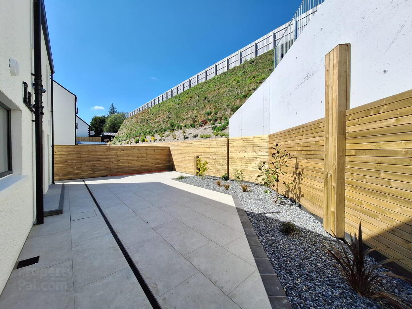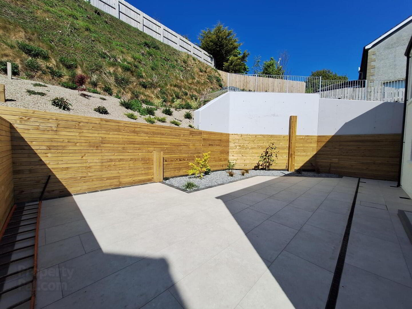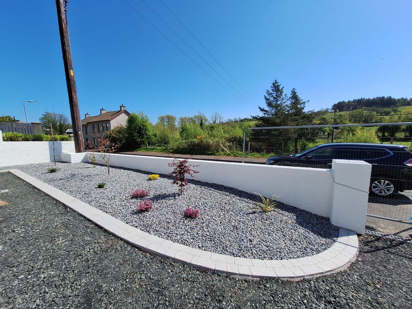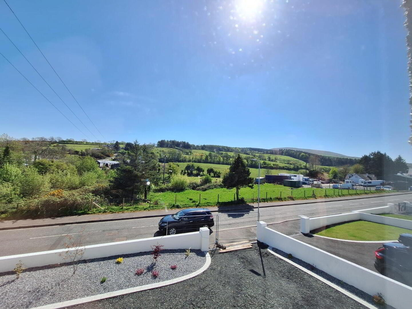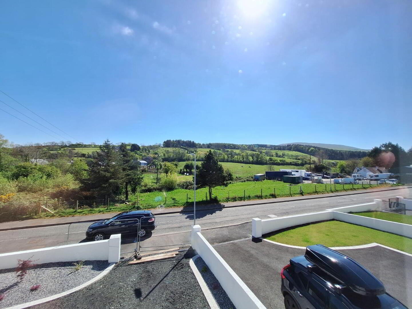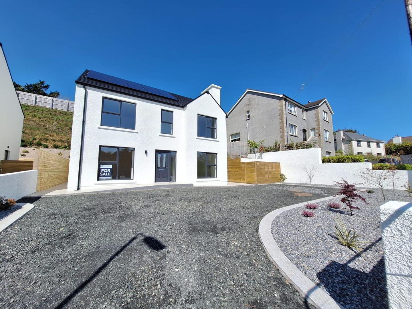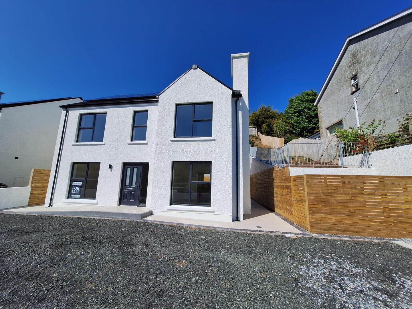25 Mill Street,
Ballycastle, BT54 6ES
4 Bed Detached House
Offers Around £360,000
4 Bedrooms
3 Bathrooms
2 Receptions
Property Overview
Status
For Sale
Style
Detached House
Bedrooms
4
Bathrooms
3
Receptions
2
Property Features
Tenure
Not Provided
Energy Rating
Heating
Oil
Property Financials
Price
Offers Around £360,000
Stamp Duty
Rates
Not Provided*¹
Typical Mortgage
Legal Calculator
Property Engagement
Views Last 7 Days
296
Views Last 30 Days
1,750
Views All Time
5,020
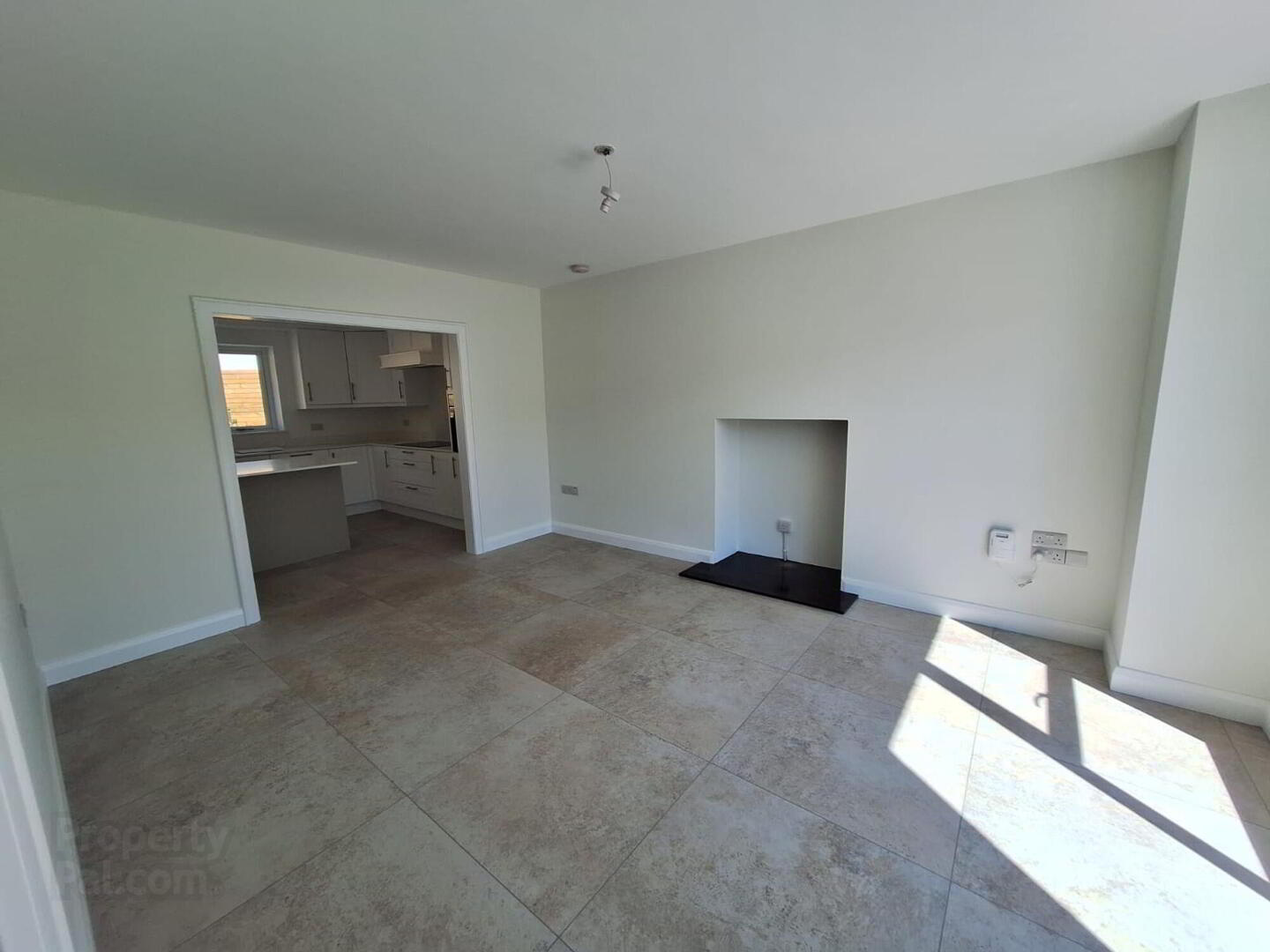
Features
- Views to the front over the countryside towards Knocklayde Mountain in the distance.
- Solar Panels.
- Downstairs WC.
- Flexible living accommodation.
- Oil fired heating.
- Upvc double glazed windows.
- High specification finish.
- Only a short distance walk from Ballycastle town centre and it's numerous amenities.
- This property is sure to appeal to those looking to purchase a new build family home.
- Viewing highly recommended!
A beautiful new built detached family home comprising 4 bedrooms, 2 reception rooms and 3 bathrooms (downstairs WC). The property benefits from a private back garden, views to the front over the countryside towards Knocklayde Mountain in the distance and being only a short distance walk from Ballycastle town centre and it’s numerous amenities.
This property is sure to appeal to those looking to purchase a new build family home and we as selling agents highly recommend viewing!
- Entrance Hall:
- Tiled floor, wooden balustrade staircase leading to the first floor accommodation.
- Lounge:
- 4.75m x 3.53m (15'7 x 11'7)
Marble hearth with hole in wall style fireplace, tiled floor. - Family Room:
- 4.34m x 3.28m (14'3 x 10'9)
With wooden floor. - Kitchen/Dining:
- 7.19m x 3.15m (23'7 x 10'4)
With eye and low level units, stainless steel sink unit, granite worktops, double bin drawers, corner swivel style storage cupboard, ‘Fisher & Paykel’ ceramic hob, ‘Bosch’ electric oven, ‘Bosch’ integrated dishwasher, ‘Siemens’ integrated fridge freezer, extractor fan, island with drawers below, eyeball lighting, sliding doors to the rear garden area. - Utility Room:
- 1.98m x 1.75m (6'6 x 5'9)
Stainless steel sink unit with storage below. - Separate Cloaks:
- Vanity basin with wall mounted mirror, WC.
- First Floor Accommodation:
- Bedroom 1:
- 4.75m x 3.53m (15'7 x 11'7)
(excluding dressing area)
Dressing area, Ensuite with WC, vanity wash hand basin with wall mounted mirror, heated towel rail, shower cubicle with rainfall shower, spot lighting, tiled walls and floor. - Bedroom 2:
- 3.18m x 2.31m (10'5 x 7'7)
Views to the rear. - Bathroom & WC Combined:
- 3.1m x 1.98m (10'2 x 6'6)
Vanity wash hand basin with wall mounted mirror, WC, free standing bath with hand shower attachment, shower cubicle with rainfall shower head, tiled walls and floor. - Bedroom 3:
- 3.53m x 3.35m (11'7 x 11'0)
Views to the rear. - Bedroom 4:
- 3.28m x 3.99m (10'9 x 13'1)
Views to the front. - EXTERIOR FEATURES:
- Porcelain flagged patio area to the rear.
- Fully fence enclosed.
- Colour stone shrub beds.
- Porcelain flagged pathways surrounding the property.
- Colour stoned shrub beds to the front and side.
- Parking area to the front.
Directions
Leave Ballycastle Diamond along Castle Street and continue straight onto Coleraine Road, at Hill Head Filling Station slide left onto Hillside Road, turn immediately left onto the Kilns Road. Take the next right onto Mill Street and the property will be on the left hand side.

