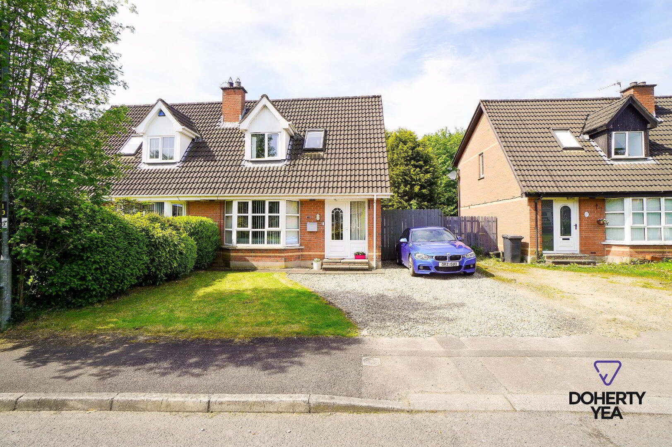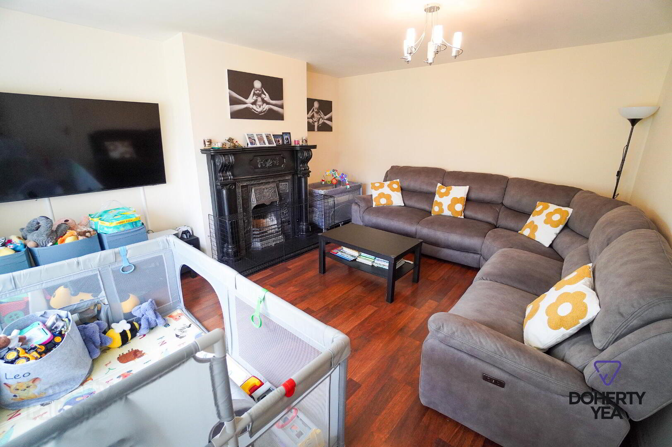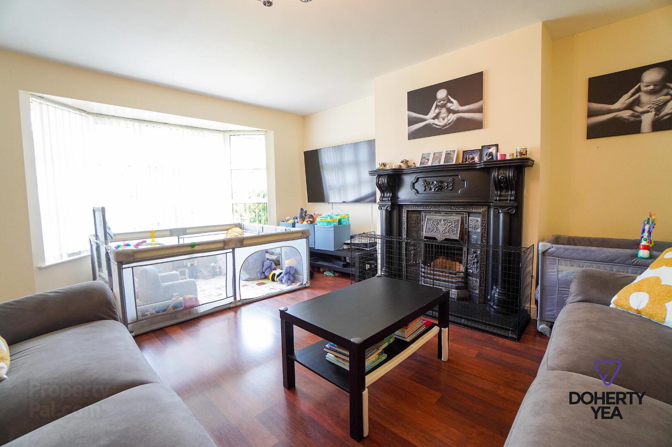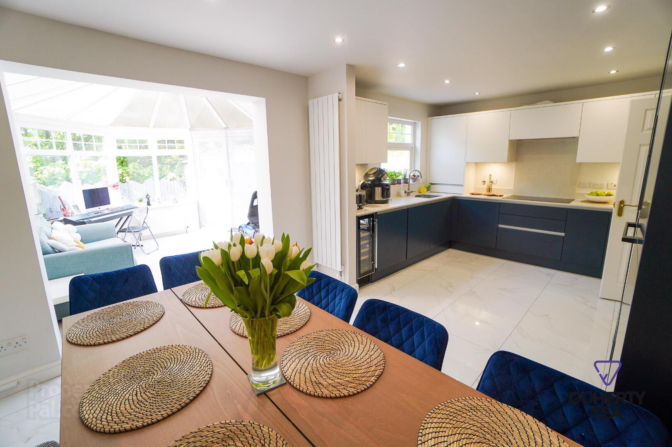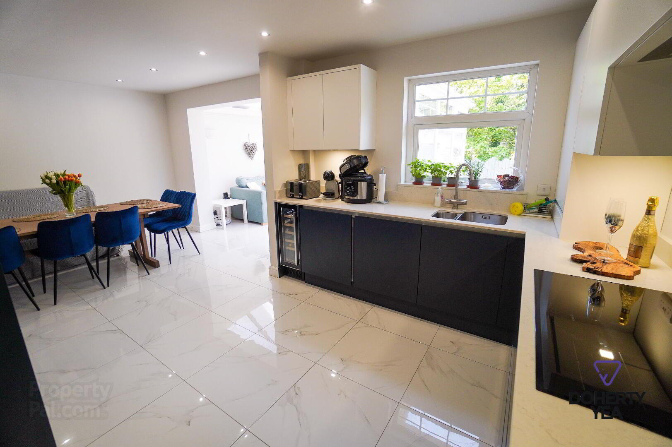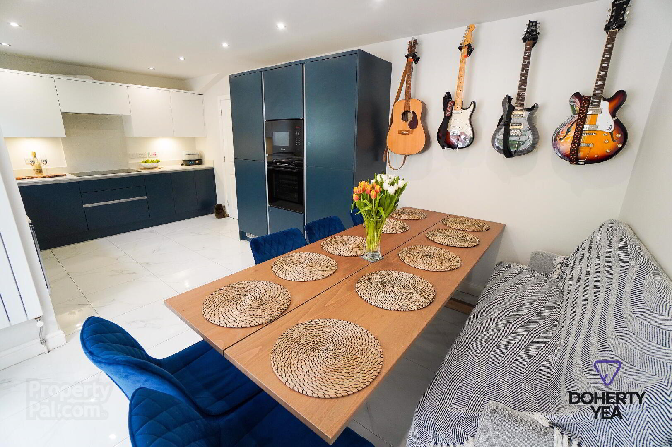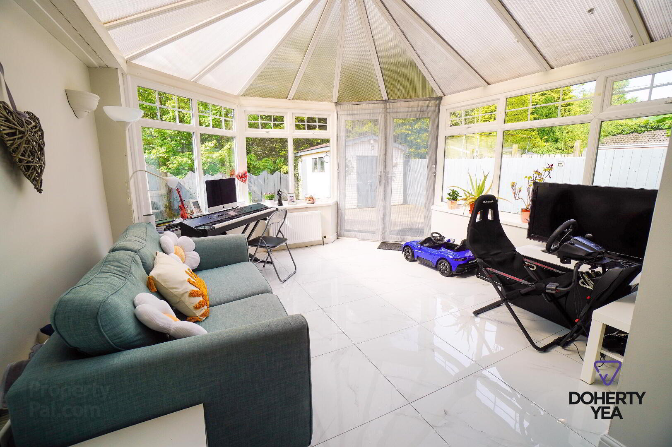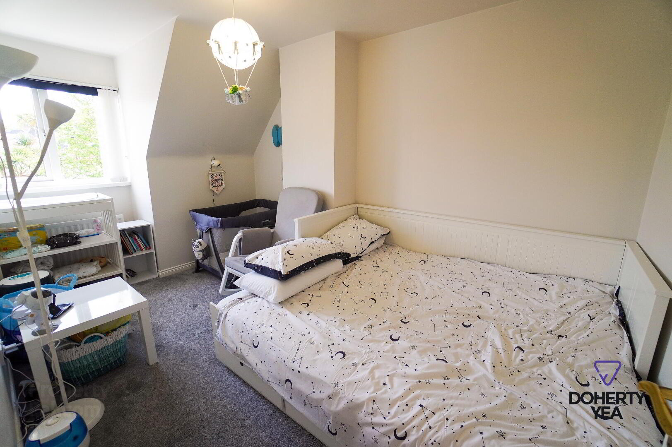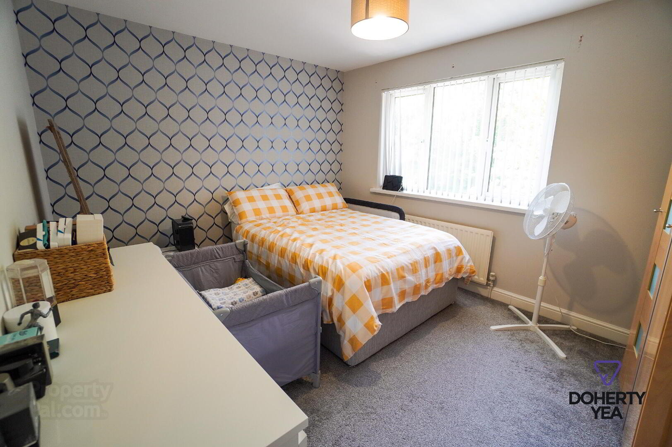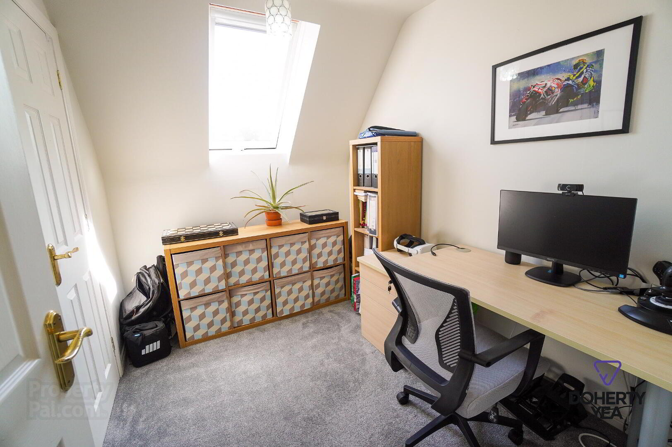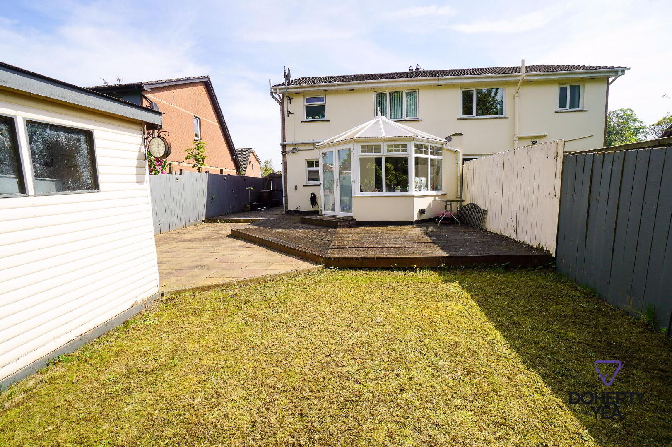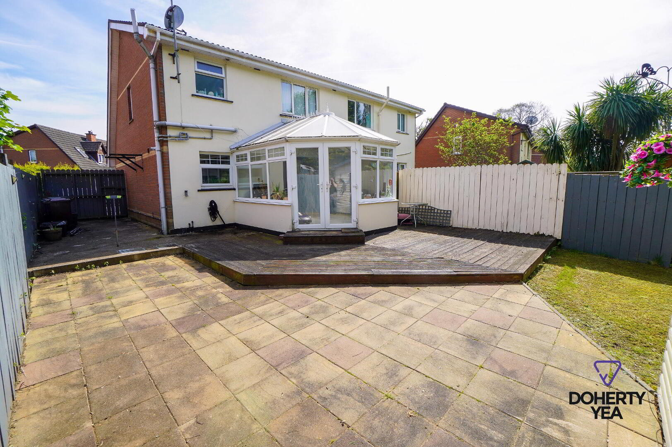42 Woodlawn Avenue,
Carrickfergus, BT38 8PP
3 Bed Semi-detached House
Price £184,950
3 Bedrooms
1 Bathroom
1 Reception
Property Overview
Status
For Sale
Style
Semi-detached House
Bedrooms
3
Bathrooms
1
Receptions
1
Property Features
Tenure
Not Provided
Broadband
*³
Property Financials
Price
£184,950
Stamp Duty
Rates
£1,026.00 pa*¹
Typical Mortgage
Legal Calculator
In partnership with Millar McCall Wylie
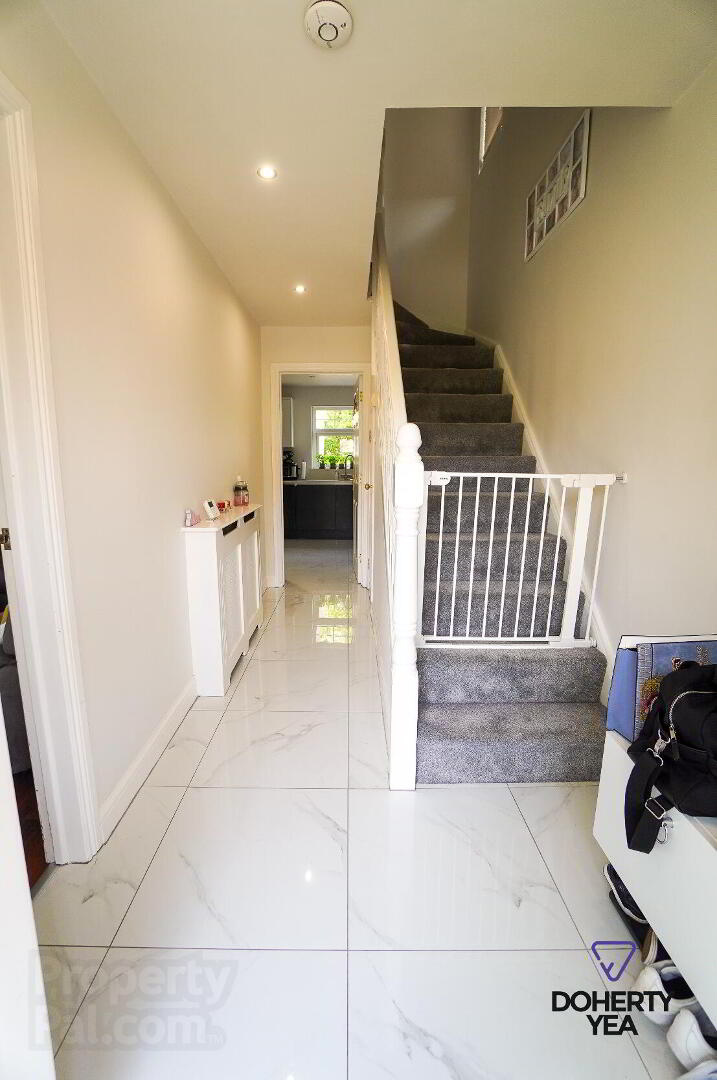
Features
- Exceptionally well presented semi detached family home located in a compact & quiet development just off the Woodburn Road.
- Close to Carrickfergus Town Centre as well as rail links to Belfast, well regarded Woodburn Primary School and convenience shopping.
- Lounge with Bay Window, open fire and wood floor.
- Luxurious modern Kitchen Diner with integrated appliances, quartz worktops with arch open into large conservatory.
- 3 Bedrooms.
- Modern Family Bathroom with tiled floor and walls.
- Gas fired central heating (boiler installed 2022). Double glazed throughout.
- Enclosed private rear garden with large patio and lawn.
- Gravel drive offering off road parking.
- Ideal first or 2nd time purchase.
Woodlawn Avenue, Carrickfergus
- Accommodation
- PVC entrance door.
- Hall
- Ceramic tiled floor, understairs storage.
- Lounge 15' 1'' x 12' 10'' (4.6m x 3.9m)
- Laminate wood floor, open fire, bay window.
- Kitchen / Diner 19' 4'' x 10' 10'' (5.9m x 3.3m)
- Tiled floor, recessed spotlights. Navy larder and low level units with quartz countertops and splash back. Contrasting white wall mounted units. 3 ring induction hob with hotplate function and integrated extractor hood above. Fan assisted oven, integrated combination microwave. Integrated fridge freezer, dishwasher & washing machine, under counter wine fridge, 1 1/2 Franke sink with boiling water tap, vertical radiator. Open into conservatory.
- Conservatory 13' 1'' x 12' 6'' (4m x 3.8m)
- Tiled floor, glazed pvc double doors to rear deck.
- 1st Floor Landing
- Roof space access via pull down ladder.
- Bathroom 9' 10'' x 6' 7'' (3m x 2m)
- Tiled floor & walls, recessed spotlights. Low flush W.C, free standing double ended bath, wall mounted sink unit with vanity under, corner shower, chrome towel rail, extractor fan.
- Bedroom 1 14' 5'' x 8' 6'' (4.4m x 2.6m)
- Bedroom 2 12' 6'' x 9' 10'' (3.8m x 3m)
- Bedroom 3 8' 10'' x 7' 3'' (2.7m x 2.2m)
- Built in storage.
- External
- Front: Gravel driveway, lawn. Rear: Enclosed rear garden with deck, patio and lawn.


