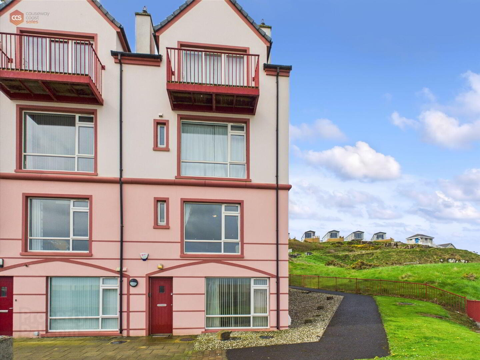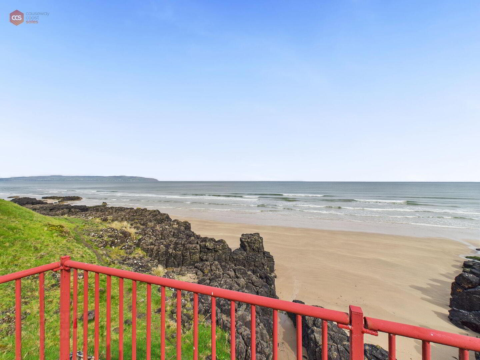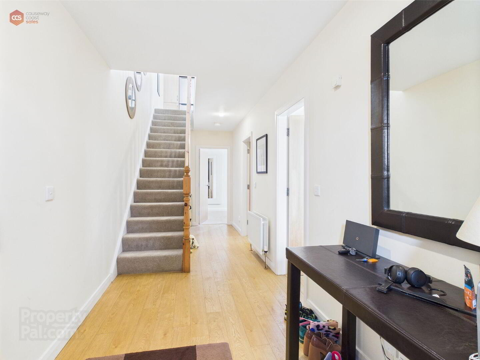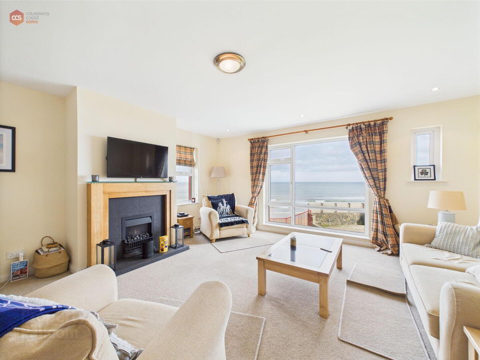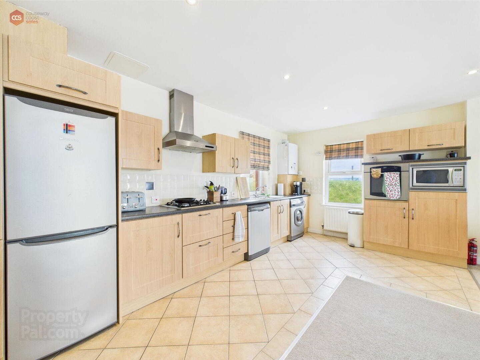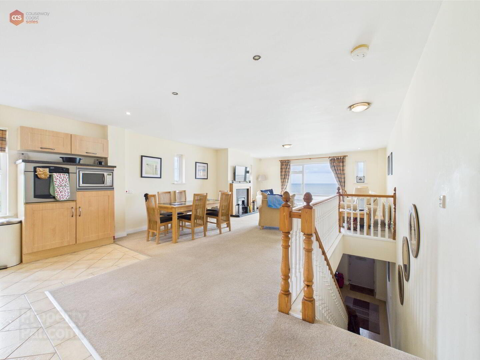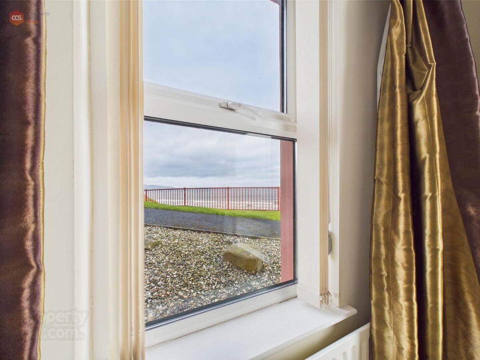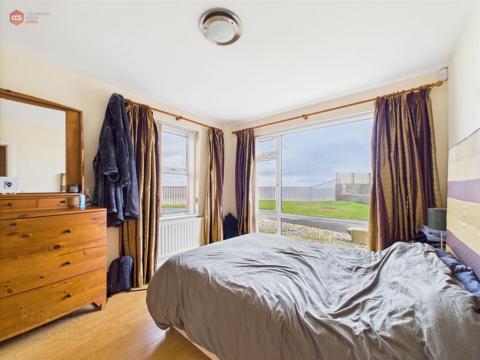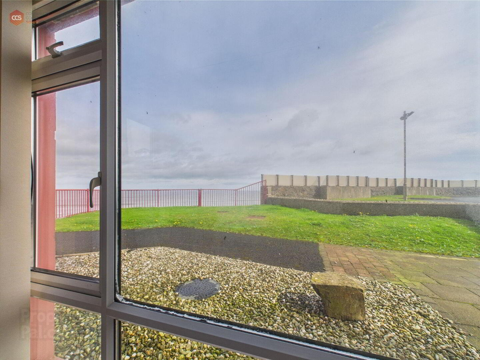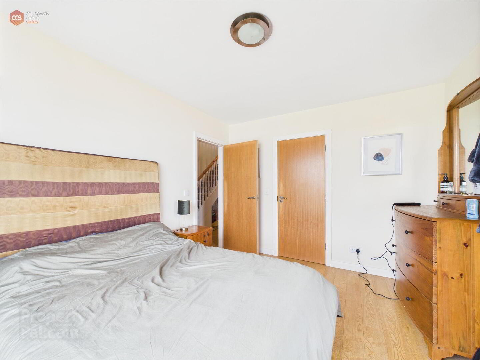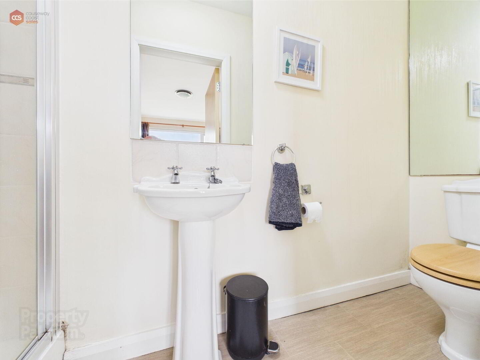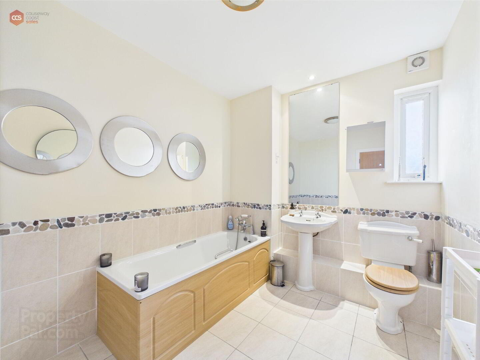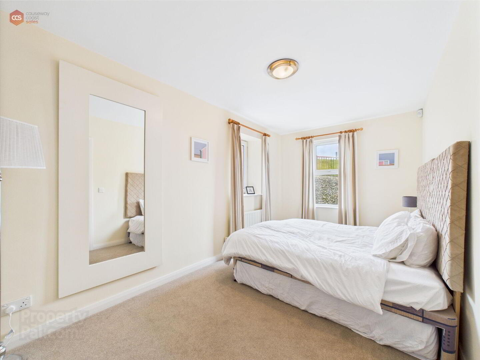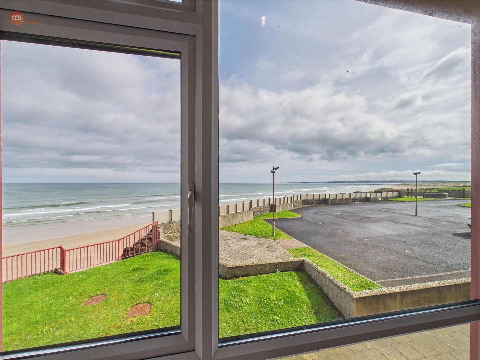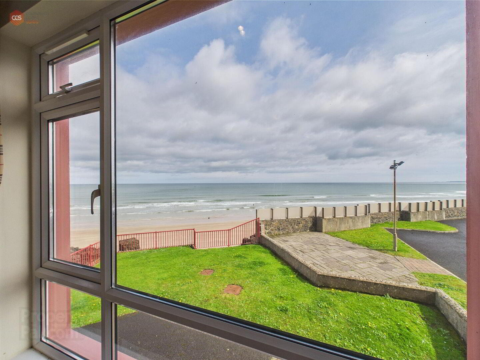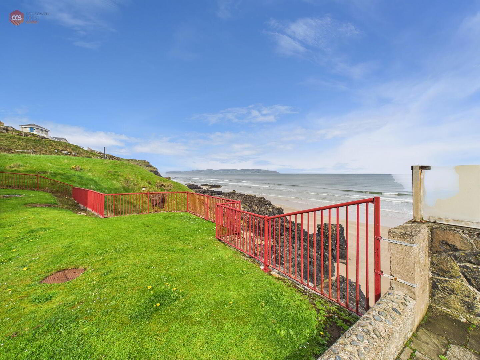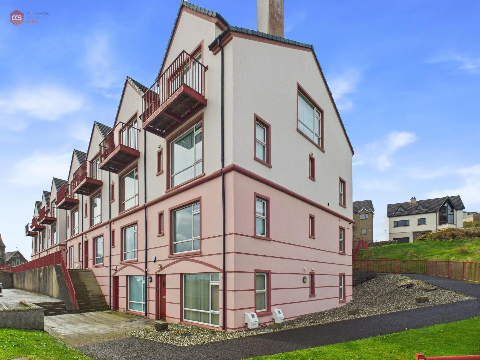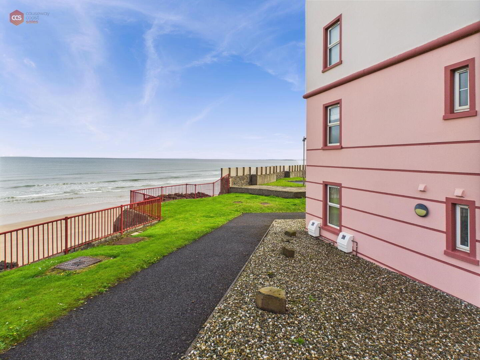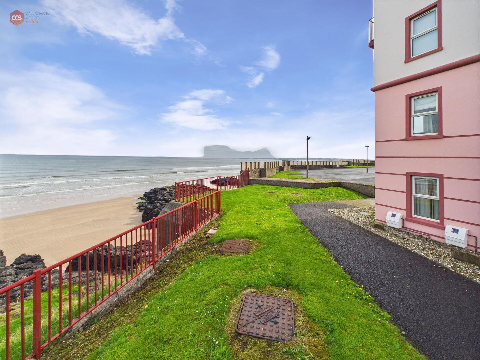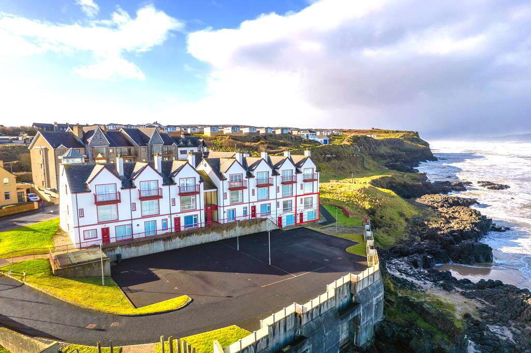12 Ocean View,
Castlerock, BT51 4QZ
2 Bed Apartment
Price £395,000
2 Bedrooms
2 Bathrooms
1 Reception
Property Overview
Status
For Sale
Style
Apartment
Bedrooms
2
Bathrooms
2
Receptions
1
Property Features
Size
96.5 sq m (1,039 sq ft)
Tenure
Leasehold
Energy Rating
Heating
Gas
Broadband
*³
Property Financials
Price
£395,000
Stamp Duty
Rates
£1,534.50 pa*¹
Typical Mortgage
Legal Calculator
In partnership with Millar McCall Wylie
Property Engagement
Views Last 7 Days
263
Views Last 30 Days
1,343
Views All Time
4,787
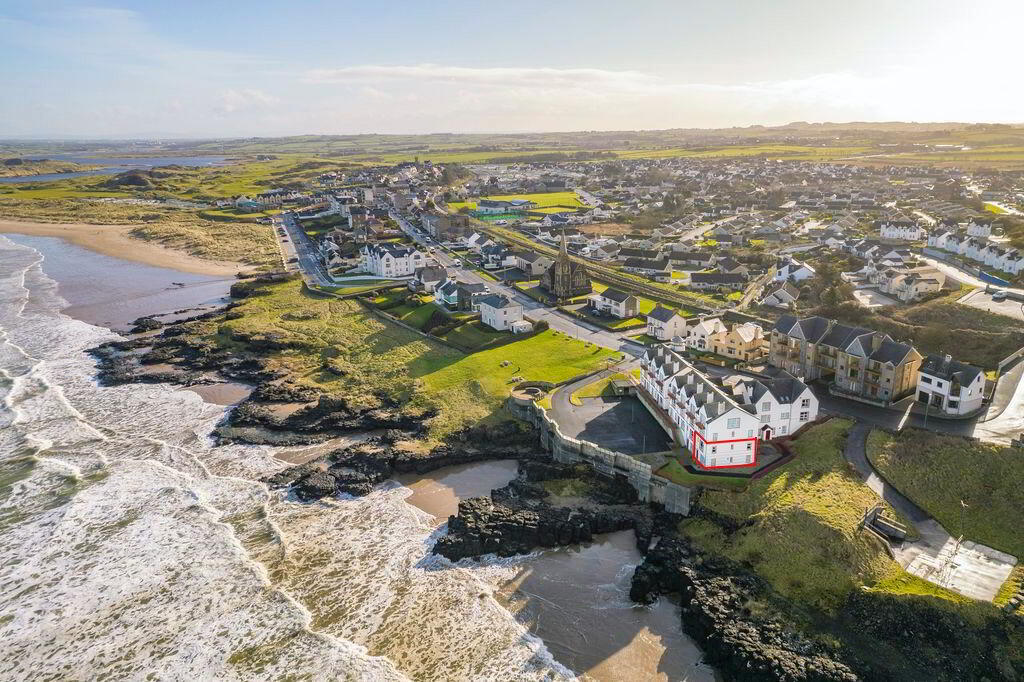
Features
- Gas Central Heating
- Off-street parking
- Duplex Apartment
- Two Bedroom
- Sea Views
Causeway Coast Sales proudly presents, 12 Ocean View, Castlerock. A charming two-bedroom duplex apartment nestled in the picturesque coastal village of Castlerock. Ideally located within walking distance to the award-winning beach, renowned National Trust sites and Castlerock Beach.
Boasting breathtaking sea views, the apartment features modern amenities including gas central heating and off-street parking. The spacious open-plan layout provides a comfortable living environment.Currently sold with an active long-term tenancy, this property presents an excellent investment opportunity with immediate rental income. Whether you're seeking a seaside retreat or a reliable rental asset, 12 Ocean View is a great opportunity.
Rates: £1460 per annum (approx.)
Management Fees: £1060 per annum (approx.)
Tenure: Leasehold
Electricity supply: Mains
Heating: Gas Mains
Water supply: Mains
Sewerage: Mains
- Entrance hall 7.08m x 1.95m
- Bright and welcoming entrance hallway. Wooden flooring throughout. Carpeted stairs to first floor.
- Master bedroom 3.73m x 3.09m
- King size bedroom with large uPVC windows. Benefitting from sea views and an abundance of natural lighting. Wooden flooring and multiple power points throughout.
- En-suite 0.89m x 3.12m
- Corner shower unit, pedestal wash hand basin and low flushing toilet. Vinyl flooring.
- Bathroom 2.29m x 3.09m
- Spacious family bathroom. Tiled flooring and partially tiled walls. Bath, pedestal wash hand basin and low flushing toilet. Small uPVC window.
- Bedroom 2 2.57m x 5.15m
- Large bedroom. uPVC windows to allow natural light. Carpet flooring. Multiple power points throughout.
- FIRST FLOOR:
- Kitchen/lounge 10.03m x 5.2m
- Open plan area with partially tiled and carpet flooring. Fully fitted kitchen with high- and low-level storage. Integrated appliances. LED spotlights. Large uPVC feature window with uninterrupted sea views.

Click here to view the 3D tour
