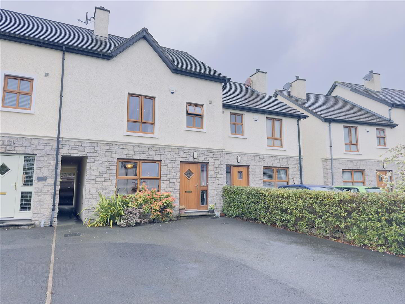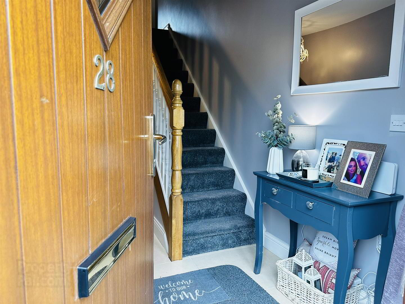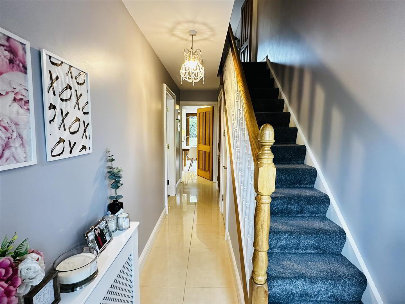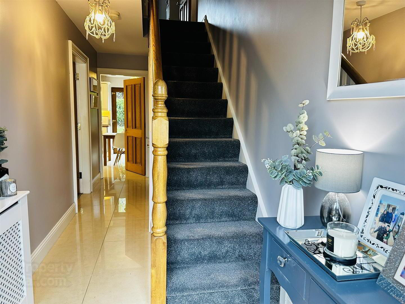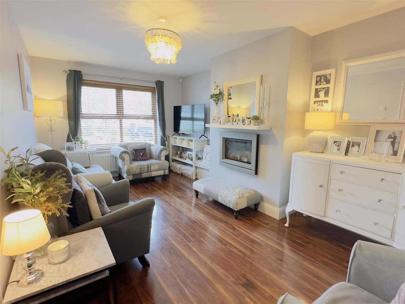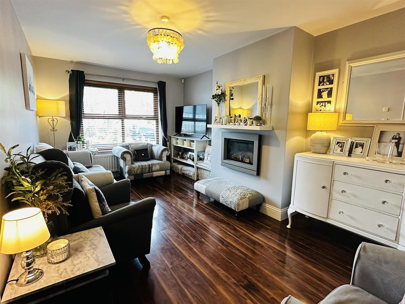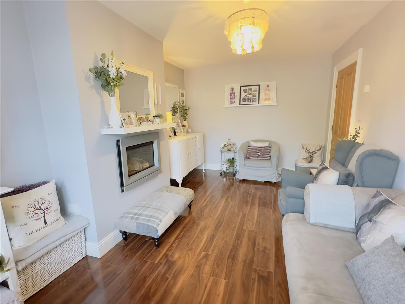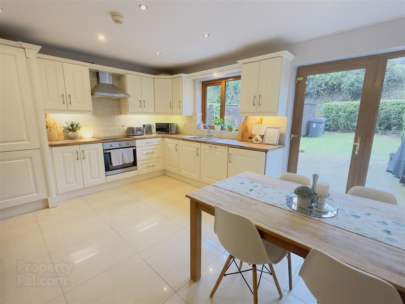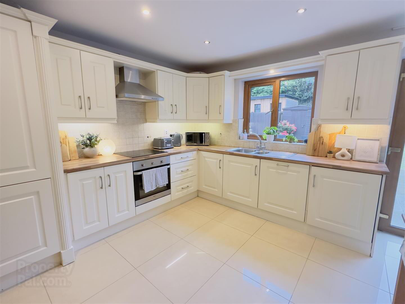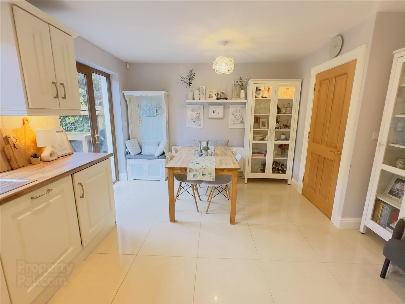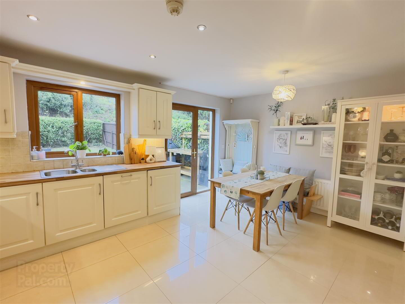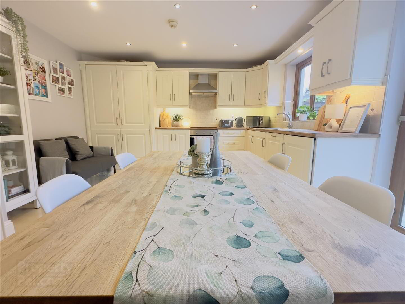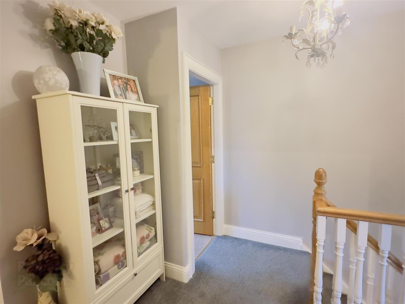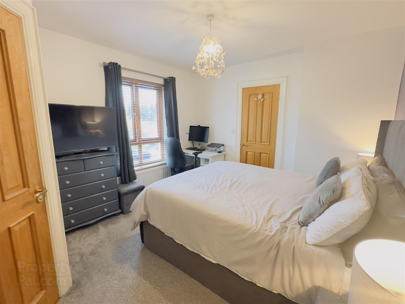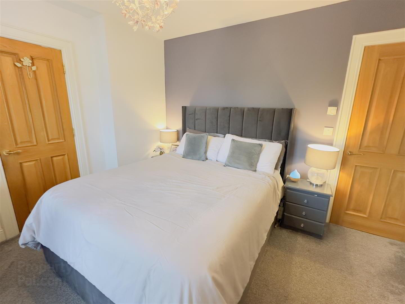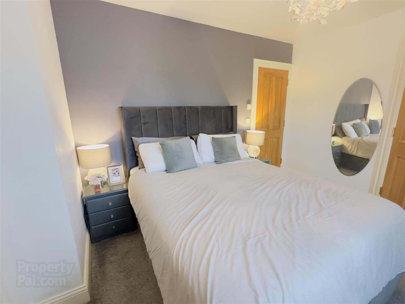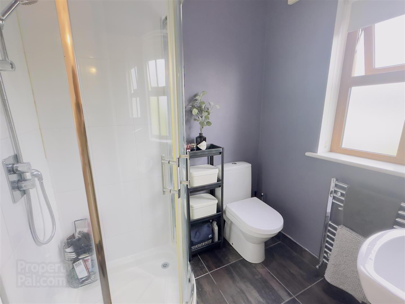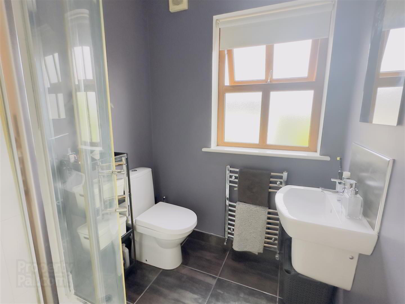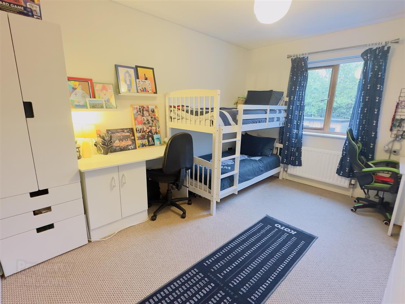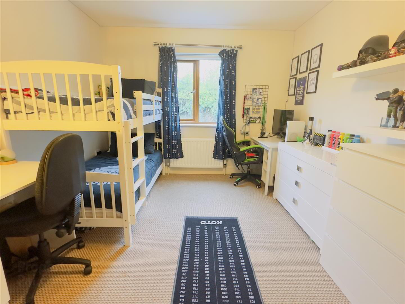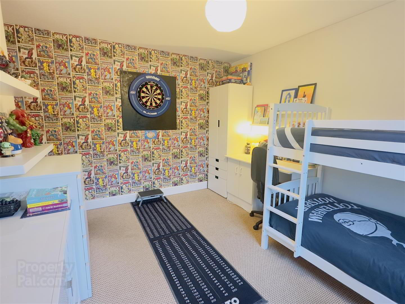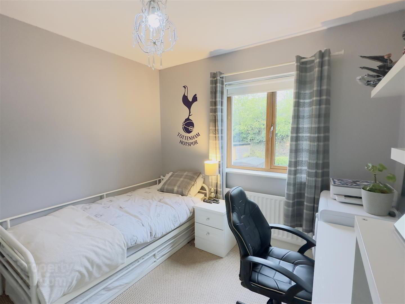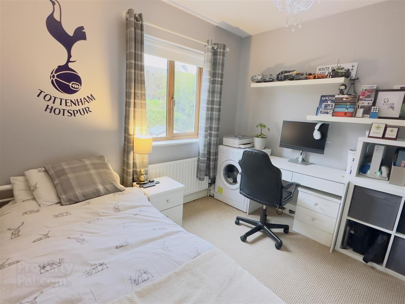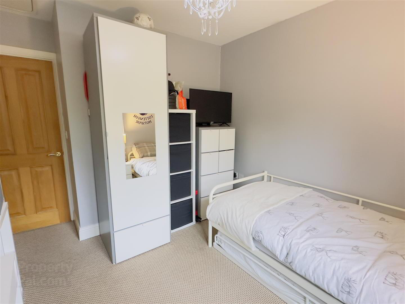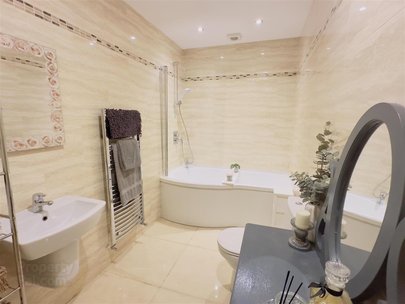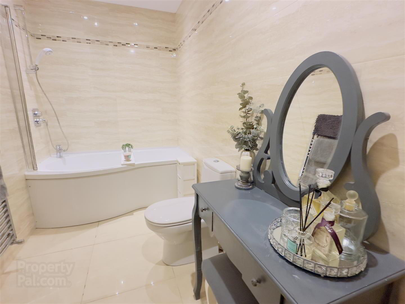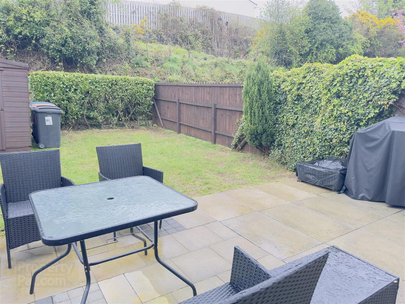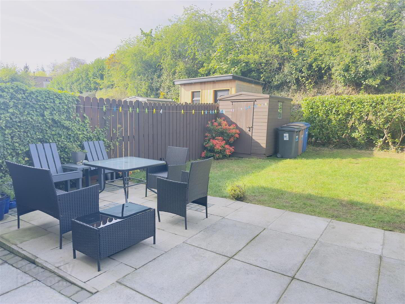28 Castlehill,
Castlewellan, BT31 9GD
3 Bed Terrace House
Sale agreed
3 Bedrooms
2 Bathrooms
1 Reception
Property Overview
Status
Sale Agreed
Style
Terrace House
Bedrooms
3
Bathrooms
2
Receptions
1
Property Features
Tenure
Freehold
Energy Rating
Broadband
*³
Property Financials
Price
Last listed at Offers Over £185,000
Rates
£939.43 pa*¹
Property Engagement
Views Last 7 Days
72
Views Last 30 Days
605
Views All Time
8,673
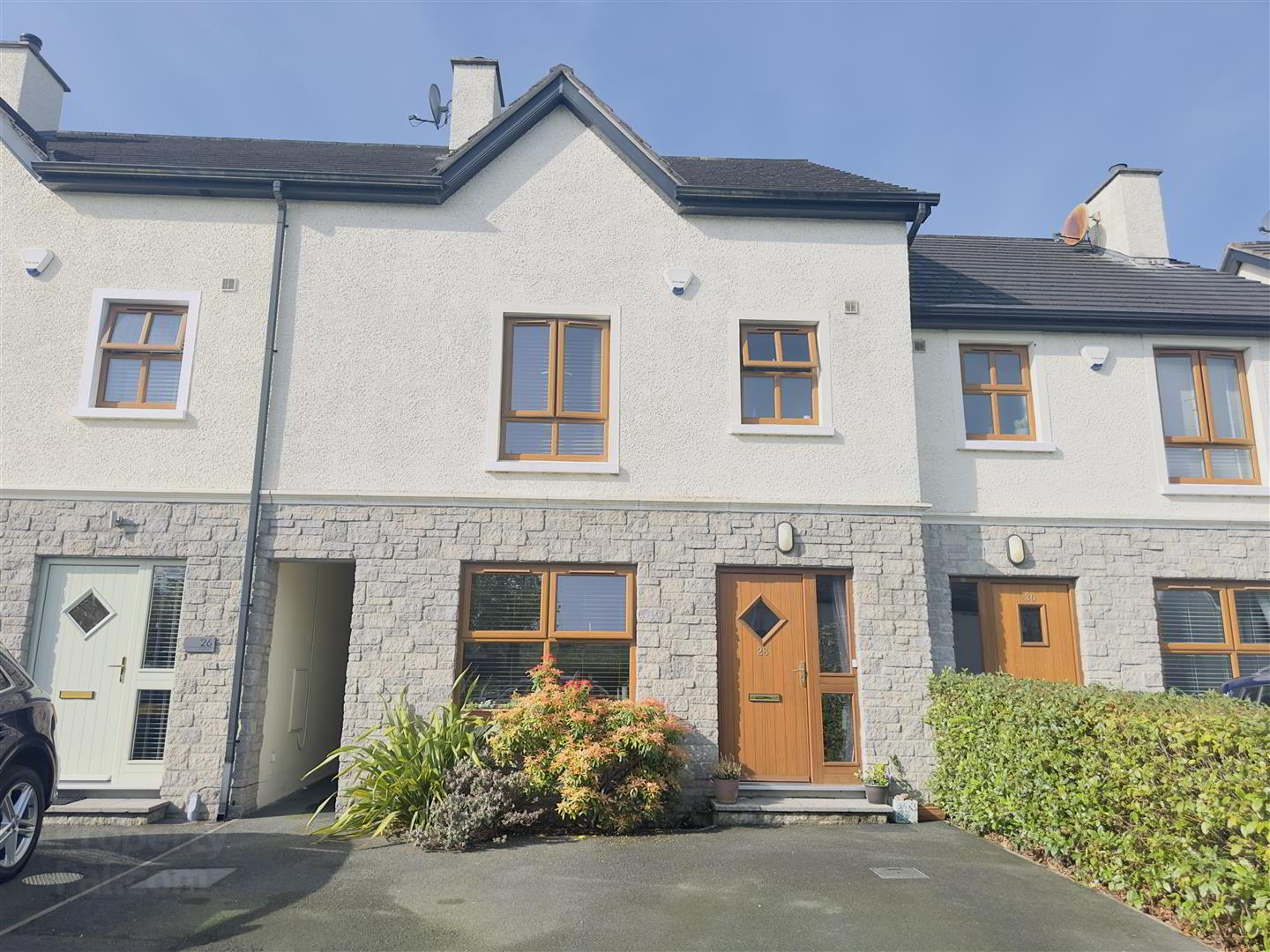
Features
- 3 x Bed Mid Terraced House
- Neutrally decorated throughout
- uPVC double glazing and OFCH
- Hallway 1.84 x 5.87 (6'0" x 19'3")
- A bright and welcoming entrance hall featuring cream porcelain floor tiles and a white wooden radiator cover. The grey carpeted staircase is complemented by a stylish two-toned banister. Additional features include access to under-stair storage, a double electric socket, and an internet connection point.
- Living Room 3.02m x 5.16m (9'10" x 16'11")
- The living room is finished with dark hardwood flooring and features a contemporary electric fireplace, providing both style and comfort. Additional amenities include one radiator, four double electric sockets, and television aerial points.
- Kitchen / Diner 3.968 x 4.973 (13'0" x 16'3")
- A spacious kitchen-diner offering direct access to the rear garden. The space features cream high and low-level cabinetry with wood-effect worktops and a cream tiled backsplash. Integrated appliances include a fridge-freezer, hob, oven, extractor fan, and dishwasher. The kitchen is also plumbed for a washing machine and fitted with a stainless steel sink, drainer, and mixer tap. Additional features include five double electric sockets and one radiator.
- WC 0.74m x 1.85m (2'5" x 6'0")
- The bathroom includes a pedestal WC and a compact wash hand basin, complemented by cream porcelain floor tiles for a clean, modern finish.
- Master Bedroom 3.76m x 3.35m (12'4" x 10'11")
- The master bedroom features a stylish dark grey feature wall and soft grey carpeting throughout. It includes a walk-in wardrobe for ample storage, four double electric sockets, and one radiator.
- Ensuite 1.65m x 1.85m (5'4" x 6'0")
- The en-suite includes a white-tiled corner shower cubicle, a pedestal WC, and a modern floating sink with a grey splashback. A compact towel radiator completes the space for added comfort.
- Bedroom 2 3.96m x 3.10m (12'11" x 10'2")
- The second bedroom is fully carpeted and features a decorative wallpapered feature wall. The room includes one radiator and four double electric sockets.
- Bedroom 3 3.35m x 2.95m (10'11" x 9'8")
- The third bedroom is carpeted and includes one radiator, four double electric sockets, a telephone point, and convenient access to the roof space
- Bathroom 3.68m x 1.65m (12'0" x 5'4")
- The family bathroom features a pedestal WC and a floating wash hand basin, along with a P-shaped bath fitted with an overhead shower. Cream tiled walls and flooring provide a clean, contemporary finish.
- External
- The front of the property features a double driveway, with access to the rear, where you'll find a patio area for enjoying the afternoon sunshine and a wooden shed for additional storage.
- Disclaimer
- All measurements are approximate and are for general guidance only. Any fixtures, fittings, services heating systems, appliances or installations referred to in these particulars have not been tested and therefore no guarantee can be given that they are in working order. Photographs have been produced for general information and it cannot be inferred that any item shown in included in the property. Any intending purchaser must satisfy himself by inspection or otherwise as to the correctness of each of the statements contained in these particulars. The vendor does not make or give and neither do Property Directions nor does any person in their employment have any authority to make or give any representation or warranty whatever in relation to this property.

Click here to view the 3D tour

