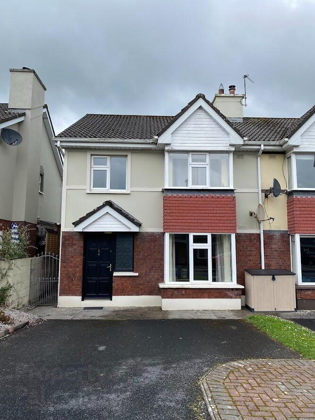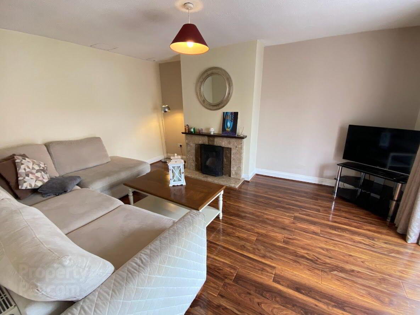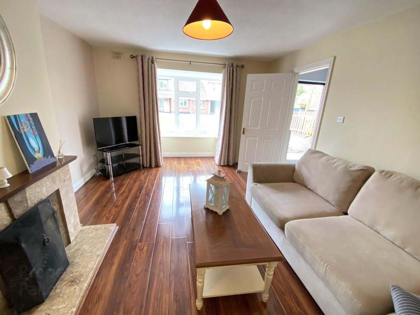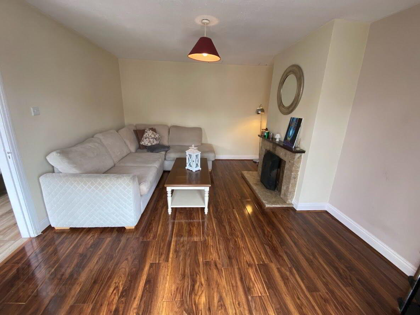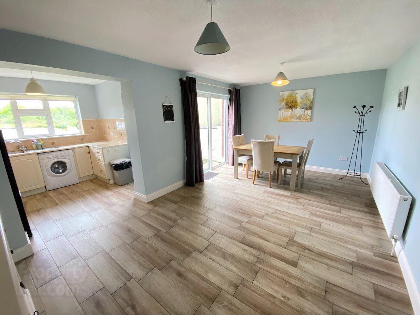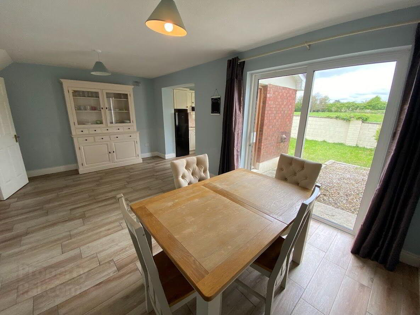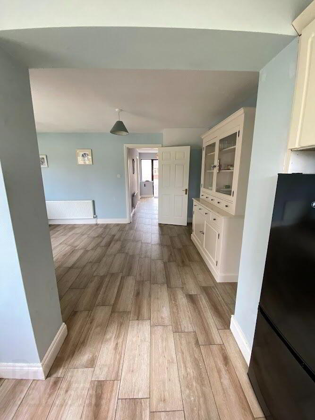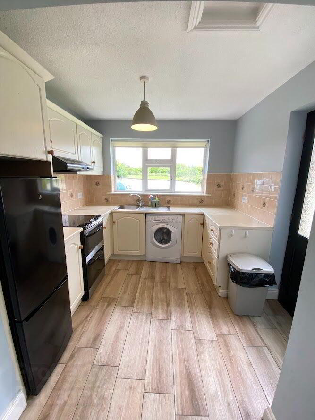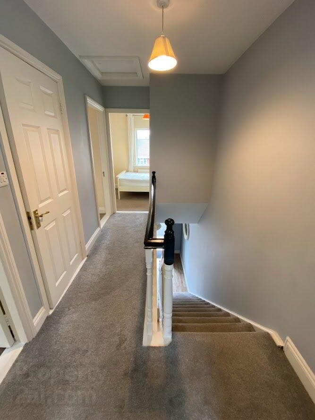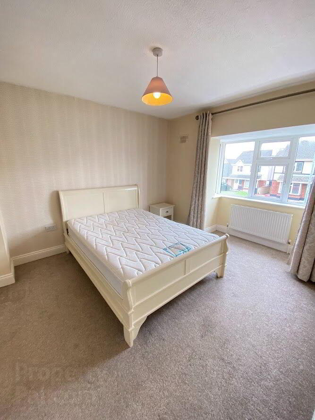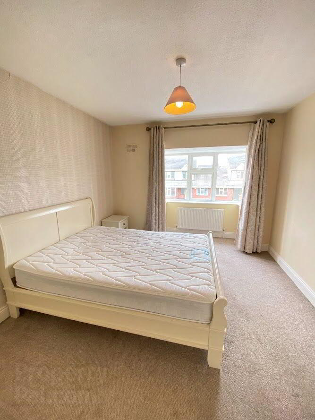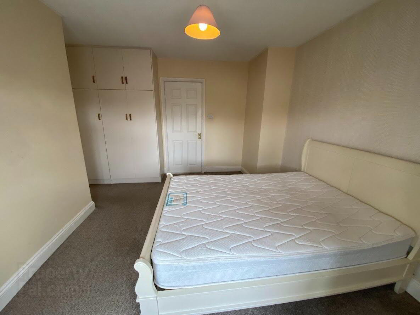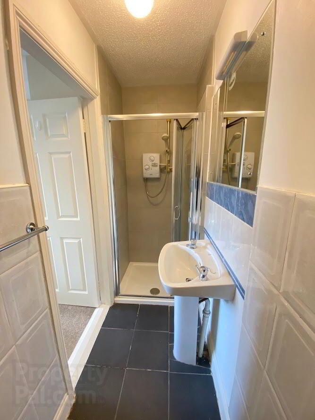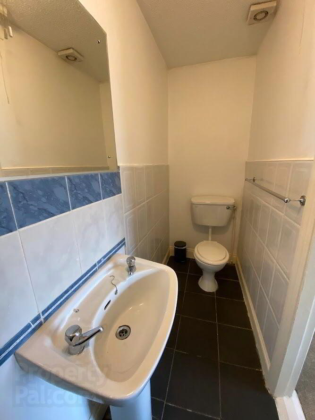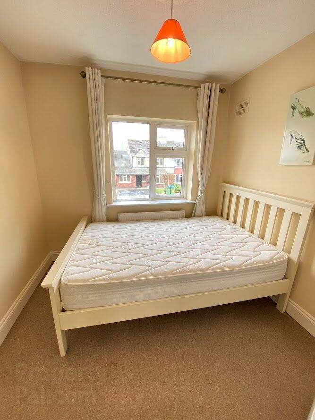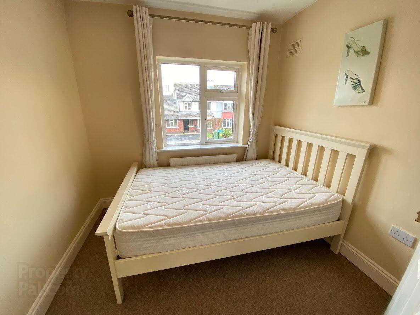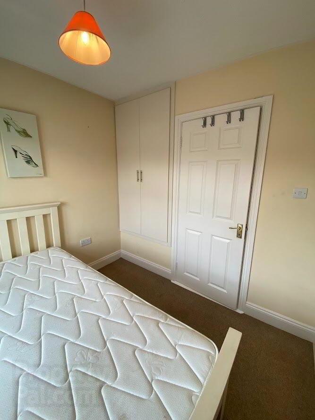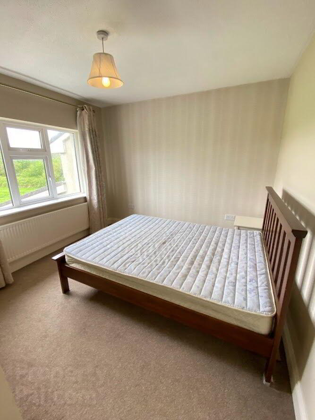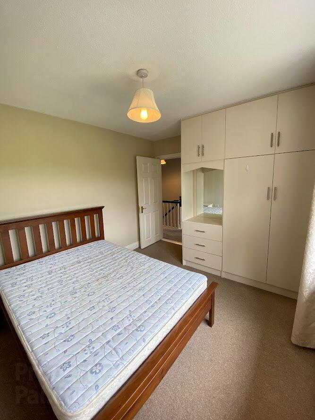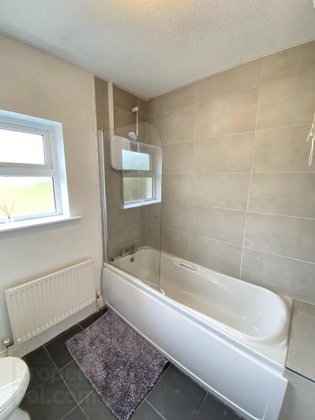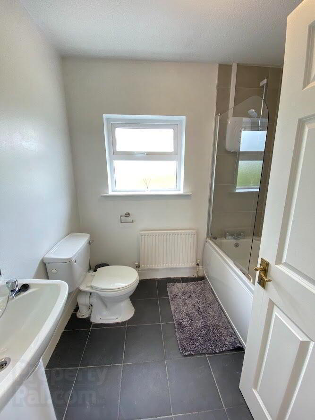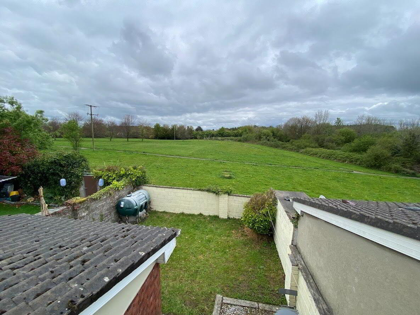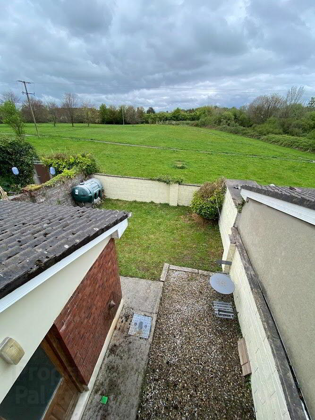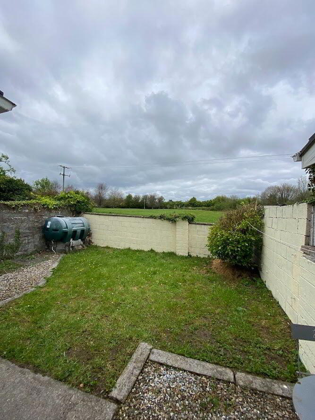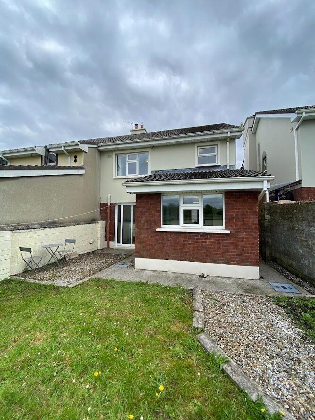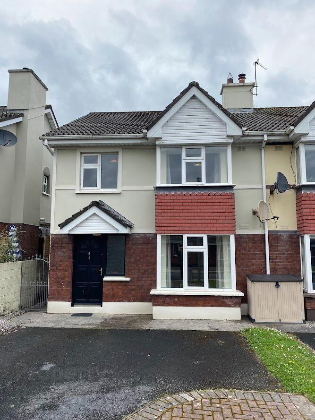54 Ivy Hill,
Ennis
3 Bed Semi-detached House
Price €259,000
3 Bedrooms
2 Bathrooms
Property Overview
Status
For Sale
Style
Semi-detached House
Bedrooms
3
Bathrooms
2
Property Features
Tenure
Not Provided
Property Financials
Price
€259,000
Stamp Duty
€2,590*²
Property Engagement
Views All Time
16
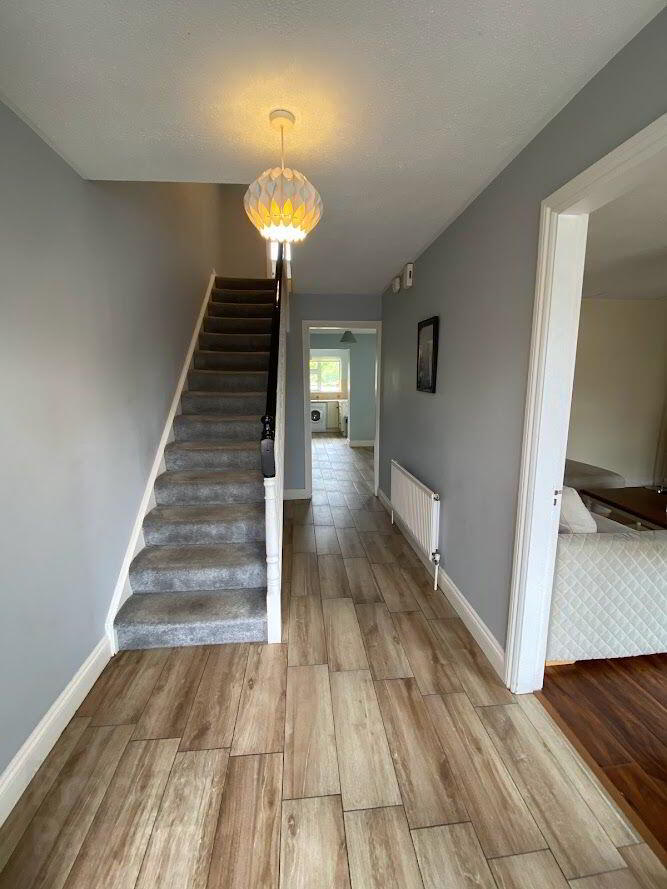
54 Ivy Hill, Gort Road, Ennis, Co. Clare V95 R76V Offers in excess of 259,000 are invited Ivy Hill is located just off the N18 Ennis/Galway Road within 1km of Ennis town centre. It is a long established and popular residential development within comfortable walking distance of all local amenities. No. 54 is positioned in a quiet cul-de-sac at the rear of the development and is a spacious three bedroom house with well proportioned accommodation and a private garden (not overlooked). To the rear of the property is a large open park that provides pedestrian access to St Clare's school and the Gaelscoil. An ideal starter home or investment property in a very desirable location. Accommodation and approximate room measurements Entrance Hallway: 4.68m x 1.97m Under stairs storage area, wood effect tile floor Reception Room: 4.70m x 3.67m Marble fireplace with wooden mantle, wooden laminate flooring, bay window feature Dining/Living Room: 5.79m x 3.36m Wood effect tile flooring. Sliding patio door to rear Kitchen: 2.68 x 2.48m Fitted floor and wall units, electric cooker and extractor fan, fridge freezer, dishwasher, washing machine, wood effect tile floor and tiled splash-back. External door to rear First Floor Landing area: 3.02m x 1.92m, hot press with dual immersion heater Bedroom 1: 3.94m x 3.14m Front facing double room, carpet floor, built in wardrobes En-suite: 3.04m x 0.77m WC, hand basin and corner shower (electric). Tiled floor and half tiled walls. Bedroom 2: 3.44m x 3.07m Rear facing double room, carpet floor, built in wardrobes Bedroom 3: 2.52m x 2.37m Front facing large single/small double room, carpet flooring, built in wardrobe Bathroom: 2.21m x 1.97m White suite with WC, hand basin unit and bath with electric shower overhead. Tiled floor and bath area Outside: Off street parking to front, secure walled rear patio and lawn area with open parkland behind. OFFERS IN EXCESS OF 259,000 ARE INVITED

