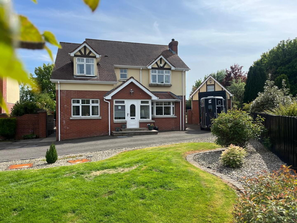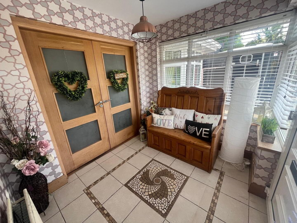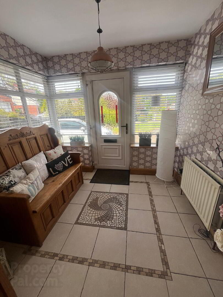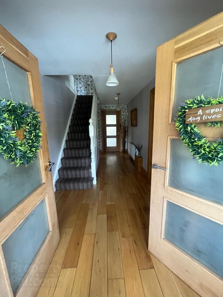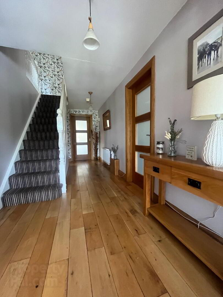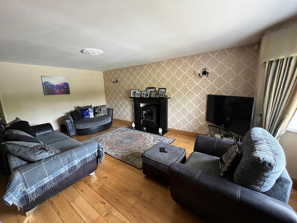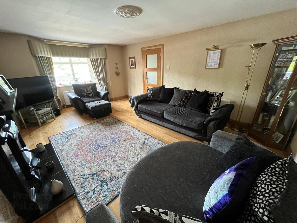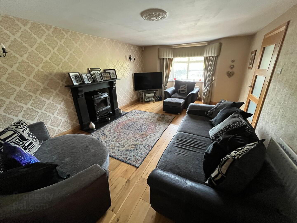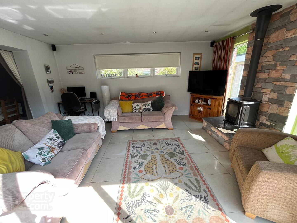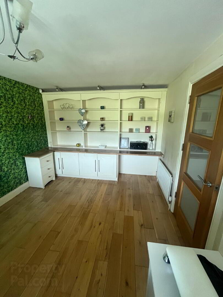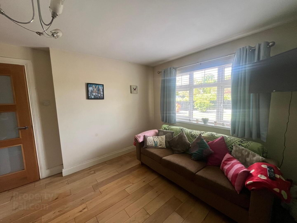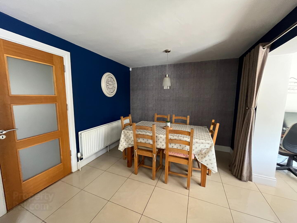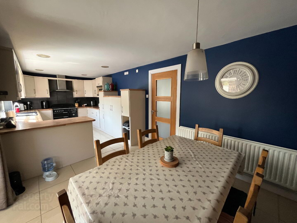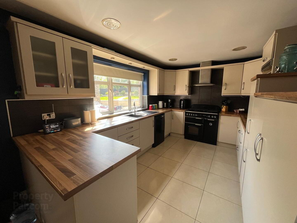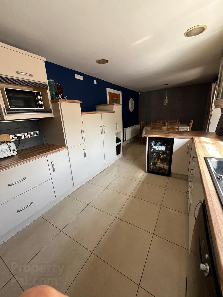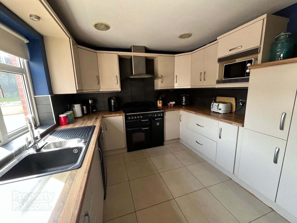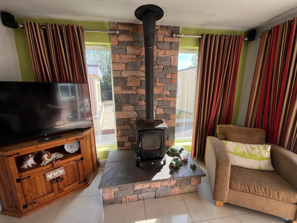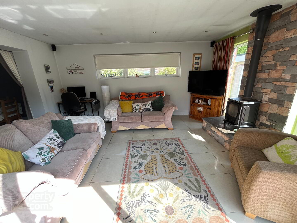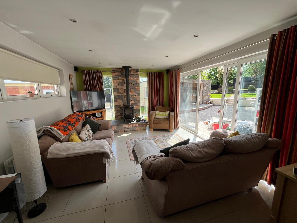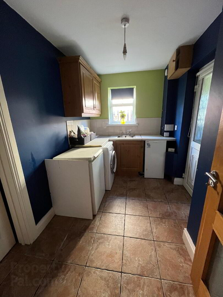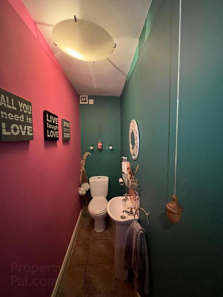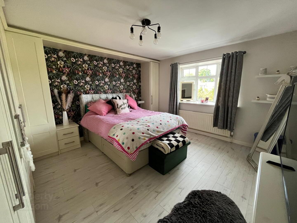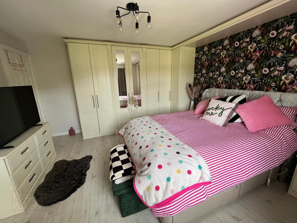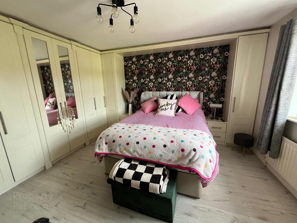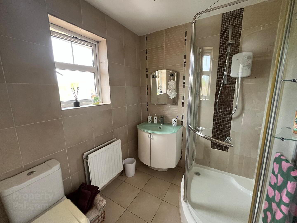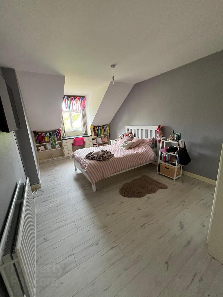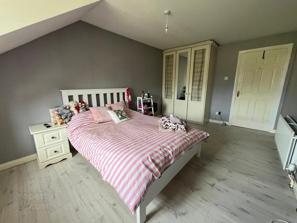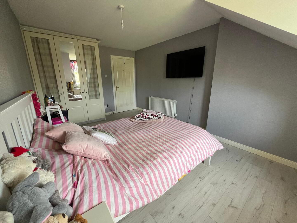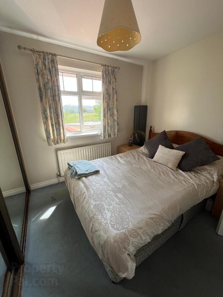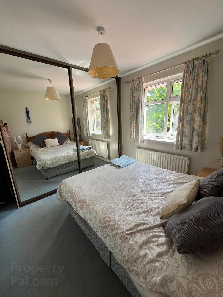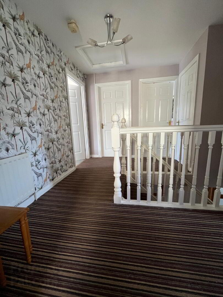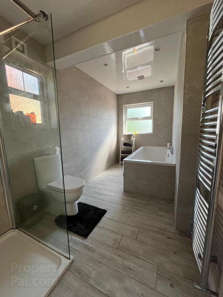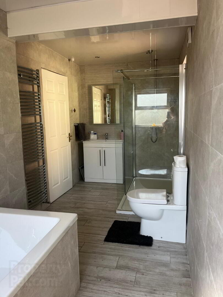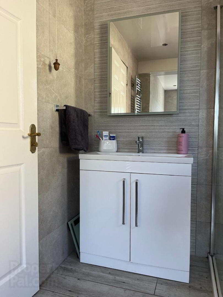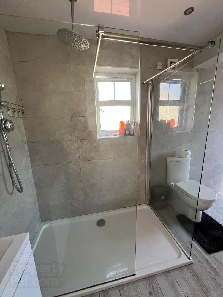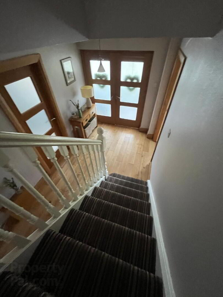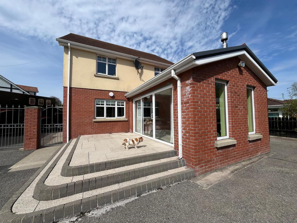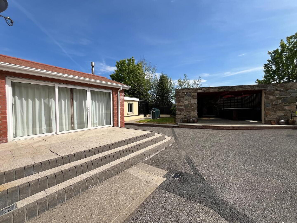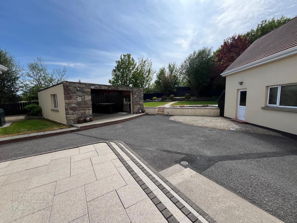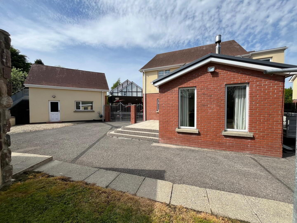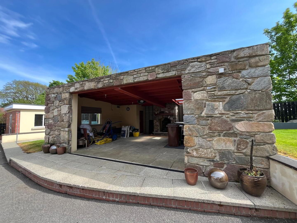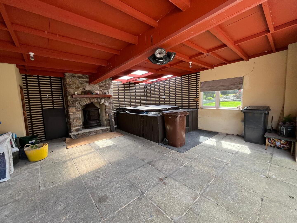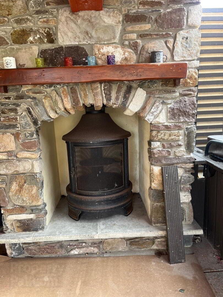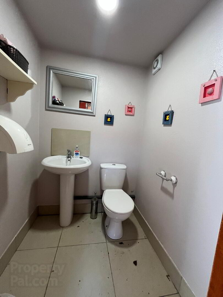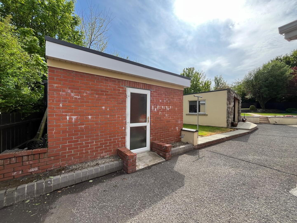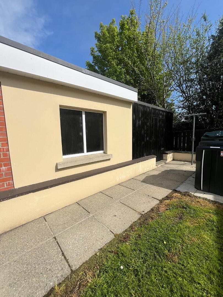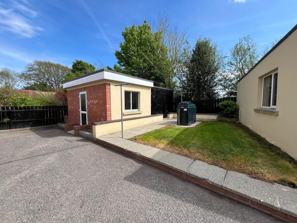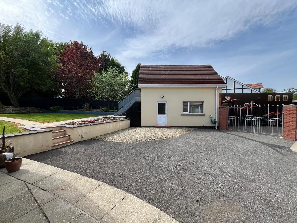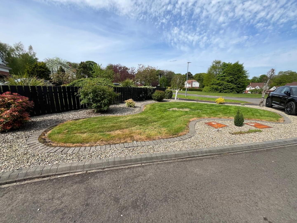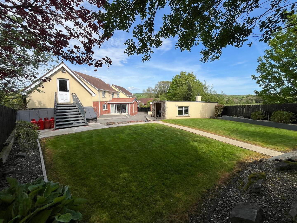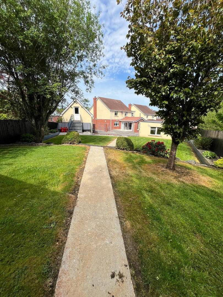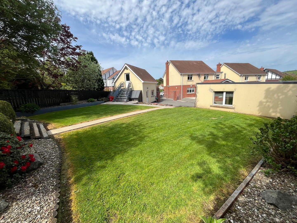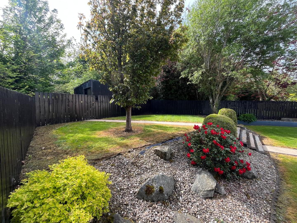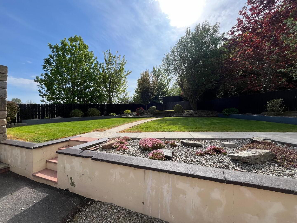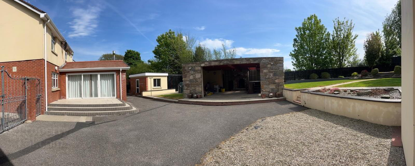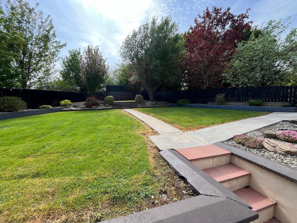7 The Willows,
Sion Mills, Strabane, BT82 9FQ
4 Bed Detached House
Sale agreed
4 Bedrooms
3 Bathrooms
2 Receptions
Property Overview
Status
Sale Agreed
Style
Detached House
Bedrooms
4
Bathrooms
3
Receptions
2
Property Features
Size
225 sq m (2,421.9 sq ft)
Tenure
Freehold
Energy Rating
Heating
Oil
Property Financials
Price
Last listed at Offers Around £325,000
Rates
£2,166.84 pa*¹
Property Engagement
Views Last 7 Days
115
Views Last 30 Days
750
Views All Time
12,108
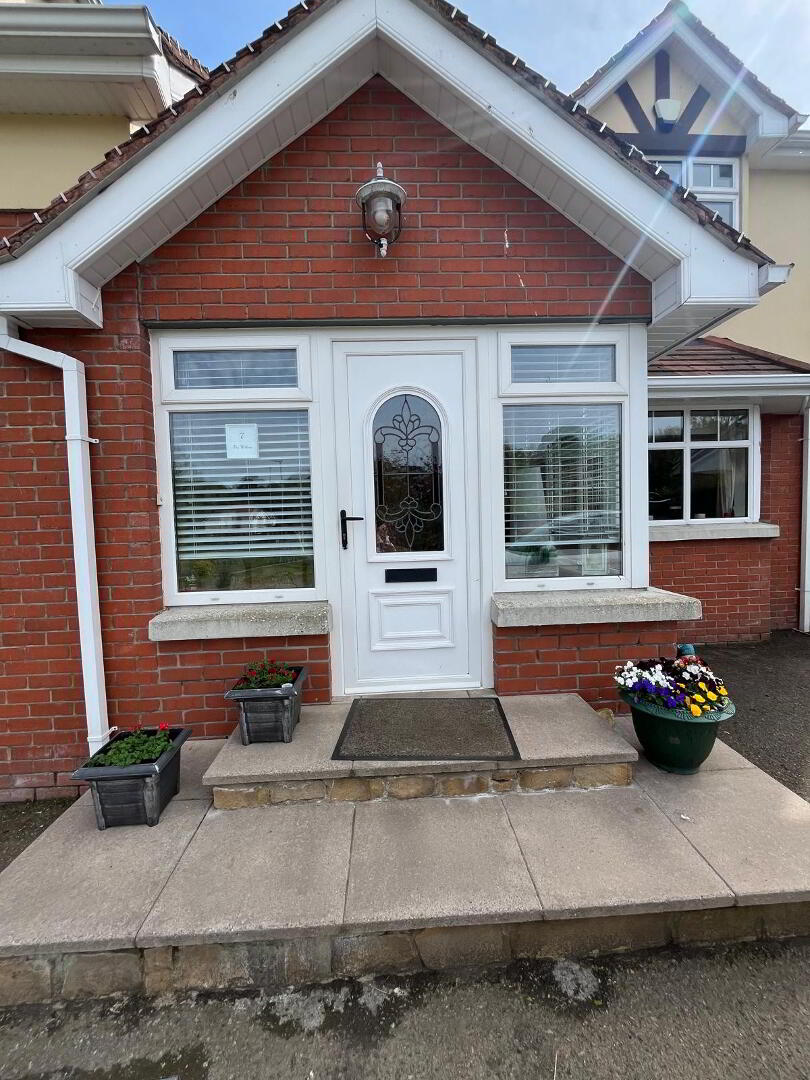
CLASSIC FOUR Bedroom detached house with sunroom, garage (self-contained office accomodation on first floor) plus a purpose built hub, useful for outside entertaining or alternative uses and working shed.
The property is set in a quiet corner of this extensive cul-da-sac which hosts a number of individual family homes surround a generous mature communial green area, the perfect spot for family living. It has numerous items of interest nearby with the Herdmans flex Mill building, the Mourne Walk plus the ever popular "Swinging Bridge" all providing amazing views of the Mourne Rive and adjoining countryside, leaving a serene and peaceful feel yet only being a short walk to the Village centre with all its amenties and servivces including the Translink bus service for neighbouring towns of Omagh and Strabane.
A unique family home measuring 225 sq metres provides an abundance of charm and character with amazing spacious livig accommodation hosting an array of outstanding features which enhance and benefit the property. The level of finish is to an extremely high specification, doors, floors, bathroom, not to mention the level of storage staged throughout the home all accompanied by delightful décor and colour schemes, the perfect environment for any growing family which will certainly meet a lof individual expectations.
Externally the site is ideally situated with a host of add-ons with the front providing an extensive tarmac driveway offering parking for a number of vehicles with the additon of a neat landscaped area providing that ideal boost of colour to set the pictuure. This leads to the side garage accompanied by double galvanised gates and gated walkway allowing access to the rear either by driving or via the concrete walkway.
The rear has been finished in tarmac allowing additional parking an leads to the steped patio area which is adjacent to the sunroom. The lawn to the rear is elevated on a split level basis, landscaped in an extremely stylish fashion providing a private and secluded area with a host of mature trees and shrubs, quite the picture. Access to the purpose built garge is to the side with the first floor area being accessed via a metal stairwell (galvanised) to the rear. The outside entertainment area is purpose built and currently houses a hot-tub (not including in sale) with a feature fire set in a stoned surround with barbacue stove susitable for outside cooking) completed with WC, this area would also be suitable for alternative uses depending on requirements. The Additional outside shed is currently used for storage.
In all the property is of a high calibre set on a mature residential site which will certainly appeal to a number of potential buyers.
ENTRANCE PORCH
8.0 X 8.9
Bright and inviting with ceramic tile to floor including centre piece and double radiator and double doors leading to the hallway
HALLWAY
7.10 X 19.5
Solid oak floor, under stairs storage, single radiator and double power point.
LOUNGE
14.1 X 15.6
Delightful and relaxing room with feature fireplace finished in black cast iron and multifuel stove (back boiler), Solid oak flooring through from hallway, two double radiators, four double power points TV outlet, uplighters to wall and bow window.
FAMILY ROOM
10.7 X 17.3
Perfect for a number of uses with wall-to-wall units housing books, computer, and various items of interest. One double radiator plus four double power points.
DINING AREA
11.6 X 10.7
Open plan with kitchen and Suroom, porcelain tile to floor, double radiator and one double power point.
KITCHEN
14.1 X 8.9
Modern fully fitted kitchen with an array of units providing variety of size suitable for all requirements, double bowl sink unit with drainer integral fridge freezer, dishwasher, Freestanding Rangemaster cooker with gas hob plus stainless steel extractor fan over and under counter wine fridge. This area has five double power points plus appliance points, downlighters to pelmet and porcelain tile to floor.
SUN ROOM
15.6 X 13.1
Tiled through from dining room with modern wall to wall sliding doors leading to rear elevated patio leaving this area bathed in natural light. Feature wall with fireplace finished in stone plus wood burning stove. Three double power points and spotlights to ceiling.
UTILITY ROOM
10.5 x 6.3
Fully fitted with upper and lower-level units plus stainless steel sink unit. Ceramic tile to floor, partially tiles walls and plumbed for washing machine. Houses the Condenser OFCH burner plus electric metre box.
WC and WHB
10.4 x 2.7
White suite with ceramic tile to floor, tiled splashback plus extractor fan.
REAR HALLWAY
7.2 X 11.4
Vinyl to floor, spotlights to ceiling and two double power points.
FIRST FLOOR
LANDING
11.2 X 7.11
Carpet to floor, helved hotpress,single radiator and access to attic.
FAMILY BATHROOM
7.6 X 5.6
Recently extended and upgraded with white suite comprising of mains shower cubicle (1200 x 900) WC, WHB in modern vanity unit with storage plus double ended Bath (mixer tap) PVC sheeting to ceiling with spotlights, extractor fan .and completed with wall mounted heated towel rail .
MASTER BEDROOM
13.4 X 14.1
Double room with laminated flooring, built in wall to wall fitted robes with up and over finish, feature window, single radiator, three double power points and TV point.
ENSUITE
6.7 X 6.3
White suitebwith WC, WHB in modern vanity unit with storage, electric shower cubicle with storage, , double radiator plus extractor fan. Ceramic tile to floor and walls
BEDROOM TWO
13.9 X 10.5
Double room with carpet to floor, double radiator and four double power points.
This room has fully fitted/robed wall to wall units suitable for storage and usage plus shelving section.
BEDROOM THREE
10.8 x 13.8
Double room with laminate flooring, built in fitted robe (treble) with matching dresser to window section, single radiator and three double power points.
BEDROOM FOUR
8.7 X 10.8
Double room with carpet to floor, double robe, two double power points and double radiator.
EXTERNAL
GARAGE
4.114 X 6.325
Ground floor currently used for storage with shelving, four electric point plus plumbed for sink. The, first floor is current used as office.
ENTERTAINING AREA (ELEVATED)
6.363 X 7.288
Openplan with feature fire incorporating flu and stove incorporating WC & WHB – 1.766 X 1.428
EXTERNAL SHED
2.148 X 1.864
Fitted for storage
SPECIAL FEATURES
LOCATION
EXTENSIVE GROUNDS
EXTRAS INCLUDED IN PRICE

