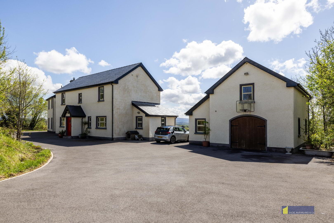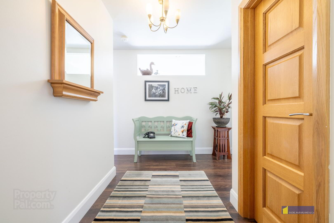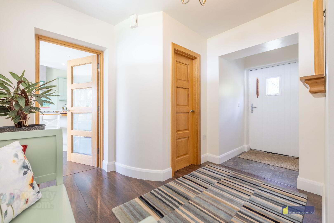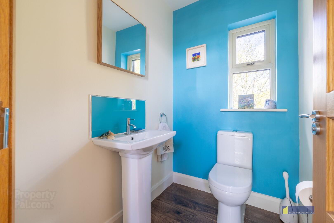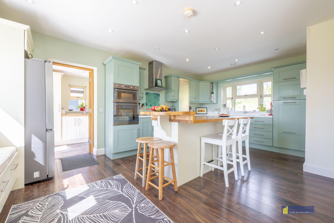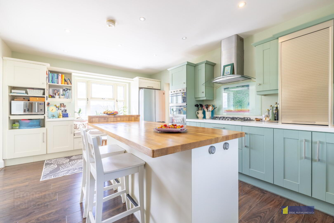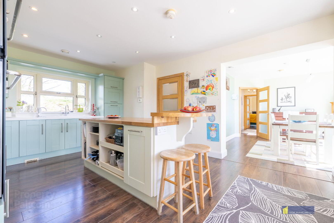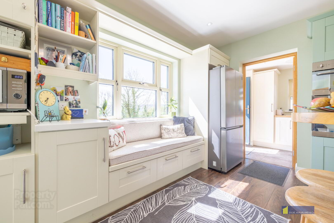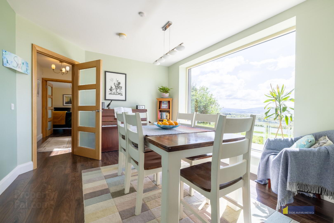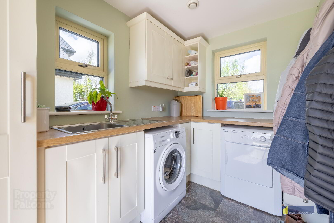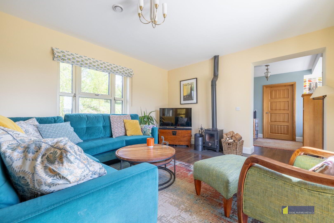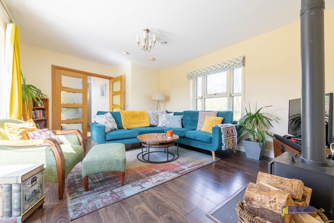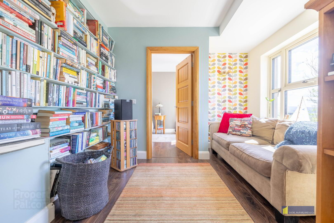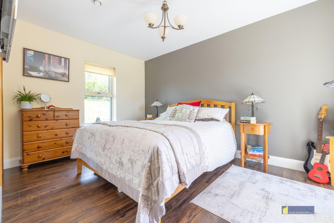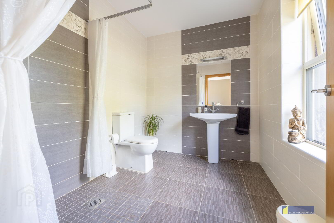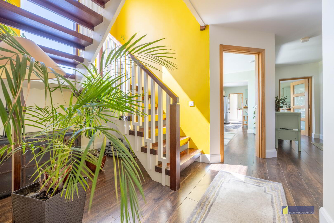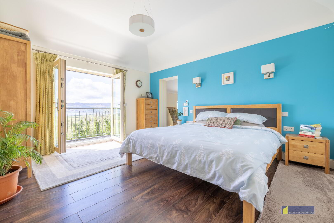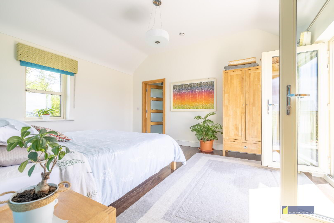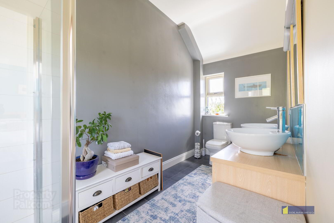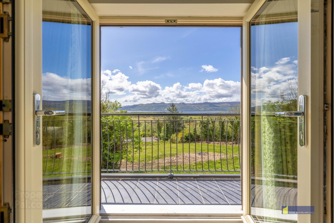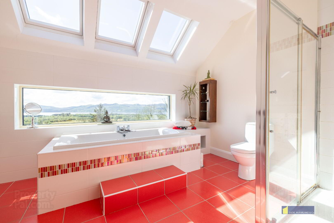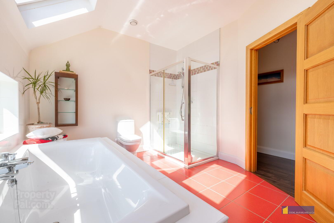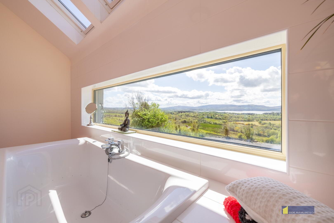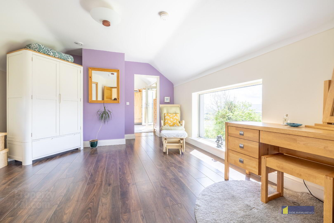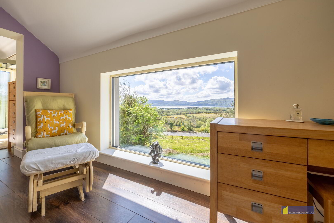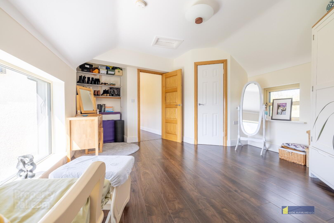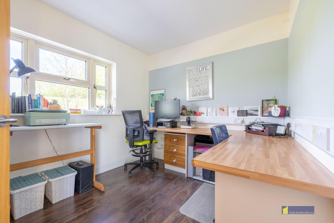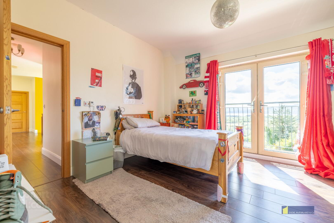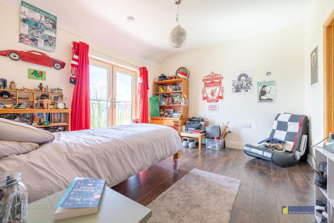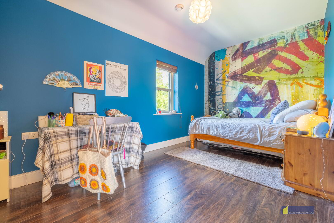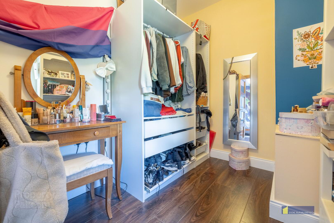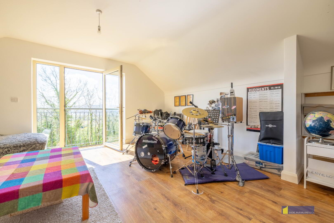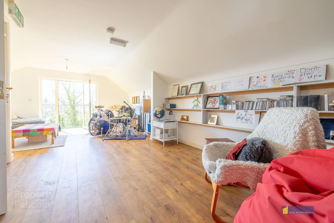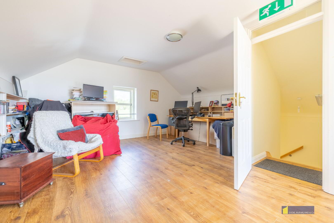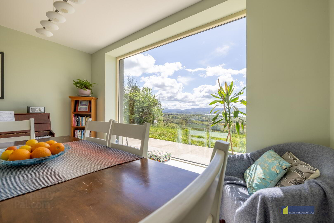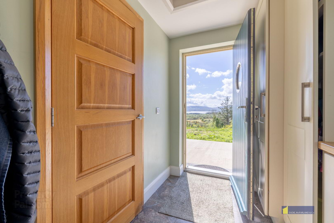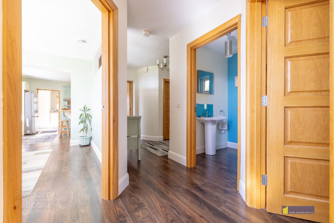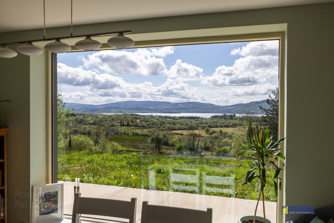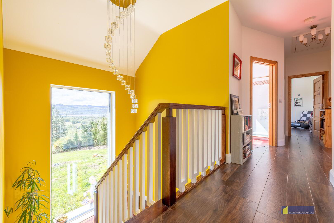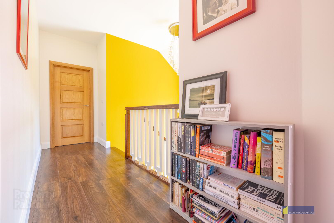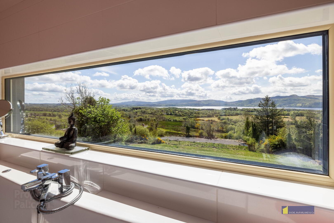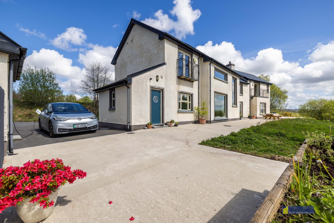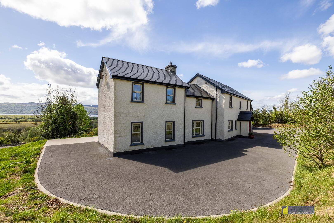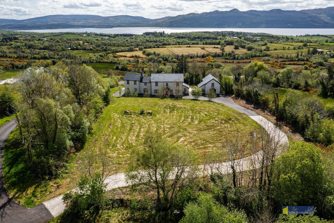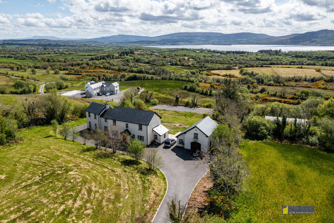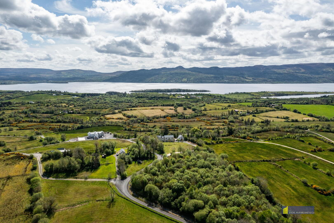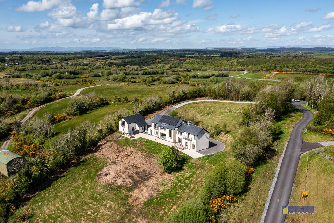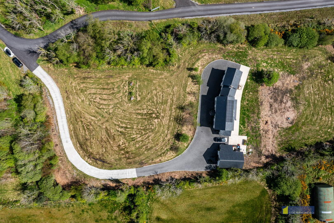28 Derrynameeo Road,
Garrison, BT93 4EZ
4 Bed Detached House
Price £524,950
4 Bedrooms
3 Bathrooms
3 Receptions
Property Overview
Status
For Sale
Style
Detached House
Bedrooms
4
Bathrooms
3
Receptions
3
Property Features
Tenure
Not Provided
Energy Rating
Heating
Oil
Broadband
*³
Property Financials
Price
£524,950
Stamp Duty
Rates
£2,419.00 pa*¹
Typical Mortgage
Legal Calculator
Property Engagement
Views Last 7 Days
254
Views Last 30 Days
1,220
Views All Time
6,708
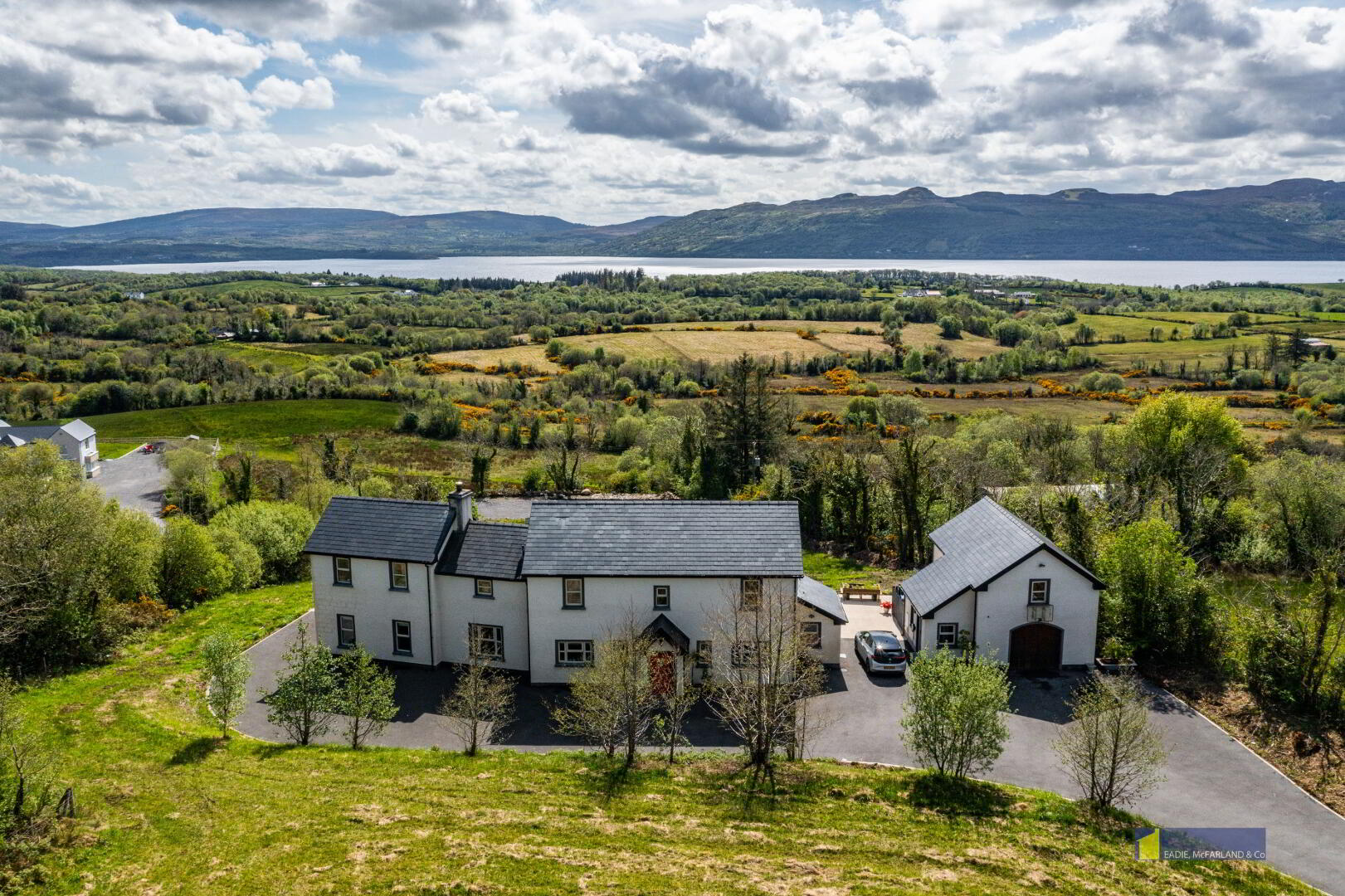
Features
- Exceptional detached family home situated on an extensive private site extending to approx. 1.6 acres
- Breathtaking views from all reception areas and principal bedrooms over Lough Melvin and the hills of Leitrim beyond
- High level of specification and presentation throughout
- Highly energy efficient
- Air source heat pump
- Heat recovery whole house MVHR system installed (both floors)
- Gray water system
- Solar panels array (owned outright)
- Triple glazing throughout
- Large garage with games room/ office over
BESPOKE 4 BEDROOM 2 ENSUITE, 3 RECEPTION RESIDENCE
Presenting a truly exceptional opportunity to own an exquisite detached home nestled within picturesque countryside. This property is a testament to refined rural living boasting simply breathtaking views over Lough Melvin and the rolling hills of Leitrim beyond providing, a daily reminder of the natural beauty that abounds. The interior of this home is a showcase of unwavering commitment to design, flow and energy efficiency.
Every detail has been meticulously planned with large picture windows availing of the splendid views. Located to one side is a well proportioned garage with games room/office above.
This detached house is more than just a home, its a sanctuary where countryside living meets modern luxury.
Don't miss the chance to make this exceptional property your own .
Contact Eadie, McFarland & Company today to arrange a viewing.
Accommodation Details:
Ground Floor: Hardwood door leading to entrance hall with tiled and high quality wood laminate floor.
Cloaks Room: 4'8" x 3'8"
WC: comprising wc, whb with tiled splashback, wood laminate floor.
Kitchen: 19'1" x 12'2" Fully fitted with an extensive range of handmade solid wood high and low level shaker style units, bespoke worktops and upstands, pelmet, 1 1/2 bowl stainless steel and glass cooker hood, built in eye level double 'Smeg' electric oven, built in eye level dishwasher, stainless steel roller larder cupboard, centre island with solid oak worktop and breakfast bar incorporating, refuge system, storage and pull out shelving, space for double fridge freezer, built in window seat.
Open archway to:-
Dining Room: 12'5" x 10 with oversized picture window, high quality wood laminate floor.
Lounge: 16'9" x 12'8" Mulit fuel stove with tiled hearth, high quality wood laminate floor, French doors leading to exterior patio area.
Open plan to:
Library: 8'8" x 10
Bedroom 2: 14'7" x 9'6" wood laminate floor, wheelchair accessible French door to rear patio area.
Wetroom: 8'6" x 6'9" tiled wetroom shower area with electric shower, fully tiled walls, wc, whb with flush frameless mirror over.
Office: 8'7" X 10'8" high quality wood laminate floor, mulitple power points.
Utility Room: 11'1" x 6'3" Fully fitted with an extensive range of eye and low level shaker style units, wood effect worktops, stainless steel sink unit with mixer tap, plumbed for washing machine, space for tumble dryer, storage units, tiled floor, access to rear via exterior door with feature porthole.
Bespoke split level solid mahogany staircase with picture window leading to:-
First Floor:
Landing: with high quality wood laminate floor, access to roofspace via slingsby style ladder.
Bedroom 1: walk through dressing room: 16'4" x 12'8" hotpress, open plan to:
12'5" x 14'8" French doors leading to tiled balcony with metal enclosure.
Ensuite: 14'7" x 5'8" comprising fully tiled walk in oversize mains shower cubicle, his and hers whb's with tiled splashback, dual mirrors with lighting over, tiled floor, wc.
Bedroom 3: 12'8" x 11'6" French doors opening to balcony with metal enclosure. Dressing Room: 7'1" x 10'3"
Bedroom 4: 15'2" x 8'7" Dressing Room: 10'6" x 7'3" provision for ensuite.
Bathroom: Whirlpool bath with tele hand shower attachment and stepped access, whb with vanity unit, fully tiled oversize mains shower cubicle, picture window together with triple velux roof windows.
Exterior:
Garage: 26'2" x 16'8" wc, power, light, wooden doors.
Split level staircase leading to:
Games Room/Office: 26'1" x 16'2" (to widest points) wood laminate floor, power points, lights, French doors opening to balcony with metal enclosure.
From the main road the property is accessed via a newly laid shared tarmac laneway linking to a good private sweeping driveway with a paddock to one side.
To the property's front and sides is parking for multiple vehicles.
To the property's rear is an excellent patio area to avail of the spectacular views of Lough Melvin.

Click here to view the video

