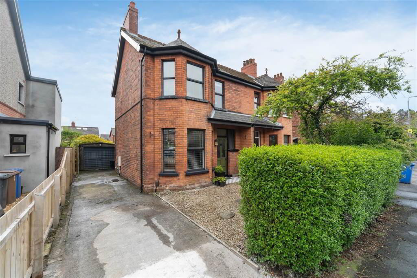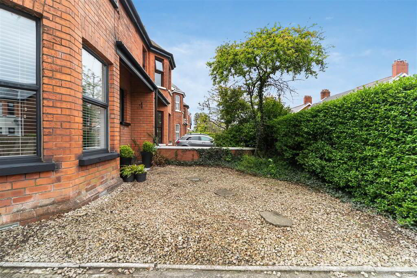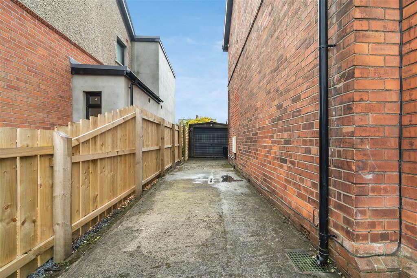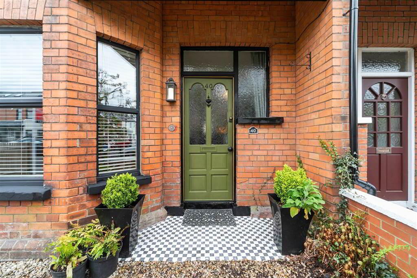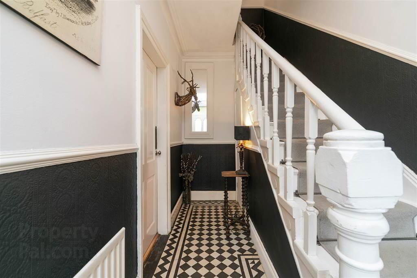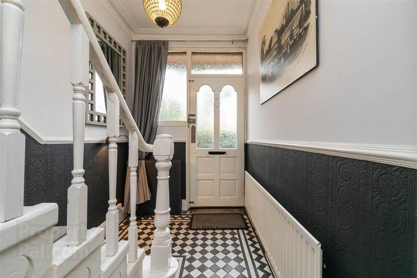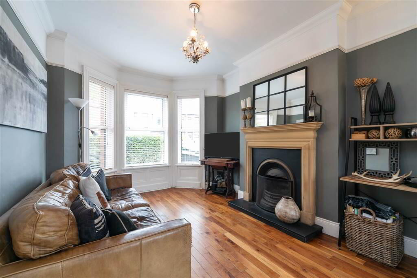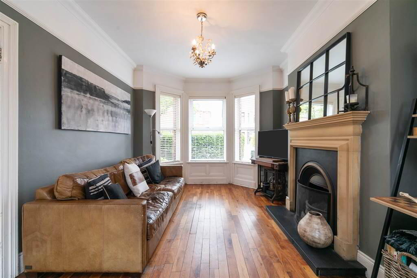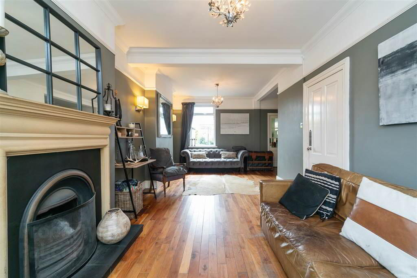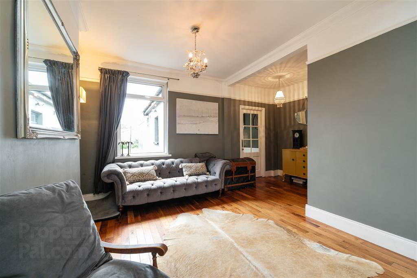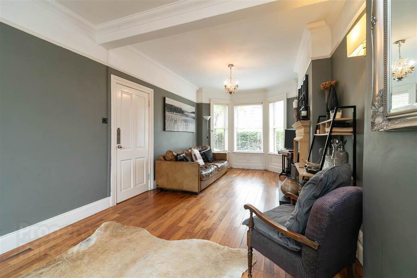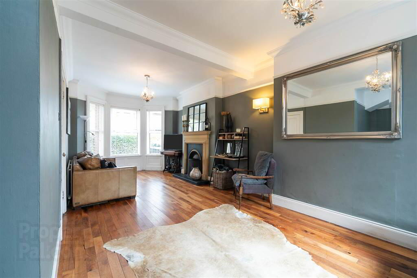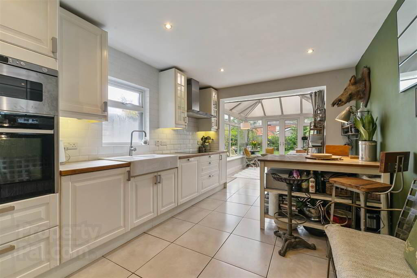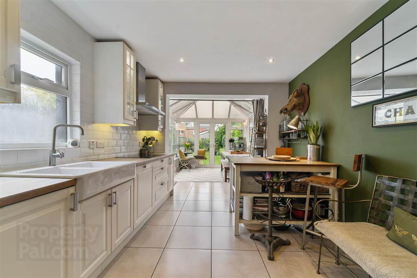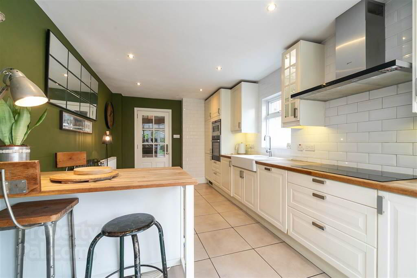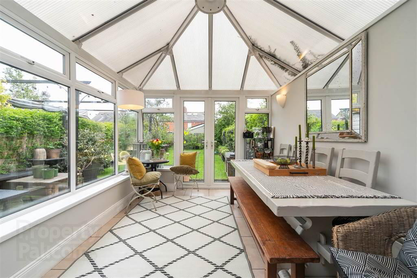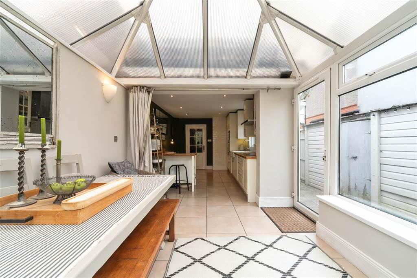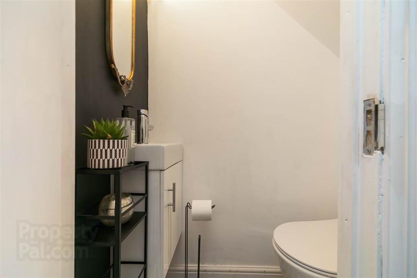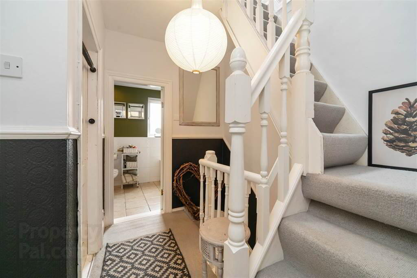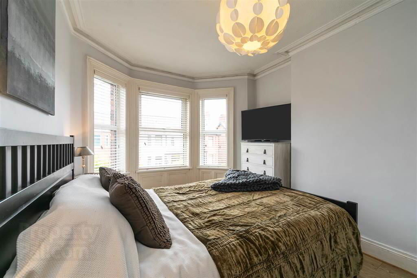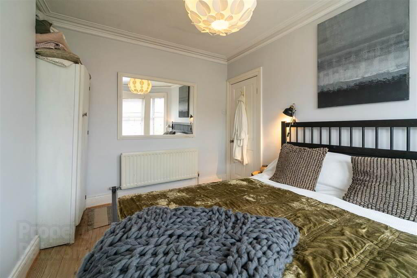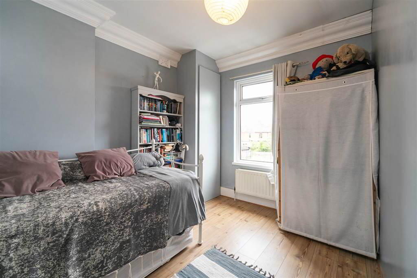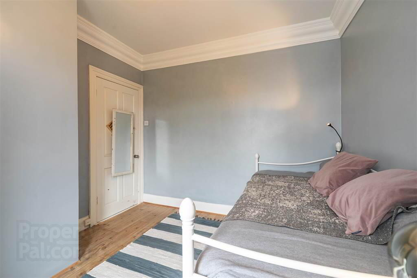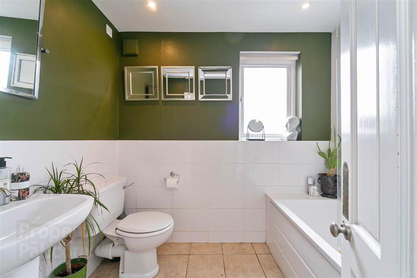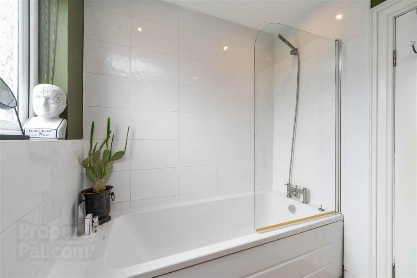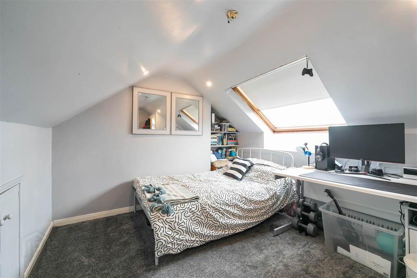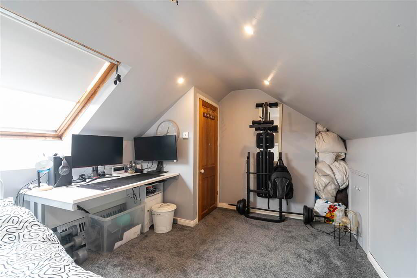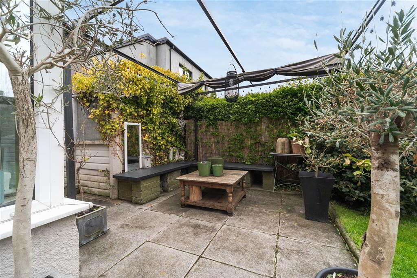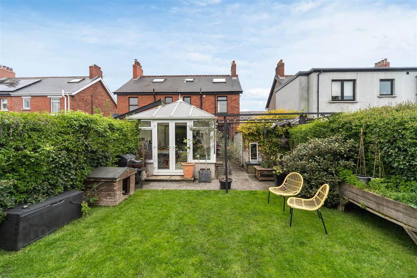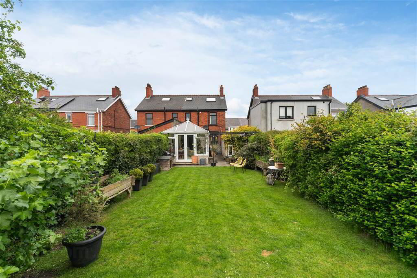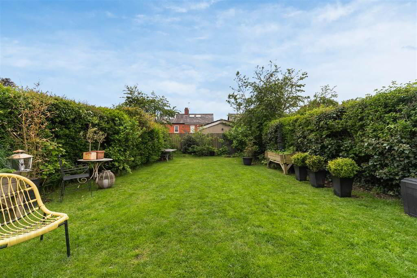40 Haddington Gardens,
Belfast, BT6 0AN
3 Bed Semi-detached Villa
Sale agreed
3 Bedrooms
1 Reception
Property Overview
Status
Sale Agreed
Style
Semi-detached Villa
Bedrooms
3
Receptions
1
Property Features
Tenure
Not Provided
Heating
Gas
Broadband
*³
Property Financials
Price
Last listed at Offers Over £314,950
Rates
£1,486.92 pa*¹
Property Engagement
Views Last 7 Days
138
Views Last 30 Days
895
Views All Time
12,761
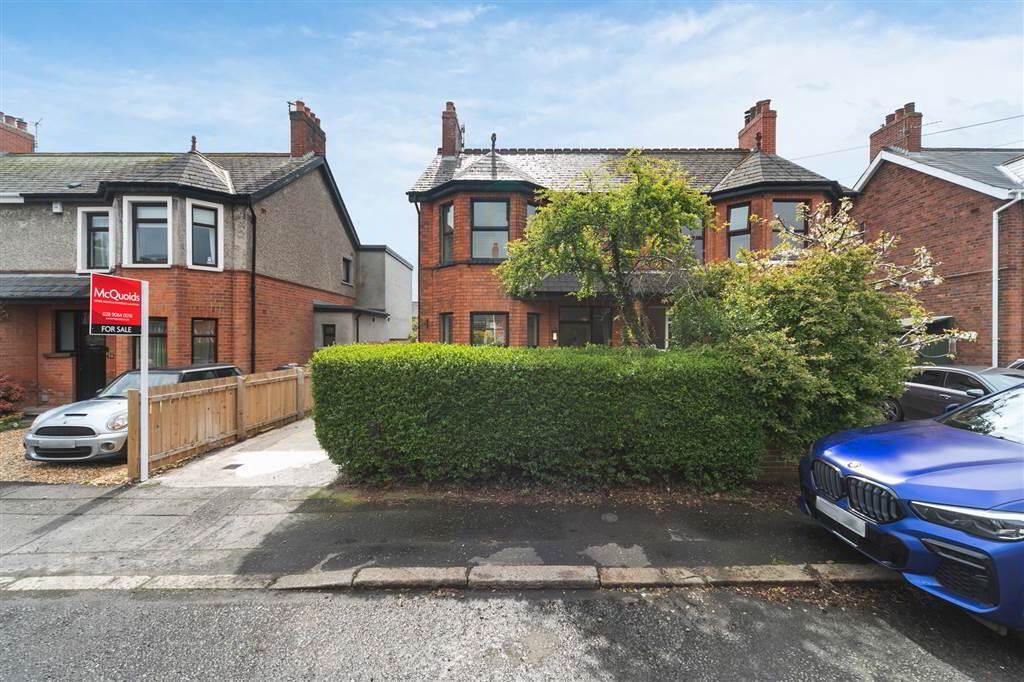
Features
- Situated in the heart of South East Belfast, with easy access to local cafes, parks, schools, and transport links.
- Spacious garden offering a suntrap ideal for relaxing, dining, and entertaining throughout the day.
- Bright and airy reception room leading into a modern kitchen, with seamless access to a rear conservatory.
- Ground-Floor WC a practical addition enhancing convenience for daily living.
- Two generous double bedrooms and one single bedroom, providing ample space for a family or guests.
- Fully floored roof space with fixed staircase access, offering the potential to create a study, playroom, or home office.
- Front garden with a gravelled driveway, and a large rear garden laid in lawn and patio areas, ideal for outdoor activities.
- A harmonious blend of classic period features with contemporary finishes, creating a welcoming, modern living environment.
- Detached Garage adding additional storage or potential workspace, offering further convenience.
- Fully double glazed and fitted with Gas fired central heating.
- Space for two vehicles, adding convenience and security.
The thoughtfully designed open-plan ground floor allows natural light to flood the space, creating a bright and welcoming atmosphere. The layout maximises every inch of space, making it perfect for modern living.
This well-presented home offers a comfortable living environment, suited to families, professionals, or those seeking a property that blends classic charm with modern functionality.
The ground floor features an open-plan reception room that flows seamlessly into a bright, contemporary kitchen. This leads into a rear conservatory, offering an ideal space to unwind while enjoying views of the sun-drenched garden. A convenient ground-floor WC adds to the home’s practicality.
Upstairs, you’ll find two spacious double bedrooms, a single bedroom, and a family bathroom. A fixed staircase provides access to a fully floored roof space – offering great potential for a study, playroom, or home office to suit your lifestyle.
Externally, the property provides off-street parking for two vehicles, a gravelled front garden, and an excellent-sized rear garden, laid out with both lawn and patio areas, offering plenty of space for outdoor activities.
Ground Floor
- HALLWAY:
- SEPARATE WC:
- LIVING ROOM:
- 7.692m x 3.074m (25' 3" x 10' 1")
- DINING ROOM:
- 2.m x 2.337m (6' 7" x 7' 8")
- KITCHEN:
- 4.867m x 3.016m (15' 12" x 9' 11")
- CONSERVATORY:
- 2.972m x 3.m (9' 9" x 9' 10")
First Floor
- BEDROOM (1):
- 4.151m x 2.944m (13' 7" x 9' 8")
- BEDROOM (2):
- 3.365m x 3.198m (11' 0" x 10' 6")
- BEDROOM (3):
- 2.082m x 2.26m (6' 10" x 7' 5")
- BATHROOM:
- 1.846m x 2.384m (6' 1" x 7' 10")
Outside
- GARAGE:
Directions
Heading countrybound along the Cregagh Road, Haddington Gardens is conveniently situated on the right-hand side, just before the Ladas Drive roundabout.


