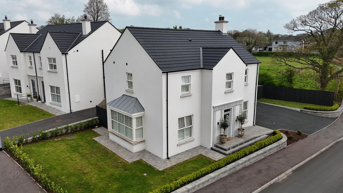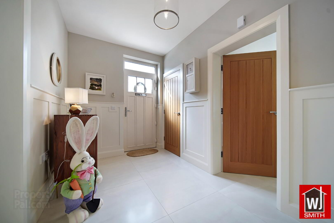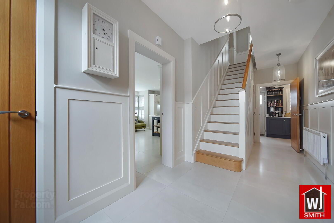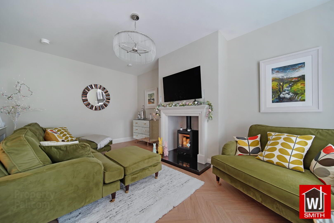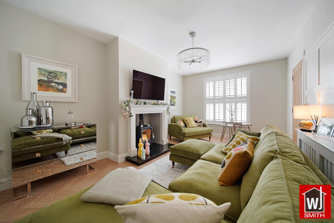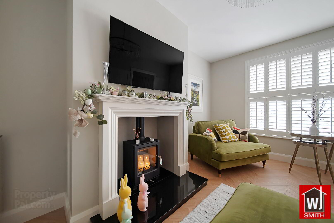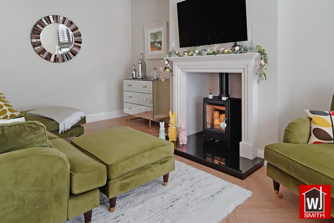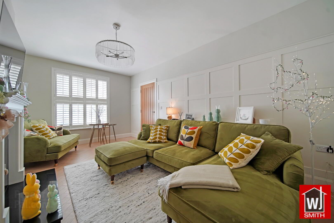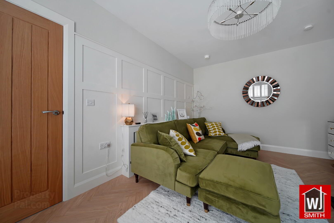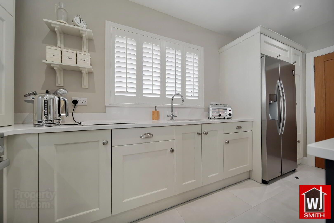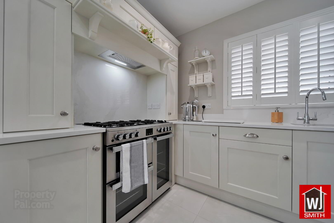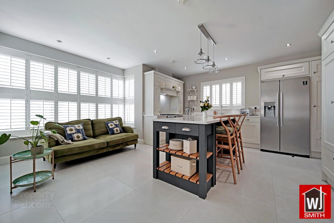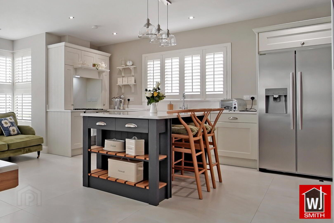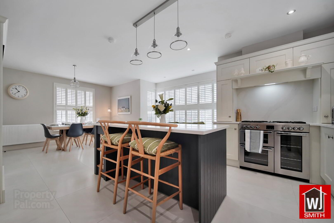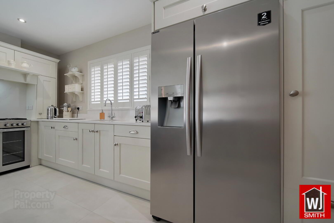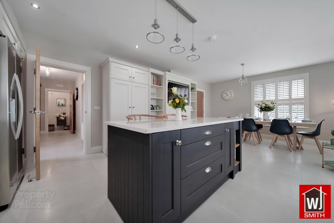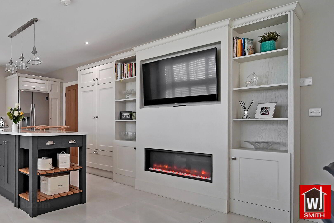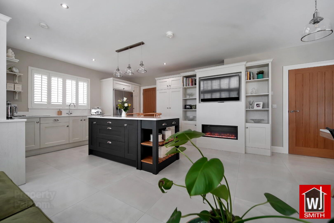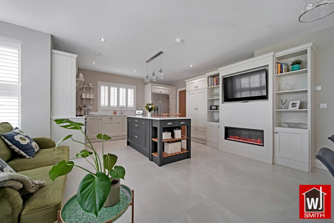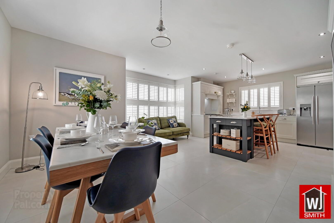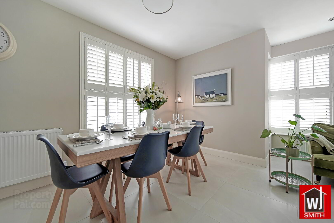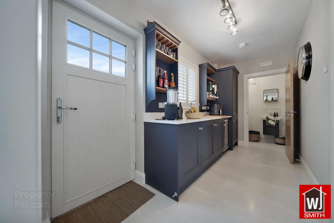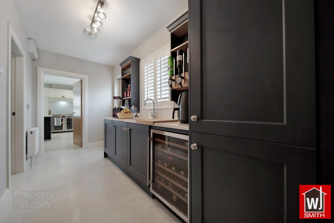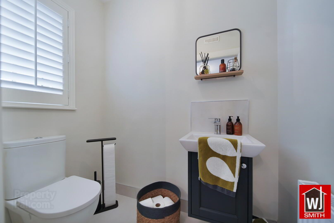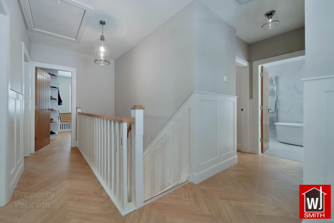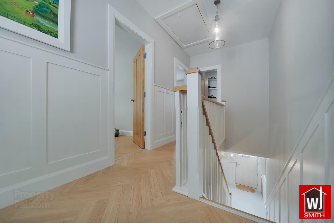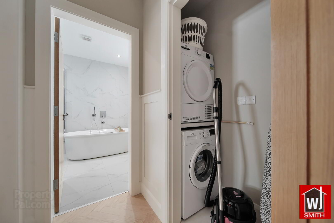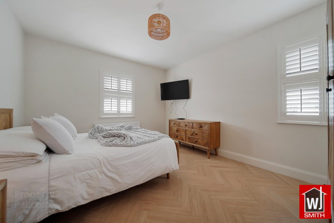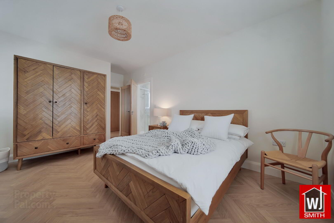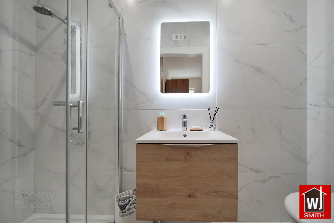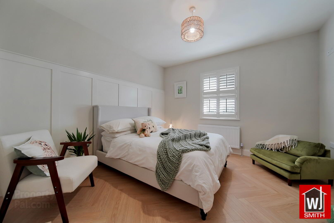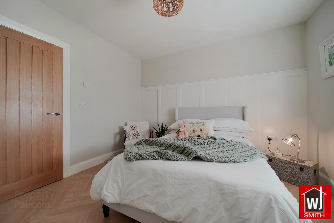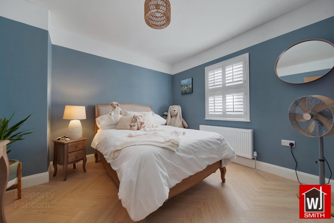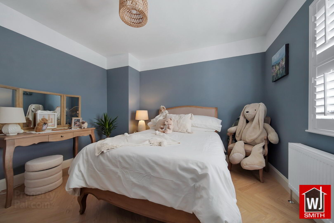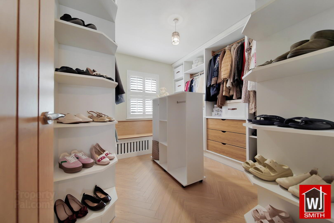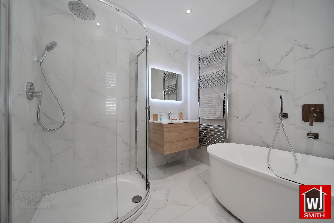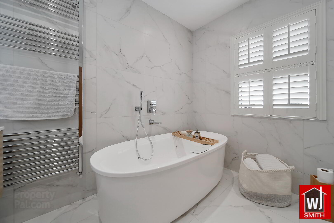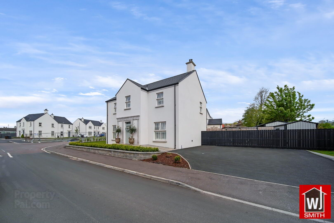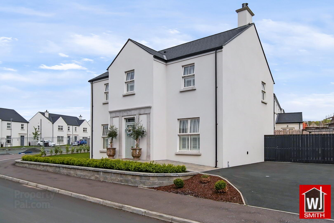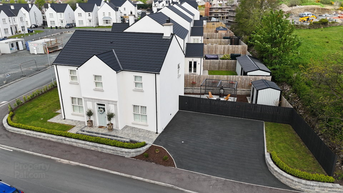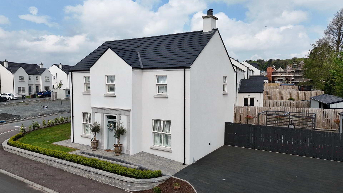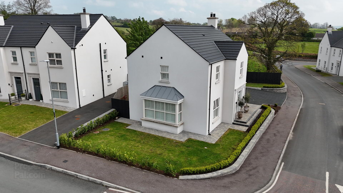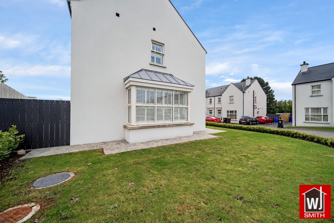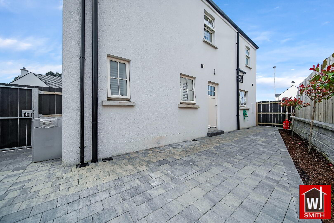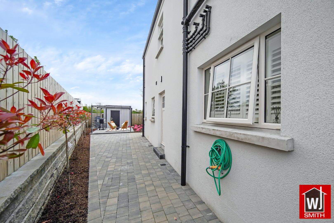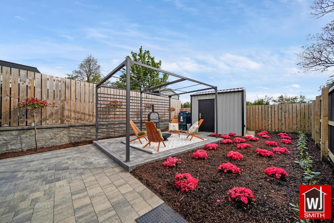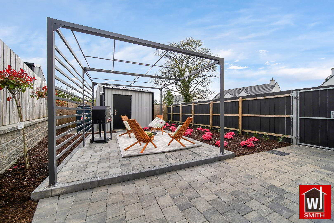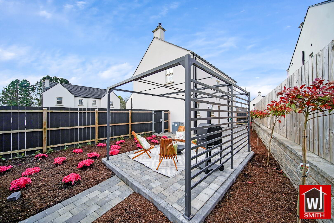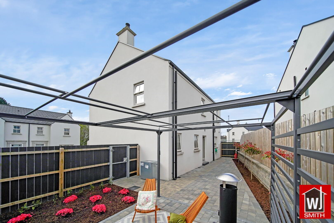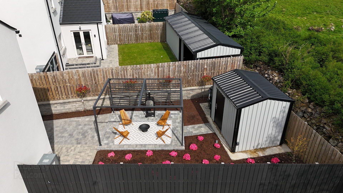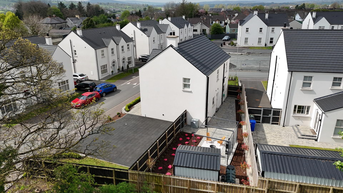38 Mount Bernard Rise,
Castlederg, BT81 7FA
4 Bed Detached House
Sale agreed
4 Bedrooms
2 Bathrooms
1 Reception
Property Overview
Status
Sale Agreed
Style
Detached House
Bedrooms
4
Bathrooms
2
Receptions
1
Property Features
Tenure
Not Provided
Energy Rating
Heating
Oil
Property Financials
Price
Last listed at Price Not Provided
Rates
£1,341.25 pa*¹
Property Engagement
Views Last 7 Days
85
Views Last 30 Days
354
Views All Time
17,700
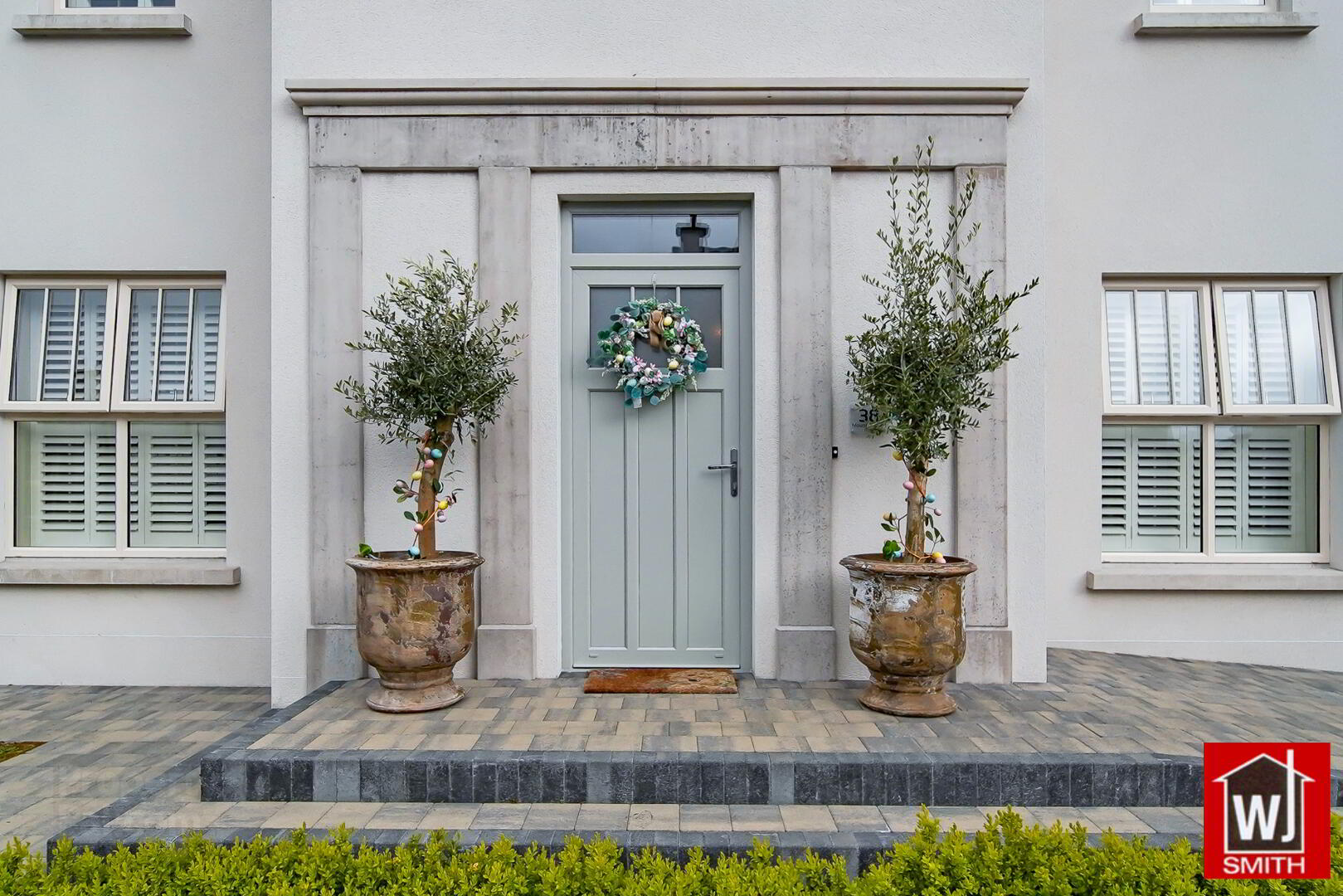
PRESTIGOUS 4-BEDROOM DETACHED DWELLING HOUSE & IMMACULATE GROUNDS
FOR SALE BY PRIVATE TREATY
W J Smith Estate Agents are delighted to bring to the market this incredible 4-bedroom detached property & grounds which is located in the very popular development of Mount Bernard Rise, off the main Strabane Road, walking distance to Castlederg town centre and all amenities.
The Mount Bernard Rise development is one of the newest and most sought after developments in Castlederg and all their properties have been built and finished to an award winning standard and this dwelling is no exception. As this home has only been built approximately 2 years, as you enter, it still has that brand new, turn key property feeling.
The interior of the property has been finished in a contemporary style by the current owners and boasts an inviting entrance hallway with a built-in cloak cupboard and granite tiles, a spacious reception room with solid fuel stove and wood panelled feature wall and a bright & spacious open plan kitchen / dinette with two-tone kitchen units and island, solid quartz worktop and feature media unit. Also, in the kitchen / dinette there is a delightful bay window with views of the entire development and a moulded sink unit and double range with feature surround.
Off the kitchen there is a fully equipped utility room which has a range of high-and low level units, built in freezer, fridge and moulded sink and also has a separate WC & WHB.
On the first floor, there is a generous landing with a hot press which also comes plumbed for a washing machine and tumble drier, a modern family bathroom with bathroom suite with includes a ‘Jacuzzi’ mood enhancing bath, multi setting corner electric shower and toilet and wash-hand basin with vanity unit.
Also on the first floor, there are 4 bedrooms, 3 of which are doubles and the master bedroom boasts a fully tiled en-suite with power shower, toilet, and wash hand basin. The 4th bedroom currently is being used as a walk-in ward robe but can easily be changed to a bedroom, showing this rooms versatility.
The exterior of the premises is absolutely awe-inspiring with the enclosed rear garden having just underwent a full re-development to include a new grey paved path around the property, a raised paved patio area with pergola, decorative barked flower beds with newly planted flowers & hedging and a metal shed which is fully electric and has anti-drip tin.
To the front of the property there is a large tarmac driveway, Tobermore walling to the front door along with a mature garden with boxed hedge to the side.
This is, without doubt, one of the best detached properties to come to the market in recent times and, taking into consideration its popular location and being built & finished to an impeccable standard with countless extras included, makes this property the ideal family home.
Viewing is a must to appreciate this fantastic property!
Accommodation Comprises Of: -
Hallway – 20’04” X 7’01” Cloak Cupboard; Storage under Stairs with Tiled Floor and Hot Water Cylinder; Wooden Wall Panelling; Quartz Floor Tiles
Reception Room – 17’01” X 11’00” “Bilberry Stove” with Granite Tiles and White Surround; Decorative Panelled Feature Wall and Radiator Cover; Herringbone Wood Flooring
Kitchen/Dinette – 23’07” X 18’01” (widest point) “Porcelain” coloured Kitchen units with Quartz Worktop and Splash Back; Kitchen Island with Slate Blue Kitchen Units and Quartz worktop; Built-in Pantry Cupboard with Media Unit; Moulded sink with mixer taps; Electric Range with gas hobs; Built-in Dish washer; Double Fridge/Freezer; Quartz splash back and surround with extractor fan; LED Roof lighting; Decorative down lighters over Island and Dinette; Quartz floor tiles; Bay window with views of entire Development.
Utility Room – 13’10” X 6’00” Slate Blue units with Quartz worktop and moulded sink with mixer taps; Larder Cupboard; Decorative 4-bulb down lighter; Freezer, Fridge; Quartz Floor Tiles.
WC and WHB – 6’01” X 3’08” WC and Floating Wash hand basin with Ornate Vanity unit; Decorative single down lighter; Quartz floor tiles
Upstairs Consists Of: -
Spacious Landing - Baysling Ladder to Attic; Half wood Panelling Hot press complete with Quartz tiles; Plumbed for automatic washing machine and tumble dryer; Air Circulator; Herringbone wood flooring
Bedroom 1 – 11’05” X 14’00” Herringbone wood flooring
En-Suite – 8’06” X 3’01” Floating WC and Wash Hand Basin with Wooden Vanity unit; Power Shower; LED Roof lights; Heated Towel Rail; Light-up Mirror; Extractor Fan; Fully tiled walls; Quartz Floor tiles
Bedroom 2 – 11’05” X 11’05” Feature Wood Panelled Wall; Herringbone Wood flooring
Bedroom 3 – 11’06” X 11’09” Herringbone Wood flooring
Bedroom 4/Walk-in Wardrobe – 10’11” X 9’11” Fully installed dressing room complete with drawers, cupboards, rails and wooden bench; Radiator Cover; Herringbone wood flooring
Bathroom – 9’00” X 7’00” White Bathroom suite with Jacuzzi Bath with ambient lighting; WC; Floating Wash hand basin with wooden vanity unit; Corner Multi-Setting Power shower; Heated Towel Rail; LED Roof Lights; Extractor Fan; Fully tiled Quartz walls and floor
Other Features Include: -
Two Tone Staircase with Oak Runners and Hand Rail and White Spindles
Oak Doors throughout with White Skirting and Architrave
Ivory Multi Option shutters on all windows throughout the property
Zoned Heating
Oil Fired Central heating from Condenser Burner
Outside Consists Of: -
Enclosed rear garden which has been newly installed with Grey Tobermore pavers complete with raised Patio area and Pergola. There is an Iron shed, which is set on a concrete base and has anti-drip tin and is fully electric. Surrounding the Patio there is decorative barked flower beds with Mini Rhododendrons and Laurel Hedging, Cherry Blossom, and Red Robin Trees.
To the Front of the property there is a Tarmac Driveway for 3 vehicles; Grey Tobermore paved pathway to front and side of the property; Tobermore walling to front of property; Miniature Box Hedging and Bark; Mature Garden to Side.
Cream Double-Glazed windows with Pastel Colour front and back door.
Seamless Guttering
Ornate Cement Archway around front door.
For Appointments To View And Offers Contact: -
W J Smith, Auctioneer, Valuer & Estate Agent, 5 John Street, Castlederg
Telephone: Office (028) 816 71279. WEB: www.smithestateagents.com
E-Mail: [email protected] [email protected]
Note: - These particulars are given on the understanding that they will not be construed as part of a Contract, Conveyance or Lease. Whilst every care is taken in compiling the information, we can give no guarantee as to the accuracy thereof and Enquirers are recommended to satisfy themselves regarding the particulars. The heating system and electrical appliances have not been tested and we cannot offer any guarantees on their condition.


