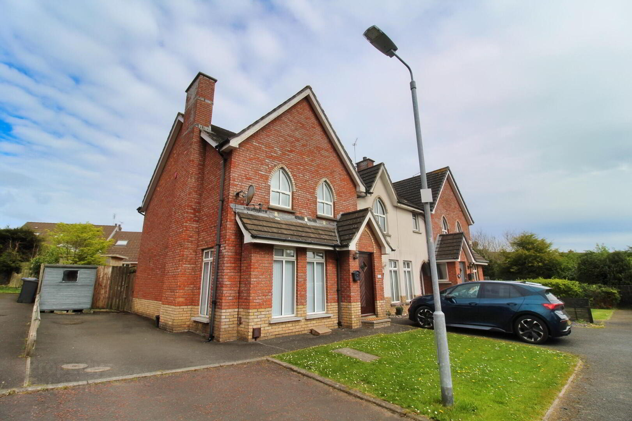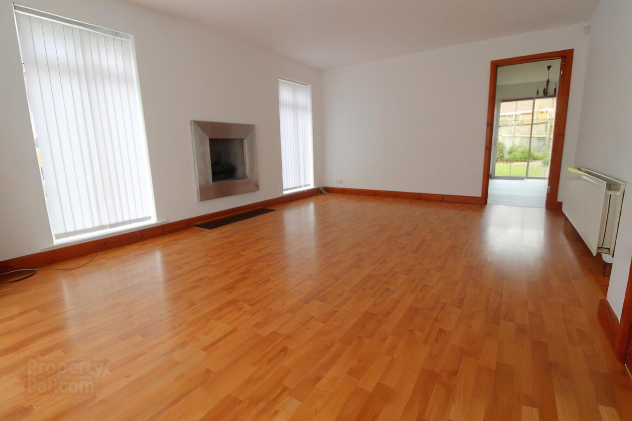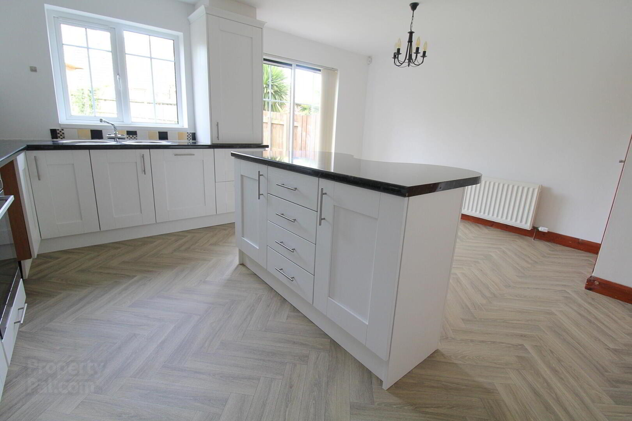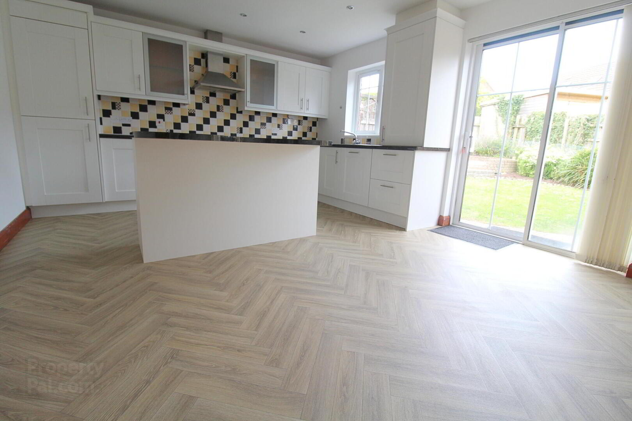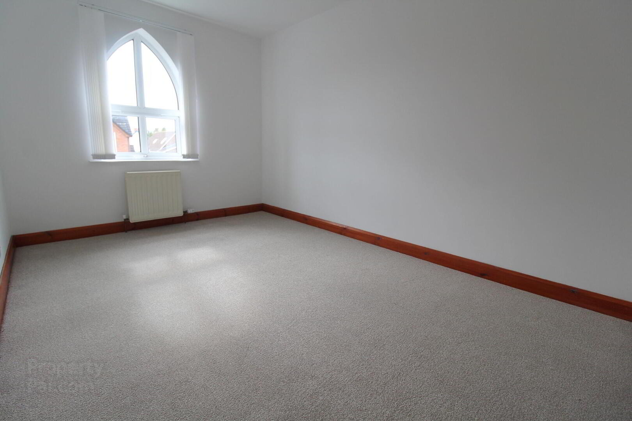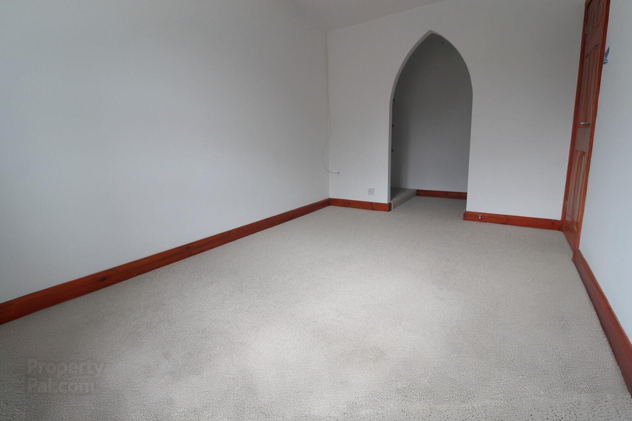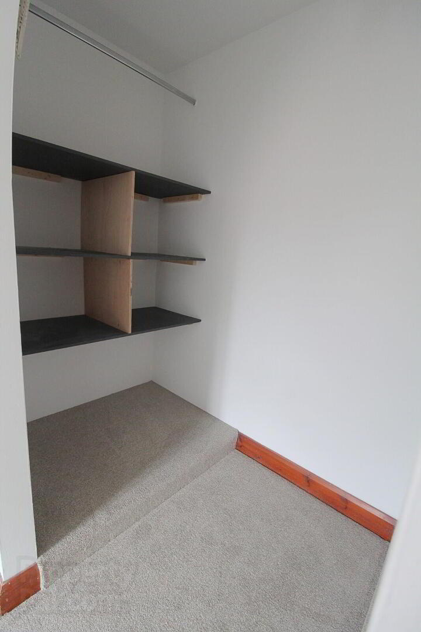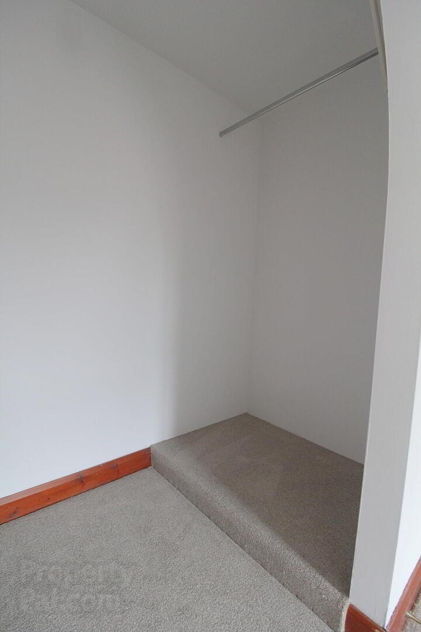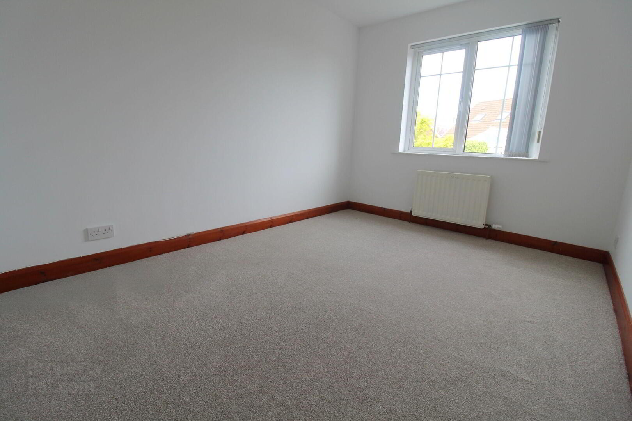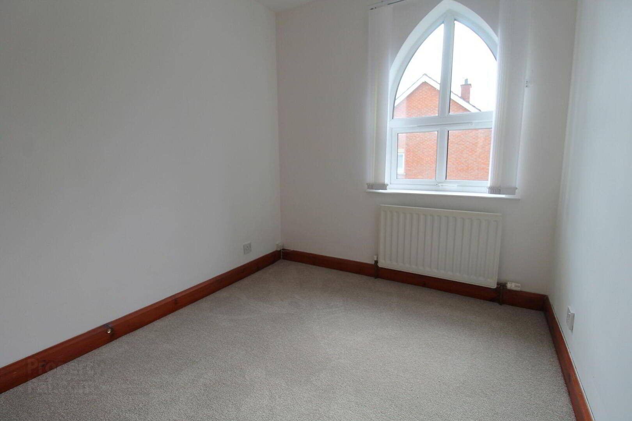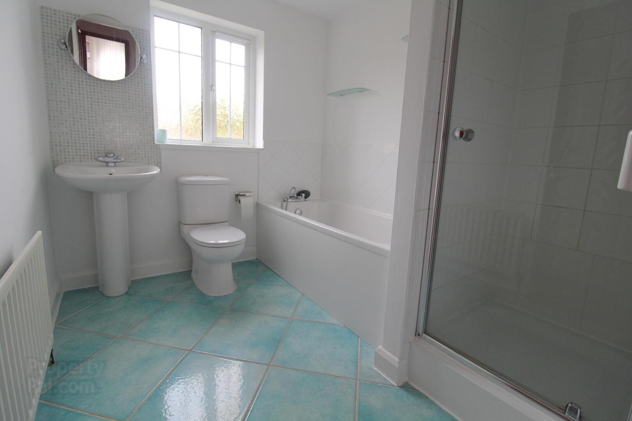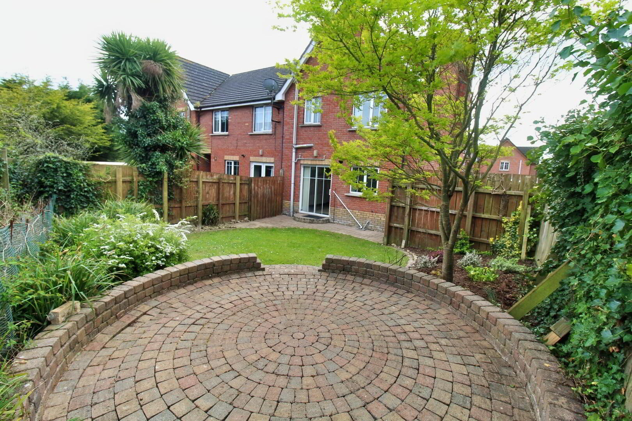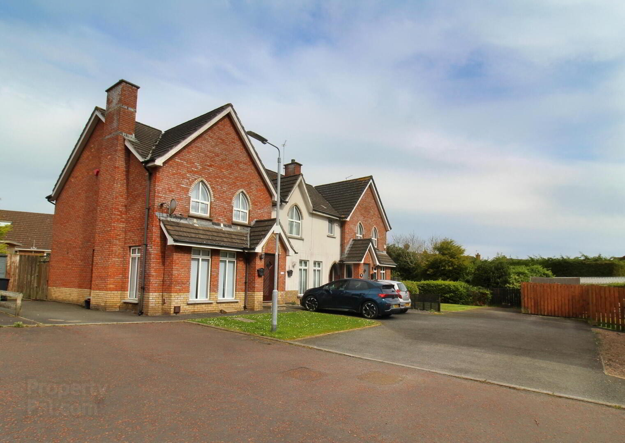10 Hanover Square,
Bangor, BT19 7NY
3 Bed End Townhouse
Sale agreed
3 Bedrooms
1 Bathroom
1 Reception
Property Overview
Status
Sale Agreed
Style
End Townhouse
Bedrooms
3
Bathrooms
1
Receptions
1
Property Features
Tenure
Not Provided
Energy Rating
Heating
Gas
Broadband
*³
Property Financials
Price
Last listed at Asking Price £189,950
Rates
£1,239.94 pa*¹
Property Engagement
Views Last 7 Days
157
Views All Time
6,670
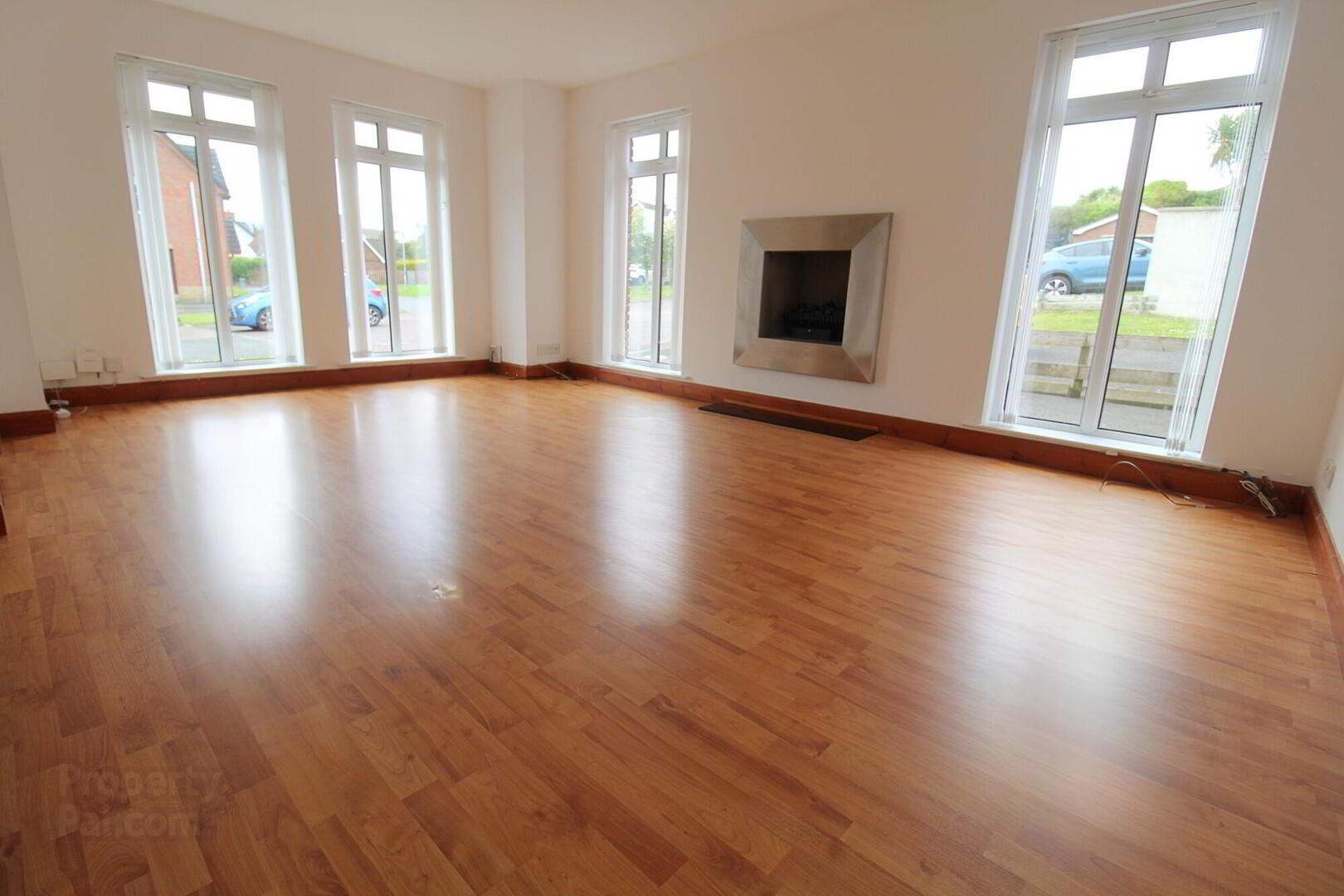
Features
- Superb townhouse
- Chain free
- Spacious lounge with feature fireplace
- Modern kitchen with space for dining
- Three well-proportioned bedrooms
- Contemporary family bathroom with separate shower
- uPVC double glazing & GFCH
- Quiet residential location
This modern family home is located in the well-maintained Hanover development.
The accommodation comprises lounge, fully fitted kitchen with breakfast bar and space of dining, three well-proportioned bedrooms and contemporary family bathroom.
The location is convenient to local schools and amenities and Bloomfield shopping centre. Bangor city centre is a short drive away and Belfast and Newtownards are within easy commuting distance.
This attractive home is sure to appeal a wide range of purchasers and early viewing is recommended.
Ground floor
- Entrance hall
- With laminate floor.
- Lounge
- 4.97m x 3.99m (16' 4" x 13' 1")
With feature gas fireplace and laminate floor. - Kitchen with space for dining
- 5.39m x 3.88m (17' 8" x 12' 9")
Recently refurbished kitchen with breakfast bar and a range of built in units. Integrated appliances include fridge freezer, electric hob, oven and dishwasher. The kitchen has been finished with partially tiled walls, vinyl floor and patio doors leading to rear garden.
First floor
- Bedroom 1
- 3.93m x 2.65m (12' 11" x 8' 8")
Double bedroom with carpet and walk in wardrobe. - Bedroom 2
- 3.65m x 2.65m (12' 0" x 8' 8")
Double bedroom with carpet. - Bedroom 3
- 2.77m x 2.21m (9' 1" x 7' 3")
Single bedroom with carpet and built in wardrobe. - Family bathroom
- Contemporary bathroom with white suite comprising panelled bath with hand held shower over, separate shower, pedestal wash hand basin and low flush WC. The bathroom is finished with partially tiled walls and tiled floor.
Outside
- Front garden with driveway for off street parking.
Landscaped rear garden laid in lawn with paved patio area.


