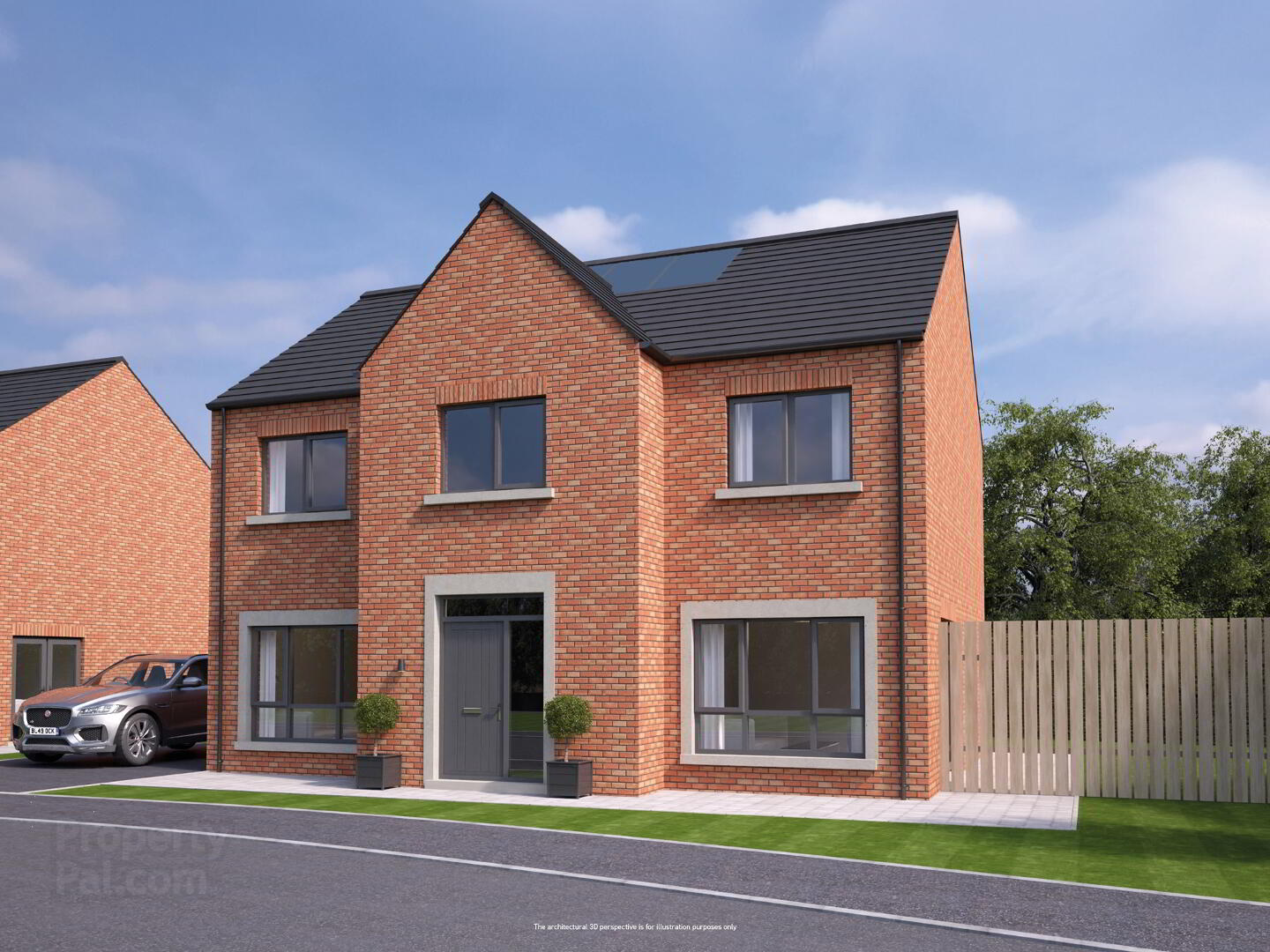The Hartley, Craighill Heights,
Ballyeaston Road, Ballyclare
4 Bed Detached House
This property forms part of the Craighill Heights development
Coming Soon
4 Bedrooms
2 Bathrooms
1 Reception
Property Overview
Status
Coming Soon
Style
Detached House
Bedrooms
4
Bathrooms
2
Receptions
1
Property Features
Size
148.6 sq m (1,600 sq ft)
Tenure
Not Provided
Heating
Gas
Property Financials
Price
Coming Soon
Rates
Not Provided*¹
Property Engagement
Views Last 7 Days
166
Views Last 30 Days
840
Views All Time
2,413

This property may be suitable for Co-Ownership. Before applying, make sure that both you and the property meet their criteria.
Craighill Heights Development
| Unit Name | Price | Size | Site Map |
|---|---|---|---|
| The Hartley, Craighill Heights | Coming soon | 1,600 sq ft |
The Hartley, Craighill Heights
Price: Coming soon
Size: 1,600 sq ft

Craighill Heights promises a return to a more natural way of life where community and nature live side by side.
These beautiful detached and semi detached homes come with solar panels as standard and are set on an elevated site less than one mile from Ballyclare Town Centre, featuring views over the town and surrounding countryside and offering convenience to an excellent range of local and high street retailers, supermarkets, coffee shops, bakeries, restaurants and bars.
All of Ballyclare’s primary and post primary schools are within a 15 minute walk and the local area features an excellent leisure and recreational facilities, golf and sports clubs.
SPECIFICATION
KITCHEN
High quality units with choice of soft close drawer, door styles and colours. Choice of worktop and handleIntegrated appliances to include gas hob, electric oven, extractor hood, fridge/freezer and dishwasherLED lighting to underside of kitchen unitsRecessed LED down lighters to kitchen ceiling
BATHROOMS, EN-SUITES & WC’S
Contemporary white sanitary ware with chrome fittingsThermostatically controlled shower over with screen door where applicableDual drencher shower fitting to ensuiteHeated chrome towel radiator to main bathroom and ensuite
FLOOR COVERINGS & TILING
Porcelain tiled floor to kitchen/dining area, utility, hall, bathroom, ensuite and WCFull height porcelain wall tiles to shower enclosurePorcelain wall tiles to wet areas, bath and sinksCarpets with underfelt to lounge, bedrooms, stairs and landing
INTERNAL FEATURES
Internal décor, walls and ceilings painted 1 colour from palette of coloursMains supply smoke, heat and carbon monoxide detectorsChamferred skirting and architravesPainted internal doors with chrome ironmongeryComprehensive range of electrical sockets, switches, TV and telephone pointsWiring for BT and fibre optic internet to the propertyNatural gas central heating with zoned heating and a highly energy efficient gas boilerPressurised hot water systemPre-wired only security systemHigh thermal insulation and energy efficiency rating
EXTERNAL FEATURES
2.5kW PV solar panels fitted to every homeFront and rear gardens seededBitmac drivewayuPVC double glazed windows with lockable systemComposite front doorsOutside water tapBoundary fencing to side and rear of gardens10 year Global Homes warranty

