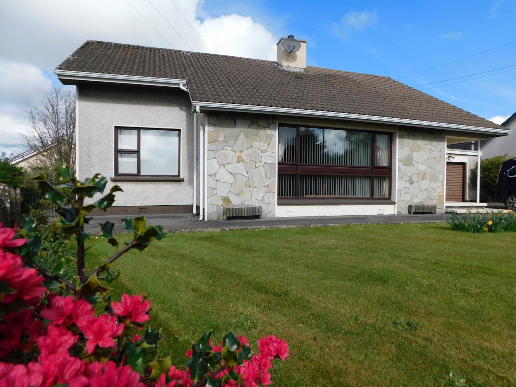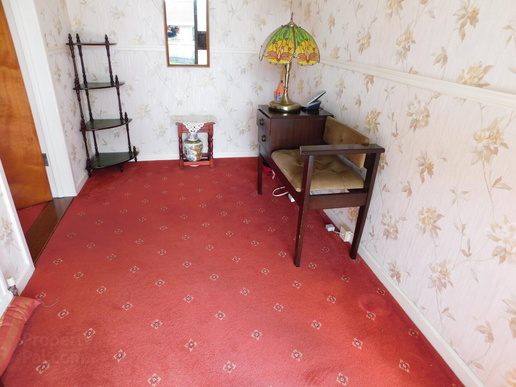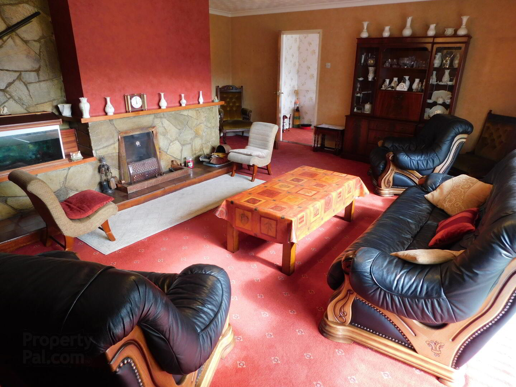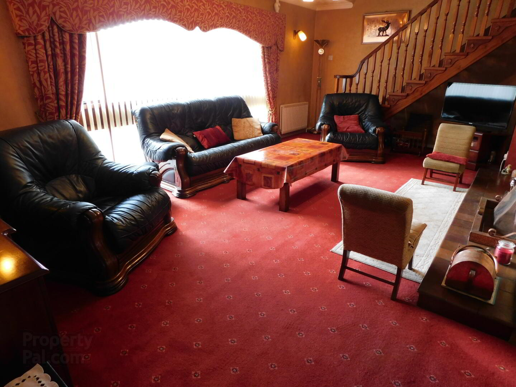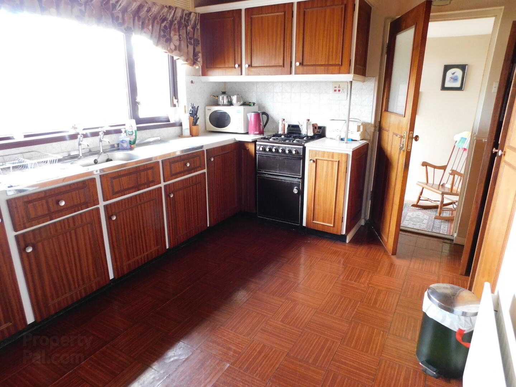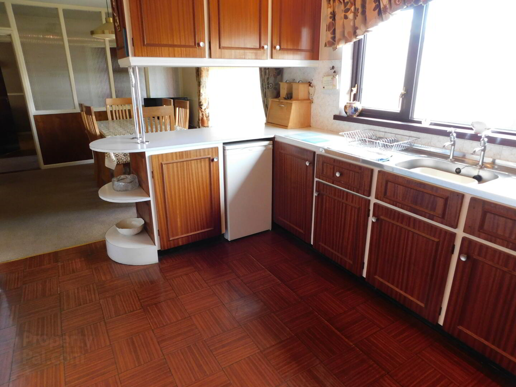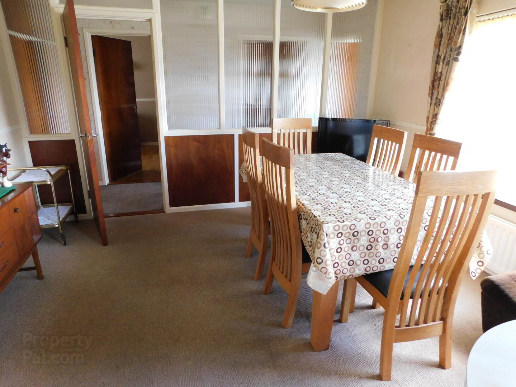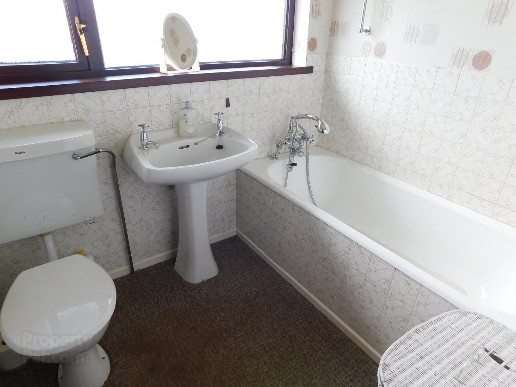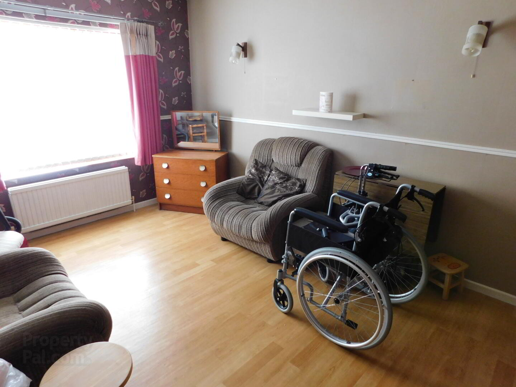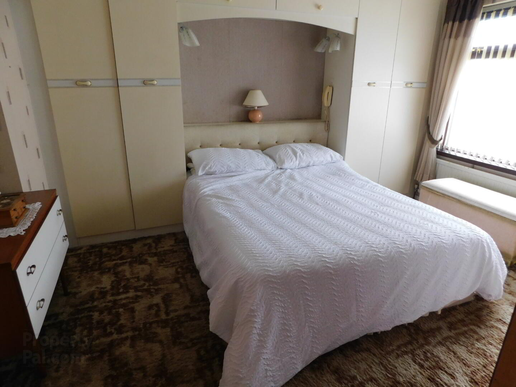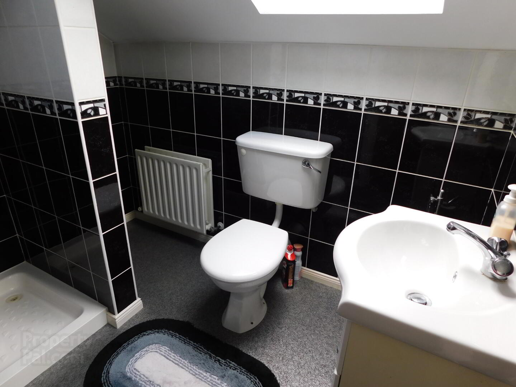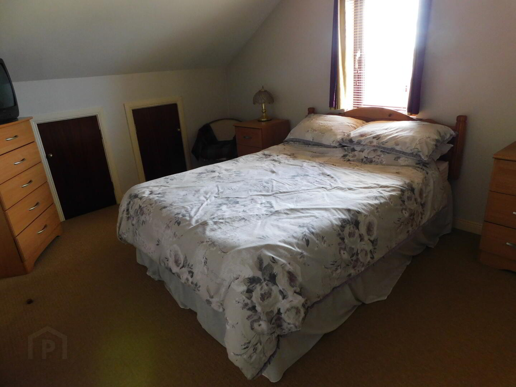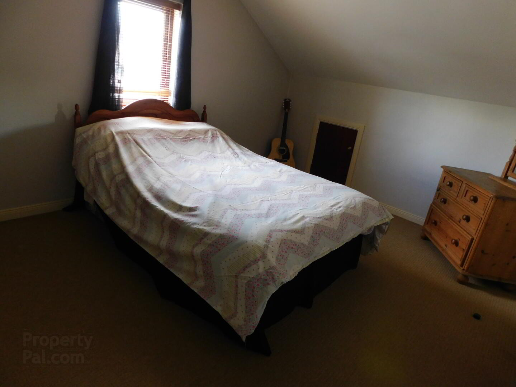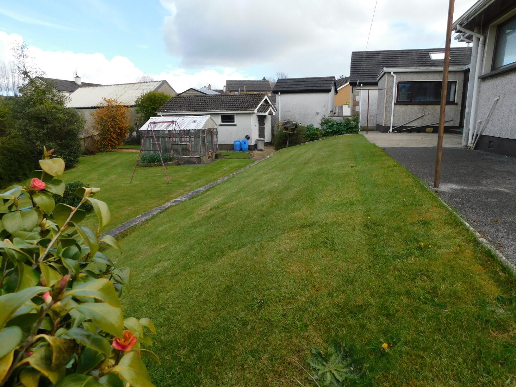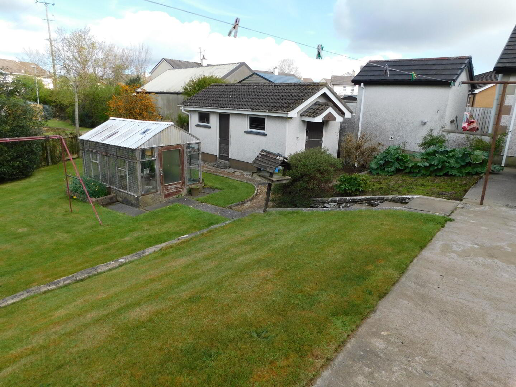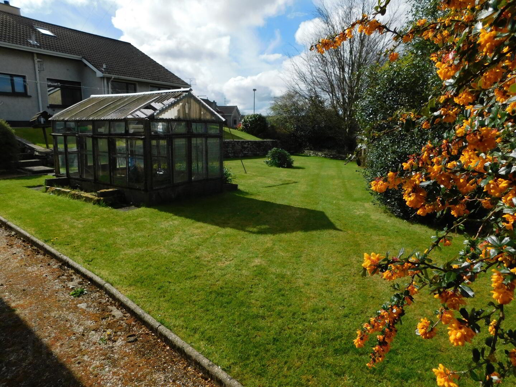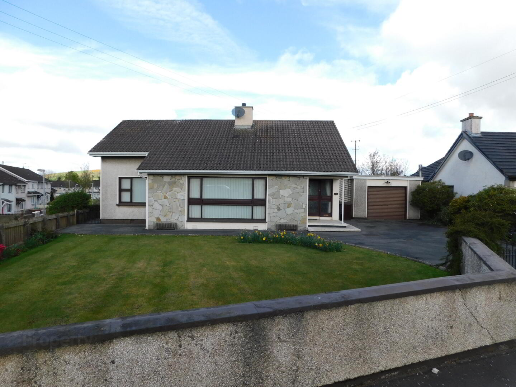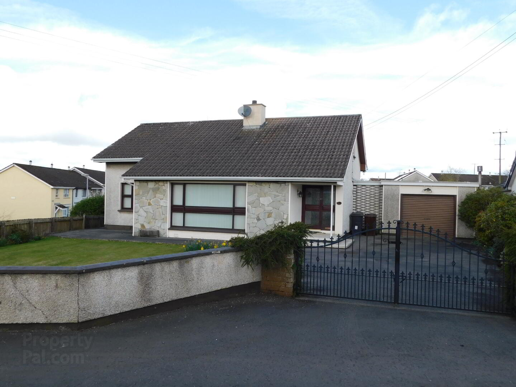34 Lurganboy Road,
Castlederg, BT81 7HT
4 Bed Detached Chalet Bungalow
Sale agreed
4 Bedrooms
2 Bathrooms
1 Reception
Property Overview
Status
Sale Agreed
Style
Detached Chalet Bungalow
Bedrooms
4
Bathrooms
2
Receptions
1
Property Features
Tenure
Leasehold or Freehold
Heating
Dual (Solid & Oil)
Broadband
*³
Property Financials
Price
Last listed at Offers Over £197,500
Rates
£1,166.30 pa*¹
Property Engagement
Views Last 7 Days
102
Views Last 30 Days
245
Views All Time
3,642
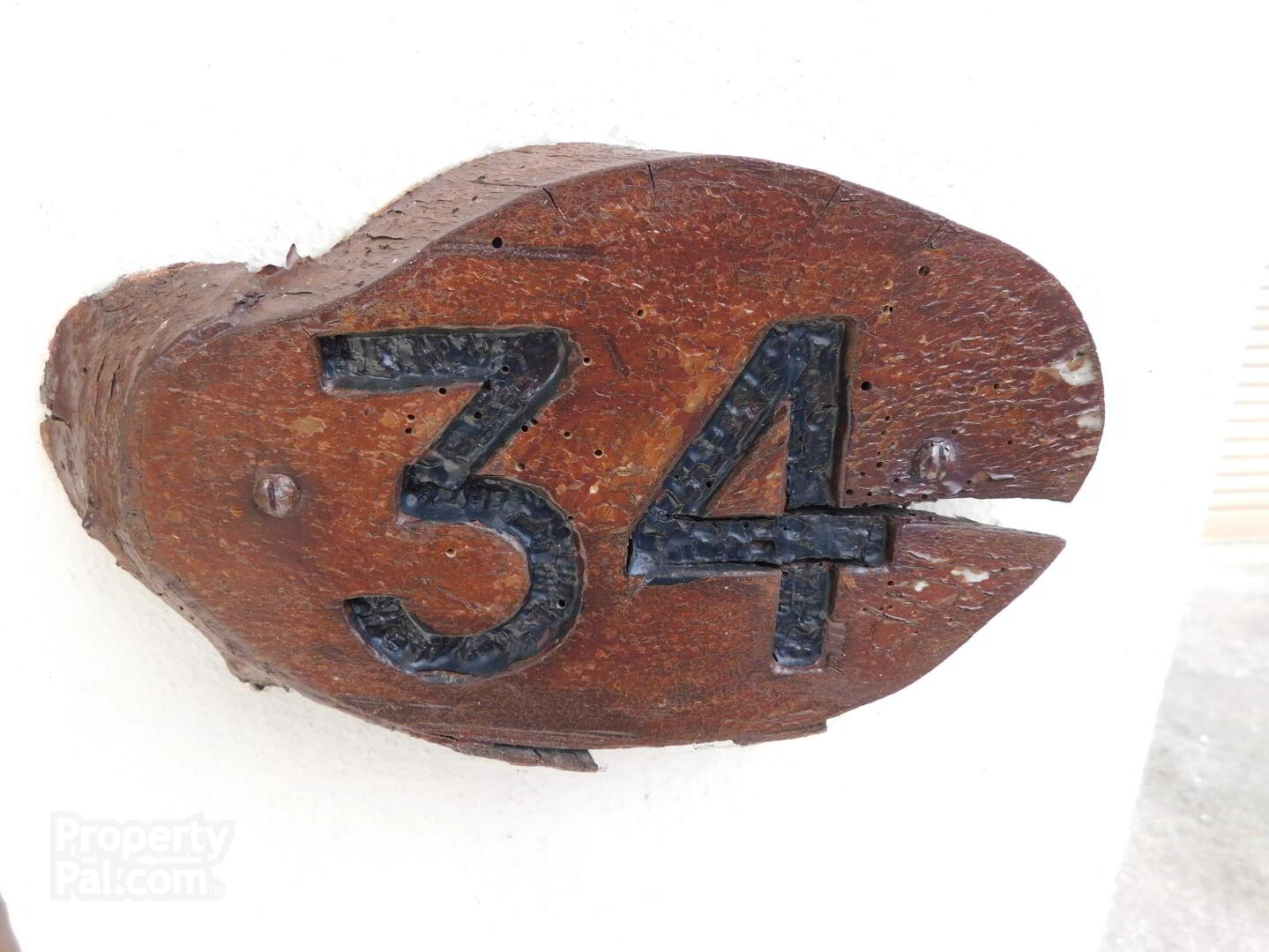
This detached chalet bungalow is situated on the Lurganboy Road, with close proximity to Castlederg. The property is maintained to a high standard and has a spacious interior with large gardens, making it a wonderful family home. Viewing is highly recommended.
KEY FEATURES
- Detached Chalet Bungalow with Garage
- 4 Bedrooms
- 1 Reception Room
- Kitchen/Dinette
- Oil Central Heating with Back Boiler Stove
- Gardens to front & Rear
- Close proximity to Castlederg Town
Entrance Hall: 5’06’’ x 9’09’’ Carpet Flooring, Telephone Point, Dado Rail.
Living Room: 21’11’’ x 17’03’’ Carpet Flooring, Stove with Back Boiler, Cornice, TV Point.
Kitchen/Diner: 23’10 x 12’04” Dark Oak High and Low Level Units, T.V Point, Vinyl Tile Effect & Carpet Flooring, Partially Tiled Walls, Dado Rail.
Back Hall: 10’04’’ x 4’10’’ Vinyl Tile Effect Flooring.
Hall to Bedrooms: 12’04’’ x 3’11’’ Vinyl Tile Effect Flooring, Hotpress.
Bathroom: 5’06’’ x 7’ White Suite, Bath with Mixer Taps & Shower Head, Carpet Flooring, Partially Tiled Walls.
Bedroom 1: 12’11’’ x 9’11’’ Vinyl Flooring, Built in Wardrobe, Dado Rail.
Bedroom 2: 9’10’’ x 12’10” Carpet Flooring, Built in Units.
Landing: 3’01” x 17” Carpet Flooring, Storage Cupboard.
Bedroom 3: 10’ x 14’ Carpet Flooring, Built in Storage, TV Point.
Bedroom 4: 10’03’’ 13’10’’ Carpet Flooring, Built in Cupboards, TV Point.
Shower Room: 7’06” x 5’03” Electric Shower. White Suite, Fully Tiled Walls, Vinyl Flooring.
Other: Double Glazed Windows and External Doors (Mahogany to Front, PVC to Back), Supella Internal Doors, Smoke Alarms.
Garage: 12’ x 22’ Roler Door, Electrics, SS Sink, Plumbed for Washing Machine.
Outside: Tarmac Driveway, Off Street Parking, 2 Block Built Sheds 8’11 x 9’, Large Level Lawns to Front & Rear, Aluminium Guttering & Soffit.


