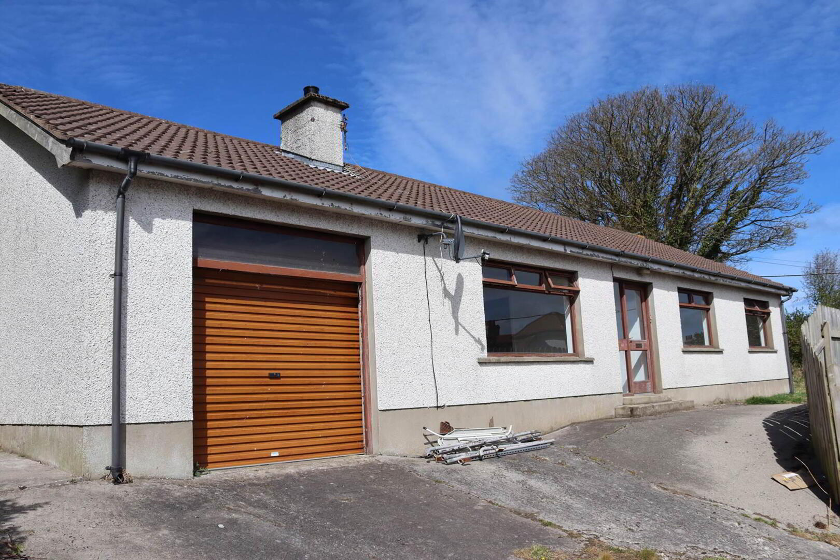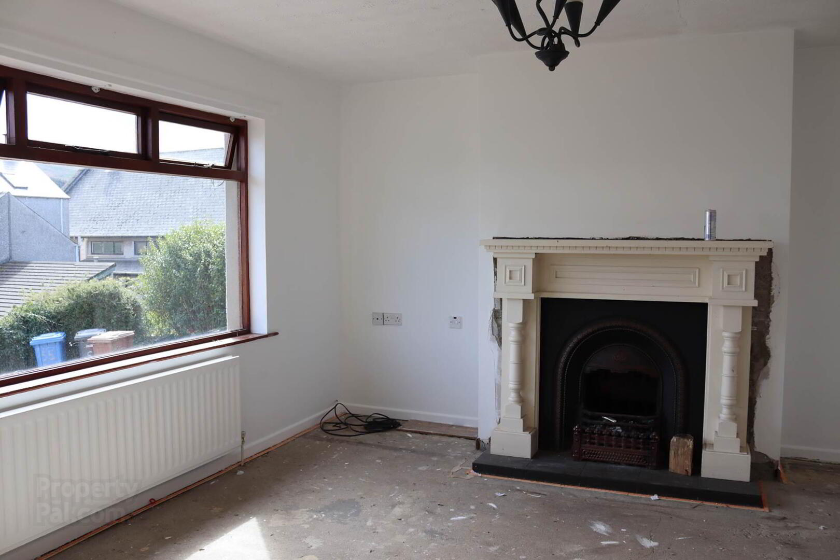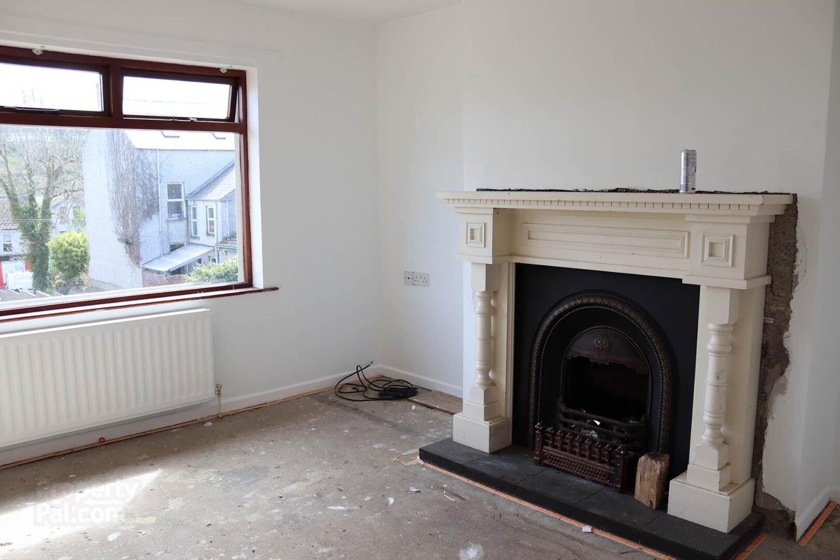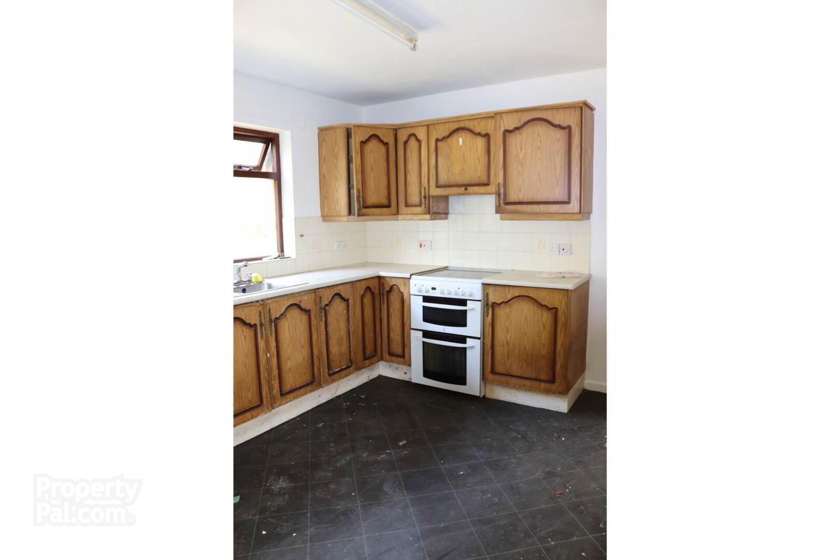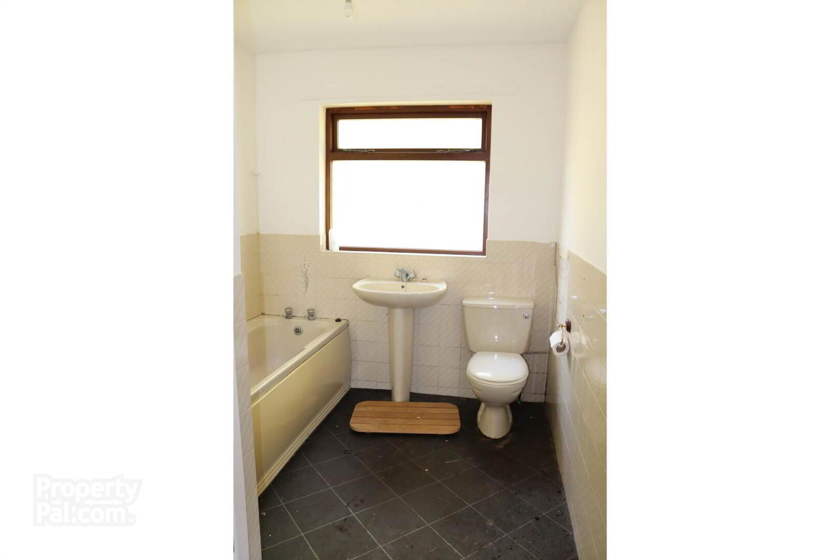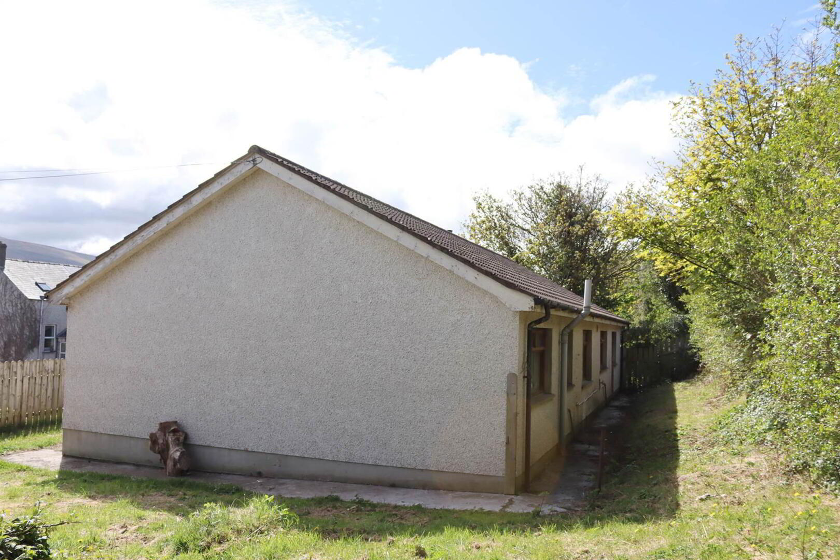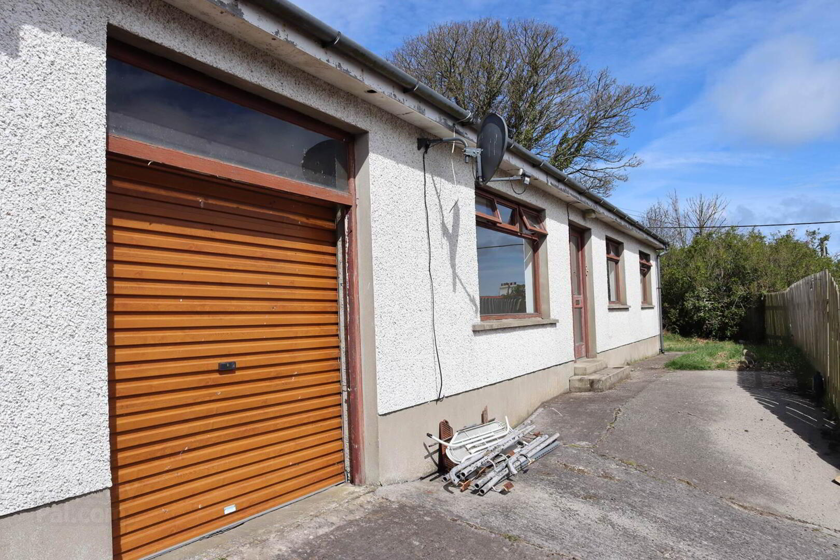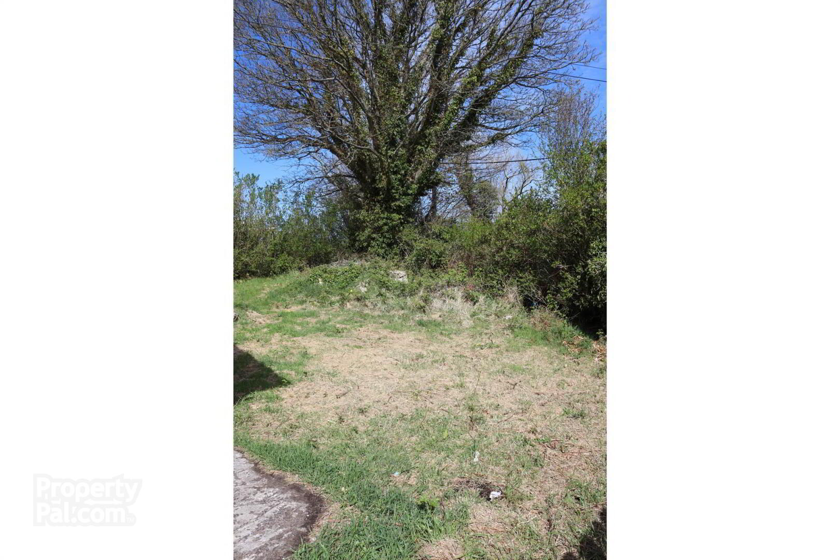55 Rathlin Road,
Ballycastle, BT54 6LD
4 Bed Detached Bungalow
Sale agreed
4 Bedrooms
1 Bathroom
1 Reception
Property Overview
Status
Sale Agreed
Style
Detached Bungalow
Bedrooms
4
Bathrooms
1
Receptions
1
Property Features
Tenure
Freehold
Energy Rating
Broadband
*³
Property Financials
Price
Last listed at Offers Around £175,000
Rates
£1,432.20 pa*¹
Property Engagement
Views Last 7 Days
46
Views Last 30 Days
203
Views All Time
9,282
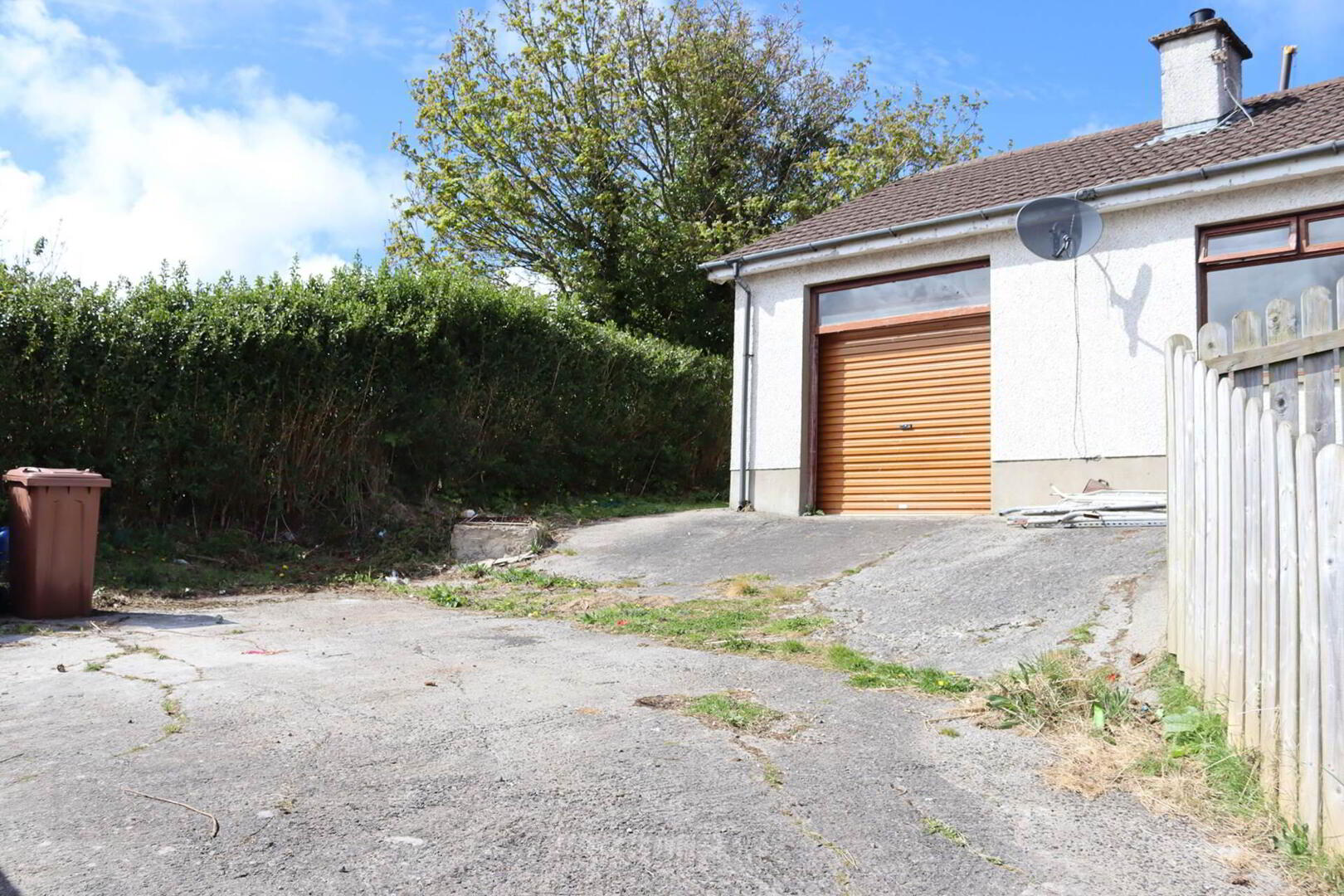
Features
- Oil fired central heating
- Hardwood single glazed window frames
- Elevated site
- Centrally located close to town centre and sea front
Accommodation
Entrance Porch with glazed door leading to Entrance Hall
Lounge: 4.21 x 4.1 (13`8` x 13`5`) open fire with black tiled hearth, metal inset and ornate wooden surround.
Kitchen: 3.97 x 3.18 (13`0` x 10`4`) range of eye and low level kitchen units with single drainer stainless steel sink unit, space for cooker and fridge, plumbing connections for automatic washing machine.
Utility Room: 3.62 x 1.82 (11`9` x 5`10`)
Bedroom 1: 3.48 x 318 (11`4` x 10`4`)
Bedroom 2: 4.27 x 2.88 (14`0` x 9`4`)
Bathroom: 3.17 x 2.11 (10`4` x 6`9`) pedestal wash hand basin, wc, bath
Bedroom 3: 3.17 x 3 (10`4` x 9`8`)
Bedroom 4: 3.55 x 3.03 (11`6` x 9`9`)
Exterior
Integral Garage: 5.5 x 3.63 (18`0` x 11`9`) with roller door.
The property is approached by a concrete driveway leading to a parking area with integral garage. The gardens to side and rear are in grass with mature boundary hedging offering both shelter and privacy.
Notice
Please note we have not tested any apparatus, fixtures, fittings, or services. Interested parties must undertake their own investigation into the working order of these items. All measurements are approximate and photographs provided for guidance only.


