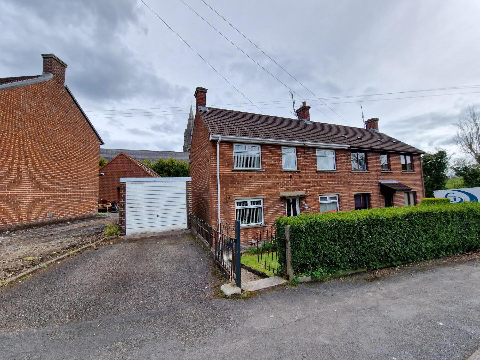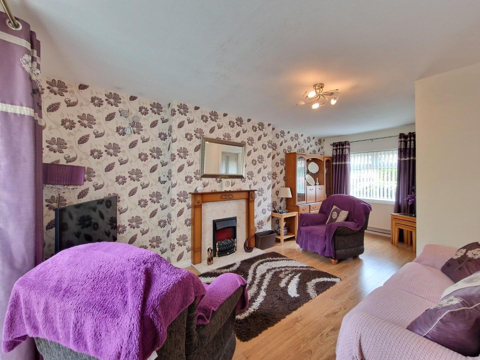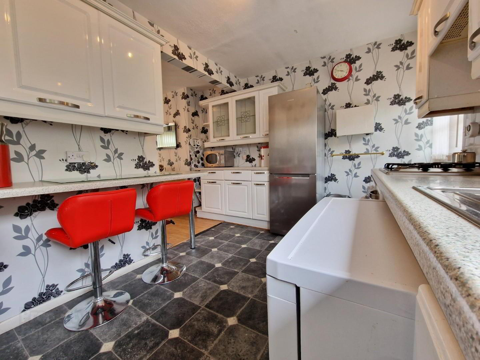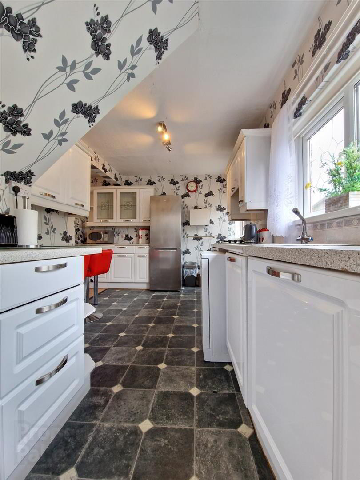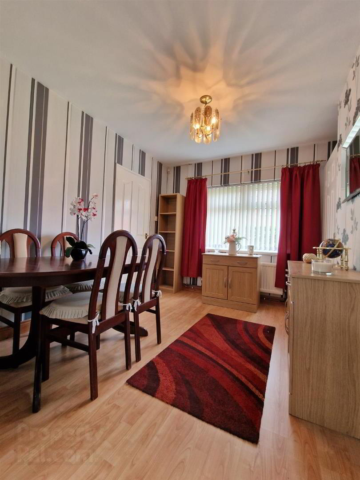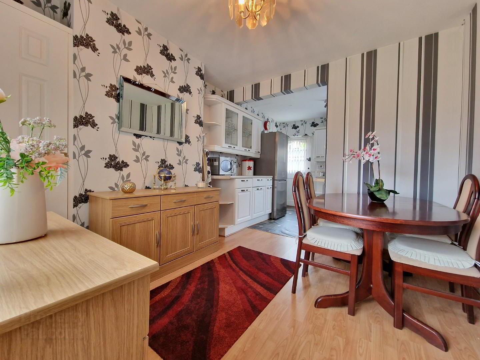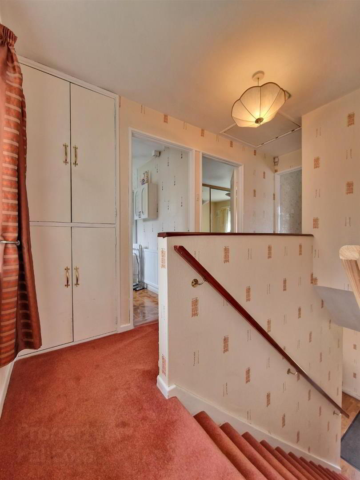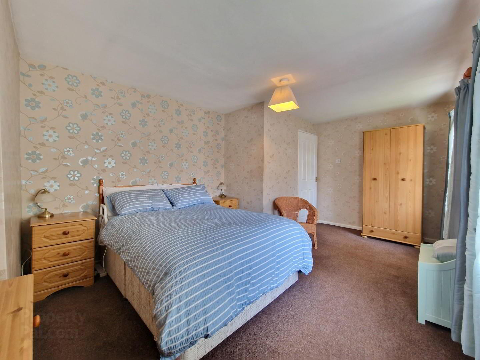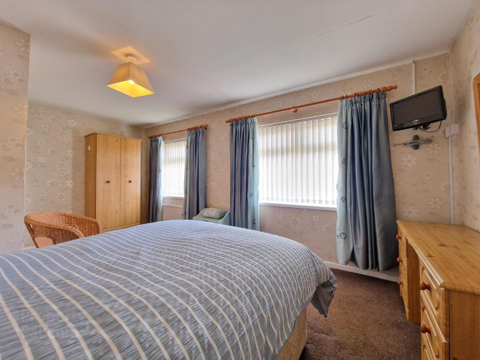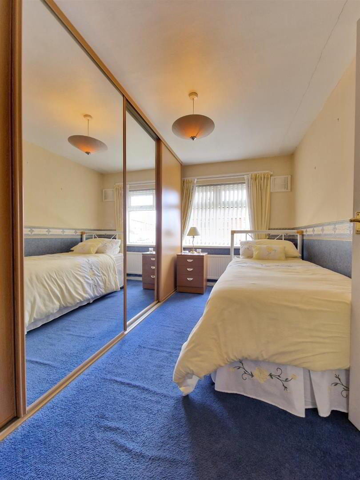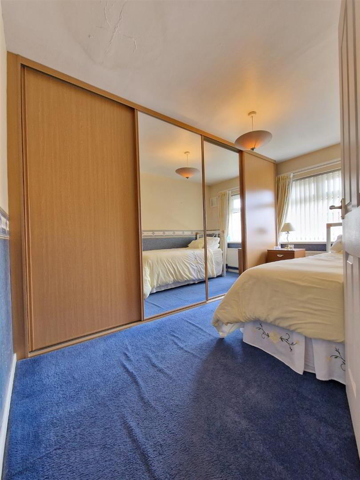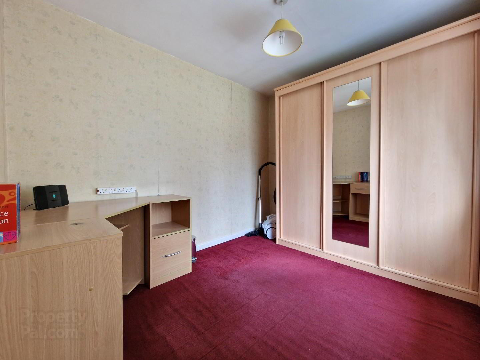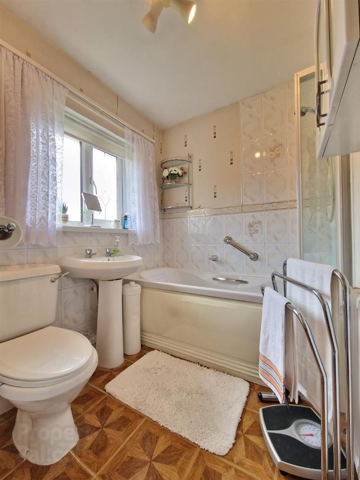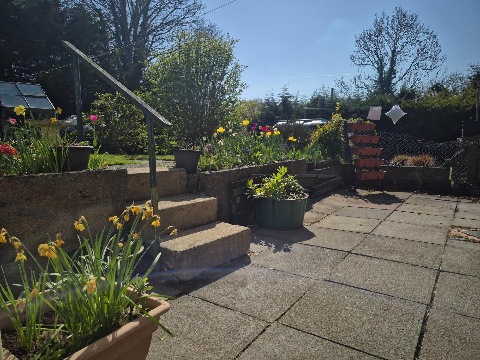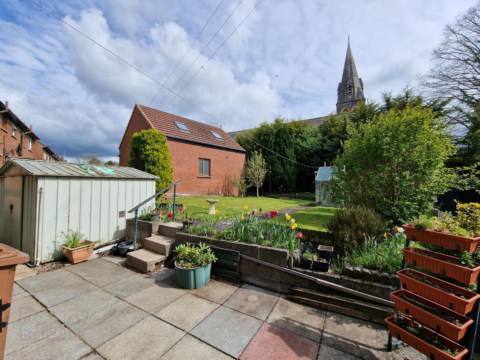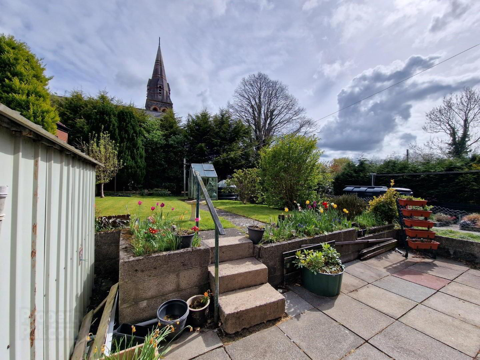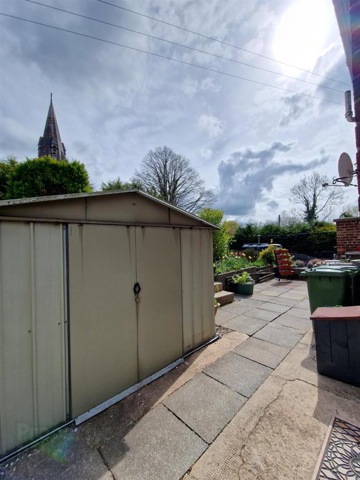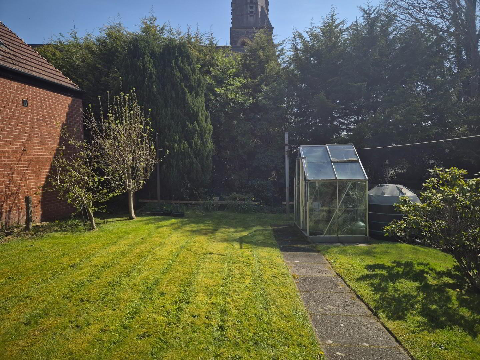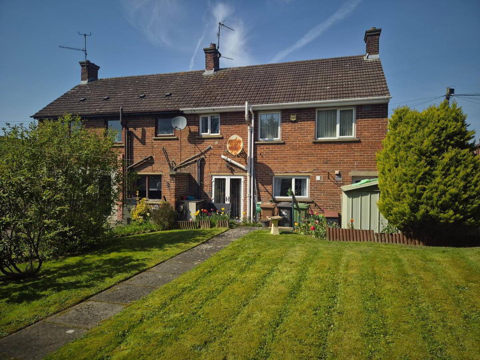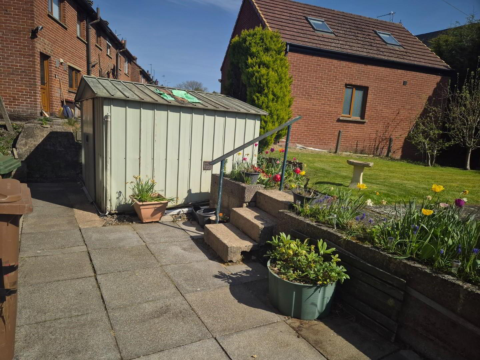77 Maypole Park,
Dromore, BT25 1SJ
3 Bed Semi-detached House
Sale agreed
3 Bedrooms
1 Bathroom
1 Reception
Property Overview
Status
Sale Agreed
Style
Semi-detached House
Bedrooms
3
Bathrooms
1
Receptions
1
Property Features
Tenure
Freehold
Energy Rating
Broadband
*³
Property Financials
Price
Last listed at £139,950
Rates
£871.12 pa*¹
Property Engagement
Views Last 7 Days
59
Views Last 30 Days
283
Views All Time
5,650
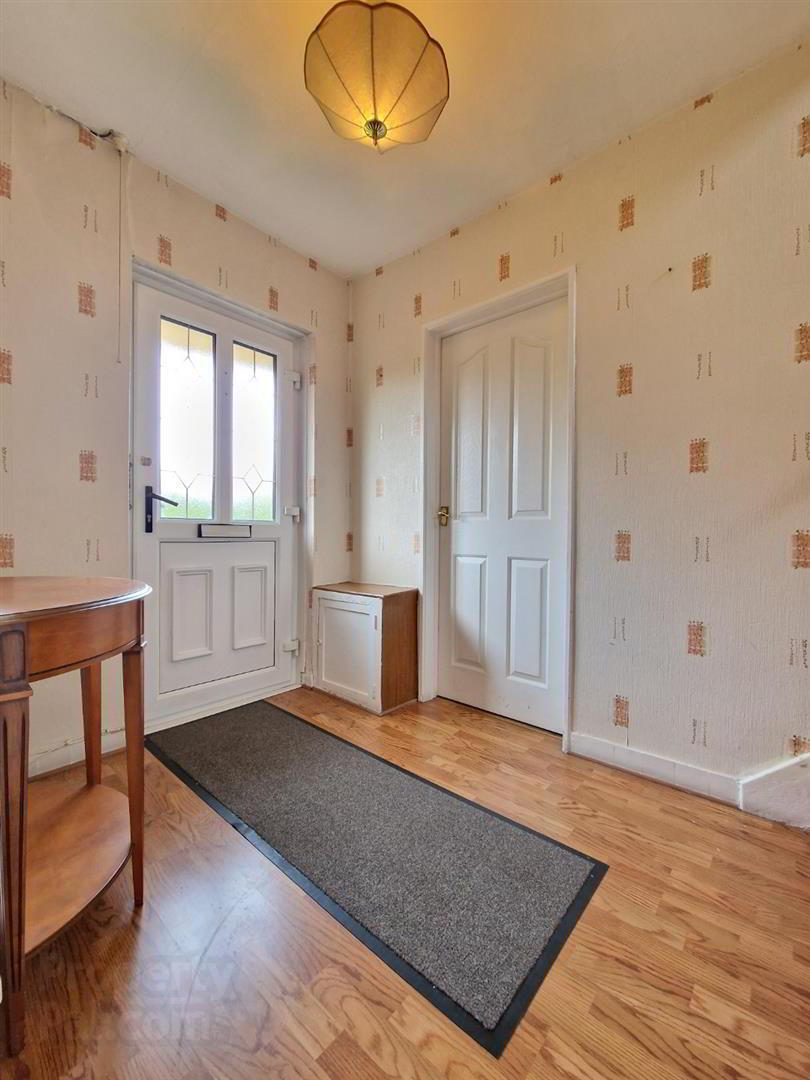
Features
- Spacious Semi-Detached Family Home
- 3 Well Proportioned Bedrooms
- Good Size Family Living Room
- Bright & Airy Kitchen & Dining Space
- White Family Bathroom Suite
- Driveway & Single Garage
- Good Size Rear enclosed Garden
- Excellent Location Just Minutes From Dromore Town Center
- Oil Fired Central Heating & UPVC Double Glazing Throughout
- Book Viewings Now By Calling 02896223011
The home boasts three well-proportioned bedrooms, providing ample space for family living or guests. The two reception rooms are bright and inviting, perfect for entertaining or relaxing with loved ones. The airy kitchen is designed to be both functional and welcoming, making it a wonderful space for culinary creativity.
Outside, the property features a good-sized rear enclosed garden, ideal for children to play or for hosting summer barbecues. The driveway and single garage offer practical solutions for parking and storage, adding to the overall appeal of this lovely home.
This semi-detached house is not just a property; it is a place where memories can be made. With its spacious layout and convenient location, it presents an excellent opportunity for families or individuals looking to settle in a vibrant community. Don't miss the chance to make this charming house your new home.
- Lounge 5.85m x 3.40m (19'2" x 11'2")
- Window to front, fireplace, double door, door to:
- Entrance Hall
- Stairs, door to:
- Dining Room 3.20m x 3.00m (10'6" x 9'10")
- Window to front, Storage cupboard, open plan, door to:
- Kitchen 2.50m x 4.05m (8'2" x 13'3")
- Window to rear, door to:
- Bedroom 3 2.50m x 3.00m (8'2" x 9'10")
- Window to rear, door to:
- Bathroom
- Window to rear, door to:
- Bedroom 2 4.00m x 2.48m (13'1" x 8'2")
- Window to front, twoStorage cupboard, two sliding doors, door to:
- Bedroom 1 3.25m x 5.00m (10'8" x 16'5")
- Two windows to front, door to:
- Window to rear, door to:
- Storage
- We anticipate interest for this style of home to be high. Viewing of this property is highly recommended in order to truly understand and appreciate every aspect of this home. Please call us on 02896223011.


