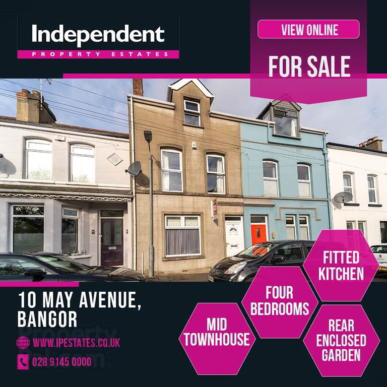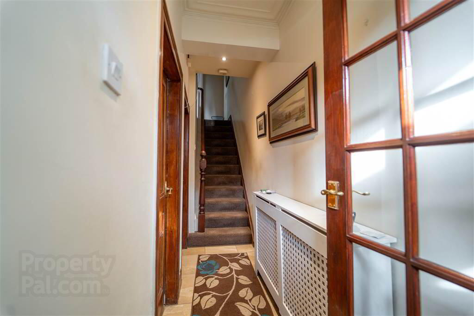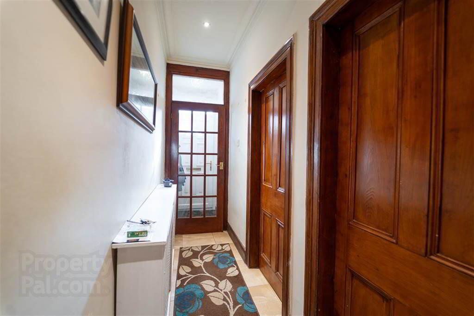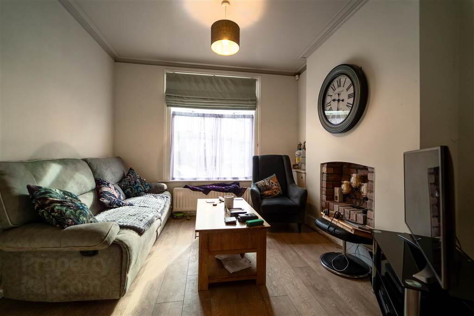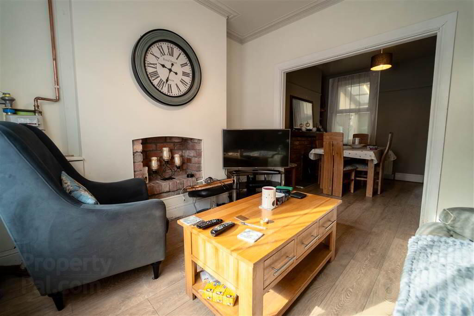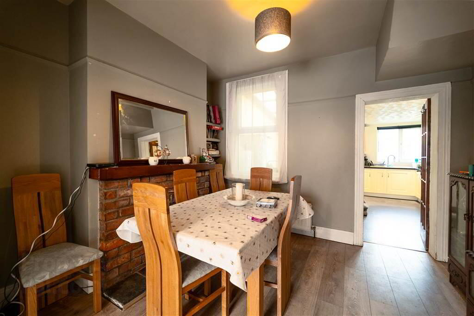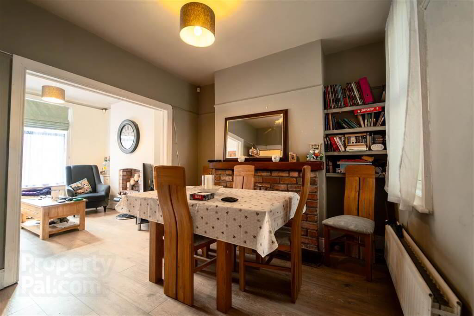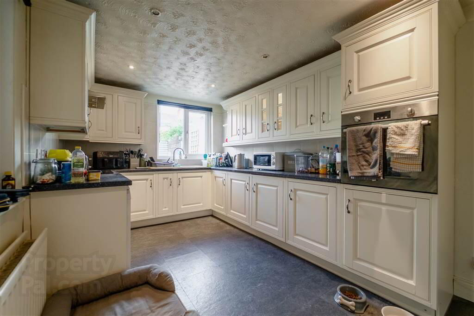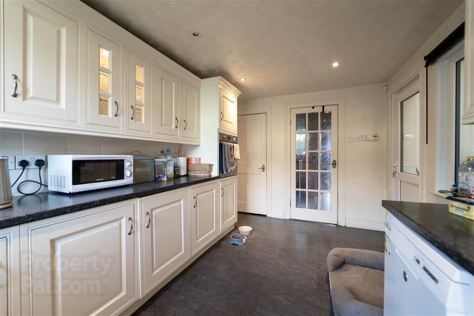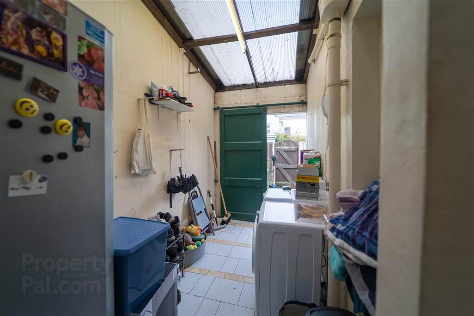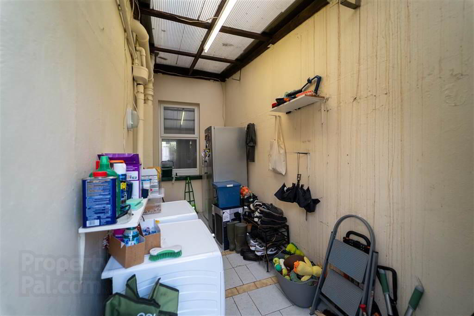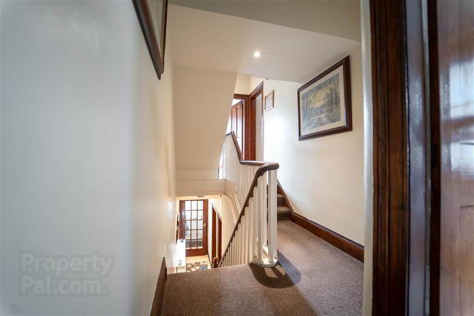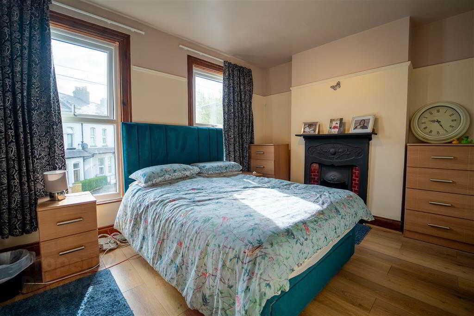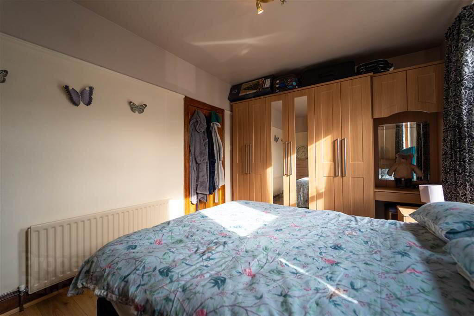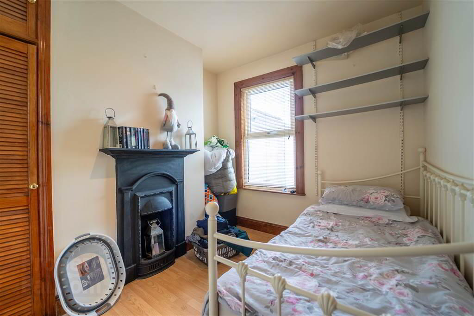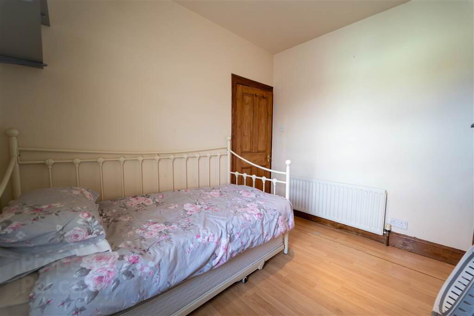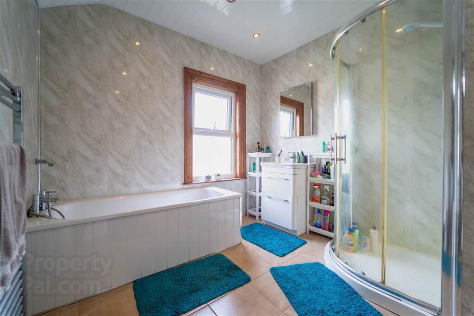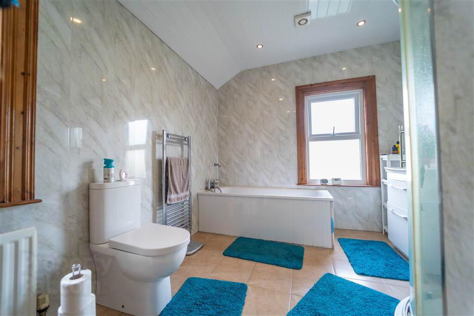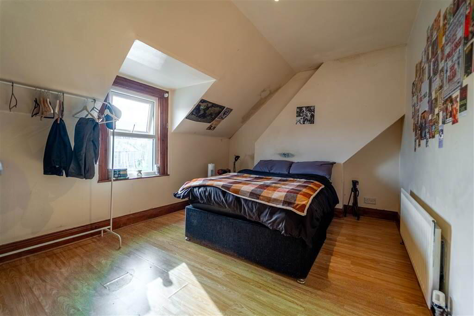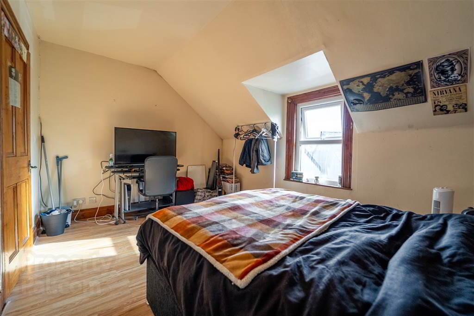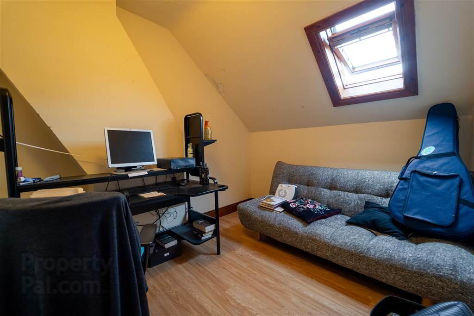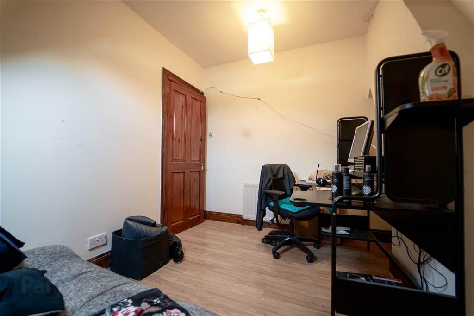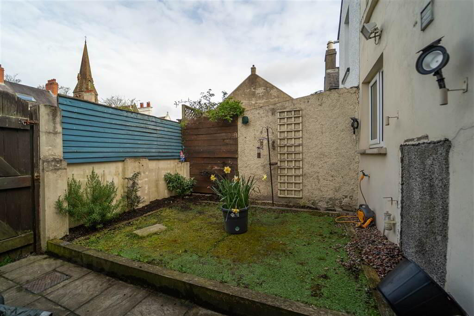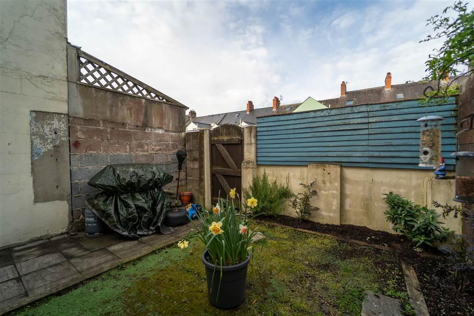10 May Avenue,
Bangor, BT20 4JT
4 Bed Townhouse
Offers Over £179,950
4 Bedrooms
2 Receptions
Property Overview
Status
For Sale
Style
Townhouse
Bedrooms
4
Receptions
2
Property Features
Tenure
Not Provided
Energy Rating
Broadband
*³
Property Financials
Price
Offers Over £179,950
Stamp Duty
Rates
£1,049.18 pa*¹
Typical Mortgage
Legal Calculator
In partnership with Millar McCall Wylie
Property Engagement
Views Last 7 Days
653
Views All Time
3,093
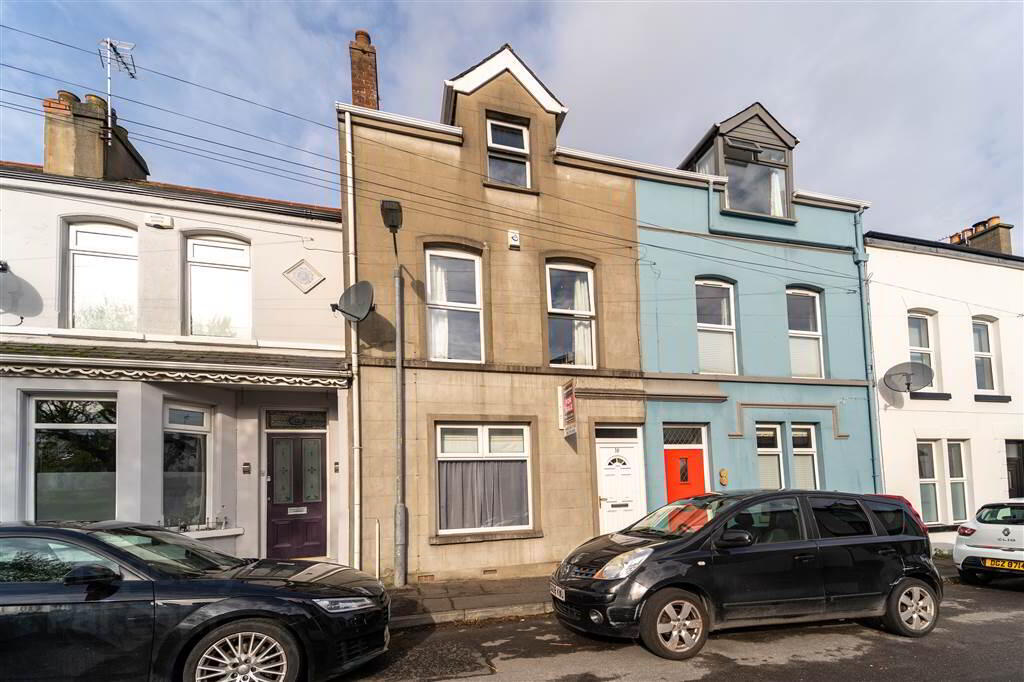
Features
- Mid Townhouse
- Four Bedroooms
- Dual aspect Living / Dining Room
- Fitted Kitchen
- Utility Area / Lean to
- First Floor Four Piece Bathroom Suite
- Gas Fired Central Heating
- uPVC Double Glazing
- Rear Enclosed Garden
- Bangor City Centre Location
- OFFERS OVER £179,950!
- https://www.youtube.com/watch?v=_Nhf9k8Zh64
This Mid Townhouse is located in the heart of Bangor City Centre and as such has a wealth of attractions and amenities nearby.
Accommodation, over three floors, comprises of four well-proportioned Bedrooms split over the First and Second Floor, a spacious Living Room open plan to the Dining Area, a Kitchen with access to the Utility Area / Lean-to and a four-piece Bathroom suite.
This Property benefits from Gas Fired Central Heating and uPVC Double Glazing.
Externally, to the rear of the Property, there is a private Wall and Fence enclosed Garden in Artificial Grass, Flower Beds and Paving.
Entrance
- ENTRANCE PORCH:
- 1.07m x 0.99m (3' 6" x 3' 3")
Accessed via a uPVC and double-Glazed Door. Complete with Tiled Flooring. - ENTRANCE HALL:
- 3.m x 0.97m (9' 10" x 3' 2")
Accessed via a Wood and Glazed Door. Complete with Tiled Flooring and recessed Spotlights. - LIVING ROOM:
- 3.43m x 3.12m (11' 3" x 10' 3")
Front aspect Reception Room complete with Laminate Wooden Flooring. Open plan to: - DINING AREA:
- 3.56m x 3.07m (11' 8" x 10' 1")
Rear aspect Reception Room complete with Laminate Wooden Flooring, a Stove with a Tiled Hearth, an open Brick Surround and a Sleeper Style Mantle. Through to: - KITCHEN:
- 4.32m x 2.69m (14' 2" x 8' 10")
Fitted Kitchen with a range of high- and low-level Units with complimentary roller edge Worktops, an integrated Four Ring Ceramic Hob, plumbed for a Dishwasher, a 1 & ½ Bowl Ceramic Sink and Drainer Unit and an integrated Fridge. Complete with part Tiled Walls, recessed Spotlights and an Extractor Hood. Access to: - UTILITY AREA / LEAN-TO
- 4.6m x 1.75m (15' 1" x 5' 9")
Complete with Tiled Flooring, plumbing for a Washing Machine and space for a Tumble-dryer. Access to the rear.
First Floor
- LANDING:
- 5.44m x 1.73m (17' 10" x 5' 8")
- BEDROOM (1):
- 4.42m x 3.07m (14' 6" x 10' 1")
Front aspect double Bedroom with a feature Cast Iron open Fireplace, Laminate Wooden Flooring and built-in Wardrobes. - BEDROOM (2):
- 3.05m x 2.69m (10' 0" x 8' 10")
Rear aspect Bedroom with a feature Cast Iron open Fire, complete with Laminate Wooden Flooring and built-in Storage. - BATHROOM:
- 3.56m x 2.69m (11' 8" x 8' 10")
Four-piece Suite comprising a Bath, a corner Electric Shower, a Wash Hand Basin with storage under and a Low Flush W.C. Complete with Tiled Flooring, Panel Walls, Panel Ceiling, recessed Spotlights, an Extractor Fan and access to the Hot-press.
Second Floor
- LANDING:
- 3.05m x 1.75m (10' 0" x 5' 9")
- BEDROOM (2):
- 4.42m x 3.02m (14' 6" x 9' 11")
Front aspect double Bedroom with Laminate Wooden Flooring. - BEDROOM (4):
- 3.02m x 2.72m (9' 11" x 8' 11")
Rear aspect Bedroom with Laminate Wooden Flooring.
Outside
- To the rear of the Property, there is a private Wall and Fence enclosed Garden in Artificial Grass, Flower Beds and Paving.
Directions
Located in Bangor City Centre, this Property is within close proximity of a number of Local Schools, Bangor Bus & Rail Station, Bangor Marina and the picturesque North Down Coast.

Click here to view the video

