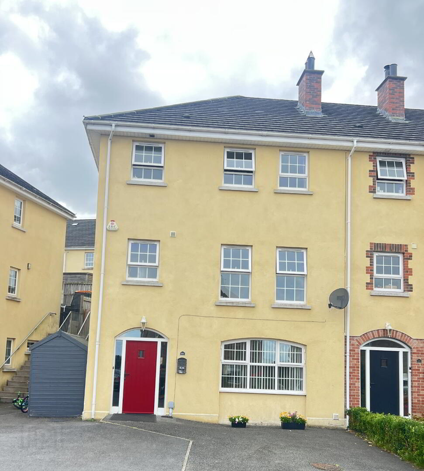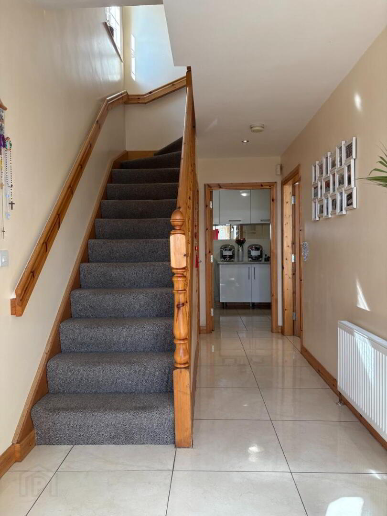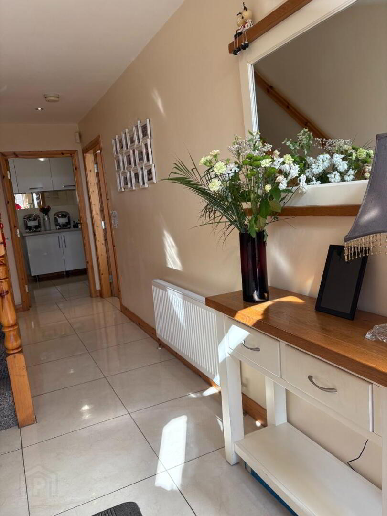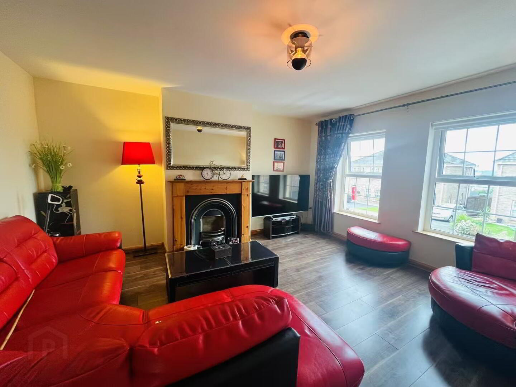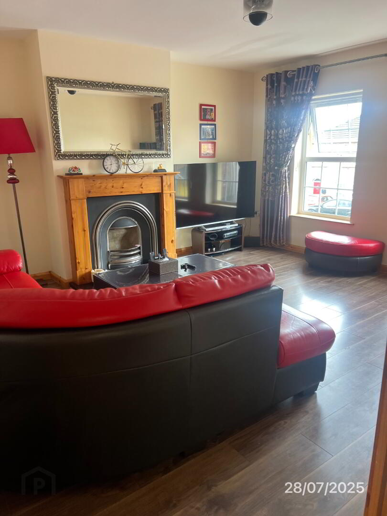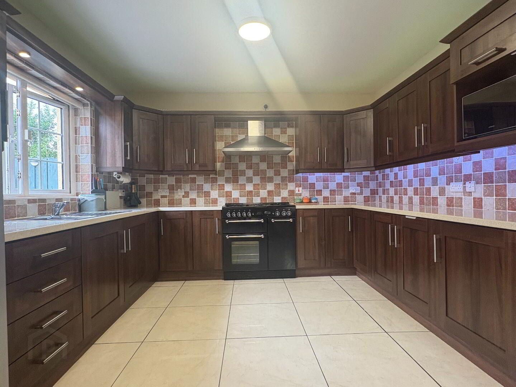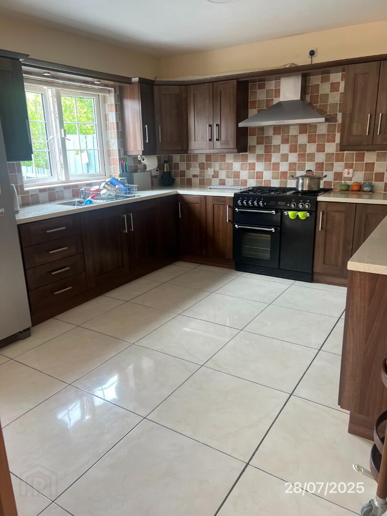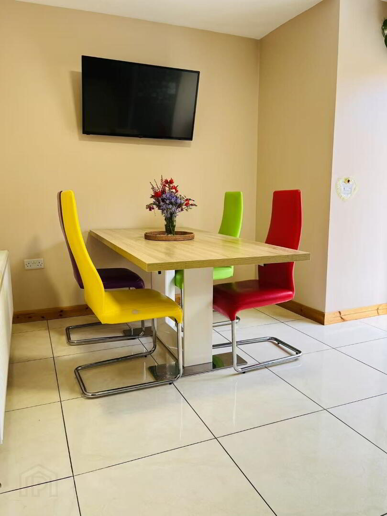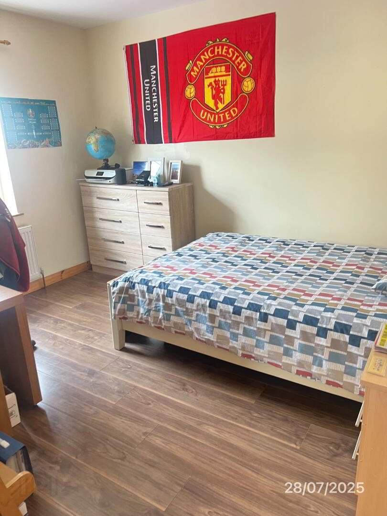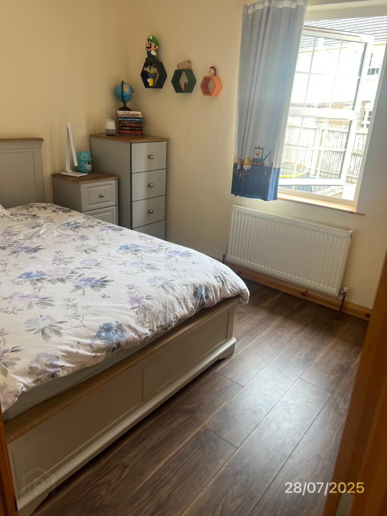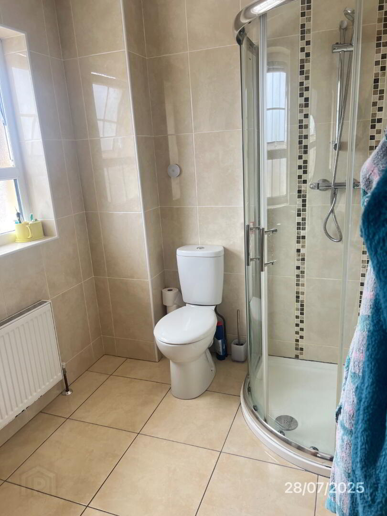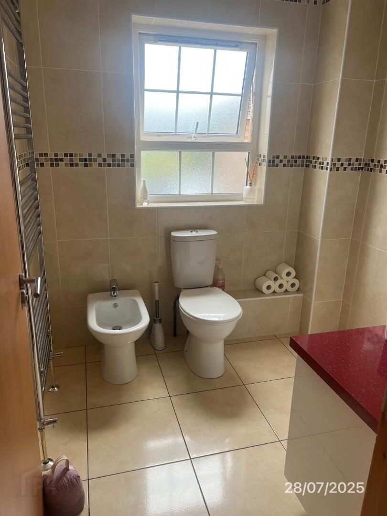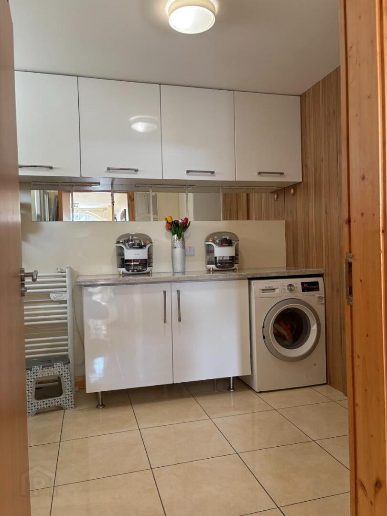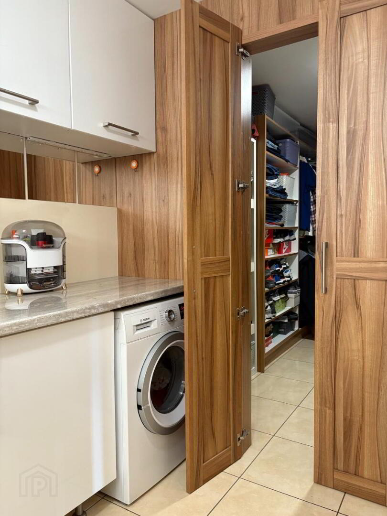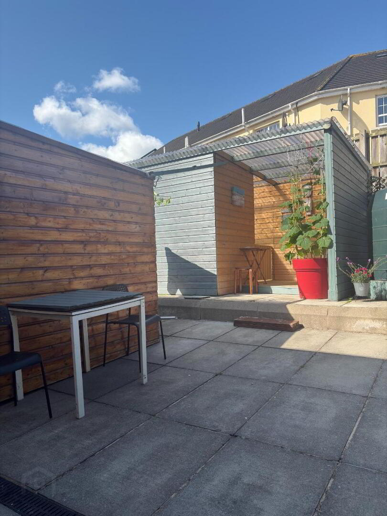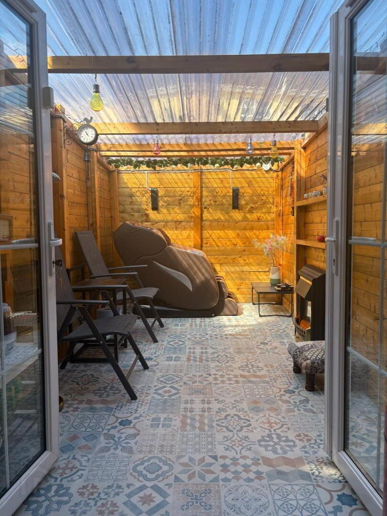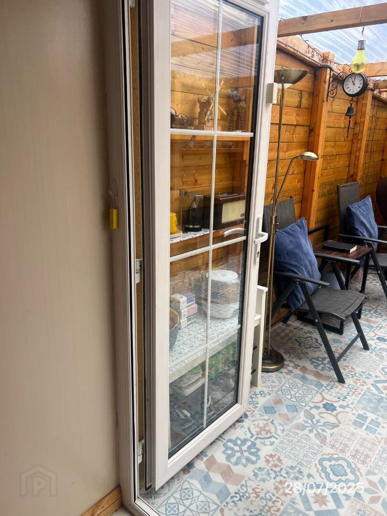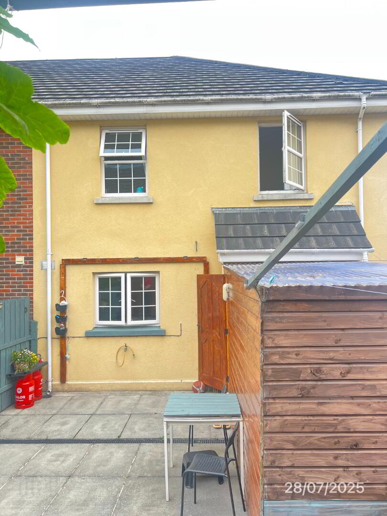101 Chancellors Hall,
Newry, BT35 8UZ
4 Bed Townhouse
Asking Price £209,950
4 Bedrooms
2 Bathrooms
2 Receptions
Property Overview
Status
For Sale
Style
Townhouse
Bedrooms
4
Bathrooms
2
Receptions
2
Property Features
Size
136 sq m (1,463.9 sq ft)
Tenure
Freehold
Energy Rating
Heating
Oil
Broadband
*³
Property Financials
Price
Asking Price £209,950
Stamp Duty
Rates
£1,675.74 pa*¹
Typical Mortgage
Legal Calculator
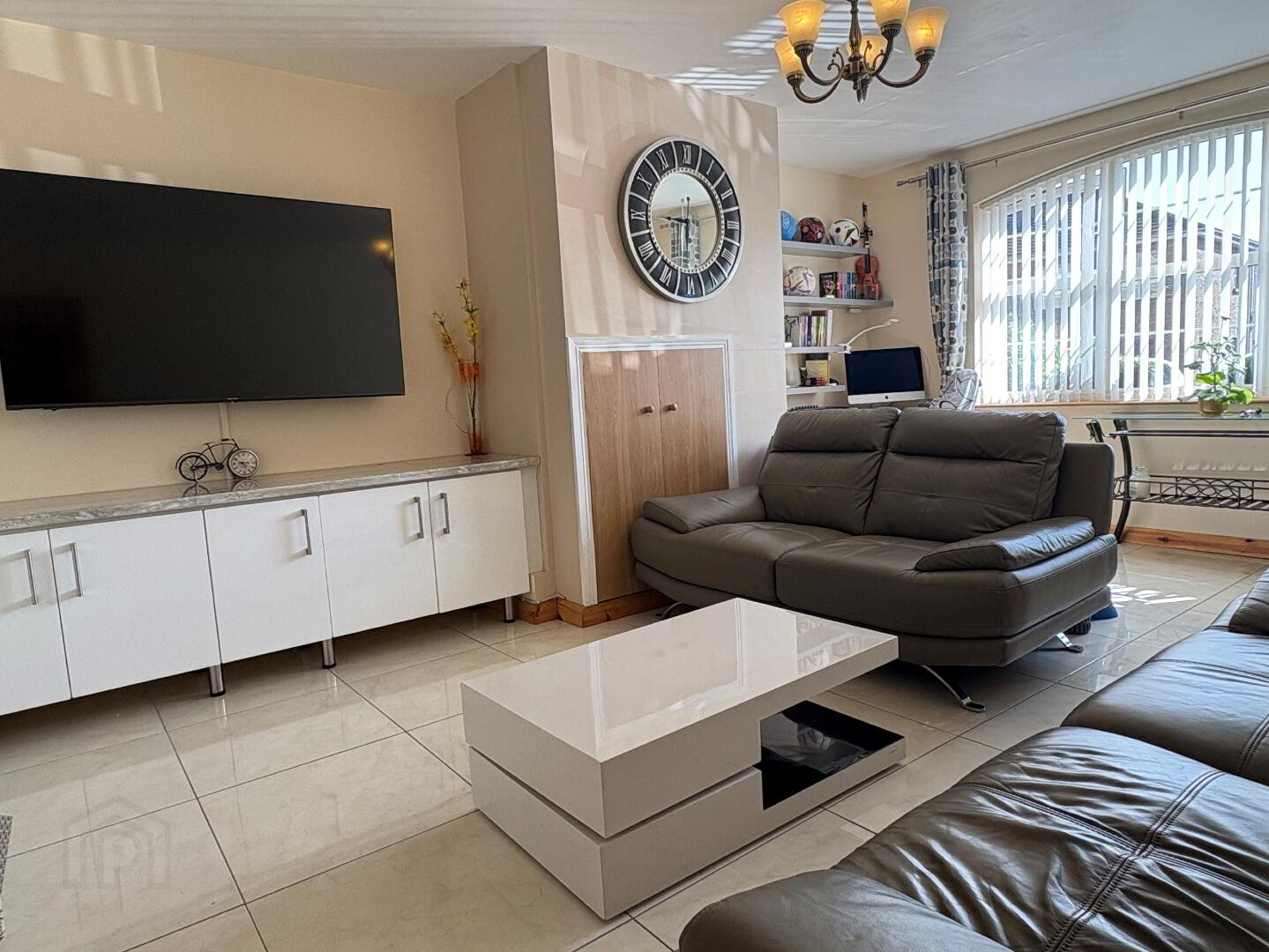
An attractive and well-presented semi-detached home, enjoying a good position within the popular residential development of “Chancellors Hall” situated off the Chancellors Road, Newry. The interior of the home has been well finished and provides bright spacious accommodation with a tastefully fitted modern kitchen. The home boasts an open outlook to the front with an enclosed private garden to the rear and tarmac driveway. The property is convenient to all local shops and other amenities with a primary school within walking distance, the home is within close proximity to the A1 Dublin to Belfast Dual carriageway. Ideal for first time buyers or family home. Viewing highly recommended.
Additional Features:
- Semi-Detached Residence
- 4 Bedrooms (Master Ensuite)
- 2 Receptions
- Oil fired Central Heating
- Double Glazing
- Tarmac Driveway
- Ideal for Commuters
- Large Enclosed Rear Flat Garden
- Perfect Family Home
- Convenient Location
Accommodation in brief
Ground Floor
Entrance Hall: 2.088m x 5.927m
Composite front door with glazed panelling. Tiled entrance hall. Pine staircase laid with carpet. Storage Understairs.
Living Room: 4.194m x 5.600m
Large family room with front view aspect. Original garage converted into living room. Fully tiled. Access to Boiler.
Bedroom 1: 2.465m x 6.408m
Currently used as a utility room and wardrobe. Storage units. Stainless steel single drainer sink unit. Plumbed for washing machine and tumble dryer. Walk in storage. Shelved storage. Shower unit. Power shower. Partially tiled walls and tiled floor.
WC: 1.645m x 0.814m
Two-piece white suite to include wash hand basin and low flush WC. Extractor fan. Tiled floor and partially tiled walls.
First Floor
Kitchen/Dining Room: 6.389m x 4.622 @ Widest Point
Walnut fitted kitchen units with Cream Speckled Worktop. Integrated “Rangemaster” cooker with 6 ring gas hob and electric oven with integrated extractor fan. Tiled Floor and partially tiled walls. Pvc Patio doors leading to rear garden area. Stainless steel single drainer sink unit. Free standing Fridge/freezer.
Reception Room 2: 4.294m x 4.678m
Main reception area with front view aspect. Pine fireplace with cast iron inset and marble hearth. Open Fire. Laminated wooden floor.
Bathroom: 2.234m x 2.078m
Three-piece white suite to include wash hand basin, bidet and low flush wc. Fully Tiled.
White vanity unit. Extractor fan. Chrome wall mounted radiator.
Landing: 2.096m x 3.635m
Pine staircase leading to second floor. Carpeted staircase. Laminated wooden floor to landing.
Second Floor:
Master Bedroom 2: 4.281m x 4.726m
Large double bedroom with front view aspect. Laminate floor.
Ensuite: 2.171m x 2.088m
Three-piece white suite to include wash hand basin, shower unit and low flush wc. Fully Tiled. Power Shower
Bedroom 3: 3.25m x 2.570m
Double Bedroom with rear view aspect. Laminate floor.
Bedroom 4: 3.076m x 3.616
Double bedroom with rear view aspect. Laminate floor.
Landing: 3.518m x 3.436m @ widest point
Laminated wooden floor. Hot-press
Outside
Enclosed Garden to rear. Tarmac driveway. Fenced and gated boundary to rear. Steps leading to rear garden area from side.


