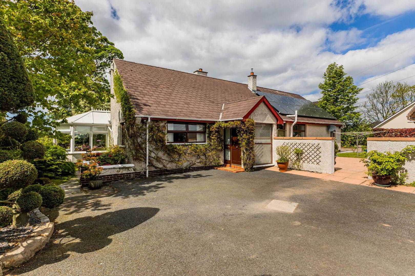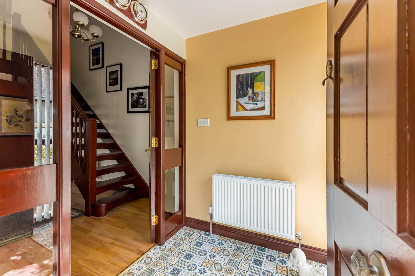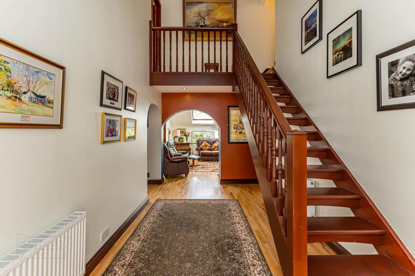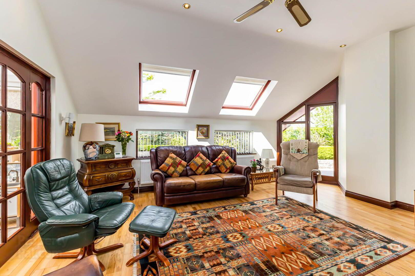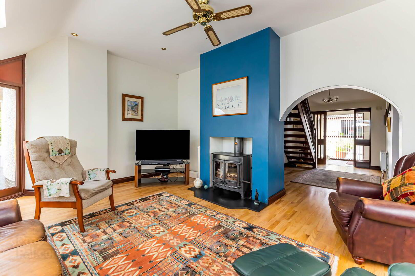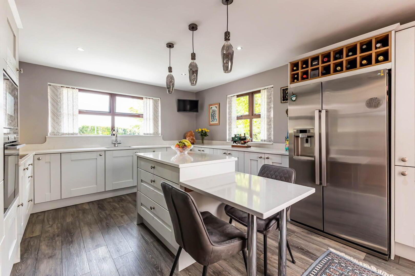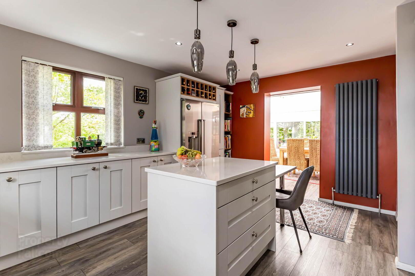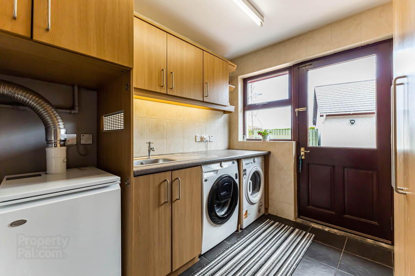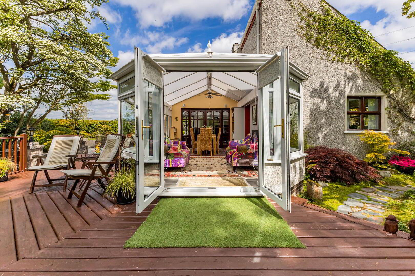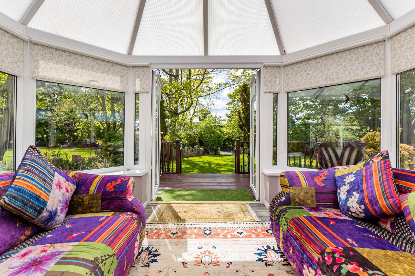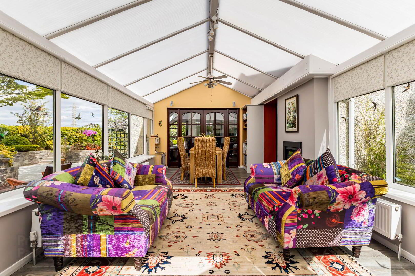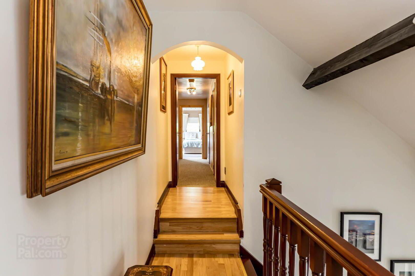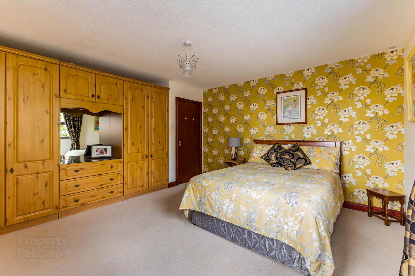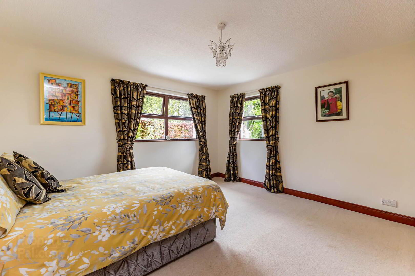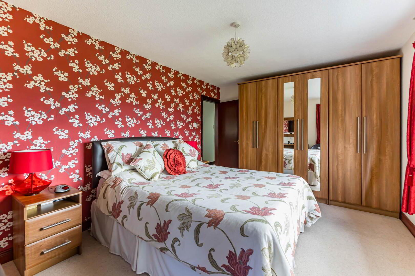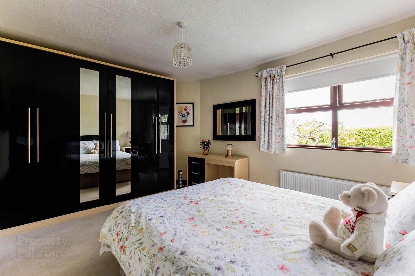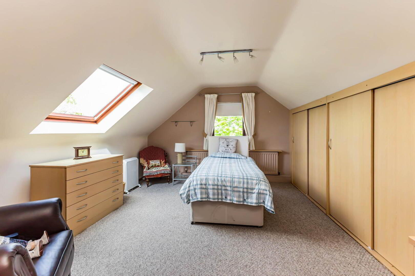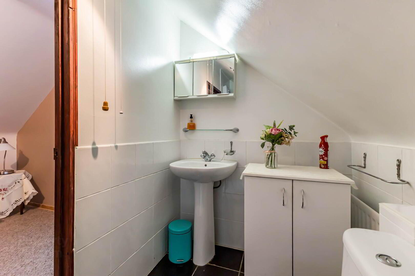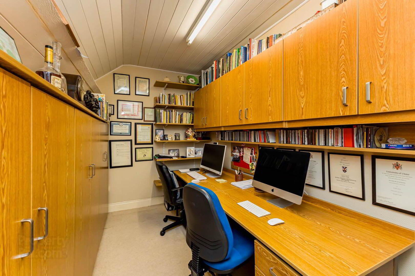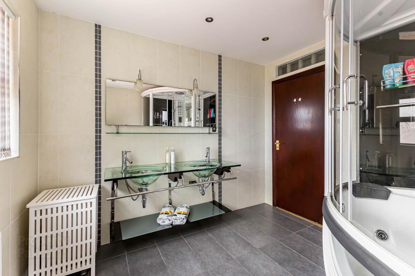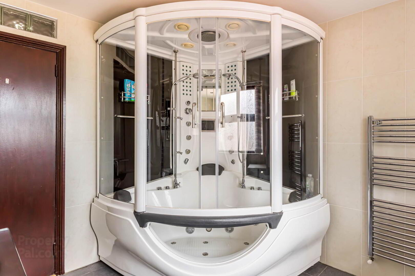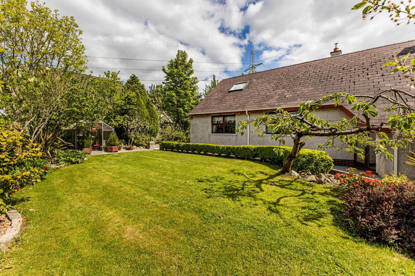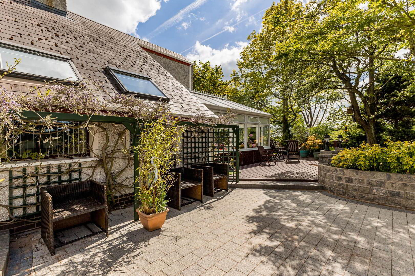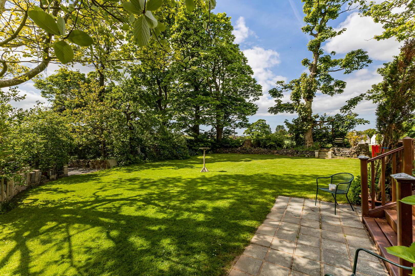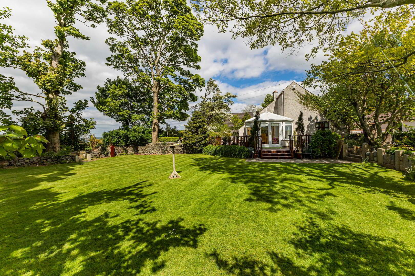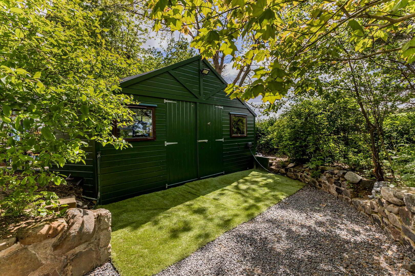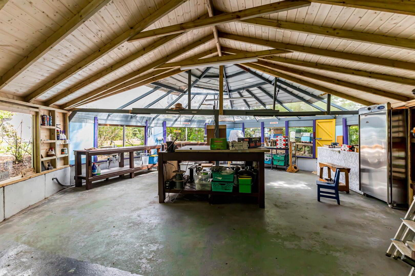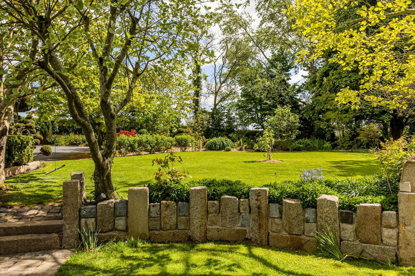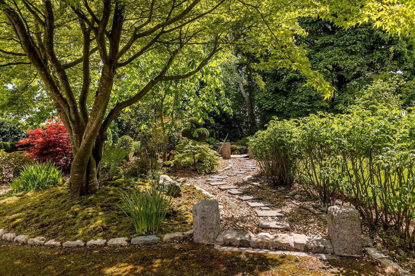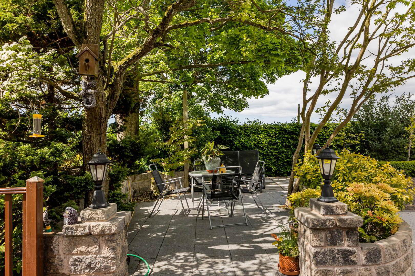101 Carnreagh,
Hillsborough, BT26 6LJ
4 Bed Detached Bungalow
Offers Over £485,000
4 Bedrooms
1 Reception
Property Overview
Status
For Sale
Style
Detached Bungalow
Bedrooms
4
Receptions
1
Property Features
Tenure
Not Provided
Energy Rating
Heating
Oil
Broadband
*³
Property Financials
Price
Offers Over £485,000
Stamp Duty
Rates
£2,865.87 pa*¹
Typical Mortgage
Legal Calculator
In partnership with Millar McCall Wylie
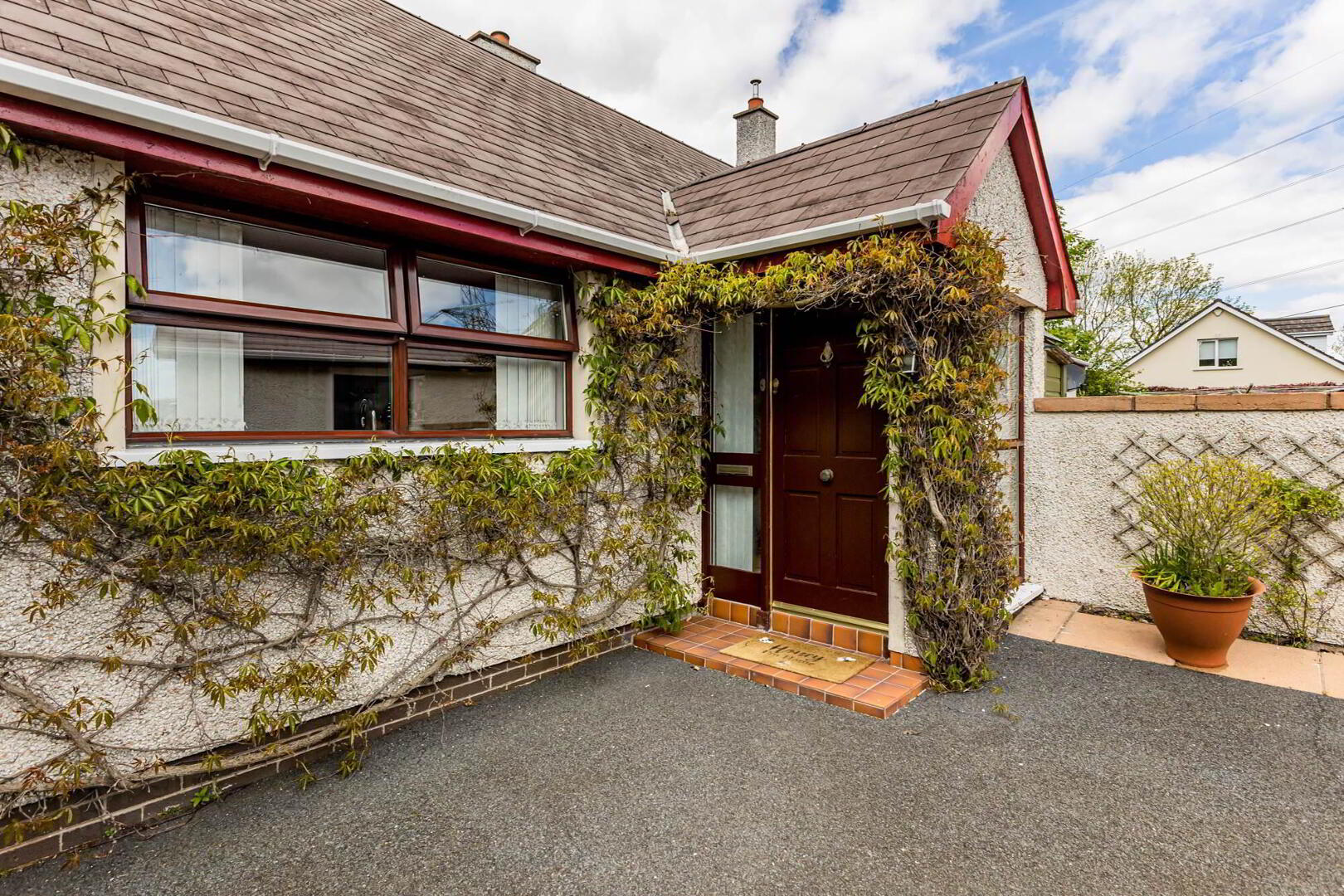
Features
- Unique and well-presented detached bungalow on a fabulous site
- Versatile spacious and light-filled interior with scope to update
- Two reception rooms, on with multi fuel stove
- Conservatory
- Modern kitchen with integrated appliances
- Utility room and downstairs WC
- Four bedrooms, principal with en suite shower room
- Family bathroom with four piece suite to include a corner zucuzzi bath
- Study and storage on first floor
- Oil fired central heating and Solar panels
- Ground floor bedrooms and bathroom with underfloor heating
- This is more than just a home — it's a lifestyle. Early viewing is highly recommended to appreciate all that this distinctive property has to offer.
Tucked away in a peaceful and sought-after location, this delightful detached bungalow offers a rare opportunity to own a characterful home with beautifully landscaped gardens. Brimming with charm and individuality, the property features mature shrubs, established fruit trees, and a tranquil ornamental pond, creating a private haven ideal for gardeners, nature lovers, and those seeking a quiet retreat.
Internally, the home boasts generous living space with well-proportioned rooms, full of natural light and potential to personalise. Whether you're relaxing in the sun-soaked lounge or enjoying the peaceful garden views from the conservatory, this bungalow blends comfort with a deep connection to its green surroundings.
Outside, the gardens are a true highlight — lovingly maintained and thoughtfully designed to provide year-round interest and privacy. A winding path leads through seasonal blooms, fruit-bearing trees, and a charming pond that adds a touch of serenity.
Entrance
- ENTRANCE PORCH:
- ENTRANCE HALL:
- 4.47m x 2.87m (14' 8" x 9' 5")
Ground Floor
- LIVING ROOM:
- 4.5m x 5.94m (14' 9" x 19' 6")
Multi fuel stove. - KITCHEN
- 4.75m x 3.81m (15' 7" x 12' 6")
Single drainer stainless steel sink unit with mixer tap, high and low level units, induction hob, extractor fan, combi microwave oven and under oven, dishwasher and space for American fridge/freezer. - UTILITY ROOM/DOWNSTAIRS WC
- 3.25m x 1.98m (10' 8" x 6' 6")
Single drainer stainless steel sink unit with mixer tap, high and low level units, Grant boiler, low flush WC, wash hand basin, chrome heated towel rail. - DINING ROOM:
- 3.91m x 3.15m (12' 10" x 10' 4")
Open to... - CONSERVATORY:
- 3.71m x 3.23m (12' 2" x 10' 7")
Electric fire, access to rear. - REAR HALL
- BEDROOM (1):
- 3.45m x 4.75m (11' 4" x 15' 7")
- BEDROOM (2):
- 4.44m x 4.5m (14' 7" x 14' 9")
- BEDROOM (3):
- 3.45m x 4.32m (11' 4" x 14' 2")
- BATHROOM:
First Floor
- PRINCIPAL BEDROOM
- 4.22m x 4.44m (13' 10" x 14' 7")
Built in robes, oval aspect windows. - ENSUITE
- Shower cubicle with tiled inset, pedestal wash hand basin, low flush WC.
- STUDY
- 1.85m x 3.81m (6' 1" x 12' 6")
- EAVE STORAGE
- 2.54m x 3.81m (8' 4" x 12' 6")
- SITTING ROOM:
- 2.44m x 4.67m (8' 0" x 15' 4")
Outside
- DOUBLE ENTRANCE
- Shared laneway to...
- GARAGE:
- 5.51m x 6.63m (18' 1" x 21' 9")
Utility area to include sink with hot and cold water tap - electric doors. - LARGE PATIO AREA
- Lawns with mature shrubs, fruit trees, pond feature, decking area.
- SHED
- 7.14m x 6.76m (23' 5" x 22' 2")
Gorenje hob, 1.5 stainless steel sink unit with mixer tap, power and electric. - WOODSTORE
Directions
From Comber Road, turn left onto Carnreagh and 101 is on the right hand side.


