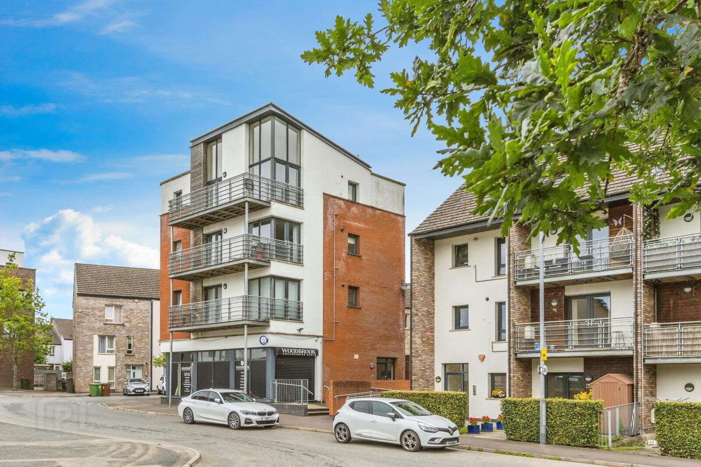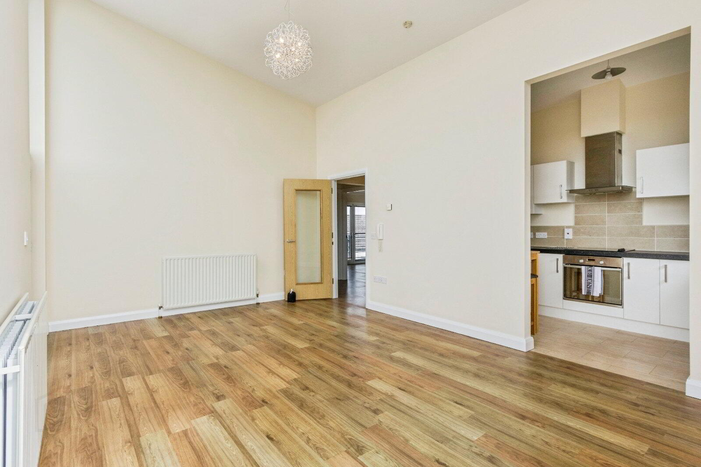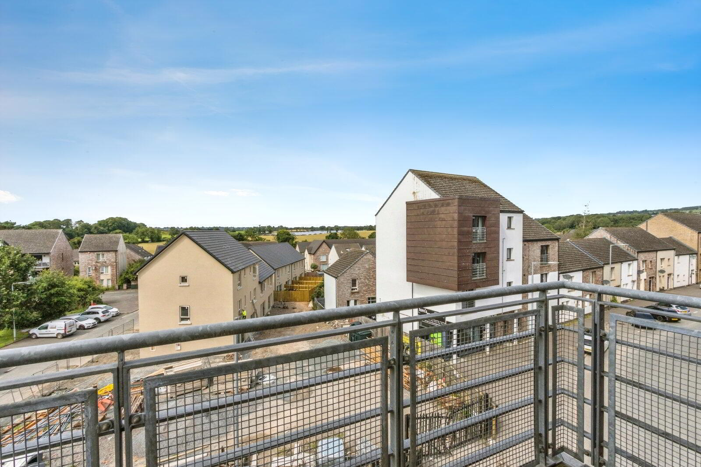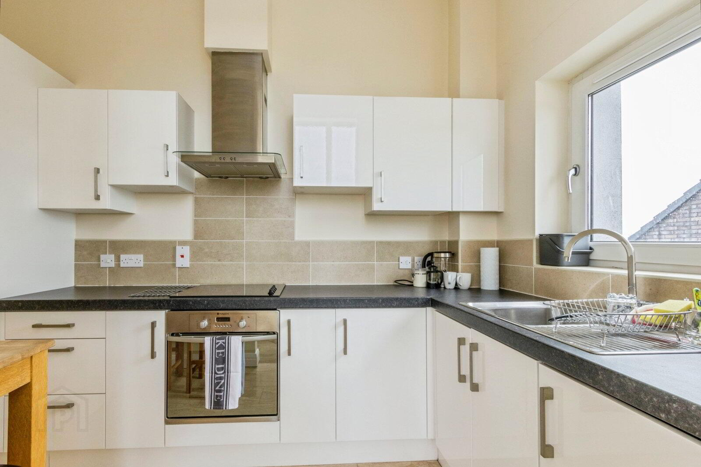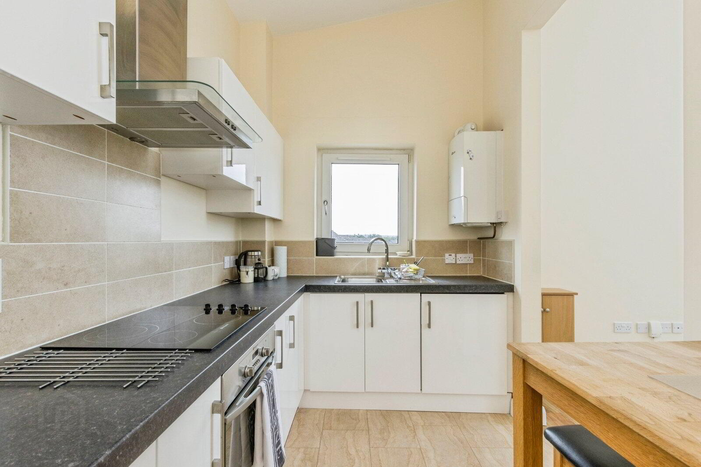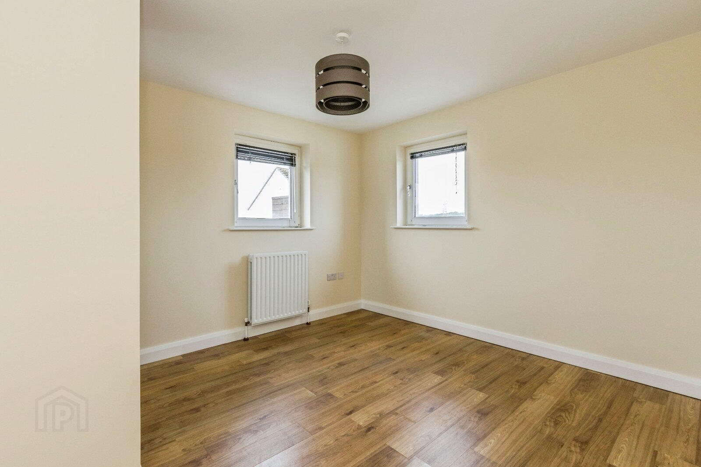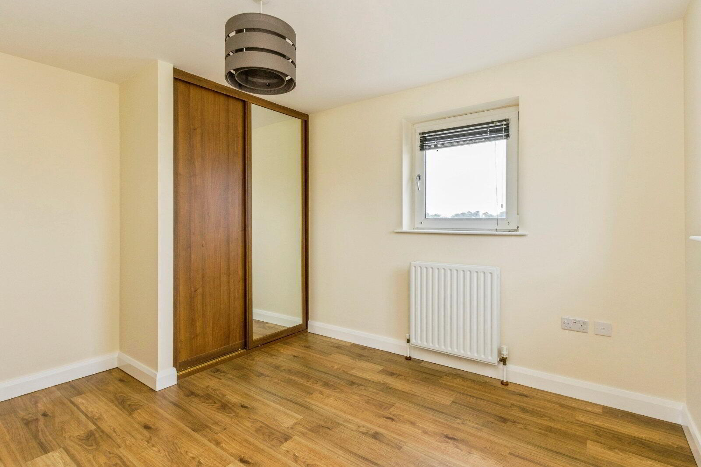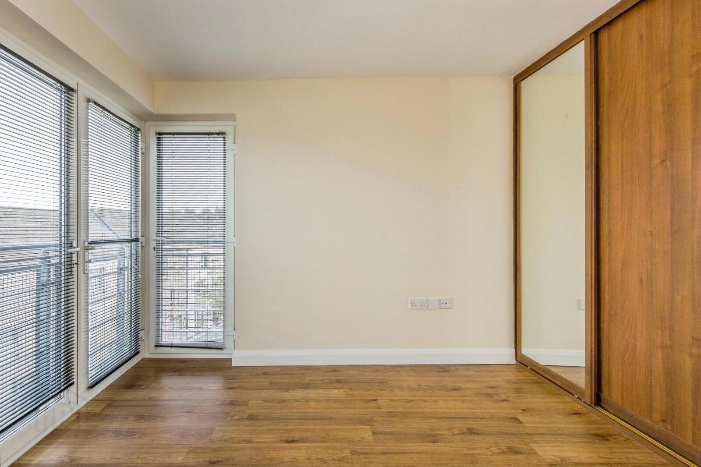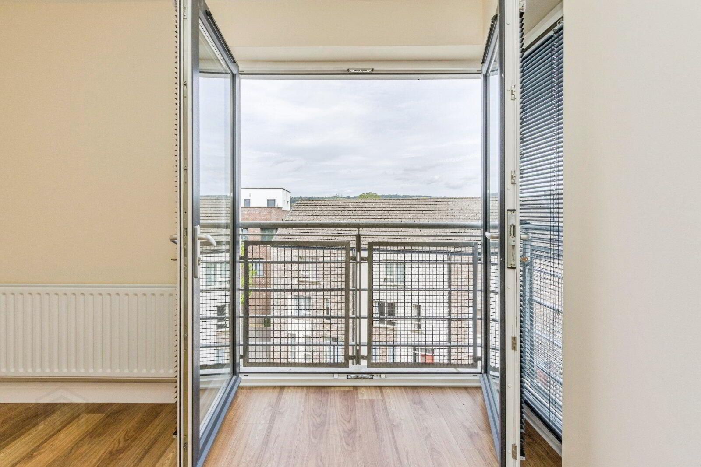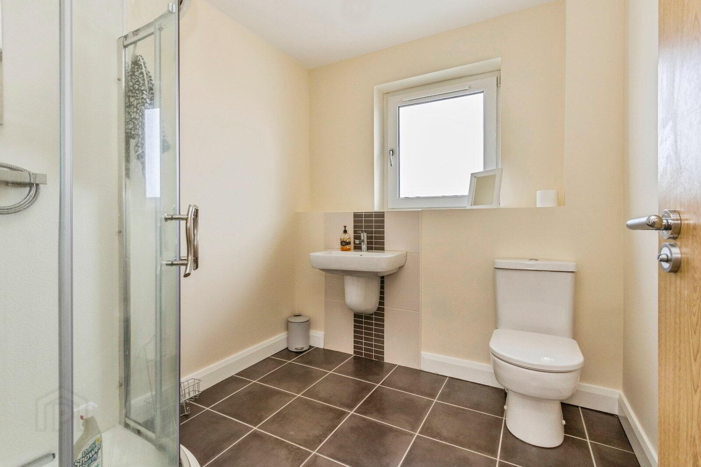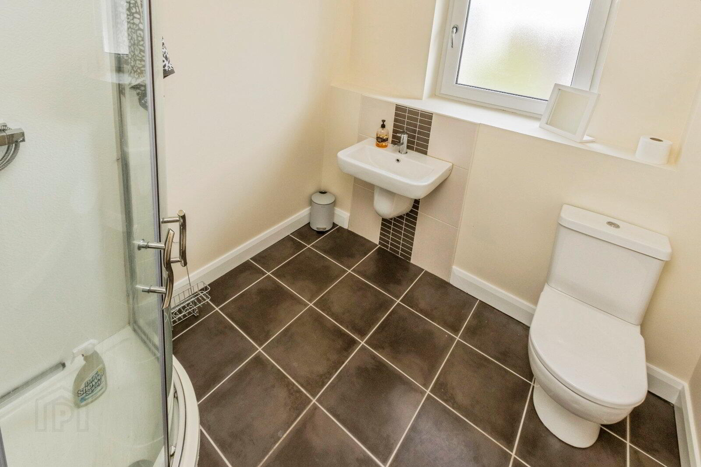101 Badgers Lane,
Lisburn, BT28 2ZH
2 Bed Apartment / Flat
Asking Price £130,000
2 Bedrooms
1 Bathroom
1 Reception
Property Overview
Status
For Sale
Style
Apartment / Flat
Bedrooms
2
Bathrooms
1
Receptions
1
Property Features
Tenure
Leasehold
Broadband
*³
Property Financials
Price
Asking Price £130,000
Stamp Duty
Rates
£818.82 pa*¹
Typical Mortgage
Legal Calculator
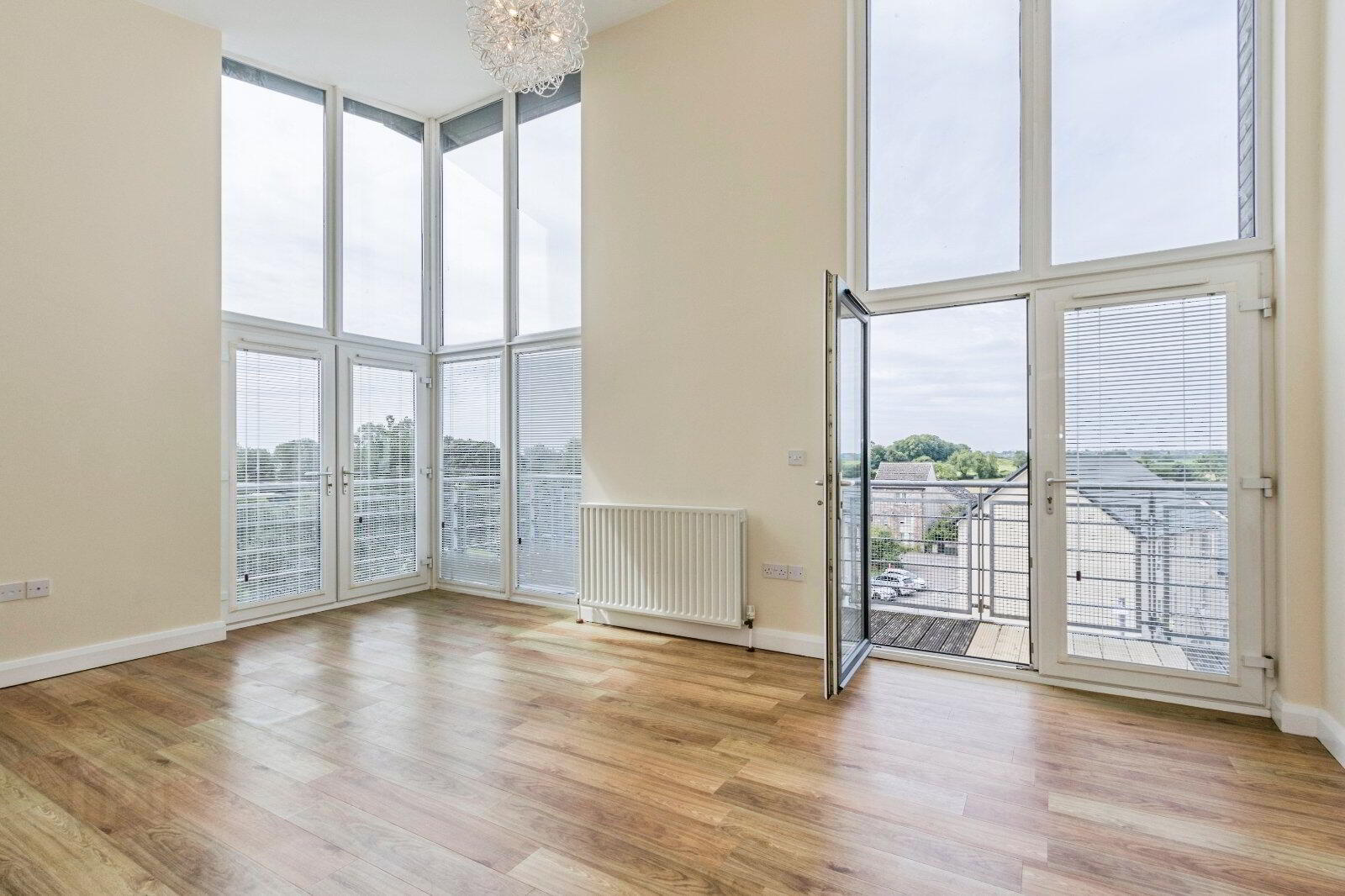
Additional Information
- Stunning Top Floor Apartment
- Entrance Hall
- Living Room
- Kitchen
- Balcony
- Two Bedrooms
- Bathroom
- Gas Fired Heating/ Double Glazing
- Car Parking/ Communal Gardens
Upper Floor Apartment boasting 2 bedrooms, located in a sought-after area. The property features modern finishes throughout, a spacious living area, and a well-equipped kitchen. Enjoy stunning views from the balcony and benefit from convenient access to local amenities. Ideal for professionals or small families.
Situated in the heart of a vibrant neighbourhood within Woodbrook this upper floor apartment boasts two spacious bedrooms, making it an ideal home for a young family or professionals seeking a modern city living experience.
The property features a bright and airy living room with large windows offering stunning views of the surrounding area with additional balcony. The fully-fitted kitchen is perfect for those who enjoy cooking and entertaining.
The apartment is tastefully decorated throughout, creating a warm and inviting atmosphere. Residents will also benefit from access to a communal garden, providing a peaceful retreat in the midst of urban life.
With excellent transport links nearby and a range of amenities within walking distance, this property offers both convenience and comfort for its new occupants.
Don't miss this opportunity to make this stylish apartment your new home.
- Entrance Hall
- Living Room
- 5.28m x 3.9m (17'4" x 12'10")
Laminate flooring, feature floor to ceiling windows. - Blacony
- Wooden decking, views towards communal green area.
- Kitchen
- 3.48m x 2.1m (11'5" x 6'11")
Exceptional range of high and low level units,. laminate work tops, single drainer stainless steel sink unit, mixer tap, built-in ceramic hob and electric oven, gas fired boiler. - Bedroom 1
- 3.7m x 3.38m (12'2" x 11'1")
Built-in robes, feature corner window with French doors. - Bedroom 2
- 3.96m x 3.58m (13'0" x 11'9")
Built-in robe - Shower Room
- Separate shower cubicle with controlled shower, wash hand basin, low level WC, wall and floor tiling.
- Car Parking/ Communal Gardens
- Management Co
- Approx £1250 per annum.
- Note To Purchasers
- CUSTOMER DUE DILIGENCE As a business carrying out estate agency work, we are required to verify the identity of both the vendor and the purchaser as outlined in the following: The Money Laundering, Terrorist Financing and Transfer of Funds (Information on the Payer) Regulations 2017 - https://www.legislation.gov.uk/uksi/2017/692/contents To be able to purchase a property in the United Kingdom all agents have a legal requirement to conduct Identity checks on all customers involved in the transaction to fulfil their obligations under Anti Money Laundering regulations. We outsource this check to a third party and a charge will apply of £20 + Vat for each person.


