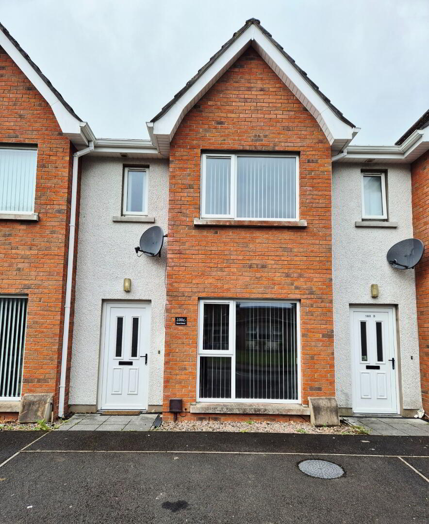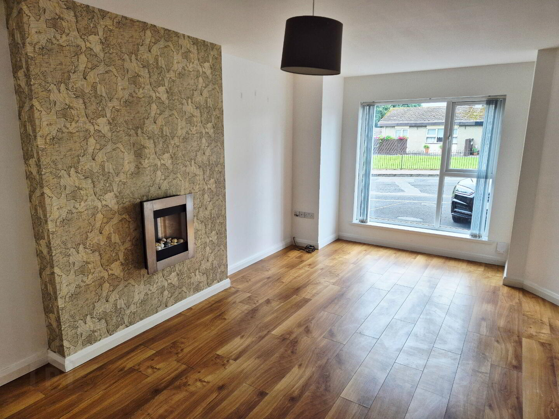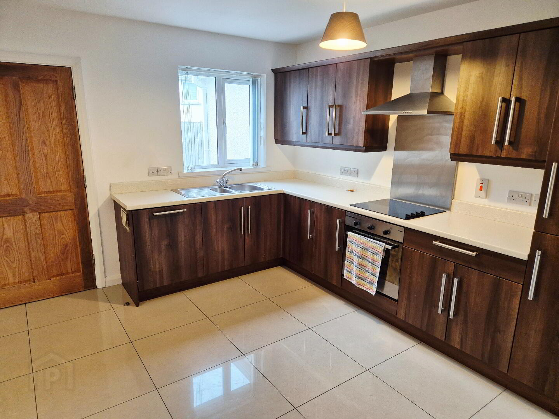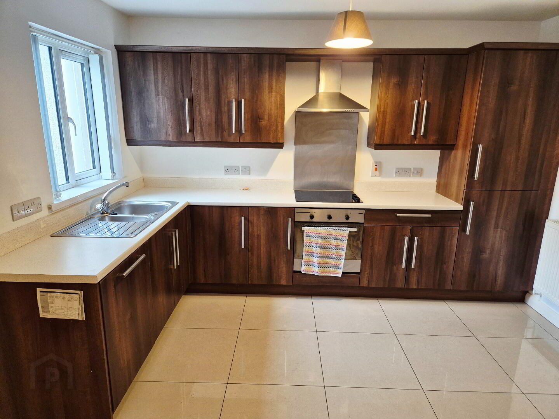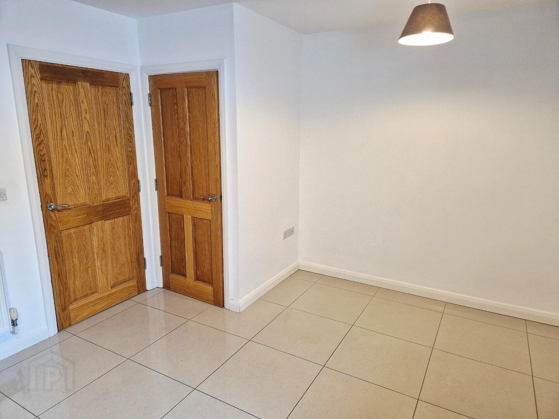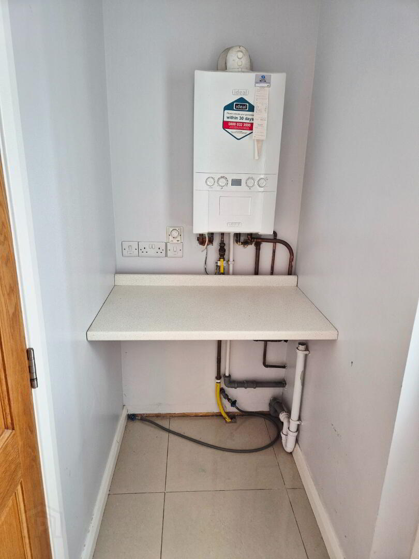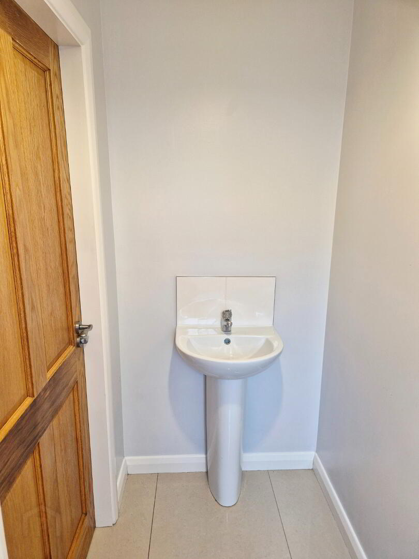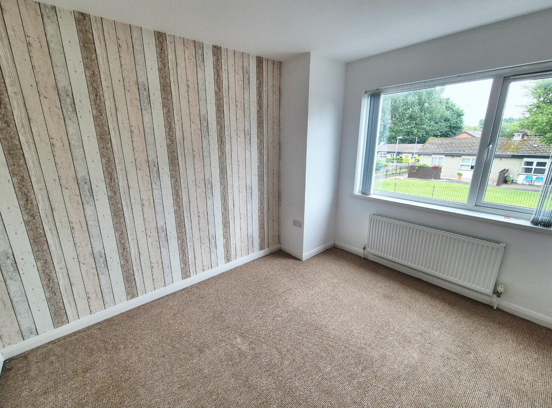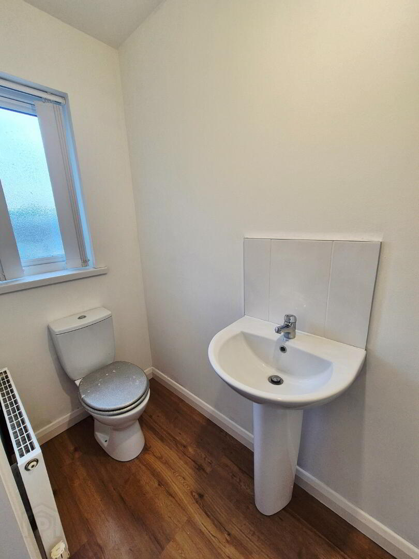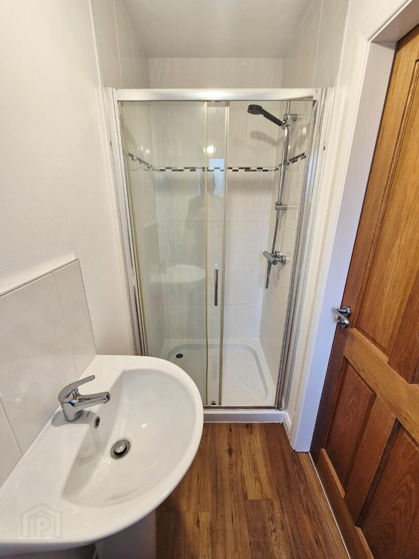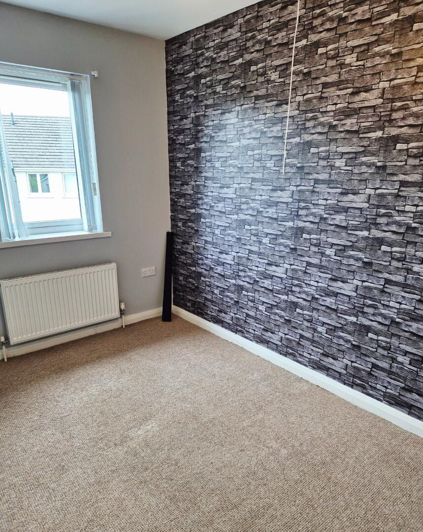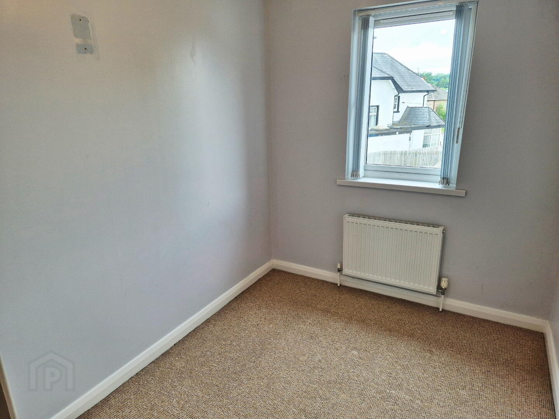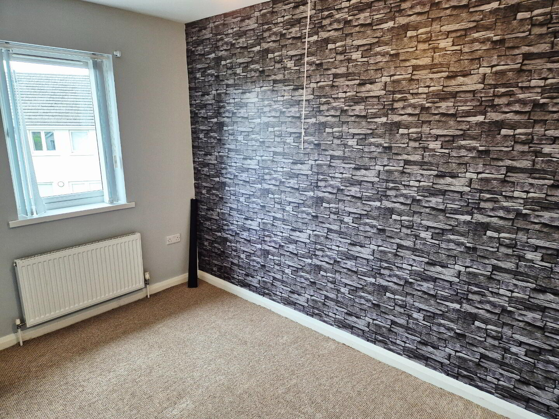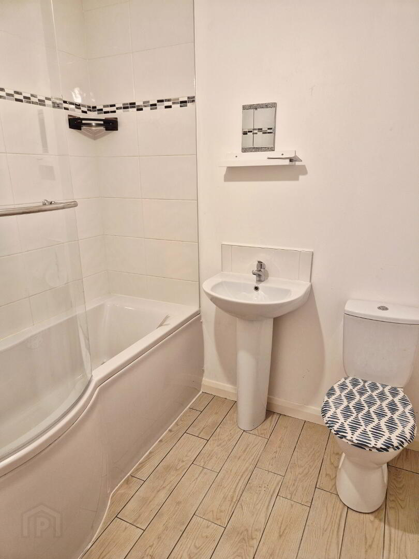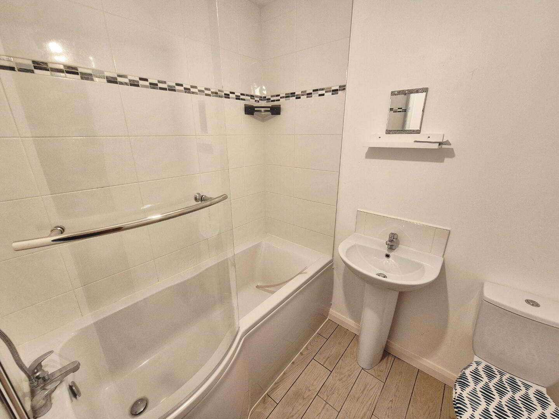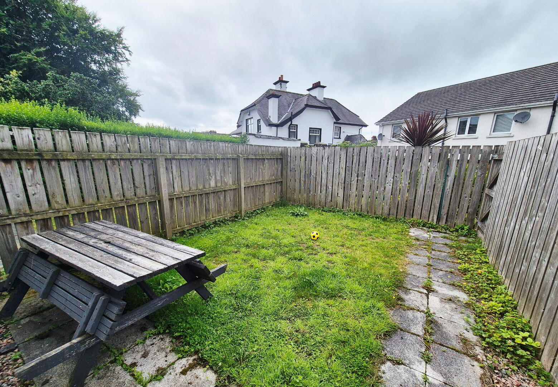100c Brook Street,
Coleraine, BT52 1QE
3 Bed Mid Townhouse
Offers Over £160,000
3 Bedrooms
2 Bathrooms
1 Reception
Property Overview
Status
For Sale
Style
Mid Townhouse
Bedrooms
3
Bathrooms
2
Receptions
1
Property Features
Tenure
Not Provided
Heating
Gas
Broadband
*³
Property Financials
Price
Offers Over £160,000
Stamp Duty
Rates
£1,074.15 pa*¹
Typical Mortgage
Legal Calculator
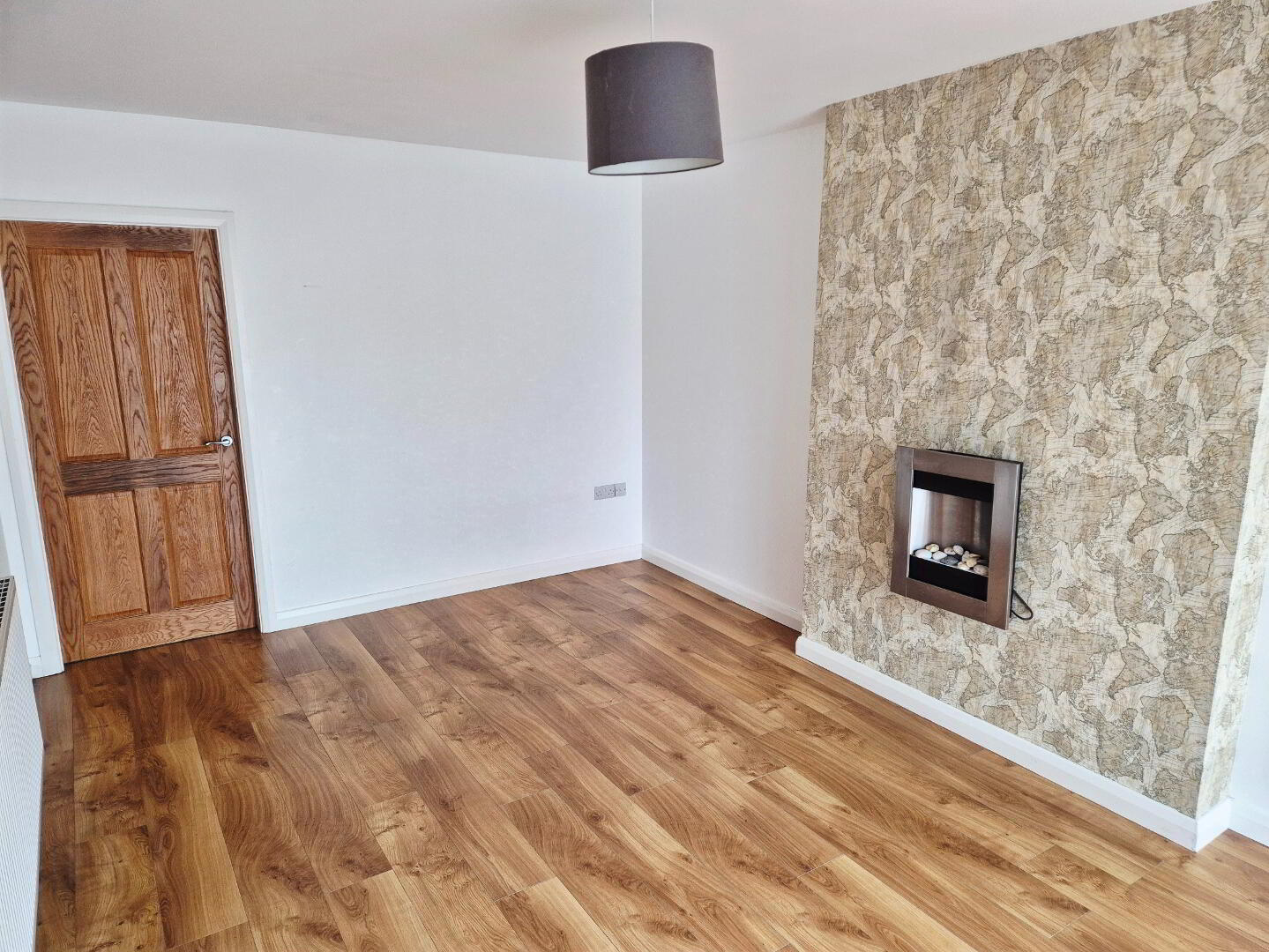
PROPERTY FEATURES
* Mid Townhouse
* 3 Bedrooms (1 en- suite)
* One and half Reception Rooms
* Gas Central Heating
* Double Glazed Windows in uPVC Frames
* Private Off Street Parking
* Ideal First Time Buyer/ Investment Opportunity
* Easy Walking distance to Town Centre
Discover this deceptively spacious 3-bedroom, 2-bathroom mid-terrace townhouse, perfectly positioned within easy walking distance of the town centre, local schools, and everyday amenities. Beautifully presented, the property features a bright and airy kitchen-dining area, ideal for family meals or entertaining guests, and a generously proportioned living room, offering a comfortable and inviting space to relax. Upstairs, you'll find three well-sized bedrooms and two modern bathrooms, providing practical and flexible living accommodation for families or professionals alike. Externally, the property boasts off-street parking and a fully enclosed rear garden, perfect for children, pets, or enjoying the outdoors in privacy. Early viewing is recommended to fully appreciate the space and convenience this home offers.
ACCOMMODATION COMPRISING:
ENTRANCE HALL – Laminate wood effect flooring, phone point
LIVING ROOM (5.80m x 3.28m) Laminate wood effect flooring, tv point, wall mounted electric fire.
KITCHEN/ DINING (4.36m x 3.65m) Range of eye and low level kitchen cabinet units, upostands, one and half bowl stainless steel sink unit with mixer tap, built in electric hob and oven, integrated fridge freezer, integrated dish washer, stainless steel chimney cooker hood, extractor fan, understairs storage cupboard, tiled floor
UTILITY ROOM (2.33m x 1.02m) Plumbed for washing machine, tiled floor.
DOWNSTAIRS W/C (2.33m x 1.06m) w/c, pedestal wash hand basin splashback tiles, tiled floor.
1st FLOOR
LANDING with access to roofspace
BEDROOM 1 (3.53m x 3.27m) Tv point
EN – SUITE (2.82m x 3.27m) Walk in shower cubicle fully tiled, chrome slider shower attachment, w/c, pedestal wash hand basin, splashback tile, w/c, extractor fan, tiled floor
BED 2 (3.63 x 2.20m) Carpeted
BED 3 (2.64m x 2.10m) Carpeted
BATHROOM (2.20m x 2.20m) White suite comprising “P” shaped bath bath tub with shower bath screen, mixer tap and shower attachment, tiled around, pedestal wash hand basin splashback tile, w/c extractor fan, tiled floor.
EXTERNAL FEATURES
* Tarmac Driveway
* Off Street Parking
* Rear garden – fully enclosed laid in lawn, patio area
* Gas central heating
* Double glazed windows in white uPVC frames
* uPVC fascia and soffits
* Outside light


